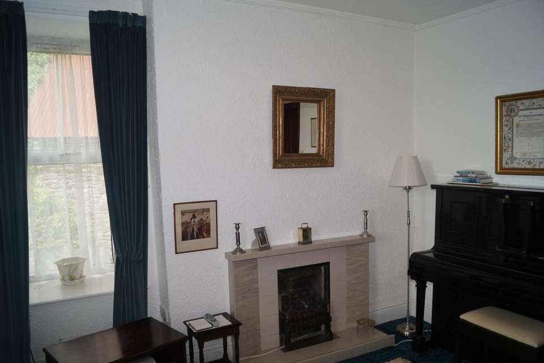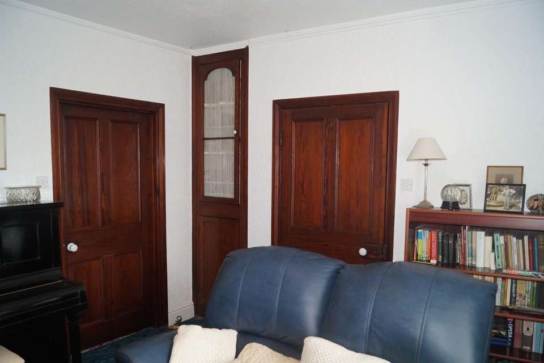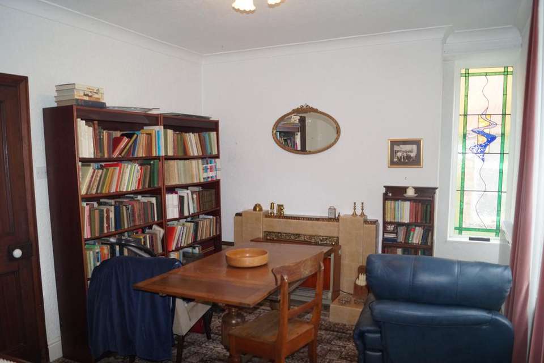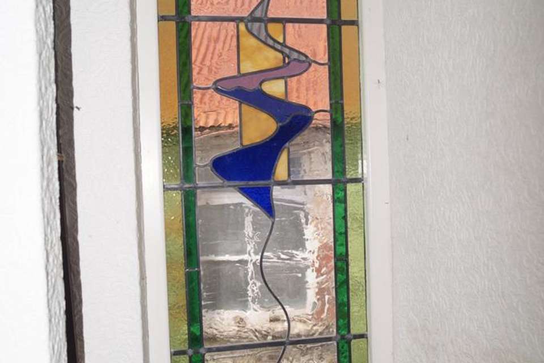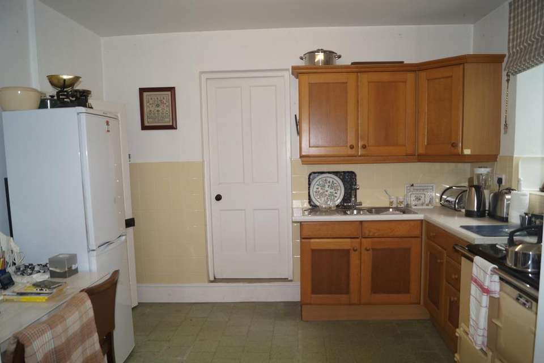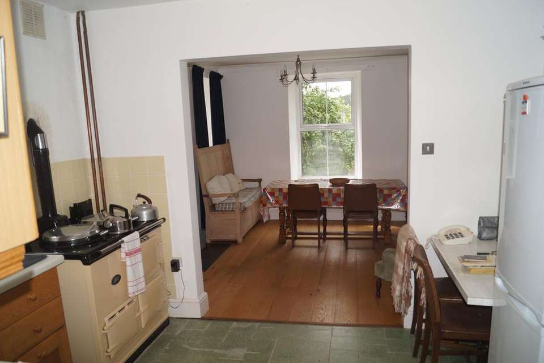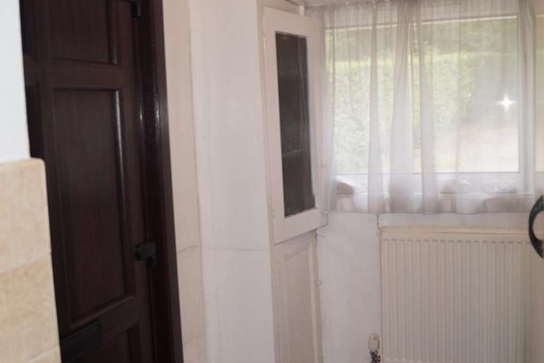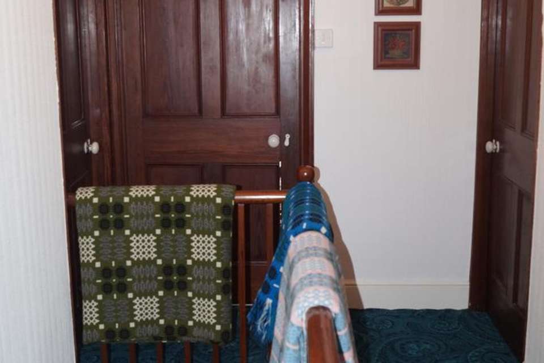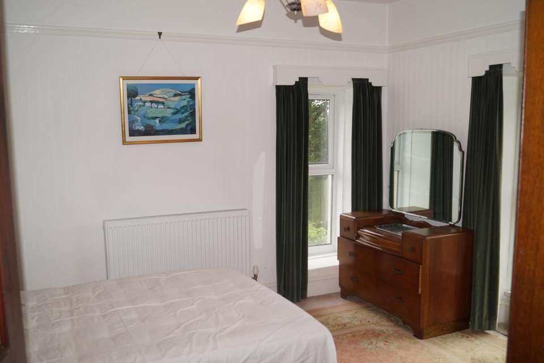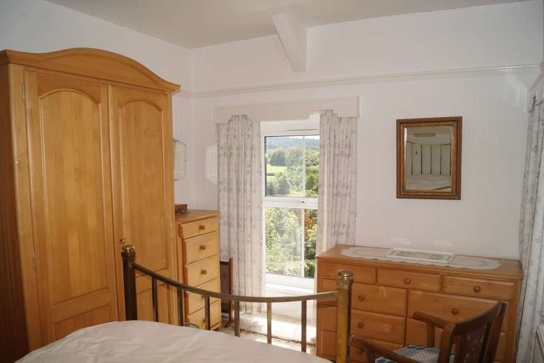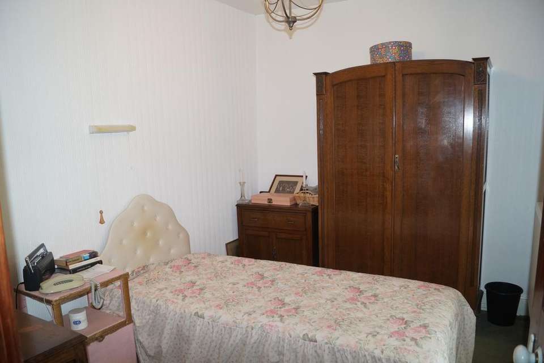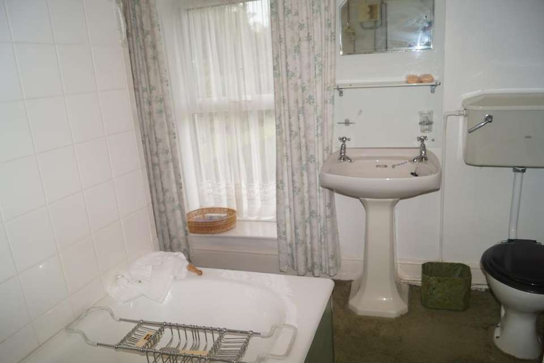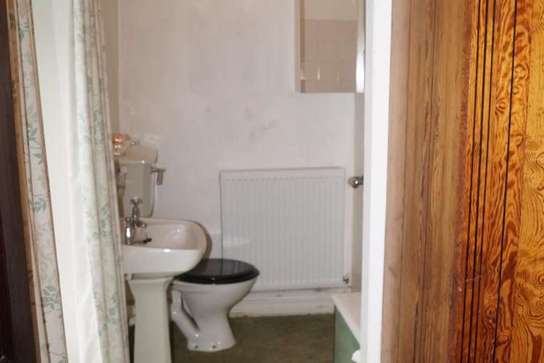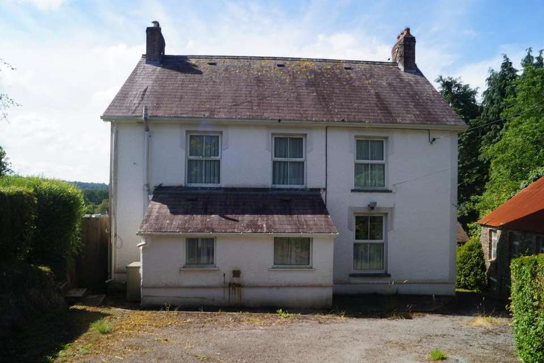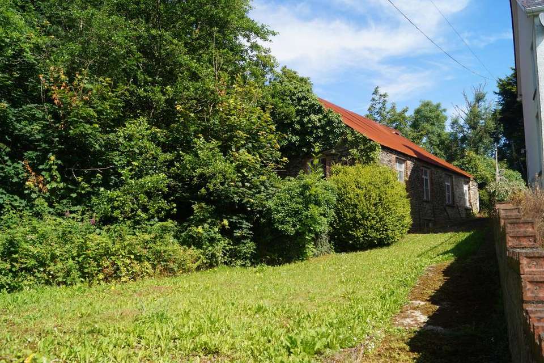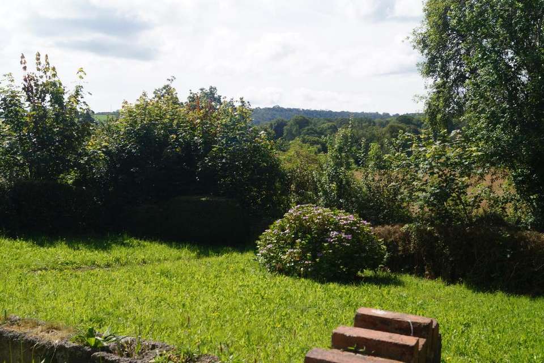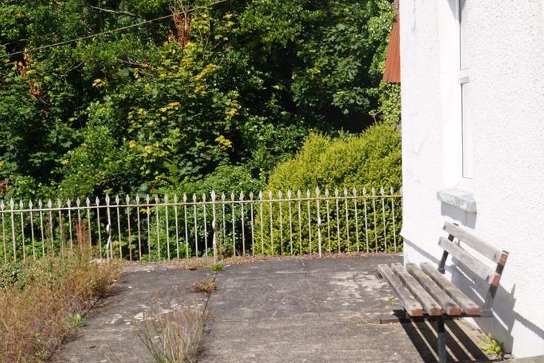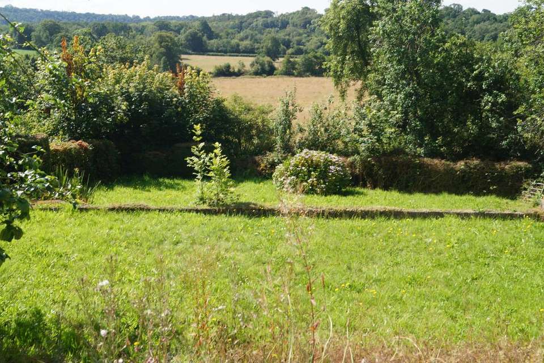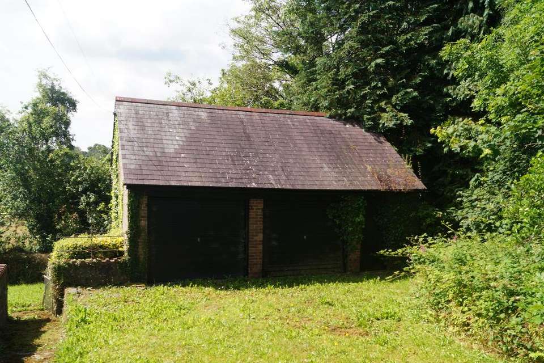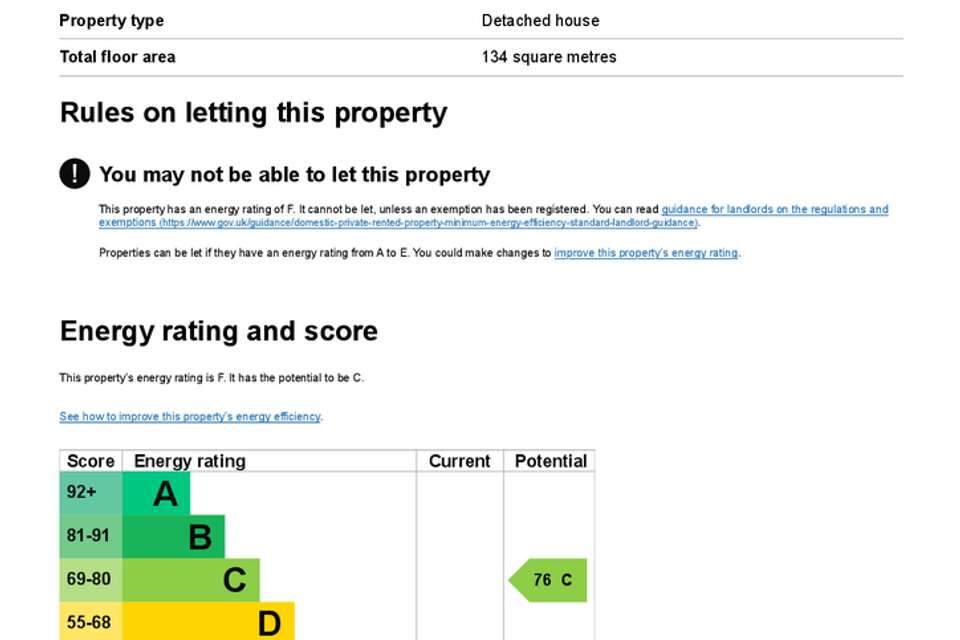4 bedroom detached house for sale
detached house
bedrooms
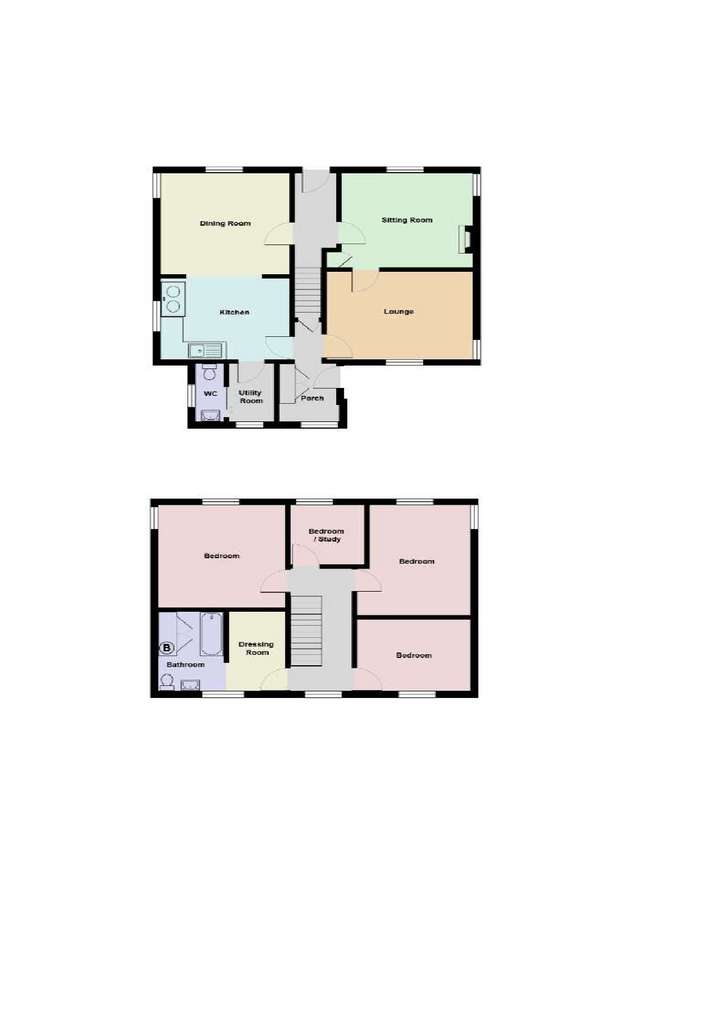
Property photos
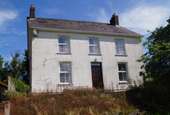
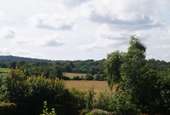
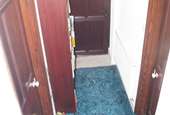
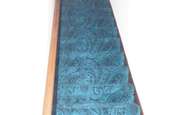
+20
Property description
Tŷ 3 – 4 ystafell wely wedi ei leoli mewn man rhannol-gysgodol mewn tua ½ erw o dir. Mae iddo fodurdy/siop waith dwbl ynghyd ag adeilad a fu ar un adeg yn Ffatri Wlân (angen ei waredu/adnewyddu o bosib). Mae yn ffinio gydag afon fechan ar ei ochr Orllewinol, ac mae’r tu blaen yn edrych dros gwm Dyffryn Teifi. Mae wedi ei leoli ar gyrion cymuned gwledig Trebedw ac yn addas i naill ai deulu/rhywun â’i bryd ar ymddeol.
A 3 – 4 bedroom house set in a semi-isolated setting and in grounds of some ½ acre or so, and with double garage/workshop and part former woollen mill Factory building (in need of removing/possible refurbishment) and bounding with a small river on its Western aspect, and overlooking the Teifi Valley basin to its front aspect, and set on the edge of the rural community of Trebedw, and suited for either family/retirement purposes.Situation Grid Ref: SN363 - 406
The property is on the edge of the rural hamlet of Trebedw, some 4½ miles from the Market Town of Newcastle Emlyn which provides for a varied array of everyday facilities including retail, leisure, social and education, together with ruins of the castle overlooking the renowned River Teifi. Trebedw interlinks with the larger village of Henllan, which is base to a few small businesses. The A484 Newcastle Emlyn – Carmarthen road at Henllan Bridge is some 0.75 miles distant. There are various riverside & forest walks within close proximity.
Directions – From the A484 Newcastle Emlyn – Carmarthen road, turn off the road crossing Henllan Bridge (signposted for Henllan). Carry on into the village and take the right hand turning for Penrhiwllan/New Quay. Carry along out of Henllan and down the hill into Trebedw. At the bottom you’ll see a right hand junction. Turn here, and a concealed driveway will be seen immediately on the righthand side. Proceed down here passed a bungalow on the left hand side and you’ll see the rear aspect of Teifi Villa down the bottom of the short lane.
DESCRIPTION
As previously noted, the property is set in a semi-isolated location in a mature plot, which has some history behind it with the former Woollen Mill Factory and the Dwelling being used for its owner/operator, and therefore having some status in the locality.
The detached double frontage two storey House sits on a commanding position overlooking the Teifi Valley basin, and retains several internal character features, such as pitch pine doors and staircase, picture rails etc. It does benefit of a recently upgraded oil-fired central heating system with external positioned boiler. Some internal renovation works would be of advantage, and of course putting your own stamp on the dwelling as a whole.
The Grounds lie due North, South and mainly West of the House, with sloping areas of mature wood/scrub running down to the boundary with the small river, Nant Iago, which does flow into the Teifi further South. The Mill Factory Building has deteriorated in its general condition, and it will be up to the successful purchaser to decide on its future, but was originally a large two storey building with mill leat alongside powering the former iron water wheel etc., and would have been an idyllic spectacle.
The private driveway (with right of way for the neighbouring bungalow) leads down to the curtilage of Teifi Villa, with the rear aspect of the House facing you and some space for car parking there.
ACCOMMODATION is provided for as follows (all measurements are approximate):
UPVC wood effect Front Door with ceiling level glazed panel into:
Hallway with stairs to first floor, radiator, telephone point, single power point, doors off to:
Lounge (left hand side) 11’7 x 10’8 with window to fore and side, tiled surround fireplace, radiator, 2 double power points, TV aerial connection, built-in twin levelcupboard (upper section being glass fronted), coved ceiling, door off to:
Sitting Room 12’8’x’10’3 with window to rear, timber single glazed coloured and leaded inset
window to side, tiled surround fireplace, radiator, 2 double power points, coved ceiling, door out to
Rear Hall.
Kitchen/Diner
Dining Area 12’ x 11’4 with window to front, radiator, door out to Hallway, small fireplace with slate hearth, window to side, 3 double power points, coved ceiling, wide doorway into:
Kitchen 11’4 x 9’3 with window to side, ‘Terrazzo’ tiled floor, fitted base and wall units in light oak, oil fired Aga (does cooking), part tiled splashbacks and wall, telephone and internet point, single power point, 3 double power points, stainless steel 1¼ bowl single drainer sink unit, door out to Rear Hall, door and step up to:
Utility 6’6’x 4’8 with window to rear, electric cooker point, single power point, double power point, central heating controls, plumbing for washing machine, vinyl tiled effect flooring, sliding door off to:
WC with pedestal hand wash basin, tiled splashback, radiator, opaque window to side.
Rear Hall with window to rear, part quarry tiled floor, radiator, 2 fitted cupboards, understairs cupboard, UPVC wood effect door with ceiling level glazed panel out to side exterior.
First Floor: Landing with window to rear, small access to loft-space, single power point, thermostat control pad, doors off to:
Bedroom1 (Left Hand Side) 11’9 x 11’4 with widow to fore and side, double power point, picture rail, wall mounted bed light.
Child’s Bedroom/Boxroom 7’10 x 6’9 with wall mounted bed light, radiator, double power point.
Bedroom 2 (right hand side) 13’ x 10’6 with window to fore and side, radiator, double power-point, picture rail, wall mounted bed
light.
Bedroom 3 10’7 x 8’1 with window to rear, radiator, double power point, wall mounted bed light.
Bathroom/Dressing Room 11’6 x 9’4 with window to rear, radiator, pedestal hand wash basin, WC, panelled bath with ‘Mira Sport 8’ shower unit above, part tiled splashback, airing cupboard with hot water cylinder and immersion heater fitted.
Externally
Drive down to rear car parking area with mature trees/hedgerows on both sides. Externally located ‘Grant’ oil fired central heating boiler. Door into pathway on side leading to raised plastic central heating oil tank.
From the car parking area, a narrow drive leading down between the House and Mill Building, with path access off to front patio, and leading down to a grassed area behind the Mill Building and front of the brick built Double Garage/Workshop 24’x’18’ with 2 up and over doors and pedestrian door, power connected, window to side and rear.
Access beyond the side of the garage down to grassed garden area ( former vegetable plot & orchard) and access off to the wooded area lying to the Westerly sides of the Garage and Mill Building. Mature Hedgerow boundary on the Southern aspect of the plot. The existing Mill Building is of 2 storeys under a corrugated iron roof and is some 35’ long, and is not in a safe condition for internal inspection. There are some visible external walls still standing of the further balance of the Building.
To the front of the House is a concrete base patio area, with central steps leading down to the lawned area below with sloping border area to both sides and apple tree. Ramp leading down from the lawned area to the former vegetable plot/grassed orchard area, both of which are ripe for attention from a discerning horticulturalist.
Agent’s Note
Eiddo unigryw, sy’n darparu potensial ar gyfer gwaith adnewyddu i’r Tŷ, ac opsiynau i’w hystyried ynglŷn â dyfodol Adeilad y Felin (yn amodol i ganiatâd angenrheidiol). Mae’r tir yn gymysgedd o ardaloedd hawdd eu cadw ynghyd â rhannau sydd wedi cael ‘eu gadael i fyd natur’, ac unwaith eto yn dibynnu ar farn yr unigolyn ynglŷn â’i ddefnydd posib yn y dyfodol.
A unique property, which provides potential for some improvement works to the House, and options for the individual party to decide upon for the Mill Building (subject to necessary consents required). The grounds are a mixture of maintainable and ‘left to nature’ sections, and again up to an individual’s taste for future use.
Disclaimer
All properties are offered for sale subject to contract and availability.
We endeavour to make our sales details accurate and reliable but they should not be relied on as statements or representations of fact and they do not constitute any part of an offer or contract. The seller does not make any representation or give any warranty in relation to the property and we have no authority to do so on behalf of the seller.
Services, fittings and equipment referred to in the sales details have not been tested (unless otherwise stated) and no warranty can be given as to their condition.
We would strongly recommend that all the information which we provide about the property is verified by yourself or your advisers.
Please contact us before viewing the property. If there is any point of particular importance to you we will be pleased to provide additional information or to make further enquiries. We will also confirm that the property remains available. This is particularly important if you are contemplating travelling some distance to view the property.
A 3 – 4 bedroom house set in a semi-isolated setting and in grounds of some ½ acre or so, and with double garage/workshop and part former woollen mill Factory building (in need of removing/possible refurbishment) and bounding with a small river on its Western aspect, and overlooking the Teifi Valley basin to its front aspect, and set on the edge of the rural community of Trebedw, and suited for either family/retirement purposes.Situation Grid Ref: SN363 - 406
The property is on the edge of the rural hamlet of Trebedw, some 4½ miles from the Market Town of Newcastle Emlyn which provides for a varied array of everyday facilities including retail, leisure, social and education, together with ruins of the castle overlooking the renowned River Teifi. Trebedw interlinks with the larger village of Henllan, which is base to a few small businesses. The A484 Newcastle Emlyn – Carmarthen road at Henllan Bridge is some 0.75 miles distant. There are various riverside & forest walks within close proximity.
Directions – From the A484 Newcastle Emlyn – Carmarthen road, turn off the road crossing Henllan Bridge (signposted for Henllan). Carry on into the village and take the right hand turning for Penrhiwllan/New Quay. Carry along out of Henllan and down the hill into Trebedw. At the bottom you’ll see a right hand junction. Turn here, and a concealed driveway will be seen immediately on the righthand side. Proceed down here passed a bungalow on the left hand side and you’ll see the rear aspect of Teifi Villa down the bottom of the short lane.
DESCRIPTION
As previously noted, the property is set in a semi-isolated location in a mature plot, which has some history behind it with the former Woollen Mill Factory and the Dwelling being used for its owner/operator, and therefore having some status in the locality.
The detached double frontage two storey House sits on a commanding position overlooking the Teifi Valley basin, and retains several internal character features, such as pitch pine doors and staircase, picture rails etc. It does benefit of a recently upgraded oil-fired central heating system with external positioned boiler. Some internal renovation works would be of advantage, and of course putting your own stamp on the dwelling as a whole.
The Grounds lie due North, South and mainly West of the House, with sloping areas of mature wood/scrub running down to the boundary with the small river, Nant Iago, which does flow into the Teifi further South. The Mill Factory Building has deteriorated in its general condition, and it will be up to the successful purchaser to decide on its future, but was originally a large two storey building with mill leat alongside powering the former iron water wheel etc., and would have been an idyllic spectacle.
The private driveway (with right of way for the neighbouring bungalow) leads down to the curtilage of Teifi Villa, with the rear aspect of the House facing you and some space for car parking there.
ACCOMMODATION is provided for as follows (all measurements are approximate):
UPVC wood effect Front Door with ceiling level glazed panel into:
Hallway with stairs to first floor, radiator, telephone point, single power point, doors off to:
Lounge (left hand side) 11’7 x 10’8 with window to fore and side, tiled surround fireplace, radiator, 2 double power points, TV aerial connection, built-in twin levelcupboard (upper section being glass fronted), coved ceiling, door off to:
Sitting Room 12’8’x’10’3 with window to rear, timber single glazed coloured and leaded inset
window to side, tiled surround fireplace, radiator, 2 double power points, coved ceiling, door out to
Rear Hall.
Kitchen/Diner
Dining Area 12’ x 11’4 with window to front, radiator, door out to Hallway, small fireplace with slate hearth, window to side, 3 double power points, coved ceiling, wide doorway into:
Kitchen 11’4 x 9’3 with window to side, ‘Terrazzo’ tiled floor, fitted base and wall units in light oak, oil fired Aga (does cooking), part tiled splashbacks and wall, telephone and internet point, single power point, 3 double power points, stainless steel 1¼ bowl single drainer sink unit, door out to Rear Hall, door and step up to:
Utility 6’6’x 4’8 with window to rear, electric cooker point, single power point, double power point, central heating controls, plumbing for washing machine, vinyl tiled effect flooring, sliding door off to:
WC with pedestal hand wash basin, tiled splashback, radiator, opaque window to side.
Rear Hall with window to rear, part quarry tiled floor, radiator, 2 fitted cupboards, understairs cupboard, UPVC wood effect door with ceiling level glazed panel out to side exterior.
First Floor: Landing with window to rear, small access to loft-space, single power point, thermostat control pad, doors off to:
Bedroom1 (Left Hand Side) 11’9 x 11’4 with widow to fore and side, double power point, picture rail, wall mounted bed light.
Child’s Bedroom/Boxroom 7’10 x 6’9 with wall mounted bed light, radiator, double power point.
Bedroom 2 (right hand side) 13’ x 10’6 with window to fore and side, radiator, double power-point, picture rail, wall mounted bed
light.
Bedroom 3 10’7 x 8’1 with window to rear, radiator, double power point, wall mounted bed light.
Bathroom/Dressing Room 11’6 x 9’4 with window to rear, radiator, pedestal hand wash basin, WC, panelled bath with ‘Mira Sport 8’ shower unit above, part tiled splashback, airing cupboard with hot water cylinder and immersion heater fitted.
Externally
Drive down to rear car parking area with mature trees/hedgerows on both sides. Externally located ‘Grant’ oil fired central heating boiler. Door into pathway on side leading to raised plastic central heating oil tank.
From the car parking area, a narrow drive leading down between the House and Mill Building, with path access off to front patio, and leading down to a grassed area behind the Mill Building and front of the brick built Double Garage/Workshop 24’x’18’ with 2 up and over doors and pedestrian door, power connected, window to side and rear.
Access beyond the side of the garage down to grassed garden area ( former vegetable plot & orchard) and access off to the wooded area lying to the Westerly sides of the Garage and Mill Building. Mature Hedgerow boundary on the Southern aspect of the plot. The existing Mill Building is of 2 storeys under a corrugated iron roof and is some 35’ long, and is not in a safe condition for internal inspection. There are some visible external walls still standing of the further balance of the Building.
To the front of the House is a concrete base patio area, with central steps leading down to the lawned area below with sloping border area to both sides and apple tree. Ramp leading down from the lawned area to the former vegetable plot/grassed orchard area, both of which are ripe for attention from a discerning horticulturalist.
Agent’s Note
Eiddo unigryw, sy’n darparu potensial ar gyfer gwaith adnewyddu i’r Tŷ, ac opsiynau i’w hystyried ynglŷn â dyfodol Adeilad y Felin (yn amodol i ganiatâd angenrheidiol). Mae’r tir yn gymysgedd o ardaloedd hawdd eu cadw ynghyd â rhannau sydd wedi cael ‘eu gadael i fyd natur’, ac unwaith eto yn dibynnu ar farn yr unigolyn ynglŷn â’i ddefnydd posib yn y dyfodol.
A unique property, which provides potential for some improvement works to the House, and options for the individual party to decide upon for the Mill Building (subject to necessary consents required). The grounds are a mixture of maintainable and ‘left to nature’ sections, and again up to an individual’s taste for future use.
Disclaimer
All properties are offered for sale subject to contract and availability.
We endeavour to make our sales details accurate and reliable but they should not be relied on as statements or representations of fact and they do not constitute any part of an offer or contract. The seller does not make any representation or give any warranty in relation to the property and we have no authority to do so on behalf of the seller.
Services, fittings and equipment referred to in the sales details have not been tested (unless otherwise stated) and no warranty can be given as to their condition.
We would strongly recommend that all the information which we provide about the property is verified by yourself or your advisers.
Please contact us before viewing the property. If there is any point of particular importance to you we will be pleased to provide additional information or to make further enquiries. We will also confirm that the property remains available. This is particularly important if you are contemplating travelling some distance to view the property.
Interested in this property?
Council tax
First listed
Over a month agoEnergy Performance Certificate
Marketed by
Dai Lewis - Llandysul 15 Wind Street Llandysul, Ceredigion SA44 4BDPlacebuzz mortgage repayment calculator
Monthly repayment
The Est. Mortgage is for a 25 years repayment mortgage based on a 10% deposit and a 5.5% annual interest. It is only intended as a guide. Make sure you obtain accurate figures from your lender before committing to any mortgage. Your home may be repossessed if you do not keep up repayments on a mortgage.
- Streetview
DISCLAIMER: Property descriptions and related information displayed on this page are marketing materials provided by Dai Lewis - Llandysul. Placebuzz does not warrant or accept any responsibility for the accuracy or completeness of the property descriptions or related information provided here and they do not constitute property particulars. Please contact Dai Lewis - Llandysul for full details and further information.





