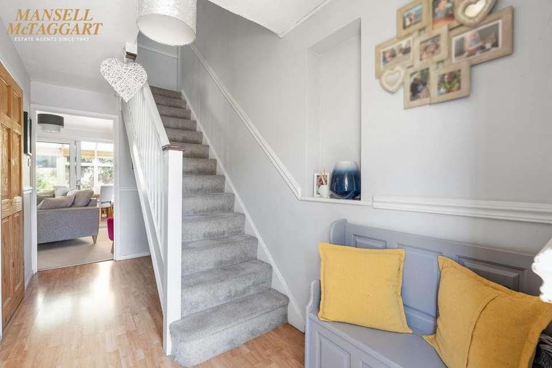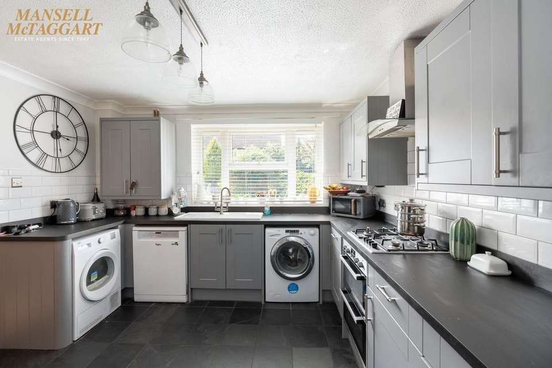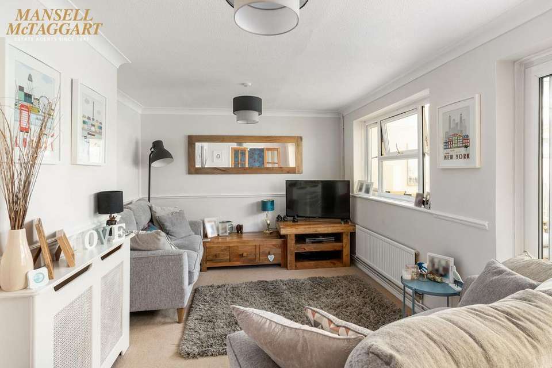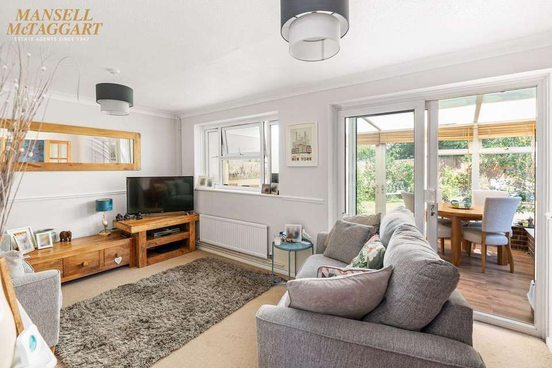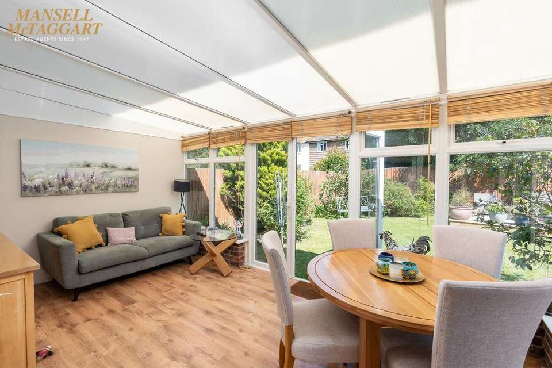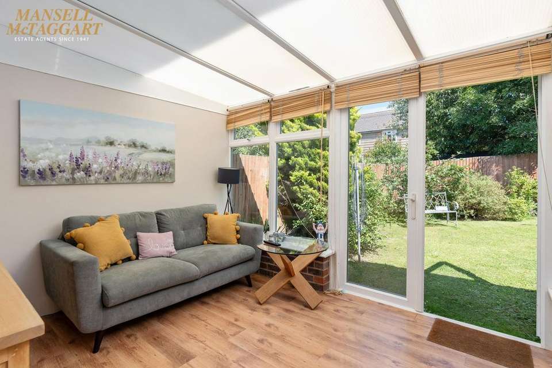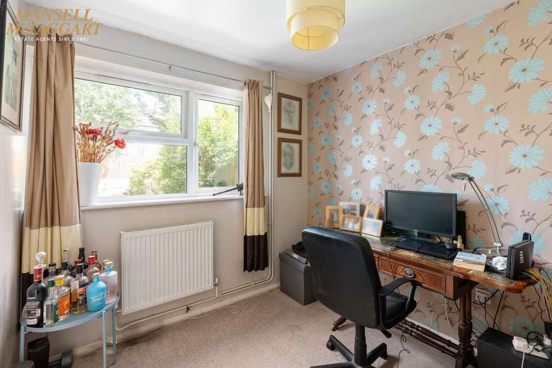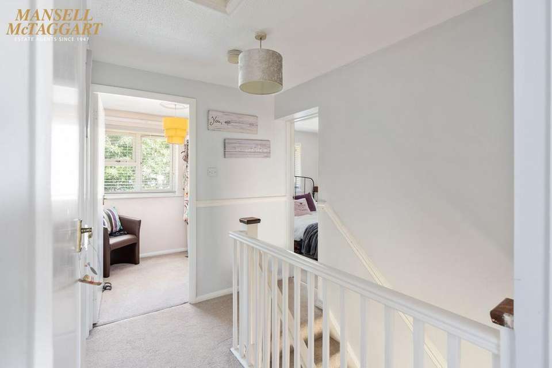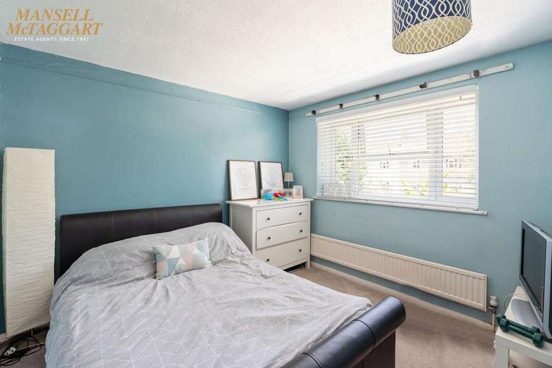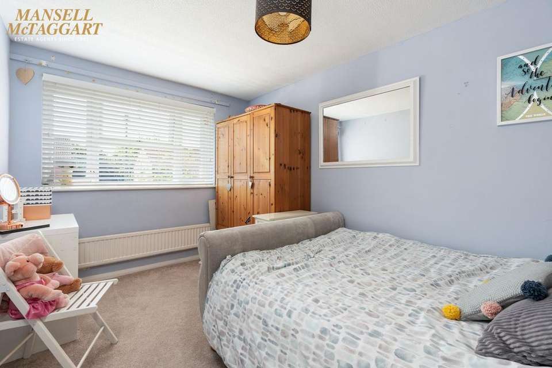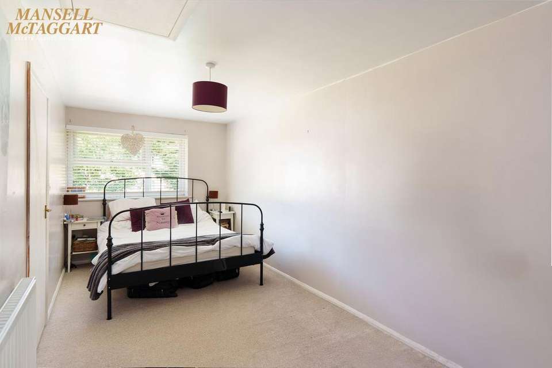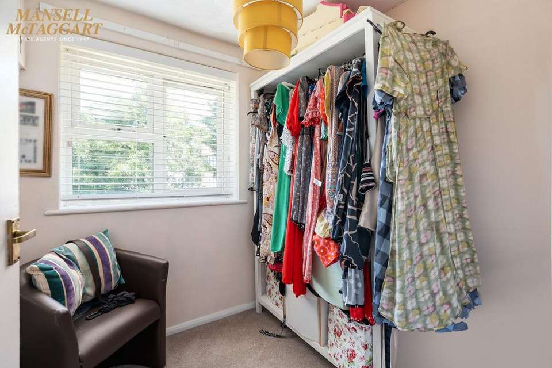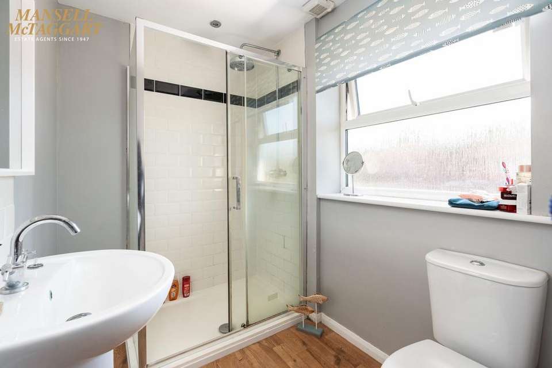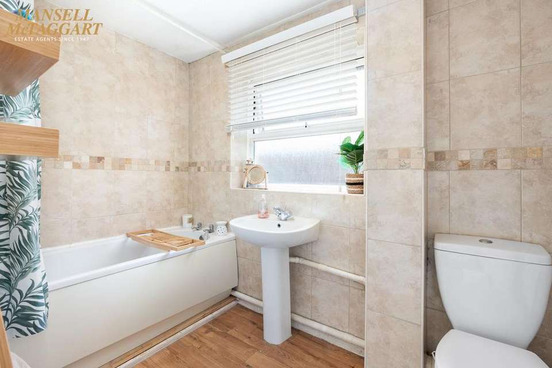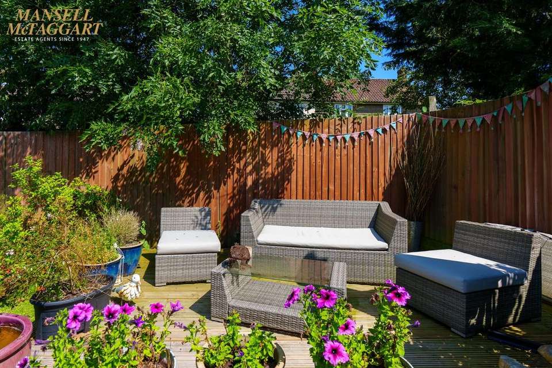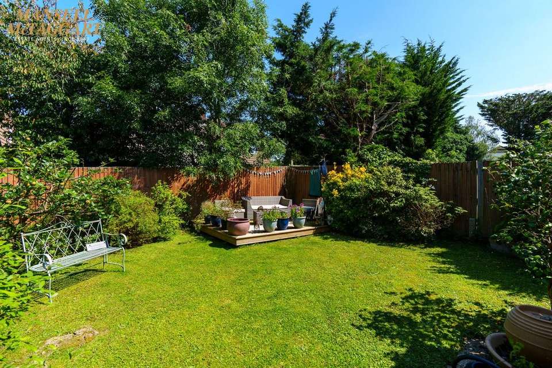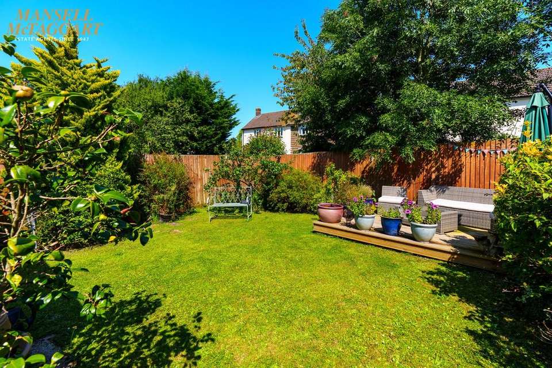4 bedroom semi-detached house for sale
semi-detached house
bedrooms
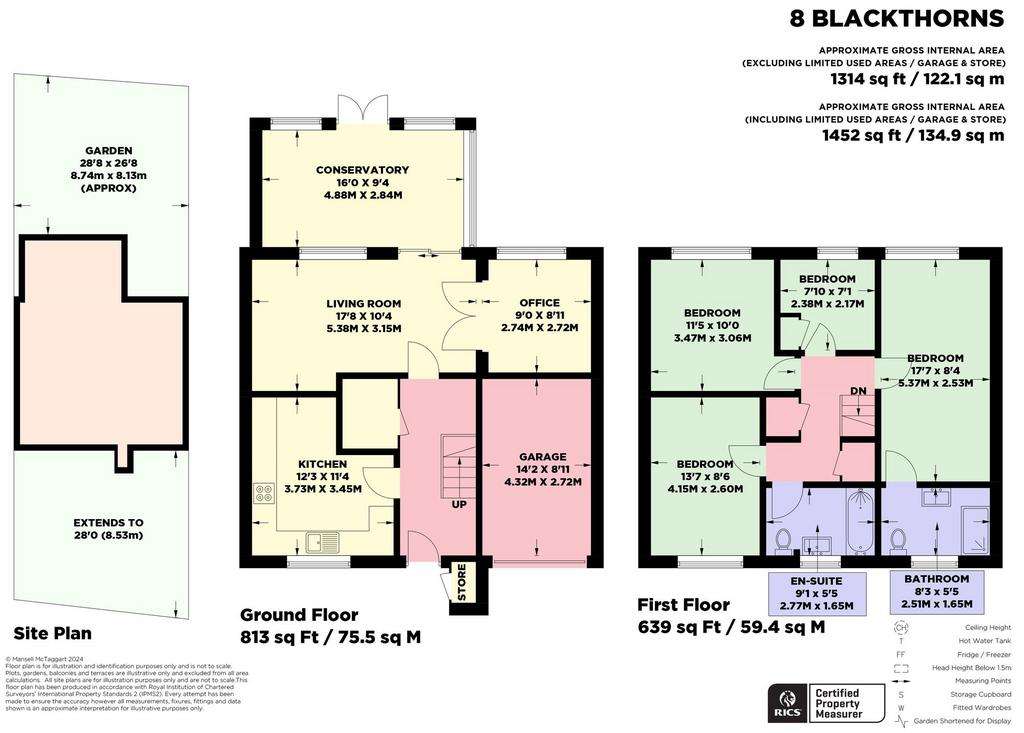
Property photos

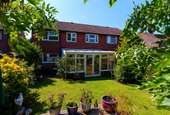
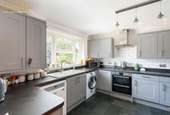
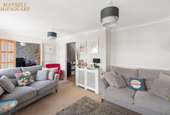
+17
Property description
A well presented four bedroom semi-detached home which has been updated and extended by the current vendors. Improvements include a refitted kitchen with windows at the front of the property, finished with slate flooring and grey units with a double oven and four burner gas hob. The lounge leads to a versatile second reception room and the conservatory leads into the lovely well maintained rear garden.The tastefully decorated lounge leads off to a second versatile reception room and there is a large light conservatory with dining table and seating that opens out to the garden.On the first floor there are four bedrooms, three doubles and one single. There is a family bathroom with additional en-suite connected to the master bedroom.The outside of the property has a spacious driveway with room for three cars. the garden is mainly laid to lawn with a secluded decking area for seating and planted borders.Viewing is recommended.
Interested in this property?
Council tax
First listed
Over a month agoMarketed by
Mansell McTaggart - Hassocks 29 Keymer Road Hassocks BN6 8ABPlacebuzz mortgage repayment calculator
Monthly repayment
The Est. Mortgage is for a 25 years repayment mortgage based on a 10% deposit and a 5.5% annual interest. It is only intended as a guide. Make sure you obtain accurate figures from your lender before committing to any mortgage. Your home may be repossessed if you do not keep up repayments on a mortgage.
- Streetview
DISCLAIMER: Property descriptions and related information displayed on this page are marketing materials provided by Mansell McTaggart - Hassocks. Placebuzz does not warrant or accept any responsibility for the accuracy or completeness of the property descriptions or related information provided here and they do not constitute property particulars. Please contact Mansell McTaggart - Hassocks for full details and further information.





