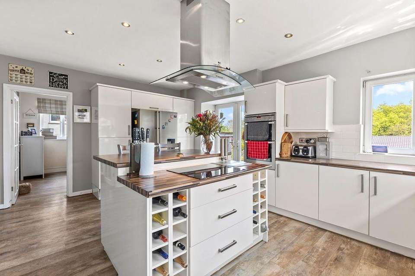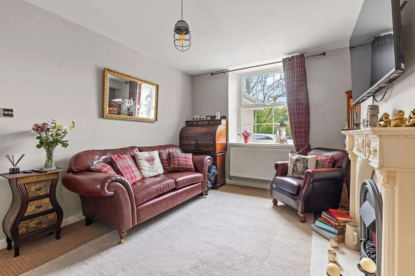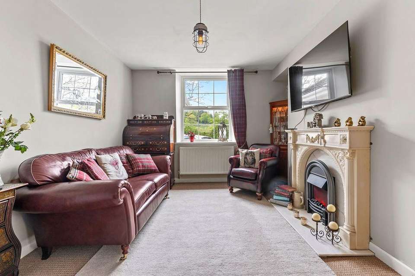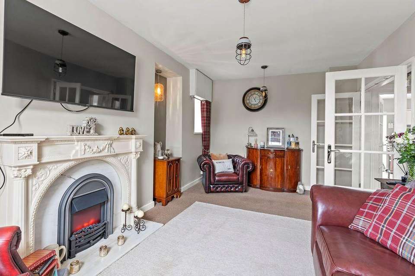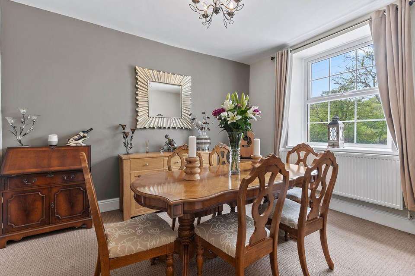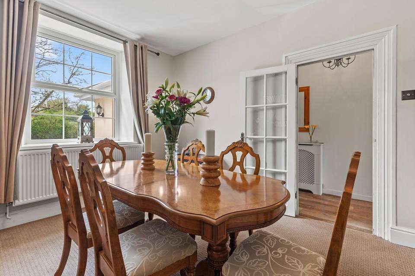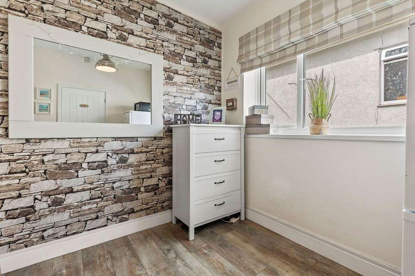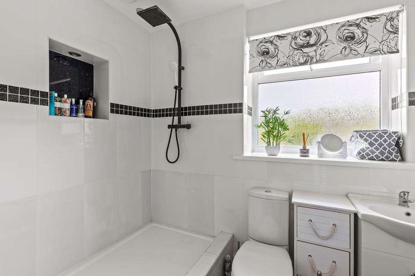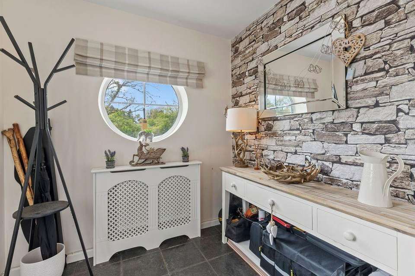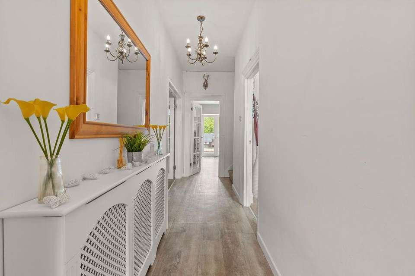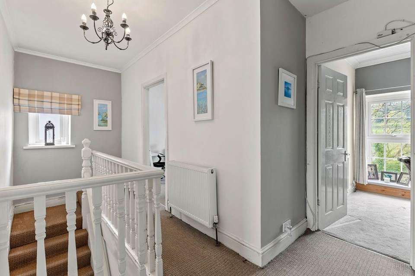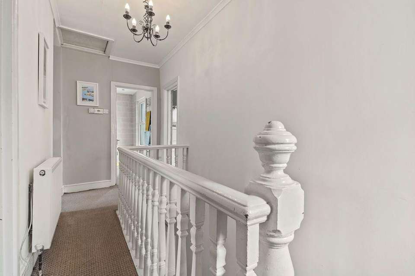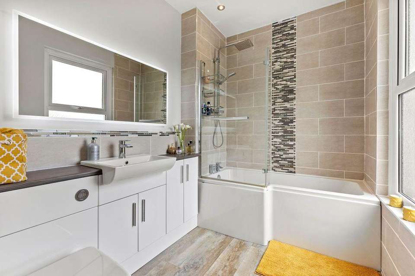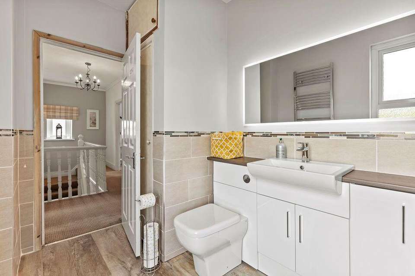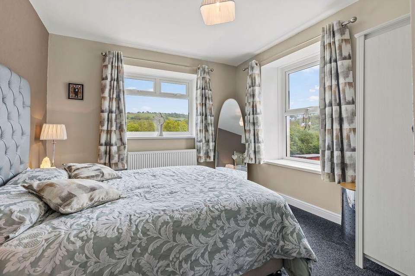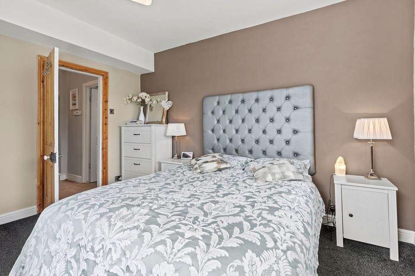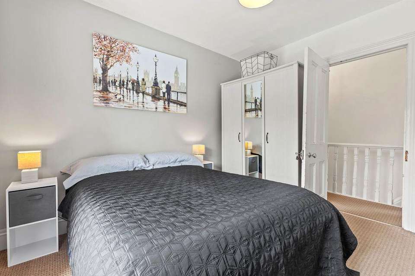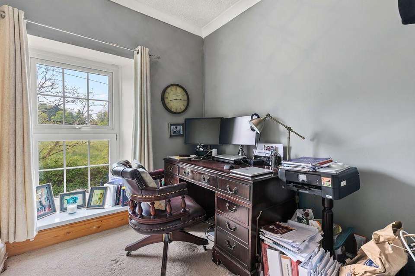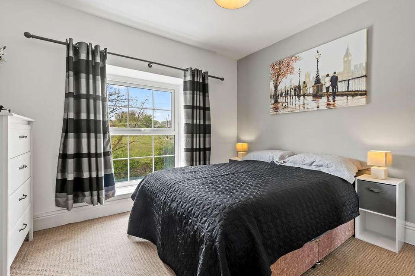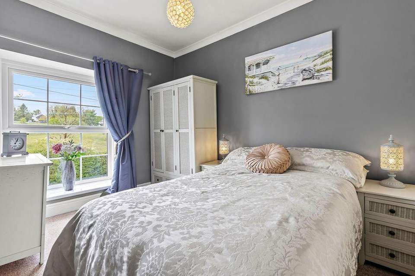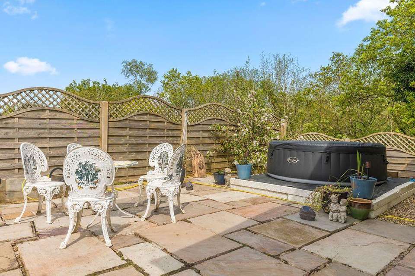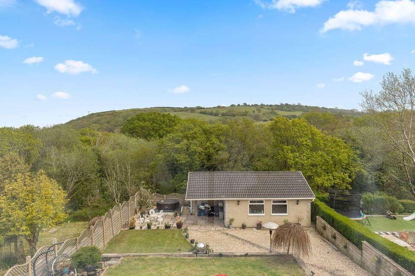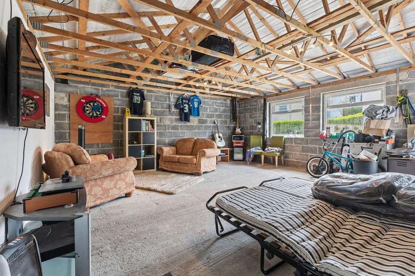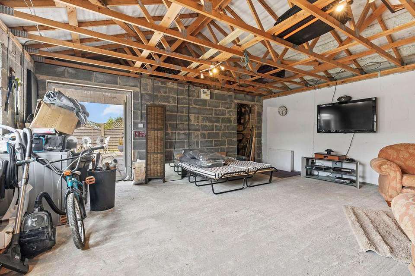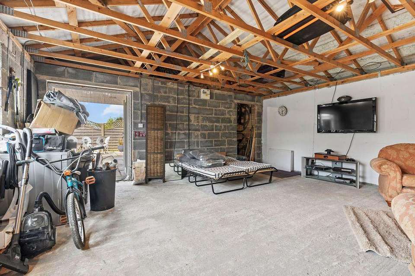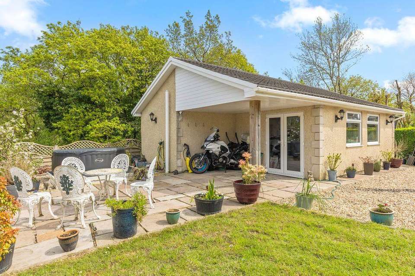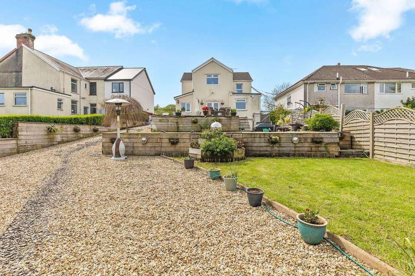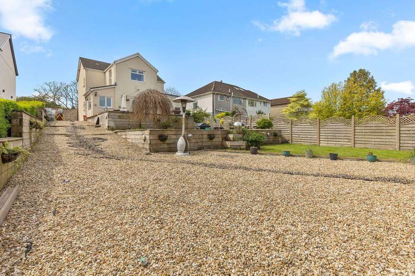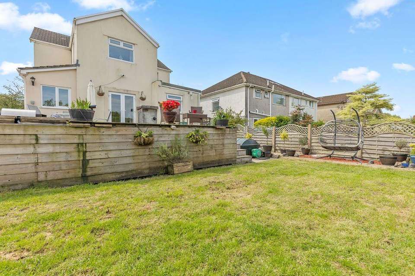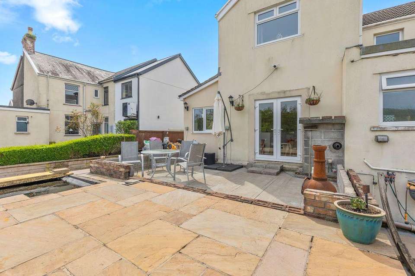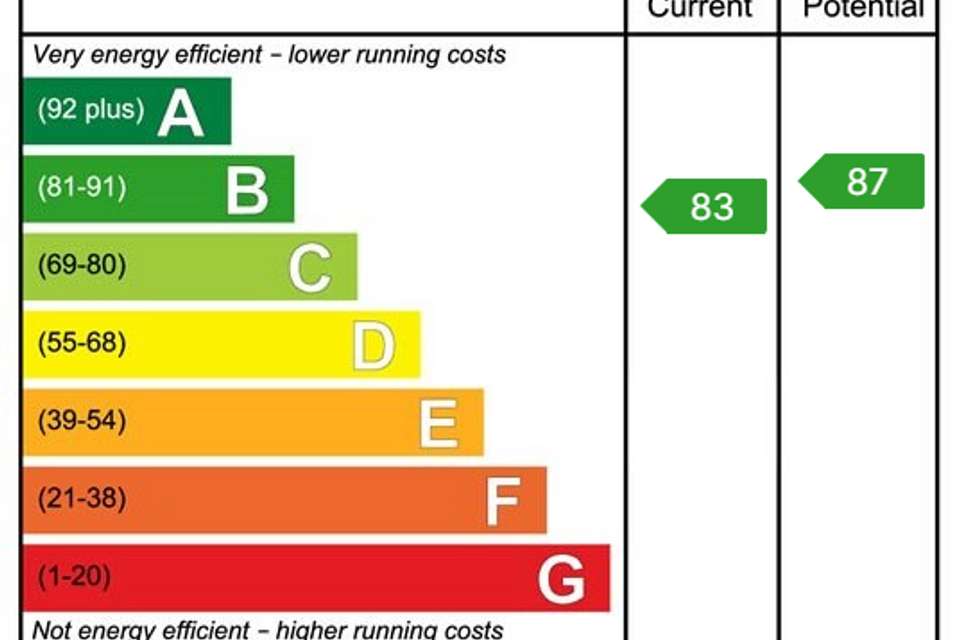5 bedroom detached house for sale
detached house
bedrooms
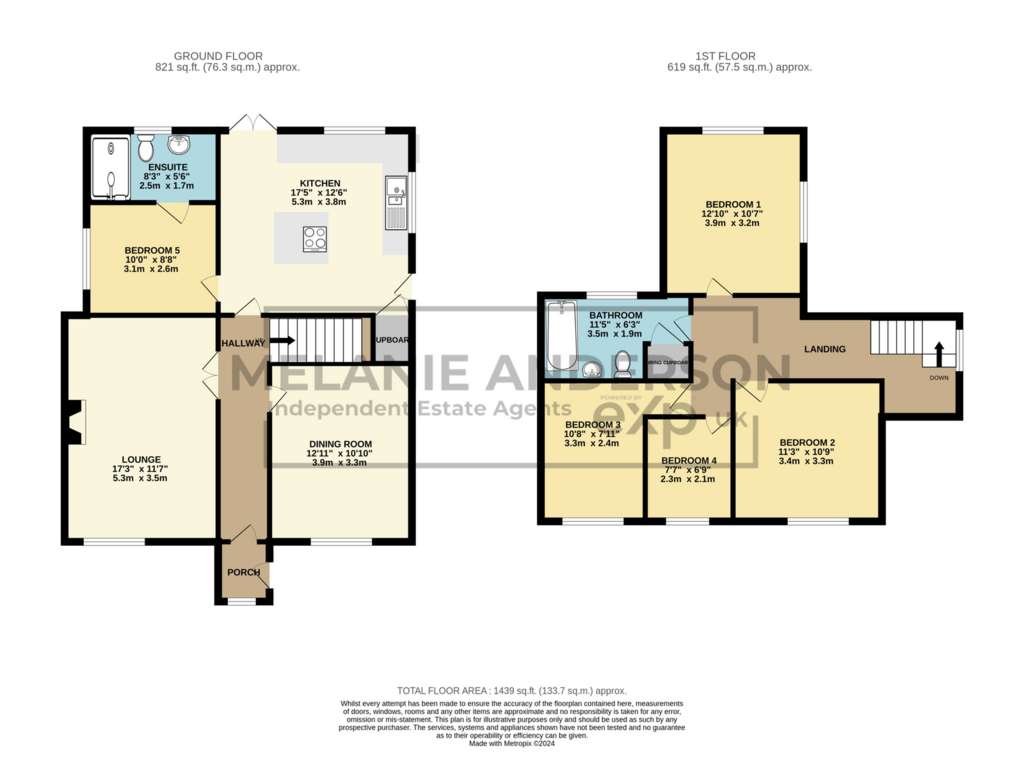
Property photos
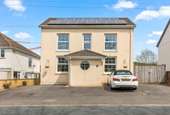
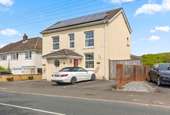
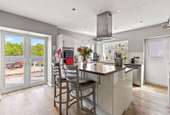
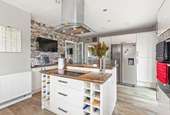
+31
Property description
Substantial five bedroom family home in a sought after location benefiting from a modern open plan kitchen/breakfast room, two reception rooms, ground floor bedroom with ensuite, solar panels and an impressive landscaped tiered garden garden with an outbuilding offering plenty of potential. Situated within close proximity to the cycle path which connects Swansea to Loughor and beyond, which can be accessed by a short walk. The property lies in an ideal location for access to local amenities. The villages of Gowerton and Killay are a short drive away which offers an array of shops, cafes and restaurants. The property is within good school catchments making this an ideal family home. Viewing comes highly recommended.
Entrance PorchComposite uPVC double glazed obscured door to front, uPVC triple glazed circular window to front. Radiator. Tiled flooring. Door to hallway.Hallway
Radiator. Doors to;Lounge
uPVC triple glazed window to front. Radiator. Electric fireplace with marble surround and hearth and further decorative surround.Dining Room
uPVC triple glazed window to front. RadiatorKitchen/Breakfast
Wall, base and drawer units work work surfaces over incorporating a one and a half bowl stainless steel sink with drainer unit. Built in electric oven, four ring ceramic hob and extractor fan over. uPVC double glazed double doors to rear, uPVC double glazed windows to front and side. Space for fridge freezer. Under stairs storage cupboard which is plumbed for washing machine and space for tumble. Radiator.Bedroom Five
Could be used as a study/playroom/boot room. uPVC triple glazed window to side. Radiator. Door to;Ensuite Shower Room
uPVC triple glazed obscured window to rear. Low level w/c, wash hand basin with mixer tap over, double shower tray with black rainfall shower head over. Chrome towel radiator. Ceiling spot lights.Landing
uPVC triple glazed window to side. Radiator. Loft access.Bedroom One
uPVC triple glazed windows to rear and side. Radiator.Bedroom Two
uPVC triple glazed windows to front. Radiator.Bedroom Three
uPVC triple glazed windows to front. Radiator.Bedroom Four
uPVC triple glazed windows to front. Radiator.Bathroom
uPVC triple glazed obscured window to rear. Bathtub with chrome rainfall shower head over and handheld hose, low level w/c and wash hand basin with mixer tap over. Tiled splash back. Chrome towel radiator. Cupboard housing hot water tank.Garden
To the rear there is a landscaped tiered garden with a raised terrace, with the lower level laid to lawn. Patio area to the rear. Outbuilding offering plenty of potential for an airbnb, or workshop etc. Area suitable for extending driveway. To the front there is an area suitable for parking several vehicles and dual side access to rear.General InformationTenure: FreeholdCouncil Tax Band: ESolar PanelsOil Central Heating.No Onward Chain
Entrance PorchComposite uPVC double glazed obscured door to front, uPVC triple glazed circular window to front. Radiator. Tiled flooring. Door to hallway.Hallway
Radiator. Doors to;Lounge
uPVC triple glazed window to front. Radiator. Electric fireplace with marble surround and hearth and further decorative surround.Dining Room
uPVC triple glazed window to front. RadiatorKitchen/Breakfast
Wall, base and drawer units work work surfaces over incorporating a one and a half bowl stainless steel sink with drainer unit. Built in electric oven, four ring ceramic hob and extractor fan over. uPVC double glazed double doors to rear, uPVC double glazed windows to front and side. Space for fridge freezer. Under stairs storage cupboard which is plumbed for washing machine and space for tumble. Radiator.Bedroom Five
Could be used as a study/playroom/boot room. uPVC triple glazed window to side. Radiator. Door to;Ensuite Shower Room
uPVC triple glazed obscured window to rear. Low level w/c, wash hand basin with mixer tap over, double shower tray with black rainfall shower head over. Chrome towel radiator. Ceiling spot lights.Landing
uPVC triple glazed window to side. Radiator. Loft access.Bedroom One
uPVC triple glazed windows to rear and side. Radiator.Bedroom Two
uPVC triple glazed windows to front. Radiator.Bedroom Three
uPVC triple glazed windows to front. Radiator.Bedroom Four
uPVC triple glazed windows to front. Radiator.Bathroom
uPVC triple glazed obscured window to rear. Bathtub with chrome rainfall shower head over and handheld hose, low level w/c and wash hand basin with mixer tap over. Tiled splash back. Chrome towel radiator. Cupboard housing hot water tank.Garden
To the rear there is a landscaped tiered garden with a raised terrace, with the lower level laid to lawn. Patio area to the rear. Outbuilding offering plenty of potential for an airbnb, or workshop etc. Area suitable for extending driveway. To the front there is an area suitable for parking several vehicles and dual side access to rear.General InformationTenure: FreeholdCouncil Tax Band: ESolar PanelsOil Central Heating.No Onward Chain
Interested in this property?
Council tax
First listed
Over a month agoEnergy Performance Certificate
Marketed by
eXp UK - Melanie Anderson Independant estate agent 121 West Cross Lane Swansea SA3 5NGPlacebuzz mortgage repayment calculator
Monthly repayment
The Est. Mortgage is for a 25 years repayment mortgage based on a 10% deposit and a 5.5% annual interest. It is only intended as a guide. Make sure you obtain accurate figures from your lender before committing to any mortgage. Your home may be repossessed if you do not keep up repayments on a mortgage.
- Streetview
DISCLAIMER: Property descriptions and related information displayed on this page are marketing materials provided by eXp UK - Melanie Anderson Independant estate agent. Placebuzz does not warrant or accept any responsibility for the accuracy or completeness of the property descriptions or related information provided here and they do not constitute property particulars. Please contact eXp UK - Melanie Anderson Independant estate agent for full details and further information.





