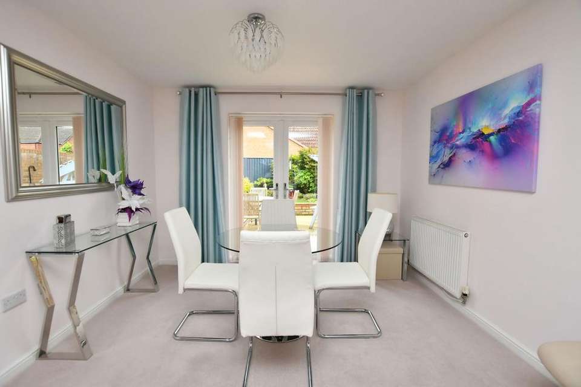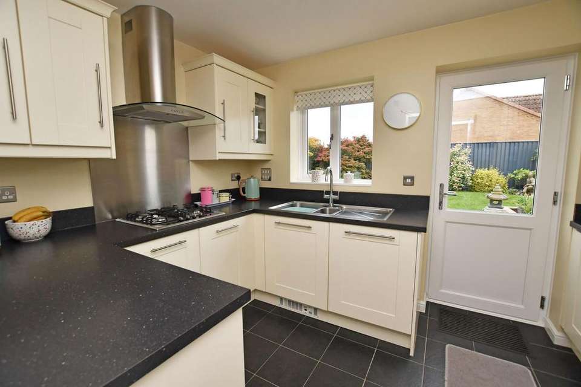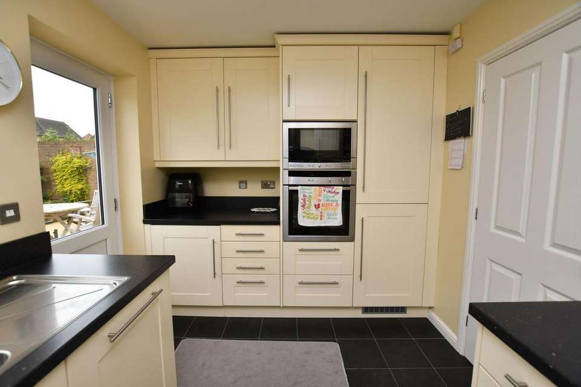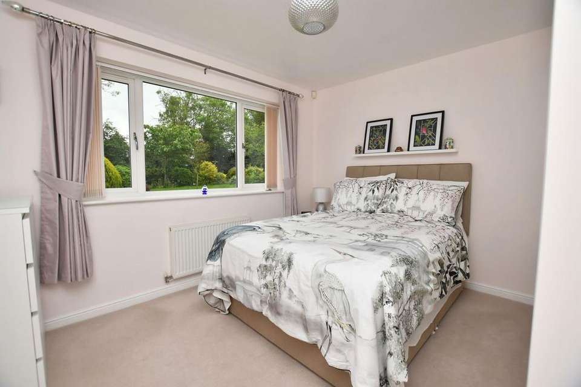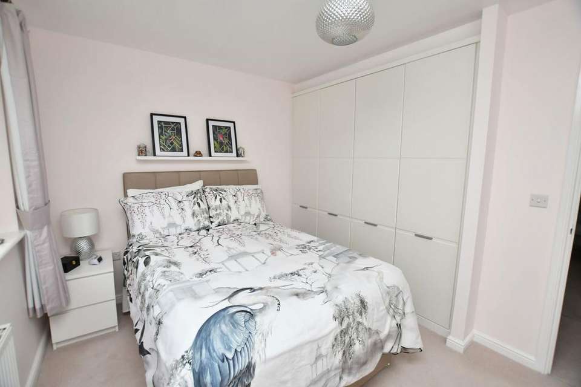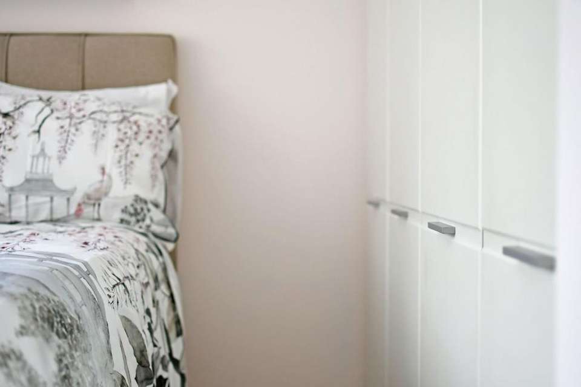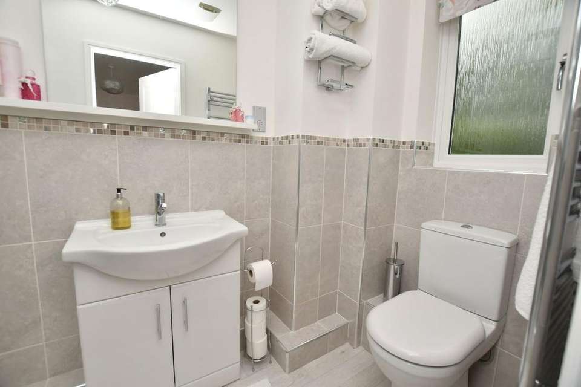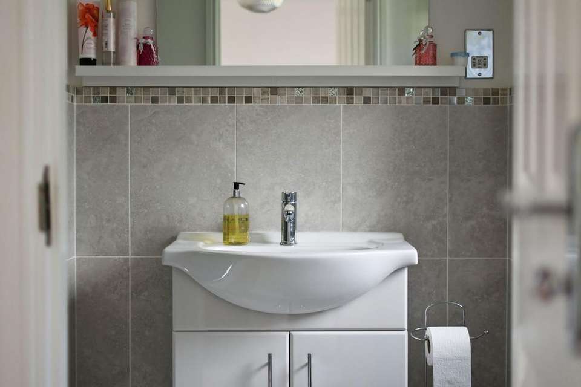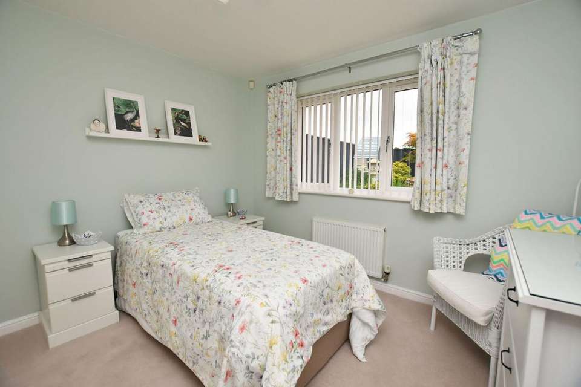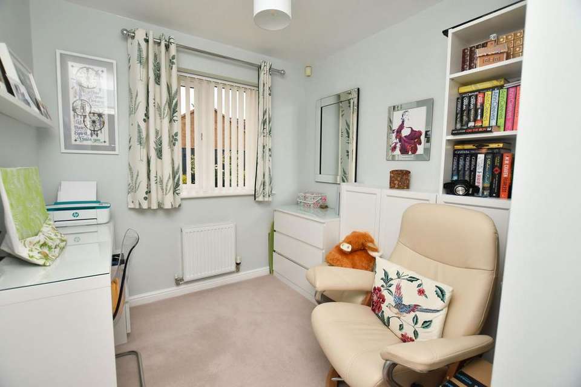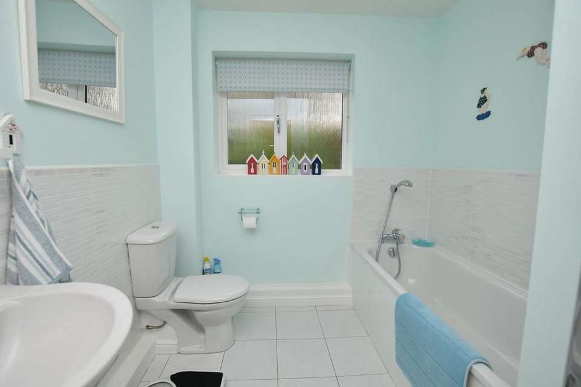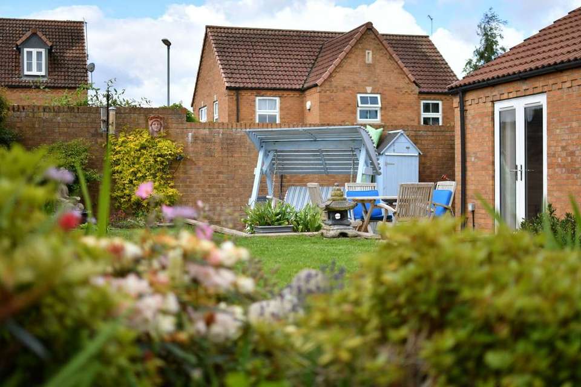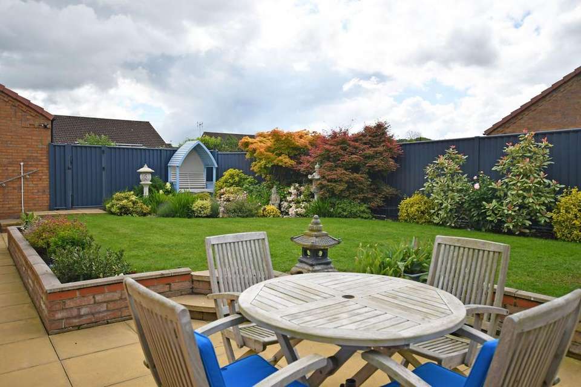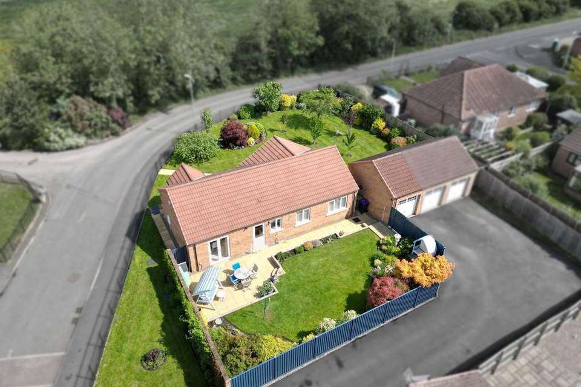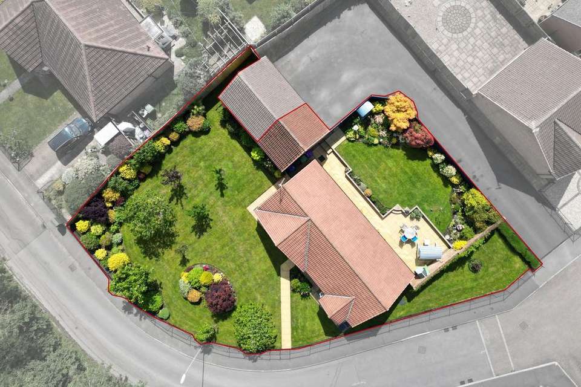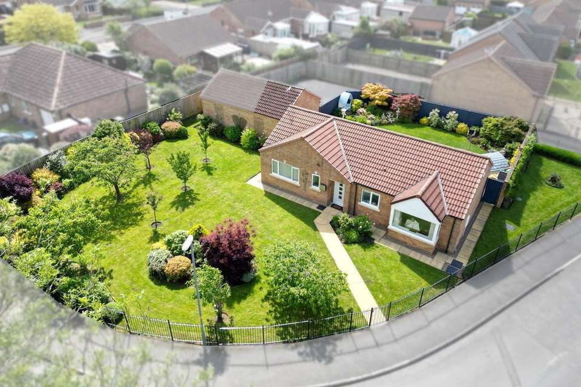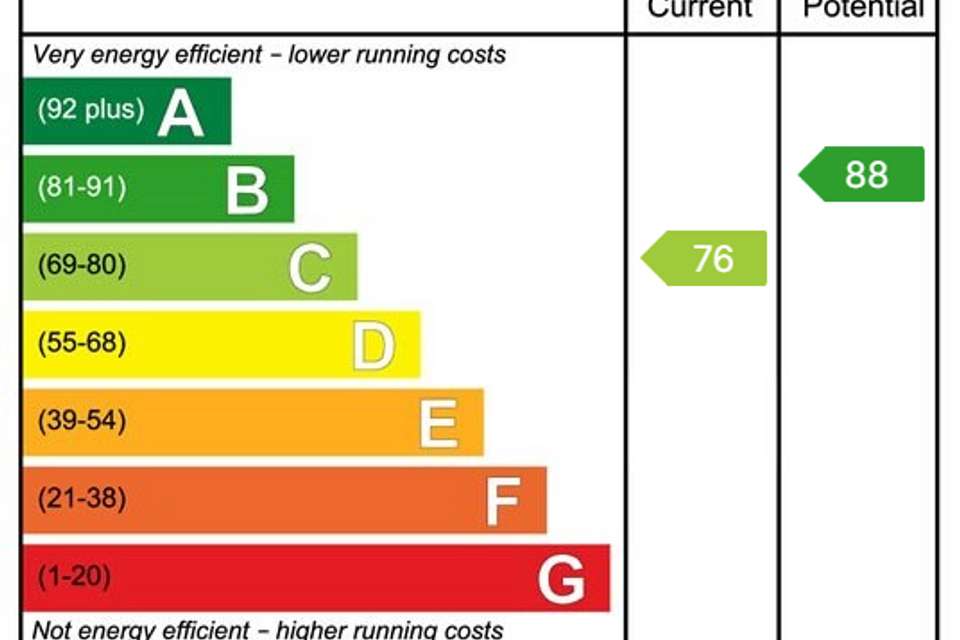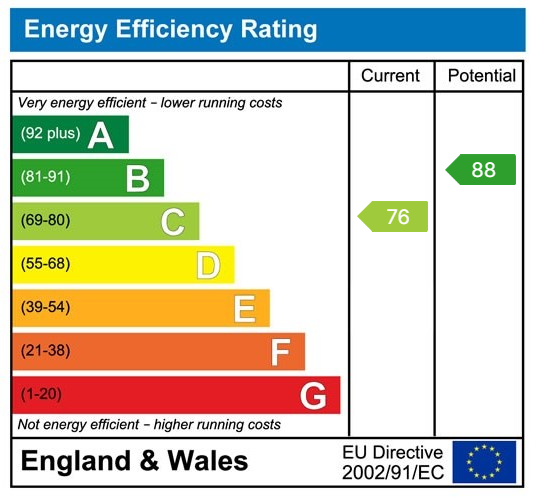3 bedroom detached bungalow for sale
Roman Way, Market Rasen LN7bungalow
bedrooms
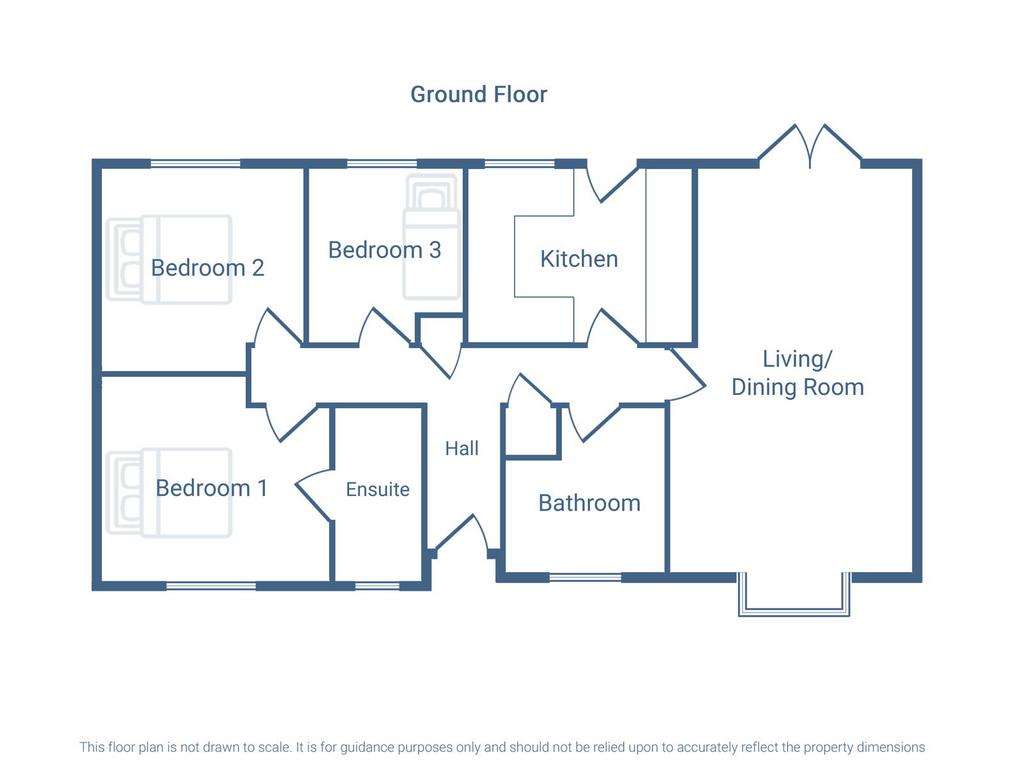
Property photos

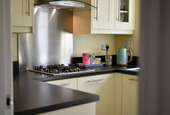
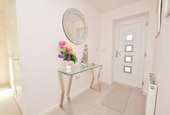
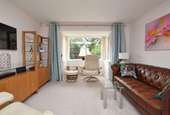
+17
Property description
Ref No.: JS0755 - Nestled in the market town of Caistor, which is set high in the Lincolnshire Wolds is this meticulously presented three bedroom detached bungalow.The first thing you will notice as you approach this modern property is the large and beautifully maintained frontage, enclosed by a metal railing fence. The property itself has been well maintained and upgraded by the current owners which is clear to see as soon as you enter through the contemporary composite door. Inside you will find a central hallway, a spacious living/dining room, a high quality kitchen, three bedrooms, the primary bedroom having an ensuite shower room, and a further bathroom.The bungalow has gas central heating and upvc double glazing and is certainly ready for your immediate occupation. The décor is light and bright throughout, allowing the natural light to bounce around the rooms and provide a warm and cosy atmosphere.Outside is the large landscaped garden to the front, whilst at the rear is a nicely enclosed rear garden which, again, has been landscaped to provide a beautiful outdoor retreat with lawn and patio areas. A gate provides access to the parking and garage area, just at the rear.A beautiful property which would make a wonderful home for the next occupier.Entrance HallEntry is via a contemporary composite door in to this lovely hallway, with radiator, storage cupboard and an airing cupboard.Living/Dining Room - 7.08m x 3.73m (23'2" x 12'2")This lovely room has ample space for both living and dining areas. The living area has a bay window to the front which overlooks the beautiful front garden and the dining area has French doors leading to the rear garden.Kitchen - 3.46m x 2.47m (11'4" x 8'1")The kitchen has been fitted with a high quality, professionally painted Oak kitchen and has been fitted with extra deep worktops allowing for deep drawers, pull out corner cupboards and has all appliances built in (Neff oven hob, extractor and microwave, fridge/freezer, dishwasher and washing machine). Finished with black granite effect worktops and matching upstands. A window and door lead to the back garden.Bedroom 1 - 3.58m x 2.70m plus wardrobes (11'8" x 8'10")A relaxing primary bedroom suite, complete with high quality fitted wardrobes a radiator and a window overlooking the front garden.En Suite Shower RoomA well fitted shower room with double sized shower cubicle, a hand basin and low flush w.c. Partially tiled walls, a window and a towel rail. Bedroom 2 - 3.2m x 2.78m plus wardrobes (10'5" x 9'1")A good double bedroom, again, with high quality fitted wardrobes, a radiator and window overlooking the rear garden.Bedroom 3 - 2.76m max x 2.38m (9'0" x 7'9")A good single room, currently being used as a home office/reading room. Having a radiator and window overlooking the rear garden.BathroomFitted with a white suite comprising a bath with mixer tap, shower attachment, a hand basin and low flush w.c. Partially tiled and having a window and towel rail.GardensThe property sits on a larger than average plot with a sensational frontage which is extensively laid to lawn and landscaped with numerous plants, shrubs and Cherry trees which provide a beautiful Spring blossom.The southerly facing rear garden is fitted with an easy maintenance fencing which encloses this lovely landscaped outdoor retreat, with a sculpted border full of plants and shrubs, a carefully maintained lawn and patio area.GarageA single garage set within a block of three and accessed via a driveway to the rear of the property and having a parking space in front. There is electricity to the garage and a gate providing easy access from the garden.
Interested in this property?
Council tax
First listed
Over a month agoEnergy Performance Certificate
Roman Way, Market Rasen LN7
Marketed by
eXp UK - Yorkshire and Humber 1 Northumberland Avenue Trafalgar Square, London WC2N 5BWPlacebuzz mortgage repayment calculator
Monthly repayment
The Est. Mortgage is for a 25 years repayment mortgage based on a 10% deposit and a 5.5% annual interest. It is only intended as a guide. Make sure you obtain accurate figures from your lender before committing to any mortgage. Your home may be repossessed if you do not keep up repayments on a mortgage.
Roman Way, Market Rasen LN7 - Streetview
DISCLAIMER: Property descriptions and related information displayed on this page are marketing materials provided by eXp UK - Yorkshire and Humber. Placebuzz does not warrant or accept any responsibility for the accuracy or completeness of the property descriptions or related information provided here and they do not constitute property particulars. Please contact eXp UK - Yorkshire and Humber for full details and further information.





