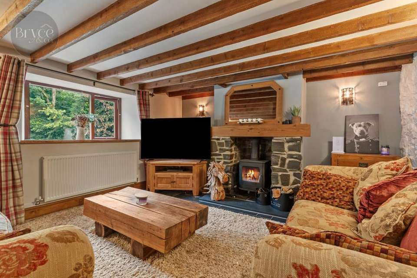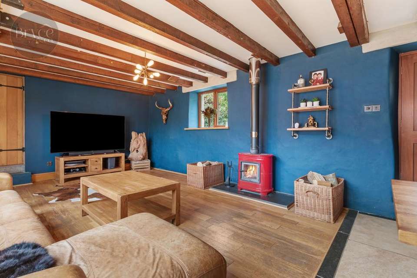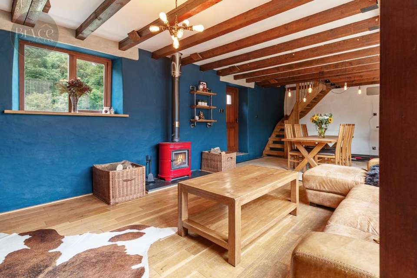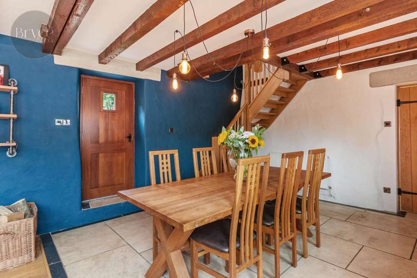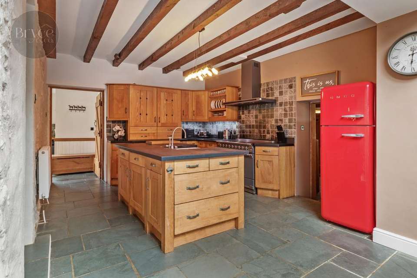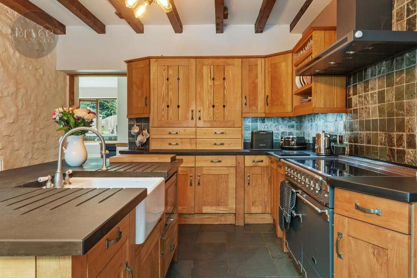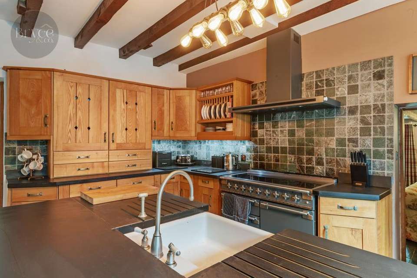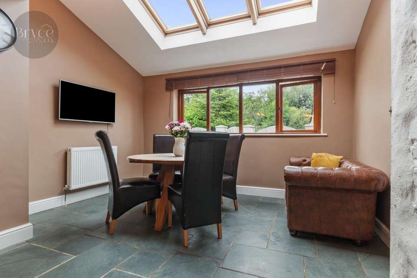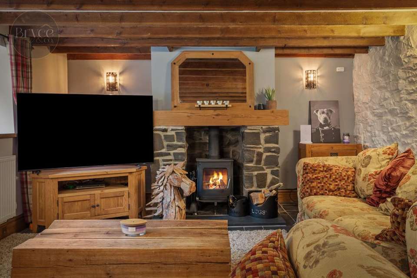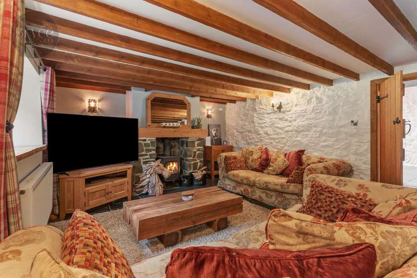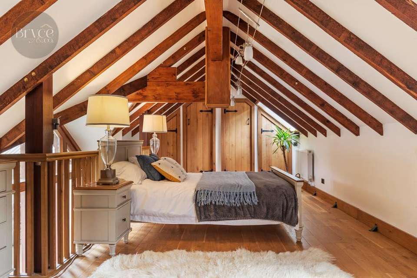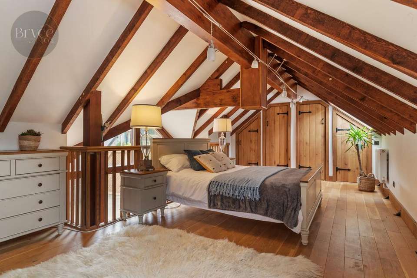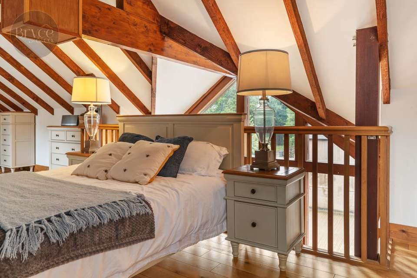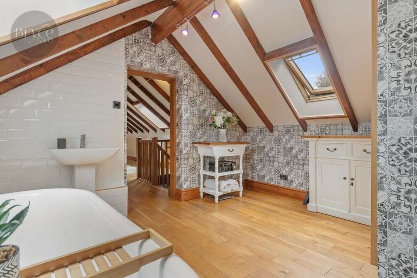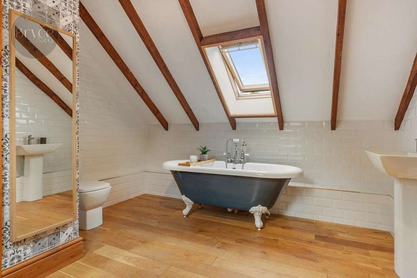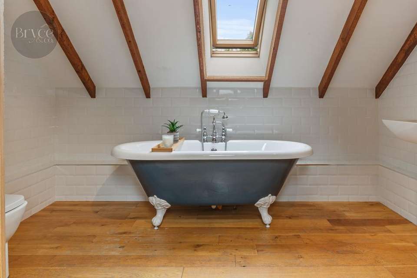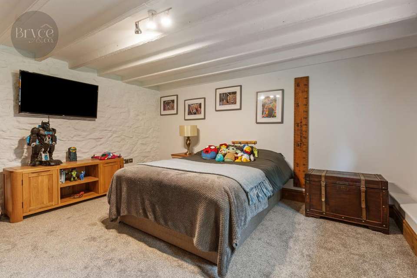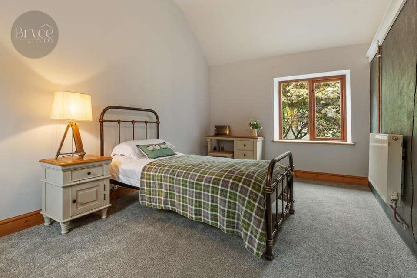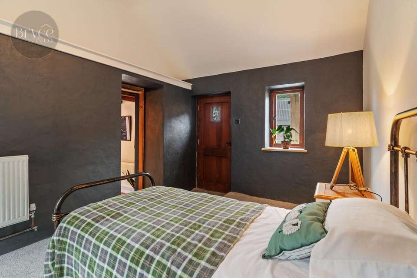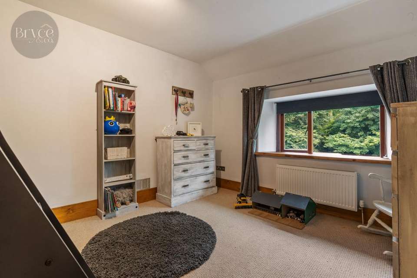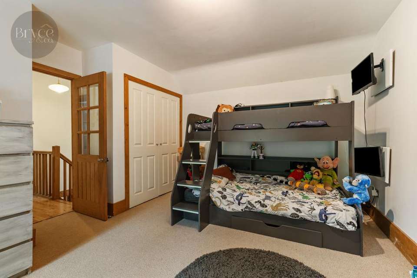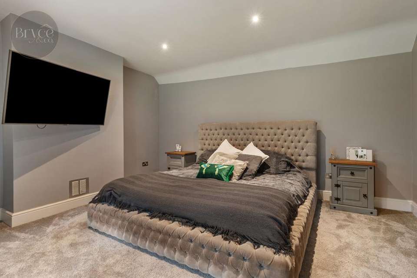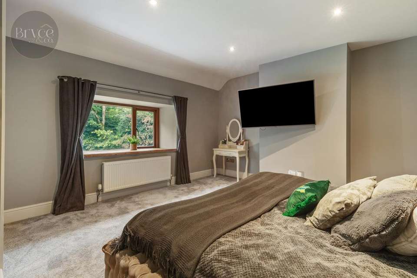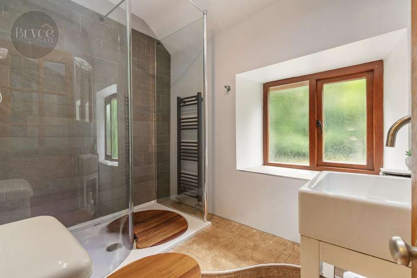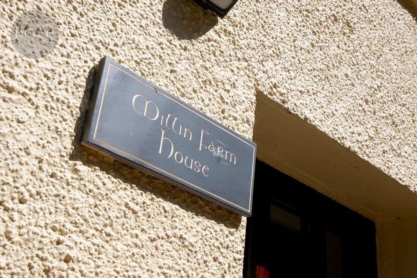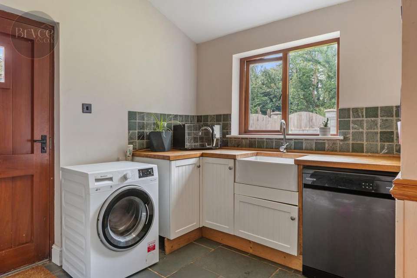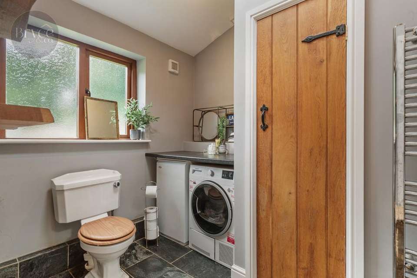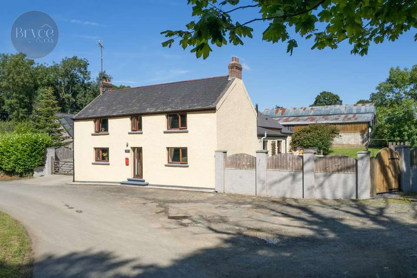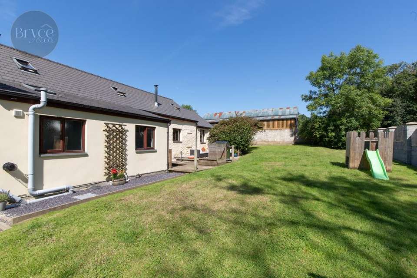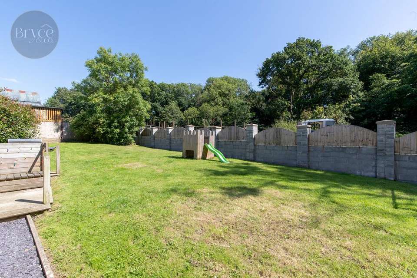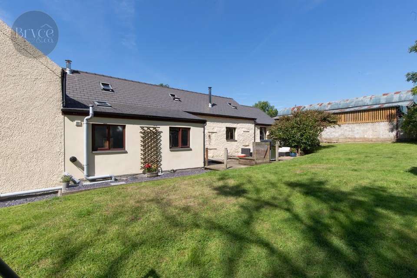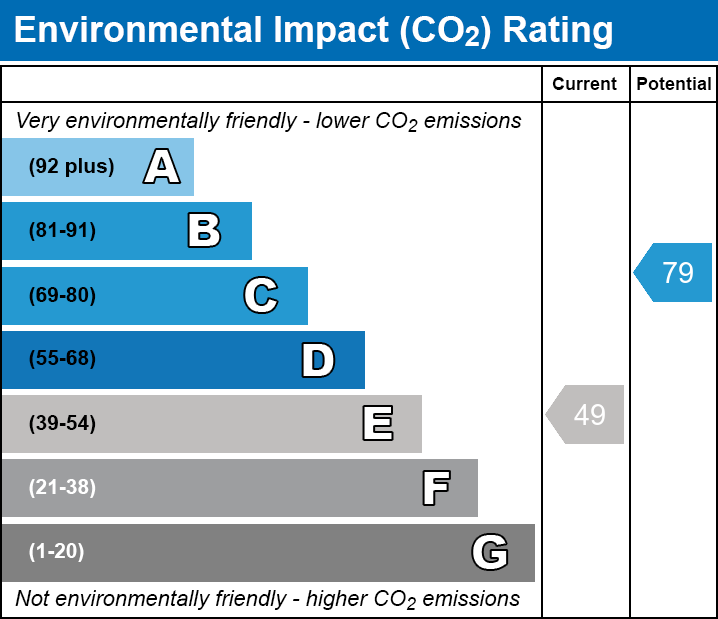5 bedroom farm house for sale
house
bedrooms
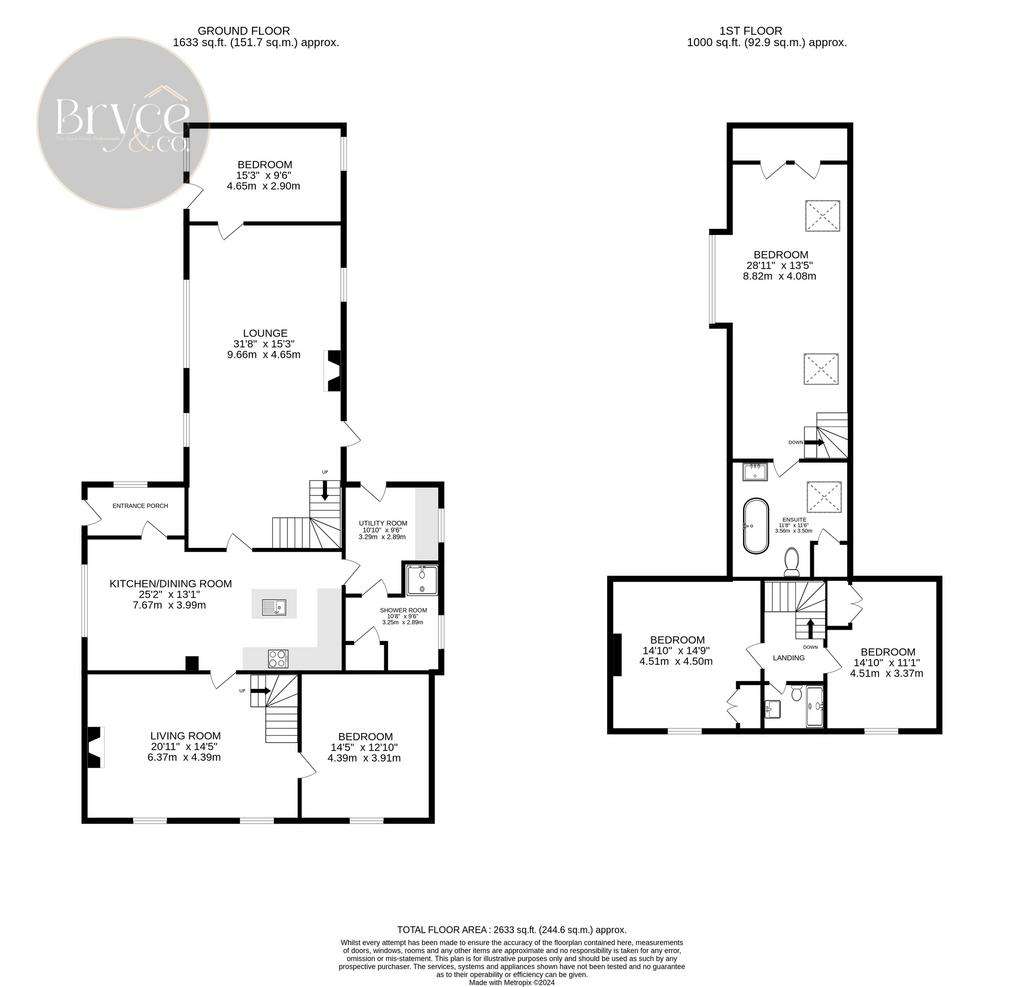
Property photos

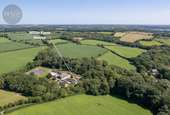
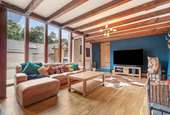
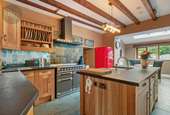
+31
Property description
Nestled in the enchanting hamlet of The Rhos in the parish of Slebech, this exceptional 19th century converted farmhouse embodies elegance and timeless design. Having undergone a meticulous renovation, the property now seamlessly blends modern amenities with its original, characterful features.
Upon entering, you are greeted by a practical entrance porch, perfect for storing outerwear. The heart of the home is the beautifully designed kitchen/diner, which boasts slate flooring and exposed stone walls, complemented by a range of solid oak units with exquisite slate worktops. A striking feature island, complete with a Belfast sink and generous worktop space, makes this kitchen a culinary haven. Vaulted ceilings with velux windows flood the area with natural light, creating a warm and inviting atmosphere. The property offers a convenient utility room and a stylishly appointed shower room, ideal for refreshing after outdoor adventures.
Two additional reception rooms provide ample living space: a charming living room with a stone fireplace and log burner, perfect for cosy family gatherings, and a spacious lounge/diner designed for entertaining. The latter features a captivating log burner set upon a slate hearth, with a stunning mezzanine gallery overlooking from the first floor. The room's impressive vaulted ceiling height window enhances the sense of space and light, making it a truly eye-catching focal point.
On the first floor, the master mezzanine bedroom is a masterpiece of design, showcasing exposed ceiling beams and a gallery overlooking the lounge. This serene retreat is accompanied by a luxurious family bathroom, featuring an exquisite roll-top bath for the ultimate relaxation. The home also offers a further four double bedrooms, each with plush carpeting, large windows with oak sills, and another elegantly designed shower room that epitomises style and sophistication.
Externally, the property boasts an expansive private driveway with ample room for multiple vehicles, as well as a carport with additional storage space. Surrounding boundary walls and pillars ensure privacy. The rear garden is perfect for growing families, featuring an extensive lawn, a beautiful patio, and a decking area framed by shale pathways.
This property is ideal for nature lovers or anyone seeking a picturesque and private residence. Despite its tranquil and secluded setting, it’s conveniently located just a short drive from the county town of Haverfordwest, offering easy access to local amenities and services. Millin Farmhouse truly offers the best of both worlds – a serene retreat with the convenience of nearby town life.
Additional Information
Oil fired central heating. Septic tank.
Upon entering, you are greeted by a practical entrance porch, perfect for storing outerwear. The heart of the home is the beautifully designed kitchen/diner, which boasts slate flooring and exposed stone walls, complemented by a range of solid oak units with exquisite slate worktops. A striking feature island, complete with a Belfast sink and generous worktop space, makes this kitchen a culinary haven. Vaulted ceilings with velux windows flood the area with natural light, creating a warm and inviting atmosphere. The property offers a convenient utility room and a stylishly appointed shower room, ideal for refreshing after outdoor adventures.
Two additional reception rooms provide ample living space: a charming living room with a stone fireplace and log burner, perfect for cosy family gatherings, and a spacious lounge/diner designed for entertaining. The latter features a captivating log burner set upon a slate hearth, with a stunning mezzanine gallery overlooking from the first floor. The room's impressive vaulted ceiling height window enhances the sense of space and light, making it a truly eye-catching focal point.
On the first floor, the master mezzanine bedroom is a masterpiece of design, showcasing exposed ceiling beams and a gallery overlooking the lounge. This serene retreat is accompanied by a luxurious family bathroom, featuring an exquisite roll-top bath for the ultimate relaxation. The home also offers a further four double bedrooms, each with plush carpeting, large windows with oak sills, and another elegantly designed shower room that epitomises style and sophistication.
Externally, the property boasts an expansive private driveway with ample room for multiple vehicles, as well as a carport with additional storage space. Surrounding boundary walls and pillars ensure privacy. The rear garden is perfect for growing families, featuring an extensive lawn, a beautiful patio, and a decking area framed by shale pathways.
This property is ideal for nature lovers or anyone seeking a picturesque and private residence. Despite its tranquil and secluded setting, it’s conveniently located just a short drive from the county town of Haverfordwest, offering easy access to local amenities and services. Millin Farmhouse truly offers the best of both worlds – a serene retreat with the convenience of nearby town life.
Additional Information
Oil fired central heating. Septic tank.
Interested in this property?
Council tax
First listed
Over a month agoEnergy Performance Certificate
Marketed by
Bryce & Co - Pembrokeshire Bryce & Co Haverfordwest SA62 4NGPlacebuzz mortgage repayment calculator
Monthly repayment
The Est. Mortgage is for a 25 years repayment mortgage based on a 10% deposit and a 5.5% annual interest. It is only intended as a guide. Make sure you obtain accurate figures from your lender before committing to any mortgage. Your home may be repossessed if you do not keep up repayments on a mortgage.
- Streetview
DISCLAIMER: Property descriptions and related information displayed on this page are marketing materials provided by Bryce & Co - Pembrokeshire. Placebuzz does not warrant or accept any responsibility for the accuracy or completeness of the property descriptions or related information provided here and they do not constitute property particulars. Please contact Bryce & Co - Pembrokeshire for full details and further information.





