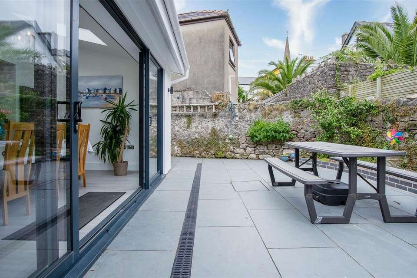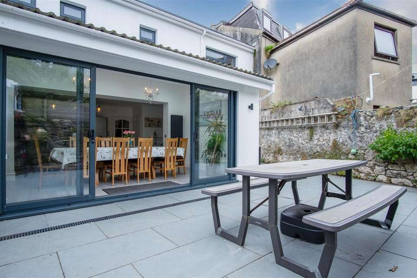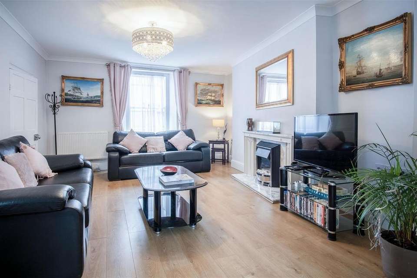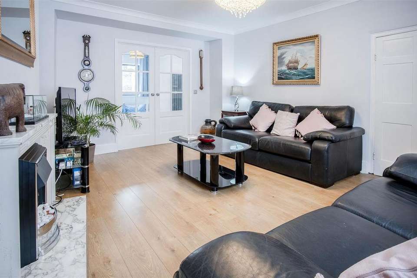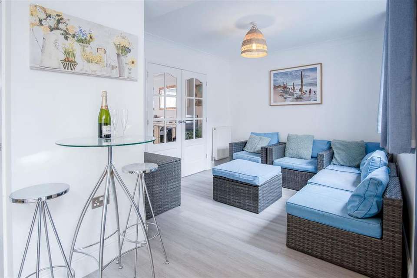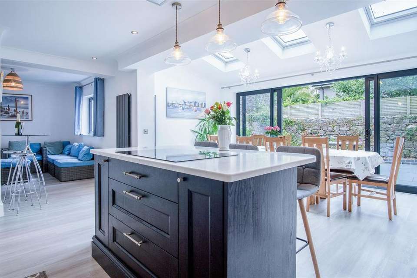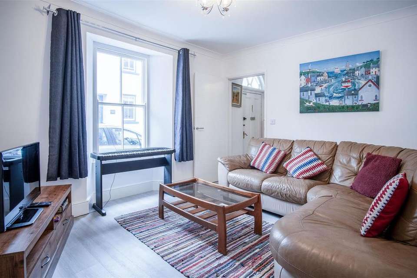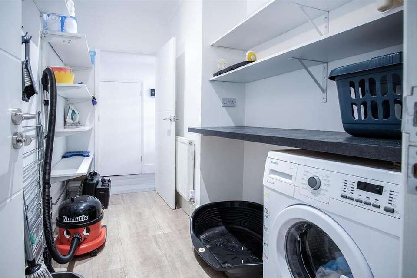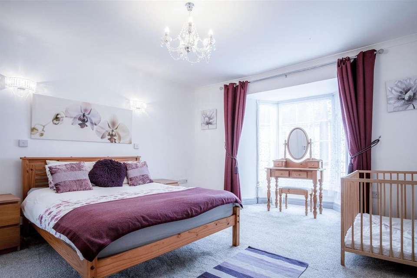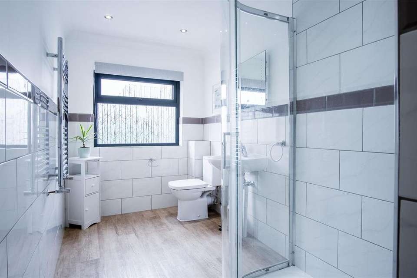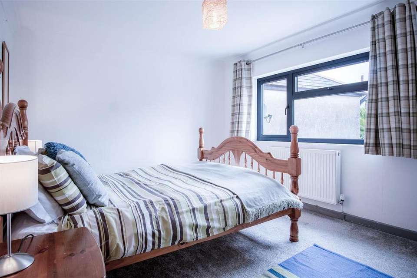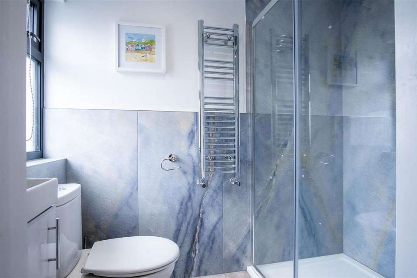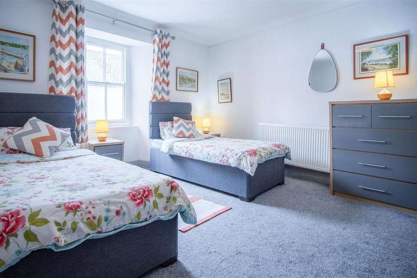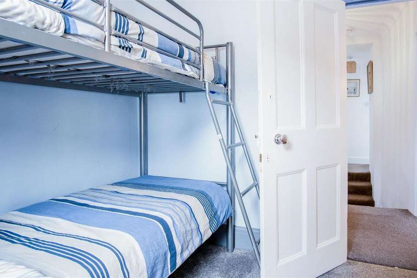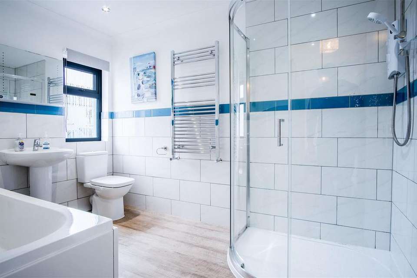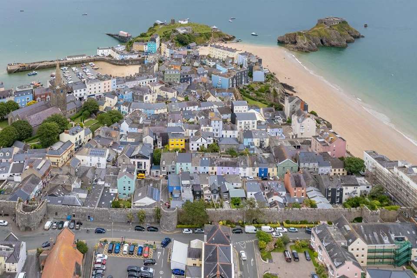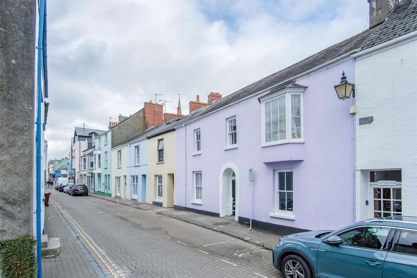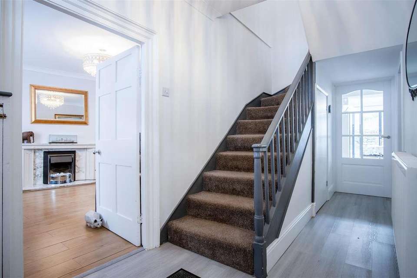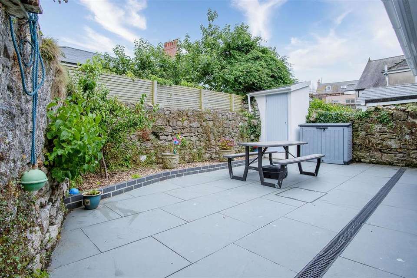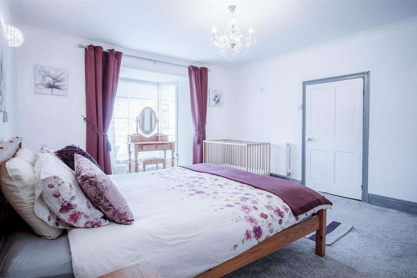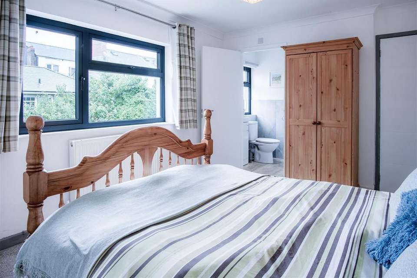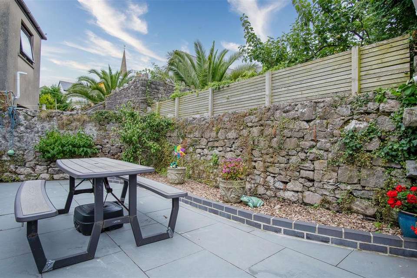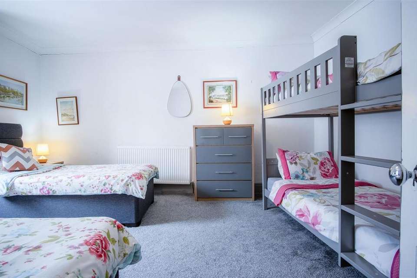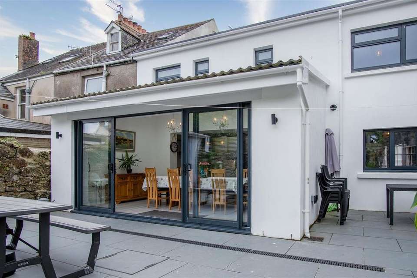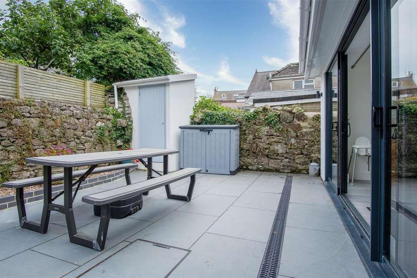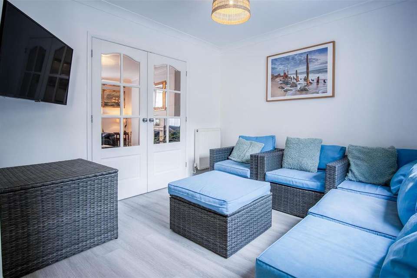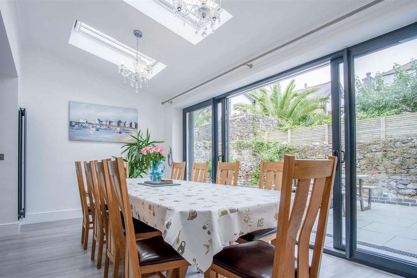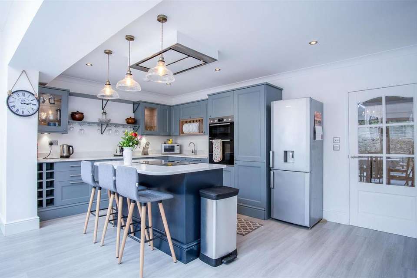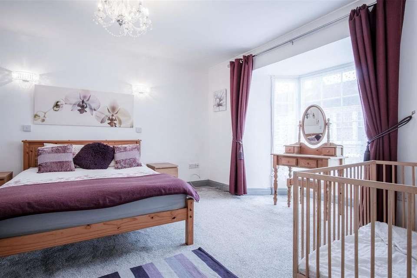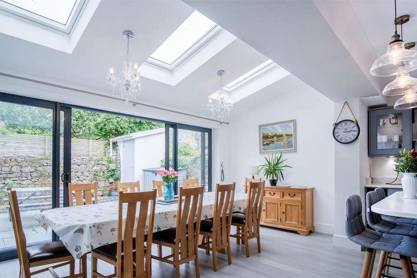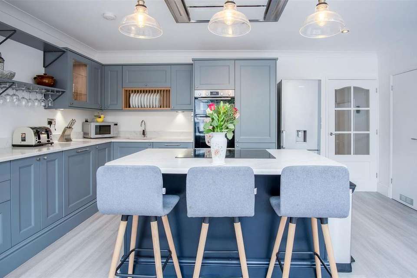4 bedroom house for sale
house
bedrooms
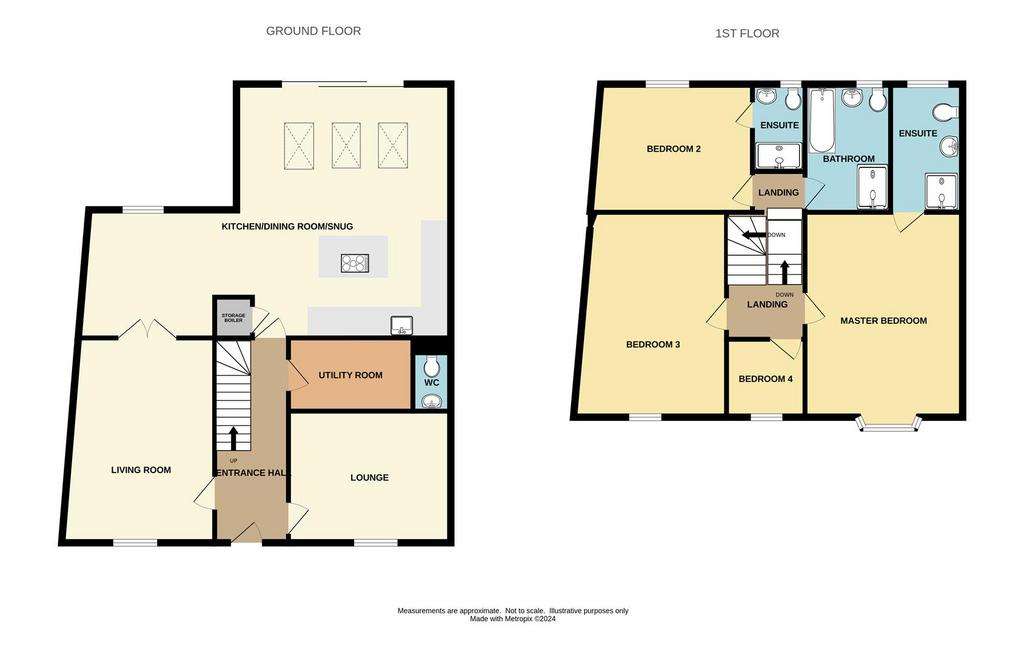
Property photos
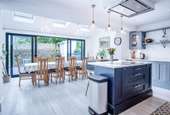
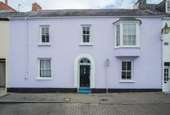
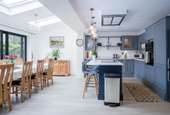
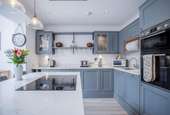
+31
Property description
Nestled within the historic town walls on a quiet cobbled street, Stretton House is a Grade II listed townhouse with a stylish and bright extension to the rear, perfect for those seeking a blend of character and modern living.
As you step inside, you'll be greeted by two inviting reception rooms, offering ample living space. The open-plan living area offers a contemporary space for entertaining, and boasts large doors opening to the fully enclosed patio courtyard.
With four bedrooms and three bathrooms (1 family bathroom and 2 en-suites), this house provides the ideal setting for a growing family or those in need of extra space in a town centre location, with the historic Five Arches, beaches and Esplanade only a few minutes' walk away.
Hallway - Enter into the hallway with doors leading to all living areas and kitchen area. Stairway leads up to the to four bedrooms and family bathroom.
Living Room - 4.1 x 5 max (13'5" x 16'4" max) - A dedicated living room, with single glazed sash window to the front, with laminate flooring, centre ceiling light, radiator and an electric fire. Double doors lead to a further seating area and kitchen.
Lounge - 3.9 x 3.2 (12'9" x 10'5") - The second living room to the front of the property, with laminate flooring, single glazed sash window, centre ceiling light and a radiator.
Kitchen/Diner/Snug - 9.1 x 6.3 max (29'10" x 20'8" max) - Modern L-shaped space, providing kitchen, dining and snug area with large sliding doors out to the patio garden. The integrated kitchen has double oven, dishwasher, sink, and centre island with 5 ring electric hob. There is spot lighting and lighting over the island and table area, with additional Velux windows and tall column radiators. The 'Snug' area has a centre ceiling light, double glazed window to the rear and double doors opening into the living room.
Utility Room - 3 x 1.8 max (9'10" x 5'10" max) - Space and plumbing for a washing machine. Radiator, work surfaces and shelving. Door leads to cloakroom.
Cloakroom - 1.3 x 0.8 (4'3" x 2'7") - Partly tiled downstairs cloakroom with WC and wash hand basin, spot light and extractor fan.
Master Bedroom - 5.6 x 4 max (18'4" x 13'1" max) - A good sized bedroom with large bay window to the front, laid to carpet, centre ceiling light and two wall lights. Door leads to en-suite.
En-Suite - 3.1 x 1.7 (10'2" x 5'6") - Partly tiled shower room with laminate flooring, shower cubicle, WC and wash hand basin. Spot lighting, extractor fan and heated towel rail, with double glazed window to the rear.
Bedroom Two - 3.1 x 4 max (10'2" x 13'1" max) - Laid to carpet, radiator, centre ceiling light and double-glazed window to the rear. Door to en-suite.
En-Suite - 2.1 x 1.2 (6'10" x 3'11") - Partly tiled shower cubicle, WC, wash hand basin, heated towel rail.
Bedroom Three - 4.6 x 4.5 max (15'1" x 14'9" max) - A large bedroom with sash window to the front, centre ceiling light, radiator and laid to carpet.
Bedroom Four - 2.4 x 1.9 (7'10" x 6'2" ) - A single bedroom currently with bunkbeds, with laid to carpet, centre ceiling light, radiator and sash window to the front.
Bathroom - 3.1 x 2 (10'2" x 6'6") - Family bathroom which is partly tiled providing bath, separate shower cubicle with electric shower, WC, wash hand basin and a heated towel rail. Spot lights, extractor fan and a window to the rear.
Patio Courtyard - A sunny enclosed patio courtyard, surrounded by stone walls with a raised border to the rear. There is also a small brick shed for storage, and external lighting.
Please Note - The property is currently a successful holiday let, and is on business rates. However, the Council Tax is band F.
We are advised that the property is freehold, and mains electric, gas, water and drainage is connected to the property.
Gas central heating system.
As you step inside, you'll be greeted by two inviting reception rooms, offering ample living space. The open-plan living area offers a contemporary space for entertaining, and boasts large doors opening to the fully enclosed patio courtyard.
With four bedrooms and three bathrooms (1 family bathroom and 2 en-suites), this house provides the ideal setting for a growing family or those in need of extra space in a town centre location, with the historic Five Arches, beaches and Esplanade only a few minutes' walk away.
Hallway - Enter into the hallway with doors leading to all living areas and kitchen area. Stairway leads up to the to four bedrooms and family bathroom.
Living Room - 4.1 x 5 max (13'5" x 16'4" max) - A dedicated living room, with single glazed sash window to the front, with laminate flooring, centre ceiling light, radiator and an electric fire. Double doors lead to a further seating area and kitchen.
Lounge - 3.9 x 3.2 (12'9" x 10'5") - The second living room to the front of the property, with laminate flooring, single glazed sash window, centre ceiling light and a radiator.
Kitchen/Diner/Snug - 9.1 x 6.3 max (29'10" x 20'8" max) - Modern L-shaped space, providing kitchen, dining and snug area with large sliding doors out to the patio garden. The integrated kitchen has double oven, dishwasher, sink, and centre island with 5 ring electric hob. There is spot lighting and lighting over the island and table area, with additional Velux windows and tall column radiators. The 'Snug' area has a centre ceiling light, double glazed window to the rear and double doors opening into the living room.
Utility Room - 3 x 1.8 max (9'10" x 5'10" max) - Space and plumbing for a washing machine. Radiator, work surfaces and shelving. Door leads to cloakroom.
Cloakroom - 1.3 x 0.8 (4'3" x 2'7") - Partly tiled downstairs cloakroom with WC and wash hand basin, spot light and extractor fan.
Master Bedroom - 5.6 x 4 max (18'4" x 13'1" max) - A good sized bedroom with large bay window to the front, laid to carpet, centre ceiling light and two wall lights. Door leads to en-suite.
En-Suite - 3.1 x 1.7 (10'2" x 5'6") - Partly tiled shower room with laminate flooring, shower cubicle, WC and wash hand basin. Spot lighting, extractor fan and heated towel rail, with double glazed window to the rear.
Bedroom Two - 3.1 x 4 max (10'2" x 13'1" max) - Laid to carpet, radiator, centre ceiling light and double-glazed window to the rear. Door to en-suite.
En-Suite - 2.1 x 1.2 (6'10" x 3'11") - Partly tiled shower cubicle, WC, wash hand basin, heated towel rail.
Bedroom Three - 4.6 x 4.5 max (15'1" x 14'9" max) - A large bedroom with sash window to the front, centre ceiling light, radiator and laid to carpet.
Bedroom Four - 2.4 x 1.9 (7'10" x 6'2" ) - A single bedroom currently with bunkbeds, with laid to carpet, centre ceiling light, radiator and sash window to the front.
Bathroom - 3.1 x 2 (10'2" x 6'6") - Family bathroom which is partly tiled providing bath, separate shower cubicle with electric shower, WC, wash hand basin and a heated towel rail. Spot lights, extractor fan and a window to the rear.
Patio Courtyard - A sunny enclosed patio courtyard, surrounded by stone walls with a raised border to the rear. There is also a small brick shed for storage, and external lighting.
Please Note - The property is currently a successful holiday let, and is on business rates. However, the Council Tax is band F.
We are advised that the property is freehold, and mains electric, gas, water and drainage is connected to the property.
Gas central heating system.
Interested in this property?
Council tax
First listed
Over a month agoEnergy Performance Certificate
Marketed by
Birt & Co - Tenby Lock House, St Julian Street Tenby SA70 7ASPlacebuzz mortgage repayment calculator
Monthly repayment
The Est. Mortgage is for a 25 years repayment mortgage based on a 10% deposit and a 5.5% annual interest. It is only intended as a guide. Make sure you obtain accurate figures from your lender before committing to any mortgage. Your home may be repossessed if you do not keep up repayments on a mortgage.
- Streetview
DISCLAIMER: Property descriptions and related information displayed on this page are marketing materials provided by Birt & Co - Tenby. Placebuzz does not warrant or accept any responsibility for the accuracy or completeness of the property descriptions or related information provided here and they do not constitute property particulars. Please contact Birt & Co - Tenby for full details and further information.





