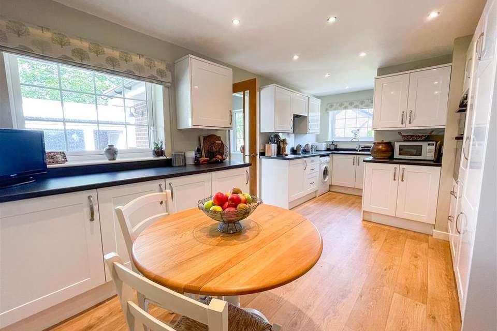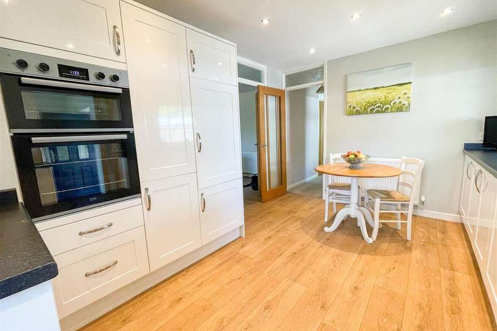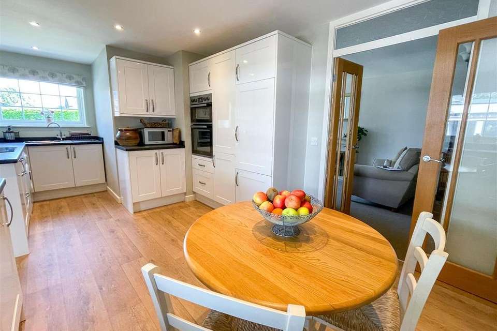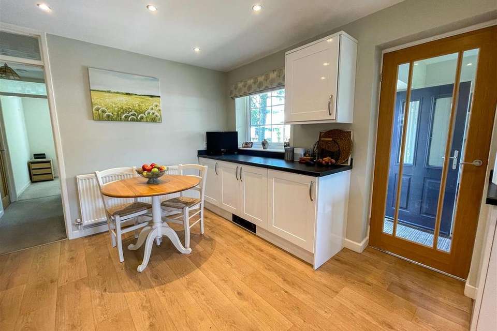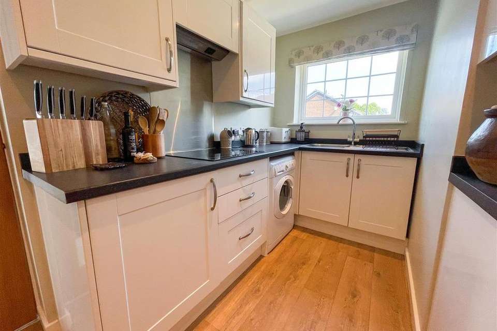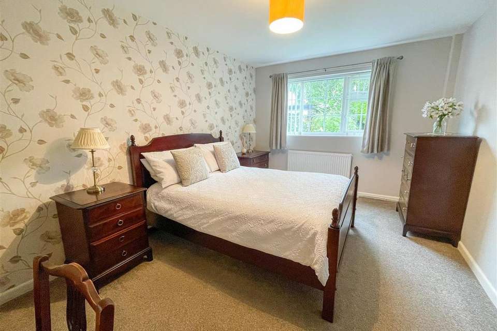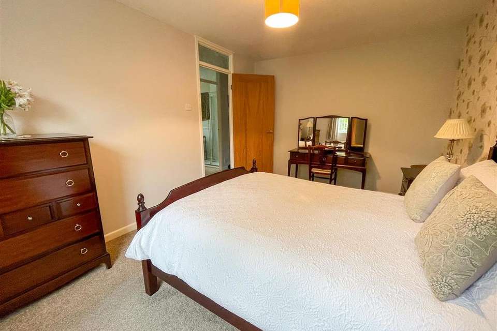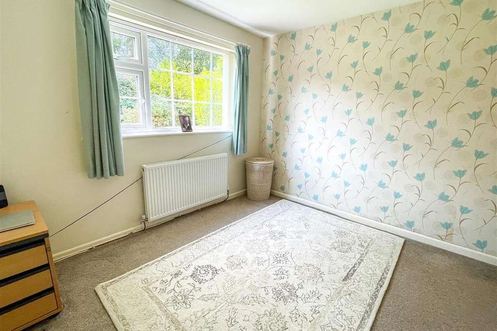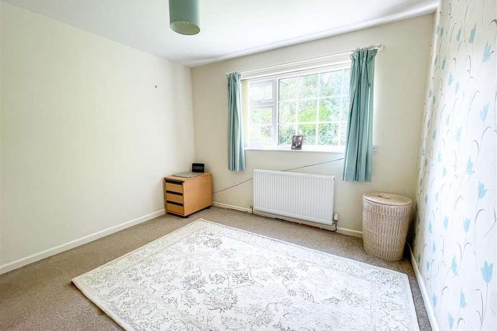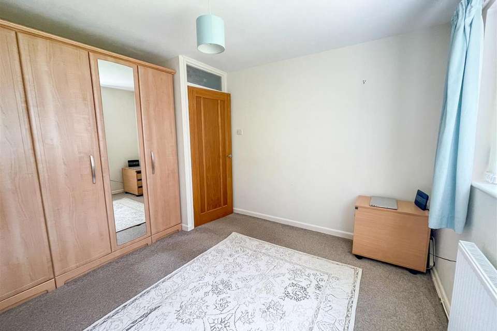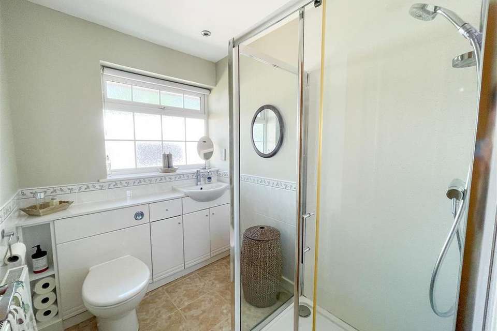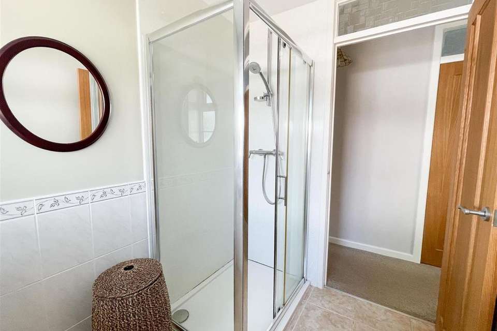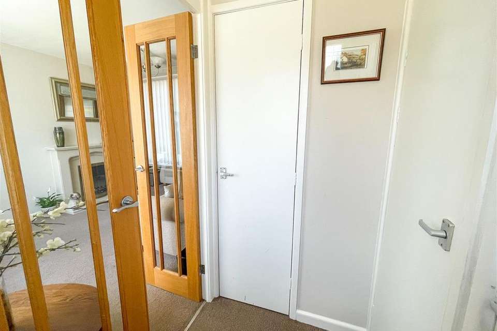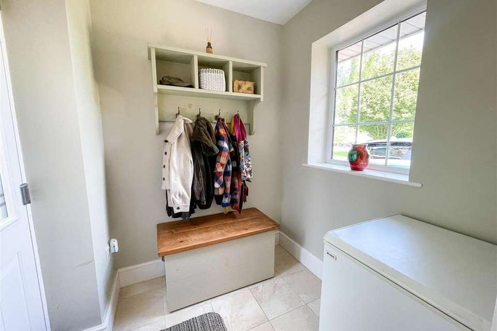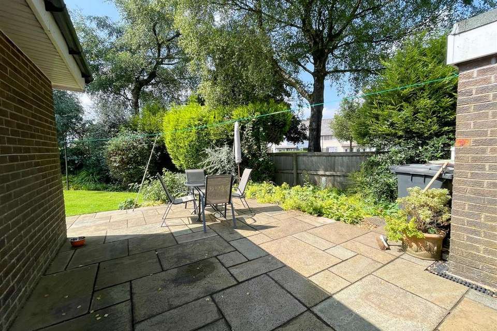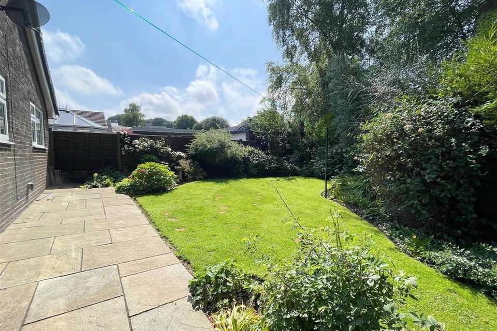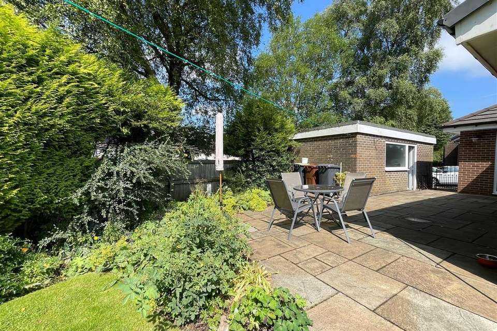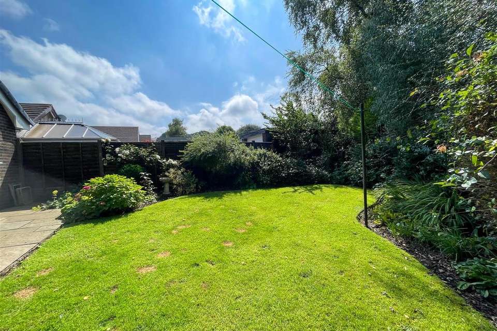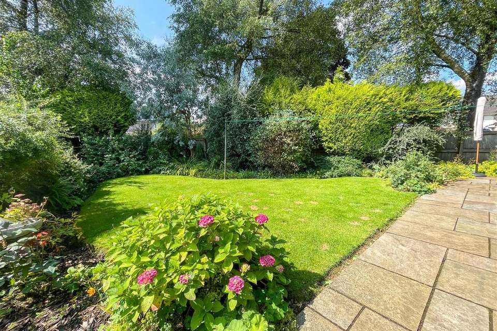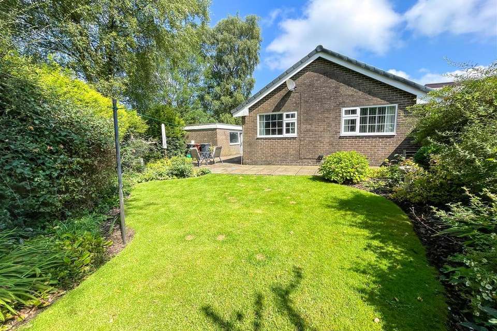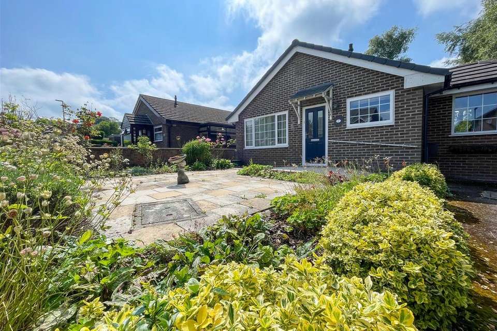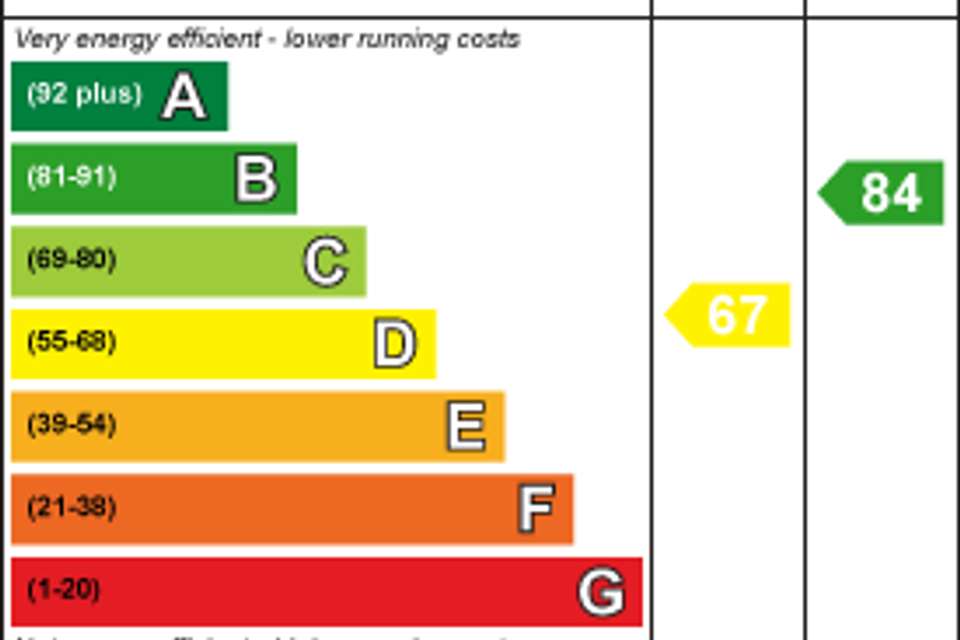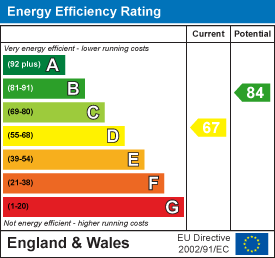2 bedroom bungalow for sale
bungalow
bedrooms
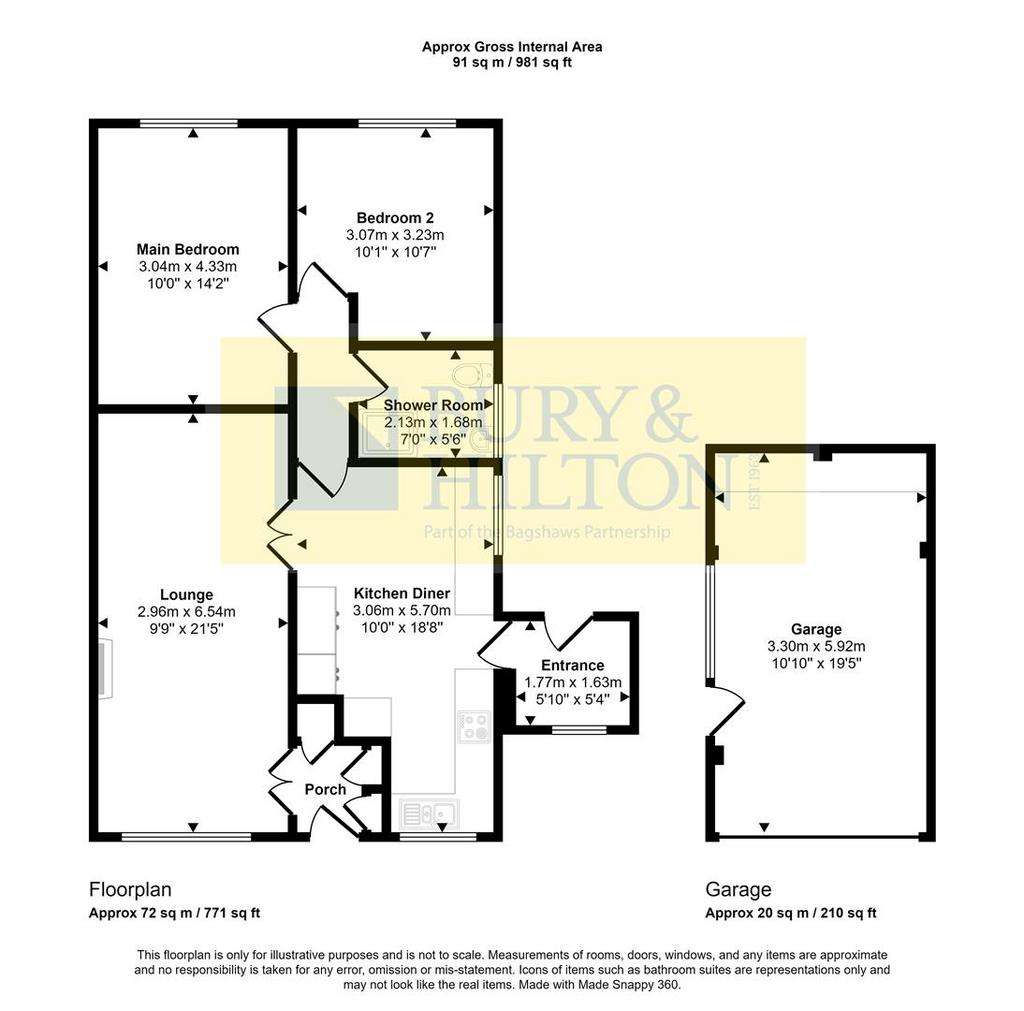
Property photos

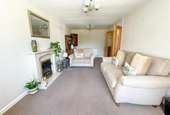
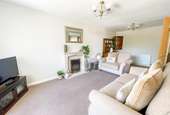
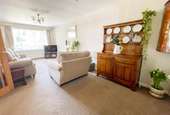
+22
Property description
Bury and Hilton are delighted to offer for sale this well presented, light and spacious, two double bedroomed detached bungalow positioned on a generous corner plot with gardens to the front and rear.
Quietly located on the end of a cul de sac in a highly sought-after residential location, within walking distance to bus stops into town and only a short drive from all other amenities.
Accommodation briefly comprises: Entrance hallway, lounge, kitchen diner, rear porch, two double bedrooms and shower room.
Externally you will find single detached garage, ample driveway parking and well kept gardens to front and rear.
Benefitting from Upvc double glazing and gas central heating.
Viewing is highly recommended. NO ONWARD CHAIN.
Entrance Hall - Front Upvc entrance door. Three built in storage cupboards with one housing the 'Worcester' wall mounted gas combi boiler. Inner door leading too
Lounge - 6.63m x 3.02m (21'9 x 9'11) - Upvc window to front. Two radiators. Electric flame effect fire with decorative surround and hearth.
Kitchen Diner - 5.69m x 3.12m (max) (18'8 x 10'3 (max)) - Fitted with a matching range of shaker style wall and base units with drawers with contrasting work surface over incorporating stainless steel sink with mixer tap over. Integrated appliances including: Fridge, four ring electric hob with extractor hood over, oven and grill. Space and plumbing for washing machine. Space for dining table.
Upvc window to front and side. Radiator.
Rear Porch - 1.83m x 1.68m (6' x 5'6) - Upvc rear door. Upvc window to front. Tiled flooring.
Inner Hallway - With doors too:
Loft access
Shower Room - 2.21m x 1.68m (7'3 x 5'6) - Fitted with a matching dual flush low level wc, and wash hand basin with mixer tap over and built in vanity unit below. Walk in shower cubical with sliding door and fully mermaid boarded walls with wall mounted shower over. Partially tiled walls. Tiled floor. Radiator Upvc window to rear.
Bedroom One - 4.32m x 3.00m (14'2 x 9'10) - Upvc window to rear. Radiator.
Bedroom Two - 3.38m x 3.15m (11'1 x 10'4) - Upvc window to rear. Radiator.
Detached Garage - 5.97m x 3.43m (19'7 x 11'3) - With electric up and over door to front. Upvc door to side and window to side. Power and lighting.
Outside - To the front of the property is a driveway to provide ample off road parking and leading to the detached garage. There is also a flagged patio with well stocked floral borders and brick built walls to the boundaries. Outside boxed in water tap and lighting.
A gated pathway leads to the side and offers a further flagged patio extending to the rear with lawned south facing, enclosed garden. There is an array of mature trees, flowers and shrubs to the side of the lawned garden with timber fencing to the rear boundary.
FREEHOLD
EPC- BAND D
HPBC- BAND D
Quietly located on the end of a cul de sac in a highly sought-after residential location, within walking distance to bus stops into town and only a short drive from all other amenities.
Accommodation briefly comprises: Entrance hallway, lounge, kitchen diner, rear porch, two double bedrooms and shower room.
Externally you will find single detached garage, ample driveway parking and well kept gardens to front and rear.
Benefitting from Upvc double glazing and gas central heating.
Viewing is highly recommended. NO ONWARD CHAIN.
Entrance Hall - Front Upvc entrance door. Three built in storage cupboards with one housing the 'Worcester' wall mounted gas combi boiler. Inner door leading too
Lounge - 6.63m x 3.02m (21'9 x 9'11) - Upvc window to front. Two radiators. Electric flame effect fire with decorative surround and hearth.
Kitchen Diner - 5.69m x 3.12m (max) (18'8 x 10'3 (max)) - Fitted with a matching range of shaker style wall and base units with drawers with contrasting work surface over incorporating stainless steel sink with mixer tap over. Integrated appliances including: Fridge, four ring electric hob with extractor hood over, oven and grill. Space and plumbing for washing machine. Space for dining table.
Upvc window to front and side. Radiator.
Rear Porch - 1.83m x 1.68m (6' x 5'6) - Upvc rear door. Upvc window to front. Tiled flooring.
Inner Hallway - With doors too:
Loft access
Shower Room - 2.21m x 1.68m (7'3 x 5'6) - Fitted with a matching dual flush low level wc, and wash hand basin with mixer tap over and built in vanity unit below. Walk in shower cubical with sliding door and fully mermaid boarded walls with wall mounted shower over. Partially tiled walls. Tiled floor. Radiator Upvc window to rear.
Bedroom One - 4.32m x 3.00m (14'2 x 9'10) - Upvc window to rear. Radiator.
Bedroom Two - 3.38m x 3.15m (11'1 x 10'4) - Upvc window to rear. Radiator.
Detached Garage - 5.97m x 3.43m (19'7 x 11'3) - With electric up and over door to front. Upvc door to side and window to side. Power and lighting.
Outside - To the front of the property is a driveway to provide ample off road parking and leading to the detached garage. There is also a flagged patio with well stocked floral borders and brick built walls to the boundaries. Outside boxed in water tap and lighting.
A gated pathway leads to the side and offers a further flagged patio extending to the rear with lawned south facing, enclosed garden. There is an array of mature trees, flowers and shrubs to the side of the lawned garden with timber fencing to the rear boundary.
FREEHOLD
EPC- BAND D
HPBC- BAND D
Interested in this property?
Council tax
First listed
Over a month agoEnergy Performance Certificate
Marketed by
Bury & Hilton - Buxton 17 High Street Buxton, Derbyshire SK17 6ETPlacebuzz mortgage repayment calculator
Monthly repayment
The Est. Mortgage is for a 25 years repayment mortgage based on a 10% deposit and a 5.5% annual interest. It is only intended as a guide. Make sure you obtain accurate figures from your lender before committing to any mortgage. Your home may be repossessed if you do not keep up repayments on a mortgage.
- Streetview
DISCLAIMER: Property descriptions and related information displayed on this page are marketing materials provided by Bury & Hilton - Buxton. Placebuzz does not warrant or accept any responsibility for the accuracy or completeness of the property descriptions or related information provided here and they do not constitute property particulars. Please contact Bury & Hilton - Buxton for full details and further information.





