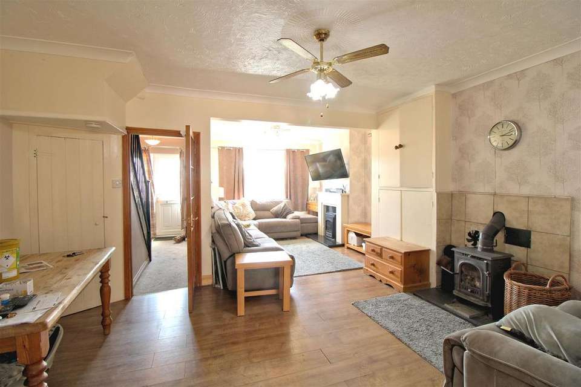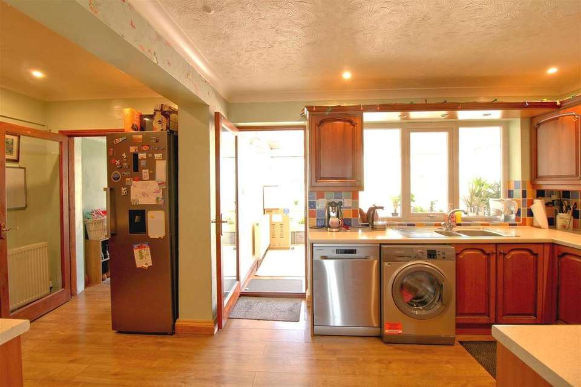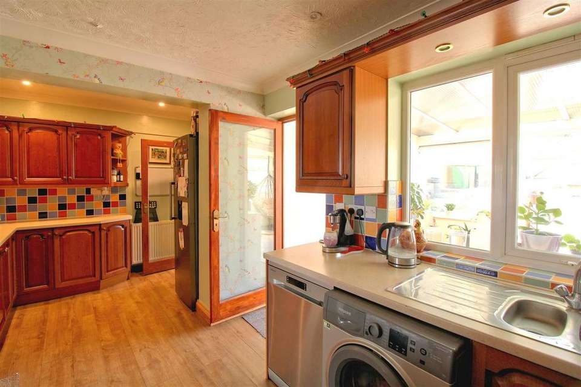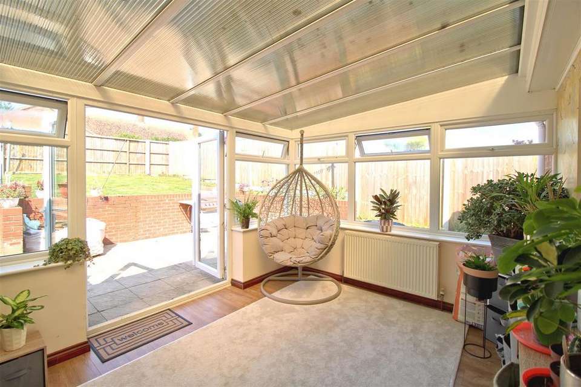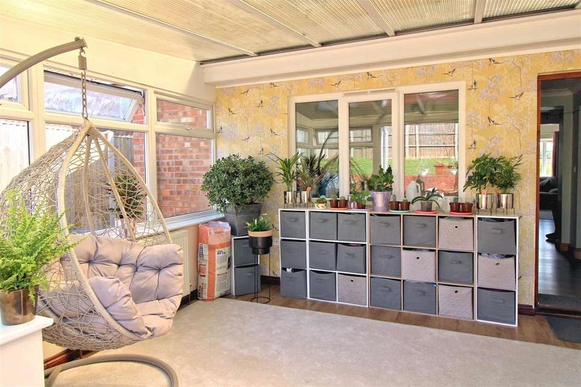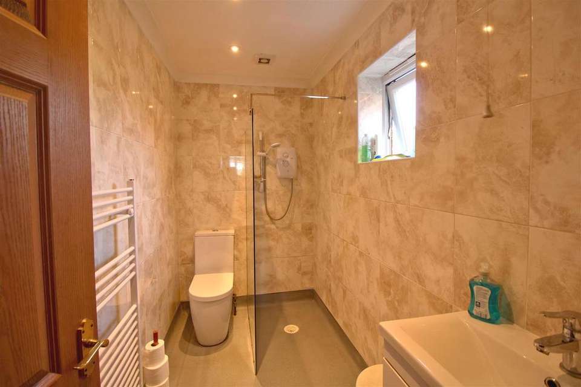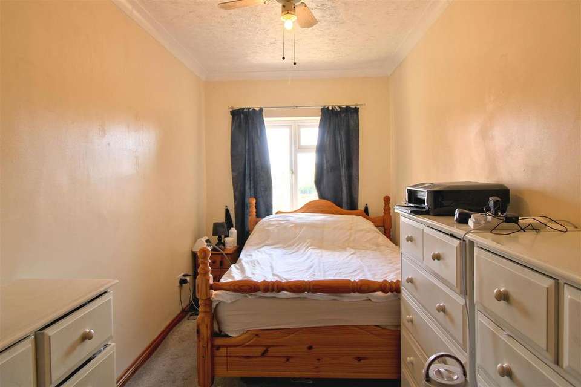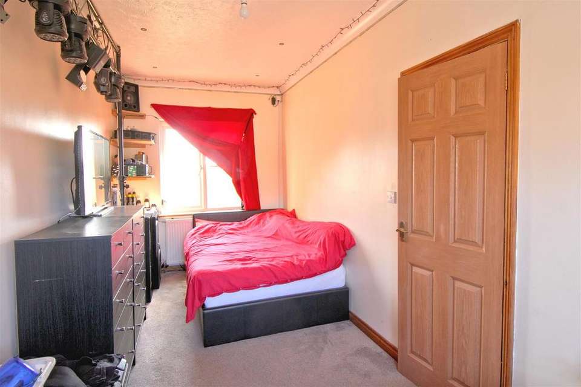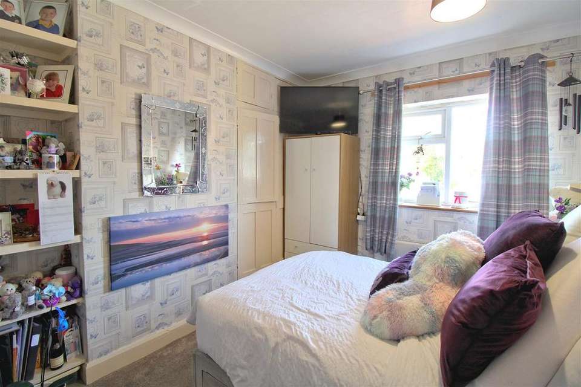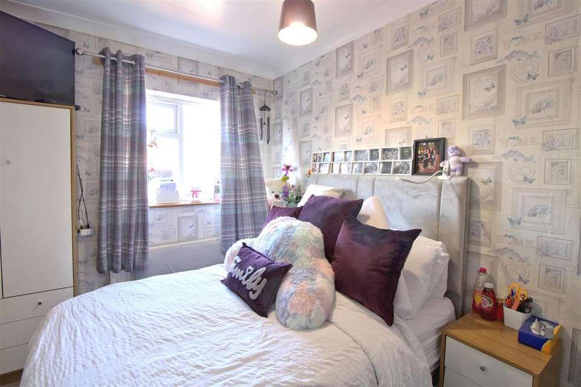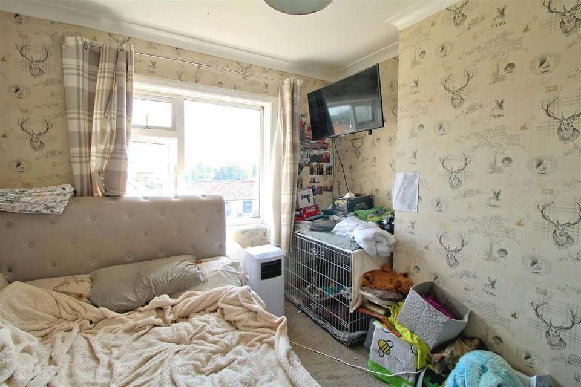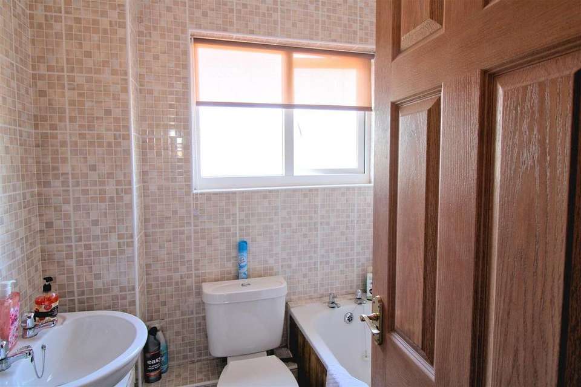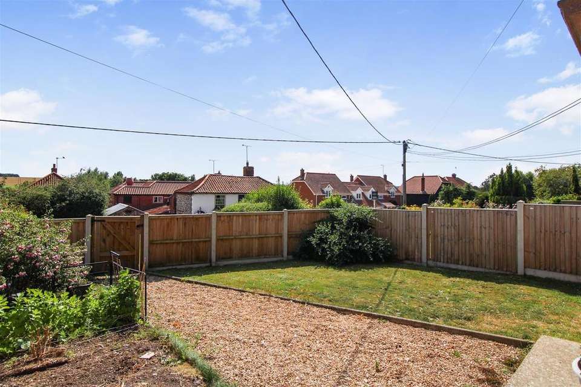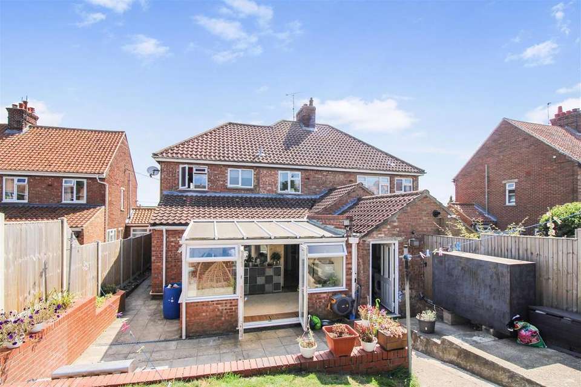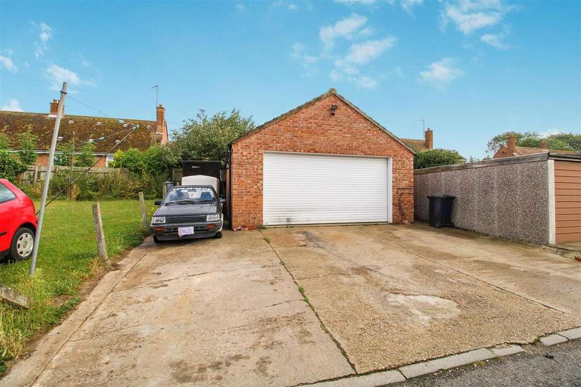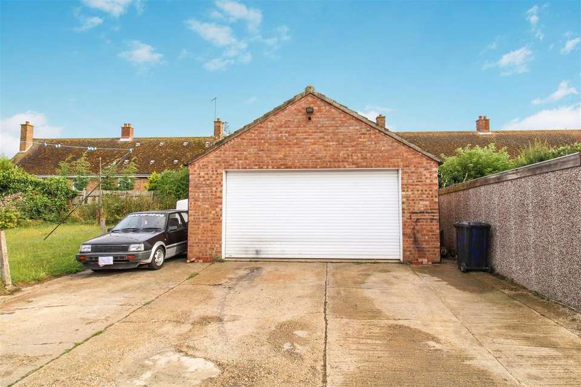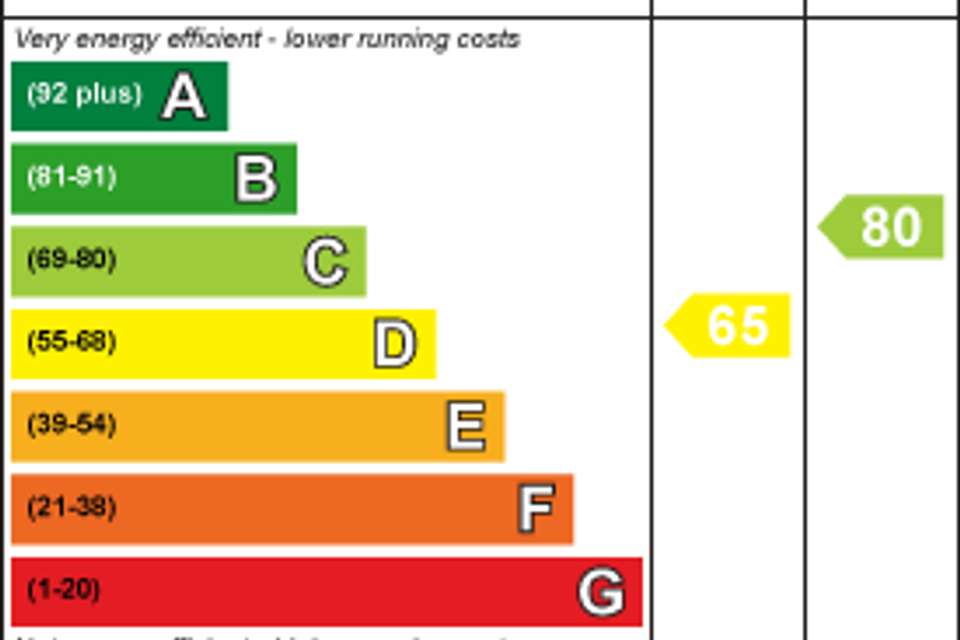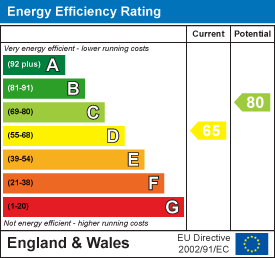5 bedroom semi-detached house for sale
semi-detached house
bedrooms
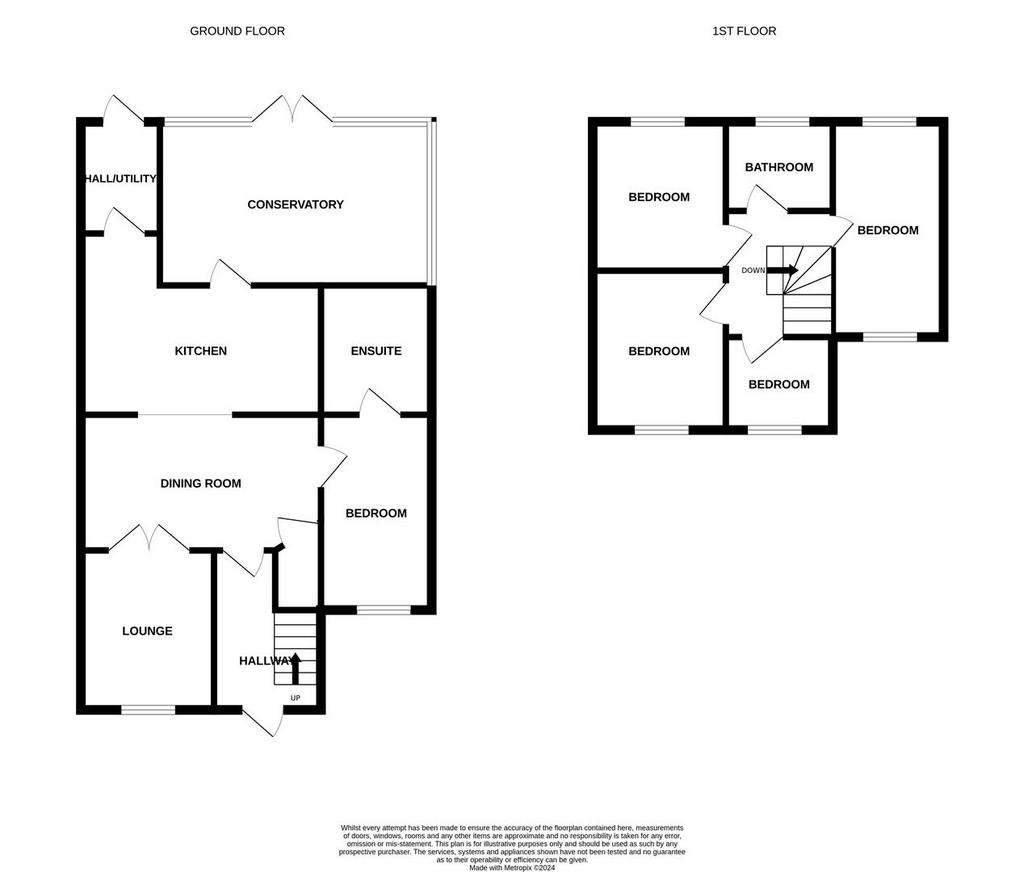
Property photos

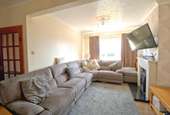
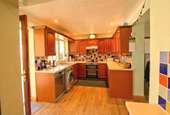
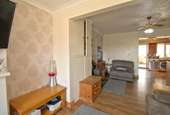
+17
Property description
Welcome to this spacious semi-detached house located in the popular Parkside area of Sedgeford. This property boasts two reception rooms, perfect for entertaining guests or relaxing with the family. With five bedrooms, dining area and two bathrooms, there is ample space for a growing family or those in need of extra room. One of the highlights of this property is the charming gardens, providing a lovely outdoor area for gardening, playing, or simply enjoying the fresh air. The conservatory offers a peaceful spot to unwind while bringing the outdoors inside. The property has been extended to include five bedrooms, offering flexibility for various living arrangements. The en suite bathroom adds a touch of luxury. Parking is always a premium, and this property offers space for ample vehicles, ensuring you never have to worry about finding a spot. Don't miss out on the opportunity to own this fantastic property that offers rolling hillside views of the Norfolk countryside. Book a viewing today and envision the possibilities that this extended five-bedroom home with spacious gardens and a conservatory can offer you and your family.
EXTENDED FIVE BEDROOM SEMI DETACHED HOUSE WITH GARAGE & PARKING.
Hallway - 3.78m x 1.70m (12'5 x 5'7) - Fitted Carpet and Radiator.
Lounge - 3.71m x 3.25m (12'2 x 10'08) - Wood effect flooring, Multifuel burner and window to front aspect with rolling field views.
Dining Room Open Plan With Lounge - 7.32m x 4.72m (24'0 x 15'6) - Wood effect flooring, Multifuel burner with storage and under stairs cupboards.
Kitchen/Breakfast Room - 5.82m x 2.72m (19'1 x 8'11) - Wood effect flooring, Range of wall, base and drawer units with handles along with roll over edge worktops. Inset one and half bowl single drainer with mixer tap. Freestanding cooker with extractor over, freestanding fridge with space for washing machine and dishwasher, Radiator. Window and door to rear aspect.
Conservatory - 4.11m x 3.20m (13'6 x 10'6) - Wood effect flooring, Radiator and French doors to rear aspect leading onto the patio.
Rear Lobby/Utility - 3.40m x 1.70m (11'2 x 5'7) - Plumbing for tumble dryer and space for tall free standing freezer.
Downstairs Bedroom 1 - 5.49m x 2.29m (18'0 x 7'6) - Fitted carpet, Radiator, Window to front aspect with rolling field views,
En-Suite Wet Room - 2.74m x 1.45m (9'0 x 4'9) - Fully tiled floor, Heated towel rail, Electric shower, W.C, Vanity unit with built in hand Basin, Window to side aspect.
Landing -
Bedroom 2 - 3.68m x 3.02m (12'1 x 9'11) - Fitted carpet, Radiator, built in storage, window to rear.
Bedroom 3 - 3.48m x 3.00m (11'5 x 9'10) - Fitted carpet, Radiator, window to front with rolling field views.
Bedroom 4 - 3.02m x 1.96m (9'11 x 6'5) - Fitted carpet, Radiator, window to front with rolling field views.
Bedroom 5 - 5.46m x 2.24m (17'11 x 7'4) - Fitted carpet, two Radiators, dual aspect windows to front and rear.
Bathroom - 1.88m x 1.73m (6'2 x 5'8) - Vinyl flooring, Heated towel rail, Three piece suite comprising bath with electric shower over. Obscured window to rear aspect.
Front Garden - Mainly laid to lawn with gravel footpath, leading to front door. Varity of plants and bushes planted in well porotioned flower beds.
Rear Garden - Fully enclosed with patio area and raised lawn area. Gate to rear access with parking for three cars.
Large Garage - 7.06m x 5.94m (23'2 x 19'6) - Large double garage with electric up and over garage door. Electric and power to garage. Could also be used as a workshop.
OIL HEATING
UPVC DOUBLE GLAZING
EXTENDED FIVE BEDROOM SEMI DETACHED HOUSE WITH GARAGE & PARKING.
Hallway - 3.78m x 1.70m (12'5 x 5'7) - Fitted Carpet and Radiator.
Lounge - 3.71m x 3.25m (12'2 x 10'08) - Wood effect flooring, Multifuel burner and window to front aspect with rolling field views.
Dining Room Open Plan With Lounge - 7.32m x 4.72m (24'0 x 15'6) - Wood effect flooring, Multifuel burner with storage and under stairs cupboards.
Kitchen/Breakfast Room - 5.82m x 2.72m (19'1 x 8'11) - Wood effect flooring, Range of wall, base and drawer units with handles along with roll over edge worktops. Inset one and half bowl single drainer with mixer tap. Freestanding cooker with extractor over, freestanding fridge with space for washing machine and dishwasher, Radiator. Window and door to rear aspect.
Conservatory - 4.11m x 3.20m (13'6 x 10'6) - Wood effect flooring, Radiator and French doors to rear aspect leading onto the patio.
Rear Lobby/Utility - 3.40m x 1.70m (11'2 x 5'7) - Plumbing for tumble dryer and space for tall free standing freezer.
Downstairs Bedroom 1 - 5.49m x 2.29m (18'0 x 7'6) - Fitted carpet, Radiator, Window to front aspect with rolling field views,
En-Suite Wet Room - 2.74m x 1.45m (9'0 x 4'9) - Fully tiled floor, Heated towel rail, Electric shower, W.C, Vanity unit with built in hand Basin, Window to side aspect.
Landing -
Bedroom 2 - 3.68m x 3.02m (12'1 x 9'11) - Fitted carpet, Radiator, built in storage, window to rear.
Bedroom 3 - 3.48m x 3.00m (11'5 x 9'10) - Fitted carpet, Radiator, window to front with rolling field views.
Bedroom 4 - 3.02m x 1.96m (9'11 x 6'5) - Fitted carpet, Radiator, window to front with rolling field views.
Bedroom 5 - 5.46m x 2.24m (17'11 x 7'4) - Fitted carpet, two Radiators, dual aspect windows to front and rear.
Bathroom - 1.88m x 1.73m (6'2 x 5'8) - Vinyl flooring, Heated towel rail, Three piece suite comprising bath with electric shower over. Obscured window to rear aspect.
Front Garden - Mainly laid to lawn with gravel footpath, leading to front door. Varity of plants and bushes planted in well porotioned flower beds.
Rear Garden - Fully enclosed with patio area and raised lawn area. Gate to rear access with parking for three cars.
Large Garage - 7.06m x 5.94m (23'2 x 19'6) - Large double garage with electric up and over garage door. Electric and power to garage. Could also be used as a workshop.
OIL HEATING
UPVC DOUBLE GLAZING
Interested in this property?
Council tax
First listed
Over a month agoEnergy Performance Certificate
Marketed by
Brittons Estate Agents - Kings Lynn Sales 27-28 Tuesday Market Place Kings Lynn, Norfolk PE30 1JJPlacebuzz mortgage repayment calculator
Monthly repayment
The Est. Mortgage is for a 25 years repayment mortgage based on a 10% deposit and a 5.5% annual interest. It is only intended as a guide. Make sure you obtain accurate figures from your lender before committing to any mortgage. Your home may be repossessed if you do not keep up repayments on a mortgage.
- Streetview
DISCLAIMER: Property descriptions and related information displayed on this page are marketing materials provided by Brittons Estate Agents - Kings Lynn Sales. Placebuzz does not warrant or accept any responsibility for the accuracy or completeness of the property descriptions or related information provided here and they do not constitute property particulars. Please contact Brittons Estate Agents - Kings Lynn Sales for full details and further information.





