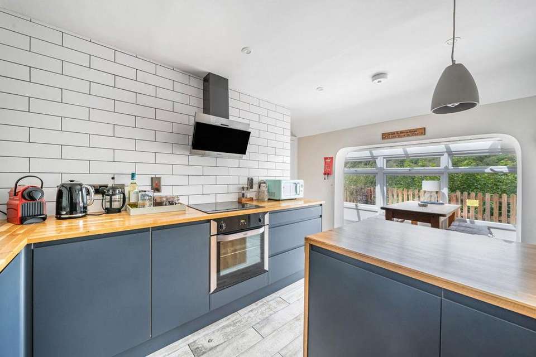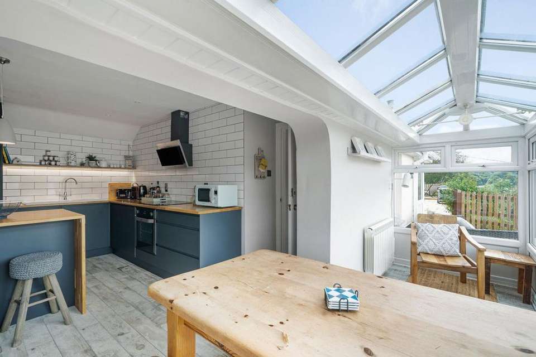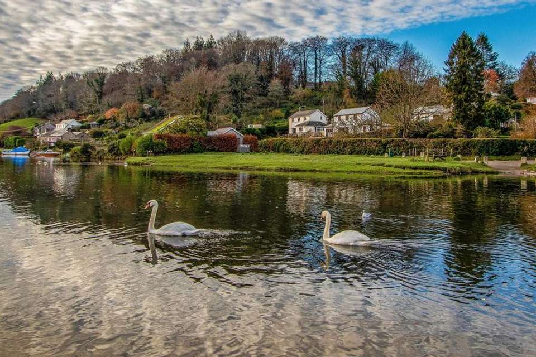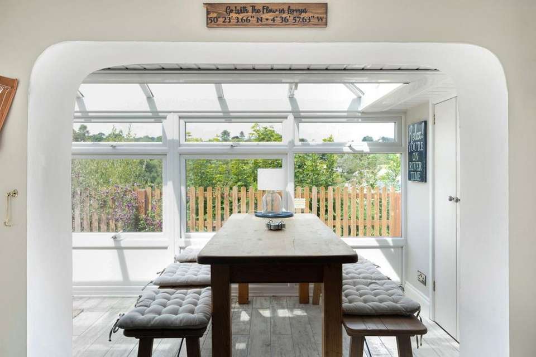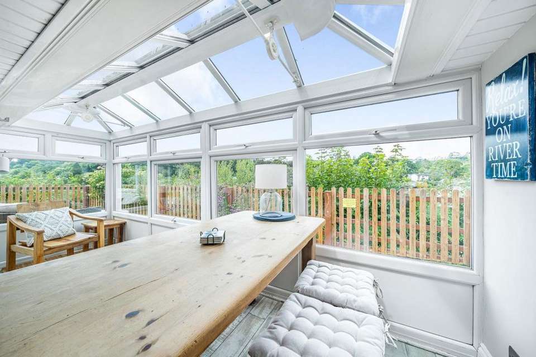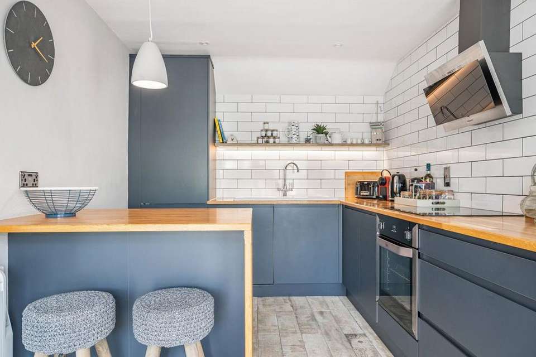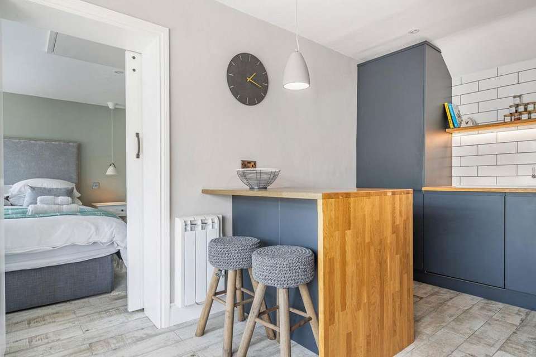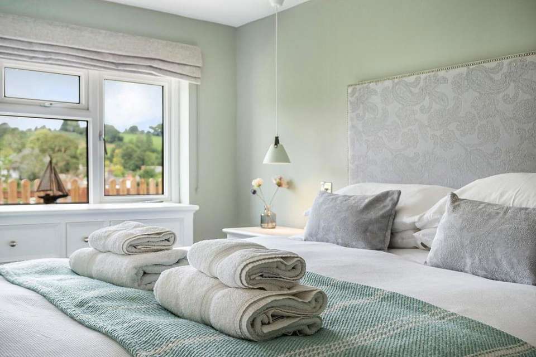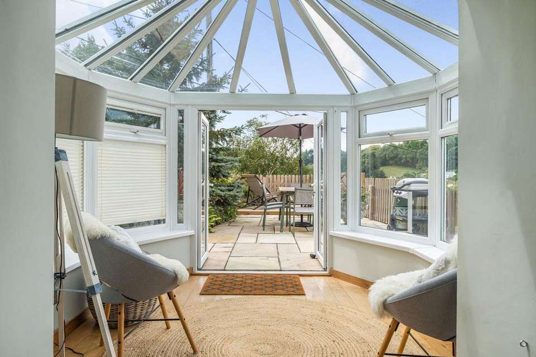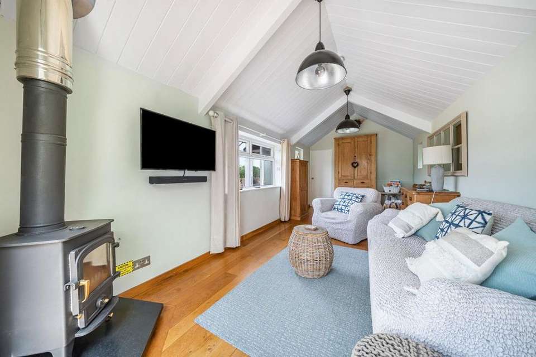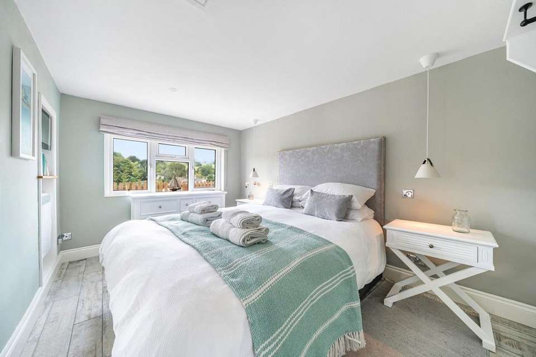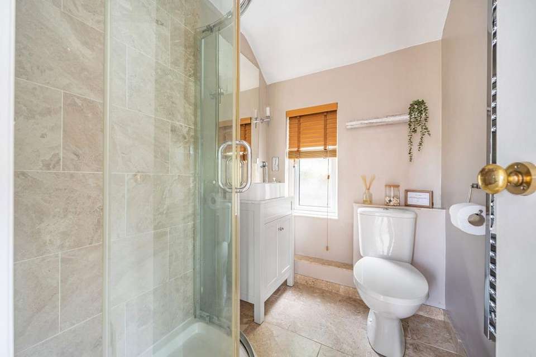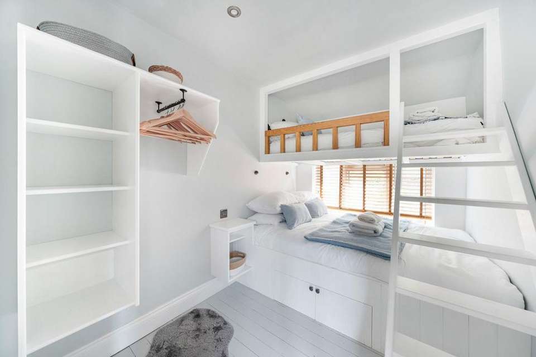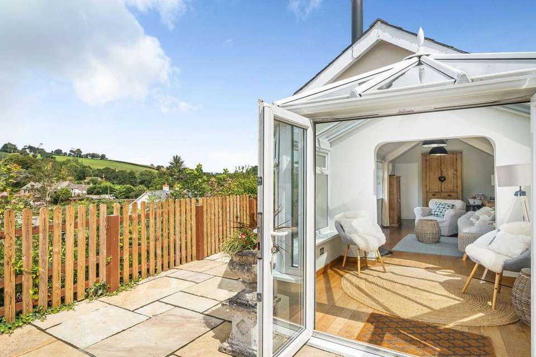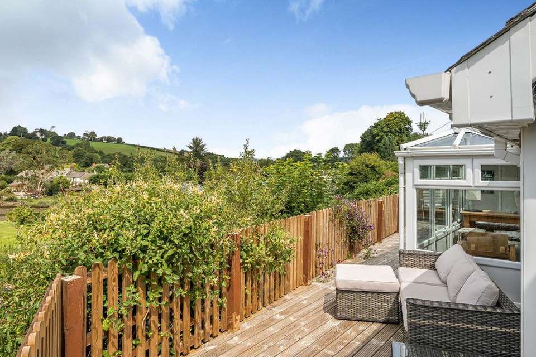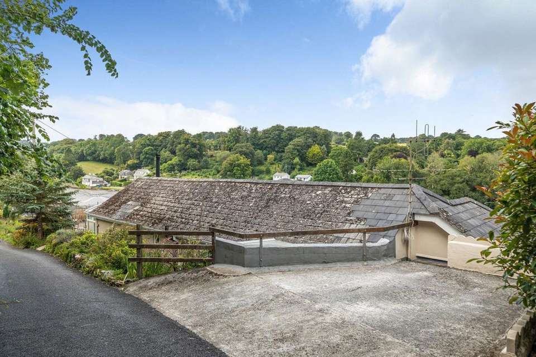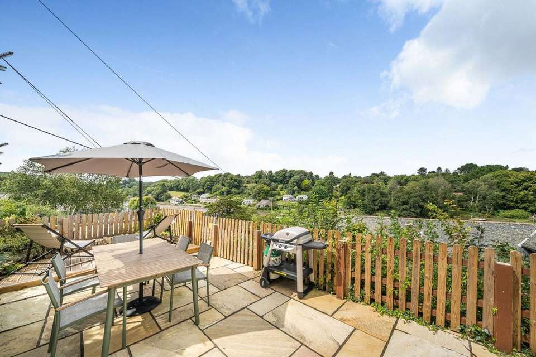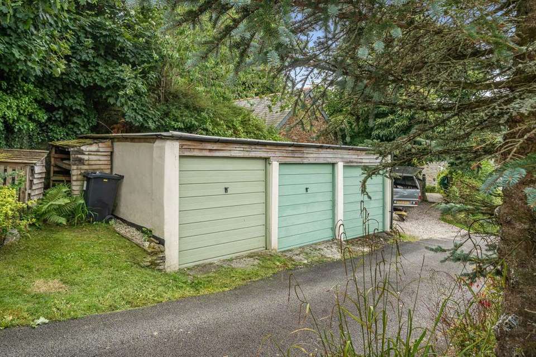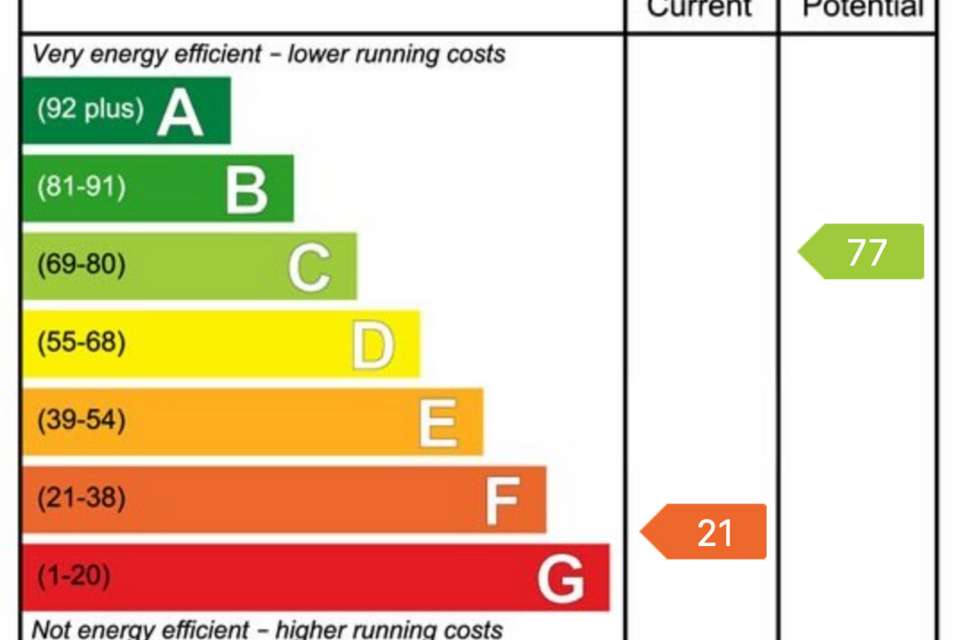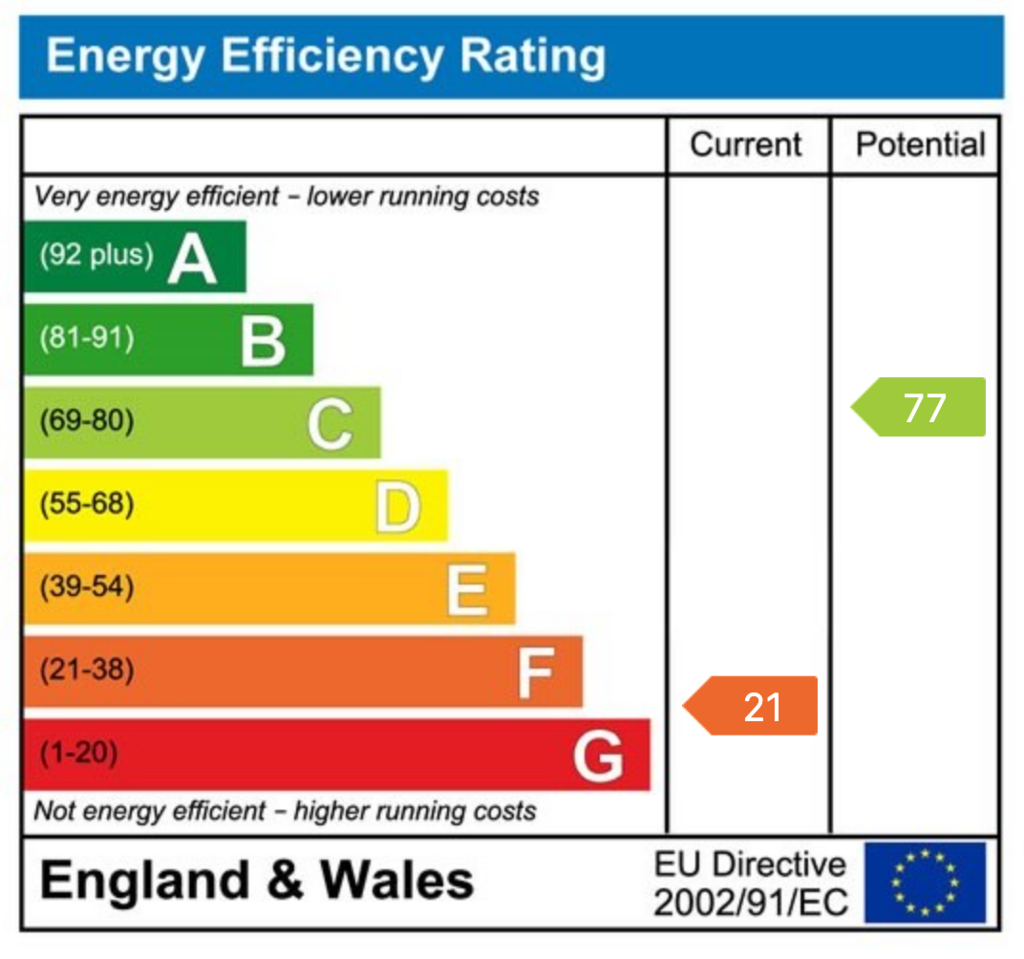2 bedroom detached house for sale
detached house
bedrooms
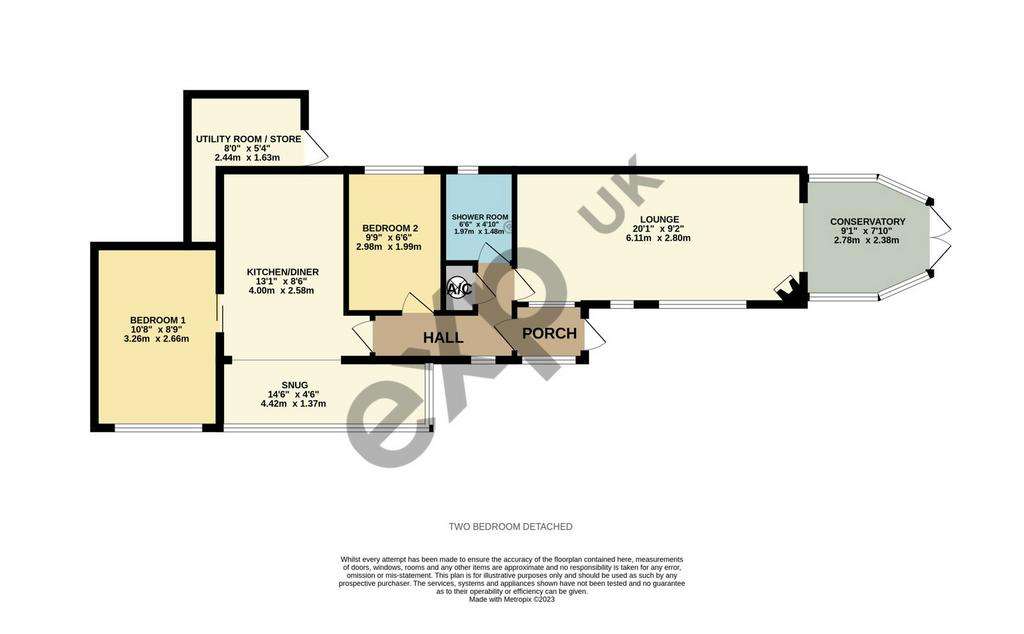
Property photos

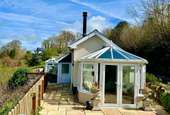
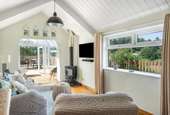
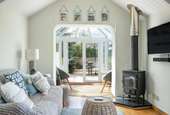
+20
Property description
Reference KT0086Summary Discover refined village living in this exceptional detached single storey house nestled within the charming village of Lerryn.Positioned to perfection, the property boasts an elevated location that offers breathtaking river views, creating an enchanting backdrop for daily life. Impeccably updated with a sympathetic modern touch, the home exudes luxury throughout. Step into an inviting Entrance Hall leading to a spacious Lounge, a sunlit Conservatory, a cozy Snug, and an expansive Kitchen/Dining Room. The property offers Two Bedrooms, serviced by an elegant Shower Room. A Good Size Outdoor Patio beckons for al fresco dining, overlooking the picturesque surroundings. With thoughtful additions including a separate Utility Room, a Garage, and ample parking, this home presents an unparalleled opportunity to enjoy quintessential village life with all the comforts. Plus, the advantage of no onward chain simplifies your transition to this exquisite Lerryn abode.Location Lerryn is a quintessential Cornish village on the River Lerryn that runs from the Fowey Estuary. The village itself has great amenities including a primary school, post office, shop and the charming 16th century pub called the Ship Inn. The riverbank runs adjacent to Ethy woods which are owned by the Natural Trust and most of the surrounding area is An Area of Outstanding Natural Beauty. Lerryn is a perfect location for walkers and the river itself is ideal for boating enthusiasts. Within a few miles lies the larger town of Lostwithiel with a wider variety of amenities and in the other direction is another waterside village Polruan giving easy access into Fowey where there is a good state secondary school.Accommodation briefly comprises Entrance Porch uPVC door leads into the entrance porch providing a useful area to hang coats and shoes and a further door leads through to the Entrance HallHaving solid oak wood flooring, door to airing cupboard which houses the immersion tank and shelving and doors radiating off to Spacious Lounge Solid Oak flooring, two uPVC windows to the front and feature multi fuel stove.Conservatory Double doors lead out onto the patio area.Kitchen Window to rear. A range of fitted wall and base units with complimentary roll edge work surface and inset drainer sink unit. Integrated electric hob and oven with extract fan over, dishwasher and integrated fridge/freezer.Snug Being mainly made of uPVC and benefitting from stunning views across the river. Bedroom OneHaving uPVC double glazed window to the front and sliding door. Bedroom Two: Having uPVC double glazed window to the rear, built in double bed frame with stairs up to an elevated single bed. Shower Room:Suite comprising low level WC, wash hand basin, walk in shower cubicle and stainless steel towel radiator. Tiling to floor and splash backs and uPVC window to the rear.Separate Utility Room:The utility is situated from the rear of the property and not only provides useful storage but also has complimentary roll edge work surface and space and plumbing for a washing machine and further appliance.OutsideThe property has a paved patio area which then merges into a decking area which runs along the front of the property. Garage: 5.13 metres x 2.28 metres There is a garage to which is located opposite the property and is one of three En-Bloc. Parking: There is off road parking for a car. DISCLAIMERS1. MONEY LAUNDERING REGULATIONS - Intending purchasers will be asked to produce identification documentation at a later stage and we would ask for your co-operation in order that there will be no delay in agreeing the sale.
2. These particulars do not constitute part or all of an offer or contract.
3. The measurements indicated are supplied for guidance only and as such must be considered incorrect.
4. Potential buyers are advised to recheck the measurements before committing to any expense.
5. Agent has not tested any apparatus, equipment, fixtures, fittings or services and it is the buyers interests to check the working condition of any appliances.
6. Agent has not sought to verify the legal title of the property and the buyers must obtain verification from their solicitor.
2. These particulars do not constitute part or all of an offer or contract.
3. The measurements indicated are supplied for guidance only and as such must be considered incorrect.
4. Potential buyers are advised to recheck the measurements before committing to any expense.
5. Agent has not tested any apparatus, equipment, fixtures, fittings or services and it is the buyers interests to check the working condition of any appliances.
6. Agent has not sought to verify the legal title of the property and the buyers must obtain verification from their solicitor.
Interested in this property?
Council tax
First listed
Over a month agoEnergy Performance Certificate
Marketed by
eXp UK - Karen Trace & Partners Cornwall Cornwall PL24 2LTPlacebuzz mortgage repayment calculator
Monthly repayment
The Est. Mortgage is for a 25 years repayment mortgage based on a 10% deposit and a 5.5% annual interest. It is only intended as a guide. Make sure you obtain accurate figures from your lender before committing to any mortgage. Your home may be repossessed if you do not keep up repayments on a mortgage.
- Streetview
DISCLAIMER: Property descriptions and related information displayed on this page are marketing materials provided by eXp UK - Karen Trace & Partners. Placebuzz does not warrant or accept any responsibility for the accuracy or completeness of the property descriptions or related information provided here and they do not constitute property particulars. Please contact eXp UK - Karen Trace & Partners for full details and further information.





