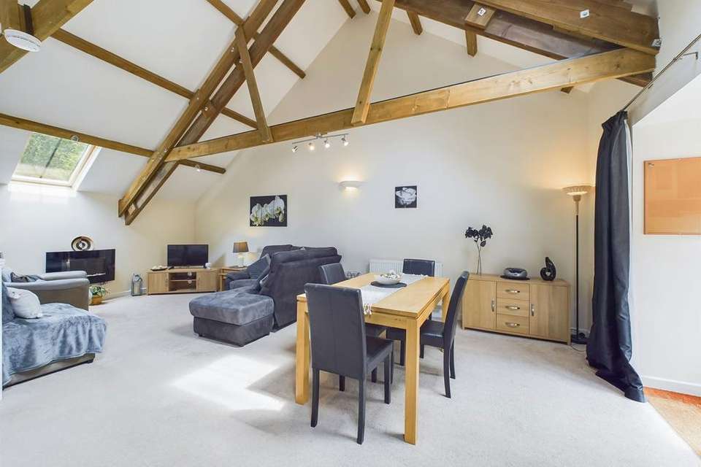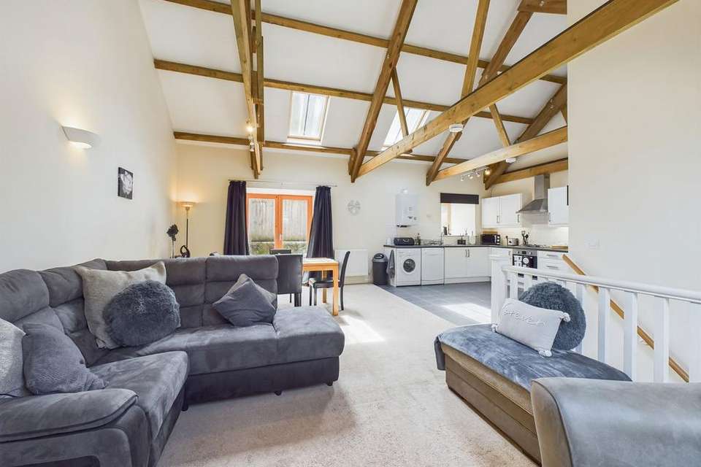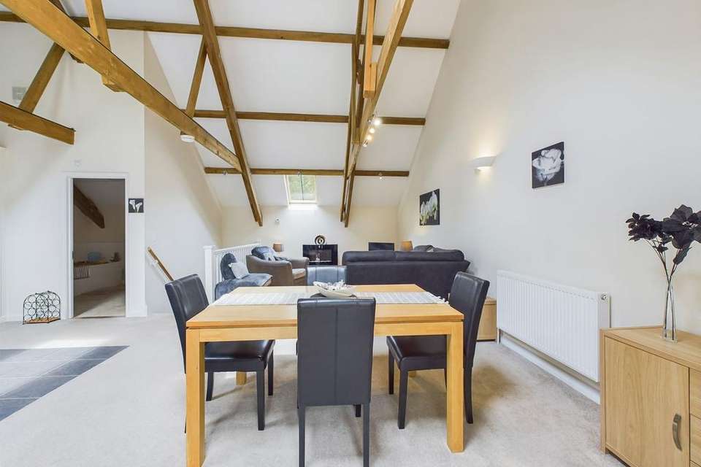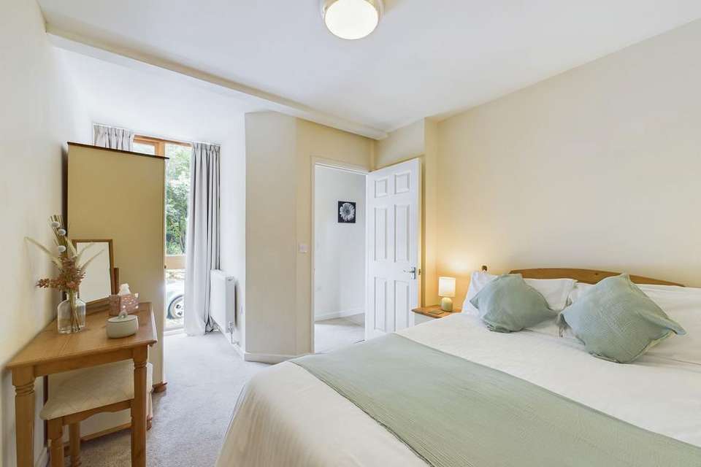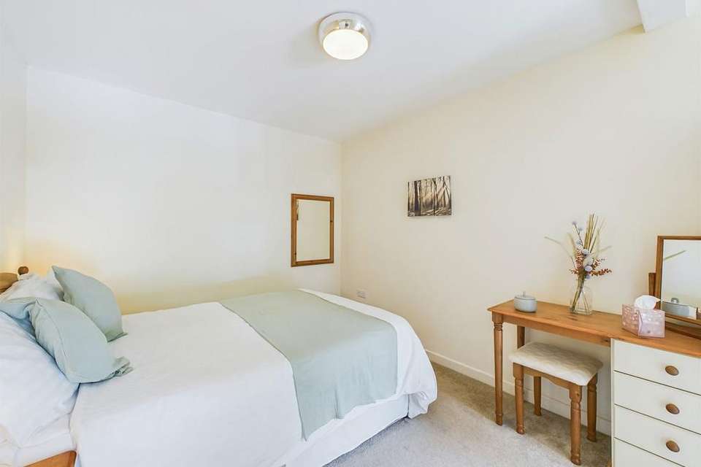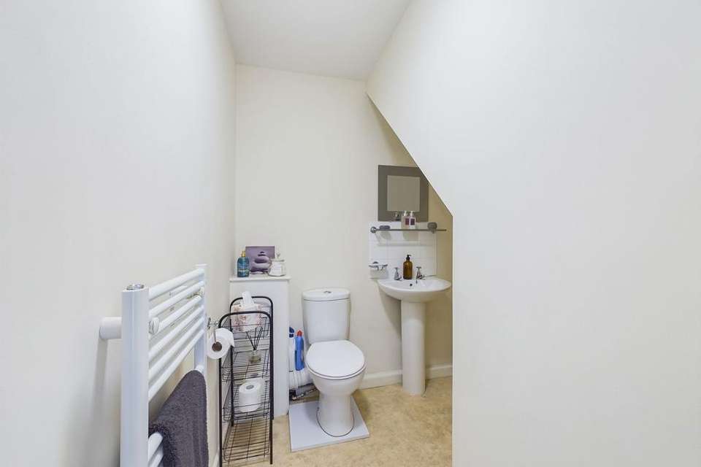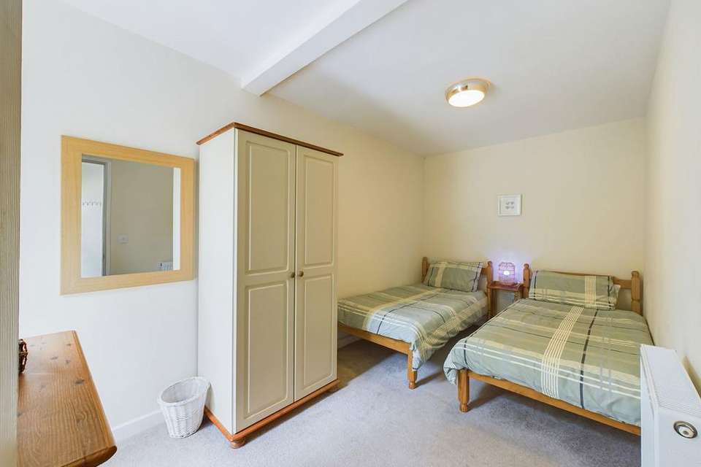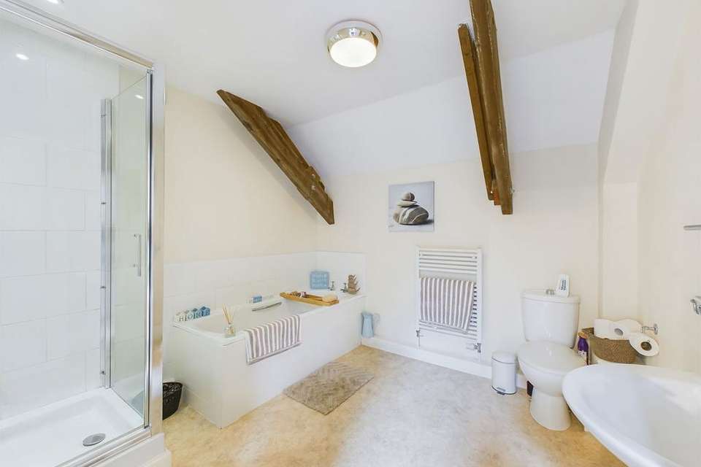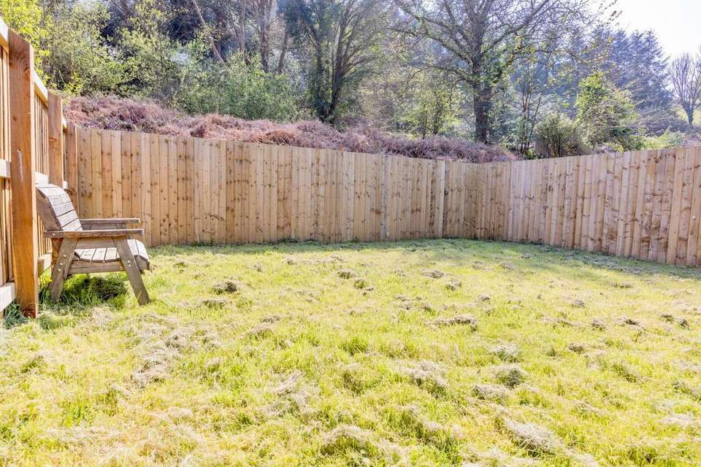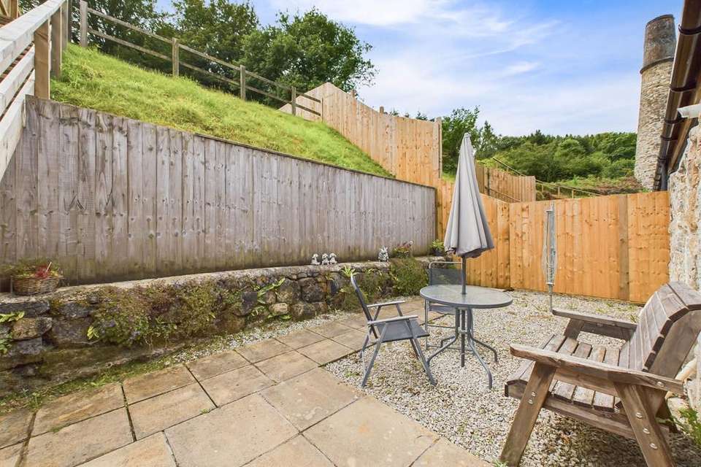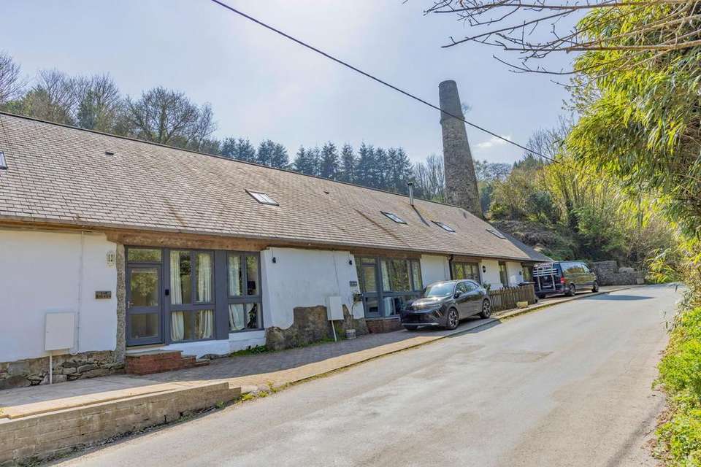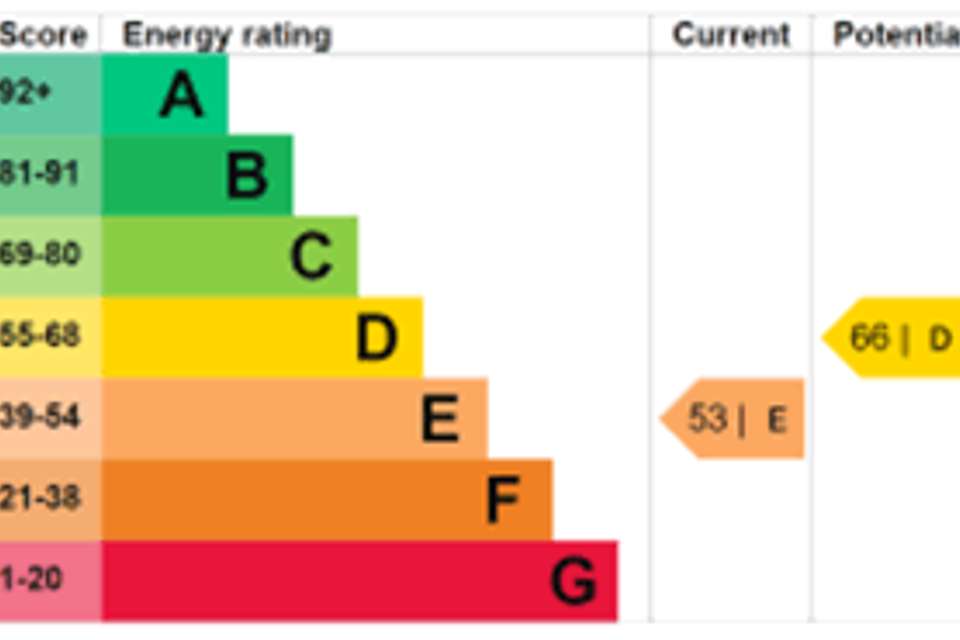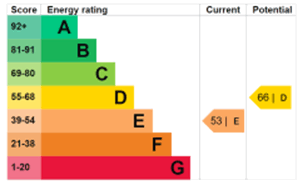2 bedroom terraced house for sale
terraced house
bedrooms
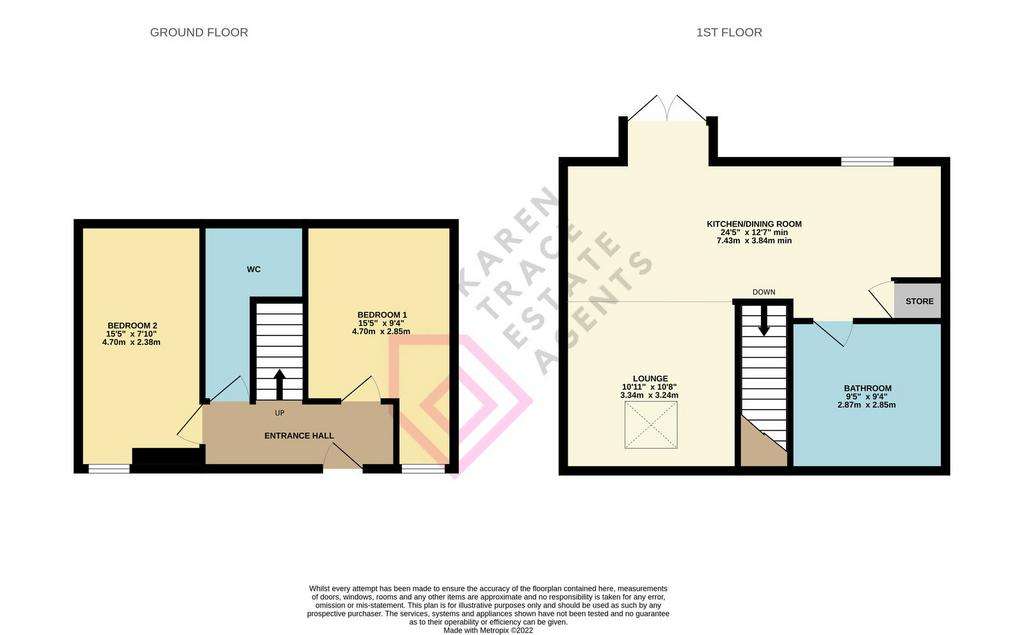
Property photos

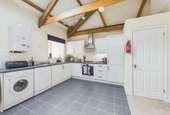
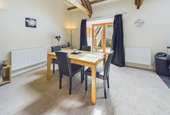
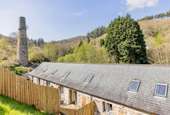
+12
Property description
*KT0086*SummaryPresenting an exceptional opportunity to acquire a converted Cornish clay dry with oodles of character and charm. This unique property has been a successful holiday let, generating a fantastic income, making it an excellent investment opportunity.The reverse style accommodation comprises of an Entrance Hall leading to two generously sized double bedrooms, a convenient WC, and a family bathroom, providing ample space for guests or family members. The open, spacious lounge and dining area are perfect for entertaining or relaxing in front of the fire. The kitchen is well-equipped and boasts modern fittings, making it a practical and functional space.French doors open off the dining area onto a lovely courtyard, perfect for al fresco dining, while a staircase leads up to a good-sized garden, providing stunning views over Prideaux woods. The garden is a tranquil haven, perfect for relaxation and enjoying the sunshine.The property benefits from parking, making it ideal for guests or family members who may be visiting. Additionally, the property's location provides easy access to nearby attractions such as the Eden Project, the south west coast and local amenities.This stunning converted Cornish clay dry is a must-see for anyone seeking a unique and characterful home, with the added potential for generating an impressive rental income. Don't miss out on this rare opportunity - schedule a viewing today and discover the charm and beauty of this exceptional property.Sellers Quote"When we first saw the property it was a dilapidated ruin, it took a good few years to convert the building and we have loved every minute of restoring and living on this beautiful development. The time has come to move on to the next phase of our life and afford us more time to spend with family and friends"Accommodation The property is approached via a block paved parking area. Entrance door leads into Entrance HallWith stairs leading up to and doors leading off to Bedroom OneHaving window to front and radiator. Bedroom TwoHaving window to front and radiator.Downstairs CloaksLow level WC, wash hand basin and heated towel rail. Stairs lead up to the Open Plan Lounge/Dining/KitchenLounge Area Double height vaulted ceiling with exposed roof beams, wall mounted electric feature fireplace & radiator. Dining Room AreaDoor out to the courtyard and radiator Kitchen AreaHaving a range of wall and base units with sink drainer unit and complimentary work top, inset electric oven with gas hob and extract fan, plumbing and space for washing machine & dishwasher, integrated fridge freezer. Wall mounted boiler & radiator. Window overlooking the courtyard. Door to Storage CupboardProviding great storage.Family BathroomHaving suite comprises low level WC, wash hand basin, panelled bath, separate shower cubicle, heated towel radiator. Rear Garden Being a particular feature the property benefits from an enclosed courtyard and steps lead up to the lawn area.Disclaimers1. MONEY LAUNDERING REGULATIONS - Intending purchasers will be asked to produce identification documentation at a later stage and we would ask for your co-operation in order that there will be no delay in agreeing the sale.
2. These particulars do not constitute part or all of an offer or contract.
3. The measurements indicated are supplied for guidance only and as such must be considered incorrect.
4. Potential buyers are advised to recheck the measurements before committing to any expense.
5. Karen Trace has not tested any apparatus, equipment, fixtures, fittings or services and it is the buyers interests to check the working condition of any appliances.
6. Karen Trace has not sought to verify the legal title of the property and the buyers must obtain verification from their solicitor.
2. These particulars do not constitute part or all of an offer or contract.
3. The measurements indicated are supplied for guidance only and as such must be considered incorrect.
4. Potential buyers are advised to recheck the measurements before committing to any expense.
5. Karen Trace has not tested any apparatus, equipment, fixtures, fittings or services and it is the buyers interests to check the working condition of any appliances.
6. Karen Trace has not sought to verify the legal title of the property and the buyers must obtain verification from their solicitor.
Interested in this property?
Council tax
First listed
Over a month agoEnergy Performance Certificate
Marketed by
eXp UK - Karen Trace & Partners Cornwall Cornwall PL24 2LTPlacebuzz mortgage repayment calculator
Monthly repayment
The Est. Mortgage is for a 25 years repayment mortgage based on a 10% deposit and a 5.5% annual interest. It is only intended as a guide. Make sure you obtain accurate figures from your lender before committing to any mortgage. Your home may be repossessed if you do not keep up repayments on a mortgage.
- Streetview
DISCLAIMER: Property descriptions and related information displayed on this page are marketing materials provided by eXp UK - Karen Trace & Partners. Placebuzz does not warrant or accept any responsibility for the accuracy or completeness of the property descriptions or related information provided here and they do not constitute property particulars. Please contact eXp UK - Karen Trace & Partners for full details and further information.





