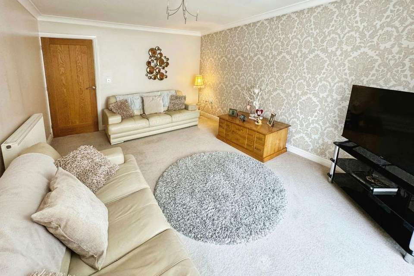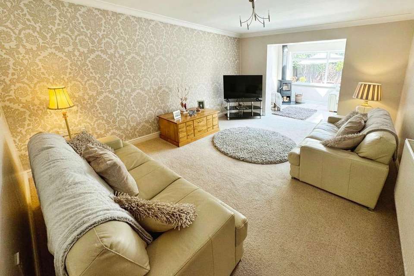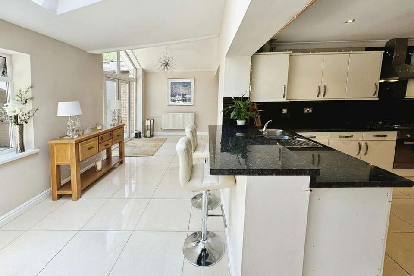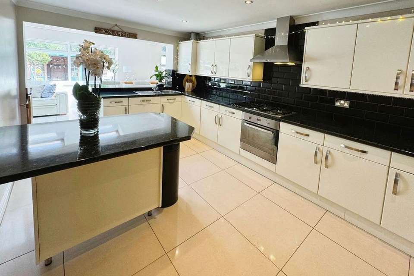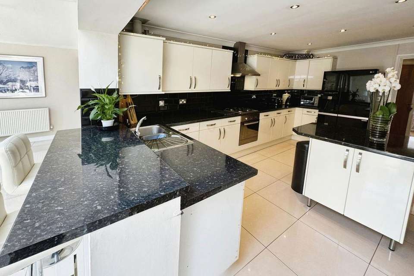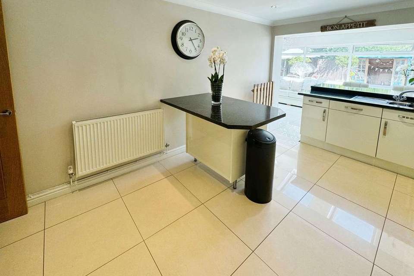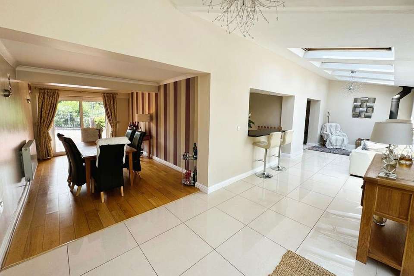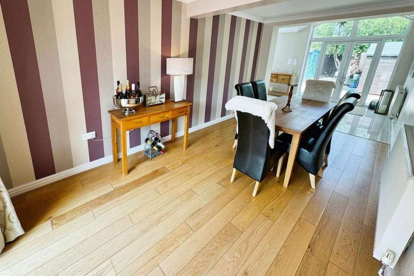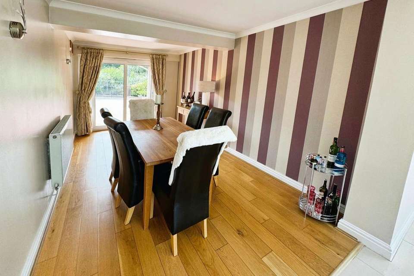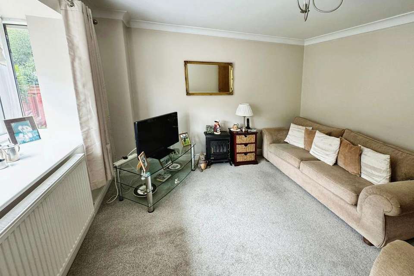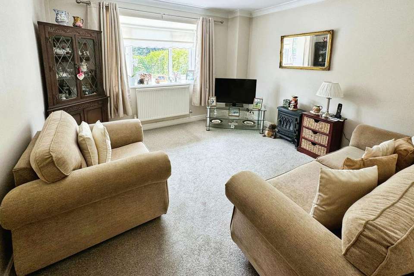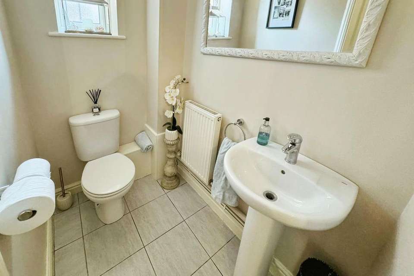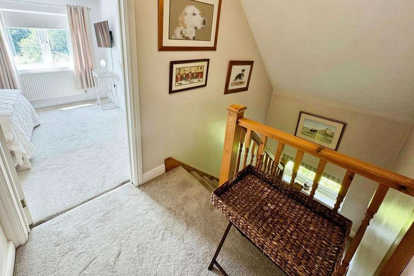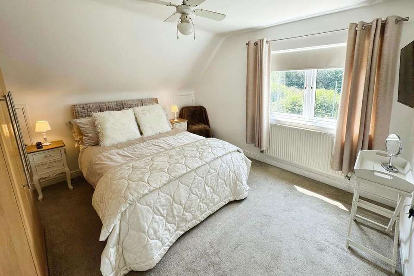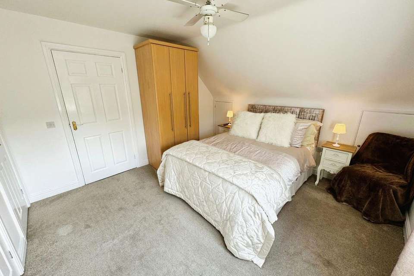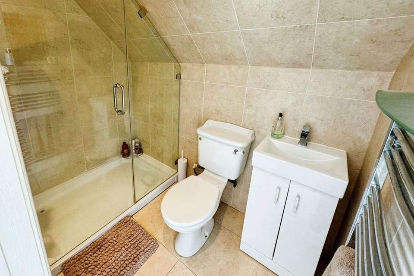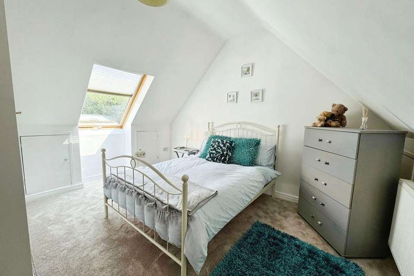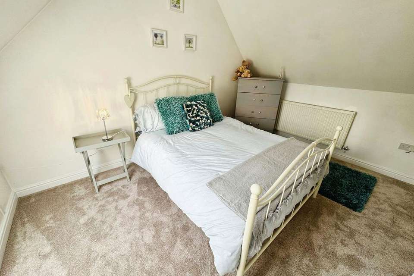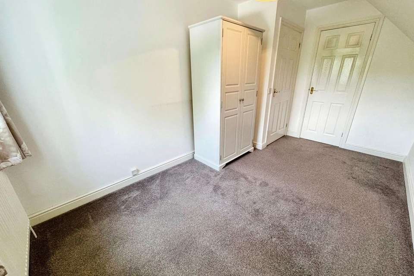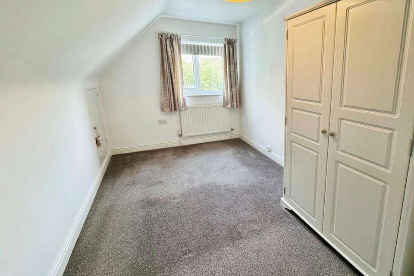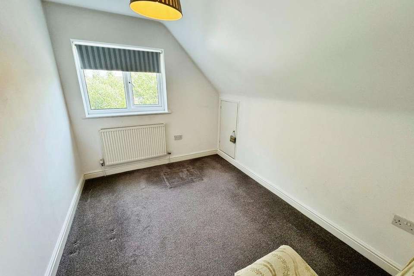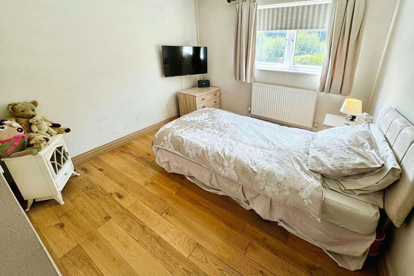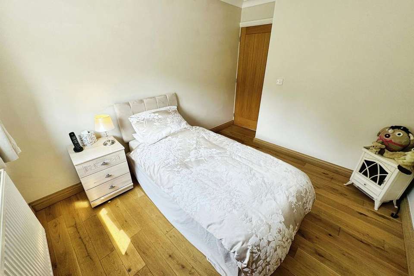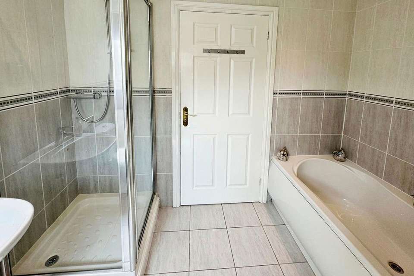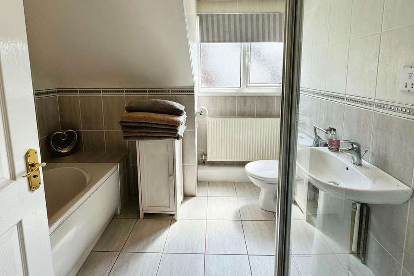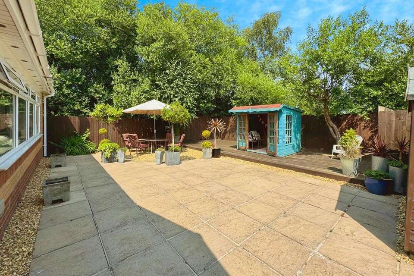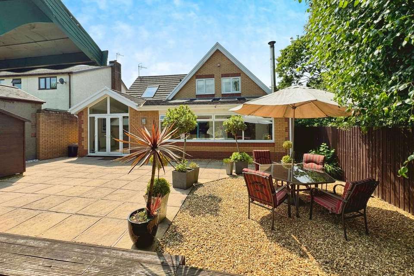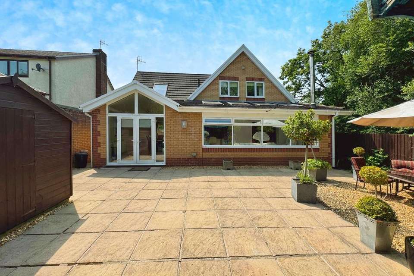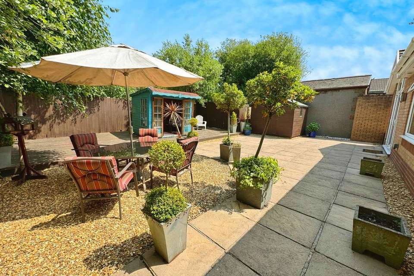4 bedroom detached house for sale
detached house
bedrooms
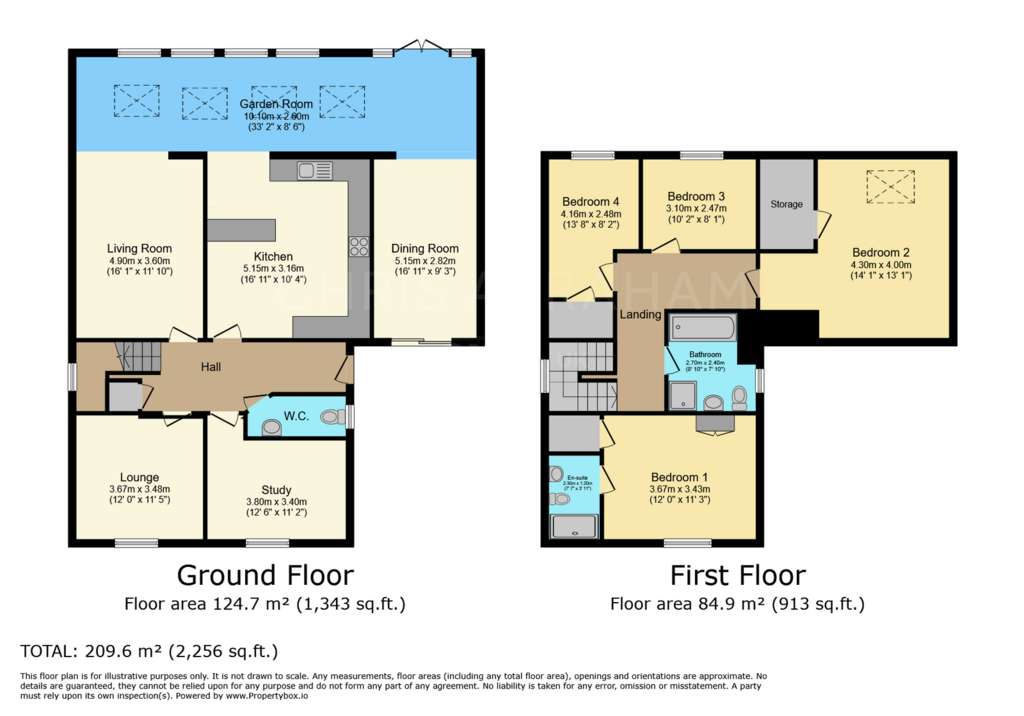
Property photos
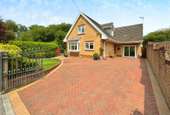
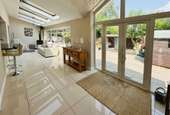
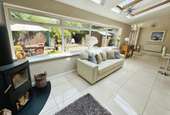
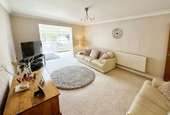
+29
Property description
An individually designed, beautifully presented four double bedroom detached home, located in a quiet cul-de-sac location in Kenfig Hill, Bridgend. The accommodation briefly comprises an entrance hallway, lounge, living room, kitchen, dining room, garden room, study and WC to the ground floor, with four double bedrooms, an ensuite shower room and a bathroom to the first floor. Outside the property is accessed via a driveway, adjacent to mature gardens to the front and to the rear is a privately enclosed, low maintenance garden area and storage shed. *Please note, the decking area in the garden photographs does not form part of the title deed. GROUND FLOOR Entrance HallwayGiving access to the accommodation. Staircase to the first floor with under-stairs storage area. Solid oak flooring. Lounge 3.67m x 3.48mWindow to the front aspect. Carpeted. Living Room 4.90m x 3.60mOpen access to the garden room. Carpeted. Kitchen 5.15m x 3.16mA range of matching base and wall units with complimentary worktops and breakfast bar area. Sink and drainer, hob and oven. Integral dishwasher and washing machine. Space for fridge freezer. Tiled flooring. Dining Room 5.15m x 2.82mSliding doors to the front aspect. Laminate flooring. Garden Room 10.10m x 2.6mLovely extended reception space with window and 'velux' style roof windows. Door to the garden area, log burner. Tiled flooring. Study 3.00m x 2.80mCurrently used as a bedroom. Window to the front aspect. Solid oak flooring. WCSink and WC. Window to the side aspect. Tiled flooring.
FIRST FLOORBedroom One 3.67m x 3.43mWindow to the front aspect. Walk-in-storage cupboard. Door to ensuite shower room. Carpeted. Ensuite Shower RoomShower, sink and WC. Tiled flooring. Bedroom Two 4.00m x 2.70m'Velux' style roof window, various storage cupboards. Carpeted. Bedroom Three 3.10m x 2.47mWindow to the rear aspect. Carpeted. Bedroom Four 4.16m x 2.48mWindow to the rear aspect. Storage cupboard. Carpeted. Bathroom 2.70m x 2.40mBath, separate shower, sink and WC. Window to the side aspect. Tiled flooring.
OUTSIDEOutside the property is accessed via a driveway, adjacent to mature gardens to the front and to the rear is a privately enclosed, low maintenance garden area and storage shed. *Please note, the decking area in the garden photographs does not form part of the title deed.
FIRST FLOORBedroom One 3.67m x 3.43mWindow to the front aspect. Walk-in-storage cupboard. Door to ensuite shower room. Carpeted. Ensuite Shower RoomShower, sink and WC. Tiled flooring. Bedroom Two 4.00m x 2.70m'Velux' style roof window, various storage cupboards. Carpeted. Bedroom Three 3.10m x 2.47mWindow to the rear aspect. Carpeted. Bedroom Four 4.16m x 2.48mWindow to the rear aspect. Storage cupboard. Carpeted. Bathroom 2.70m x 2.40mBath, separate shower, sink and WC. Window to the side aspect. Tiled flooring.
OUTSIDEOutside the property is accessed via a driveway, adjacent to mature gardens to the front and to the rear is a privately enclosed, low maintenance garden area and storage shed. *Please note, the decking area in the garden photographs does not form part of the title deed.
Interested in this property?
Council tax
First listed
Over a month agoMarketed by
eXp UK - Chris Abraham Estate Agents Covering Porthcawl, Port Talbot & North Cornelly Covering Porthcawl, Port Talbot & North Cornelly CF36 3AXPlacebuzz mortgage repayment calculator
Monthly repayment
The Est. Mortgage is for a 25 years repayment mortgage based on a 10% deposit and a 5.5% annual interest. It is only intended as a guide. Make sure you obtain accurate figures from your lender before committing to any mortgage. Your home may be repossessed if you do not keep up repayments on a mortgage.
- Streetview
DISCLAIMER: Property descriptions and related information displayed on this page are marketing materials provided by eXp UK - Chris Abraham Estate Agents. Placebuzz does not warrant or accept any responsibility for the accuracy or completeness of the property descriptions or related information provided here and they do not constitute property particulars. Please contact eXp UK - Chris Abraham Estate Agents for full details and further information.





