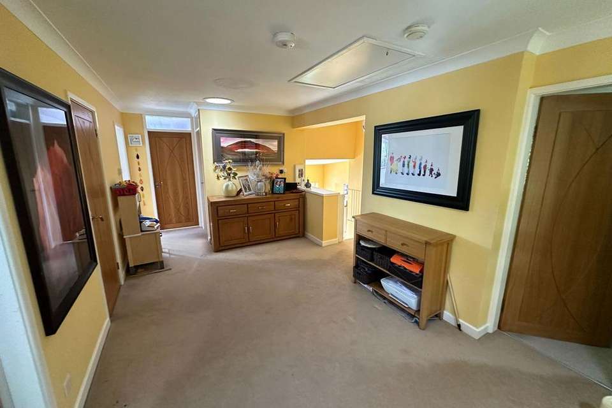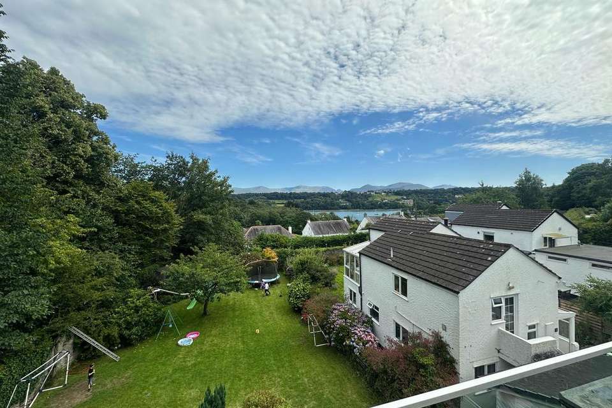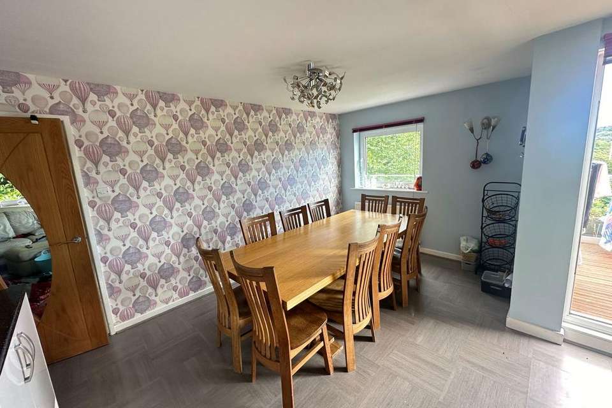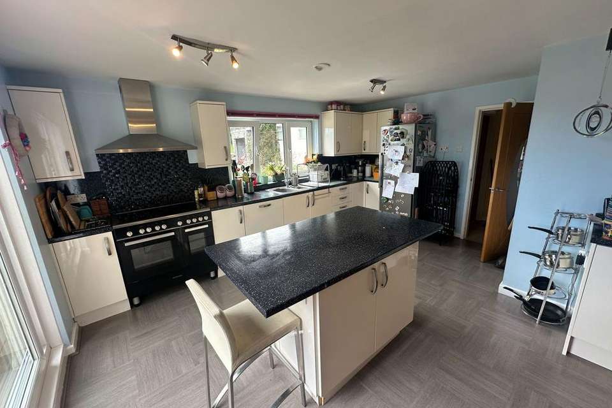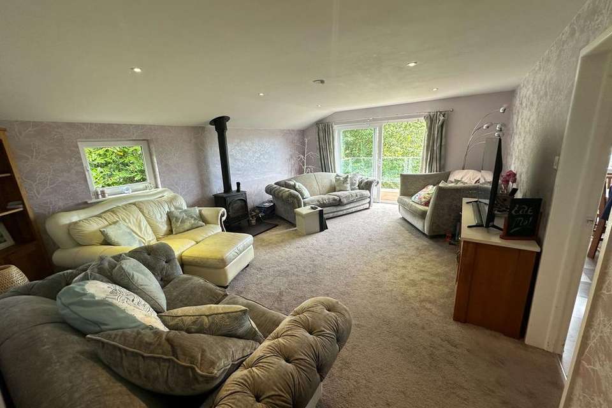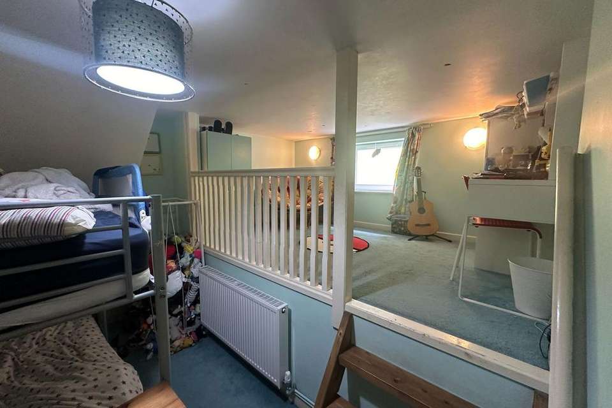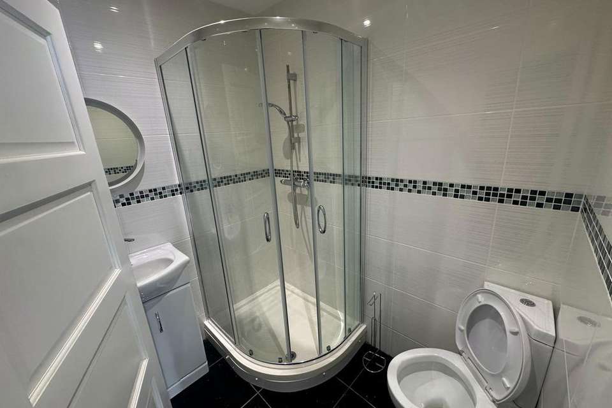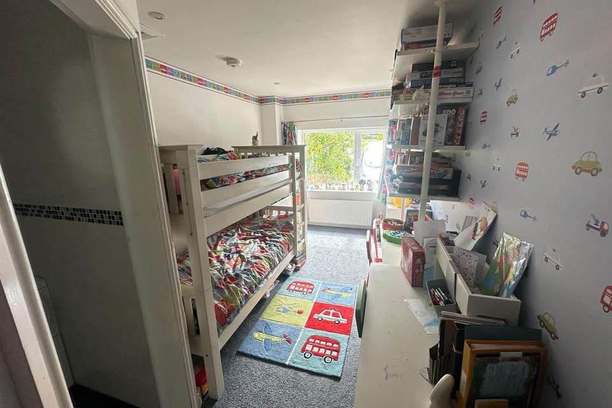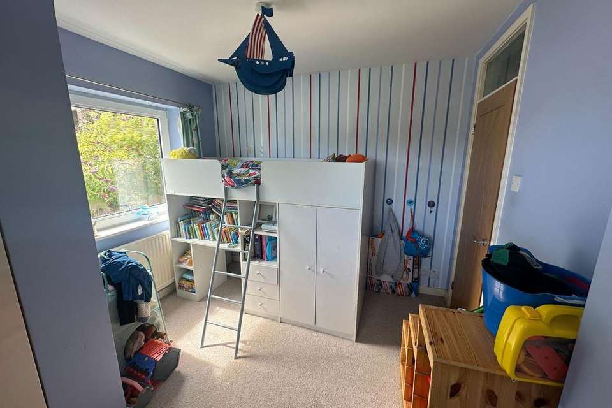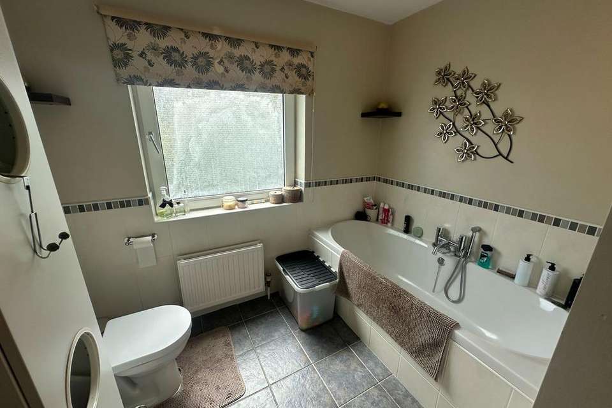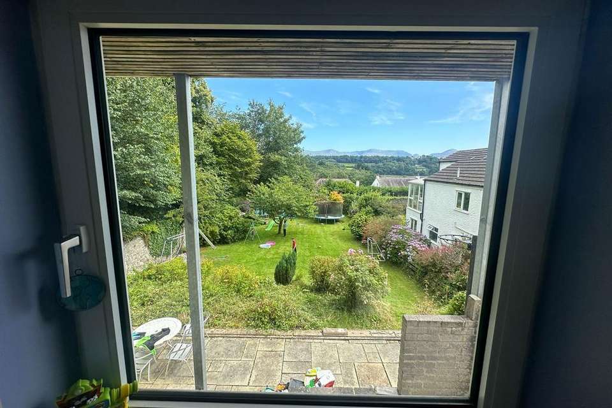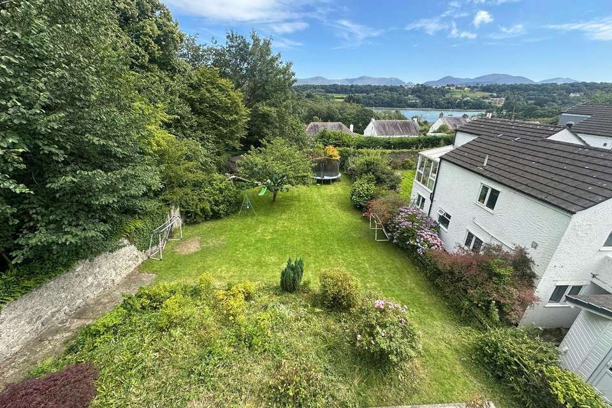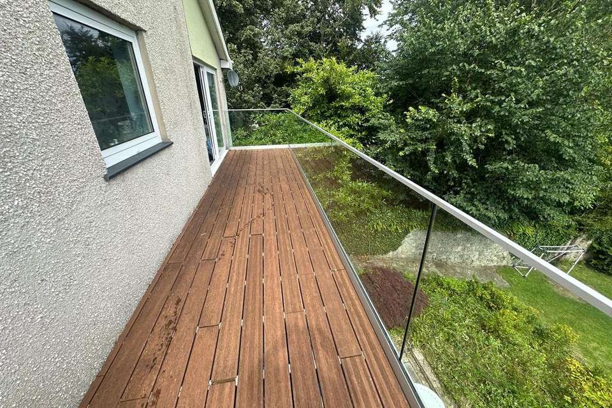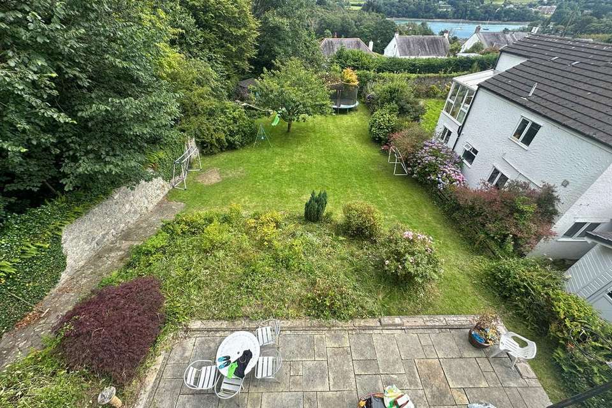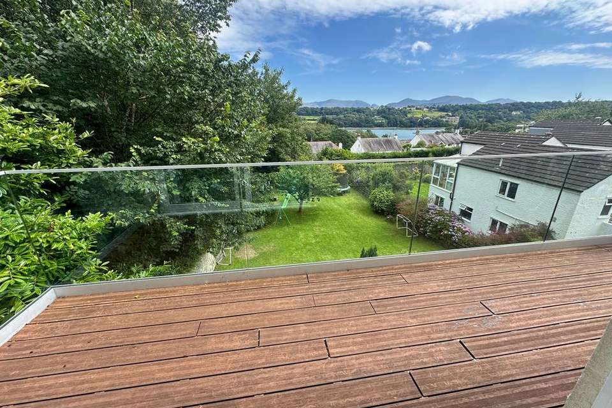6 bedroom detached house for sale
detached house
bedrooms
Property photos
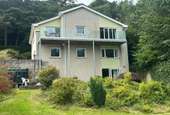
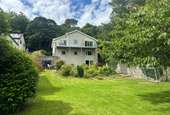
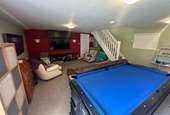
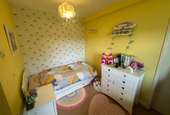
+15
Property description
The accommodation briefly comprises of: Entrance Hall, Coat Room with skylight, a Bedroom, Sitting Room with electric fireplace, wide landing with two light tubes, Living Room with multi-fuel stove and patio doors out to the raised balcony, Kitchen/Diner with island unit and patio doors out to the raised balcony, WC, Utility Room with plumbing, and wide Airing Cupboard. The raised balcony enjoys incredible views of the Eryri Mountain Range and Menai Strait, which can also be enjoyed from both the Living Room and Kitchen/Diner. Off the landing is a pull-down ladder, giving access to the Attic Room and Storage. Moving Downstairs you’ll find 5 bedrooms, with two benefiting from Shower En-Suites. The primary bedroom has a nursery which can be accessed off the hall or bedroom. A new staircase takes you to the lower ground floor, where you’ll find a Games Room/Study, Boiler Room and additional Storage areas.Externally, accessed from the Games Room or pathway, you’ll find an enclosed rear garden mostly put to lawn with mature cherry blossom tree and stone wall to two sides. The garden wraps around the side of the property and to the back, which has been put to lawn. To the front of the property is an area of off-road parking for several cars and a flagged pathway, with steps leading to the front door.The renowned town of Menai Bridge stands on the banks of the Menai Strait on Anglesey. This popular and busy town sits alongside the famous Thomas Telford Suspension Bridge and is within convenient travelling distance of the university city of Bangor. The town, which is well placed for the many coastal and rural attractions to be found on the island, boasts a range of amenities, including a primary and secondary school, a Waitrose supermarket, as well as several specialist shops and businesses together with a range of restaurants and public houses. Easy access is enabled by the A55 Express way that is approximately a mile away, allowing rapid commuting throughout Anglesey, to the mainland and beyond.
Entrance Hall
Coat Room1.8m x 1.5m
Steps to First Floor
Landing
Bedroom 63.47m x 4.1mmax. dimensions L-shaped
Sitting Room3.79m x 4.1m
Living Room6m x 4.5mmax. dimensions
Kitchen / Diner5.78m x 6mmax. dimensions S-shaped
WC
Utility Room2.99m x 1.54mmax. dimensions
Airing Cupboard1.18m x 2.82m
Stairs to Ground Floor
Bedroom 52.82m x 4.1mmax. dimensions (split level room, limited head room)
Bedroom 44.08m x 3.62mmax. dimensions (split level room, limited head room)
Cupboard
Bedroom 35.7m x 2.73 - max. dimensions
Shower En-Suite
Bathroom2.92m x 2.6mmax. dimensions
Bedroom 22.92m x 3.32mmax. dimensions
Wardrobe
Nursery3.28m x 3.69mmax. dimensions L-shaped
Bedroom 14.73m x 3.99m
Shower En-Suite3m x 0.8mmax. dimensions
Stairs to Basement
Games Room6.16m x 4.68m
Boiler Room
Storage2.98m x 4.75m
Attic Room7.4m x 3.03mmax. dimensions, limited head room, accessed via pull down ladder.
Attic Storage1.61m x 3.02mmax. dimensions, limited head room, accessed via pull down ladder.
Entrance Hall
Coat Room1.8m x 1.5m
Steps to First Floor
Landing
Bedroom 63.47m x 4.1mmax. dimensions L-shaped
Sitting Room3.79m x 4.1m
Living Room6m x 4.5mmax. dimensions
Kitchen / Diner5.78m x 6mmax. dimensions S-shaped
WC
Utility Room2.99m x 1.54mmax. dimensions
Airing Cupboard1.18m x 2.82m
Stairs to Ground Floor
Bedroom 52.82m x 4.1mmax. dimensions (split level room, limited head room)
Bedroom 44.08m x 3.62mmax. dimensions (split level room, limited head room)
Cupboard
Bedroom 35.7m x 2.73 - max. dimensions
Shower En-Suite
Bathroom2.92m x 2.6mmax. dimensions
Bedroom 22.92m x 3.32mmax. dimensions
Wardrobe
Nursery3.28m x 3.69mmax. dimensions L-shaped
Bedroom 14.73m x 3.99m
Shower En-Suite3m x 0.8mmax. dimensions
Stairs to Basement
Games Room6.16m x 4.68m
Boiler Room
Storage2.98m x 4.75m
Attic Room7.4m x 3.03mmax. dimensions, limited head room, accessed via pull down ladder.
Attic Storage1.61m x 3.02mmax. dimensions, limited head room, accessed via pull down ladder.
Interested in this property?
Council tax
First listed
Over a month agoMarketed by
eXp UK - Wales 1 Northumberland Avenue Trafalgar Square, London WC2N 5BWPlacebuzz mortgage repayment calculator
Monthly repayment
The Est. Mortgage is for a 25 years repayment mortgage based on a 10% deposit and a 5.5% annual interest. It is only intended as a guide. Make sure you obtain accurate figures from your lender before committing to any mortgage. Your home may be repossessed if you do not keep up repayments on a mortgage.
- Streetview
DISCLAIMER: Property descriptions and related information displayed on this page are marketing materials provided by eXp UK - Wales. Placebuzz does not warrant or accept any responsibility for the accuracy or completeness of the property descriptions or related information provided here and they do not constitute property particulars. Please contact eXp UK - Wales for full details and further information.





