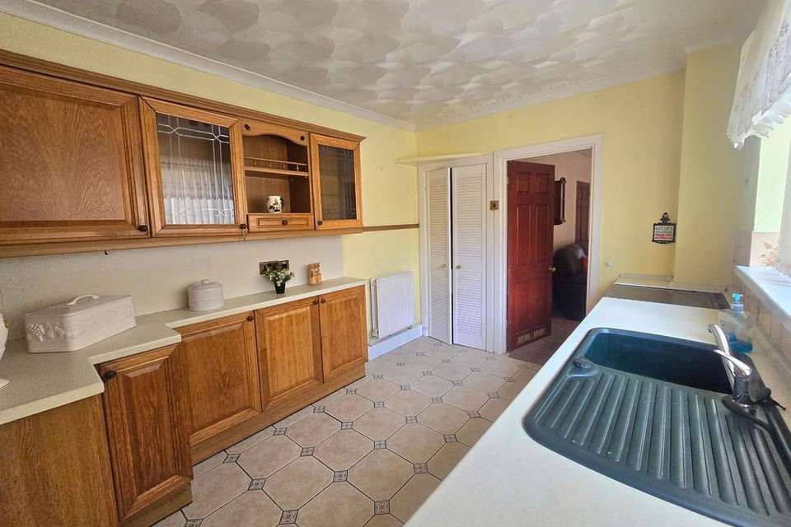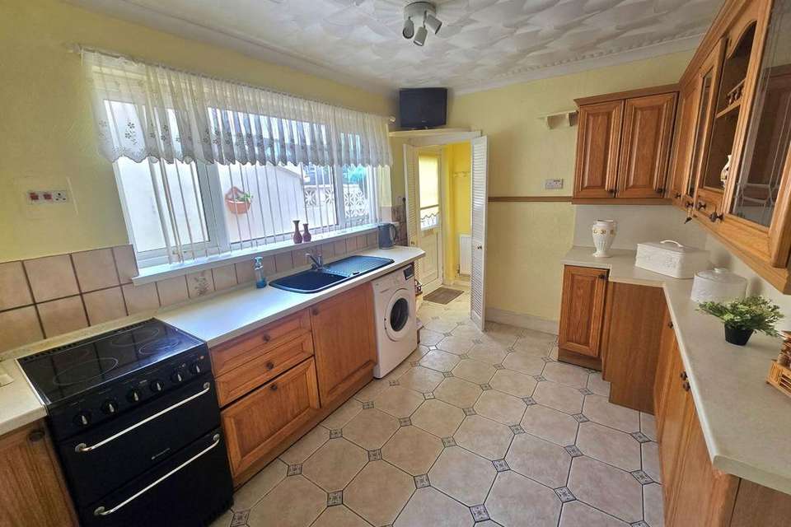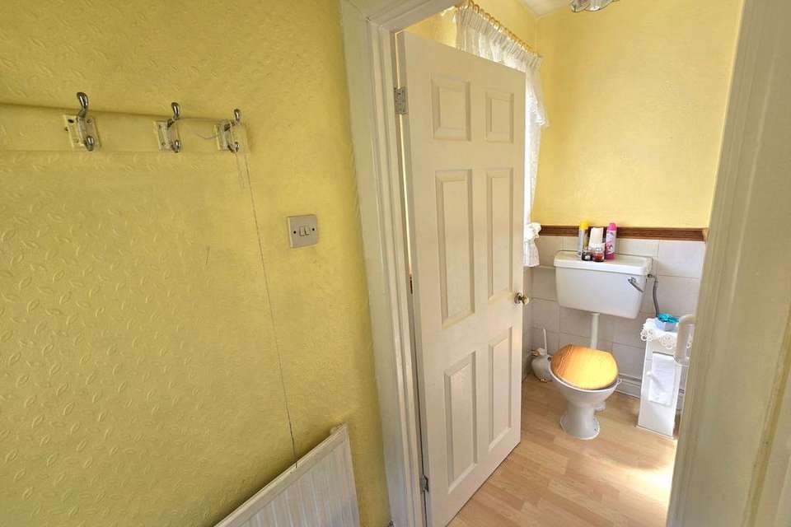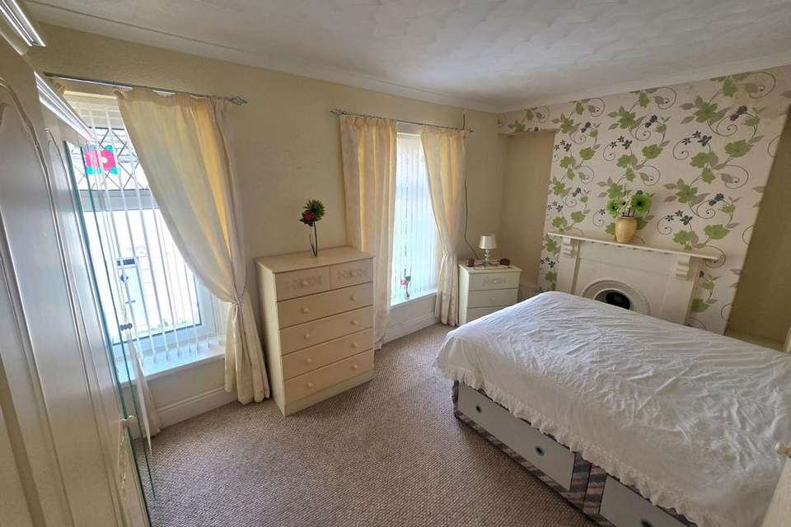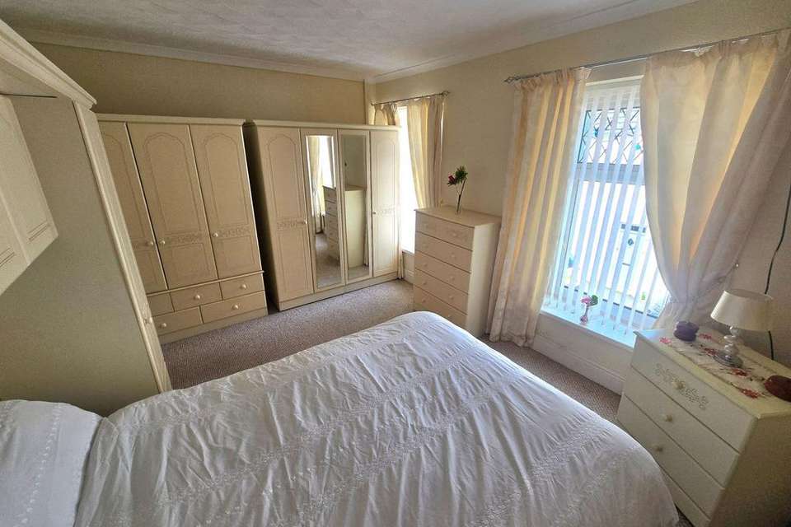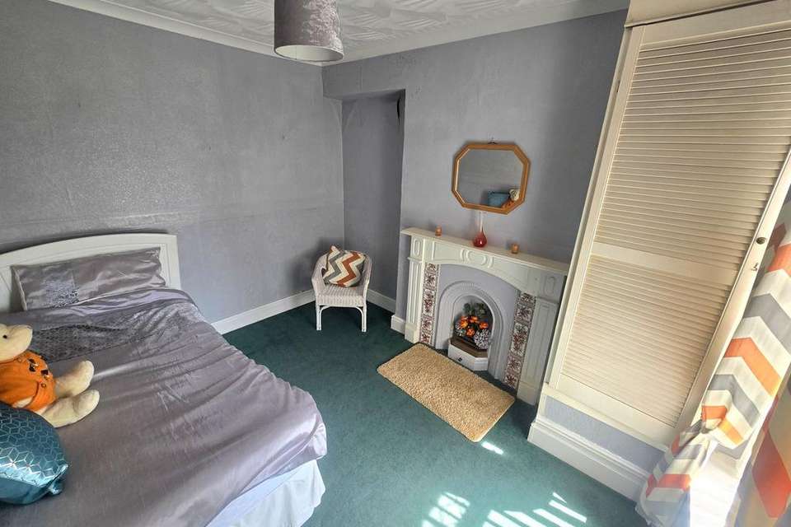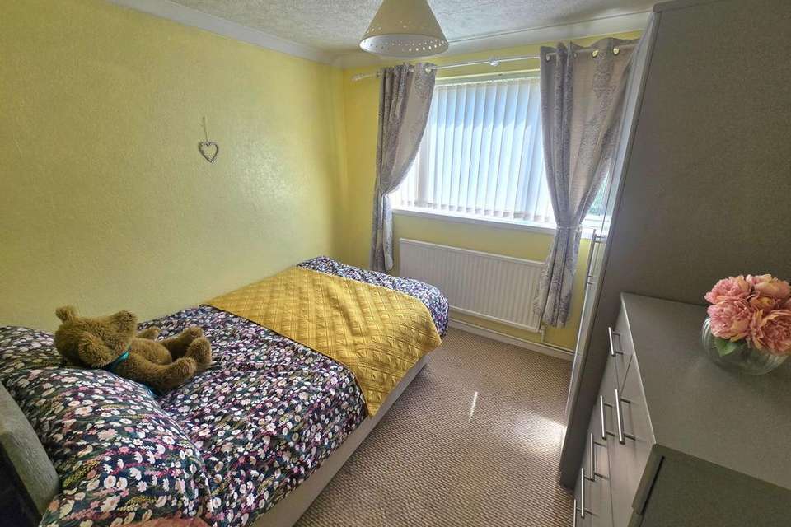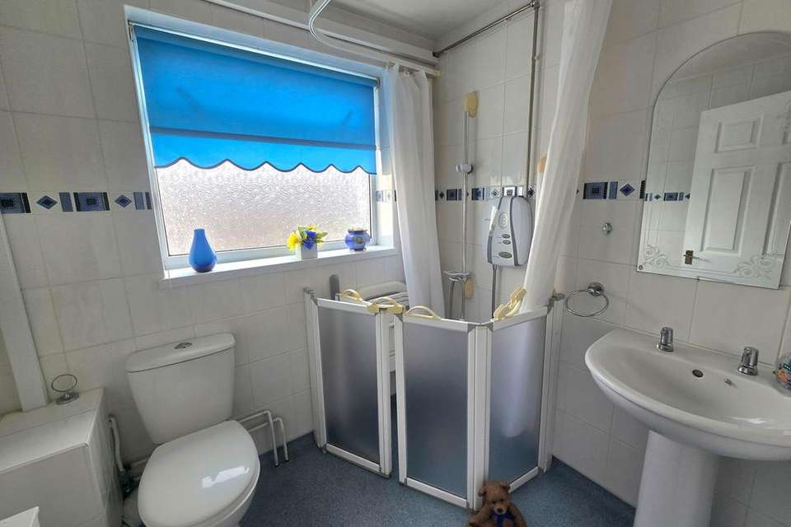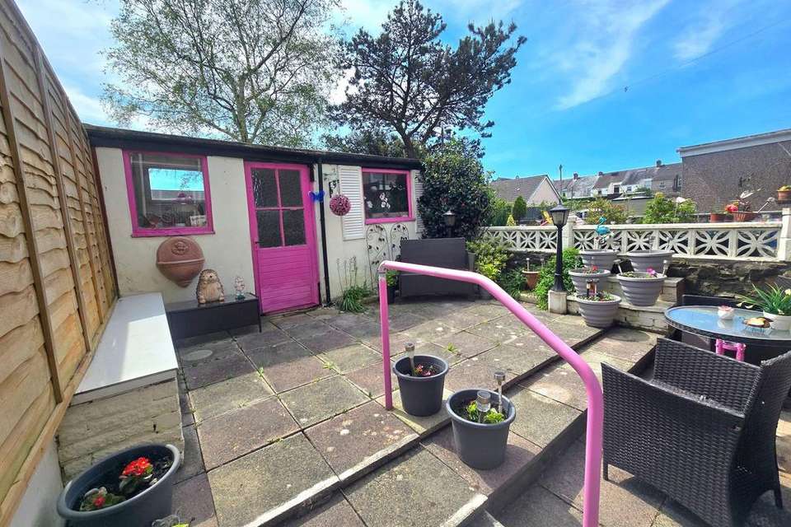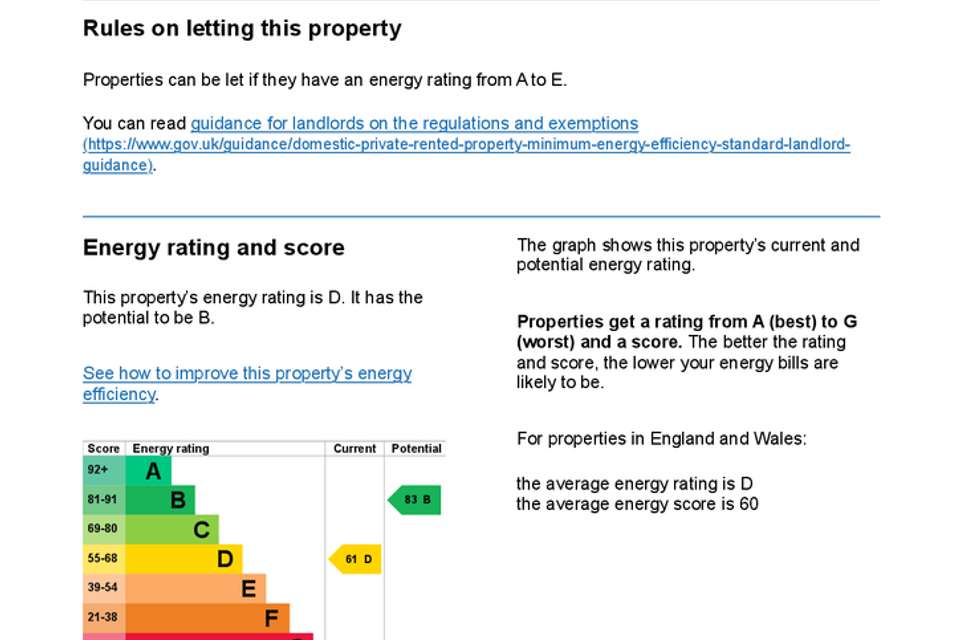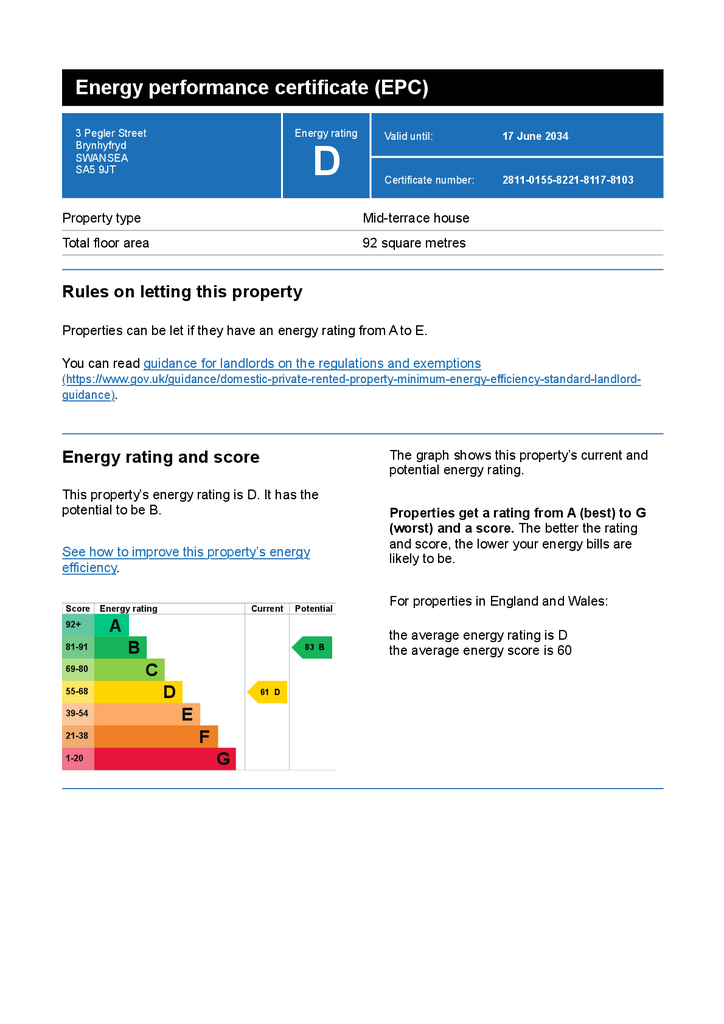3 bedroom terraced house for sale
terraced house
bedrooms
Property photos
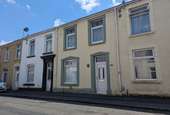
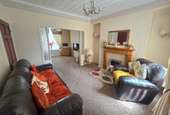
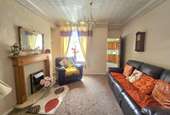
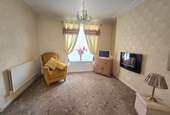
+10
Property description
Mid terraced house in a prime location with easy access into Swansea and walking distance to Primary School. Three bedrooms and shower room to the first floor, dining room open plan to lounge, kitchen and cloakroom to the ground floor. Enclosed rear garden with garden shed. Ideal first time buy. Viewing recommended to appreciate further potential. Freehold in the process of being purchased so this property will be Freehold on completion of a sale. No onward chain.THE ACCOMMODATIONGround Floor - EntrancePorch area with Upvc double glazed door to front. Inner door to Hallway. Radiator. Stairs to first floor.Dining Area 11'1 x 10'6Upvc double glazed window to front. Double radiator. Square divide open plan to;Lounge 12'1 into alcove x 11'1Upvc double glazed window to rear. Feature fireplace. Radiator. Alcoves.Kitchen 11'9 x 8'9Fitted with a range of wall and base units incorporating single drainer sink unit. Plumbed for washing machine. Electric cooker point. Upvc double glazed window to side. Under stairs pantry. Tiled floor. Double radiator.Rear HallUpvc double glazed door to side to access garden. Radiator.CloakroomLow level wc. Half tiled walls. Radiator. Upvc double glazed window to rear.First Floor - LandingBuilt-in storage cupboard.Bedroom One 14'5 x 10'7Two Upvc double glazed windows to front. Radiator. Original feature fireplace. Wardrobes with matching drawers to remain.Bedroom Two 11'2 x 9'3Upvc double glazed window to rear. Radiator. Original feature fireplace.Shower Room 6'6 x 6'1White suite comprising low level wc, pedestal wash hand basin and walk-in shower area. Radiator. Upvc double glazed frosted window to side.Bedroom Three 8'6 plus doorway x 8'1Upvc double glazed window to rear. Radiator.GardenLow maintenance enclosed garden with paving. There is a garden shed the full width of the garden which would benefit from some attention.GENERAL INFORMATIONTenure: Freehold on completion of sale. The property is currently Leasehold however the sellers are in the process of purchasing Freehold.EPC: DCouncil Tax: Band BViewings strictly by appointment via Sullivans Estate Agents
Interested in this property?
Council tax
First listed
Over a month agoEnergy Performance Certificate
Marketed by
eXp UK - Sullivans 38 Smiths Road Birchgrove, Swansea SA7 9DYPlacebuzz mortgage repayment calculator
Monthly repayment
The Est. Mortgage is for a 25 years repayment mortgage based on a 10% deposit and a 5.5% annual interest. It is only intended as a guide. Make sure you obtain accurate figures from your lender before committing to any mortgage. Your home may be repossessed if you do not keep up repayments on a mortgage.
- Streetview
DISCLAIMER: Property descriptions and related information displayed on this page are marketing materials provided by eXp UK - Sullivans. Placebuzz does not warrant or accept any responsibility for the accuracy or completeness of the property descriptions or related information provided here and they do not constitute property particulars. Please contact eXp UK - Sullivans for full details and further information.





