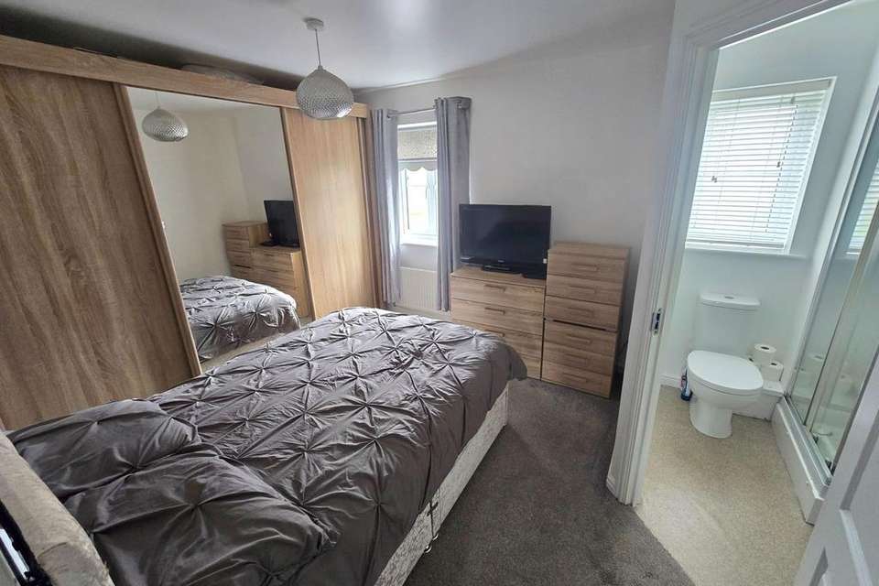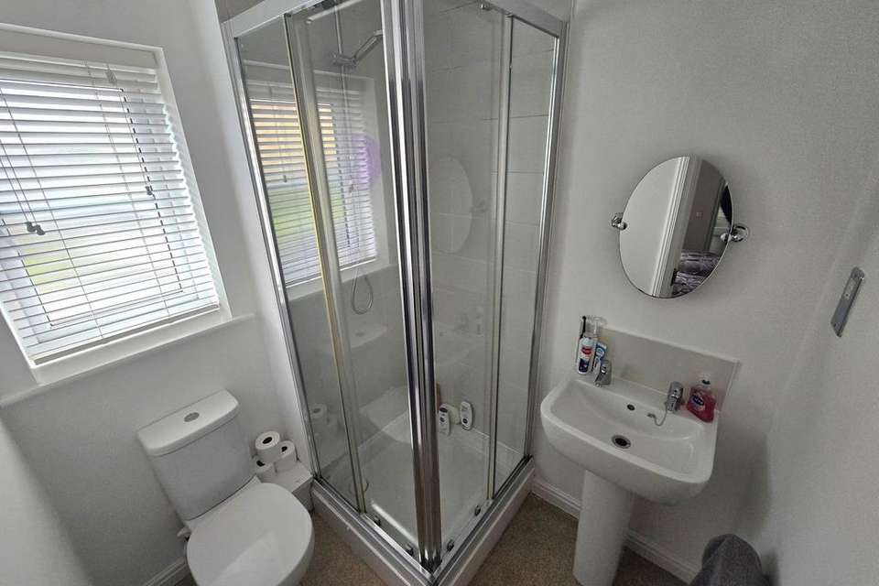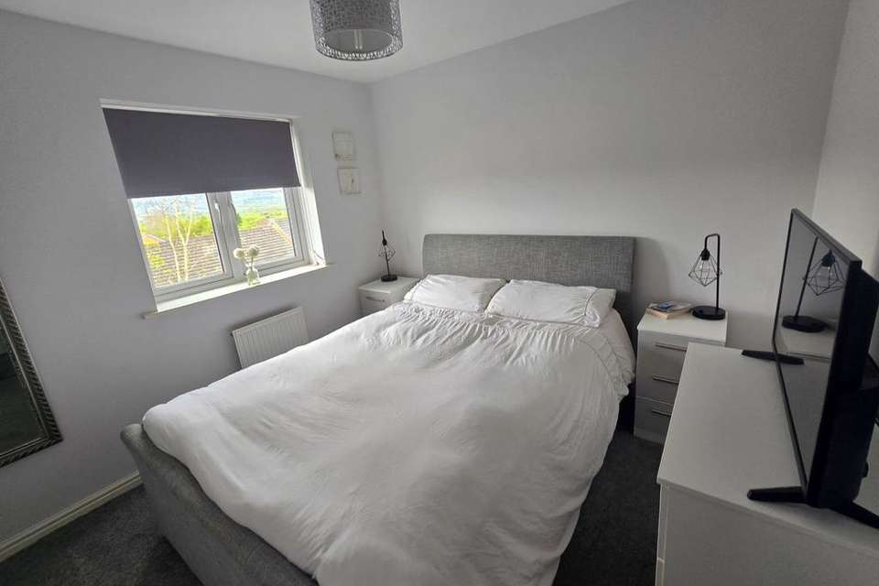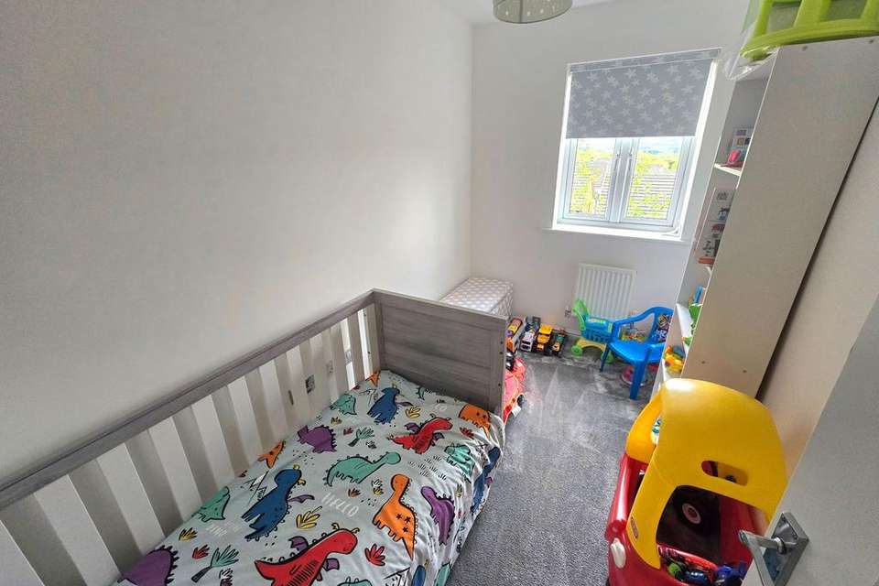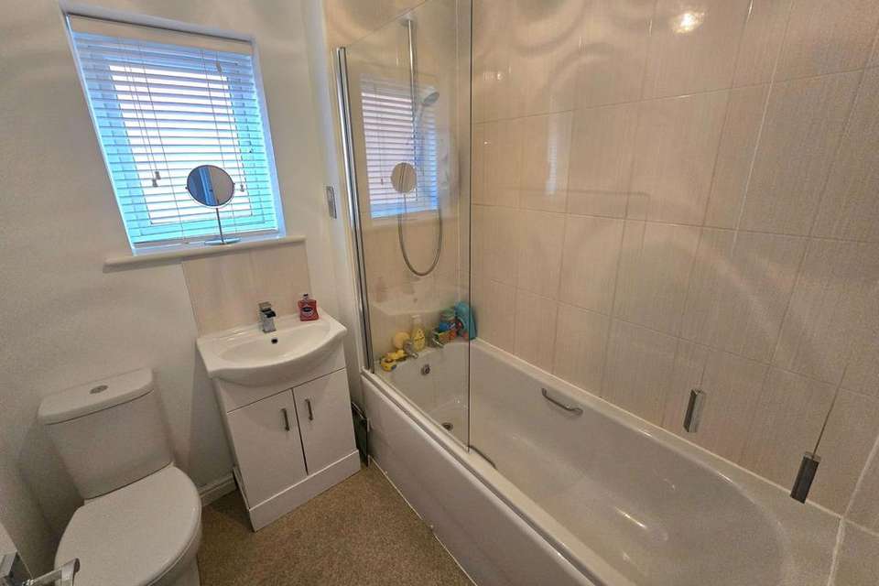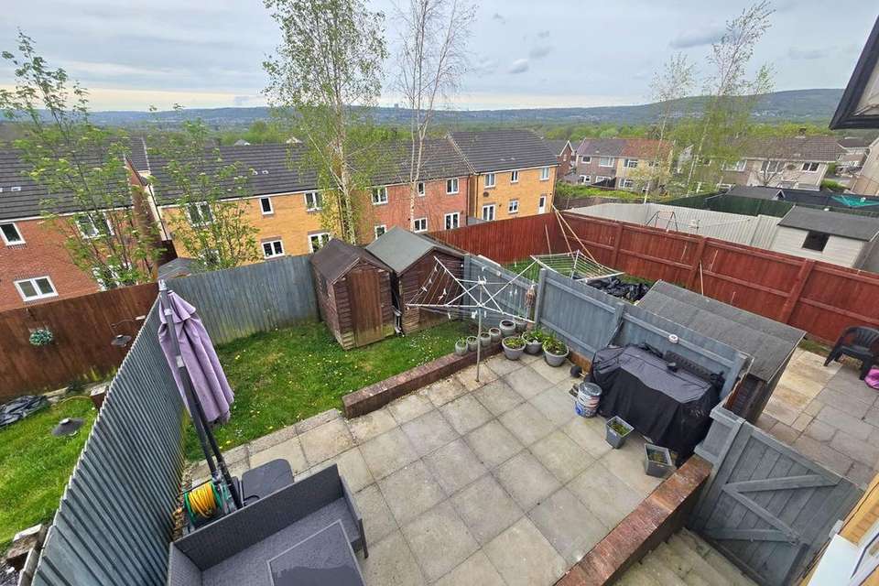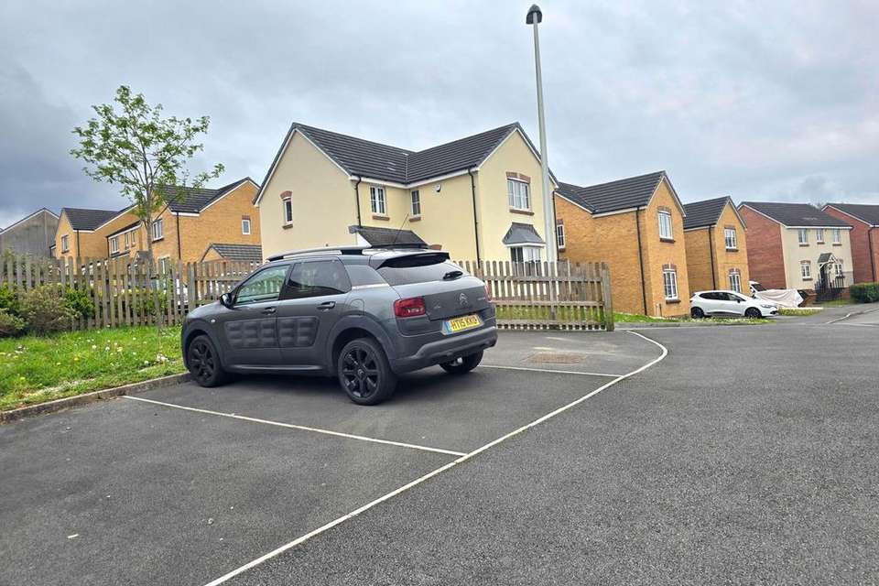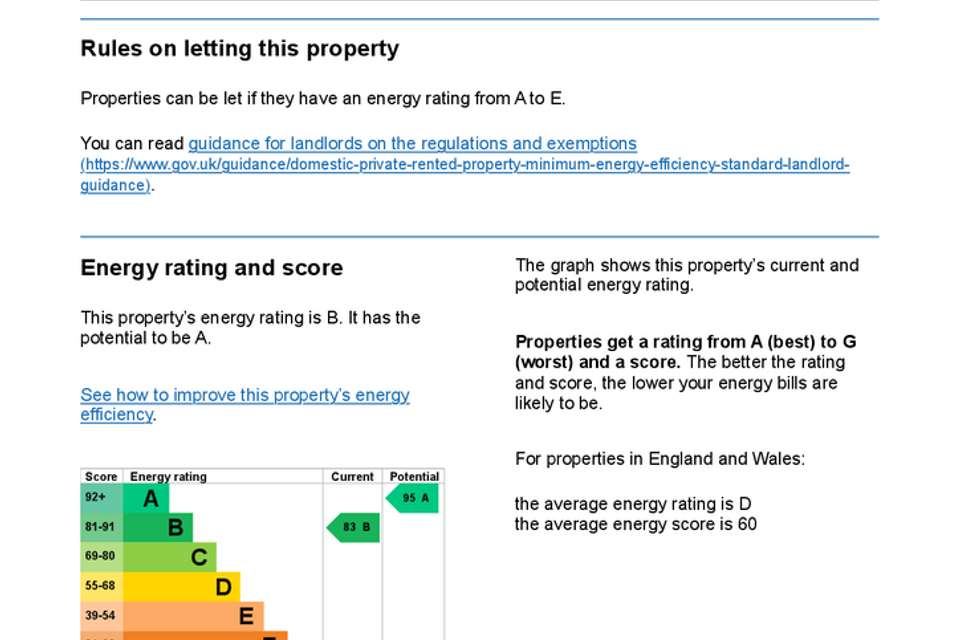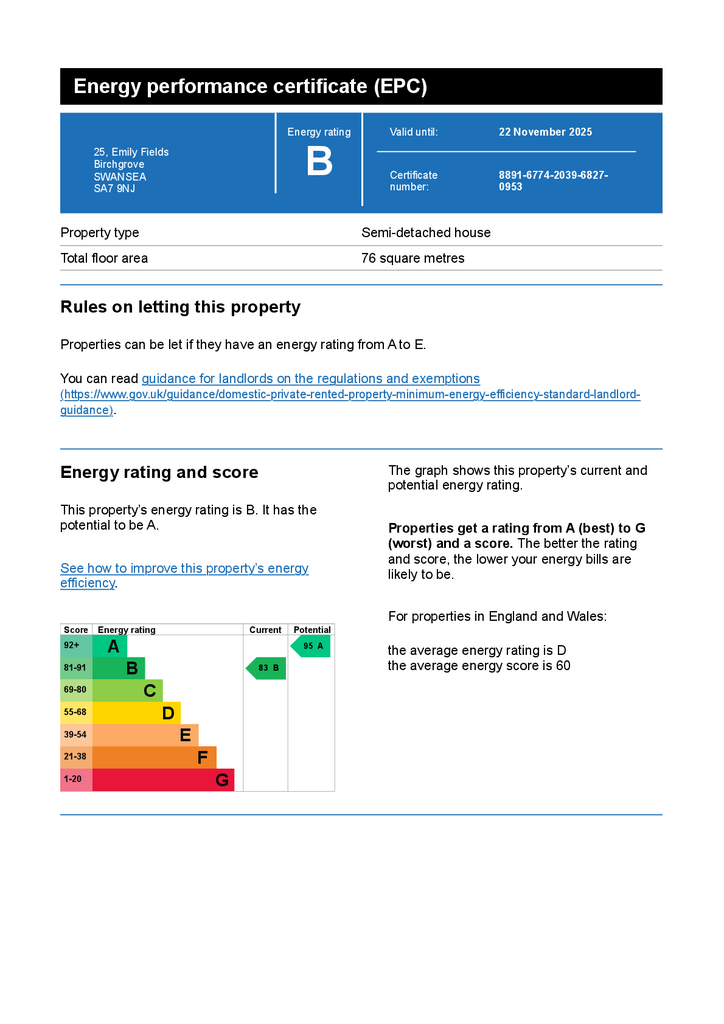3 bedroom semi-detached house for sale
semi-detached house
bedrooms
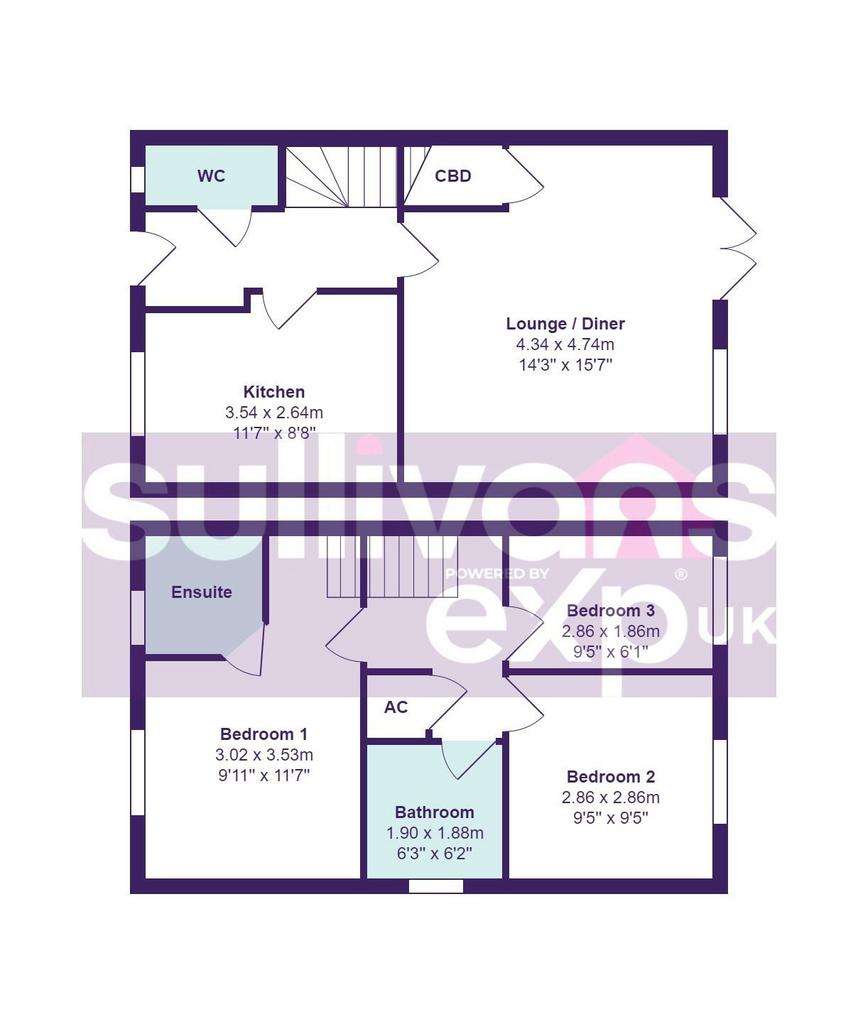
Property photos

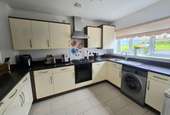
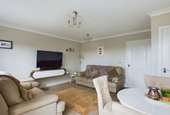
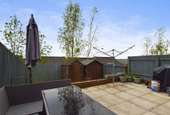
+8
Property description
Modern Persimmon built home in a popular residential location. Three bedrooms with en-suite master and bathroom to first floor, fitted kitchen, cloakroom and lounge/diner to the ground floor. Gas combination heating and upvc double glazed throughout. Parking for three vehicles. Enclosed garden with mountain views from the rear of the property. Ideal first time buy. Viewing recommended to appreciate.Ground Floor - Entrance HallModern door to front. Radiator. Stairs to first floor. Laminate flooring.CloakroomWhite two piece suite comprising low level wc and wash hand basin with splash back tiling. Radiator. Upvc double glazed window to front.Kitchen 11'6 x 8'9Modern fitted kitchen with a range of wall, base and drawer units incorporating stainless steel single drainer sink unit with mixer tap over. Built-in stainless steel electric oven with four ring gas hob and stainless steel extractor chimney over. Tiled flooring. Radiator. Integrated fridge/freezer. Plumbed for washing machine. Wall mounted gas combination boiler in cabinet. Upvc double glazed window to front.Lounge/Diner 15'7 x 14'3Upvc double glazed window and French doors to rear. Radiator. Under stairs storage cupboard.First Floor - LandingBuilt-in airing cupboard.Bedroom One 9'10 x 9'7Upvc double glazed window to front. Radiator. Built-in wardrobe. Over stairs storage area. Door to;En-Suite 5'3 x 5'1White three piece suite comprising low level wc, pedestal wash hand basin and shower enclosure. Splash back tiling to wet areas. Radiator. Upvc double glazed window to front.Bedroom Two 9'5 x 9'5Upvc double glazed window to rear with mountain top views. Radiator.Bedroom ThreeUpvc double glazed window to rear with mountain top views. Radiator.Bathroom 6'5 x 6'3White three piece suite comprising low level wc, vanity wash hand basin and bath with electric shower over. Splash back tiling over wet areas. Radiator. Upvc double glazed window to side.ParkingThis property benefits from three parking spaces directly opposite the house. GardenThere is some lawn beyond the parking spaces and directly in front there is a low maintenance shrubbery area. The side access is shared with next door to enter the garden. Enclosed garden with paved area the width of the house which leads down to lawn with garden sheds.General InformationTenure: Freehold. There are Estate Management charges payable within this development, currently £197.16 per annum ( available to pay monthly £16.43).EPC: BCouncil Tax: Band CViewings strictly by appointment via Sullivans Estate Agents.
Interested in this property?
Council tax
First listed
Over a month agoEnergy Performance Certificate
Marketed by
eXp UK - Sullivans 38 Smiths Road Birchgrove, Swansea SA7 9DYPlacebuzz mortgage repayment calculator
Monthly repayment
The Est. Mortgage is for a 25 years repayment mortgage based on a 10% deposit and a 5.5% annual interest. It is only intended as a guide. Make sure you obtain accurate figures from your lender before committing to any mortgage. Your home may be repossessed if you do not keep up repayments on a mortgage.
- Streetview
DISCLAIMER: Property descriptions and related information displayed on this page are marketing materials provided by eXp UK - Sullivans. Placebuzz does not warrant or accept any responsibility for the accuracy or completeness of the property descriptions or related information provided here and they do not constitute property particulars. Please contact eXp UK - Sullivans for full details and further information.





