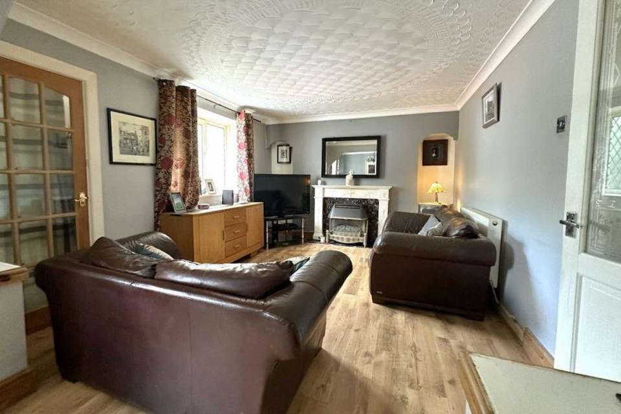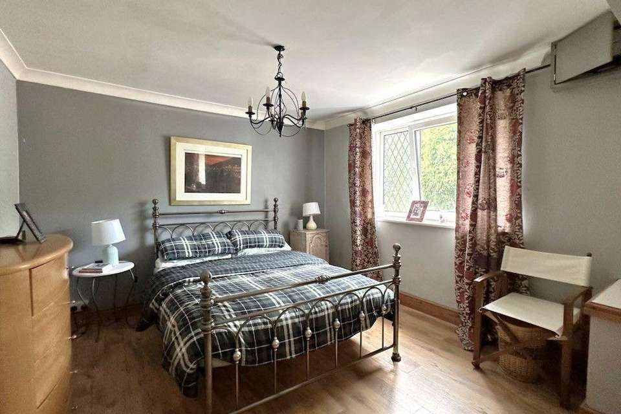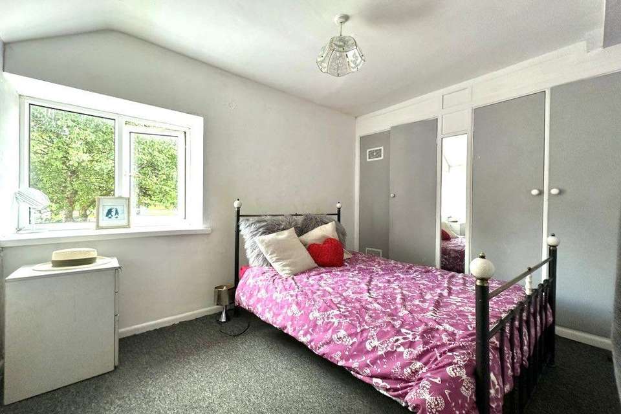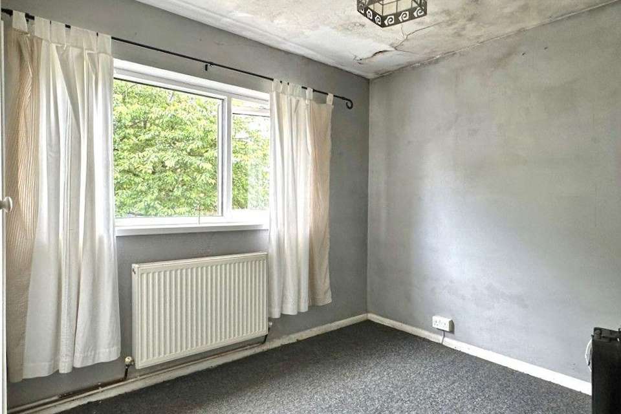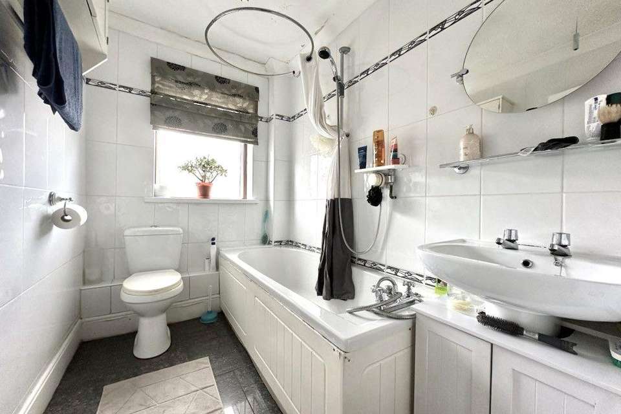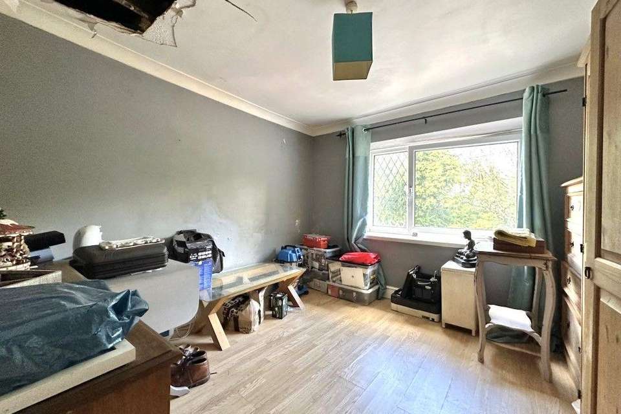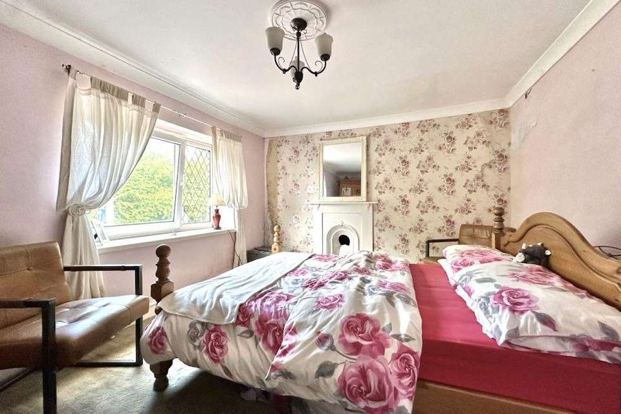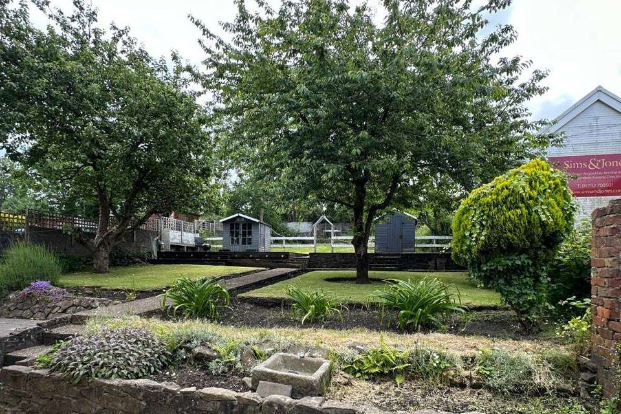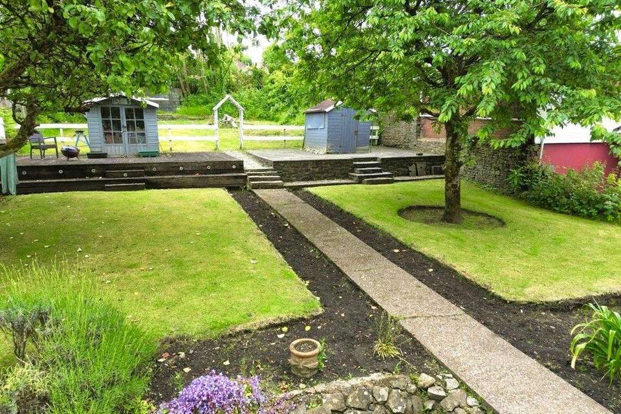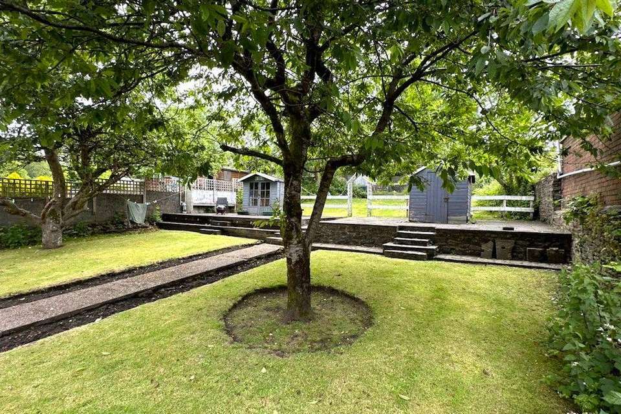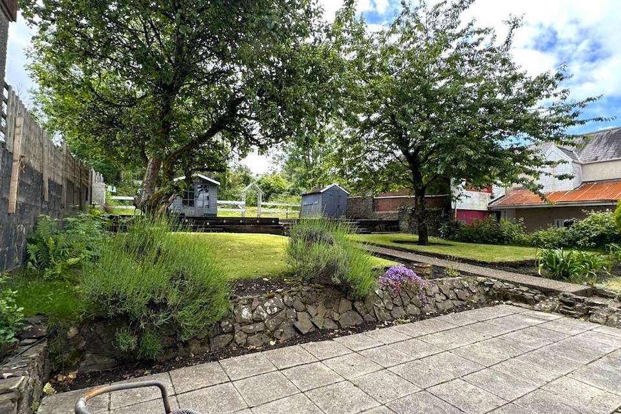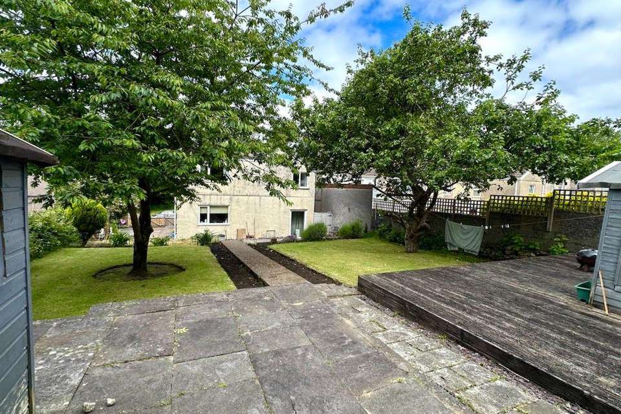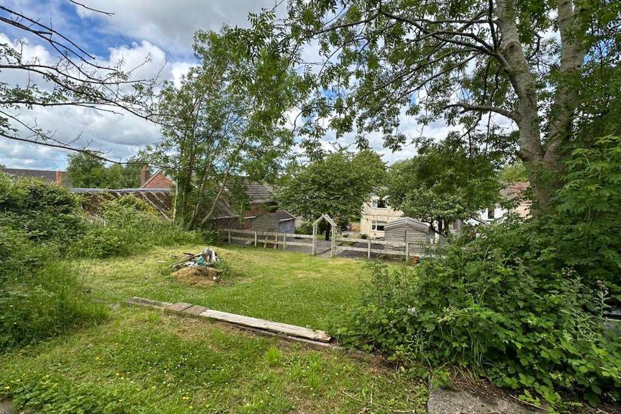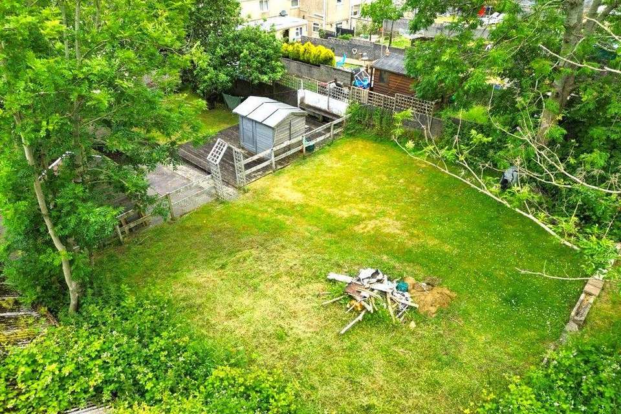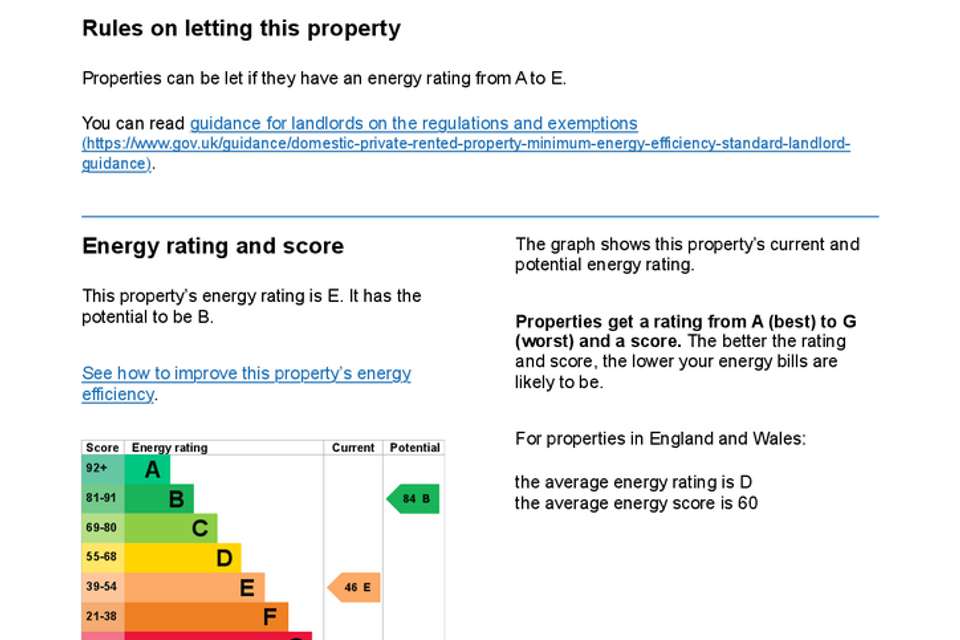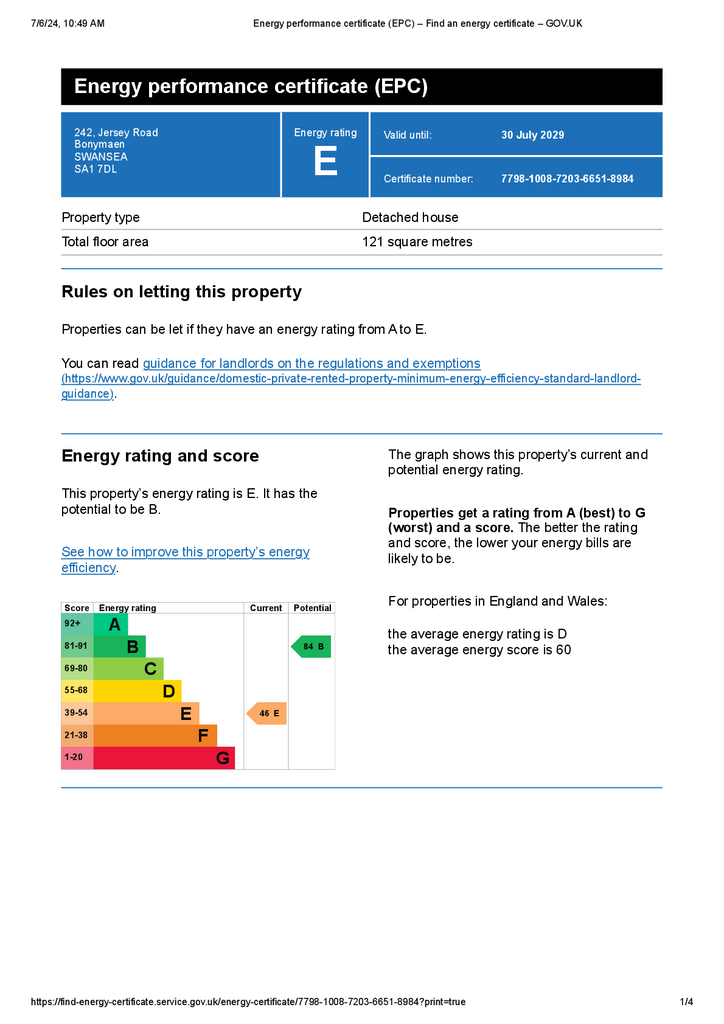4 bedroom detached house for sale
detached house
bedrooms
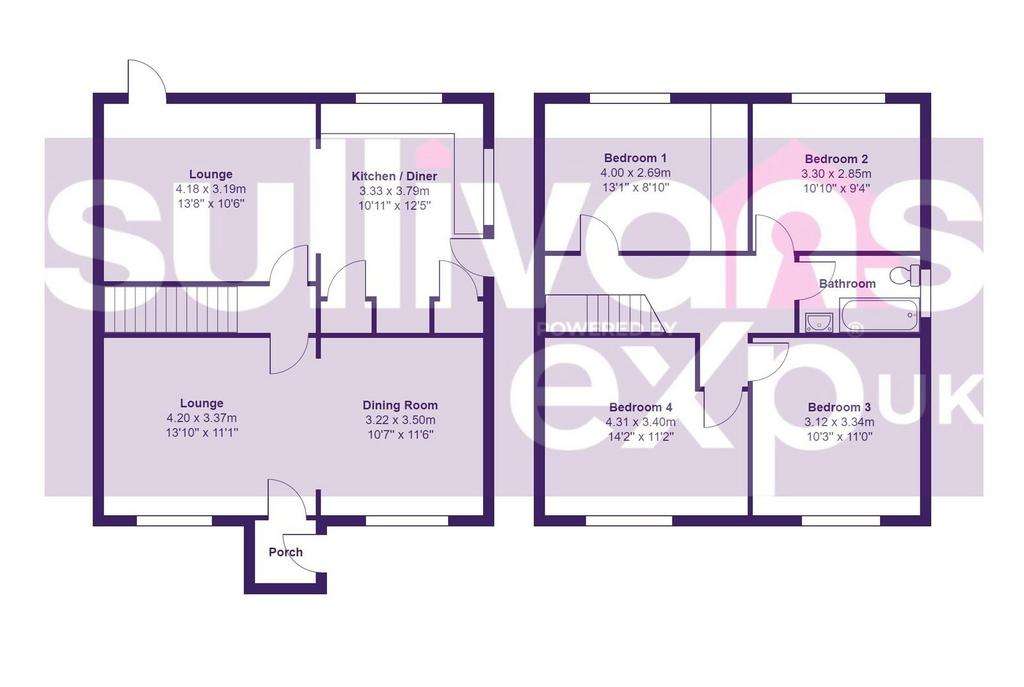
Property photos

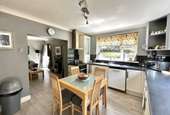
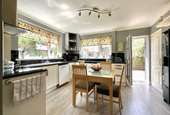
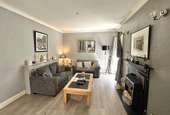
+15
Property description
Ideal investment opportunity to purchase this four bedroom detached family home within easy access to Swansea. The property comprises of a modern kitchen which opens to the rear lounge, with a lounge/ diner to the front. To the first floor we have four double bedrooms and bathroom. Externally there is a driveway and to the rear there is a good size mature garden laid to lawn with a paved patio area. Please note, there is some work required which means this property currently offers an opportunity to cash buyers only. Viewing advised to appreciate size and potential.GROUND FLOORPorch 3'11 x 4'01
Composite entrance door to side.Lounge 13'10 x 11'11
Double glazed windows to front. Laminate flooring. Fireplace. Arched alcoves. Open plan to - Dining room 10'7 x 11'6
Double glazed windows to front. Laminate flooring.Kitchen
Fitted with a range of modern base units, stainless steel sink and drainer with mixer tap, electric oven and hob, plumbed for washing machine and tumble dryer, splash back tiles, dishwasher, laminate flooring double glazed window to side and rear with uPVC door to side. 2 storage cupboards create recessed area for fridge freezer. Open plan to -Lounge 13'08 x 10'06
Double glazed window door to rear providing access to garden. Laminate flooring. Fireplace.FIRST FLOORHallway
Stairs to first floor.Landing
Doors to bedrooms and bathroom, recessed shelved area, double glazed window to side.Bedroom 1 13'1 x 8'10
Double glazed window to rear. Radiator. Built in wardrobes.Bedroom 2 10'10 x 9'4
Double glazed window to rear. Radiator.Bedroom 3 10'3 x 11'0
Double glazed window to front. Radiator.Bedroom 4 14'2 x 11'2
Double glazed window to front. Radiator. Fireplace.Bathroom 7'9 x 5'02
Three piece suite with wash hand basin, bath and low-level WC, tiled surround, frosted double glazed window to side. Tiled flooring.External
Externally a garden mostly laid to lawn, paved patio and decking areas and access to off road parking area.Tenure - freeholdCouncil Tax Band - DEPC: Viewings strictly by appointment via Sullivans estate agents.
Composite entrance door to side.Lounge 13'10 x 11'11
Double glazed windows to front. Laminate flooring. Fireplace. Arched alcoves. Open plan to - Dining room 10'7 x 11'6
Double glazed windows to front. Laminate flooring.Kitchen
Fitted with a range of modern base units, stainless steel sink and drainer with mixer tap, electric oven and hob, plumbed for washing machine and tumble dryer, splash back tiles, dishwasher, laminate flooring double glazed window to side and rear with uPVC door to side. 2 storage cupboards create recessed area for fridge freezer. Open plan to -Lounge 13'08 x 10'06
Double glazed window door to rear providing access to garden. Laminate flooring. Fireplace.FIRST FLOORHallway
Stairs to first floor.Landing
Doors to bedrooms and bathroom, recessed shelved area, double glazed window to side.Bedroom 1 13'1 x 8'10
Double glazed window to rear. Radiator. Built in wardrobes.Bedroom 2 10'10 x 9'4
Double glazed window to rear. Radiator.Bedroom 3 10'3 x 11'0
Double glazed window to front. Radiator.Bedroom 4 14'2 x 11'2
Double glazed window to front. Radiator. Fireplace.Bathroom 7'9 x 5'02
Three piece suite with wash hand basin, bath and low-level WC, tiled surround, frosted double glazed window to side. Tiled flooring.External
Externally a garden mostly laid to lawn, paved patio and decking areas and access to off road parking area.Tenure - freeholdCouncil Tax Band - DEPC: Viewings strictly by appointment via Sullivans estate agents.
Interested in this property?
Council tax
First listed
Over a month agoEnergy Performance Certificate
Marketed by
eXp UK - Sullivans 38 Smiths Road Birchgrove, Swansea SA7 9DYPlacebuzz mortgage repayment calculator
Monthly repayment
The Est. Mortgage is for a 25 years repayment mortgage based on a 10% deposit and a 5.5% annual interest. It is only intended as a guide. Make sure you obtain accurate figures from your lender before committing to any mortgage. Your home may be repossessed if you do not keep up repayments on a mortgage.
- Streetview
DISCLAIMER: Property descriptions and related information displayed on this page are marketing materials provided by eXp UK - Sullivans. Placebuzz does not warrant or accept any responsibility for the accuracy or completeness of the property descriptions or related information provided here and they do not constitute property particulars. Please contact eXp UK - Sullivans for full details and further information.





