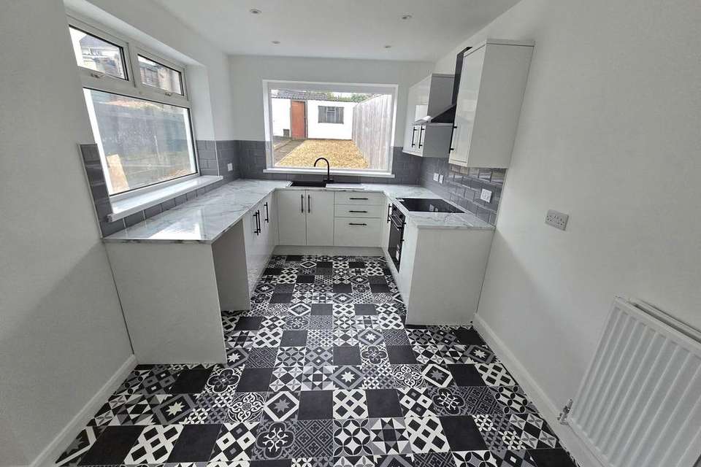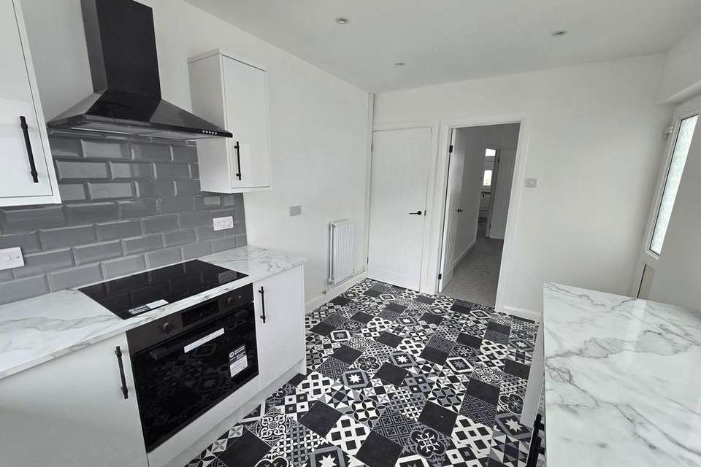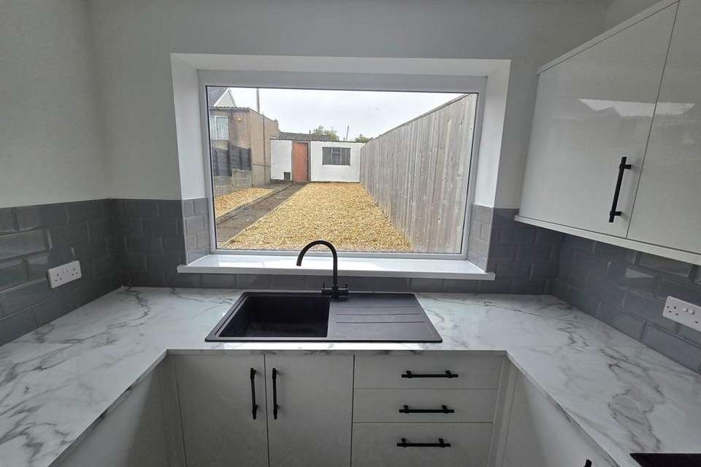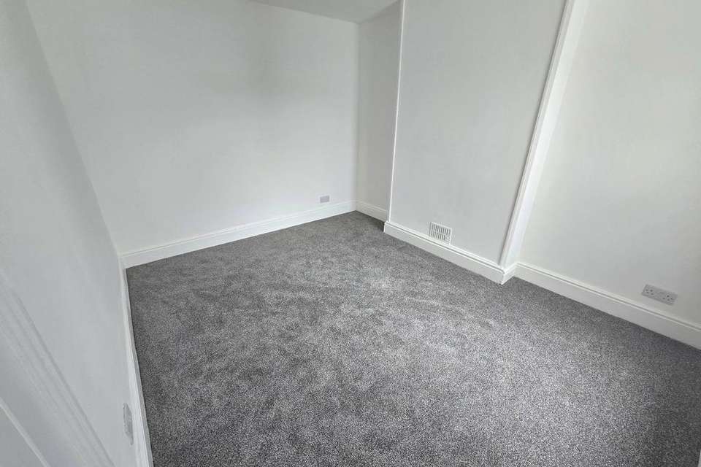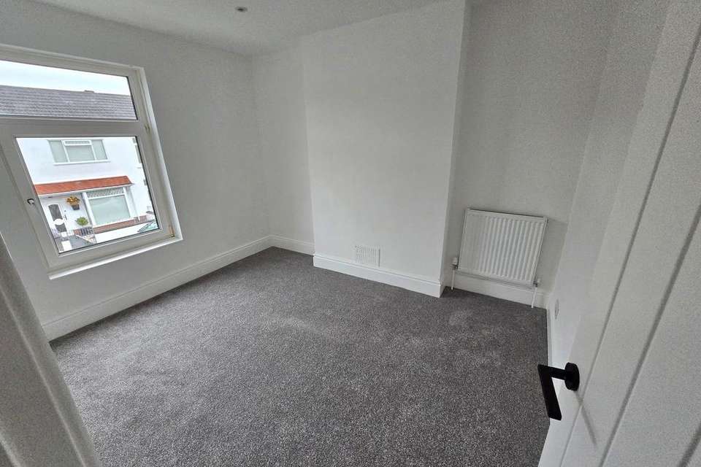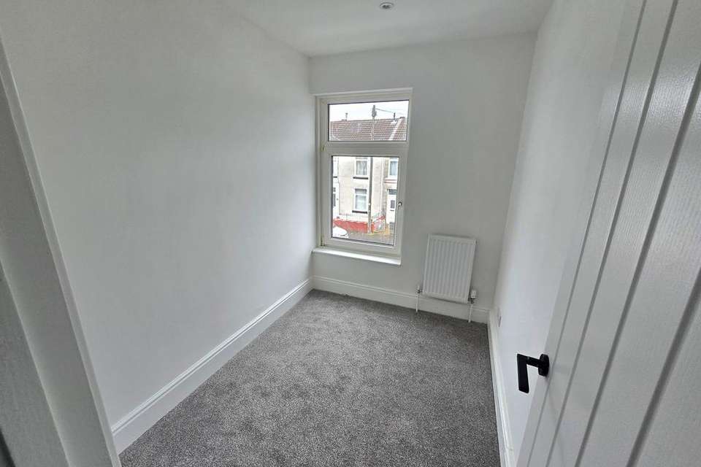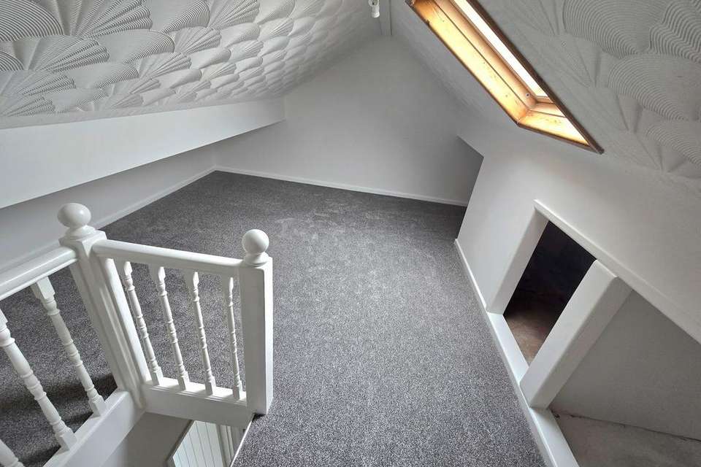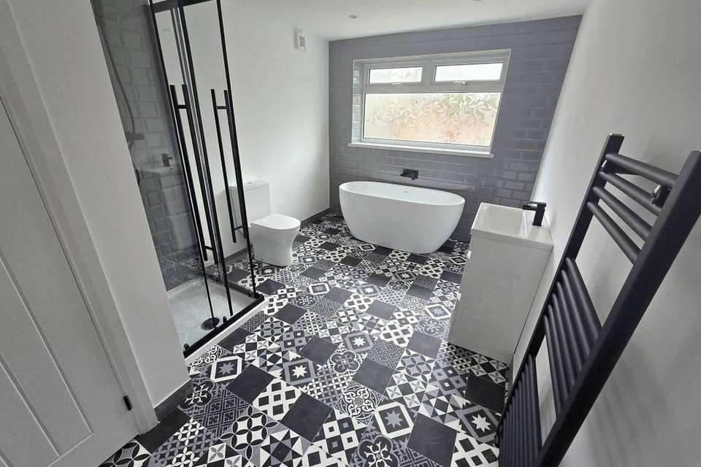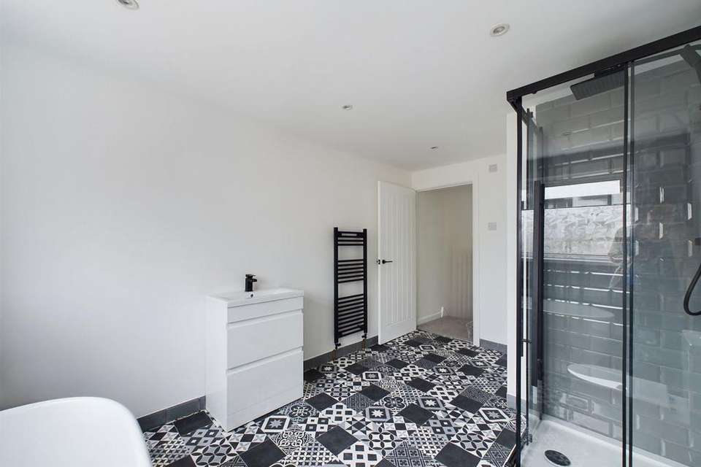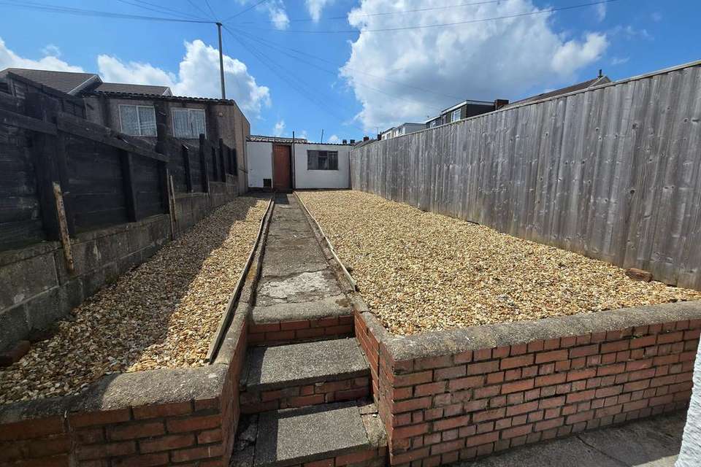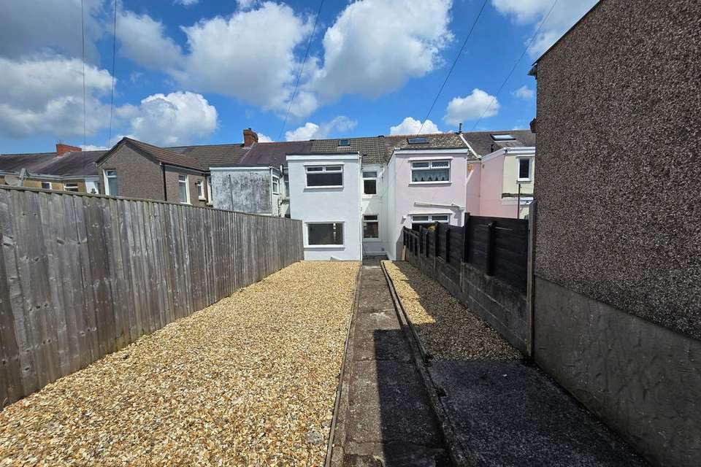3 bedroom terraced house for sale
terraced house
bedrooms
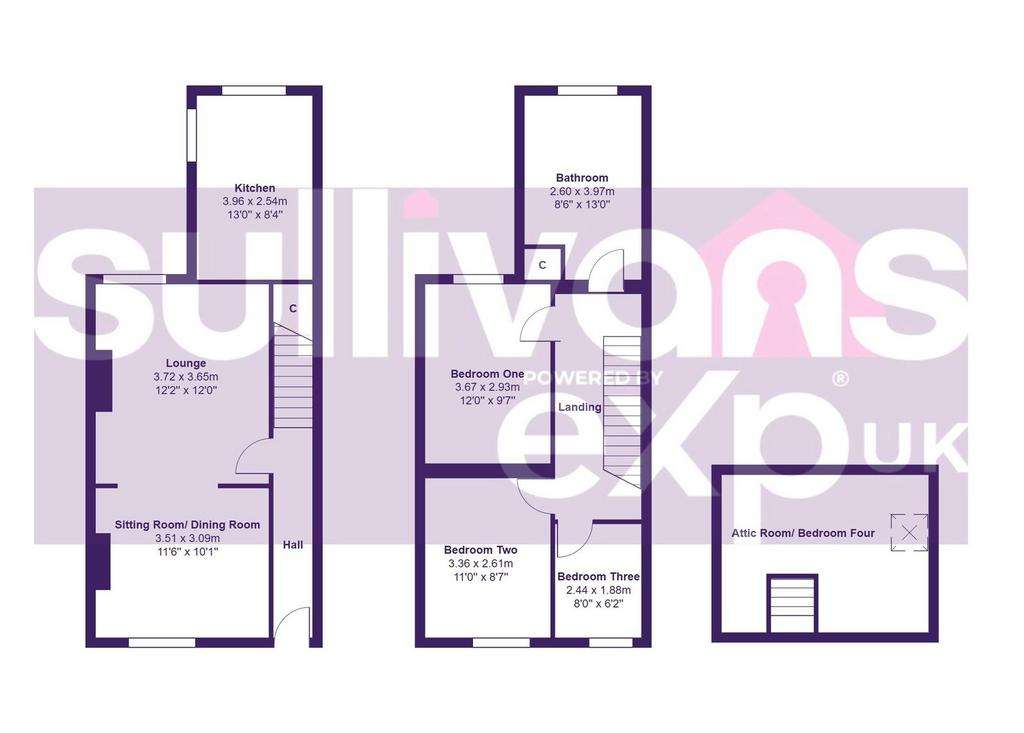
Property photos

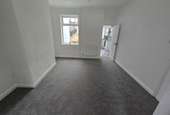
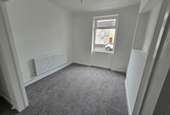
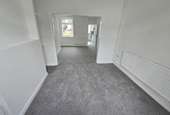
+11
Property description
Three bedroom terraced home located in the popular area of Manselton. Set within walking distance to locals schools and shops, short distance away from town centre. The property has been fully renovated to a high standard. Modern kitchen, Lounge and dining area to the ground floor. Three bedrooms and modern bathroom to the first floor. This property also benefits from an attic conversion which can also be used as an additional bedroom. To the rear of the property is a easy to maintain garden with a good size storage shed. Gas combination central heating and UPVC double glazed windows throughout. Viewing recommend to appreciate the quality of renovation to the property. Ideal for first time buyers with small families or as a buy to let property.GROUND FLOOREntrance HallUPVC double glazed front door.Lounge 12'2 x 12'0UPVC double glazed window to rear. Radiator.Dining room/Sitting Room 11'6 x 10'0UPVC double glazed window to front . Radiator.Kitchen 13'0 x 9'4Newly fitted modern kitchen with a combination on base and wall units. Laminate worktop with a gloss finish. Modern black single drainer sink. Integrated oven with electric hob. Black stainless steel extractor fan over. Plumbed for washing machine. Modern patterned vinyl flooring. Radiator. UPVC double glazed windows to rear and side. Under stairs storage cupboard. FIRST FLOORBedroom One 12'0 x 9'7UPVC double glazed window to rear. Radiator.Bedroom Two 11'0 x 8'10UPVC double glazed window to front. RadiatorBedroom Three 8'0 x 6'1UPVC double glazed window to front. Radiator.Bathroom 13'0 x 8'6Modern white newly fitted bathroom comprising of freestanding bath, basin housed within vanity unit and shower cubicle with black taps and shower. UPVC double glazed windows to rear. Modern patterned vinyl flooring. Black towel radiator. SECOND FLOORAttic room/Bedroom four Skylight window. Areas for storage. Newly fitted carpet flooring.EXTERNALTo the front of the property is a low maintenance stone chipping garden. Parking for vehicles on street in front of property.To the rear of the property is an easy to maintain garden with storage shed at the rear. Tenure: FreeholdCouncil tax band: BEPC: New awaited Viewings strictly by appointment via Sullivans Estate Agents.
Interested in this property?
Council tax
First listed
Last weekMarketed by
eXp UK - Sullivans 38 Smiths Road Birchgrove, Swansea SA7 9DYPlacebuzz mortgage repayment calculator
Monthly repayment
The Est. Mortgage is for a 25 years repayment mortgage based on a 10% deposit and a 5.5% annual interest. It is only intended as a guide. Make sure you obtain accurate figures from your lender before committing to any mortgage. Your home may be repossessed if you do not keep up repayments on a mortgage.
- Streetview
DISCLAIMER: Property descriptions and related information displayed on this page are marketing materials provided by eXp UK - Sullivans. Placebuzz does not warrant or accept any responsibility for the accuracy or completeness of the property descriptions or related information provided here and they do not constitute property particulars. Please contact eXp UK - Sullivans for full details and further information.





