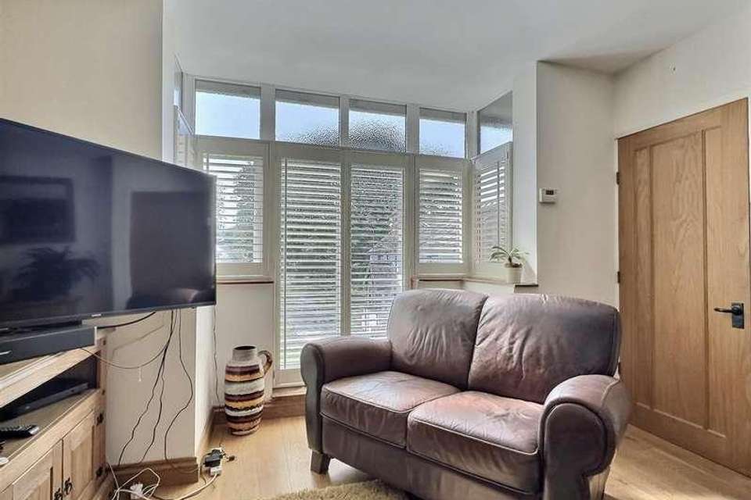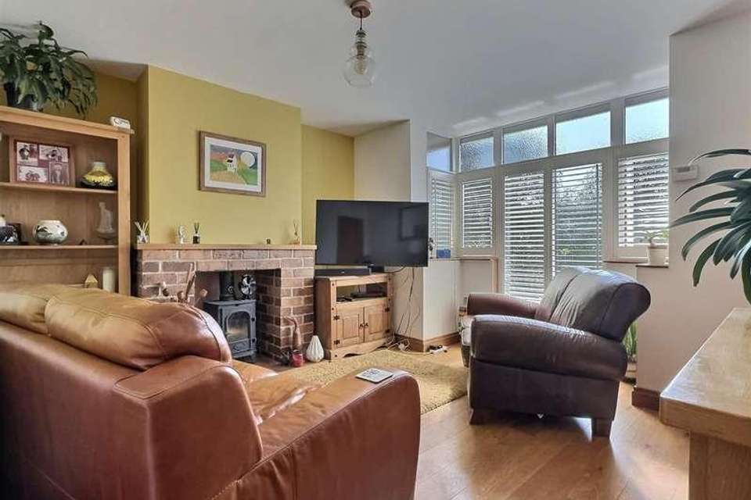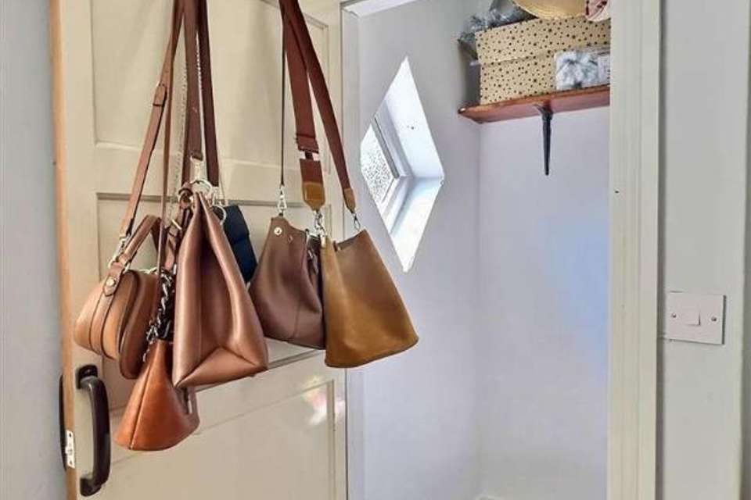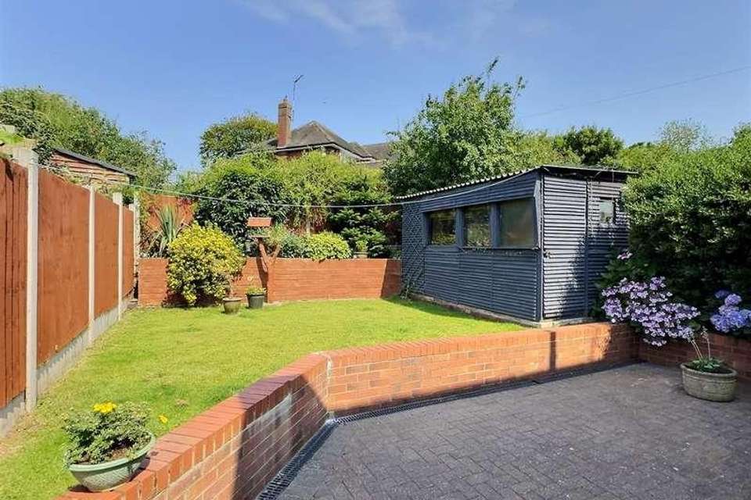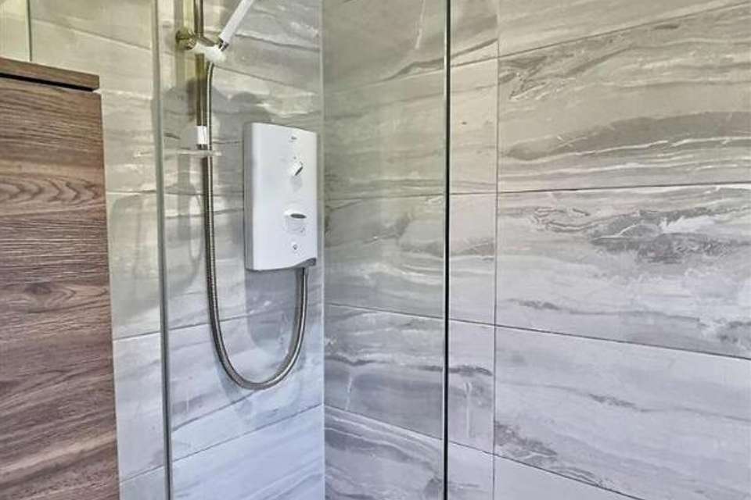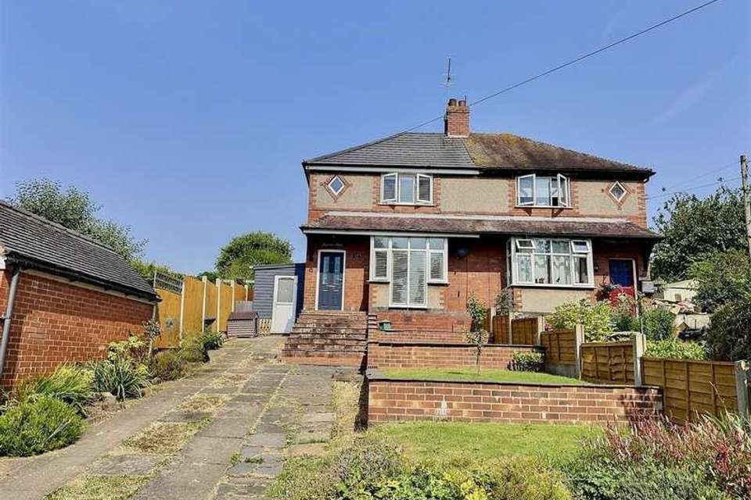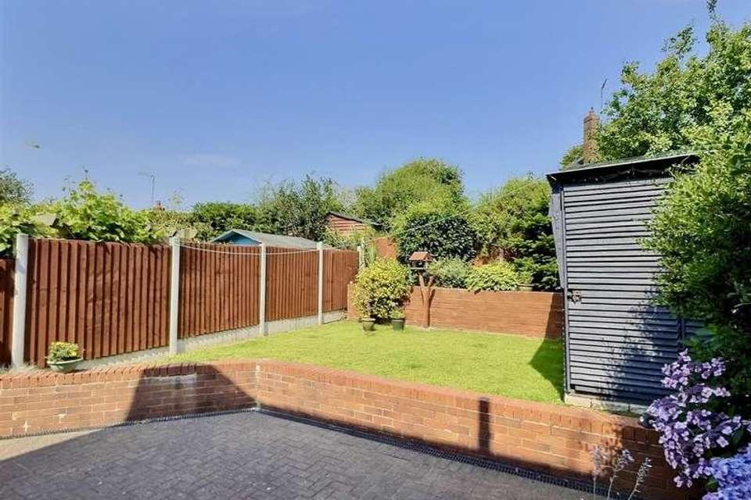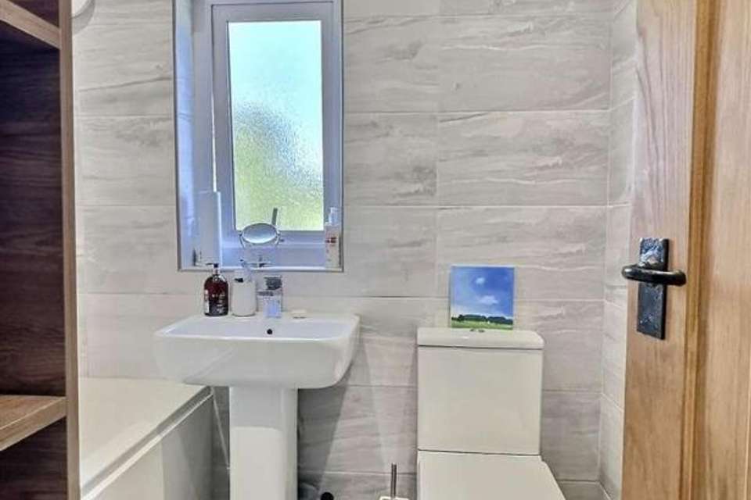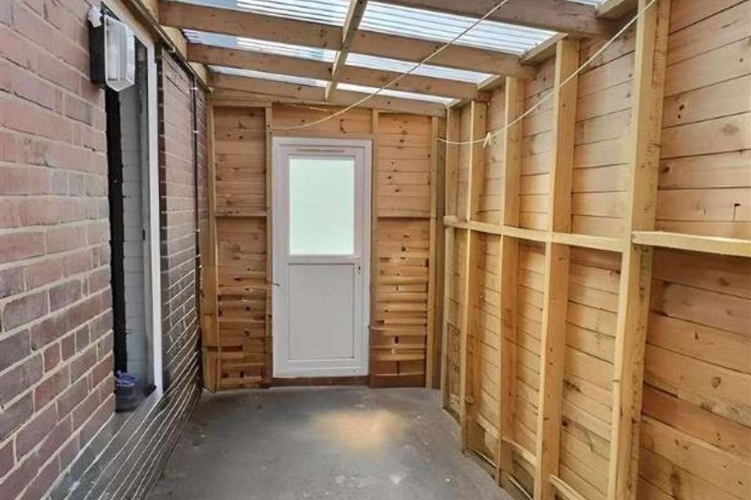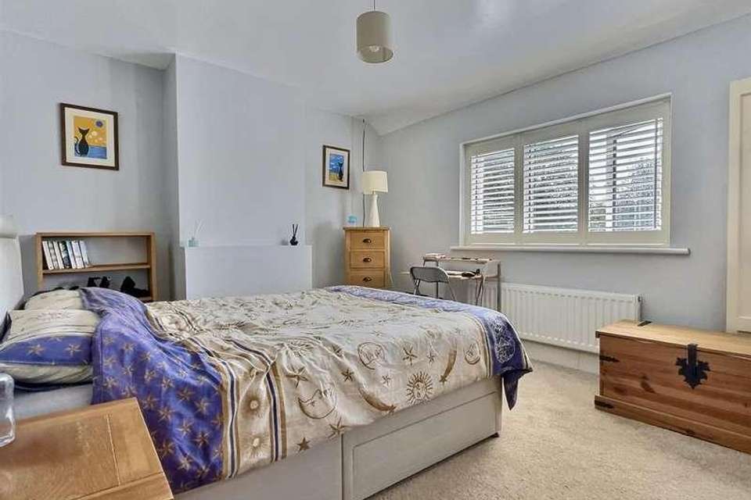2 bedroom semi-detached house for sale
Little Haywood, ST18semi-detached house
bedrooms
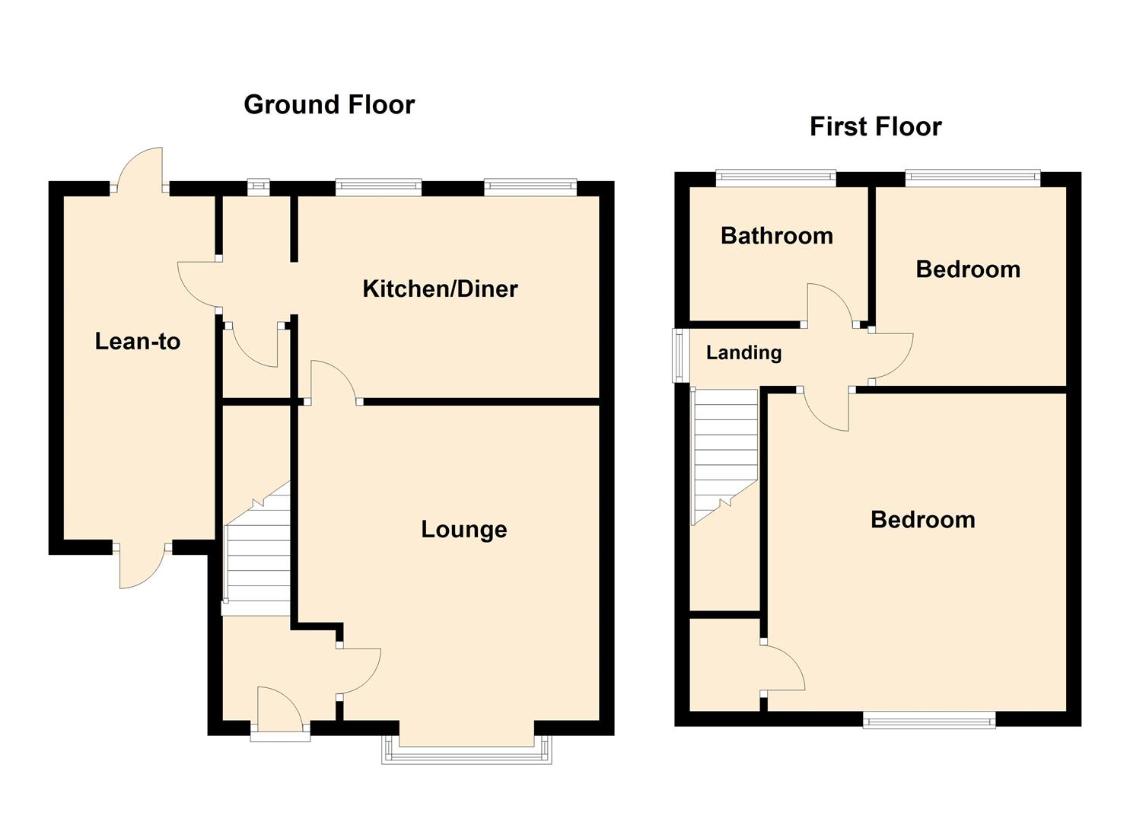
Property photos

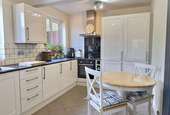
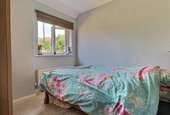
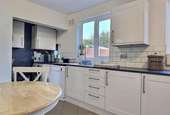
+11
Property description
Discover this well-presented two-bedroom semi-detached home, offering both charm and modern convenience. Situated in the picturesque village of Little Haywood, Manor View enjoys an elevated, private position with beautiful views. This delightful property comprises an entrance hall, a cozy lounge, a kitchen diner, a lean-to, two comfortable bedrooms, and a family bathroom. The front and rear gardens are well-maintained, providing a serene outdoor space, while the driveway offers convenient off-road parking.Local Area InsightsLittle Haywood Village: Nestled in the heart of Staffordshire, Little Haywood is a vibrant village offering a range of amenities including local shops, charming pubs, and well-regarded schools. The village is known for its scenic countryside walks and proximity to Cannock Chase, a designated Area of Outstanding Natural Beauty, perfect for outdoor enthusiasts.Cannock Chase: Just a short drive away, Cannock Chase offers extensive walking and cycling trails, wildlife spotting opportunities, and beautiful picnic spots. It s a haven for nature lovers and provides a tranquil escape from the hustle and bustle.Shugborough Estate: This National Trust property is a historical gem nearby, featuring stunning gardens, a grand mansion, and a working farm. It's a great destination for family outings and cultural experiences.Stafford Town Centre: A brief drive from Little Haywood, Stafford Town Centre offers excellent commuter links, a variety of shops, and a diverse selection of restaurants. It s a bustling hub with everything you need for modern living, from high street brands to independent boutiques and eateries.Features of Manor ViewEntrance Hall: Welcoming and practical, leading to the main living areas.Lounge: A cozy space for relaxation, perfect for unwinding after a day of exploring.Kitchen Diner: Modern and functional, ideal for family meals and entertaining guests.Lean-to: Additional space that can be utilized for various purposes, such as storage or a utility area.Bedrooms: Two well-sized bedrooms offering comfort and tranquillity.Bathroom: Family bathroom equipped with essential amenities.Gardens: Beautifully maintained front and rear gardens, providing a peaceful outdoor retreat.Driveway: Off-road parking for convenience and security.Manor View combines the charm of village life with modern comforts, making it an ideal home for those seeking a peaceful yet connected lifestyle. Its proximity to natural beauty spots and essential amenities ensures a balanced and fulfilling living experience.Ground FloorCanopy porch, courtesy light, composite doorLounge4.20 x 4.02 (13'9 x 13'2 )Welcome to this charming and well-presented lounge, featuring a UPVC double glazed walk-in bay window to the front, allowing an abundance of natural light to flood the room. The solid oak flooring adds a touch of elegance, complemented by a feature brick fireplace with a tile hearth, oak mantle, and an inset multi-fuel burner, perfect for cozy evenings. Multiple power points and a TV point offer convenience, while the solid wood door adds to the room's warm and inviting atmosphere.Kitchen Diner4.00 x 2.69 (13'1 x 8'9 )Kitchen DinerStep into this beautifully modernised kitchen diner, designed to be the heart of the home. Featuring sleek, high-gloss cabinets complemented by contemporary subway tile backsplash, this kitchen combines style with practicality. The integrated appliances and ample countertop space make cooking a delight, while the dining area provides a cozy spot for meals. Large windows flood the space with natural light, creating a warm and inviting atmosphere perfect for family gatherings and entertaining.Entrance HallRadiator with thermostatic control, stairs to first floor landing, ceiling light point, sold wood doorLean Too4.58 x 2.02 (15'0 x 6'7 )Step into the inviting lean-to, a versatile space perfect for storage or a workshop. This sheltered area offers practicality and protection from the elements, with a polycarbonate roof allowing natural light to flood in. The wooden walls add a rustic charm, creating a functional yet aesthetically pleasing addition to the home. With easy access to both the front and rear of the property, this lean-to enhances convenience and utility, making it an indispensable feature of this charming residence.First FloorBedroom One4.03 x 3.36 (13'2 x 11'0 )Bedroom OneStep into the spacious master bedroom, bathed in natural light from the UPVC double glazed window fitted with stylish shutters. This serene sanctuary features ample space for a king-size bed and additional furniture, complemented by a walk-in wardrobe offering convenient storage solutions. The neutral d?cor and soft carpeting create a warm and inviting atmosphere, perfect for unwinding after a long day. The room also includes a radiator, ceiling light point, and multiple power points for your convenience.Family Bathroom2.05 x 1.67 (6'8 x 5'5 )Indulge in the serene elegance of this newly renovated bathroom, featuring sleek grey marbled tiles that complement the contemporary white fixtures. The modern suite includes a bathtub with a glass shower screen and overhead electric shower, a stylish pedestal sink, and a low-level WC. The large frosted window allows ample natural light while ensuring privacy. With chic tile flooring and thoughtful storage solutions, this bathroom offers a perfect blend of functionality and sophisticated design, creating an inviting space for relaxation.Bedroom Two2.84 x 2.69 (9'3 x 8'9 )A cosy second bedroom with a serene ambiance, perfect for relaxation. This room features a large window that floods the space with natural light, creating a bright and inviting atmosphere. The neutral walls provide a calming backdrop, complemented by soft carpeting underfoot. Ideal as a guest room, children's room, or home office, this versatile space offers comfort and tranquillity.GardenGardenStep into the serene garden of Manor View, where you ll find an inviting space perfect for relaxation and outdoor activities. The garden features a well-maintained lawn bordered by vibrant flower beds, offering a burst of color throughout the seasons. A charming patio area provides the ideal spot for al fresco dining or a morning coffee. The garden is complemented by a robust shed, perfect for storage or a workshop, ensuring that the outdoor space is as functional as it is beautiful. Enjoy privacy and tranquillity in this delightful outdoor haven.
Interested in this property?
Council tax
First listed
Over a month agoLittle Haywood, ST18
Marketed by
Open House 348a Manchester Road,Warrington,WA1 3RECall agent on 0333 015 5440
Placebuzz mortgage repayment calculator
Monthly repayment
The Est. Mortgage is for a 25 years repayment mortgage based on a 10% deposit and a 5.5% annual interest. It is only intended as a guide. Make sure you obtain accurate figures from your lender before committing to any mortgage. Your home may be repossessed if you do not keep up repayments on a mortgage.
Little Haywood, ST18 - Streetview
DISCLAIMER: Property descriptions and related information displayed on this page are marketing materials provided by Open House. Placebuzz does not warrant or accept any responsibility for the accuracy or completeness of the property descriptions or related information provided here and they do not constitute property particulars. Please contact Open House for full details and further information.






