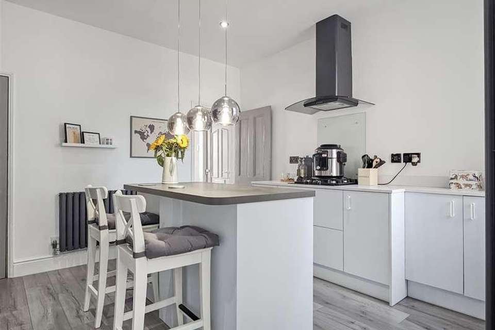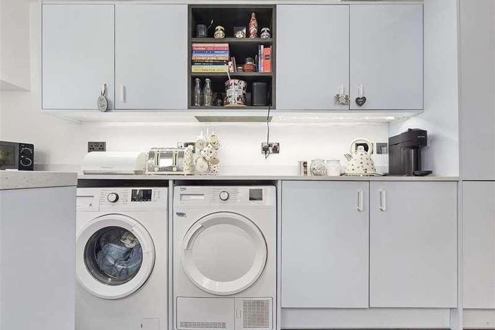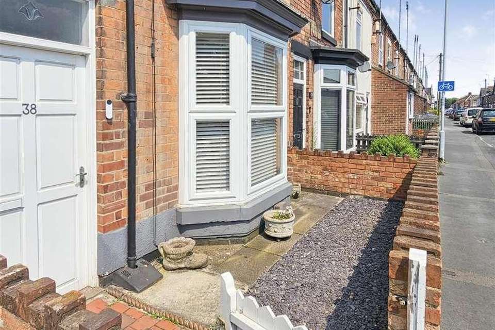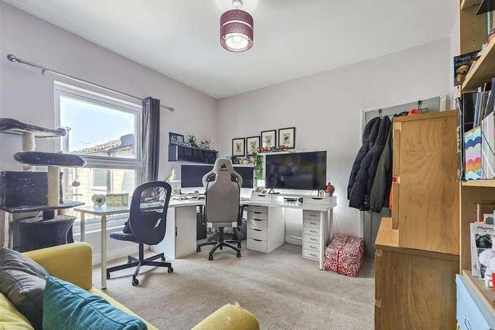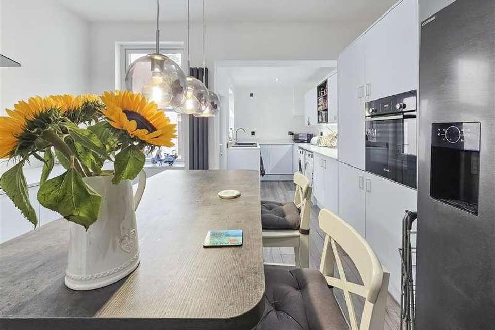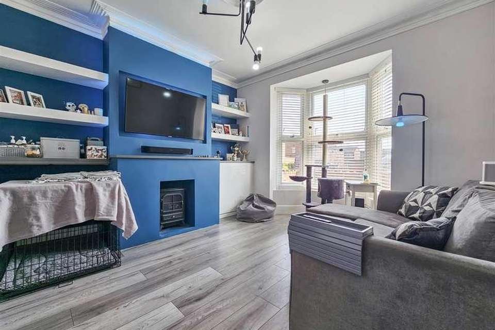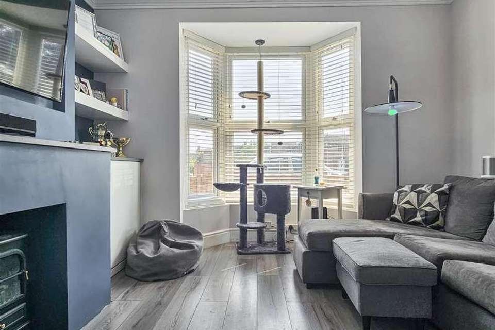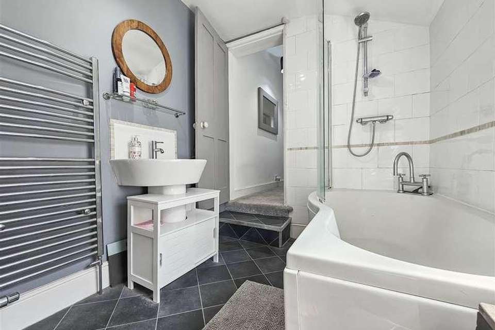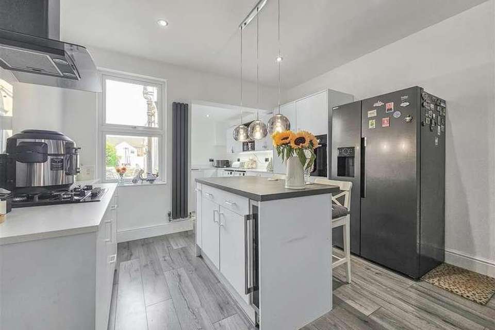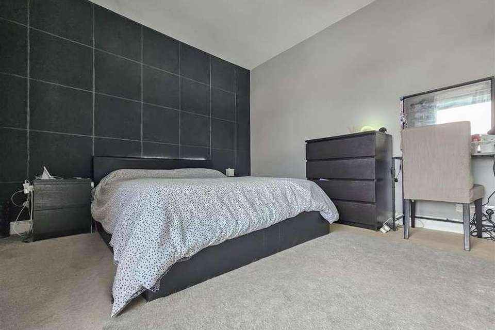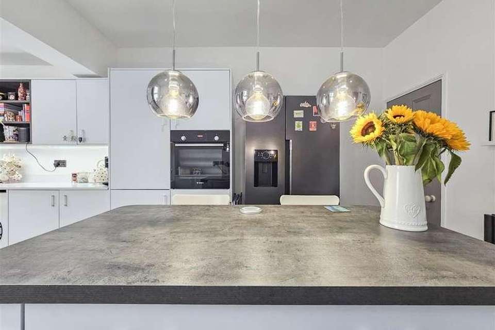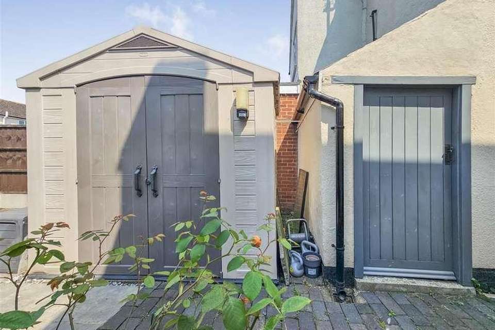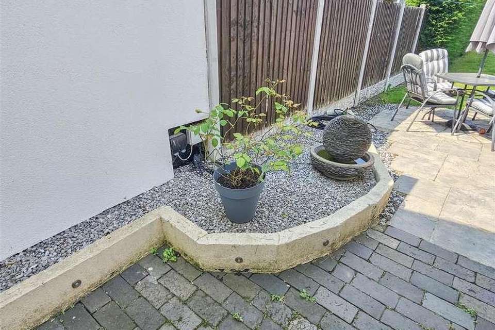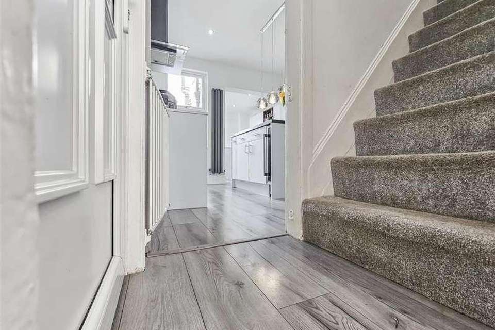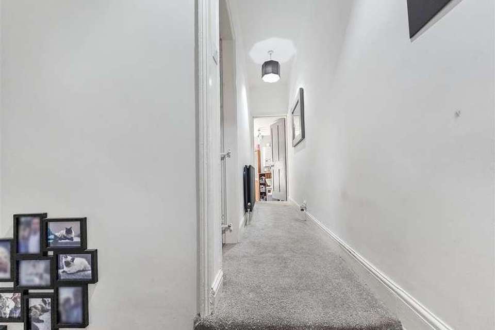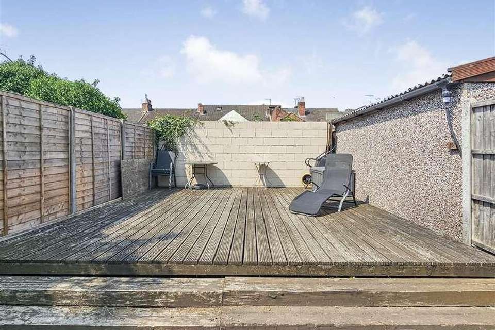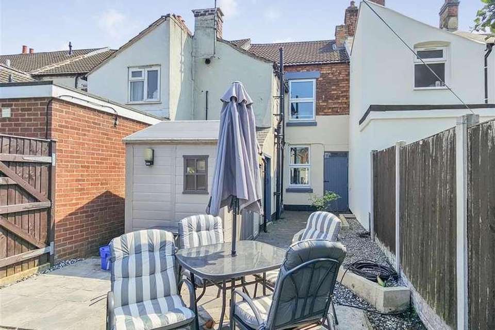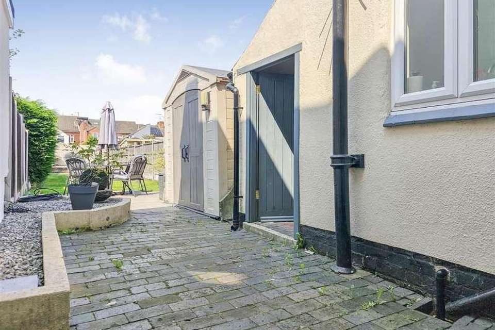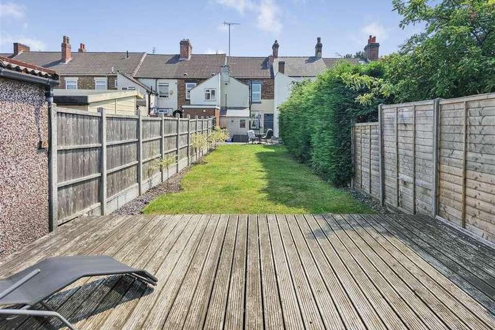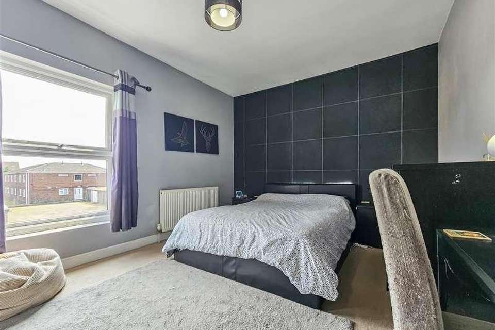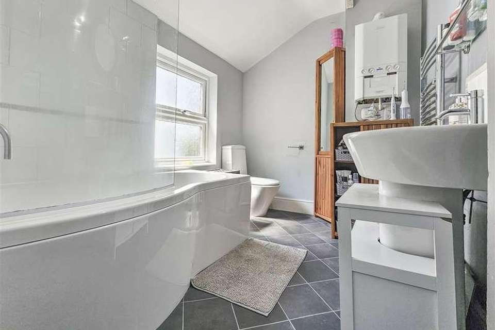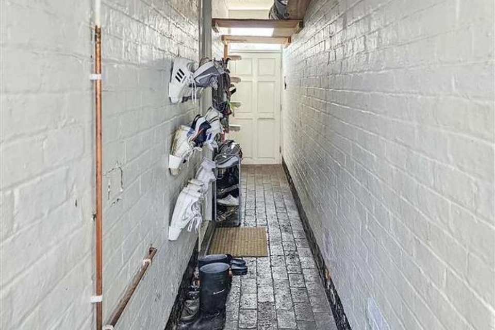2 bedroom terraced house for sale
Burton-on-trent, DE14terraced house
bedrooms
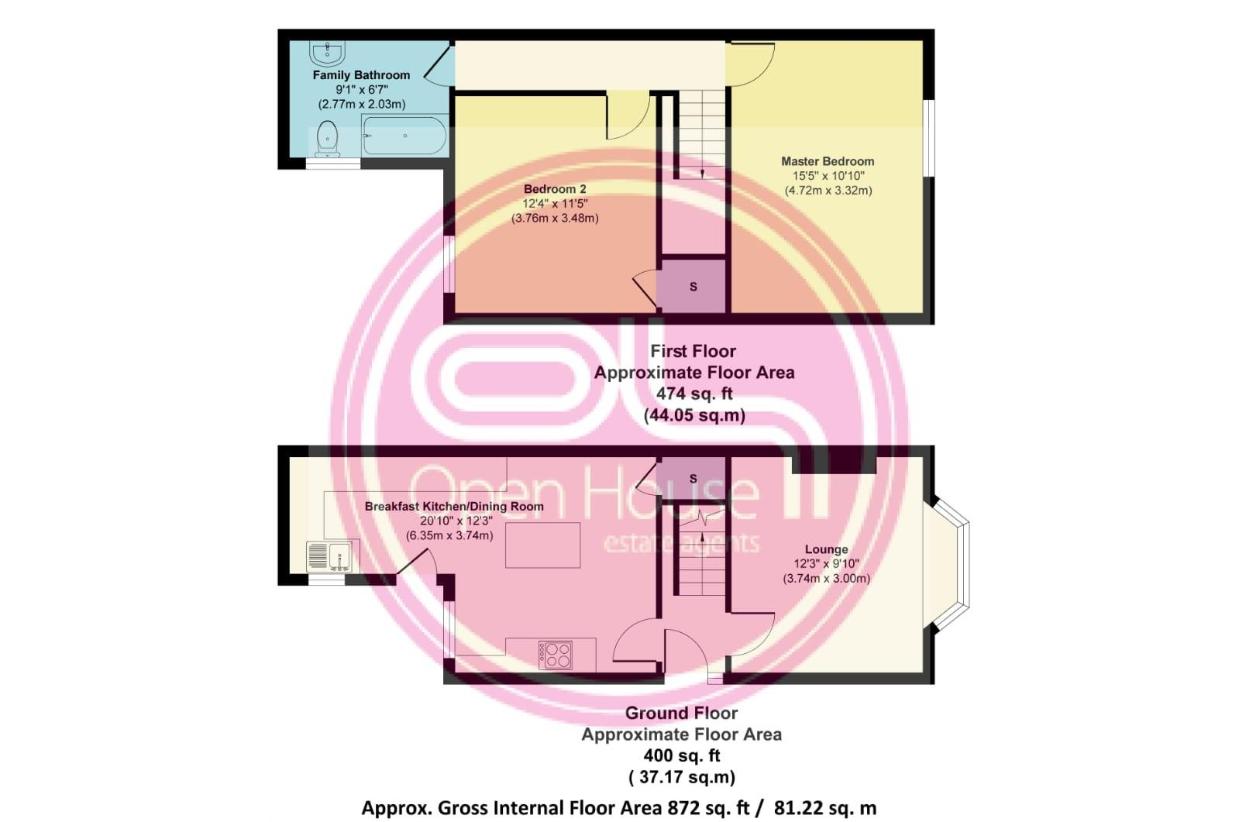
Property photos

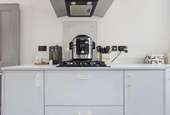
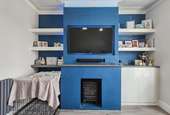
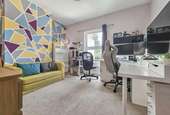
+22
Property description
Welcome to this well maintained, and much improved two-bedroom traditional property, set in a popular location having good access to a range of local amenities, schools, and transport links. Notable is how the kitchen has been opened up creating a functional and eye-catching space, perfect for a small modern family. As well as this the home has a large lounge, two double bedrooms and an impressively sized bathroom. Sat in-between the extensive rear garden and small front yard area, the enclosed private entry is an added feature, not common on this type of property.Ground Floor - Breakfast Kitchen - 6.35 x 3:74 (20'10 x 12'3 ) This stunning space has been open planned, with the dining/breakfast area now part of an extensive island kitchen. There is a wide range high quality units and worktops, leaving space for a dishwasher and an American style fridge freezer. This is all set above smoked oak laminate flooring. There is a vertical anthracite radiator, black composite sink with matching mixer tap, integrated oven set in a tall cabinet, and a separate gas hob. The room is especially modern and stylish. Lounge - 3.74 x 3.0 (12'3 x 9'10 ) The lounge benefits from a bay window to front elevation for ample natural light. The d?cor is tasteful, and the centrepiece of the room is the feature fireplace with stunning media wall surround. There is also an anthracite radiator. First Floor - Landing - 0.83 x 3.68 (2'8 x 12'0 ) The landing is spacious, with doors leading off to the:Master Bedroom - 4.72 x 3.32 (15'5 x 10'10 ) this exceptionally sized room has a stylish panelled feature wall, mirror fronted fitted wardrobe, double glazed window to front elevation, and radiator.Bedroom Two - 3.76 x 3.48 (12'4 x 11'5 ) Another large double bedroom, this space boasts double glazed window to rear elevation, a useful built in storage cupboard and radiator.Family Bathroom - 2.77 x 2.03 (9'1 x 6'7 ) Again large for a property of this type, the bathroom is well appointed and modern, with double glazed window to side elevation, panel bath with shower over, low flush WC, pedestal wash hand basin, chrome heated towel rail and wall mounted central heating boiler.Outside - Private side entry leads to an impressively sized rear garden, with lawn, an outbuilding for storage, as well as paved and decking area. The area is surrounded by a 6ft fence and is not overlooked.
Interested in this property?
Council tax
First listed
Over a month agoBurton-on-trent, DE14
Marketed by
Open House 348a Manchester Road,Warrington,WA1 3RECall agent on 0333 015 5440
Placebuzz mortgage repayment calculator
Monthly repayment
The Est. Mortgage is for a 25 years repayment mortgage based on a 10% deposit and a 5.5% annual interest. It is only intended as a guide. Make sure you obtain accurate figures from your lender before committing to any mortgage. Your home may be repossessed if you do not keep up repayments on a mortgage.
Burton-on-trent, DE14 - Streetview
DISCLAIMER: Property descriptions and related information displayed on this page are marketing materials provided by Open House. Placebuzz does not warrant or accept any responsibility for the accuracy or completeness of the property descriptions or related information provided here and they do not constitute property particulars. Please contact Open House for full details and further information.





