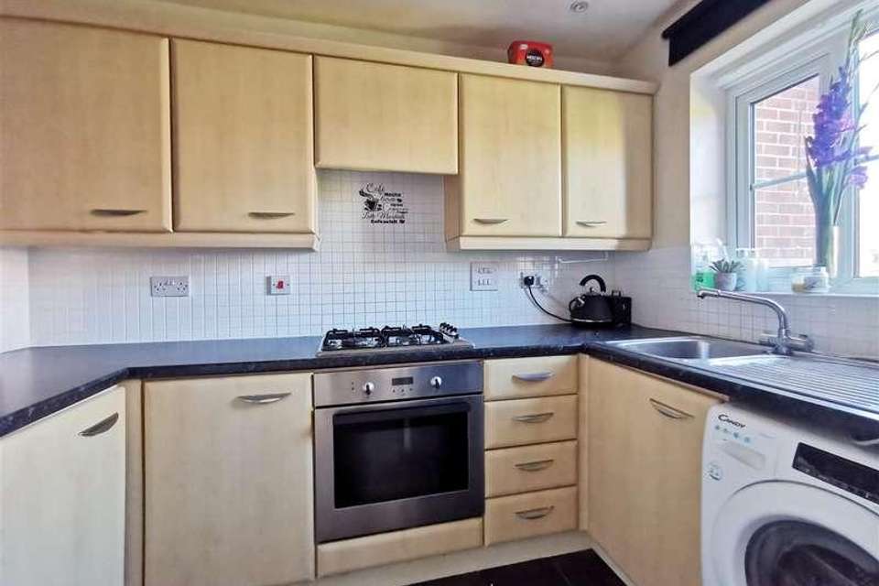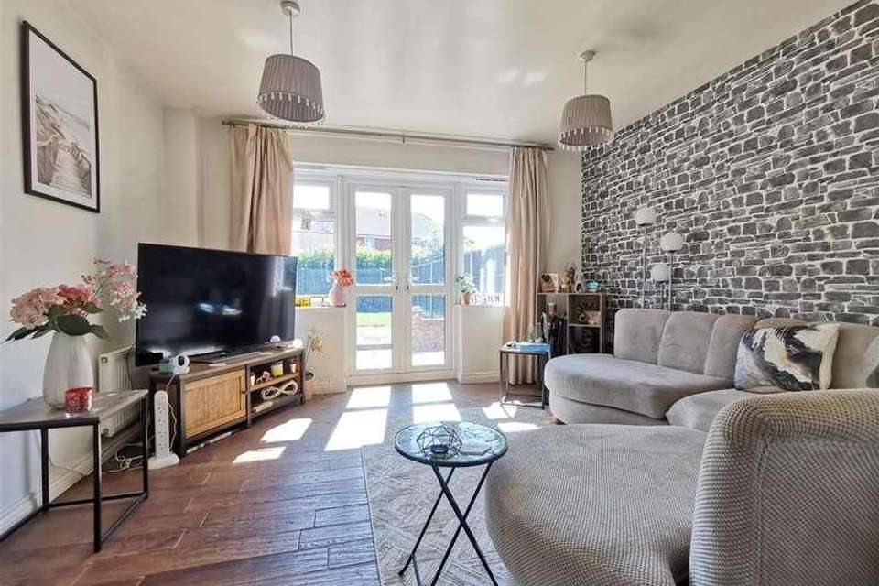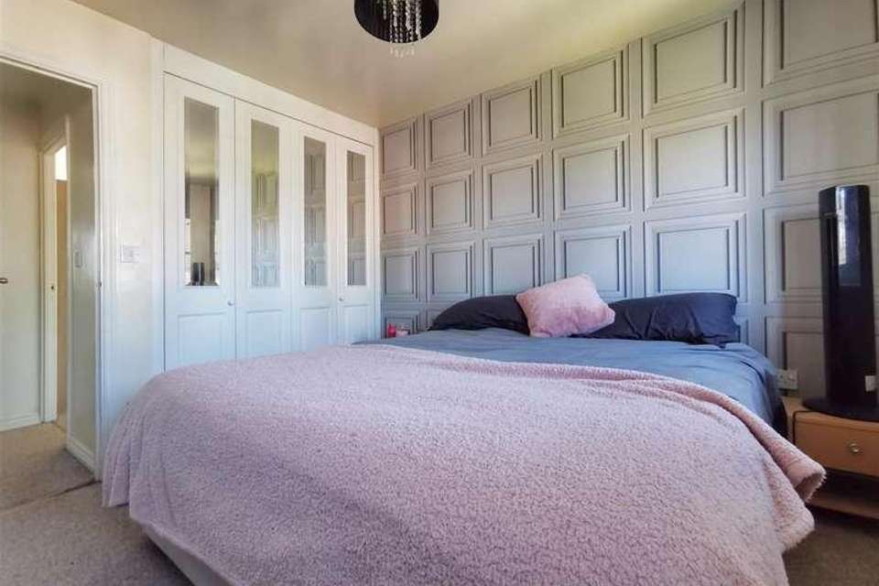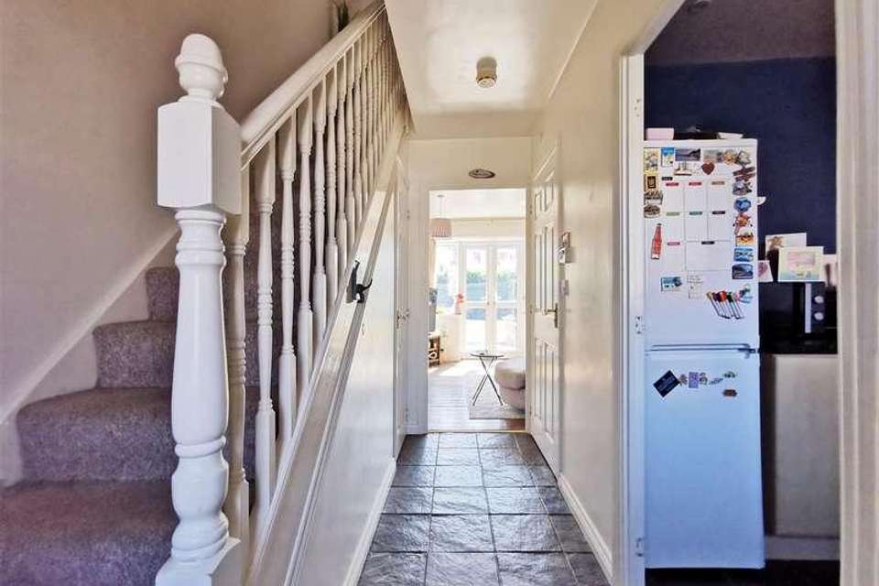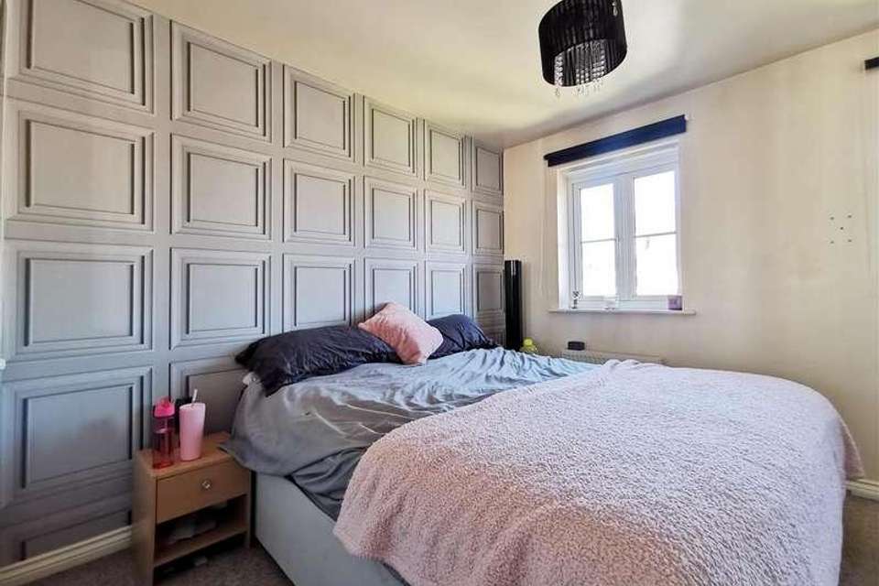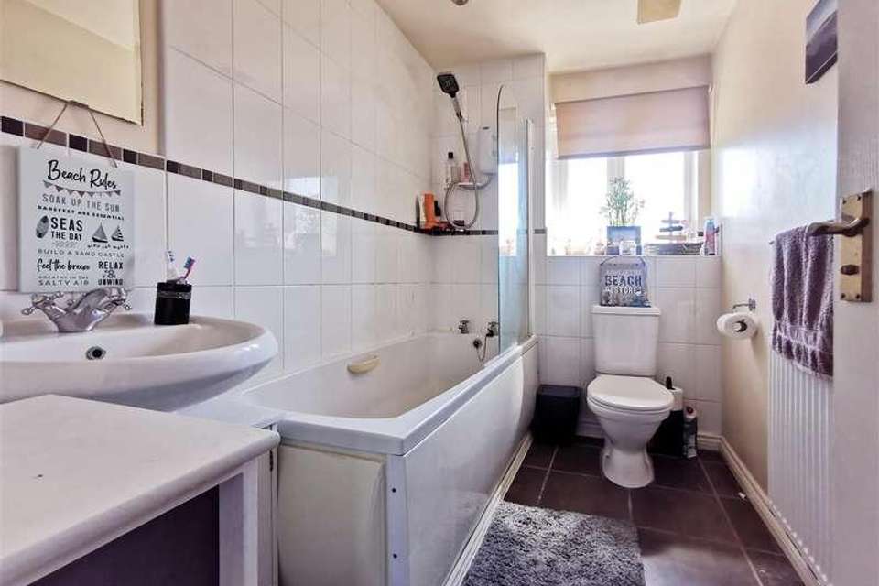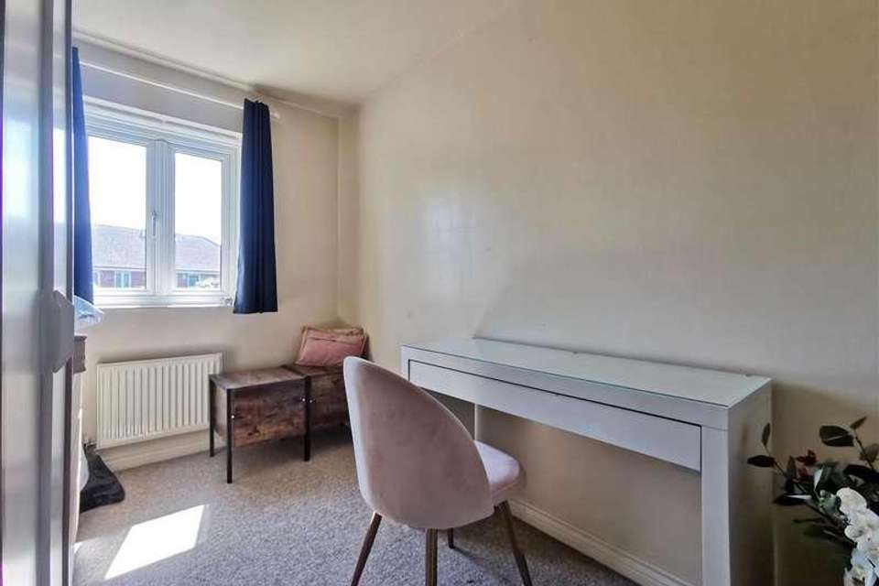2 bedroom town house for sale
Derby, DE65terraced house
bedrooms
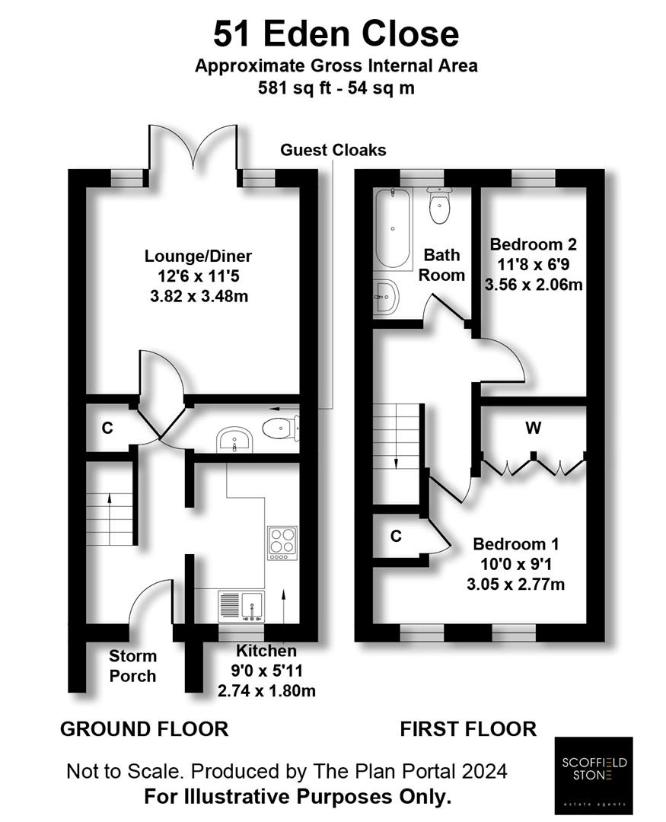
Property photos

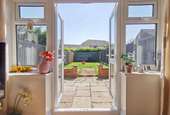
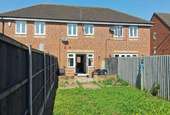
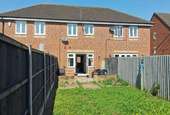
+7
Property description
A delightful terraced property in good condition, featuring two spacious bedrooms, a separate lounge/diner with garden access, a fitted kitchen and a tastefully finished bathroom, and additional amenities like a garage and parking space, all located in a peaceful cul-de-sac.Summary DescriptionPresenting a delightful terraced property listed for sale. The property is in good condition, exuding a warm and welcoming ambience that is ready to move into. The layout includes two bedrooms, a lounge diner, a kitchen and a family bathroom, all thoughtfully designed to provide a comfortable living experience.The kitchen is fitted with wall and base cupboards and space for further appliances and plumbing for a washing machine or dishwasher.The lounge diner is separate, providing a private and spacious area for relaxation, with the added benefit of direct access to the garden. This outdoor space offers a perfect setting for patio dining or for pets and children to play in.The property boasts two bedrooms. The first is a generous double bedroom complete with built-in wardrobes, offering ample storage space. The second bedroom is also spacious, promising a restful and airy environment. The family bathroom is tastefully finished with a three-piece white suite.The property's location is an added advantage. Nestled in a quiet cul-de-sac, it offers a peaceful living environment.Unique features such as a garage and parking space add to the property's appeal. These accessible and convenient amenities make this home an excellent choice for couples, buy-to-let investors, and first-time buyers.Entrance Storm Porchhaving part glazed entrance door leading to:Reception Hallhaving tiling to the floor, a spindled staircase to the first floor and an understairs store cupboard.Guest Cloak Roomhaving wash basin, WC, tiling to floor and one central heating radiator.Kitchen2.74m x 1.80m (8'11 x 5'10 )Having stainless steel sink with mixer tap set into slate effect worktop with tiled surrounds, base cupboards and drawers, integrated oven with gas hob over, additional appliance space, matching wall mounted cupboards, tiling to floor, uPVC double-glazed window to the front aspect and concealed boiler.Lounge/Diner3.82m x 3.48m (12'6 x 11'5 )Having a central heating radiator, wood effect laminate flooring and uPVC double glazed french doors with adjacent windows opening out to the rear garden.LandingAccess to loft area and doors off to;Bedroom One3.05m x 2.77m (10'0 x 9'1 )Having a central heating radiator, overstairs store cupboard, two uPVC double-glazed windows to the front aspect and built-in wardrobes.Bedroom Two3.56m x 2.06m (11'8 x 6'9 )With a central heating radiator and uPVC double-glazed window to the rear aspect.BathroomFitted with a three-piece white suite comprising a paneled bath with an electric shower over together with a glazed screen, wash basin and WC. central heating radiator, uPVC double-glazed window to rear elevation and tiled floor.OutsideTo the front of the property is a landscaped low-maintenance garden. To the rear is an enclosed garden laid to lawn with a walled patio area. There is pedestrian access to the rear and garage.GarageThe garage is in a separate block with allocated parking to the front.Material InformationVerified Material InformationCouncil tax band: BCouncil tax annual charge: ?1559.49 a year (?129.96 a month)Tenure: FreeholdProperty type: HouseProperty construction: Standard formNumber and types of room: 2 bedrooms, 1 bathroom, 1 receptionElectricity supply: Mains electricitySolar Panels: NoOther electricity sources: NoWater supply: Mains water supplySewerage: MainsHeating: Central heatingHeating features: NoneBroadband: FTTP (Fibre to the Premises)Mobile coverage: O2 - Excellent, Vodafone - Excellent, Three - Excellent, EE - ExcellentParking: Garage and Off StreetBuilding safety issues: NoRestrictions - Listed Building: NoRestrictions - Conservation Area: NoRestrictions - Tree Preservation Orders: NonePublic right of way: NoLong-term flood risk: YesCoastal erosion risk: NoPlanning permission issues: NoAccessibility and adaptations: NoneCoal mining area: NoNon-coal mining area: YesEnergy Performance rating: CBuying to Let?Guide achievable rent price: ?850 pcmThe above as an indication of the likely rent price you could achieve in current market conditions for a property of this type, presented in good condition. Scoffield Stone offers a full lettings and property management service, so please ask if you would like more information about the potential this property has as a 'Buy to Let' investment.DisclaimerThese particulars, whilst believed to be accurate are set out as a general outline only for guidance and do not constitute any part of an offer or contract. Floor plans are not drawn to scale and room dimensions are subject to a +/- 50mm (2 ) tolerance and are based on the maximum dimensions in each room. Intending purchasers should not rely on them as statements of representation of fact but must satisfy themselves by inspection or otherwise as to their accuracy. No person in this firm s employment has the authority to make or give any representation or warranty in respect of the property.Location / what3wordswhat3words ///intention.spray.inversely
Interested in this property?
Council tax
First listed
Over a month agoDerby, DE65
Marketed by
Scoffield Stone Witham Close, Off Egginton Road,Hilton,Derbyshire,DE65 5JRCall agent on 01283 777100
Placebuzz mortgage repayment calculator
Monthly repayment
The Est. Mortgage is for a 25 years repayment mortgage based on a 10% deposit and a 5.5% annual interest. It is only intended as a guide. Make sure you obtain accurate figures from your lender before committing to any mortgage. Your home may be repossessed if you do not keep up repayments on a mortgage.
Derby, DE65 - Streetview
DISCLAIMER: Property descriptions and related information displayed on this page are marketing materials provided by Scoffield Stone. Placebuzz does not warrant or accept any responsibility for the accuracy or completeness of the property descriptions or related information provided here and they do not constitute property particulars. Please contact Scoffield Stone for full details and further information.





