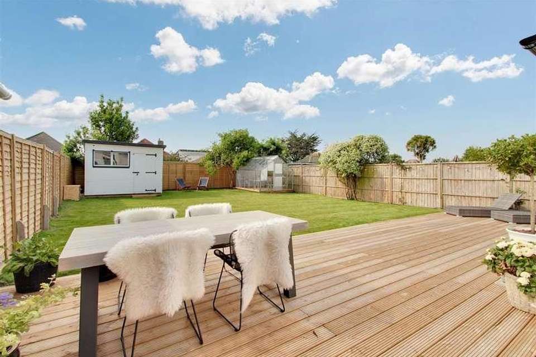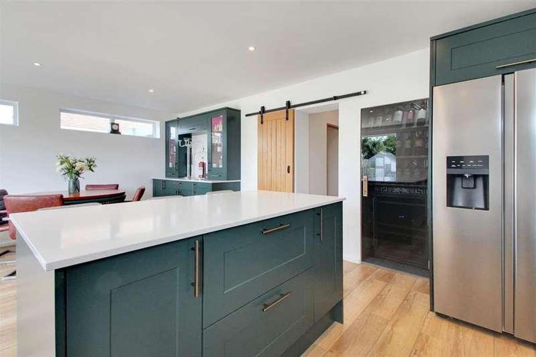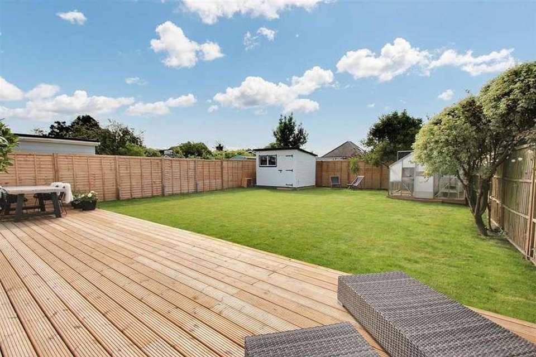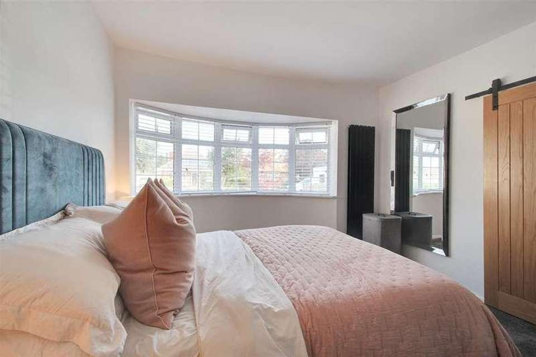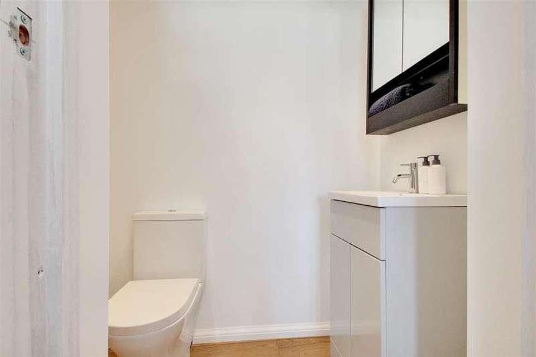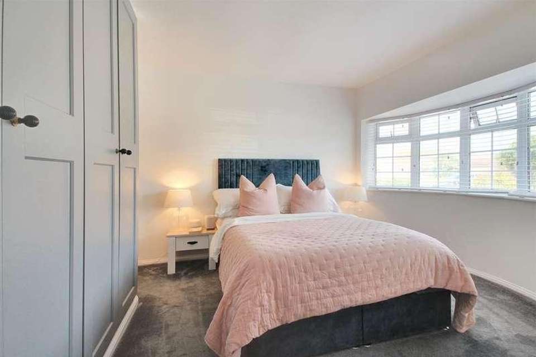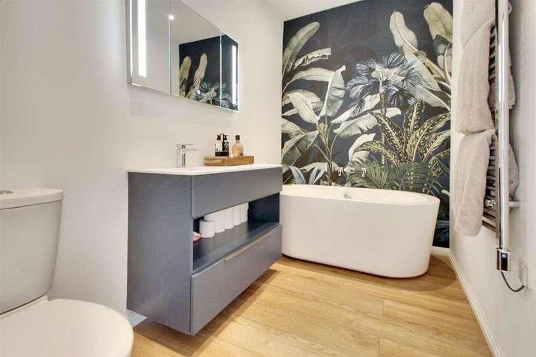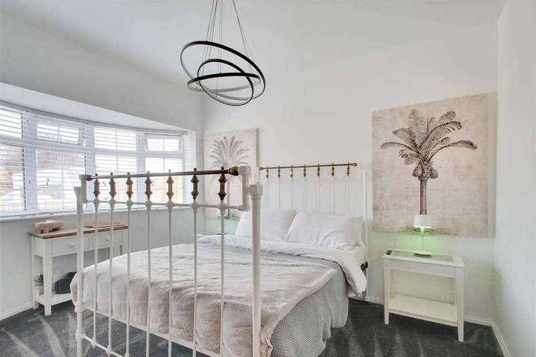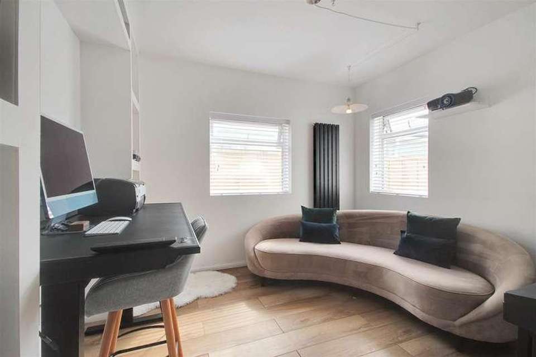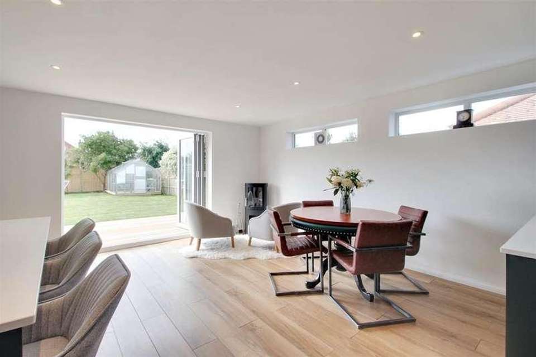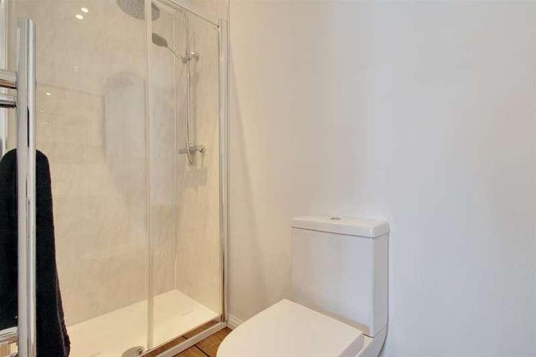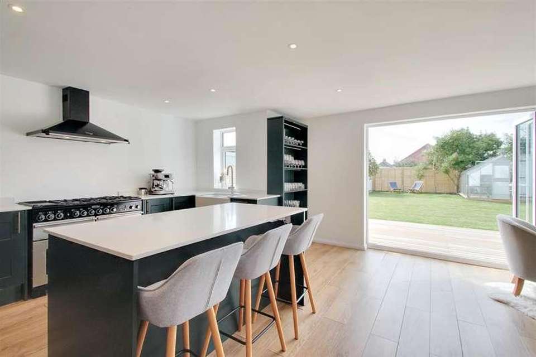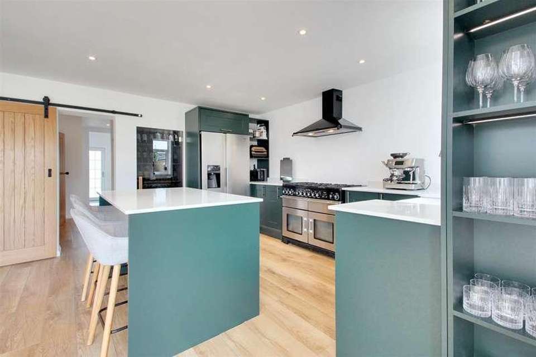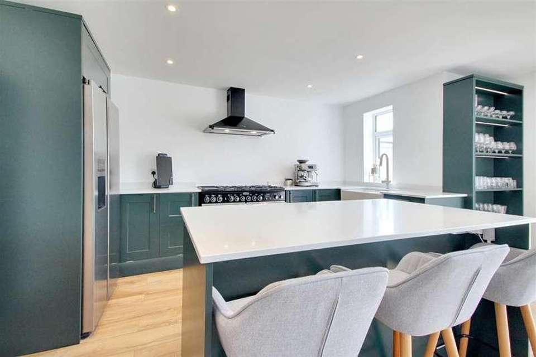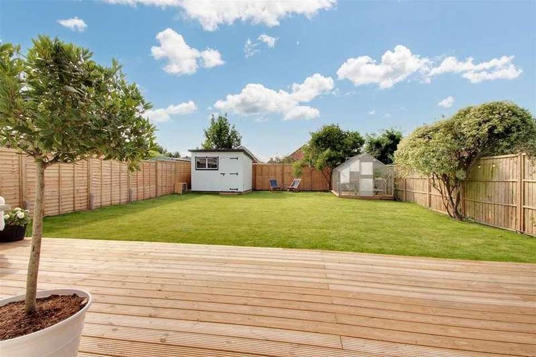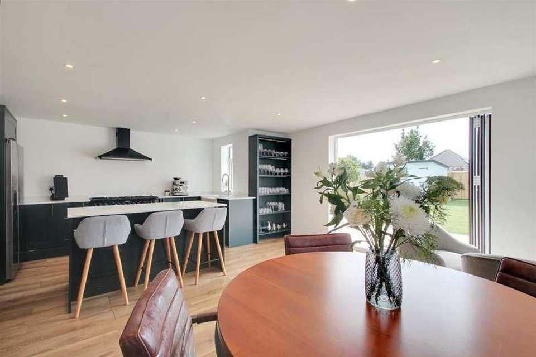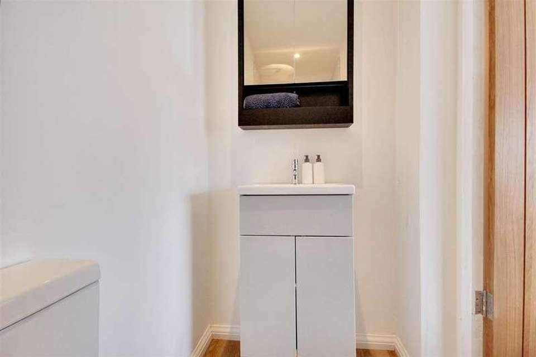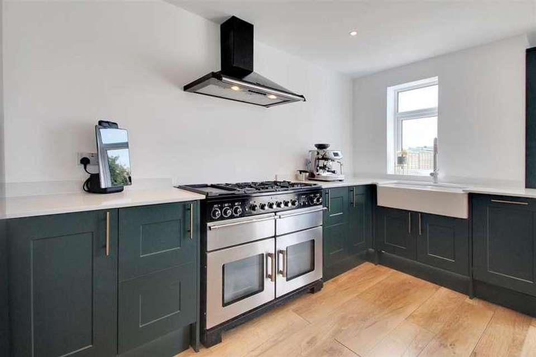3 bedroom bungalow for sale
Worthing, BN12bungalow
bedrooms
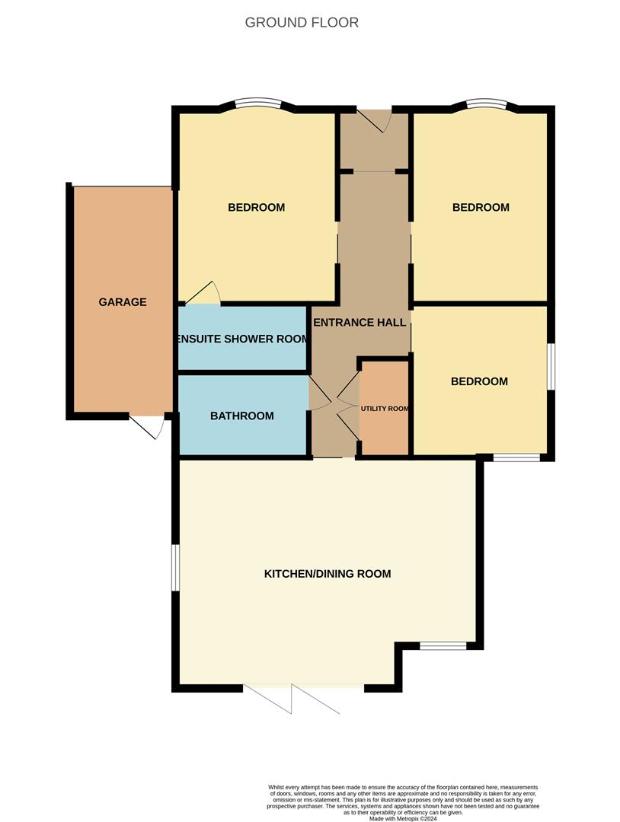
Property photos

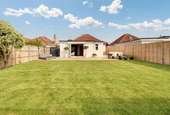
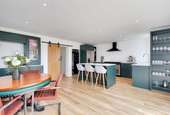
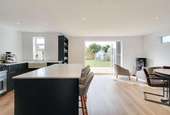
+18
Property description
Style, space and luxury are three words we would used to describe this outstanding detached bungalow situated in one of Ferring's most sought after roads. In brief the accommodation comprises double glazed front door into spacious entrance hall with utility cupboard opening onto a superb South facing contemporary lounge/kitchen/dining with bi-fold doors opening on to the rear garden boasting a double acrylic undermount porcelain sink, quarts worktops, space for a range appliance, a glass fronted wine cabinet with space for drinks chiller beneath, central island with cupboards, and additional dresser unit incorporating display cabinets. There are three bedrooms with bedroom one boasting an en-suite, and the double aspect bedroom three is currently arranged as a media room. The luxury fitted bathroom has a wash hand basin inset to vanity unit, close coupled W.C. and modern bath with mirror fronted medicine unit. The South facing rear garden is a particular feature of the property being laid to lawn with areas of decking and gates giving side access There is also a timber cabin set up as your own bar! The front garden is arranged to provide off road parking for multiple vehicles and there is a garage with a personal door into the garden. Other benefits include double glazing and gas central heating. In our opinion internal viewing is considered essential to appreciate the overall size and condition of this superb three bedroom bungalow. Situated in Cissbury Road local shops can be found nearby. The nearest mainline railway station is Goring-by-Sea giving great links to most major towns and cities. Worthing town centre with it's more comprehensive range of pedestrianised shopping facilities is approximately four mile distance.Double glazed front doorEntrance hall6.86m x 1.91m (22'6 x 6'3)Luxury open plan kitchen/diner6.55m x 5.21m (21'6 x 17'1)Utility cupboardBedroom one4.32m x 3.53m (14'2 x 11'7)Luxury en-suite shower roomBedroom two3.78m x 3.10m (12'5 x 10'2)Bedroom three3.35m x 3.25m (11'0 x 10'8)Luxury modern family bathroom2.90m x 1.68m (9'6 x 5'6)Feature South facing rear gardenGarage4.83m x 2.39m (15'10 x 7'10)Timber cabin currently arranged as a bar2.90m x 2.31m (9'6 x 7'7)Front garden arranged to provide ample off road pa
Interested in this property?
Council tax
First listed
Over a month agoWorthing, BN12
Marketed by
James & James Estate Agents 119 George V Avenue,Worthing,West Sussex,BN11 5SACall agent on 01903 958770
Placebuzz mortgage repayment calculator
Monthly repayment
The Est. Mortgage is for a 25 years repayment mortgage based on a 10% deposit and a 5.5% annual interest. It is only intended as a guide. Make sure you obtain accurate figures from your lender before committing to any mortgage. Your home may be repossessed if you do not keep up repayments on a mortgage.
Worthing, BN12 - Streetview
DISCLAIMER: Property descriptions and related information displayed on this page are marketing materials provided by James & James Estate Agents. Placebuzz does not warrant or accept any responsibility for the accuracy or completeness of the property descriptions or related information provided here and they do not constitute property particulars. Please contact James & James Estate Agents for full details and further information.





