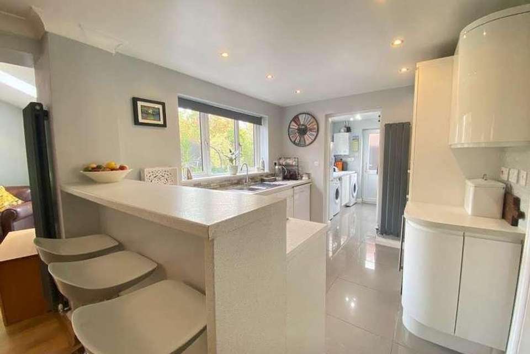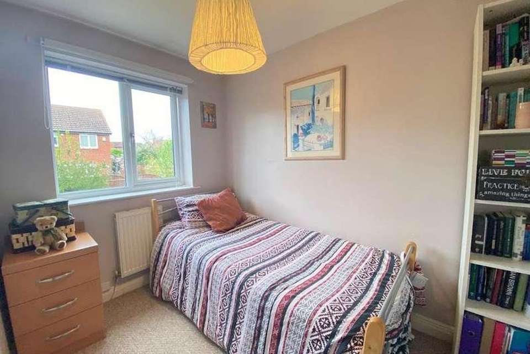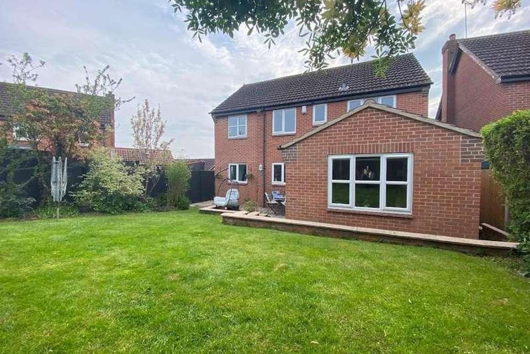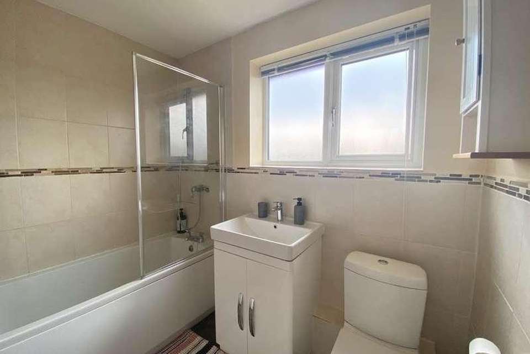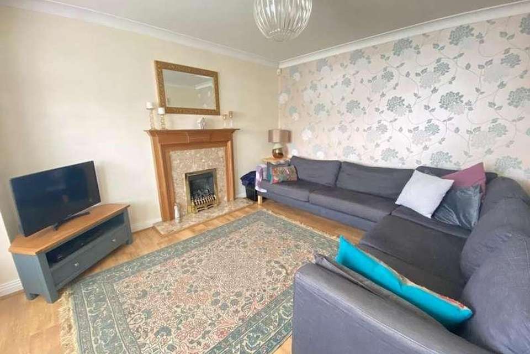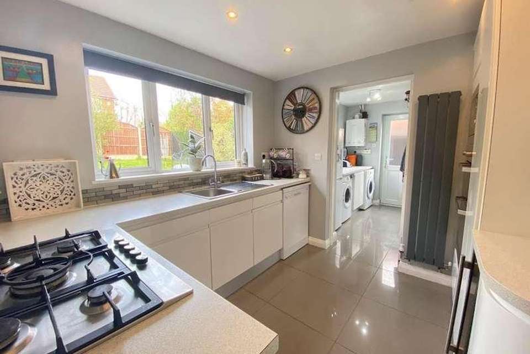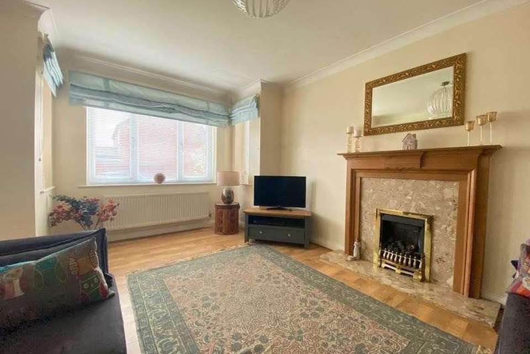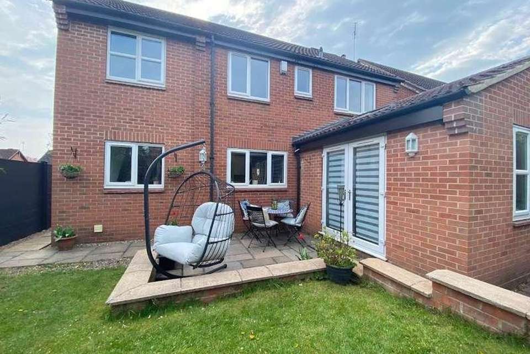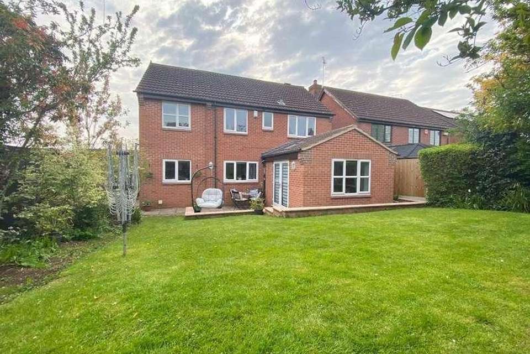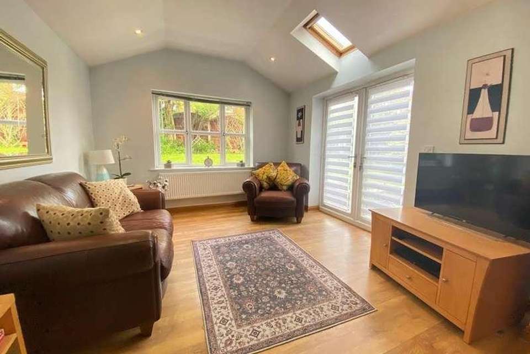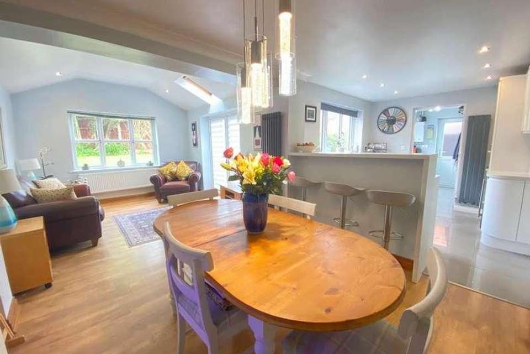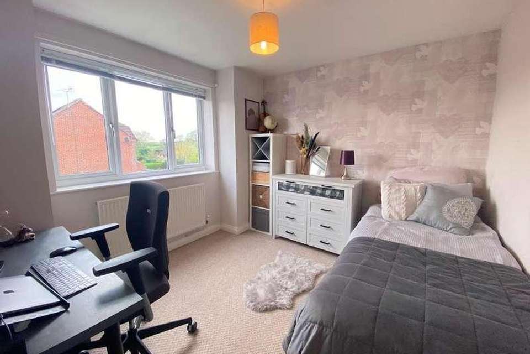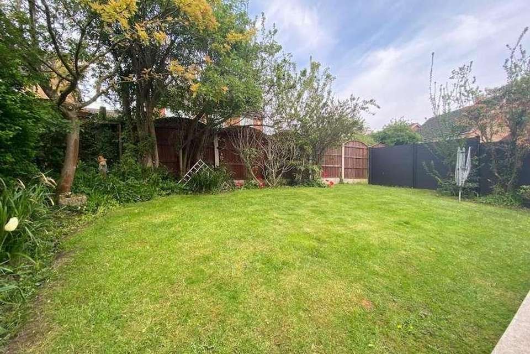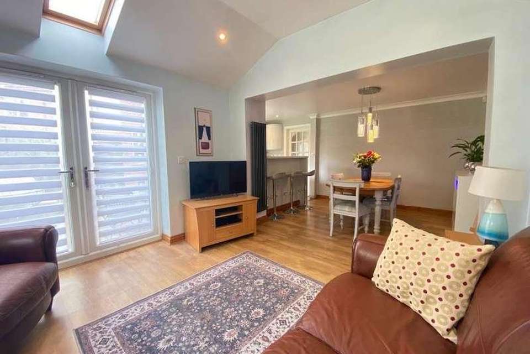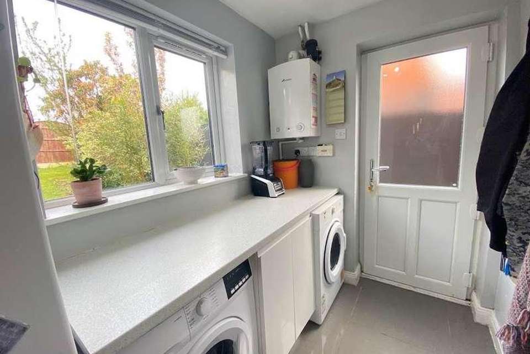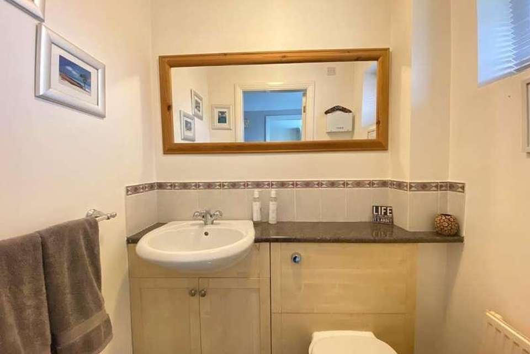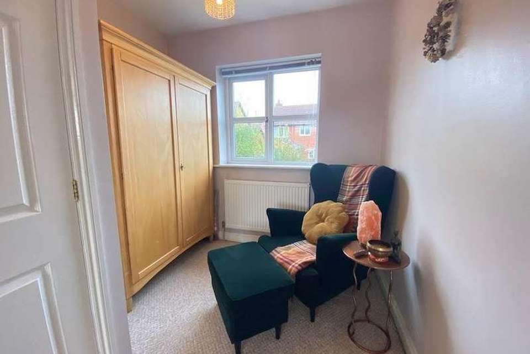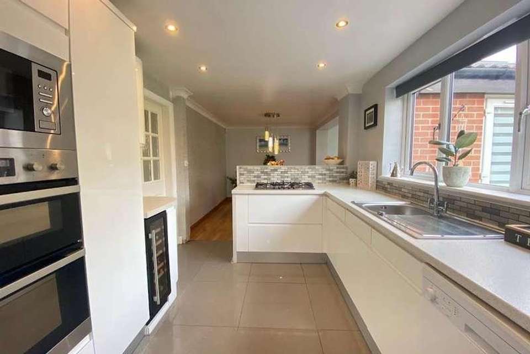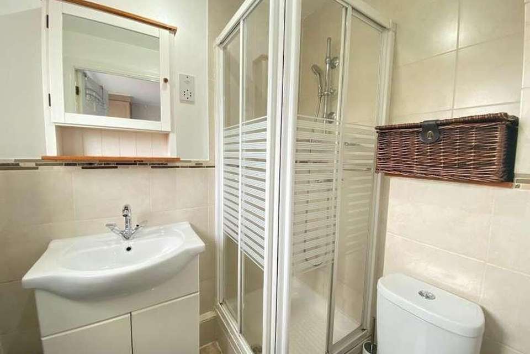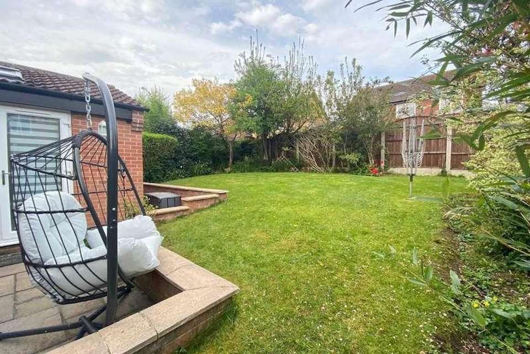4 bedroom detached house for sale
Derby, DE22detached house
bedrooms
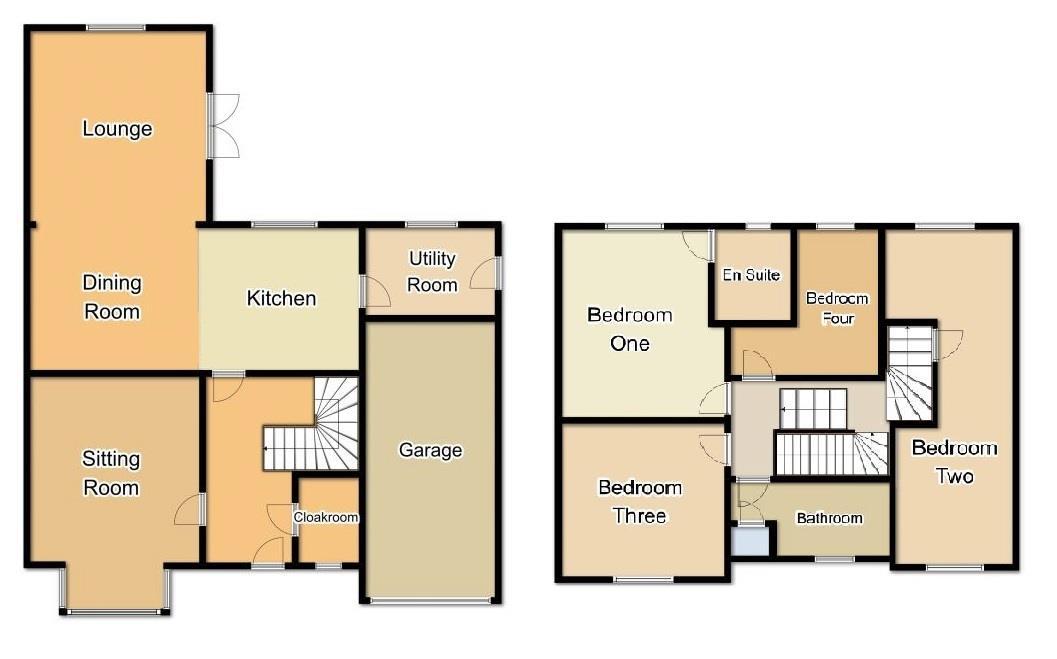
Property photos

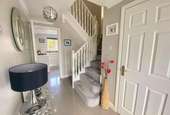
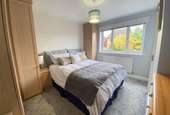
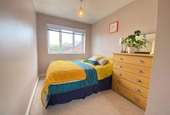
+20
Property description
Enjoying a pleasant position close to a small park and pathway leading to Markeaton Park, is this much improved and extended four bedroom detached family home offered for sale with no upward chain.DIRECTIONSFrom Kedleston Road leaving the city, pass the University of Derby continuing towards Quarndon, shortly after the junction with Allestree Lane, turn left onto Lambley Drive, then second right onto Otterburn Drive where the subject property will be found a short distance on the right.This lovely home features a superb open plan living dining kitchen, principal bedroom with en-suite and delightful private garden.The gas centrally heated and UPVC double glazed accommodation comprises, attractive entrance hallway, cloakroom, lounge with bay window, superb open plan living dining kitchen including an extended garden room, separate utility room. To the first floor, a split level landing leads into three original bedrooms, the principal with en-suite and fitted wardrobes and main bathroom, the fourth extended bedroom spans the full depth of the house and has a double bedroom area and separate dressing/study area.Externally, the property has a wide frontage with driveway leading to an integral garage. The delightful rear garden is enclosed with a lawn, established planting and patio. There is also a side gate and useful storage shed.Otterburn Drive is a quiet location located off Lambley Drive and Kedleston Road with direct access to open green spaces for dog walkers and children. The pathway continues to the family friendly Markeaton Park. Within Allestree, a highly sought after suburb of Derby, there are an impressive range of local amenities and facilities ranging from primary schools to secondary to University, grocery and convenience stores, post office, caf? s, popular public houses and restaurants and with ease of access into the city centre.A superb family home.ACCOMMODATIONGROUND FLOORHALLWAYEntering through an attractive panelled and glazed front door with side windows, tiled floor, stairs lead to the first floor with useful understairs storage cupboard, radiator.CLOAKROOMNeatly appointed with a low level WC and wash basin fitted into a vanity unit, tiled floor, UPVC double glazed window, radiator.LOUNGE4.60m x 3.23m (15'1 x 10'7 )A cosy lounge with gas fire and surround, hearth and laminate flooring, deep double glazed bay window, media connections and radiator.OPEN PLAN LIVING DINING KITCHENLOUNGE/DINING ROOM3.23m x 2.72m (10'7 x 8'11 )Adjoining the kitchen area with plentiful room for a dining table and chairs, radiator and continuing into:EXTENDED GARDEN ROOM3.63m x 3.35m (11'11 x 11'0 )Feature pitched ceiling with Velux window and UPVC double glazed French doors leading to the rear garden, further ample space for dining or lounge furniture, media connections, radiator.KITCHEN2.90m x 2.69m (9'6 x 8'10 )Fitted with a good range of wall and base units with matching cupboard and drawer fronts, granite effect laminate work surfaces and tiled surrounds, inset stainless steel sink unit, double electric oven, gas hob and extractor fan over, space for a dishwasher, UPVC double glazed window overlooking the rear garden, tiled floor.UTILITY ROOM2.44m x 1.65m (8'0 x 5'5 )Fitted with a further range of kitchen units, laminate work surfaces, space for laundry appliances, wall mounted Worcester boiler, tiled floor, UPVC double glazed window door and window.FIRST FLOORSPLIT LEVEL LANDINGWith attractive balustrade and access to loft space.BEDROOM ONE3.68m x 3.15m (12'1 x 10'4 )Having fitted wardrobes, matching bedside cabinets and drawers, UPVC double glazed window overlooking the rear garden, radiator and access into:EN-SUITE1.78m x 1.45m (5'10 x 4'9 )Appointed with a three piece suite comprising a shower cubicle, wash basin sat on a vanity unit, WC, tiled floor and walls, UPVC double glazed window, extractor fan and towel radiator.BEDROOM TWO3.12m x 2.97m (10'3 x 9'9 )A good sized double bedroom with UPVC double glazed window, radiator.BEDROOM THREE6.53m x 2.41m (21'5 x 7'11 )A large extended bedroom split into areas, having a double bedroom area with front facing UPVC double glazed window and separate dressing / study with UPVC double glazed window, two radiators.BEDROOM FOUR2.79m x 2.01m (9'2 x 6'7 )A generous fourth bedroom with rear facing UPVC double glazed window, radiator.BATHROOM3.05m x 1.68m (10'0 x 5'6 )Fitted with a white three piece suite comprising a panelled bath with shower over, wash basin sat on a vanity unit and WC, tiled walls, airing cupboard, UPVC double glazed window, extractor fan and radiator.OUTSIDEExternally, the property has a wide frontage with driveway leading to an integral garage. The delightful rear garden is enclosed with a lawn, established planting and patio. There is also a side gate and useful storage shed.
Interested in this property?
Council tax
First listed
Over a month agoDerby, DE22
Marketed by
Boxall Brown & Jones Oxford House, Stanier Way,Wyvern Business Park,Derby,DE21 6BFCall agent on 01332 383838
Placebuzz mortgage repayment calculator
Monthly repayment
The Est. Mortgage is for a 25 years repayment mortgage based on a 10% deposit and a 5.5% annual interest. It is only intended as a guide. Make sure you obtain accurate figures from your lender before committing to any mortgage. Your home may be repossessed if you do not keep up repayments on a mortgage.
Derby, DE22 - Streetview
DISCLAIMER: Property descriptions and related information displayed on this page are marketing materials provided by Boxall Brown & Jones. Placebuzz does not warrant or accept any responsibility for the accuracy or completeness of the property descriptions or related information provided here and they do not constitute property particulars. Please contact Boxall Brown & Jones for full details and further information.





