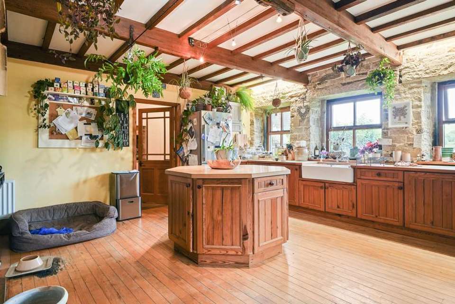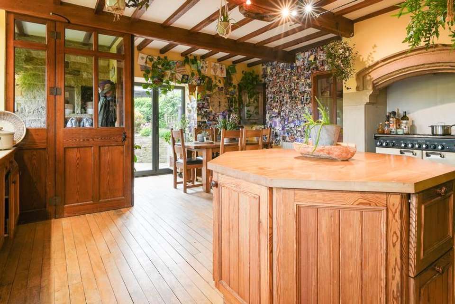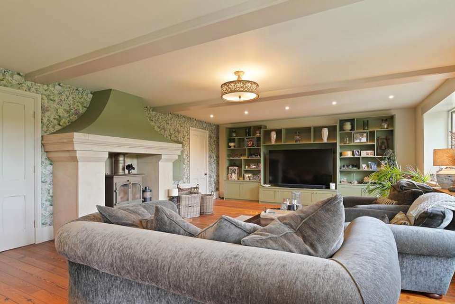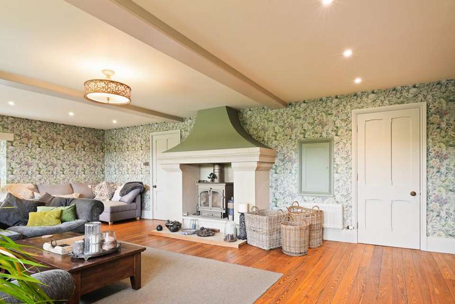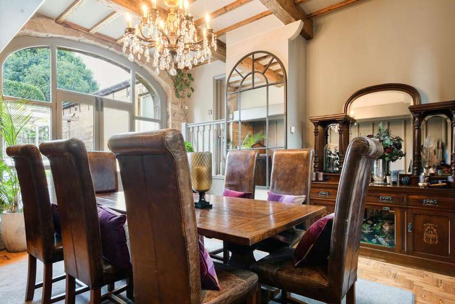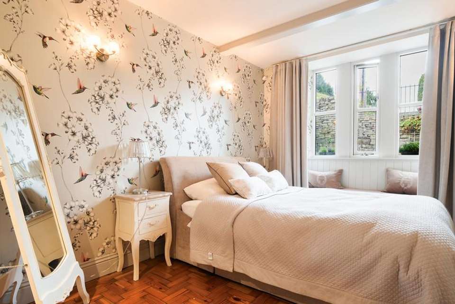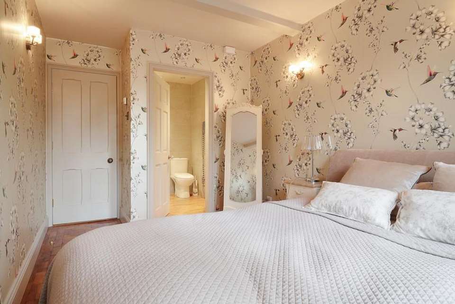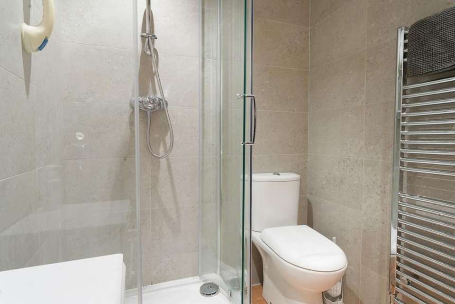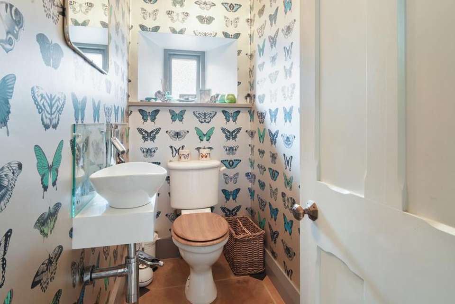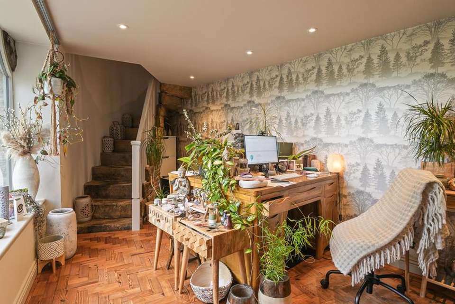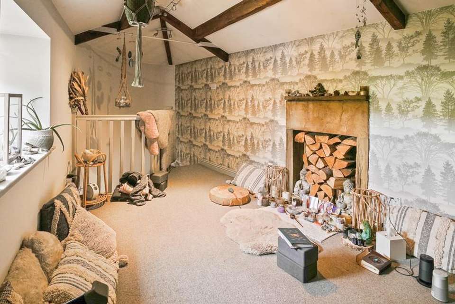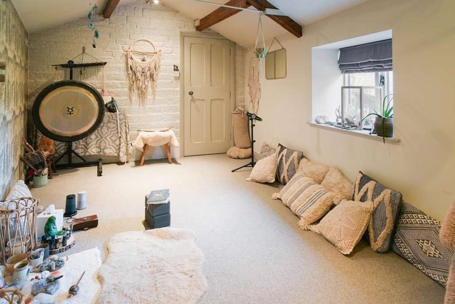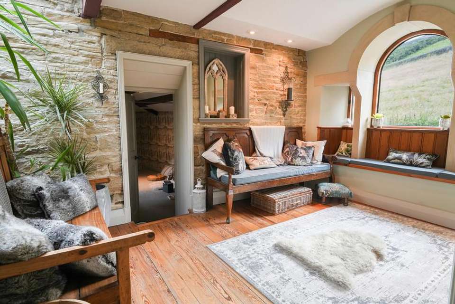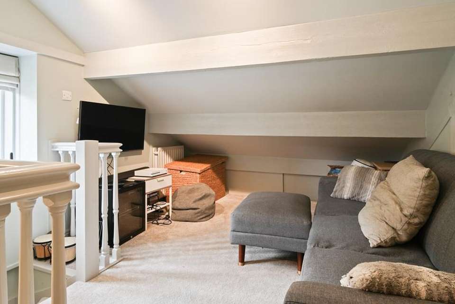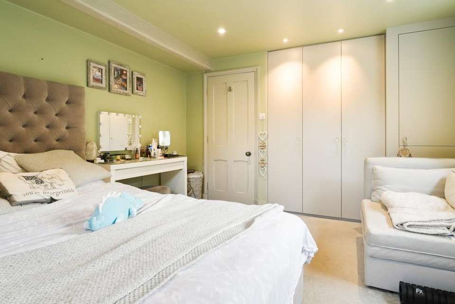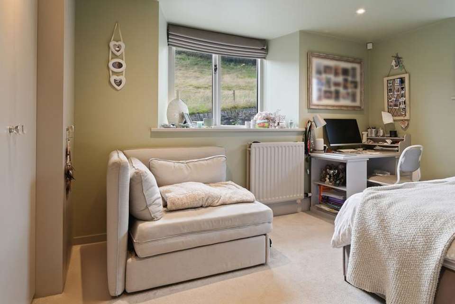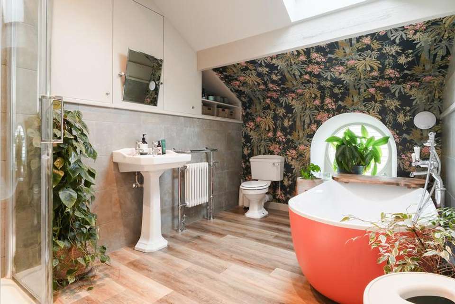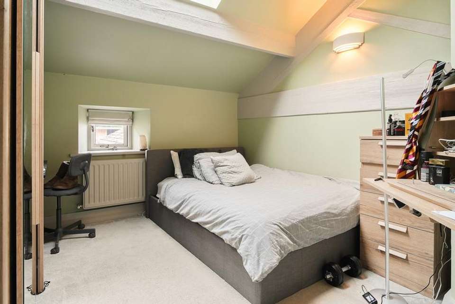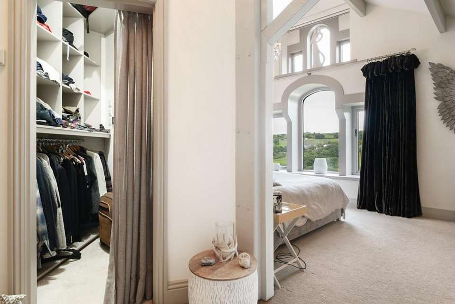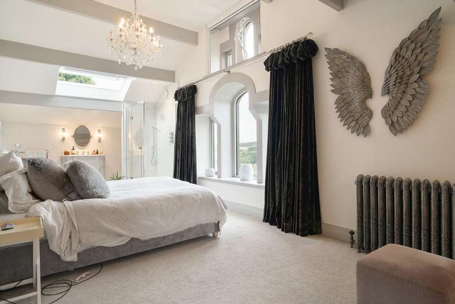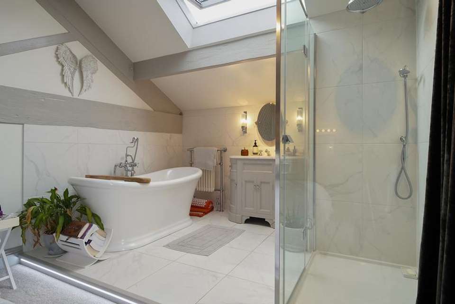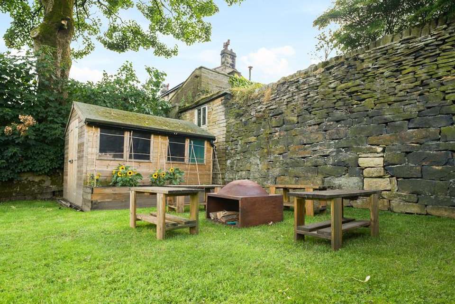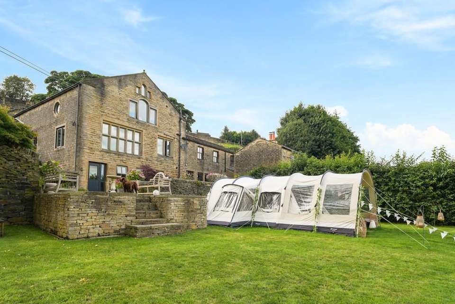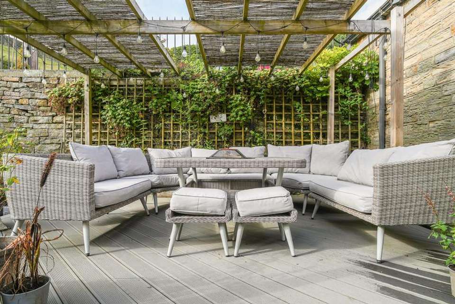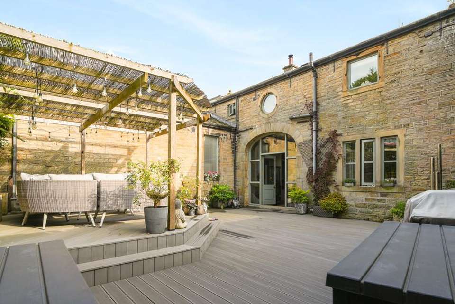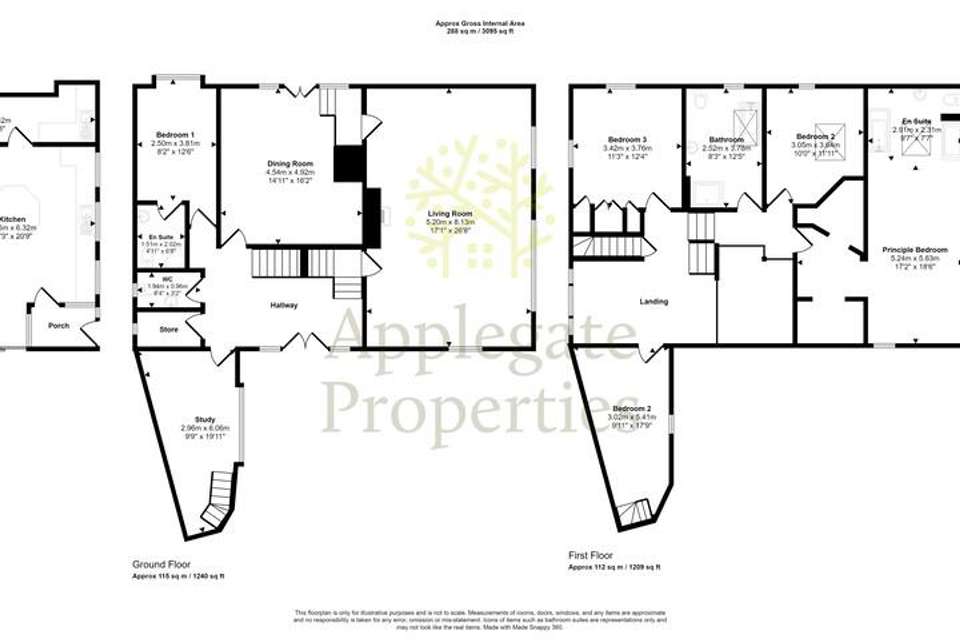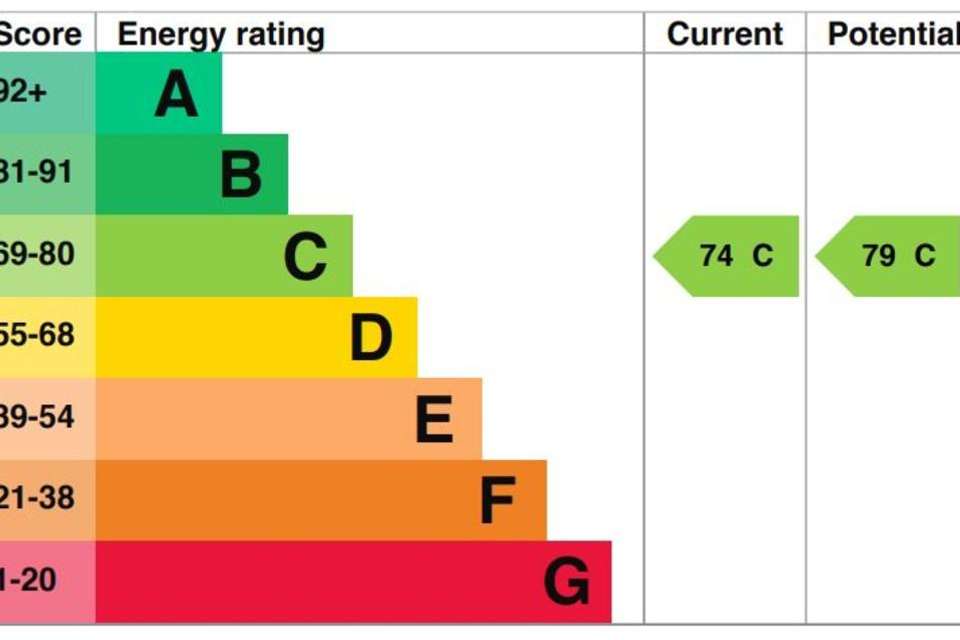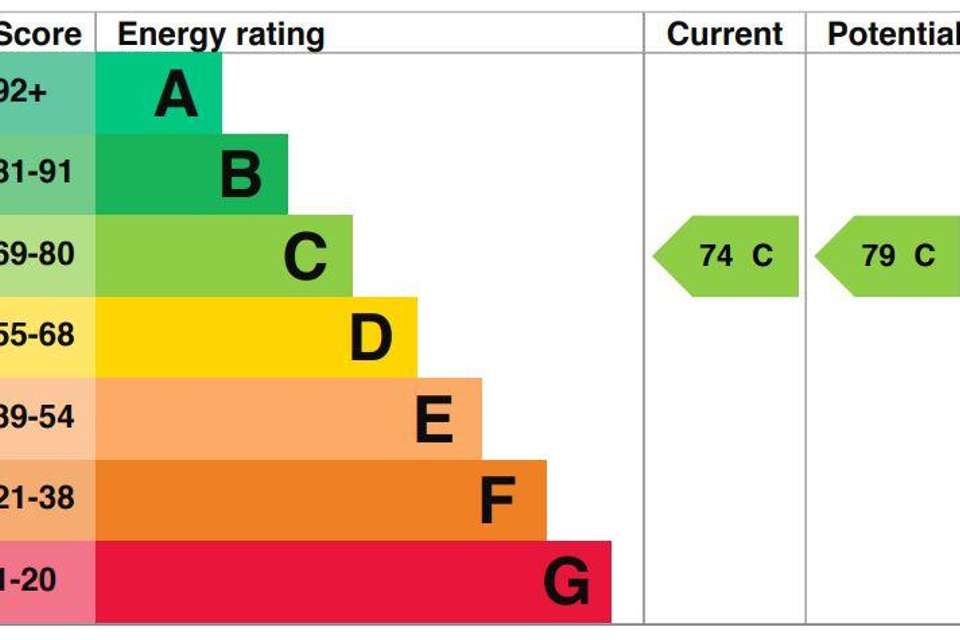4 bedroom semi-detached house for sale
semi-detached house
bedrooms
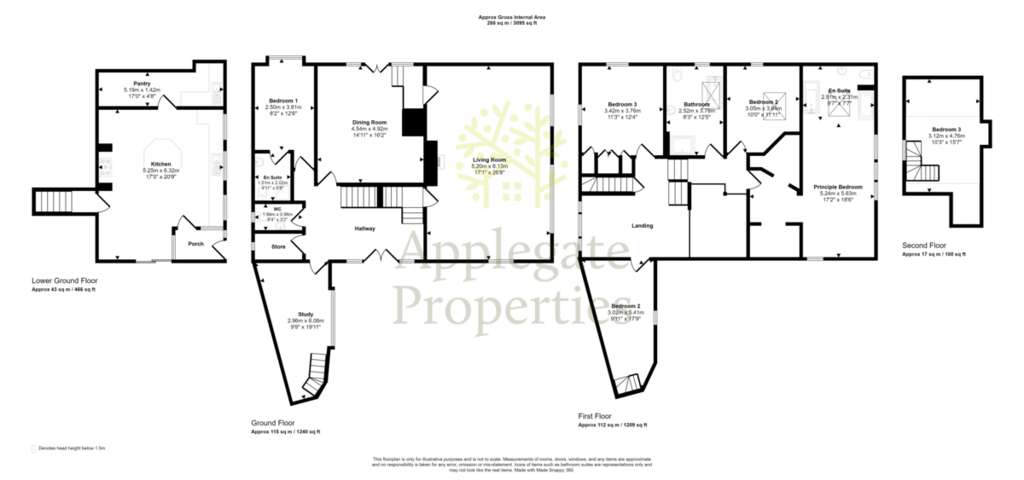
Property photos
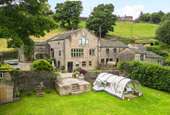
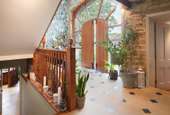

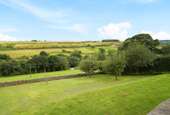
+28
Property description
*GUIDE PRICE: £850,000 - £875,000*
Nestled on the edge of the popular town of Holmfirth, this stunning stone period semi-detached barn conversion occupies an elevated position with breathtaking views across the valley. Set within almost half an acre of beautifully landscaped gardens and outbuildings, this property seamlessly blends historic charm with modern comfort. Exposed beams and stonework accentuate the rich heritage of the building, while expansive windows flood the interior with natural light.
The spacious entrance hallway welcomes you with an arched barn window, leading to a variety of well-appointed rooms. The ground floor features a convenient WC, a boiler room, and a versatile snug or office space. The large sitting room boasts a feature fireplace, creating a cozy yet grand atmosphere. Adjacent is the formal dining room, which opens onto a charming courtyard garden. Additionally, there is a guest bedroom with an en suite, providing comfortable accommodation for visitors.
Descending to the lower ground floor, you'll find a spacious farmhouse-style dining kitchen equipped with folding doors that open up to the garden, ideal for both everyday living and entertaining. This level also includes a utility room and a rear lobby for extra storage and convenience. The first floor offers a galleried landing that leads to four beautifully appointed bedrooms. The principal bedroom is a standout feature with its stunning open-plan en suite and dressing area, complete with stairs leading to a useful attic room.
Externally, the property is equally impressive, sitting on nearly half an acre of land. There is generous private parking and an open stone barn store for additional storage. The gardens are meticulously maintained, with formal patio areas and tiered lawns that provide ample space for outdoor activities and family life.
EPC: C
Tenure: Freehold
Council Tax: D
IMPORTANT NOTE: In order to be compliant with legislation all purchasers will be subject to Client Due Diligence checks and must provide original copies of identification to The Agent, either whilst visiting the property or in our Holmfirth branch. Properties cannot be classed as Sold Subject to Contact until the correct form of identification is sighted. Please contact our office on[use Contact Agent Button] for any further clarification or to discuss acceptable forms of identification.
Nestled on the edge of the popular town of Holmfirth, this stunning stone period semi-detached barn conversion occupies an elevated position with breathtaking views across the valley. Set within almost half an acre of beautifully landscaped gardens and outbuildings, this property seamlessly blends historic charm with modern comfort. Exposed beams and stonework accentuate the rich heritage of the building, while expansive windows flood the interior with natural light.
The spacious entrance hallway welcomes you with an arched barn window, leading to a variety of well-appointed rooms. The ground floor features a convenient WC, a boiler room, and a versatile snug or office space. The large sitting room boasts a feature fireplace, creating a cozy yet grand atmosphere. Adjacent is the formal dining room, which opens onto a charming courtyard garden. Additionally, there is a guest bedroom with an en suite, providing comfortable accommodation for visitors.
Descending to the lower ground floor, you'll find a spacious farmhouse-style dining kitchen equipped with folding doors that open up to the garden, ideal for both everyday living and entertaining. This level also includes a utility room and a rear lobby for extra storage and convenience. The first floor offers a galleried landing that leads to four beautifully appointed bedrooms. The principal bedroom is a standout feature with its stunning open-plan en suite and dressing area, complete with stairs leading to a useful attic room.
Externally, the property is equally impressive, sitting on nearly half an acre of land. There is generous private parking and an open stone barn store for additional storage. The gardens are meticulously maintained, with formal patio areas and tiered lawns that provide ample space for outdoor activities and family life.
EPC: C
Tenure: Freehold
Council Tax: D
IMPORTANT NOTE: In order to be compliant with legislation all purchasers will be subject to Client Due Diligence checks and must provide original copies of identification to The Agent, either whilst visiting the property or in our Holmfirth branch. Properties cannot be classed as Sold Subject to Contact until the correct form of identification is sighted. Please contact our office on[use Contact Agent Button] for any further clarification or to discuss acceptable forms of identification.
Interested in this property?
Council tax
First listed
Over a month agoEnergy Performance Certificate
Marketed by
Applegate Properties - Holmfirth 78 Huddersfield Road Holmfirth, West Yorkshire HD9 3AZPlacebuzz mortgage repayment calculator
Monthly repayment
The Est. Mortgage is for a 25 years repayment mortgage based on a 10% deposit and a 5.5% annual interest. It is only intended as a guide. Make sure you obtain accurate figures from your lender before committing to any mortgage. Your home may be repossessed if you do not keep up repayments on a mortgage.
- Streetview
DISCLAIMER: Property descriptions and related information displayed on this page are marketing materials provided by Applegate Properties - Holmfirth. Placebuzz does not warrant or accept any responsibility for the accuracy or completeness of the property descriptions or related information provided here and they do not constitute property particulars. Please contact Applegate Properties - Holmfirth for full details and further information.





