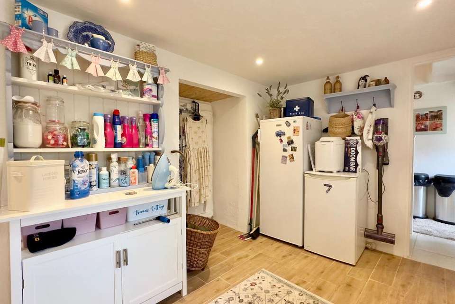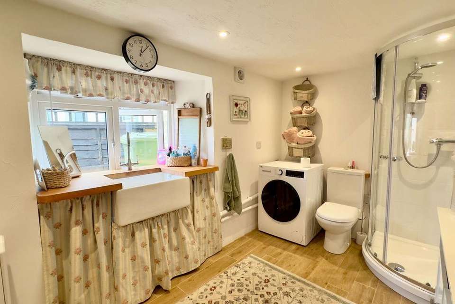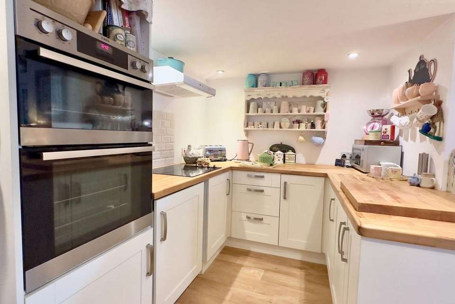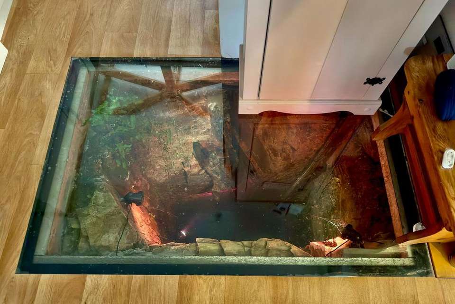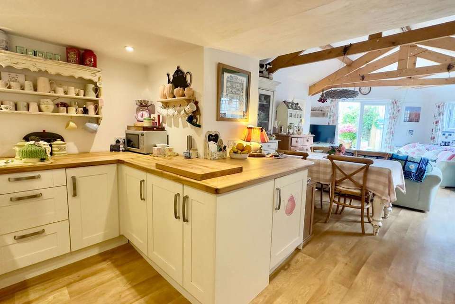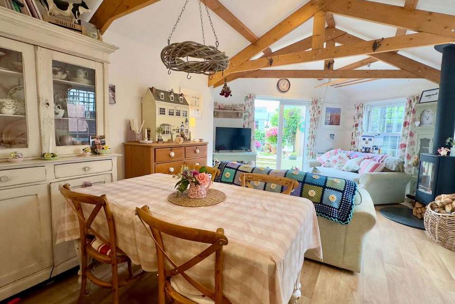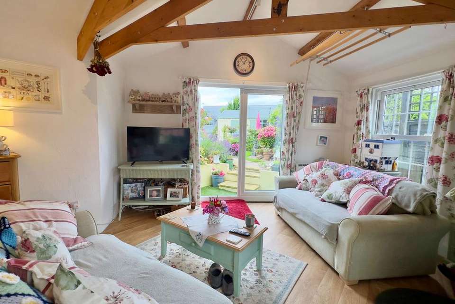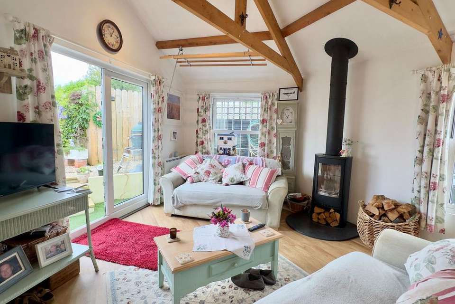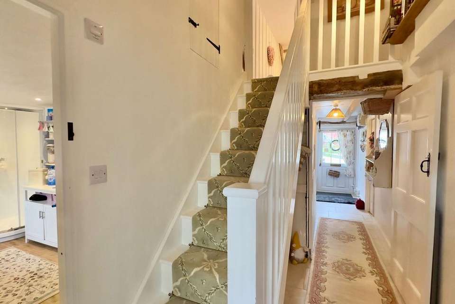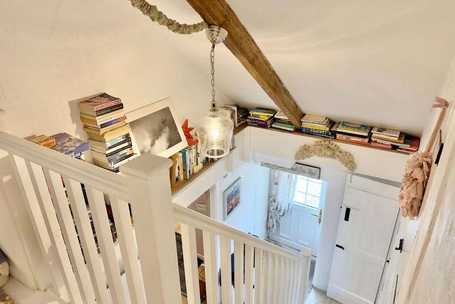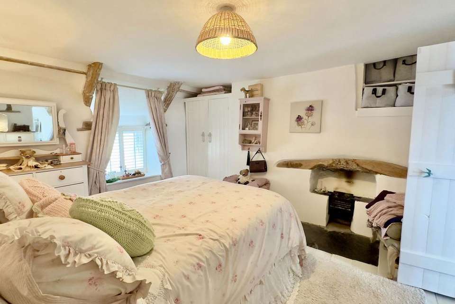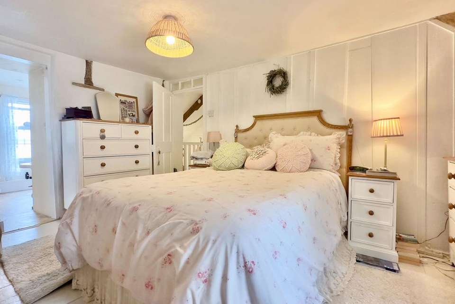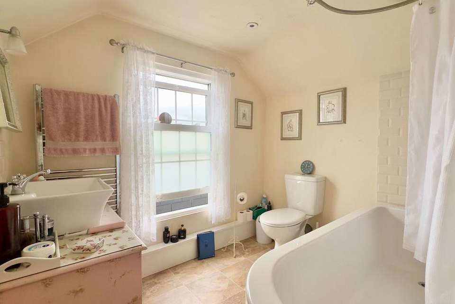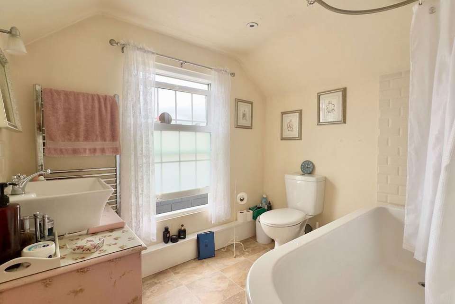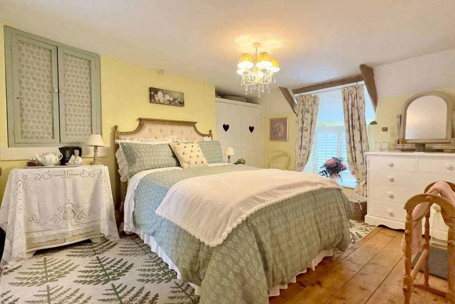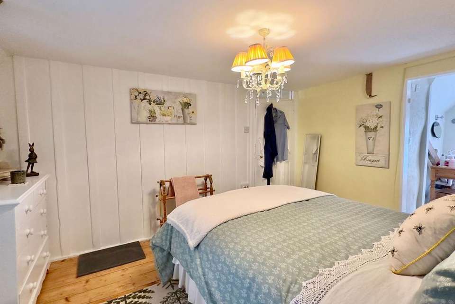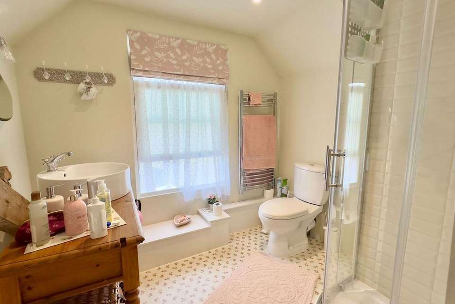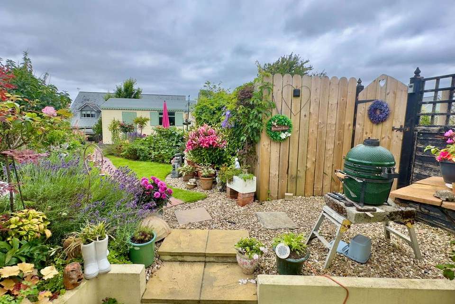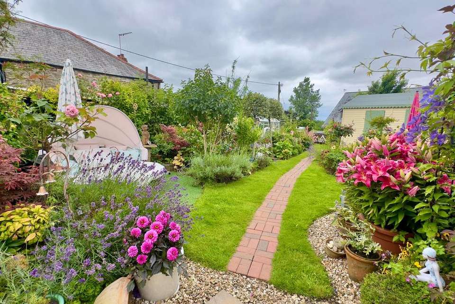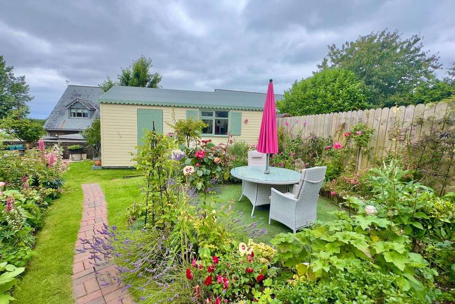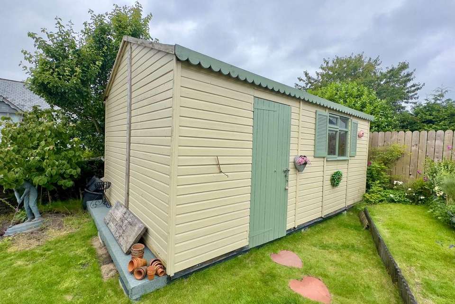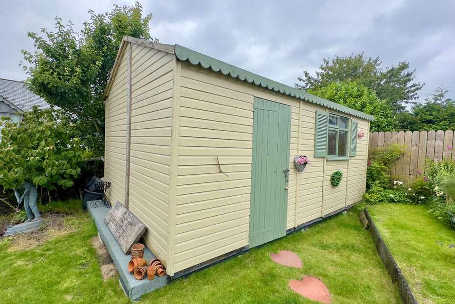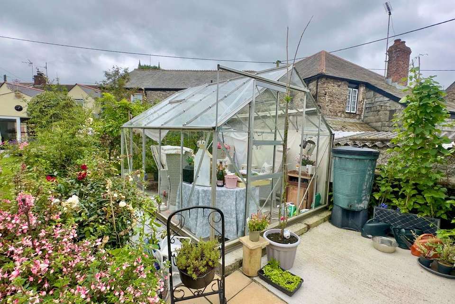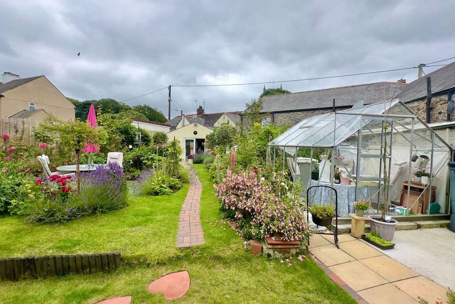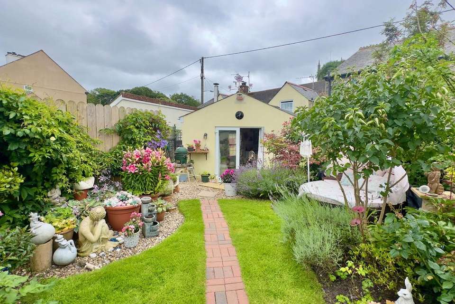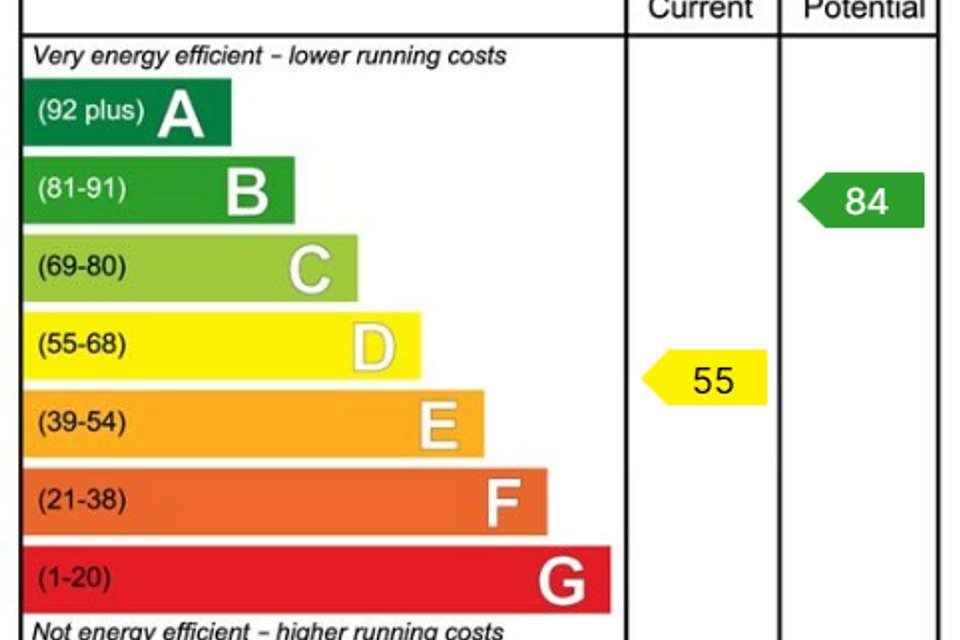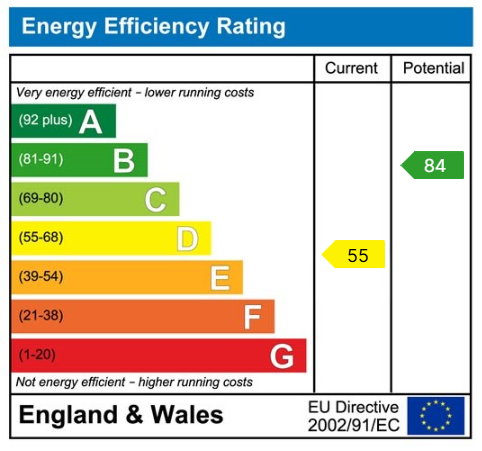3 bedroom cottage for sale
house
bedrooms
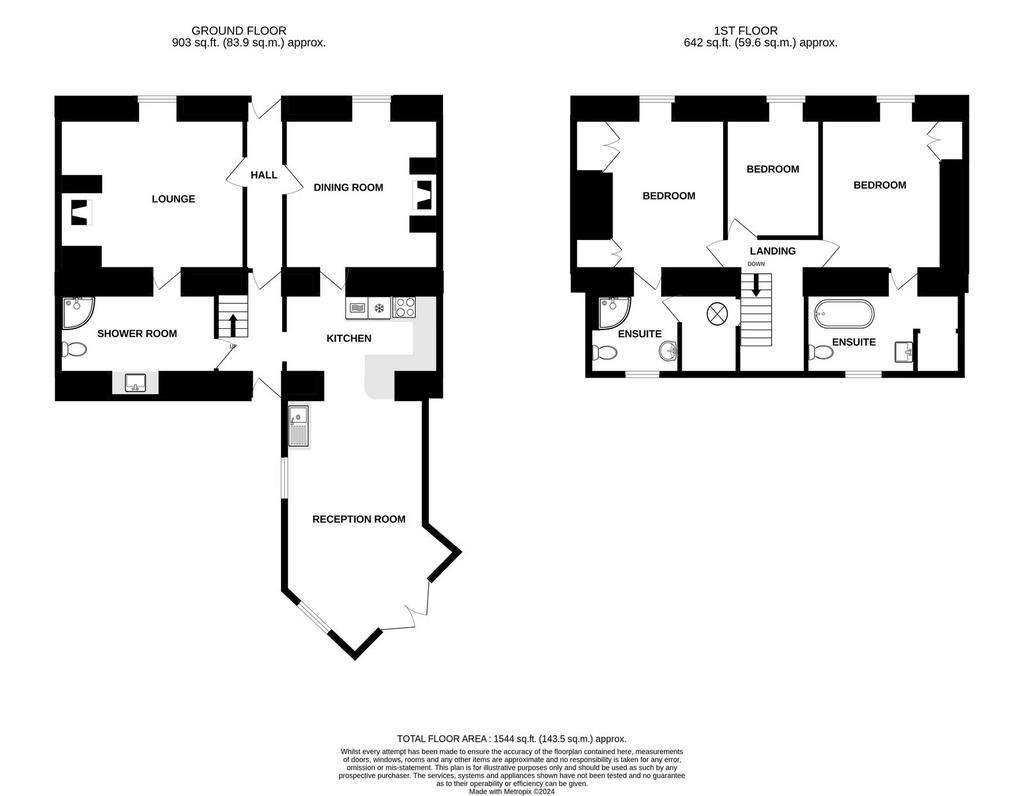
Property photos

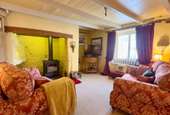
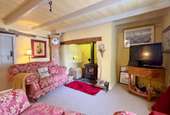
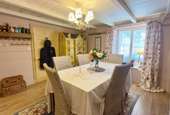
+26
Property description
Trevear Cottage is a delightfully presented three bedroom mid-terraced character cottage dating back to 1600C, approximately 400 years old and is located in the heart of the village of St Issey. To the ground floor accommodation there is a cosy living room with feature inglenook fireplace and inset woodburning stove/clome oven. There is also a separate dining room with inset woodburning stove and usefully utility/shower room. The property was extended in 2018 and now offers a light and airy kitchen/dining/day room to the rear elevation with impressive vaulted ceiling and access via patio doors to the rear garden. On entering this room you are greeted by a feature glazed floor area which shows a natural well under the property which is complete with decorative mermaid and lighting. To the first floor there are two double rooms both benefitting from en-suite facilities and a further single room. The property has been sympathetically modernised with uPVC double glazed windows, however has kept the character of the property with exposed beams, lintels and fireplaces. To the rear of the property is a delightful landscaped cottage garden which enjoys the sun for the majority of the day. There is a range of flower beds and borders with mature plants and shrubs and two separate patio areas. There is also a greenhouse which is currently being used as a summer house and a good sized garden store/workshop and two gardens sheds. At the end of the garden is a paved patio area with rear access gate leading to parking for one vehicle.The village of St Issey is located equidistant between the harbour town of Padstow and the former market town of Wadebridge. The village benefits from a public house, church, primary school and village hall. The property would be ideal as a permanent or holiday home.A viewing is strongly recommended to appreciate the qualities this property has to offer.ACCOMMODATION WITH ALL MEASUREMENTS BEING APPROXIMATE:PART GLAZED UPVC FRONT ENTRANCE DOOR INTO:ENTRANCE HALLWAYTiled flooring, exposed beams, centre ceiling light, part glazed uPVC door to rear elevation, stairs to first floor, doors to:LIVING ROOM - 4.8m Max x 3.95m (15'8" x 12'11")Double glazed window with window seat to front elevation, impressive inglenook fireplace with inset lighting and stand alone woodburning stove, feature clome oven, slate hearth and wood beam over, exposed beams, built-in cupboard, television point, power points, door to utility room (see later).DINING ROOM - 3.99m x 3.94m (13'1" x 12'11")With inset woodburning stove seat in fireplace with slate hearth and recesses to either side, double glazed window with window seat to front elevation, laminated flooring, exposed beams, centre ceiling light, power points.UTILITY/SHOWER ROOM - 3.95m x 2.11m (12'11" x 6'11")Double glazed window to rear elevation, fully tiled corner shower cubicle, low level WC, Butler sink with worktop over and storage under, space plumbing for washing machine, space for fridge/freezer, five inset ceiling spotlights, night storage heater, power points.KITCHEN/DINING/DAY ROOM - 9.47m Max x 3.61m (31'0" x 11'10")Range of base units with worktop over, built-in Zanussi electric hob with extractor fan over, AEG electric oven and grill, integrated fridge, single bowl ceramic hob, space and plumbing for slimline dishwasher, tiled splashback, laminate flooring with glazing to the feature well which offers an attractive focal point. Two double glazed sash windows to side elevation, double glazed patio doors to garden, feature woodburning stove set on slate hearth, night storage heater, ceiling spotlights, television point, power points, part vaulted ceiling. STAIRS TO FIRST FLOORLANDINGBuilt-in airing cupboard, centre ceiling light, small access hatch to loft, doors to:BEDROOM ONE - 3.94m x 3.1m (12'11" x 10'2") plus recess space for wardrobe.Double glazed window with front elevation, inset fireplace with slate hearth, exposed beams, built-in shelving, wood flooring, centre ceiling light, power points, doors to:EN-SUITE BATHROOM - 2.36m x 2.03m (7'8" x 6'7") plus undereaves storagePart frosted double glazed sash window, free standing bath with shower over and tiled surround, low level WC, wash hand basin set in vanity unit with tiled splashback, heated towel rain, vinyl flooring, extractor fan, 3 inset ceiling spotlights.BEDROOM TWO - 3.97m x 2.96m (13'0" x 9'8") plus recess space for wardrobe.Double glazed window to front elevation, wood flooring, exposed beams, centre ceiling light, power points, door to:EN-SUITE SHOWER ROOM - 2.37m x 1.97m (7'9" x 6'5") Plus undereaves storage area.Part frosted double glazed sash window, fully tiled corner shower cubicle, low level WC, circular wash hand basin set in vanity unit, heated towel rail, exposed beams, tiled flooring, 3 inset spotlights.BEDROOM THREE - 3.07m x 2.48m (10'0" x 8'1")Double glazed window to front elevation, exposed beams, centre ceiling light, power points.OUTSIDEAccess via a doorway from the entrance hall is a low maintenance area with fence surround leading to a rear access gate and to:REAR GARDENA beautifully presented landscaped rear garden with range of flower beds with mature plants, flower and shrubs. The gardens are bounded by fencing and boundary walling and offer two seating areas, a central pathway leads to:GREENHOUSE/SUMMER HOUSE - 3.12m x 2.43m (10'2" x 7'11")GARDEN STORE/WORKSHOP - 6.01m x 3.59m (19'8" x 11'9")TWO GARDEN SHEDSREAR PAVED AREA With gateway leading to:PARKINGFor one vehicle.TENUREFreeholdCOUNCIL TAX BANDBDIRECTIONSProceed out of Padstow on the A389, passing through the village of Little Petherick, proceed into the village of St Issey. Trevear Cottage is located just past the Ring'o'Bells public house on your left hand side.
Interested in this property?
Council tax
First listed
Over a month agoEnergy Performance Certificate
Marketed by
Cole Rayment & White - Padstow 3 Duke Street Padstow, Cornwall PL28 8ABCall agent on 01841 533386
Placebuzz mortgage repayment calculator
Monthly repayment
The Est. Mortgage is for a 25 years repayment mortgage based on a 10% deposit and a 5.5% annual interest. It is only intended as a guide. Make sure you obtain accurate figures from your lender before committing to any mortgage. Your home may be repossessed if you do not keep up repayments on a mortgage.
- Streetview
DISCLAIMER: Property descriptions and related information displayed on this page are marketing materials provided by Cole Rayment & White - Padstow. Placebuzz does not warrant or accept any responsibility for the accuracy or completeness of the property descriptions or related information provided here and they do not constitute property particulars. Please contact Cole Rayment & White - Padstow for full details and further information.





