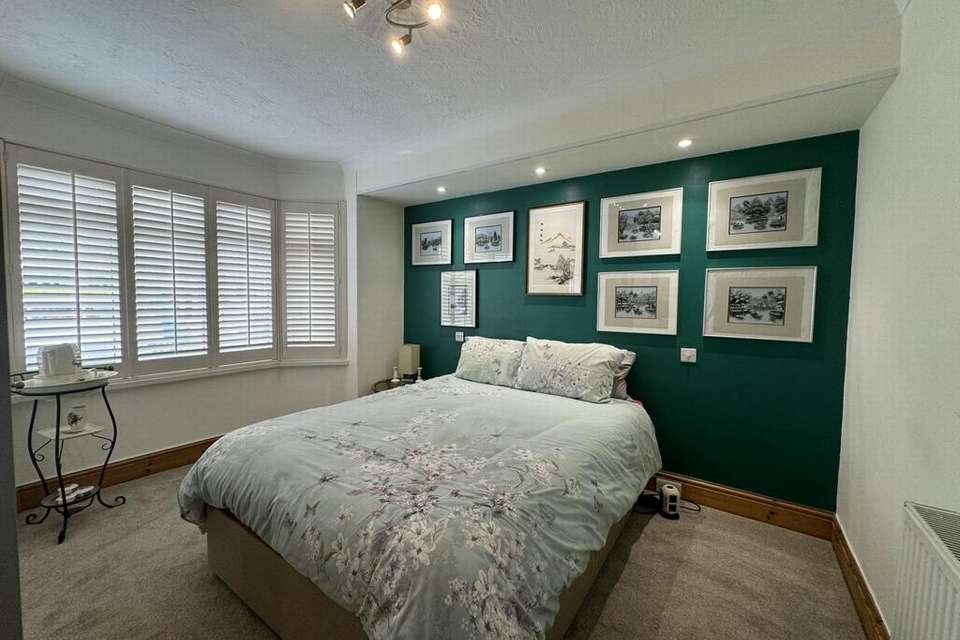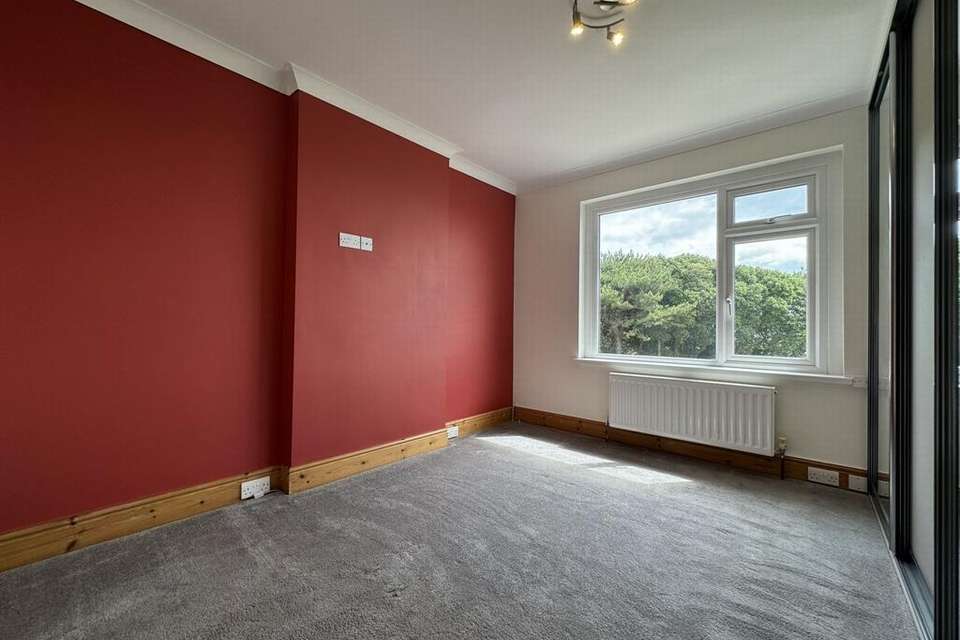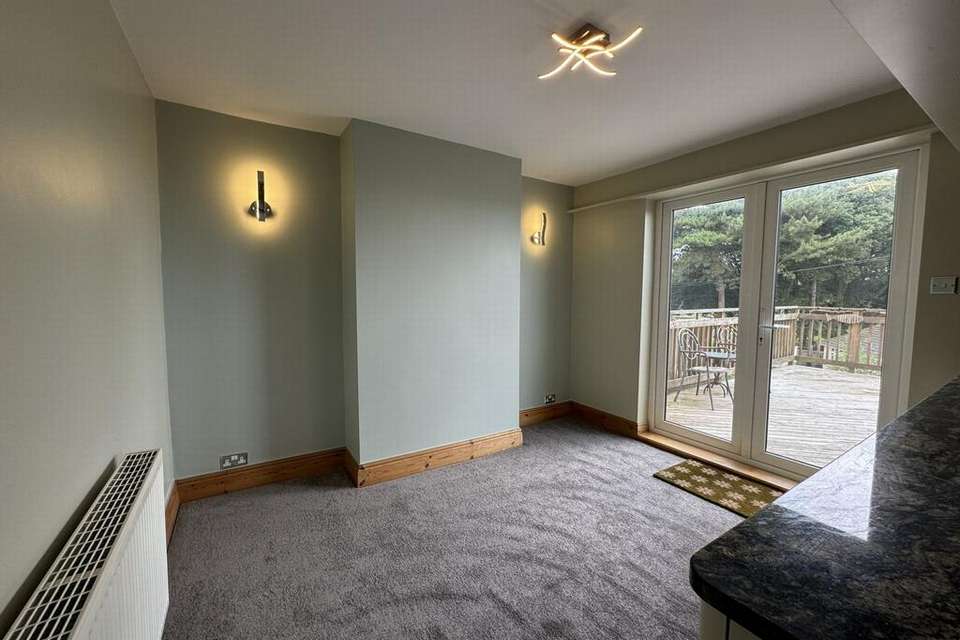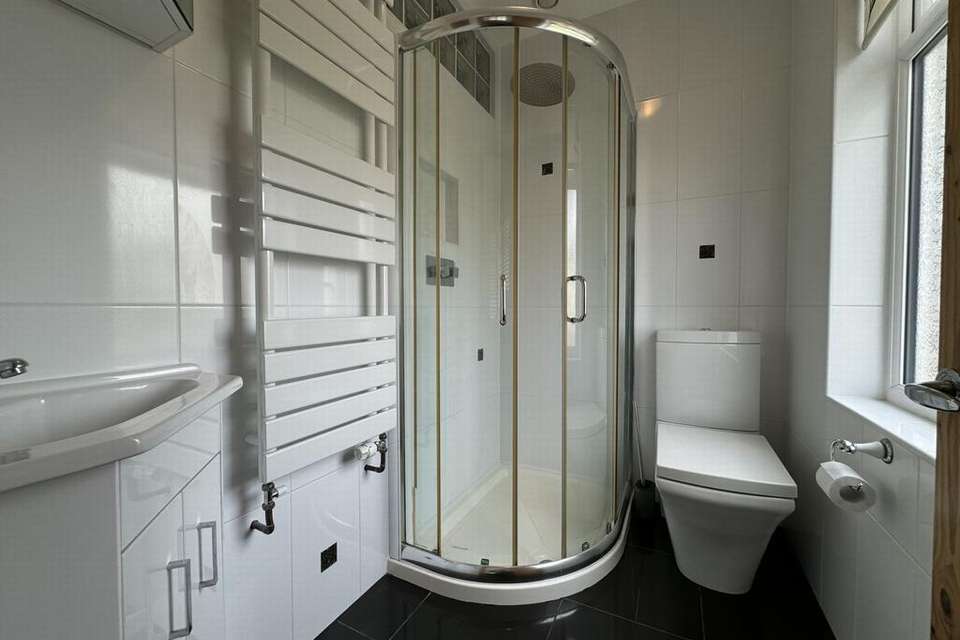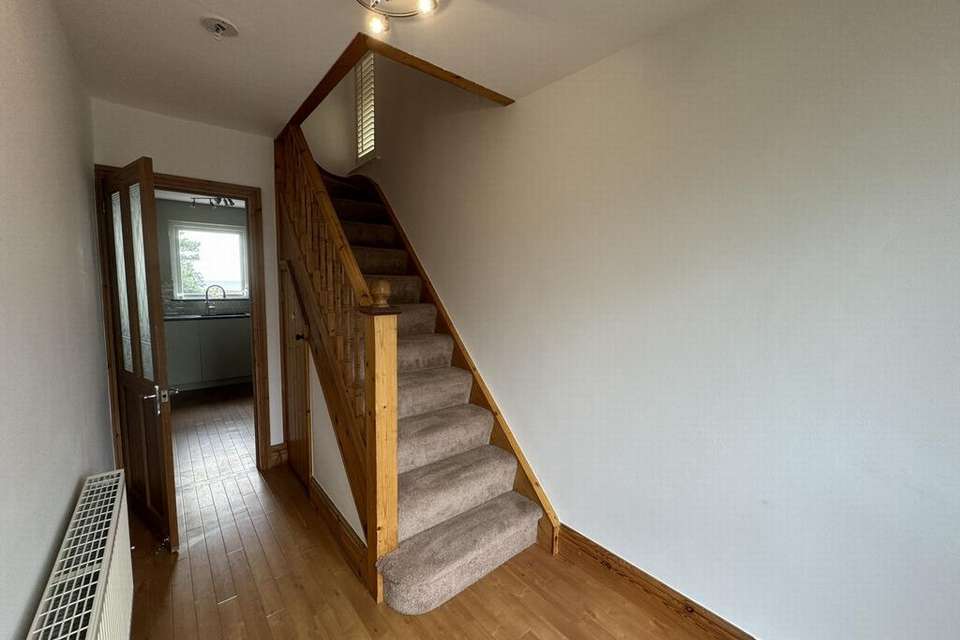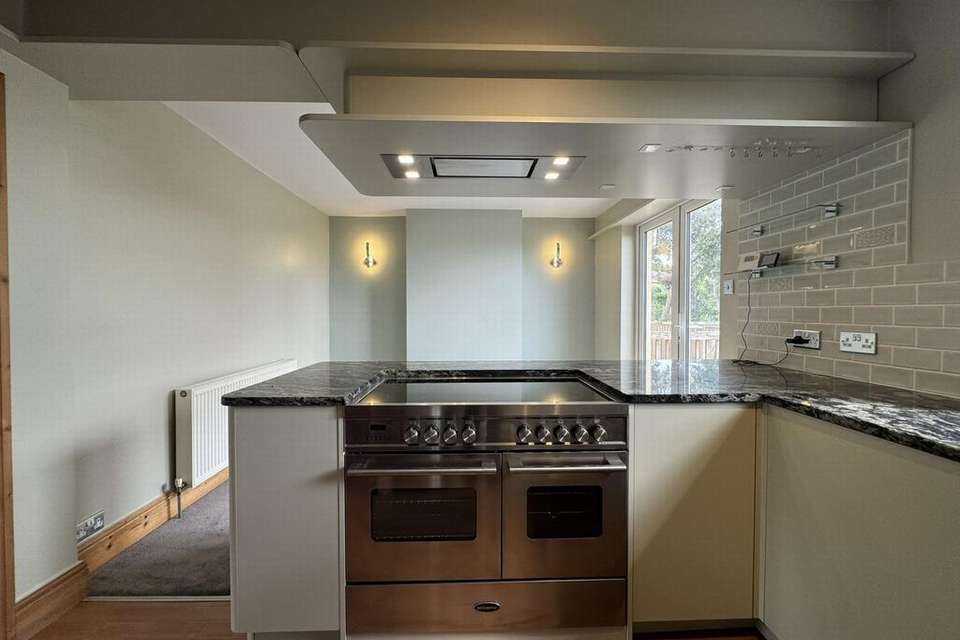3 bedroom semi-detached house for sale
semi-detached house
bedrooms
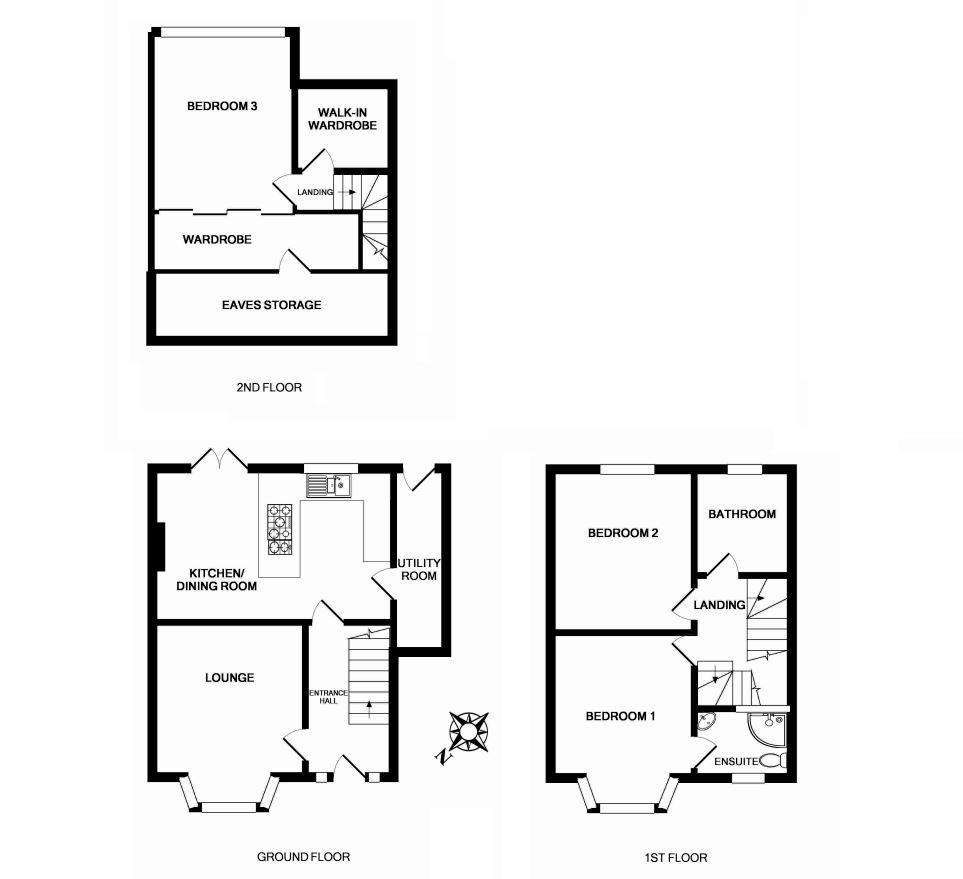
Property photos




+21
Property description
Designed to take full advantage of the sea views, this well presented semi-detached house offers light and spacious accommodation overlooking Lyme Bay. The open plan kitchen/dining room is the heart of the home and opens out onto a decked seating area providing an excellent setting for coastal alfresco dining. The loft has been converted to provide a stylish master bedroom with floor to ceiling double glazed window so sunrises on the horizon can be enjoyed without getting out of bed! FREEHOLD, COUNCIL TAX BAND - C, EPC - D.
SITUATION: The well-presented accommodation offers solar Panels, gas central heating and uPVC double glazing. In addition to the garage there is a large workshop or store area under the property although, please note it has limited head height.
The property benefits from a convenient location just a few yards from local shops with Sainsbury's and the town centre just over half a mile away. The town centre can be reached by enjoying the picturesque walk along the sea wall from where the beach can also be accessed. Regular bus services run very close by and primary and secondary schools and the leisure centre are also close to hand.
FRONT DOOR TO
ENTRANCE HALL: Radiator, stairs leading to the first floor and doors to:
LOUNGE: 3.89m x 3.40m (12'9" x 11'2"), uPVC double glazed bay window to the front aspect with feature stain glass top section and fitted shutters, radiator, and TV point.
KITCHEN/DINING ROOM: 5.33m x 3.40m (17'6" x 11'2"), Finished with a range of quality soft close base and wall units with contrasting granite work surfaces, inset sink unit with swan neck mixer tap, space for a fridge freezer. Integrated dishwasher, space for a range style cooker, ceiling mounted extractor fan with inset lighting, corner cupboards with kidney style storage, telephone point and TV point. Radiator, uPVC double glazed window and French doors with lovely views towards the sea and opening onto the rear decking. uPVC double glazed door to:
UTILITY ROOM: Fitted with wall and base units with roll edge work surfaces, plumbing for washing machine, wall mounted gas combination boiler serving the central heating and hot water systems. uPVC double glazed door to the rear.
FIRST FLOOR LANDING: uPVC double glazed window to the side aspect with fitted shutters, stairs to the second floor with storage below, doors to:
BEDROOM 1: 3.86m into bay x 3.26m (12'8" into bay x 10'8"), uPVC double glazed window to the front aspect with fitted shutters, radiator, TV point, telephone point, fitted double wardrobe, feature spot lights and door to:
EN SUITE SHOWER ROOM: Fully tiled and fitted with a white suite comprising shower cubicle with mains shower, wash hand basin set in corner vanity unit and low level WC. Heated towel rail, tiled floor, obscure uPVC double glazed window to the front.
BEDROOM 2: 3.63m x 3.29m (11'11" x 10'10"), uPVC double glazed window to the rear aspect with a lovely sea view. Telephone point and TV point. Radiator and fitted triple wardrobe.
FAMILY BATHROOM: 4.24m x 3.15m (13'11" x 10'4"), Fitted with a white suite comprising Jacuzzi style bath, wash hand basin on marble plinth with cupboard under, low level WC. Heated towel rail, uPVC double glazed window to the side and rear.
SECOND FLOOR LANDING: Door to walk in store cupboard. Door to;
BEDROOM 3: Floor to ceiling uPVC double glazed window with fine sea views out to Lyme Bay. Built in wardrobes with sliding doors to one wall (giving access to loft space), recessed spot lights, upright radiator.
OUTSIDE: To the front of the property is a small area of brick paved patio behind a half height brick wall with gate leading to the front door. To the rear is a substantial decked seating area ideal for enjoying the views of the sea. Steps lead down to the garden where there is an area of artificial lawn with shrub borders. Brick paved parking area with space for at least two vehicles and access to:
The Property is conveniently situated near local amenities, bus stop and within a short walk of the beach.
GARAGE: 5.00m x 2.72m (16'5" x 8'11"), Power points, light, courtesy door to the side and door to;
UNDERHOUSE STORE/WORKSHOP 11' 5" x 10' 11" plus 23' 3" x 6' 2" A useful area with light and power points. Limited head height. Access to the solar panel control units.
The rear of the property is accessed via a shared private lane which leads to the parking and garage.
SITUATION: The well-presented accommodation offers solar Panels, gas central heating and uPVC double glazing. In addition to the garage there is a large workshop or store area under the property although, please note it has limited head height.
The property benefits from a convenient location just a few yards from local shops with Sainsbury's and the town centre just over half a mile away. The town centre can be reached by enjoying the picturesque walk along the sea wall from where the beach can also be accessed. Regular bus services run very close by and primary and secondary schools and the leisure centre are also close to hand.
FRONT DOOR TO
ENTRANCE HALL: Radiator, stairs leading to the first floor and doors to:
LOUNGE: 3.89m x 3.40m (12'9" x 11'2"), uPVC double glazed bay window to the front aspect with feature stain glass top section and fitted shutters, radiator, and TV point.
KITCHEN/DINING ROOM: 5.33m x 3.40m (17'6" x 11'2"), Finished with a range of quality soft close base and wall units with contrasting granite work surfaces, inset sink unit with swan neck mixer tap, space for a fridge freezer. Integrated dishwasher, space for a range style cooker, ceiling mounted extractor fan with inset lighting, corner cupboards with kidney style storage, telephone point and TV point. Radiator, uPVC double glazed window and French doors with lovely views towards the sea and opening onto the rear decking. uPVC double glazed door to:
UTILITY ROOM: Fitted with wall and base units with roll edge work surfaces, plumbing for washing machine, wall mounted gas combination boiler serving the central heating and hot water systems. uPVC double glazed door to the rear.
FIRST FLOOR LANDING: uPVC double glazed window to the side aspect with fitted shutters, stairs to the second floor with storage below, doors to:
BEDROOM 1: 3.86m into bay x 3.26m (12'8" into bay x 10'8"), uPVC double glazed window to the front aspect with fitted shutters, radiator, TV point, telephone point, fitted double wardrobe, feature spot lights and door to:
EN SUITE SHOWER ROOM: Fully tiled and fitted with a white suite comprising shower cubicle with mains shower, wash hand basin set in corner vanity unit and low level WC. Heated towel rail, tiled floor, obscure uPVC double glazed window to the front.
BEDROOM 2: 3.63m x 3.29m (11'11" x 10'10"), uPVC double glazed window to the rear aspect with a lovely sea view. Telephone point and TV point. Radiator and fitted triple wardrobe.
FAMILY BATHROOM: 4.24m x 3.15m (13'11" x 10'4"), Fitted with a white suite comprising Jacuzzi style bath, wash hand basin on marble plinth with cupboard under, low level WC. Heated towel rail, uPVC double glazed window to the side and rear.
SECOND FLOOR LANDING: Door to walk in store cupboard. Door to;
BEDROOM 3: Floor to ceiling uPVC double glazed window with fine sea views out to Lyme Bay. Built in wardrobes with sliding doors to one wall (giving access to loft space), recessed spot lights, upright radiator.
OUTSIDE: To the front of the property is a small area of brick paved patio behind a half height brick wall with gate leading to the front door. To the rear is a substantial decked seating area ideal for enjoying the views of the sea. Steps lead down to the garden where there is an area of artificial lawn with shrub borders. Brick paved parking area with space for at least two vehicles and access to:
The Property is conveniently situated near local amenities, bus stop and within a short walk of the beach.
GARAGE: 5.00m x 2.72m (16'5" x 8'11"), Power points, light, courtesy door to the side and door to;
UNDERHOUSE STORE/WORKSHOP 11' 5" x 10' 11" plus 23' 3" x 6' 2" A useful area with light and power points. Limited head height. Access to the solar panel control units.
The rear of the property is accessed via a shared private lane which leads to the parking and garage.
Interested in this property?
Council tax
First listed
Over a month agoMarketed by
Fraser & Wheeler - Dawlish 19 Queen Street Dawlish EX7 9HBPlacebuzz mortgage repayment calculator
Monthly repayment
The Est. Mortgage is for a 25 years repayment mortgage based on a 10% deposit and a 5.5% annual interest. It is only intended as a guide. Make sure you obtain accurate figures from your lender before committing to any mortgage. Your home may be repossessed if you do not keep up repayments on a mortgage.
- Streetview
DISCLAIMER: Property descriptions and related information displayed on this page are marketing materials provided by Fraser & Wheeler - Dawlish. Placebuzz does not warrant or accept any responsibility for the accuracy or completeness of the property descriptions or related information provided here and they do not constitute property particulars. Please contact Fraser & Wheeler - Dawlish for full details and further information.










