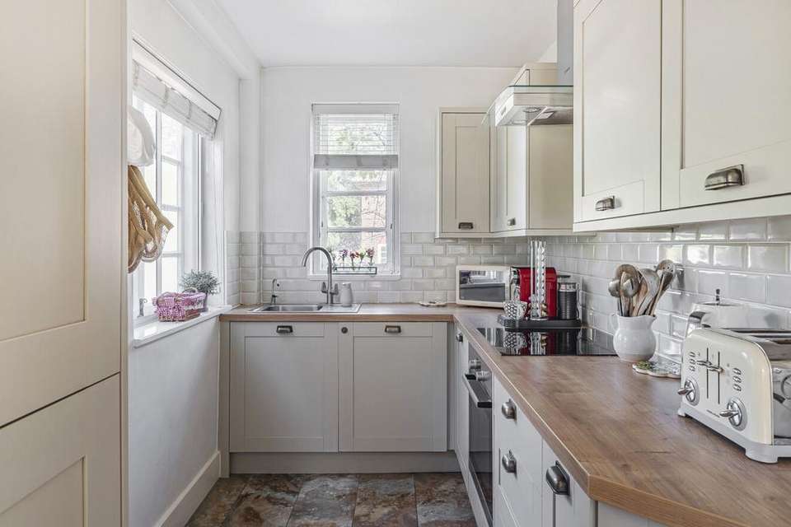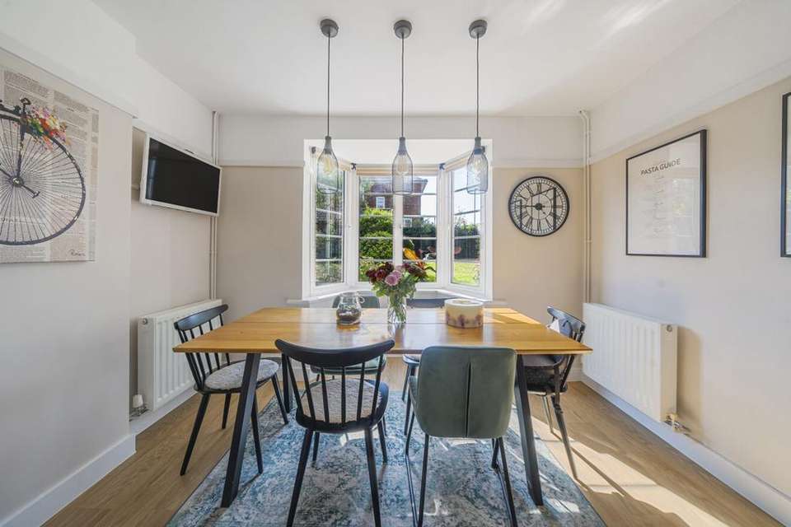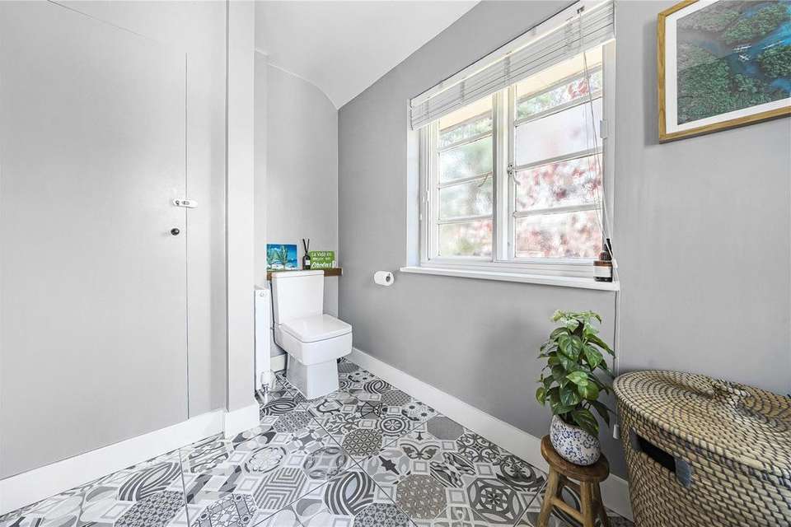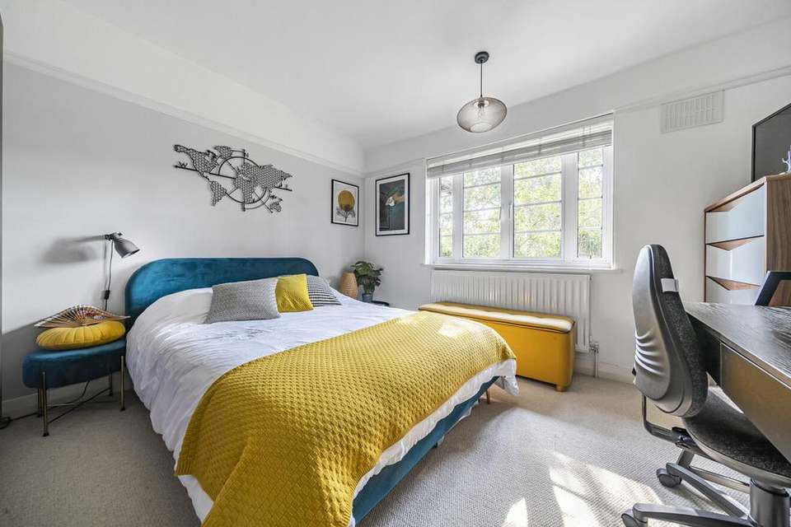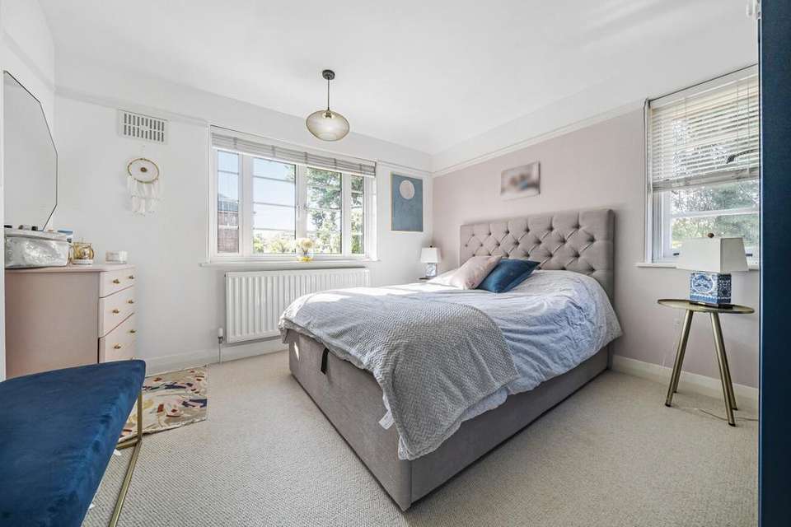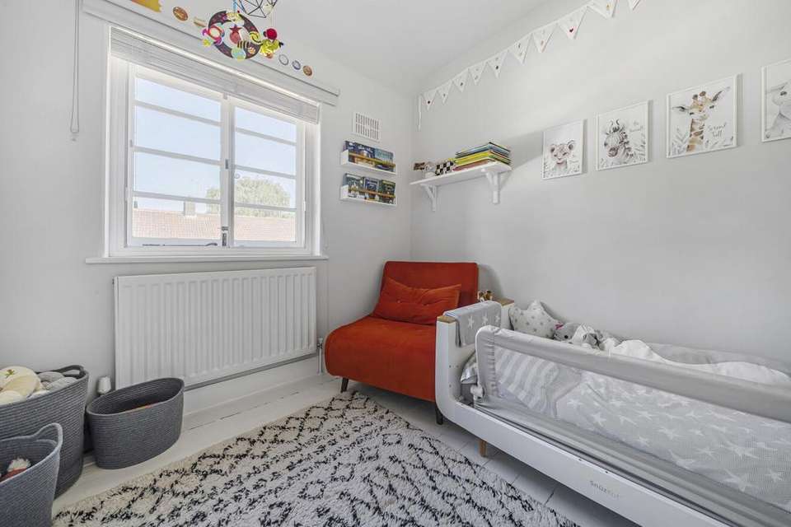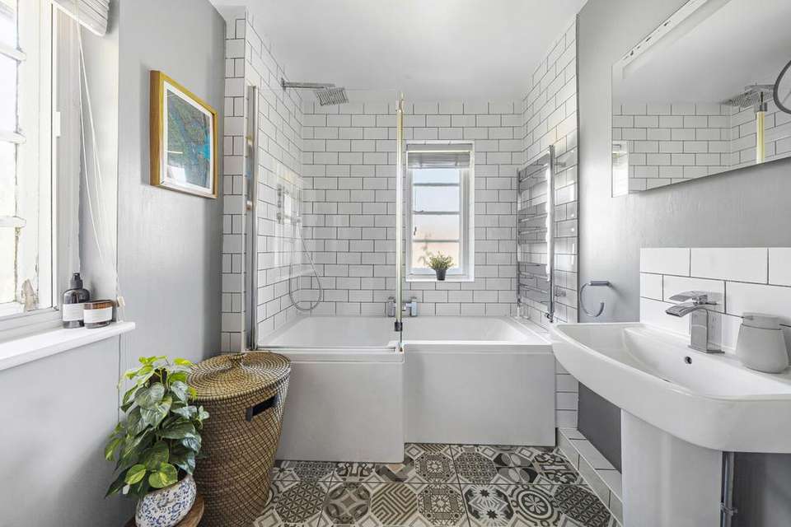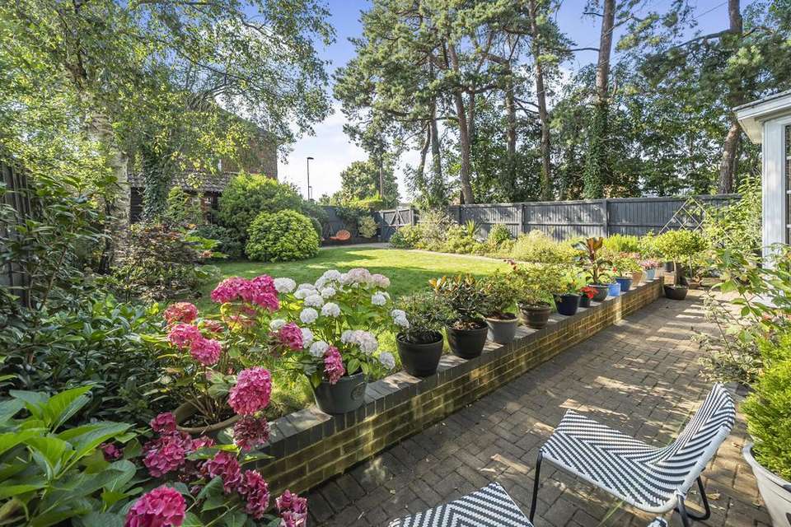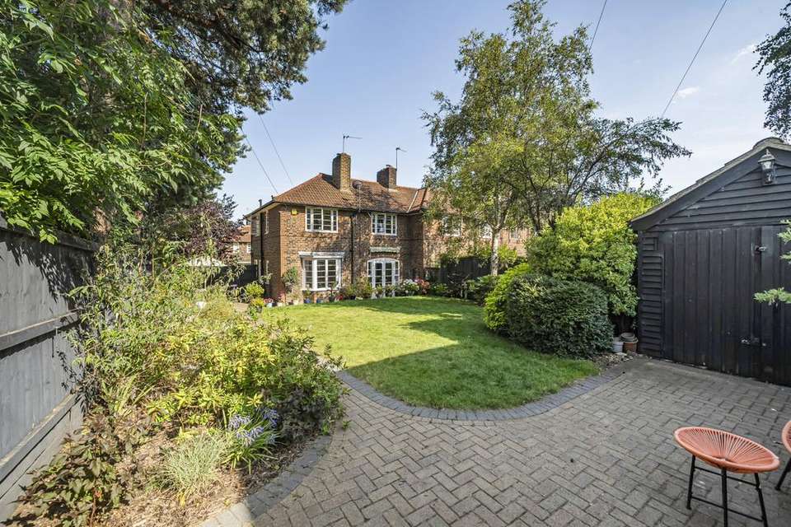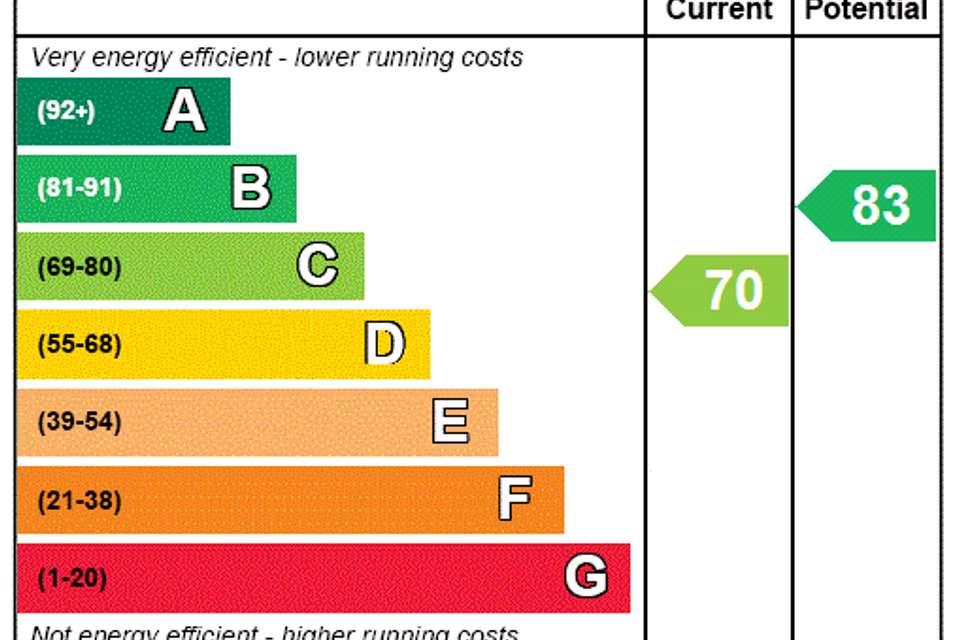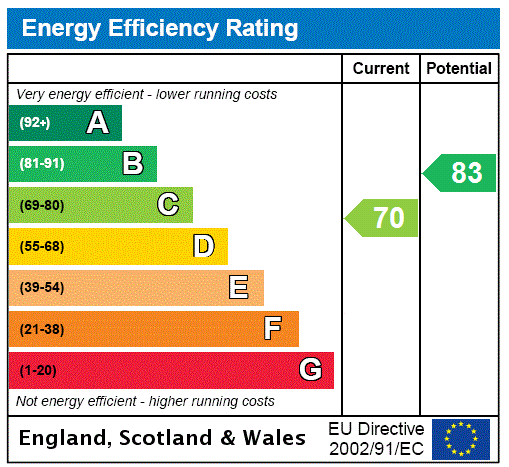3 bedroom end of terrace house for sale
terraced house
bedrooms
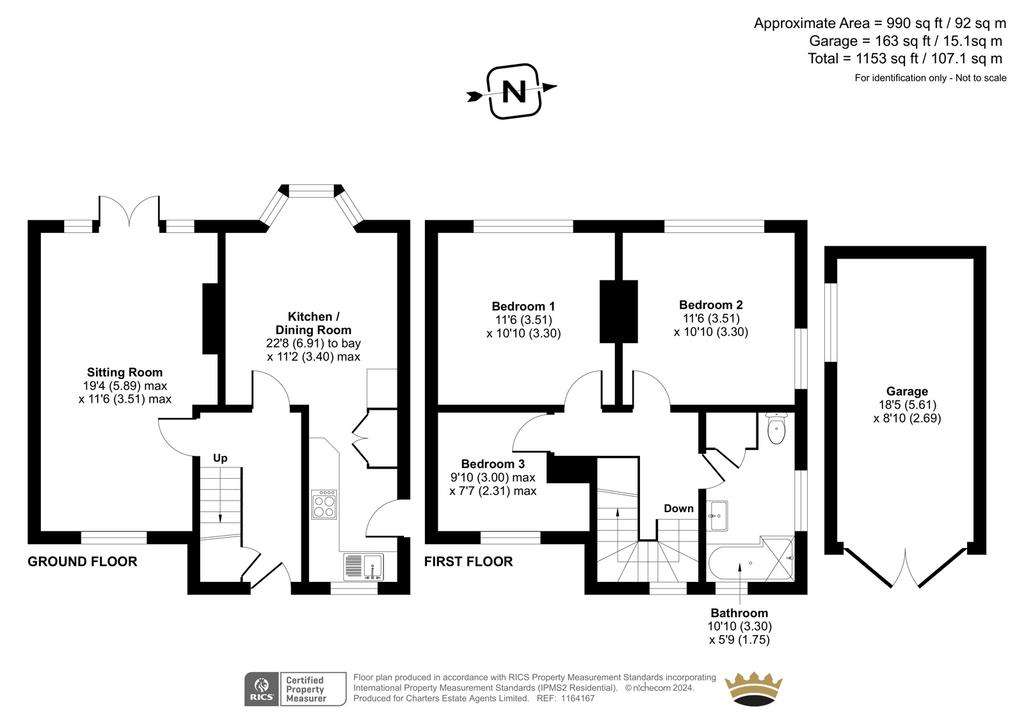
Property photos

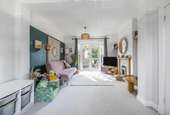
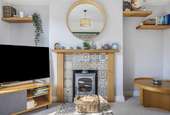
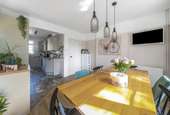
+10
Property description
This end of terrace Collins house is positioned on the edge of the highly sought after Bassett Green Estate and offers a stylish, contemporary interior that must be viewed internally to be fully appreciated.
Built circa 1930 by the local developer Herbert Collins, this appealing property will be of interest to purchasers seeking a traditional family home with two grass tennis courts found nearby in Ethelburt Avenue. The accommodation comprises a hallway with a useful store cupboard and quality Amtico herringbone patterned wood effect flooring flows seamlessly through to the open plan kitchen/dining room. This superb area creates an excellent social space with an attractive outlook over the rear garden.
The well appointed kitchen has a range of wall and base units with the added benefit of a side door. The dual aspect lounge is a pleasant reception room and has a log burner. On the first floor the spacious landing allows access to three well proportioned bedrooms that are served by an impressive bathroom that dislays a modern four piece white suite.
Outside, there is a front and side lawn with a gate leading to the rear garden. The large patio area is the ideal venue for al fresco dining on sunny days and warm evenings. The garden is predominantly laid to lawn with mature shrubs and plants while double gates from Bassett Green Road allow access to the driveway that provides off road parking and leads to the detached wooden single garage.
Leasehold
Unexpired Years: 911
Annual Ground Rent: £8,50
Ground Rent Increase: TBC
Ground Rent Review Period: TBC
Annual Service: £ N/A
These details are to be confirmed by the vendor's solicitor and must be verified by a buyer's solicitor.
The highly regarded Bassett Green Estate is well placed for access to the M3 and M27 motorway network and the Parkway railway station located opposite the international airport provides a fast route to London Waterloo in under 70 minutes. The property is a few minutes walk from Swathling Station, which provides a connection to Southampton Airport Parkway also.
The city centre with extensive shopping facilities is approximately 3.5 miles to the south and the University Campus and General Hospital are found within the vicinity. A convenience store is found nearby together with a variety of shops and cafes on High Road and schools for all ages are within easy travelling distance.
Excellent recreational facilities are found nearby at Woodmill Park, Wide Lane playing fields, the Common, sports centre and the city golf course.
ADDITIONAL INFORMATION
Services:
Water: Mains Supply
Gas:Mains Supply
Electric: Mains supply
Sewage: Mains Supply
Heating: Gas
Materials used in construction: Ask Agent
How does broadband enter the property: FTTC
For further information on broadband and mobile coverage, please refer to the Ofcom Checker online
Built circa 1930 by the local developer Herbert Collins, this appealing property will be of interest to purchasers seeking a traditional family home with two grass tennis courts found nearby in Ethelburt Avenue. The accommodation comprises a hallway with a useful store cupboard and quality Amtico herringbone patterned wood effect flooring flows seamlessly through to the open plan kitchen/dining room. This superb area creates an excellent social space with an attractive outlook over the rear garden.
The well appointed kitchen has a range of wall and base units with the added benefit of a side door. The dual aspect lounge is a pleasant reception room and has a log burner. On the first floor the spacious landing allows access to three well proportioned bedrooms that are served by an impressive bathroom that dislays a modern four piece white suite.
Outside, there is a front and side lawn with a gate leading to the rear garden. The large patio area is the ideal venue for al fresco dining on sunny days and warm evenings. The garden is predominantly laid to lawn with mature shrubs and plants while double gates from Bassett Green Road allow access to the driveway that provides off road parking and leads to the detached wooden single garage.
Leasehold
Unexpired Years: 911
Annual Ground Rent: £8,50
Ground Rent Increase: TBC
Ground Rent Review Period: TBC
Annual Service: £ N/A
These details are to be confirmed by the vendor's solicitor and must be verified by a buyer's solicitor.
The highly regarded Bassett Green Estate is well placed for access to the M3 and M27 motorway network and the Parkway railway station located opposite the international airport provides a fast route to London Waterloo in under 70 minutes. The property is a few minutes walk from Swathling Station, which provides a connection to Southampton Airport Parkway also.
The city centre with extensive shopping facilities is approximately 3.5 miles to the south and the University Campus and General Hospital are found within the vicinity. A convenience store is found nearby together with a variety of shops and cafes on High Road and schools for all ages are within easy travelling distance.
Excellent recreational facilities are found nearby at Woodmill Park, Wide Lane playing fields, the Common, sports centre and the city golf course.
ADDITIONAL INFORMATION
Services:
Water: Mains Supply
Gas:Mains Supply
Electric: Mains supply
Sewage: Mains Supply
Heating: Gas
Materials used in construction: Ask Agent
How does broadband enter the property: FTTC
For further information on broadband and mobile coverage, please refer to the Ofcom Checker online
Interested in this property?
Council tax
First listed
Over a month agoEnergy Performance Certificate
Marketed by
Charters - Southampton Sales 73 The Avenue Southampton SO17 1XSPlacebuzz mortgage repayment calculator
Monthly repayment
The Est. Mortgage is for a 25 years repayment mortgage based on a 10% deposit and a 5.5% annual interest. It is only intended as a guide. Make sure you obtain accurate figures from your lender before committing to any mortgage. Your home may be repossessed if you do not keep up repayments on a mortgage.
- Streetview
DISCLAIMER: Property descriptions and related information displayed on this page are marketing materials provided by Charters - Southampton Sales. Placebuzz does not warrant or accept any responsibility for the accuracy or completeness of the property descriptions or related information provided here and they do not constitute property particulars. Please contact Charters - Southampton Sales for full details and further information.





