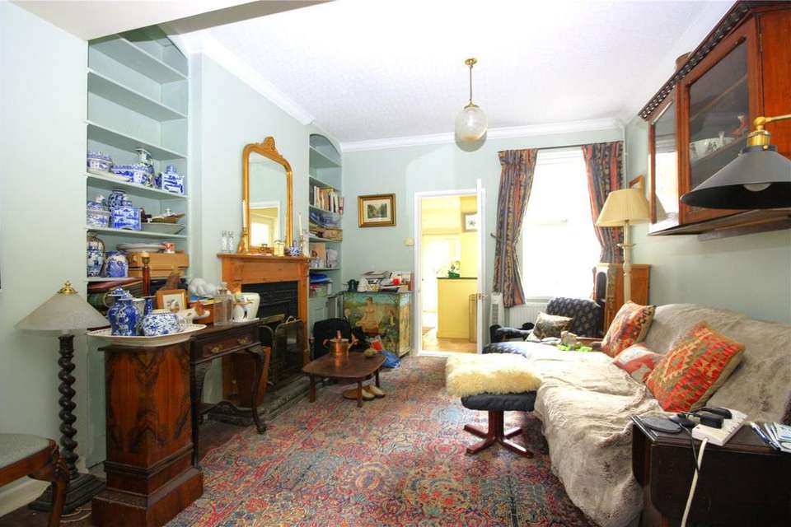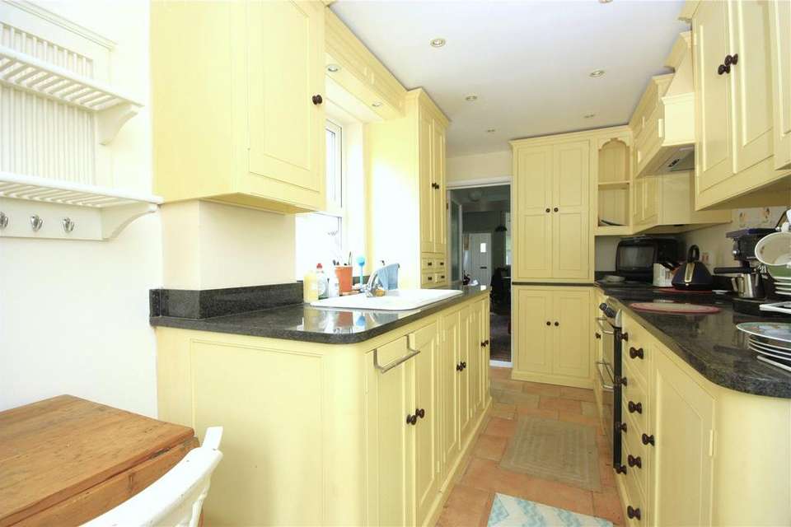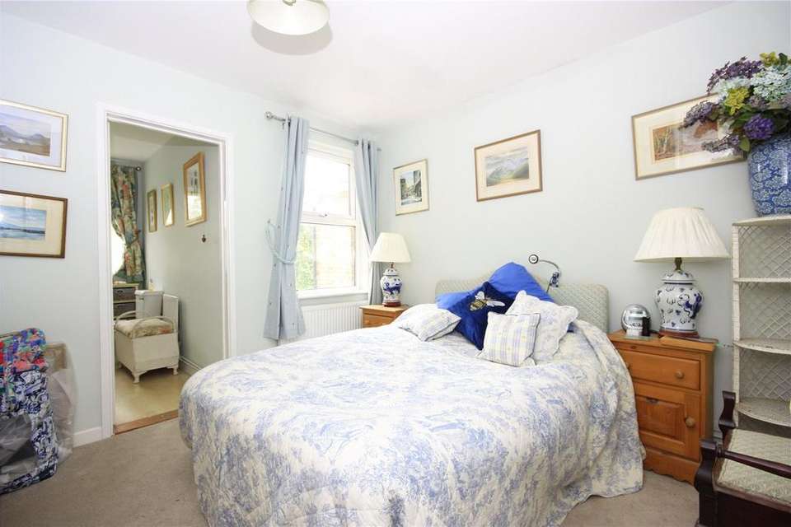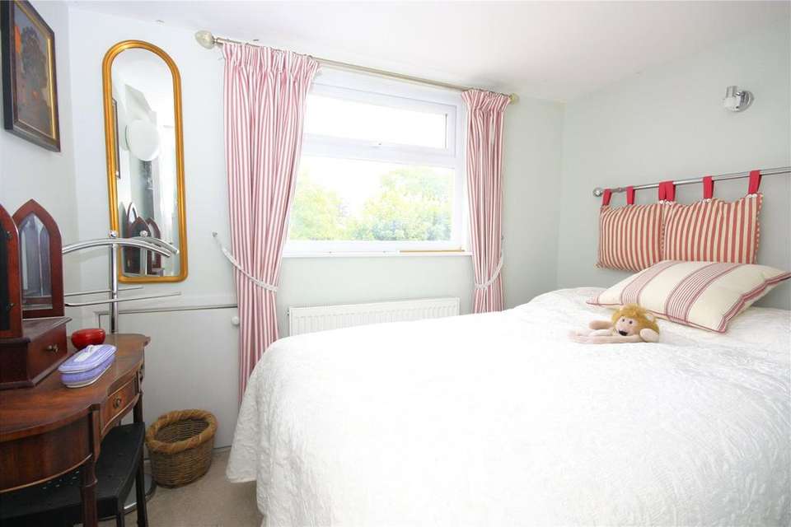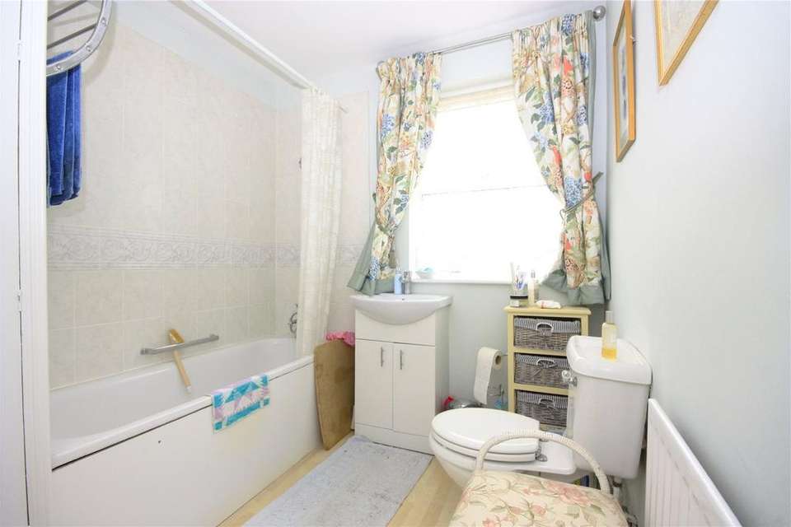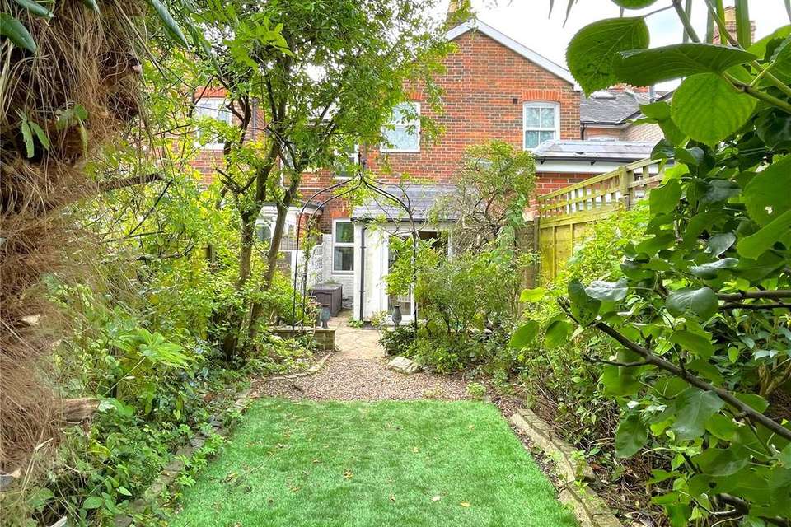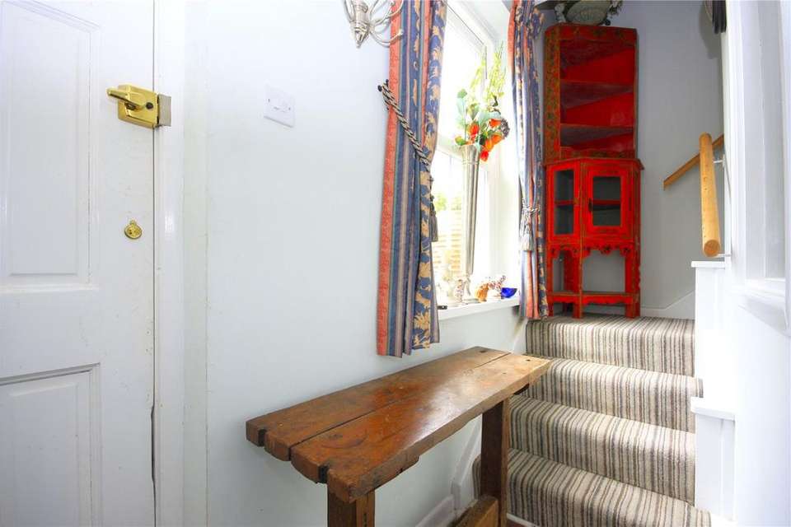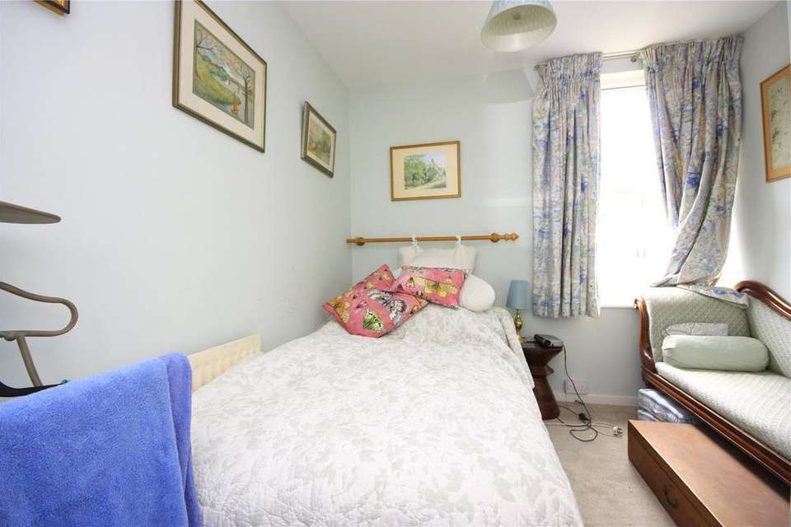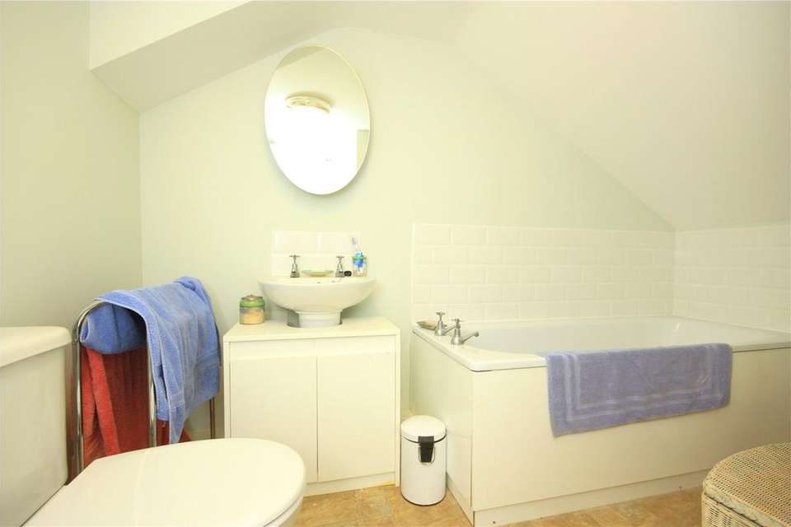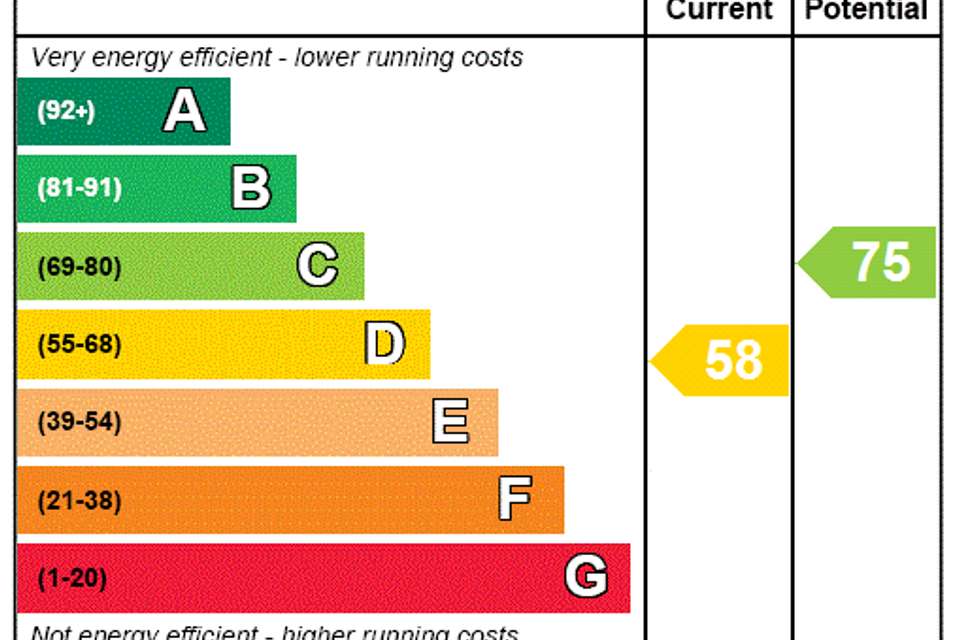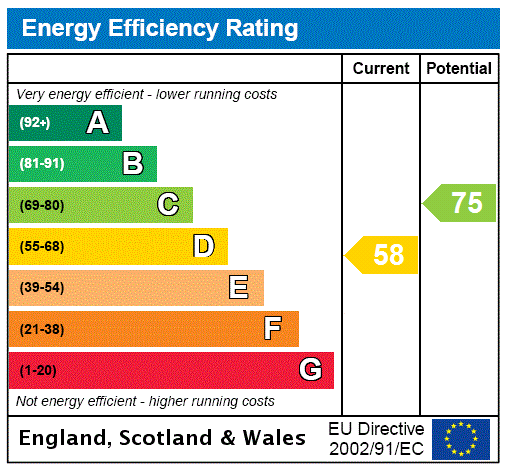3 bedroom terraced house for sale
terraced house
bedrooms
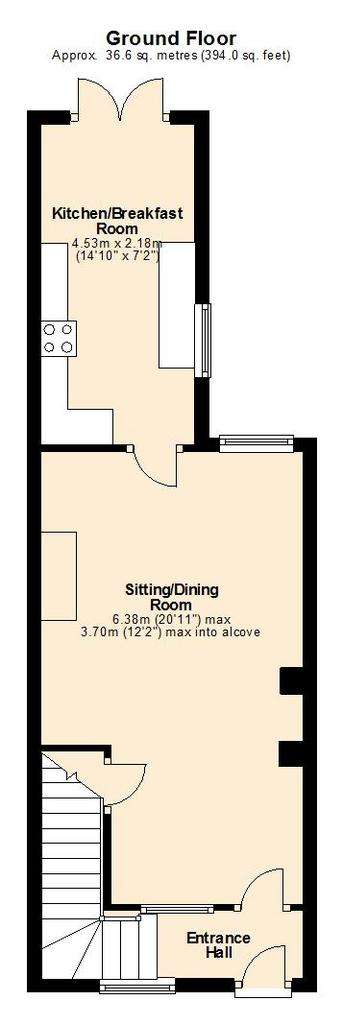
Property photos

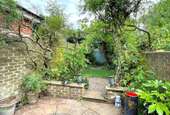
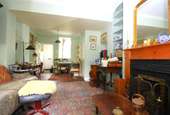
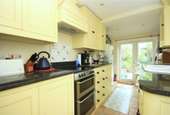
+10
Property description
A cottage of great character located in one of the most attractive roads in Havant, close to the facilities of the town centre and with easy access for walking to the shoreline. The accommodation includes 3 bedrooms and 2 bathrooms, as well as a delightful cottage garden. Viewing highly recommended.
This delightful cottage, packed full of character, is located on one of the most sought-after roads within walking distance of Havant town centre. This quiet, cul-de-sac location has footpath access to the Hayling Billy Trail, with Waitrose and the shopping facilities on offer in the town centre just under half a mile away. The cottage has had a loft conversion and so now provides 3 bedrooms and 2 bathrooms, along with an open-plan living/dining space and a hand-made fitted kitchen. The attractive cottage garden completes the property. A viewing of this wonderful cottage is highly recommended.
On entering the cottage, a small entrance hall gives access to the living/dining space, as well as the stairs leading to the first floor. The living/dining space offers ample room for a dining table to one end and features an attractive fireplace. There is also access to a useful under-stairs storage cupboard. The kitchen is to the rear of the cottage and has a range of hand-made floor and wall units with space for a breakfast table to the far end. There are also both a side door and rear double doors giving access to the garden.
To the first floor is the master bedroom with a generous en-suite bathroom. The second bedroom is to the front of the house. A return staircase from the first floor landing gives access to the second floor loft conversion, where there is a third bedroom along with a second bathroom. This bathroom is off the second floor landing and so can be accessed from both bedrooms two and three.
Outside, the cottage is set back from the road with gated access to an enclosed front garden set behind a stone and brick wall. The rear garden has an area of patio leading to a section of artificial grass, beyond which is a good sized shed. This shed has doors to the front and rear, leading to a rear access path running along the back of the cottages.
GROUND FLOOR:
ENTRANCE HALL
SITTING/DINING ROOM 6.38m (20'11") max x 3.70m (12'2") max into alcove
KITCHEN/BREAKFAST ROOM 4.53m (14'10") x 2.18m (7'2")
FIRST FLOOR:
LANDING
BEDROOM 1 3.70m (12'2") into wardrobes x 3.17m (10'5")
EN-SUITE BATHROOM
BEDROOM 2 3.20m (10'6") max x 2.70m (8'10") max
SECOND FLOOR:
BEDROOM 3 2.72m (8'11") x 1.98m (6'6")
BATHROOM
This delightful cottage, packed full of character, is located on one of the most sought-after roads within walking distance of Havant town centre. This quiet, cul-de-sac location has footpath access to the Hayling Billy Trail, with Waitrose and the shopping facilities on offer in the town centre just under half a mile away. The cottage has had a loft conversion and so now provides 3 bedrooms and 2 bathrooms, along with an open-plan living/dining space and a hand-made fitted kitchen. The attractive cottage garden completes the property. A viewing of this wonderful cottage is highly recommended.
On entering the cottage, a small entrance hall gives access to the living/dining space, as well as the stairs leading to the first floor. The living/dining space offers ample room for a dining table to one end and features an attractive fireplace. There is also access to a useful under-stairs storage cupboard. The kitchen is to the rear of the cottage and has a range of hand-made floor and wall units with space for a breakfast table to the far end. There are also both a side door and rear double doors giving access to the garden.
To the first floor is the master bedroom with a generous en-suite bathroom. The second bedroom is to the front of the house. A return staircase from the first floor landing gives access to the second floor loft conversion, where there is a third bedroom along with a second bathroom. This bathroom is off the second floor landing and so can be accessed from both bedrooms two and three.
Outside, the cottage is set back from the road with gated access to an enclosed front garden set behind a stone and brick wall. The rear garden has an area of patio leading to a section of artificial grass, beyond which is a good sized shed. This shed has doors to the front and rear, leading to a rear access path running along the back of the cottages.
GROUND FLOOR:
ENTRANCE HALL
SITTING/DINING ROOM 6.38m (20'11") max x 3.70m (12'2") max into alcove
KITCHEN/BREAKFAST ROOM 4.53m (14'10") x 2.18m (7'2")
FIRST FLOOR:
LANDING
BEDROOM 1 3.70m (12'2") into wardrobes x 3.17m (10'5")
EN-SUITE BATHROOM
BEDROOM 2 3.20m (10'6") max x 2.70m (8'10") max
SECOND FLOOR:
BEDROOM 3 2.72m (8'11") x 1.98m (6'6")
BATHROOM
Interested in this property?
Council tax
First listed
Over a month agoEnergy Performance Certificate
Marketed by
Chapplins - Havant 6 Market Parade Havant, Hampshire PO9 1QFPlacebuzz mortgage repayment calculator
Monthly repayment
The Est. Mortgage is for a 25 years repayment mortgage based on a 10% deposit and a 5.5% annual interest. It is only intended as a guide. Make sure you obtain accurate figures from your lender before committing to any mortgage. Your home may be repossessed if you do not keep up repayments on a mortgage.
- Streetview
DISCLAIMER: Property descriptions and related information displayed on this page are marketing materials provided by Chapplins - Havant. Placebuzz does not warrant or accept any responsibility for the accuracy or completeness of the property descriptions or related information provided here and they do not constitute property particulars. Please contact Chapplins - Havant for full details and further information.





