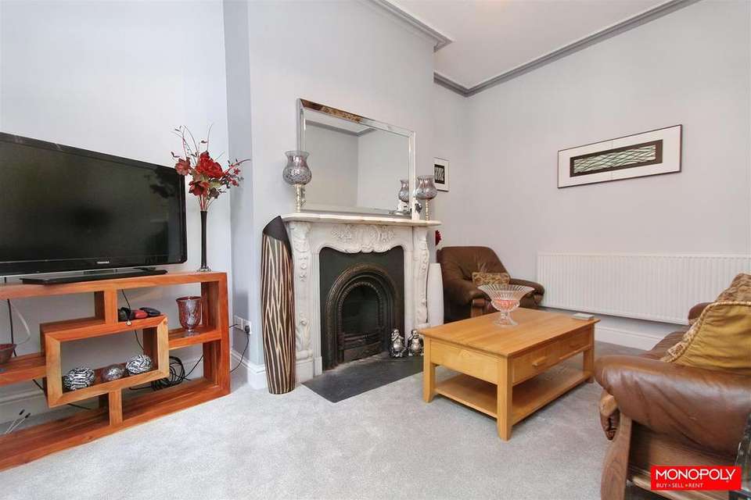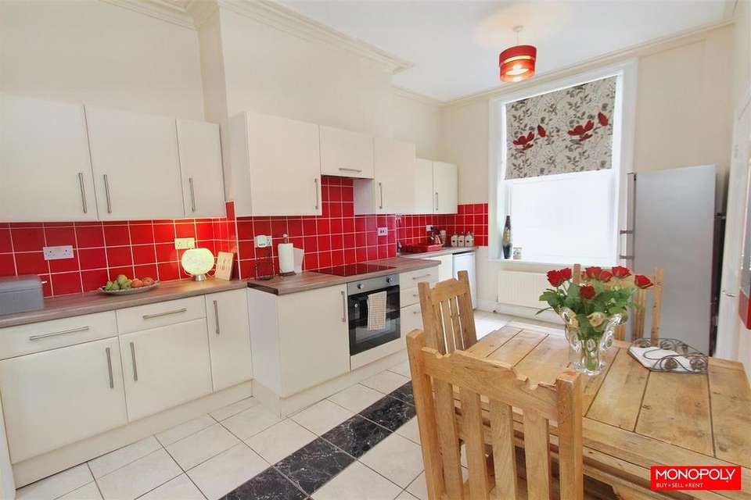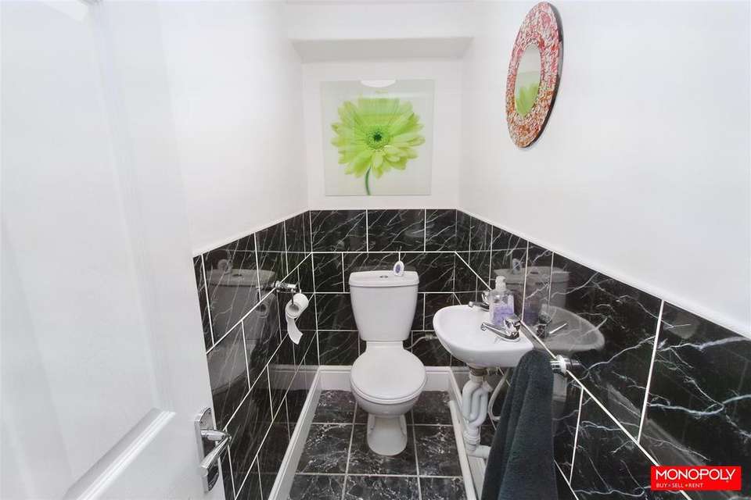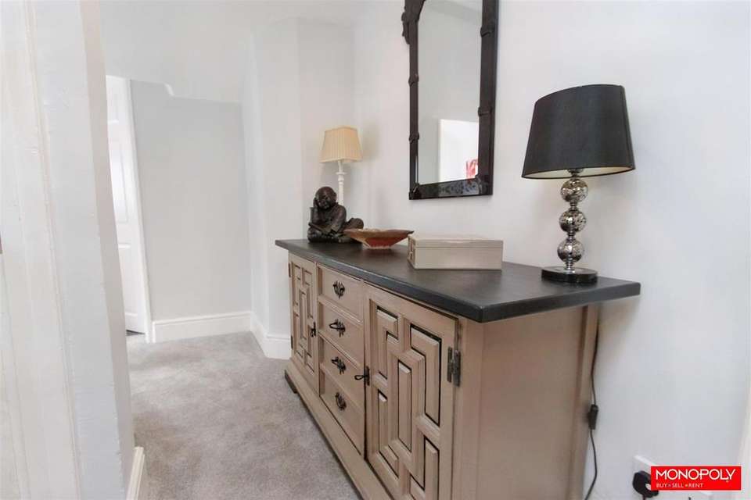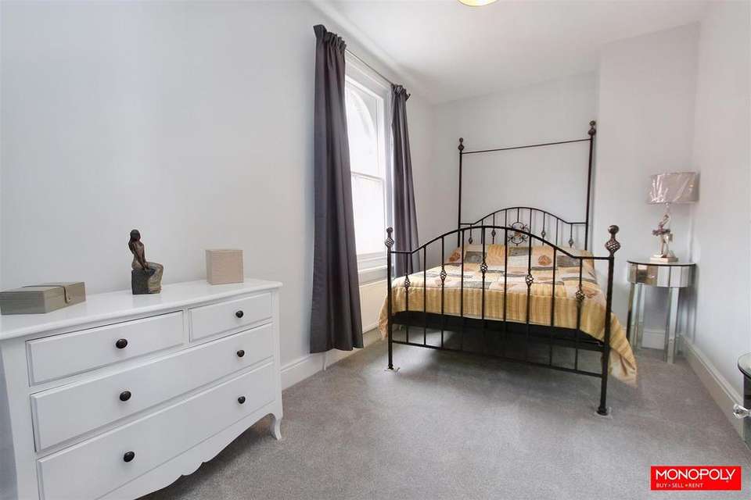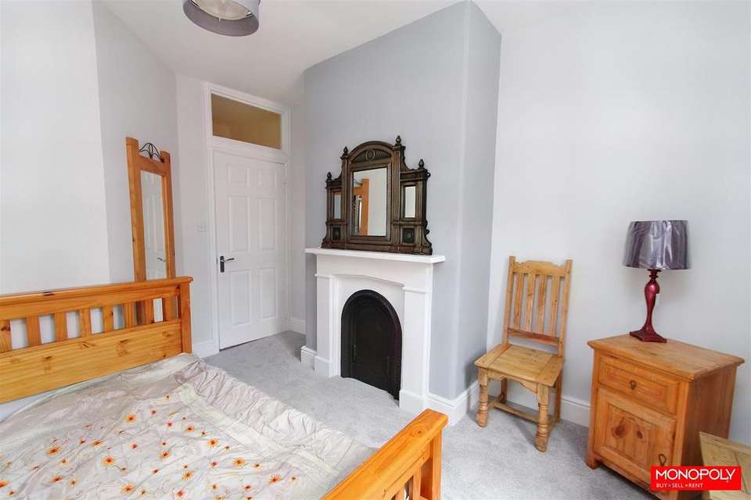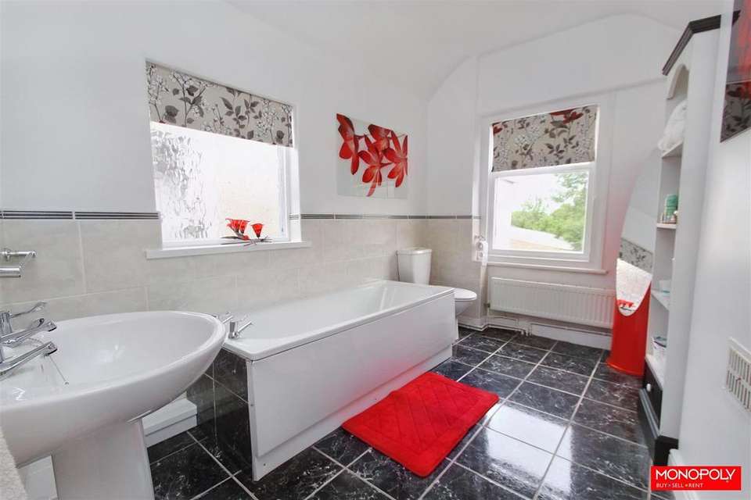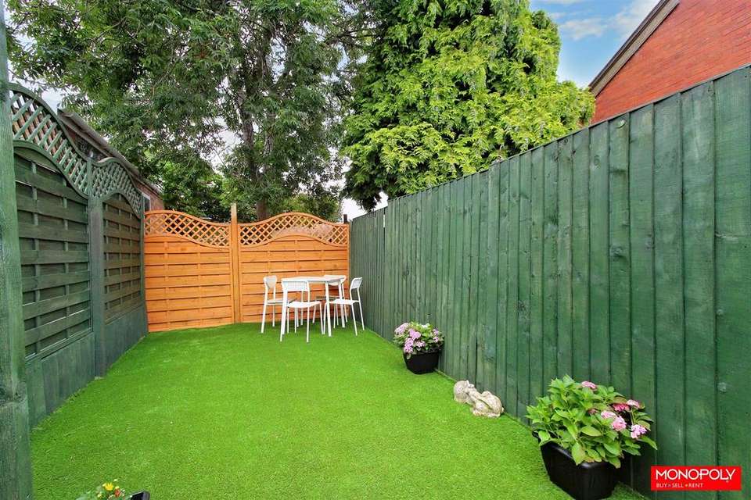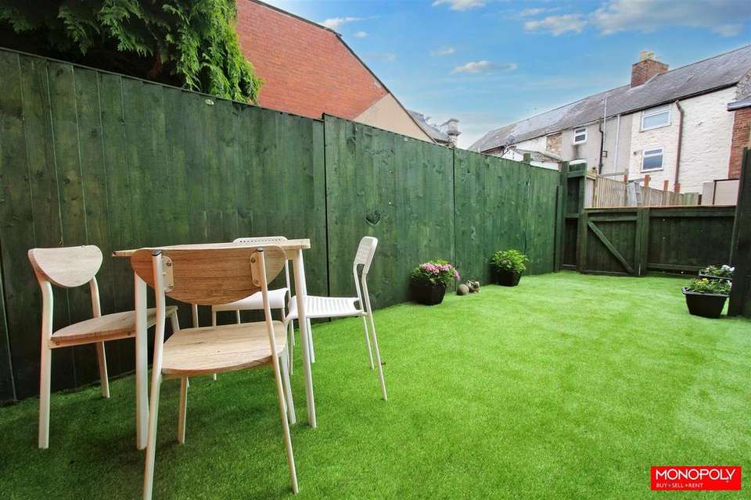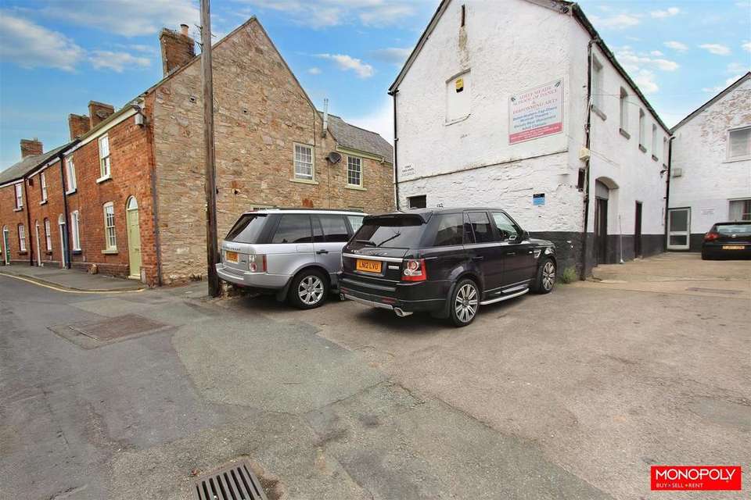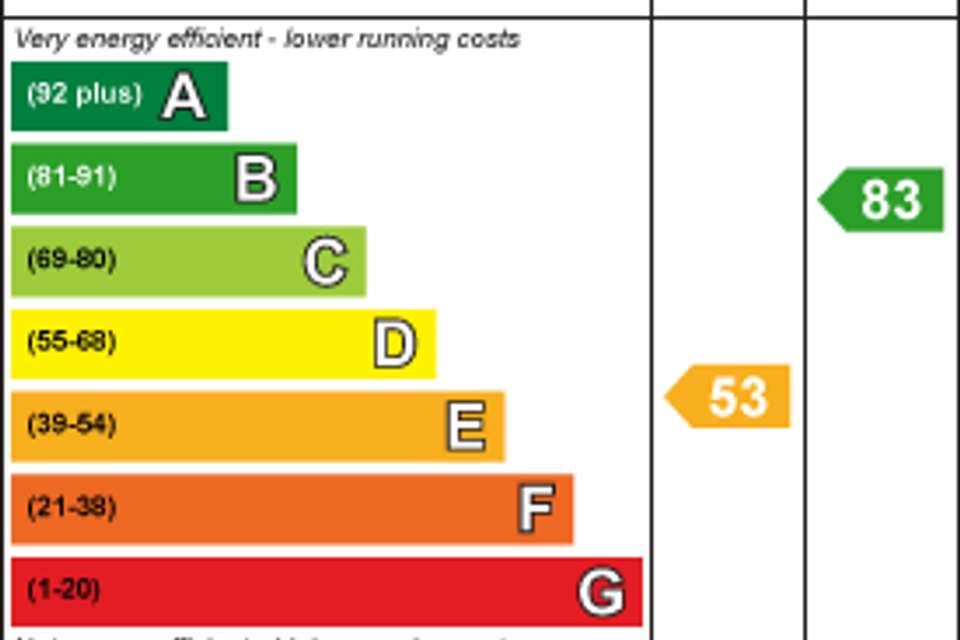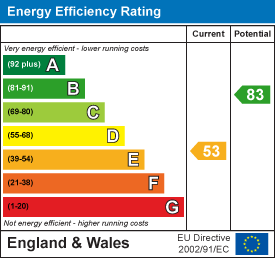3 bedroom end of terrace house for sale
terraced house
bedrooms
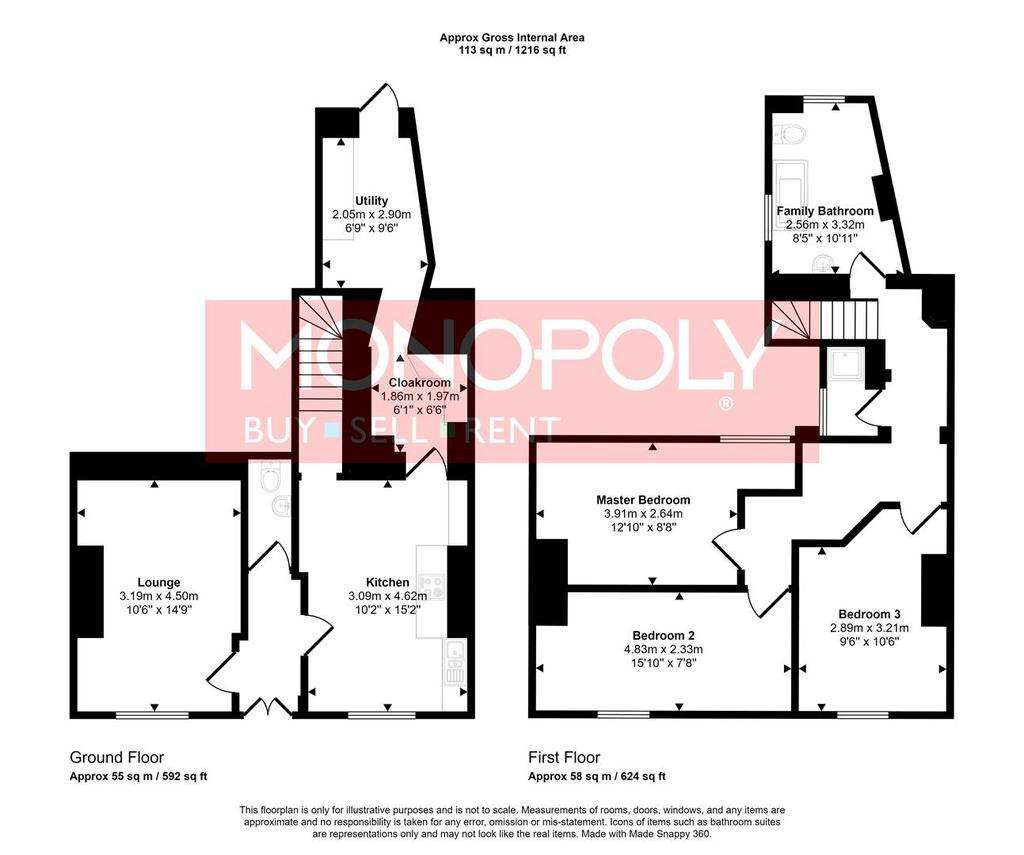
Property photos


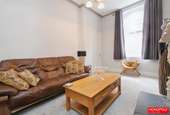
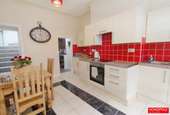
+14
Property description
Monopoly Buy Sell Rent are pleased to offer this beautiful end-terrace former building society located in a quiet street near the centre of the market town of Denbigh. The property briefly comprises of lounge, kitchen diner, utility, cloakroom, downstairs WC, three double bedrooms, a family bathroom and a separate shower room with two rear garden areas. The property has many original features throughout and offers a ready-to-go property with no onward chain.
Hallway - Double timber doors lead into a spacious hallway with doors leading into the lounge, kitchen diner and downstairs WC. The consumer unit is boxed in with carpet throughout.
Lounge - 4.65 x 3.30 (15'3" x 10'9") - A carpeted lounge with a feature cast iron fireplace and marble surround. There is coving throughout the room with a period sash window overlooking the front elevation.
Kitchen Diner - 4.93 x 3.16 (16'2" x 10'4") - A sizable kitchen diner with tiled flooring throughout and ample base and wall units in cream. The kitchen offers an integrated single oven, electric hob and extractor in addition to space for a dining table and voids for an under-counter fridge and tall fridge freezer. Period sash windows overlook the front elevation with a radiator beneath.
Cloakroom - 2.40 x 1.94 (7'10" x 6'4") - The former vault has a fantastic exposed brick wall with arch bricked ceiling. The brand new combi boiler is wall mounted with built-in shoe and coat space.
Utility - 4.39 x 2.06 max (14'4" x 6'9" max) - The utility offers both base and wall units for storage with plumbing and electricity for a washing machine and dryer. A small step leads up into the rear yard.
Downstairs Wc - 2.14 x 0.88 (7'0" x 2'10") - A convenient downstairs WC offering a low flush WC, wall mounted hand basin with tiled flooring and part tiled walls.
First Floor -
Master Bedroom - 3.91 x 2.64 min (12'9" x 8'7" min) - A carpeted double room with a sash window overlooking the rear elevation and ample space for additional bedroom furniture.
Bedroom 2 - 4.83 x 2.33 (15'10" x 7'7") - A large double room with sash window overlooking the front elevation. The spacious room offers ample room for an array of bedroom furniture with a radiator mounted beneath the window.
Bedroom 3 - 4.13 x 2.96 max (13'6" x 9'8" max) - A third carpeted double room with a cast iron fireplace with wooden surround and a sash window overlooking the front elevation.
Family Bathroom - 3.32 x 2.56 max (10'10" x 8'4" max) - A well-appointed family bathroom with tiled flooring throughout and part tiled walls offering a full-size bath, low flush WC and pedestal sink. Two single-glazed windows overlook the rear garden and side elevation to allow lots of natural light into the room.
Shower Room - 1.63 x 1.07 (5'4" x 3'6") - An excellent use of space to create a single shower room that is fully tiled with an electric shower.
Rear Yard - The rear yard is a real suntrap with space for seating and a path leading through to the rear garden. There is composite fencing on either side with concrete posts and kickboards.
Rear Garden - A low-maintenance rear garden with 6ft panel fencing and artificial grass throughout. The garden offers a lovely space for those looking to enjoy the sun when the opportunity arises!
Parking - Parking is offered for 1 vehicle in a designated spot nearby on a 5-year lease. The lease would be payable to the current owners and charged at a peppercorn rate for the term of the lease.
Additional Information - The former building society building offers a fabulous home to any would-be future owners with spacious rooms and high ceilings throughout including period features and modern additions. The new combi boiler was also fitted in May 2024.
Hallway - Double timber doors lead into a spacious hallway with doors leading into the lounge, kitchen diner and downstairs WC. The consumer unit is boxed in with carpet throughout.
Lounge - 4.65 x 3.30 (15'3" x 10'9") - A carpeted lounge with a feature cast iron fireplace and marble surround. There is coving throughout the room with a period sash window overlooking the front elevation.
Kitchen Diner - 4.93 x 3.16 (16'2" x 10'4") - A sizable kitchen diner with tiled flooring throughout and ample base and wall units in cream. The kitchen offers an integrated single oven, electric hob and extractor in addition to space for a dining table and voids for an under-counter fridge and tall fridge freezer. Period sash windows overlook the front elevation with a radiator beneath.
Cloakroom - 2.40 x 1.94 (7'10" x 6'4") - The former vault has a fantastic exposed brick wall with arch bricked ceiling. The brand new combi boiler is wall mounted with built-in shoe and coat space.
Utility - 4.39 x 2.06 max (14'4" x 6'9" max) - The utility offers both base and wall units for storage with plumbing and electricity for a washing machine and dryer. A small step leads up into the rear yard.
Downstairs Wc - 2.14 x 0.88 (7'0" x 2'10") - A convenient downstairs WC offering a low flush WC, wall mounted hand basin with tiled flooring and part tiled walls.
First Floor -
Master Bedroom - 3.91 x 2.64 min (12'9" x 8'7" min) - A carpeted double room with a sash window overlooking the rear elevation and ample space for additional bedroom furniture.
Bedroom 2 - 4.83 x 2.33 (15'10" x 7'7") - A large double room with sash window overlooking the front elevation. The spacious room offers ample room for an array of bedroom furniture with a radiator mounted beneath the window.
Bedroom 3 - 4.13 x 2.96 max (13'6" x 9'8" max) - A third carpeted double room with a cast iron fireplace with wooden surround and a sash window overlooking the front elevation.
Family Bathroom - 3.32 x 2.56 max (10'10" x 8'4" max) - A well-appointed family bathroom with tiled flooring throughout and part tiled walls offering a full-size bath, low flush WC and pedestal sink. Two single-glazed windows overlook the rear garden and side elevation to allow lots of natural light into the room.
Shower Room - 1.63 x 1.07 (5'4" x 3'6") - An excellent use of space to create a single shower room that is fully tiled with an electric shower.
Rear Yard - The rear yard is a real suntrap with space for seating and a path leading through to the rear garden. There is composite fencing on either side with concrete posts and kickboards.
Rear Garden - A low-maintenance rear garden with 6ft panel fencing and artificial grass throughout. The garden offers a lovely space for those looking to enjoy the sun when the opportunity arises!
Parking - Parking is offered for 1 vehicle in a designated spot nearby on a 5-year lease. The lease would be payable to the current owners and charged at a peppercorn rate for the term of the lease.
Additional Information - The former building society building offers a fabulous home to any would-be future owners with spacious rooms and high ceilings throughout including period features and modern additions. The new combi boiler was also fitted in May 2024.
Interested in this property?
Council tax
First listed
Over a month agoEnergy Performance Certificate
Marketed by
Monopoly Buy Sell Rent - Denbigh 15-19 High Street Denbigh, Wales LL16 3HYPlacebuzz mortgage repayment calculator
Monthly repayment
The Est. Mortgage is for a 25 years repayment mortgage based on a 10% deposit and a 5.5% annual interest. It is only intended as a guide. Make sure you obtain accurate figures from your lender before committing to any mortgage. Your home may be repossessed if you do not keep up repayments on a mortgage.
- Streetview
DISCLAIMER: Property descriptions and related information displayed on this page are marketing materials provided by Monopoly Buy Sell Rent - Denbigh. Placebuzz does not warrant or accept any responsibility for the accuracy or completeness of the property descriptions or related information provided here and they do not constitute property particulars. Please contact Monopoly Buy Sell Rent - Denbigh for full details and further information.


