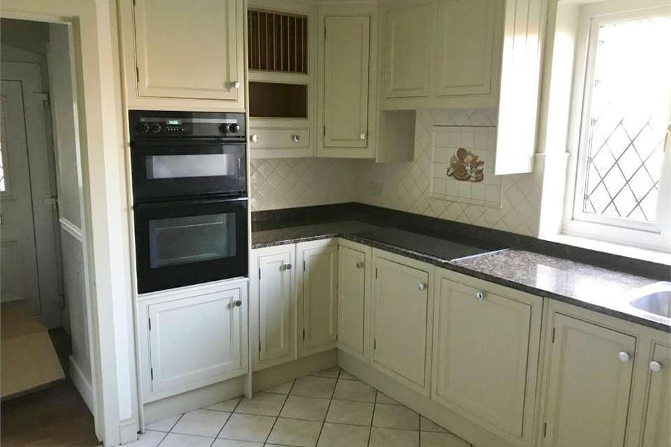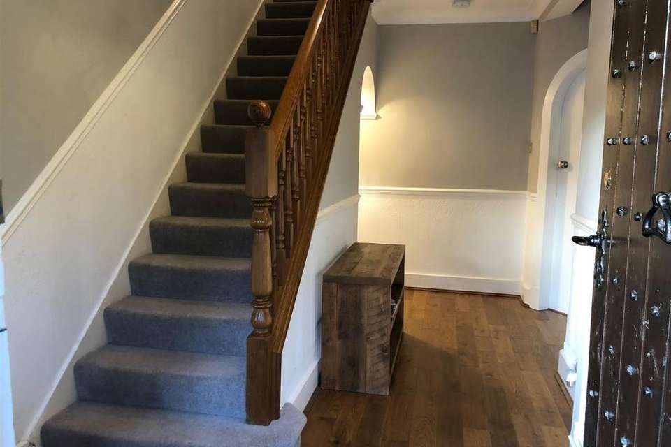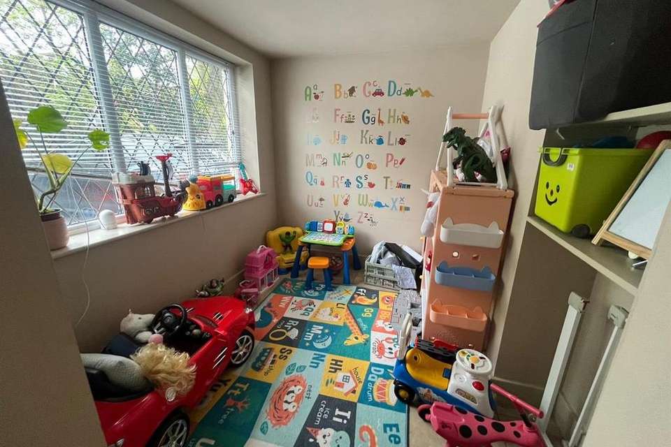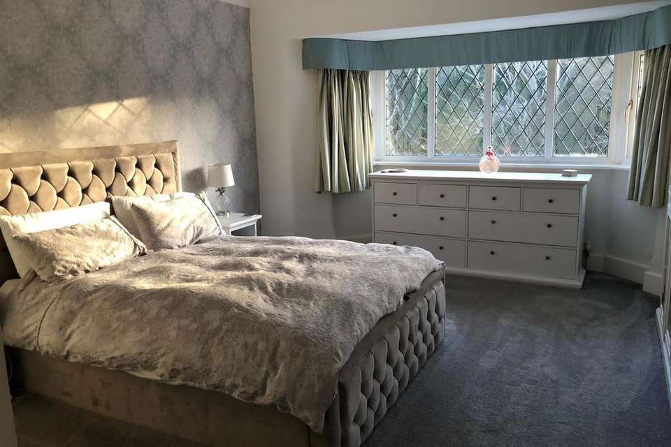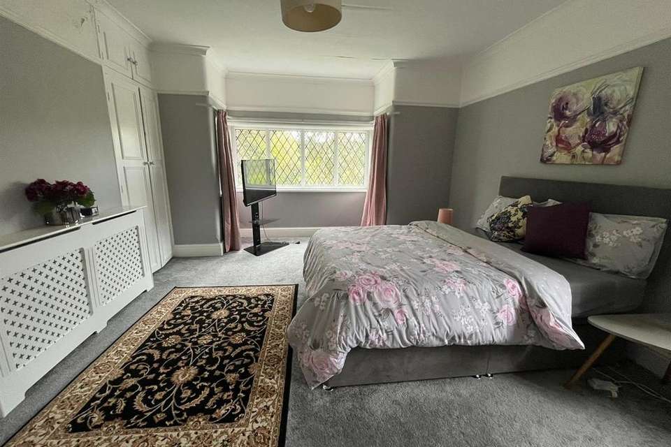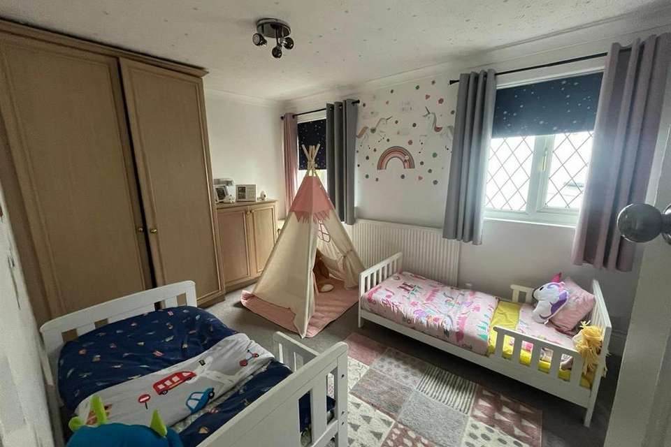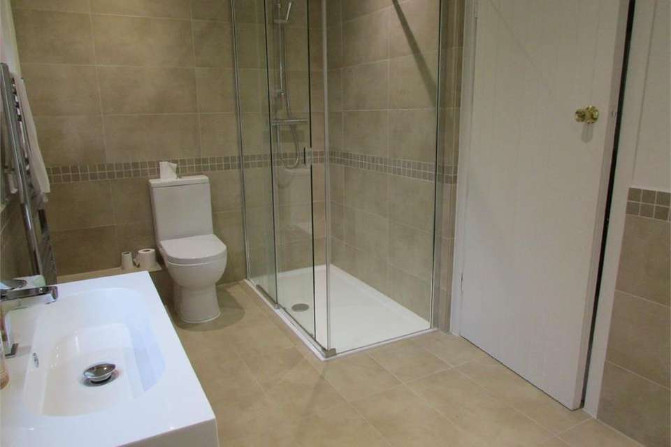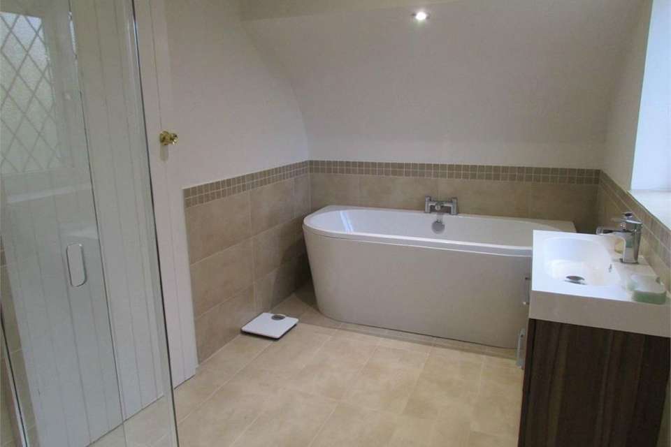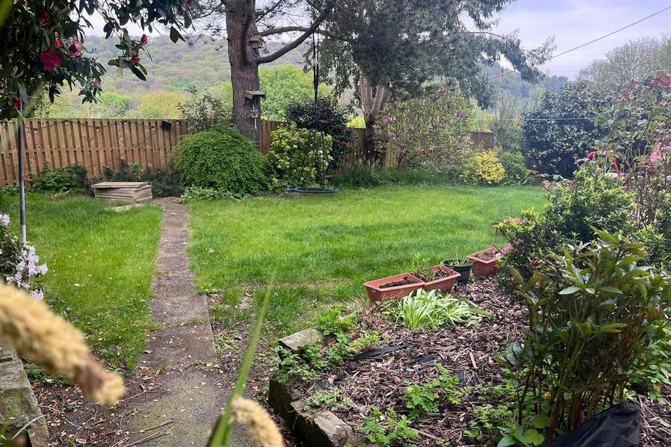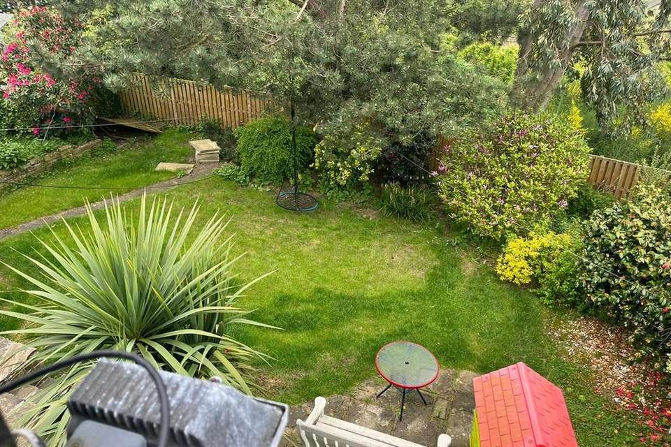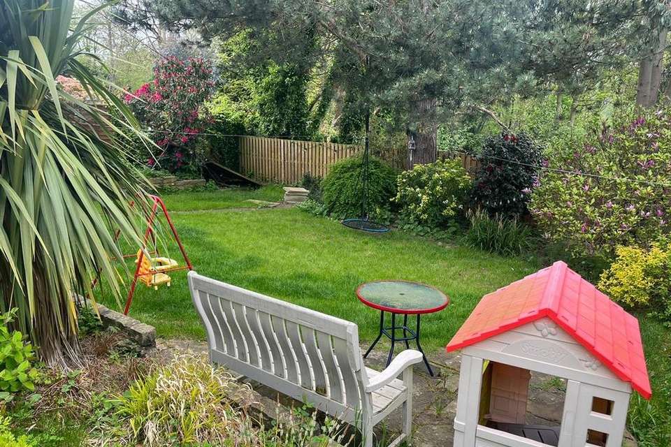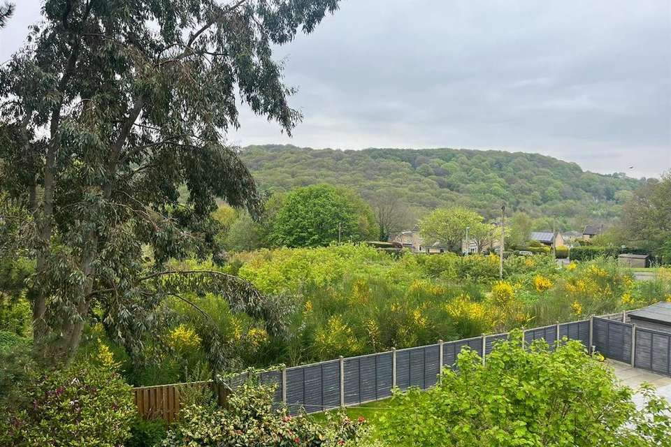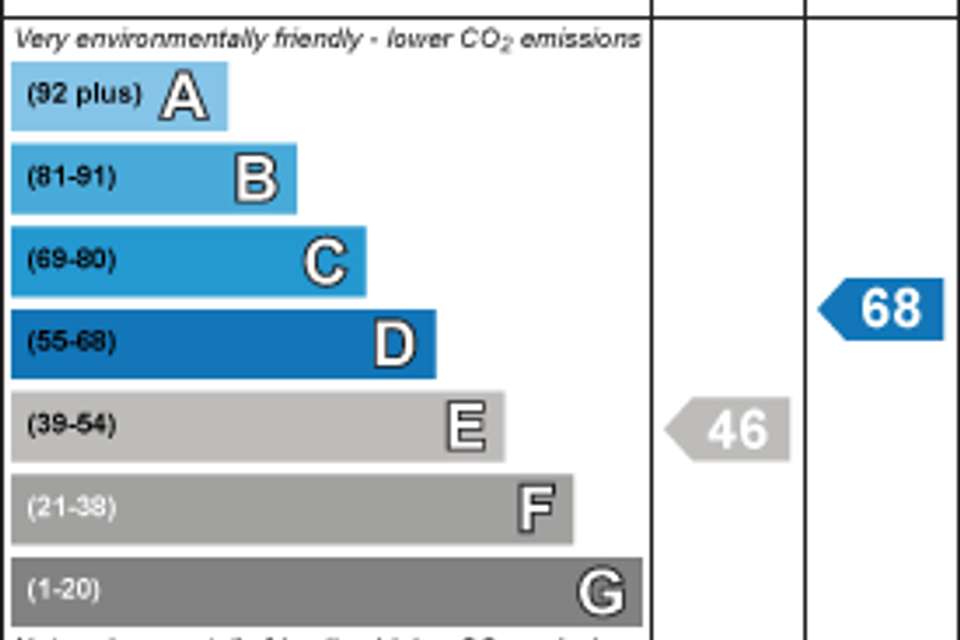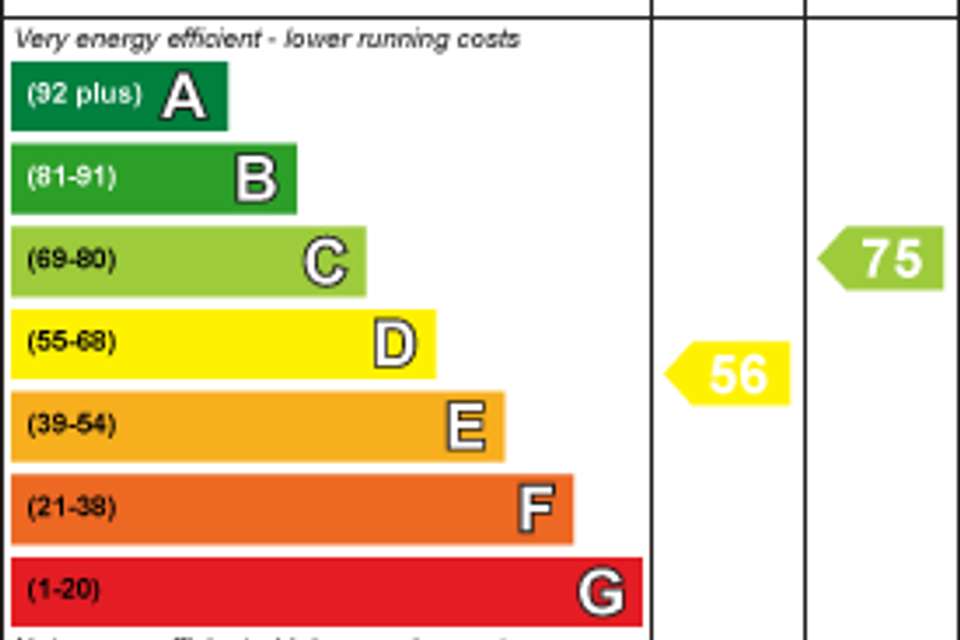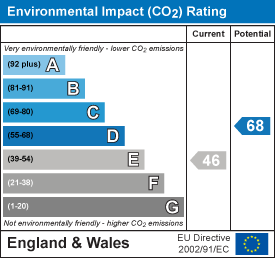4 bedroom detached house for sale
detached house
bedrooms
Property photos
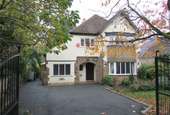
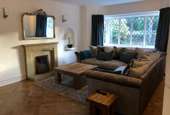
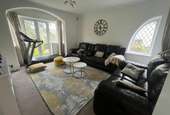
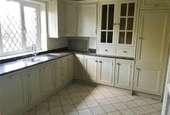
+14
Property description
A fantastic opportunity to purchase a very spacious four bedroom detached family home in this sought after location with gated off road parking, front and rear gardens and woodland views. The property is in excellent condition throughout with three reception rooms, master bedroom with ensuite and a spacious well equipped kitchen with separate utility.
Easy access to local amenities in Lindley and closeby towns of Huddersfield, Brighouse and Halifax. Ideally located for commuting further afield with great motorway and rail links. The property is available with no onward chain.
Entrance - The front door opens to the spacious hallway with doors off and stairs to the first floor.
Downstairs Wc - 1.88m (6'02'') x 1.7m (5'07'') - Comprises a white low flush WC, pedestal wash basin, heated towel rail and obscure window.
Study/Family Room - A versatile third reception room with front aspect window.
Kitchen - 4.19m (13'09'') x 2.92m (9'07'') - The kitchen has a range of base and wall units with a granite work surface, double oven, dishwasher, fridge, freezer and stainless steel sink and a half and drainer. Down lighters. Rear aspect windows look over the garden.
Lounge - 5.16m (16'12'') x 4.11m (13'06'') - A spacious and light reception room with a front aspect bay and side window, parquet flooring and open fire with stone hearth and surround. The lounge is open plan to the dining room.
Dining Room - 4.11m (13'06'') x 4.09m (13'05'') - The dining room has a side aspect window and glazed doors which open out to the rear garden.
First Floor Landing - Doors open off the landing to the bedrooms and bathroom.
Master Bedroom - 4.83m (15'11'') x 4.11m (13'06'') - A double bedroom with fitted wardrobes and front aspect windows. An archway leads through to the dressing area with a fitted wash basin. Side aspect window.
Bedroom 2 - 4.98m (16'05'') x 4.09m (13'05'') - A double bedroom with a rear and side aspect window, fitted cupboard and far reaching woodland views to the rear.
Bedroom 3 - 3.58m (11'09'') x 2.67m (8'09'') - A double bedroom with two side windows and fitted robes.
Bedroom 4 - 3.84m (12'08'') x 2.67m (8'09'') - A fourth double bedroom with front aspect window and a door to the eaves storage.
Bathroom - 3.78m (12'05'') x 2.01m (6'07'') - A spacious and contemporary bathroom with a walk in shower, low flush wc, wash basin in a vanity unit, double ended bath, heated towel rail and obscure window.
Garden And Off Road Parking - The property is set back from the main road with off road parking. There is a lawned garden to the front and a more private landscaped and well stocked garden to the rear with lawns and beautiful back drop.
Easy access to local amenities in Lindley and closeby towns of Huddersfield, Brighouse and Halifax. Ideally located for commuting further afield with great motorway and rail links. The property is available with no onward chain.
Entrance - The front door opens to the spacious hallway with doors off and stairs to the first floor.
Downstairs Wc - 1.88m (6'02'') x 1.7m (5'07'') - Comprises a white low flush WC, pedestal wash basin, heated towel rail and obscure window.
Study/Family Room - A versatile third reception room with front aspect window.
Kitchen - 4.19m (13'09'') x 2.92m (9'07'') - The kitchen has a range of base and wall units with a granite work surface, double oven, dishwasher, fridge, freezer and stainless steel sink and a half and drainer. Down lighters. Rear aspect windows look over the garden.
Lounge - 5.16m (16'12'') x 4.11m (13'06'') - A spacious and light reception room with a front aspect bay and side window, parquet flooring and open fire with stone hearth and surround. The lounge is open plan to the dining room.
Dining Room - 4.11m (13'06'') x 4.09m (13'05'') - The dining room has a side aspect window and glazed doors which open out to the rear garden.
First Floor Landing - Doors open off the landing to the bedrooms and bathroom.
Master Bedroom - 4.83m (15'11'') x 4.11m (13'06'') - A double bedroom with fitted wardrobes and front aspect windows. An archway leads through to the dressing area with a fitted wash basin. Side aspect window.
Bedroom 2 - 4.98m (16'05'') x 4.09m (13'05'') - A double bedroom with a rear and side aspect window, fitted cupboard and far reaching woodland views to the rear.
Bedroom 3 - 3.58m (11'09'') x 2.67m (8'09'') - A double bedroom with two side windows and fitted robes.
Bedroom 4 - 3.84m (12'08'') x 2.67m (8'09'') - A fourth double bedroom with front aspect window and a door to the eaves storage.
Bathroom - 3.78m (12'05'') x 2.01m (6'07'') - A spacious and contemporary bathroom with a walk in shower, low flush wc, wash basin in a vanity unit, double ended bath, heated towel rail and obscure window.
Garden And Off Road Parking - The property is set back from the main road with off road parking. There is a lawned garden to the front and a more private landscaped and well stocked garden to the rear with lawns and beautiful back drop.
Interested in this property?
Council tax
First listed
Over a month agoEnergy Performance Certificate
Marketed by
SnowGate - Holmfirth 26 Victoria St Holmfirth, West Yorkshire HD9 7DEPlacebuzz mortgage repayment calculator
Monthly repayment
The Est. Mortgage is for a 25 years repayment mortgage based on a 10% deposit and a 5.5% annual interest. It is only intended as a guide. Make sure you obtain accurate figures from your lender before committing to any mortgage. Your home may be repossessed if you do not keep up repayments on a mortgage.
- Streetview
DISCLAIMER: Property descriptions and related information displayed on this page are marketing materials provided by SnowGate - Holmfirth. Placebuzz does not warrant or accept any responsibility for the accuracy or completeness of the property descriptions or related information provided here and they do not constitute property particulars. Please contact SnowGate - Holmfirth for full details and further information.





