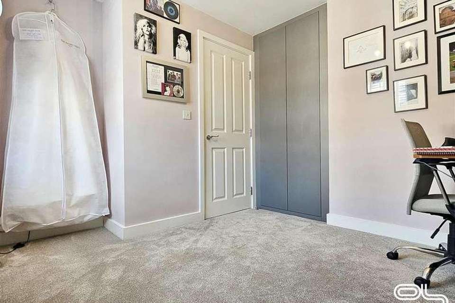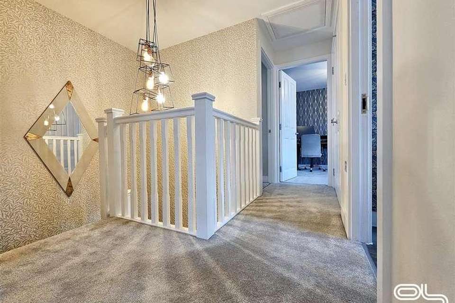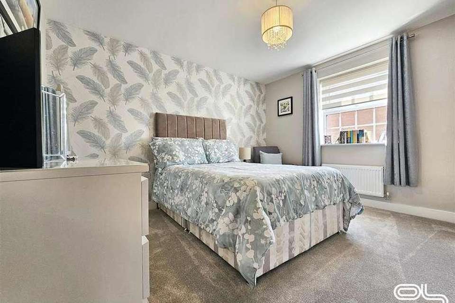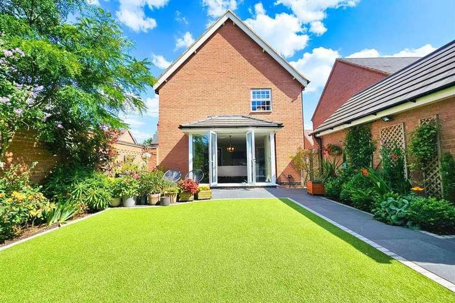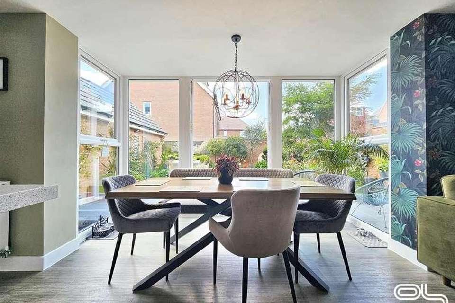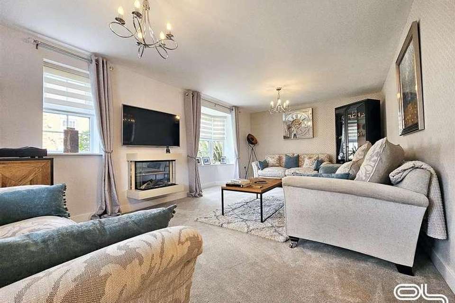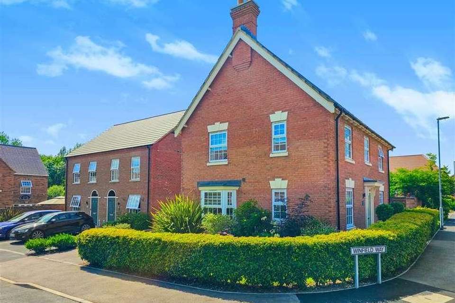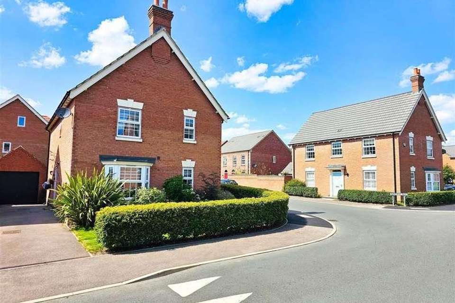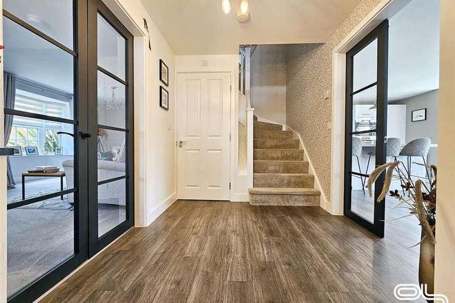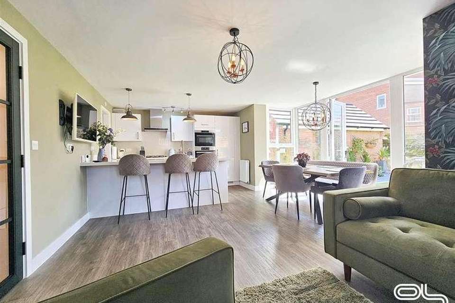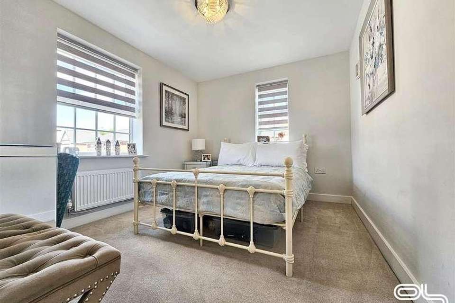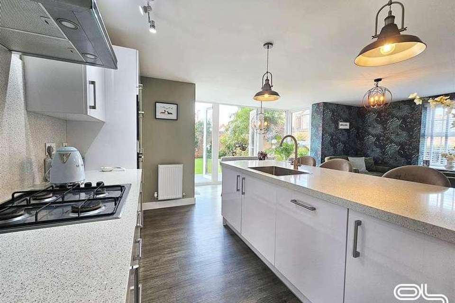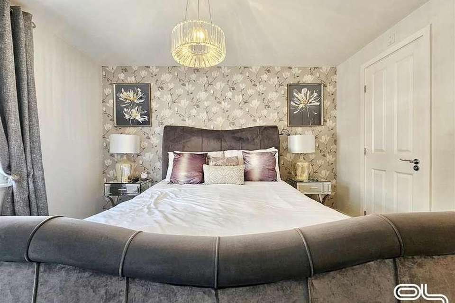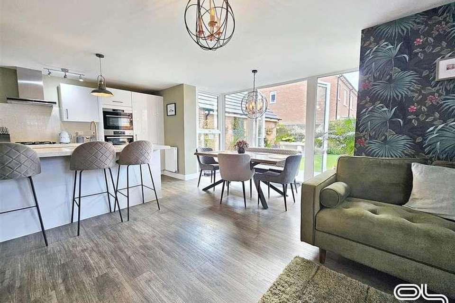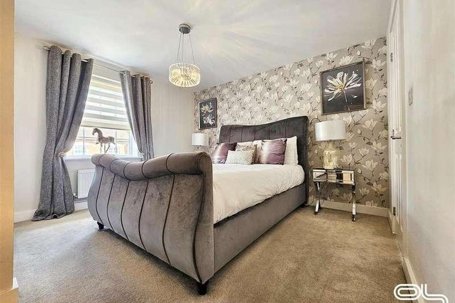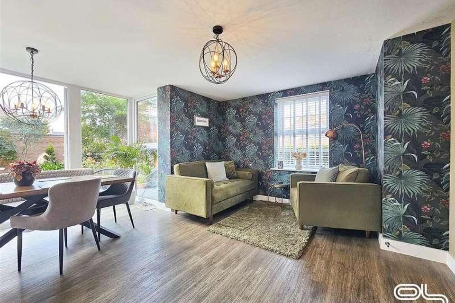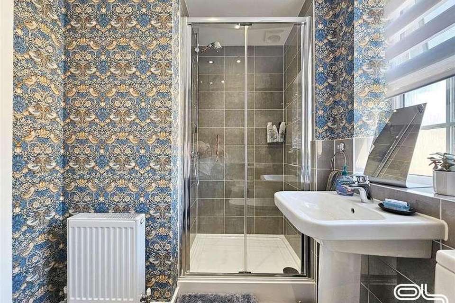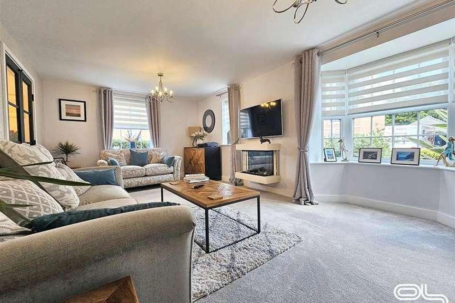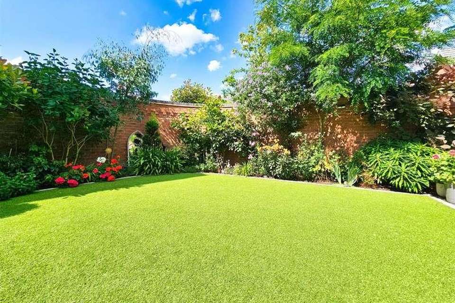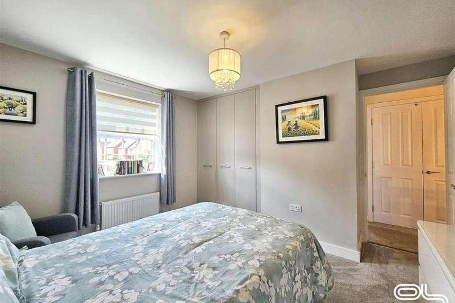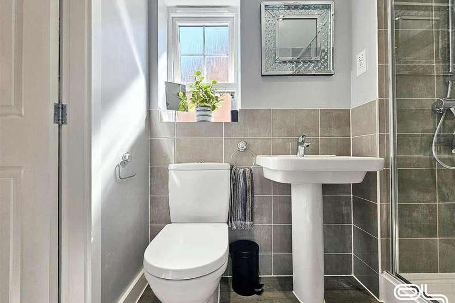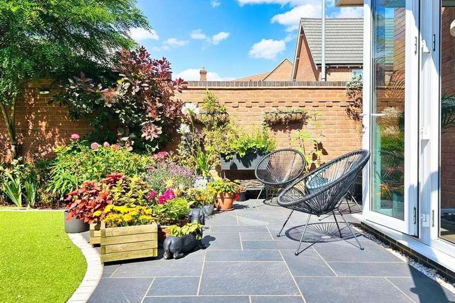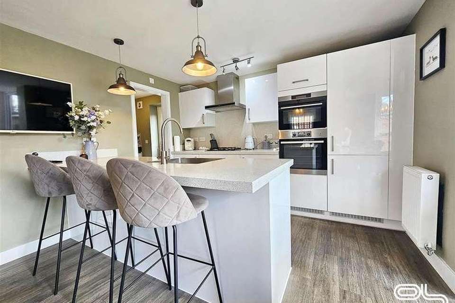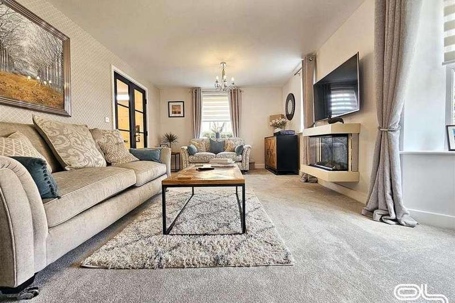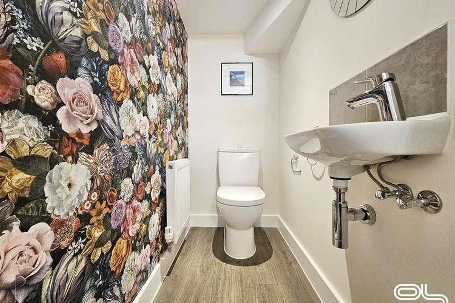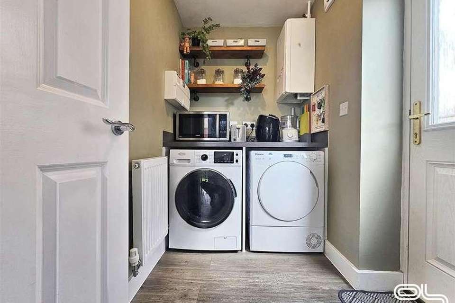4 bedroom detached house for sale
Blackfordby, DE11detached house
bedrooms
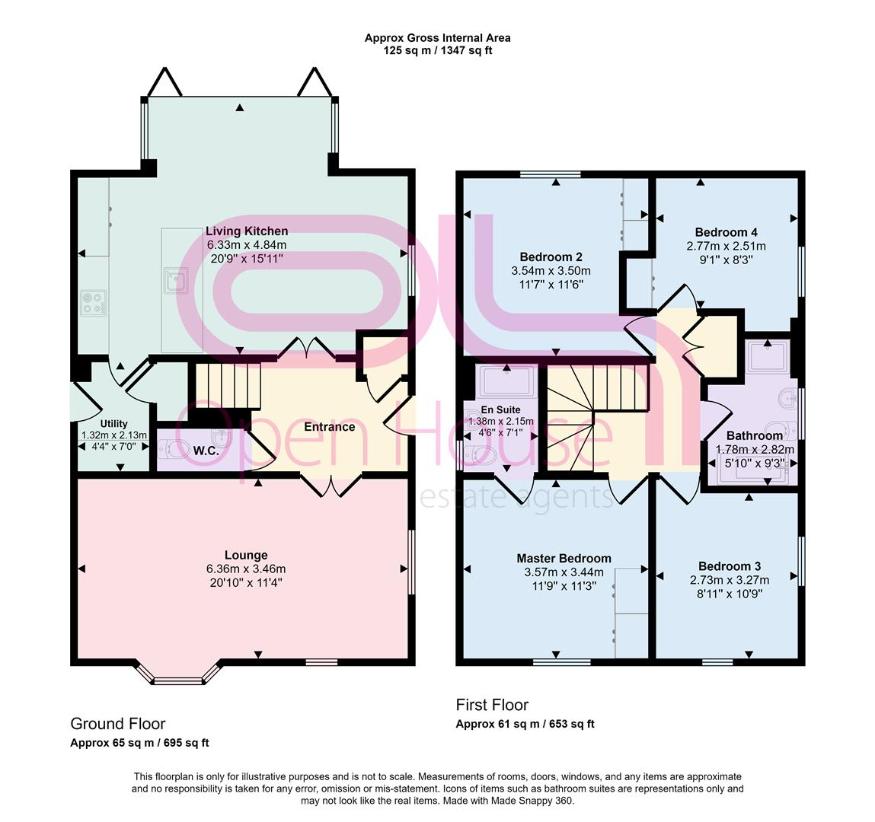
Property photos

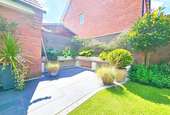
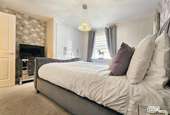
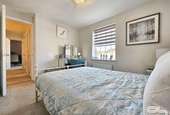
+31
Property description
Welcome to this Immaculately presented and spacious four bedroomed detached family home that has been upgraded significantly from new and finished to high specification throughout. The plot is a good size, and the rear and front gardens landscaped to a high standard. The kerb appeal that the corner plot gives makes it a property that outshines those around it. This nearly new Davidson Home is set in a tranquil area, yet amenities are still easily accessible with the property being close to Swadlincote Town Centre, and Ashby s Historic Market Town. The home is also within catchment of renowned schools, and great for commuters with the location being central, and the A511 and M42 nearby. The property is set near the National Forest visitors' centre at Moira and Blackfordby village has a church and chapel, public house and a renowned primary school.The home in brief, comprises: a spacious lounge, modern living kitchen with integrated appliances, breakfast bar, dining and seated areas, as well as a useful utility room, and a cloakroom/W.C. To the second floor there are four good sized bedrooms, including en-suite to the master, and luxury modern family bathroom with tub and separate shower cubicle. To the side there is a driveway for up to three cars in front of the single garage, and to the front of the property there is an extensive front lawn with hedged boundaries, as well as a landscaped garden to the rear.Overview - Ground Floor Accommodation On approach you are met by a traditional black iron gate, which gives way to the covered entrance canopy with locally carved, decorative Georgian style timber surrounding the composite front door. Once inside you are met by a spacious and welcoming entrance hall with stairs leading off to the first floor, access to the Guest Cloakroom/WC with two-piece suite, and bespoke hand-carved French doors leading to the Lounge and Living Kitchen. The property boasts Amtico Flooring throughout the hard floor areas.Facing the side elevation is the spacious and tastefully finished Lounge, with three UPVC windows in total, including a walk-in bay window, adding space and elegance. All the windows are fitted with custom blinds. The room has a modern feature fireplace. The Lounge is homely yet sizable, and full of natural light. The showpiece of the home is a large and exceptionally presented 21ft Living Kitchen with views onto the garden via the walk-in bay French doors. The kitchen has both a dining area, and a section which currently houses two sofas, perfect for the modern family life. The food-prep area has a range of wall and base units, granite worktops and integrated appliances, including dishwasher, fridge freezer, 4 ring gas hob, extractor above, electric double oven and microwave. There is a feature island unit adding functionality and storage space. This space is stunning. There is also a separate utility room with space and plumbing for an automatic washing machine and tumble dryer. Side access to the driveway which leads to the garage. The combi boiler is also housed neatly in here.Overview - First Floor The Landing is grand, highlighted by the feature balustrade and thick-pile carpeting. The Landing gives way to all rooms on the first floor. The Master Bedroom overlooks the side elevation, benefiting from high quality flooring, fitted wardrobes and tasteful d?cor. The En-suite Shower Room with twin glazed shower cubicle, Amtico Flooring and double shower unit, as well as WC and handwash basin.There are three further double bedrooms, all well sized and tastefully decorated. All the bedrooms would fit double beds, and two of them have fitted wardrobes. The Family Bathroom is stylish and well-appointed, with four-piece suite including bath and separate shower cubicle. The flooring is again Amtico Luxury Vinyl, and there is a large obscured window for natural light. The d?cor is bold, yet stylish. Outside - Front Side & Rear Gardens Set on a generous sized corner plot, the front of the property has well maintained gardens comprising of lawn with trimmed hedges to both the front and side. There is a tarmac driveway to the side, with space for 3 vehicles, as well the detached garage with up and over door, power and lighting. The rear garden has a brick boundary and has been beautifully landscaped with both patio and artificial lawned areas. There are floral borders that are well pruned and colourful. As well as this there is seated area, perfect for relaxing or entertaining. Externally the property also features power points to the side and rear elevations, as well as remote controlled lighting to the rear garden. There is also an outside tap to the rear of the home. Living Kitchen - 6.33m x 4.84m 20'9 x 15'11 Lounge - 6.36m x 3.46m 20'10 x 11'4 Utility - 1.32m x 2.13m 4'4 x 7'0 Master Bedroom - 3.57m x 3.44m 11'9 x 11'3 En Suite - 1.38m x 2.15m 4'6 x 7'1 Bedroom 2 - 3.54m x 3.50m 11'7 X 11'6 Bedroom 3 - 2.73m x 3.27m 8'11 x 10'9 Bedroom 4 - 2.77mx 2.51m 9'1 x 83 Bathroom - 1.78m-x 2.82m 1 5'10 x 9'3
Interested in this property?
Council tax
First listed
Over a month agoBlackfordby, DE11
Marketed by
Open House 348a Manchester Road,Warrington,WA1 3RECall agent on 0333 015 5440
Placebuzz mortgage repayment calculator
Monthly repayment
The Est. Mortgage is for a 25 years repayment mortgage based on a 10% deposit and a 5.5% annual interest. It is only intended as a guide. Make sure you obtain accurate figures from your lender before committing to any mortgage. Your home may be repossessed if you do not keep up repayments on a mortgage.
Blackfordby, DE11 - Streetview
DISCLAIMER: Property descriptions and related information displayed on this page are marketing materials provided by Open House. Placebuzz does not warrant or accept any responsibility for the accuracy or completeness of the property descriptions or related information provided here and they do not constitute property particulars. Please contact Open House for full details and further information.





