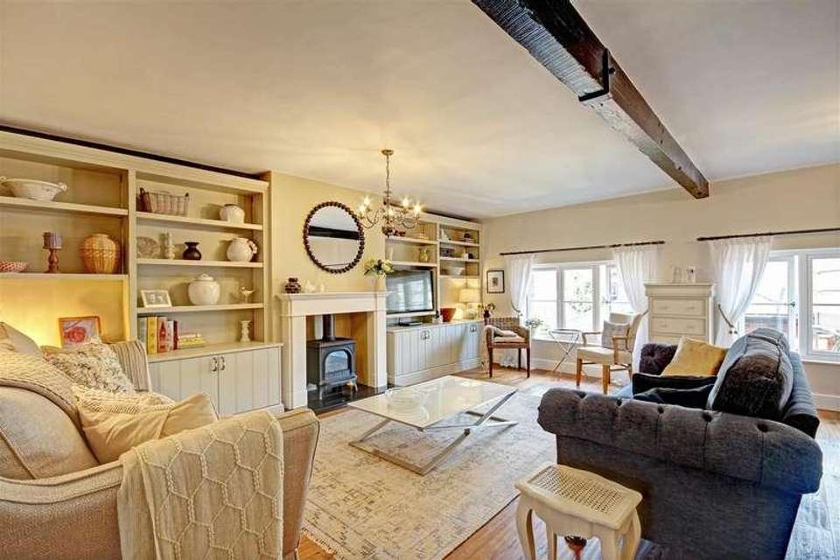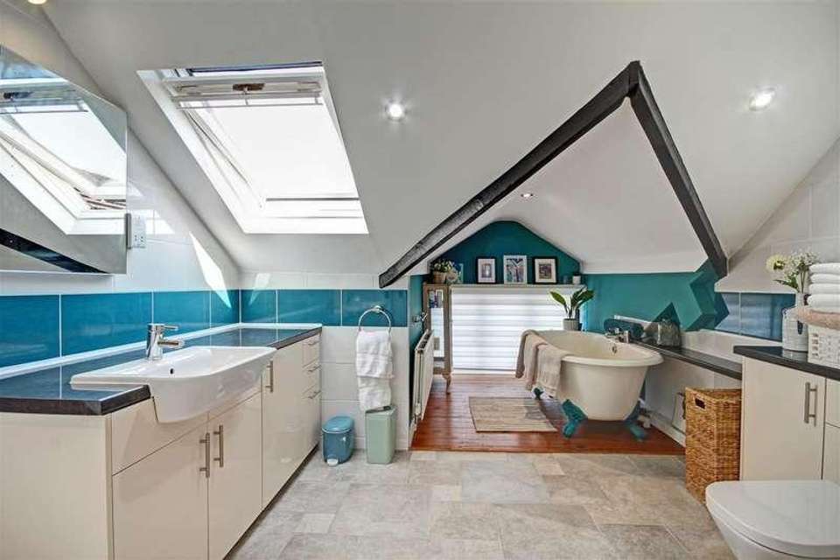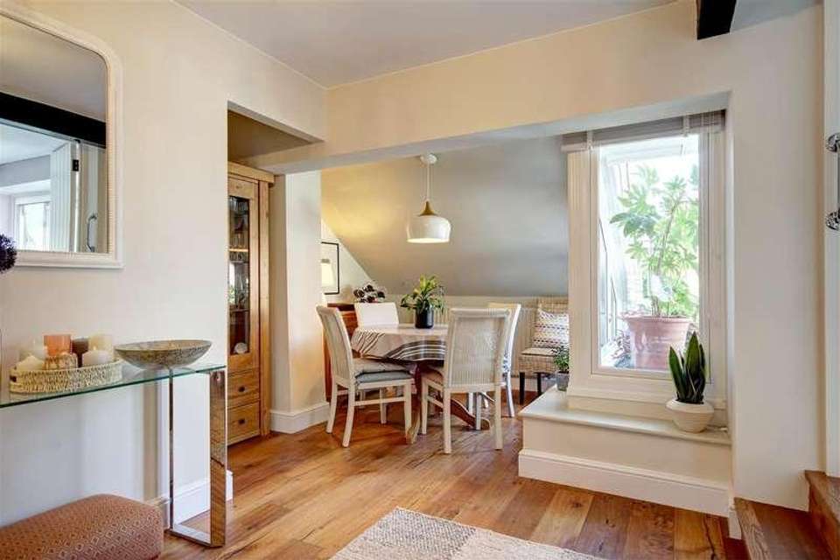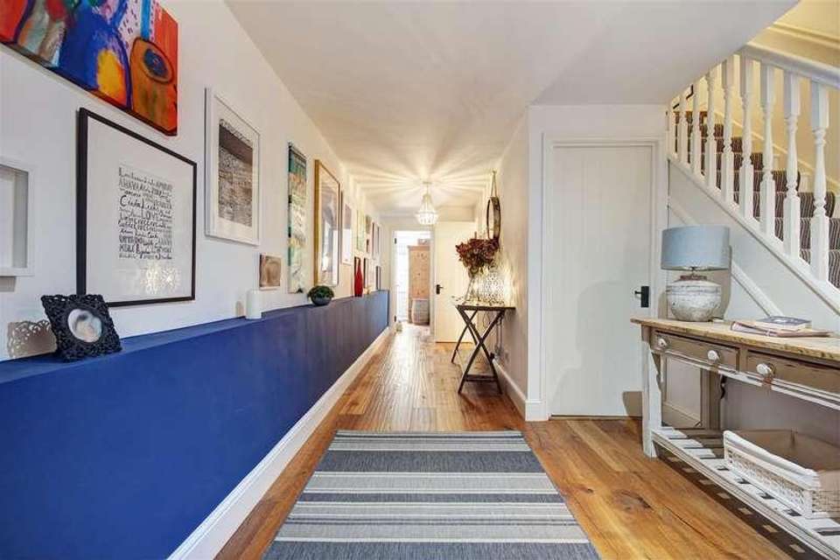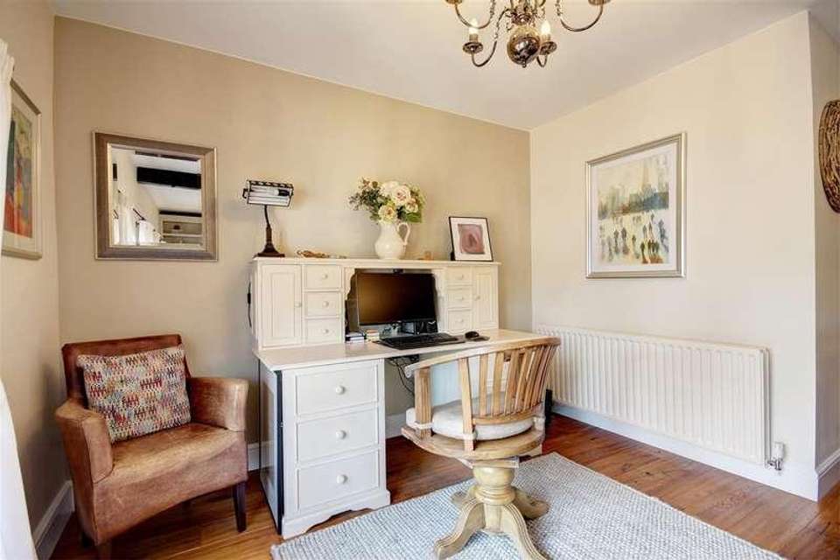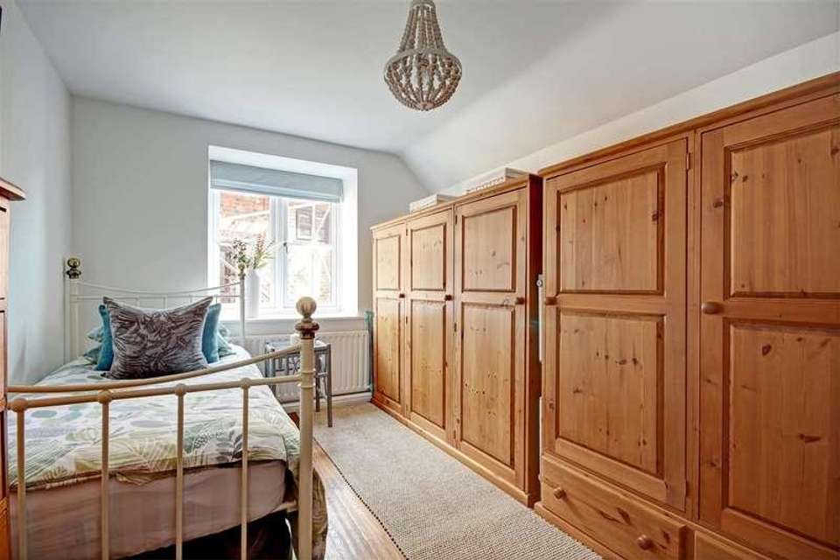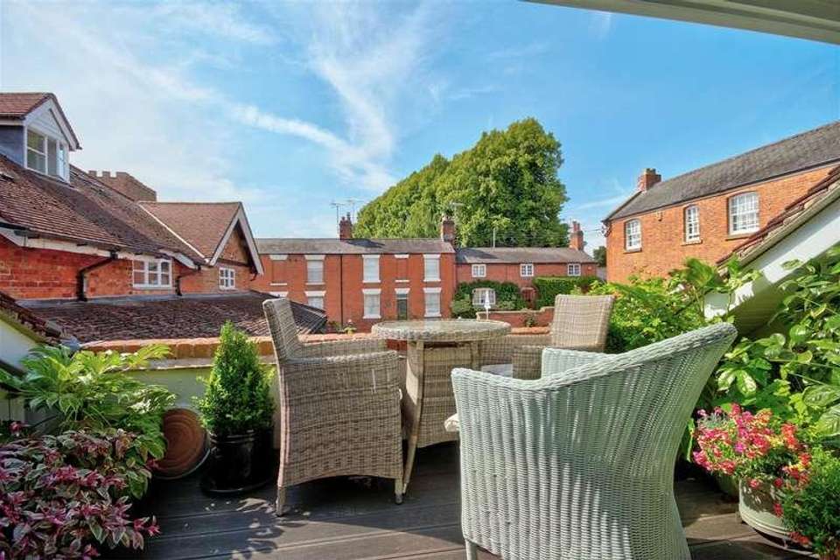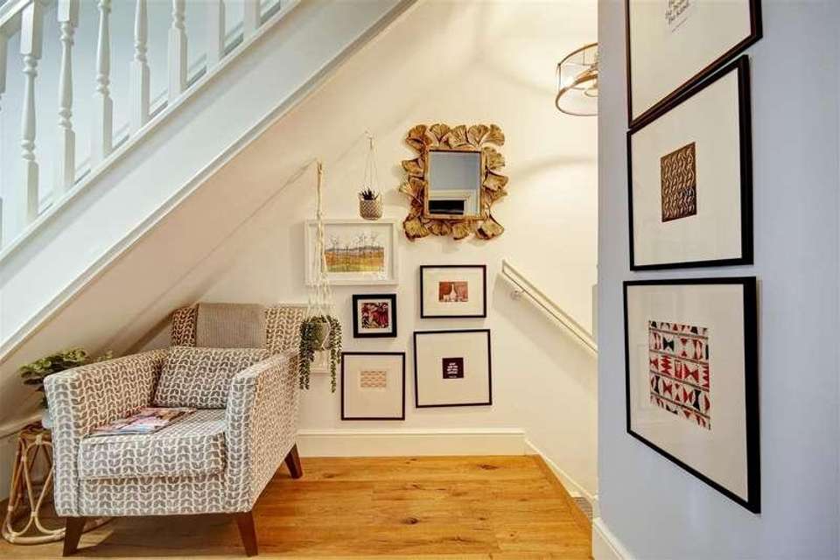3 bedroom detached house for sale
Market Harborough, LE16detached house
bedrooms
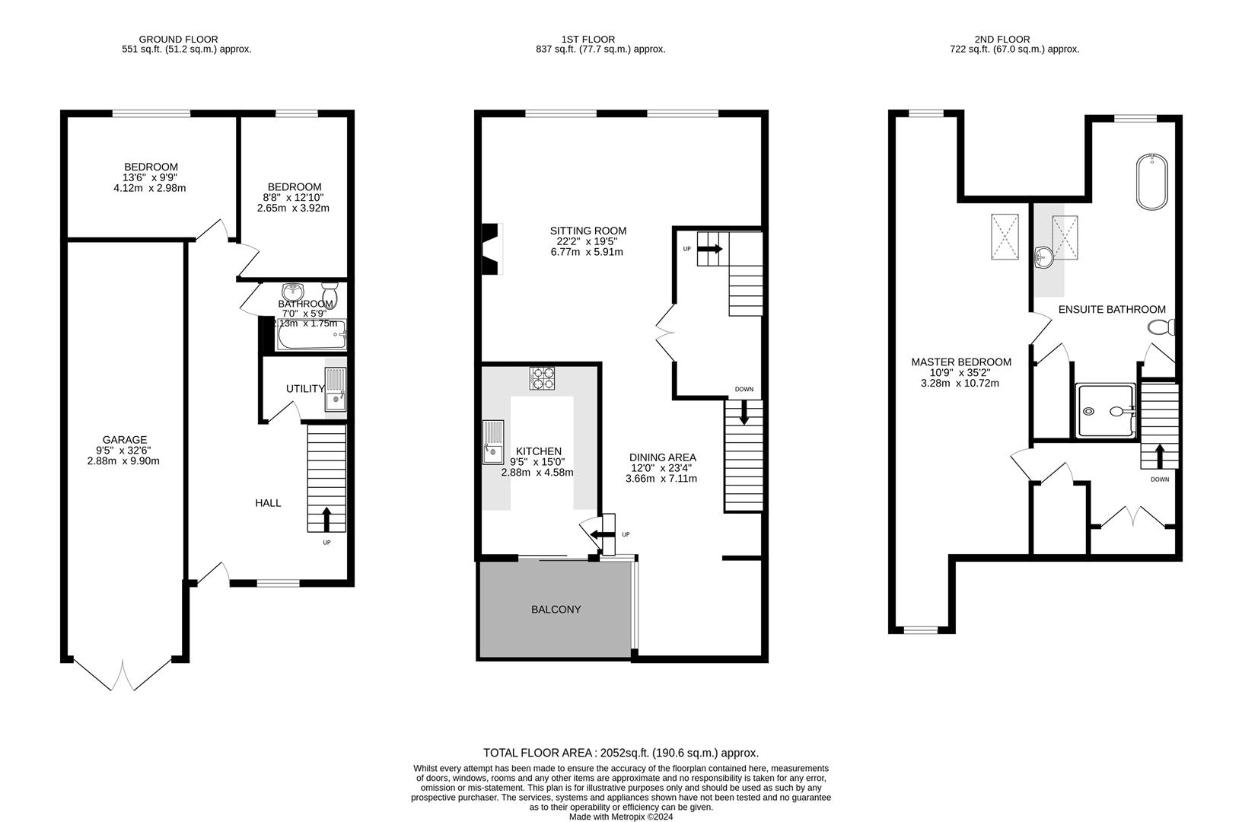
Property photos

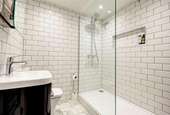
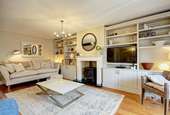
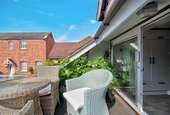
+14
Property description
This extremely charming and rather unique stable conversion represents the perfect lock up and leave opportunity. With over 2,000 square feet of refurbished, luxury living, three double bedrooms, stunning open plan living space and 32ft garage in the heart of a peaceful Langton village, mere minutes from Market Harborough town centre and rail station it offers the best of both worlds for downsizers and commuters alike.AccommodationAs you step down from the courtyard into the canopied porch you enter a welcoming reception hallway. Stairs rise to your right, while tucked away discreetly ahead is a handy utility room. Further along the hall you will find the ground floor shower room, refitted with a sleek, contemporary suite comprising walk-in shower, WC and wash hand basin complemented by striking subway tiles. There are two double bedrooms downstairs. To the first floor there is a landing with seating area and stairs leading up to the second floor. Double doors lead in to a generous, yet cosy open plan living space. The sitting room features bespoke cabinets and shelves which flank the central hearth that houses the Gasco Electric Huntingdon 30 log burner effect fire, providing a perfect focal point to relax in front of. Natural light floods the room through two windows, while there is enough space for a study/home office area to the nook in the corner. The sitting room is open plan to the dining area which enjoys a view of the balcony terrace through the cleverly designed glazed corner. The kitchen has been refitted with an extensive range of high-spec units providing ample storage with Quarstone worksurfaces over. A range-style oven sits at the head of the kitchen with integrated appliances including a dishwasher, fridge and a separate under counter freezer. Sliding doors provide access out to the roof terrace/balcony which is the ideal spot to sit out, eat al fresco and take advantage of the sunny, westerly aspect.The second floor features a cloakroom to the landing as well as ample fitted storage while the master bedroom is brimming with character and indeed space. The spacious ensuite bathroom features a full suite comprising free-standing bath, double shower cubicle, WC and wash hand basin set within a vanity unit.OutsideThe roof-terrace balcony is composite decking with space for potted plants and shrubs to flank the dining/seating area. Enjoying a westerly aspect, it is ideal for catching the afternoon and evening sun. The garage spans over 30 ft in length with timber barn-style doors on to the cobbled, communal courtyard. There is a contribution of ?40 per annum (as at 2024) to the Old Stables Residents Association for the maintenance, lighting and insurance for the shared courtyard.LocationEast Langton forms part of a collection of villages known as the Langton s popular for the high-quality housing stock and those looking for a village community. The village is surrounded by some of Leicestershire s most attractive rolling countryside. East Langton has a local pub, The Bell, a well-supported cricket club and is in the catchment for the local Church Langton primary school found only a short distance away. While being a tranquil rural village, it offers convenient access to Market Harborough town centre and mainline railway station.Property InformationTenure: FreeholdLocal Authority: Harborough District CouncilListed Status: Not ListedConservation Area: Yes. East Langton Conservation AreaTree Preservation Orders: NoTax Band: EServices: The property is offered to the market with all mains services and gas-fired central heating.Broadband delivered to the property: FTC. Broadband Speed: 63 mbps (Sky broadband).Non-standard construction: Believed to be of standard constructionWayleaves, Rights of Way & Covenants: YesFlooding issues in the last 5 years: NoneAccessibility: Three storey dwelling. No accessibility modificationsCladding: NonePlanning issues: None which our clients are aware offCoastal erosion: NoneCoal mining in the local area: NoneSatnav InformationThe property s postcode is LE16 7SB, and house number 12.
Interested in this property?
Council tax
First listed
Over a month agoMarket Harborough, LE16
Marketed by
James Sellicks Estate Agents 13 Church Street,Market Harborough,Leicestershire,LE16 7AACall agent on 01858 410008
Placebuzz mortgage repayment calculator
Monthly repayment
The Est. Mortgage is for a 25 years repayment mortgage based on a 10% deposit and a 5.5% annual interest. It is only intended as a guide. Make sure you obtain accurate figures from your lender before committing to any mortgage. Your home may be repossessed if you do not keep up repayments on a mortgage.
Market Harborough, LE16 - Streetview
DISCLAIMER: Property descriptions and related information displayed on this page are marketing materials provided by James Sellicks Estate Agents. Placebuzz does not warrant or accept any responsibility for the accuracy or completeness of the property descriptions or related information provided here and they do not constitute property particulars. Please contact James Sellicks Estate Agents for full details and further information.






