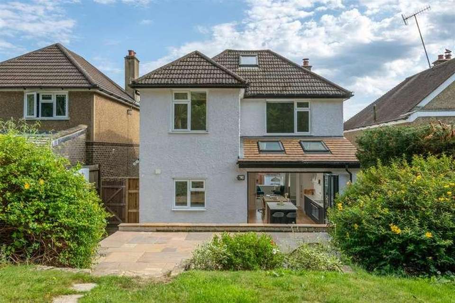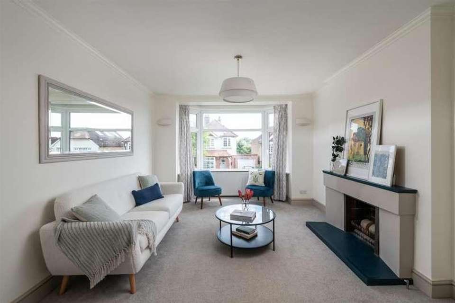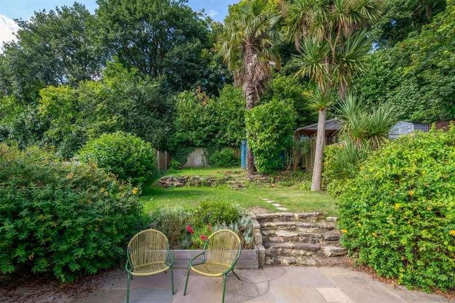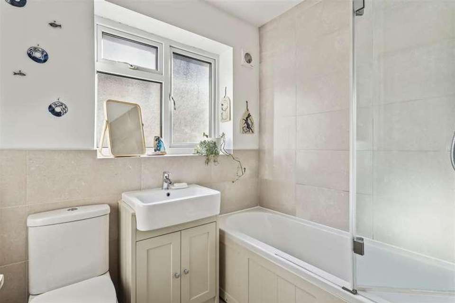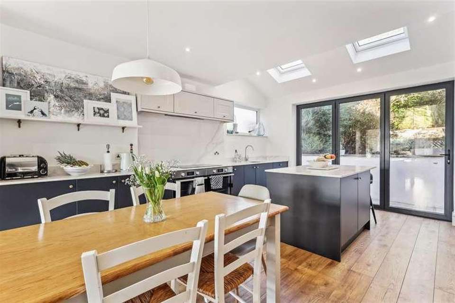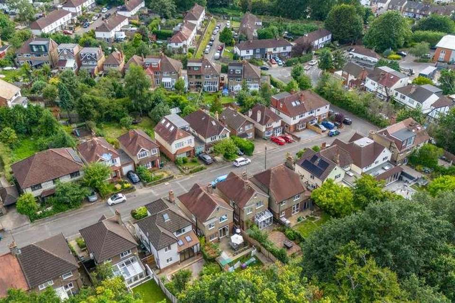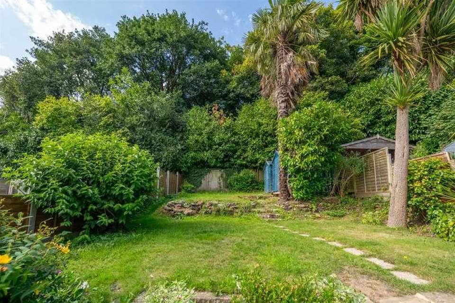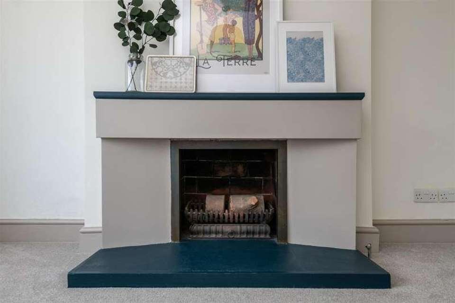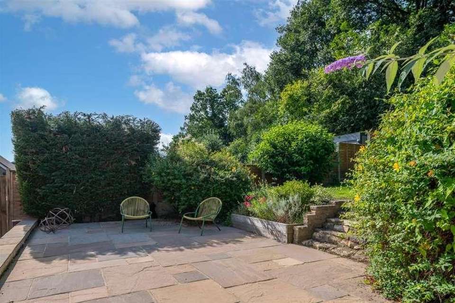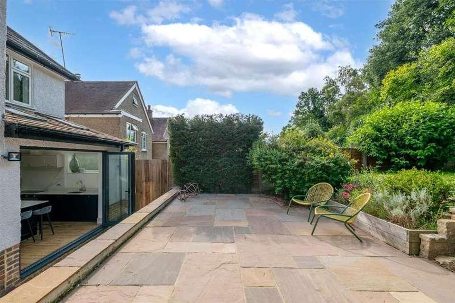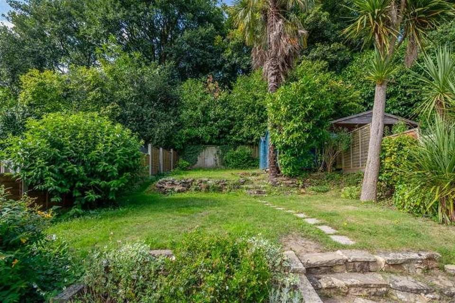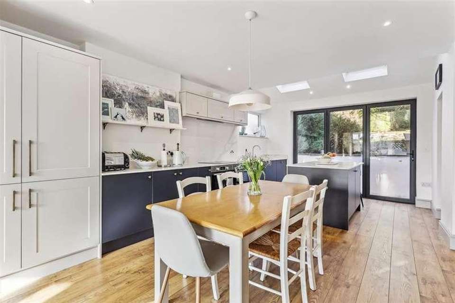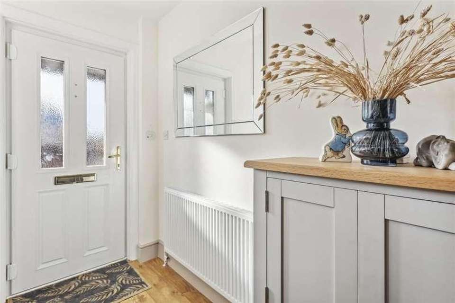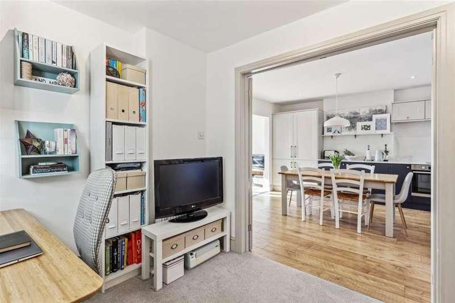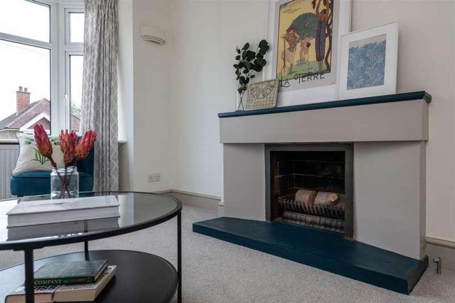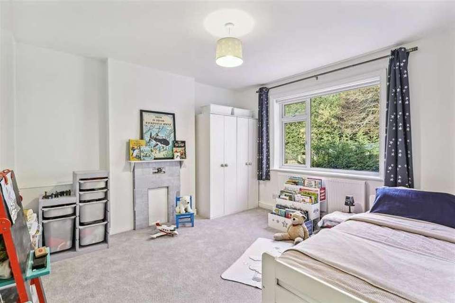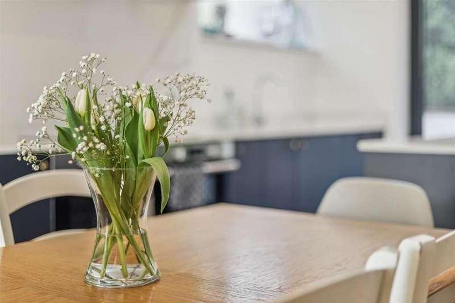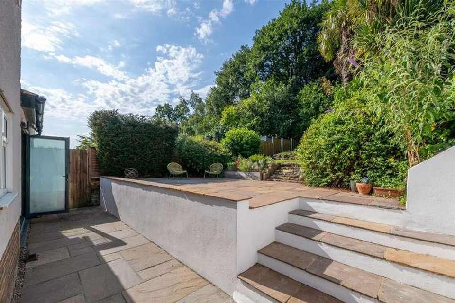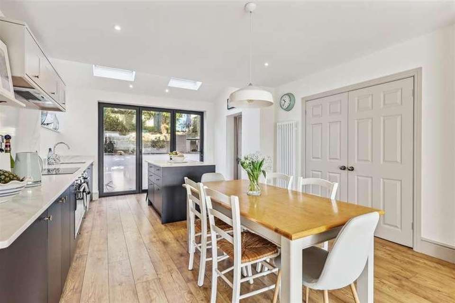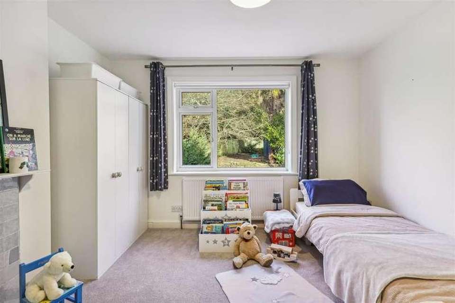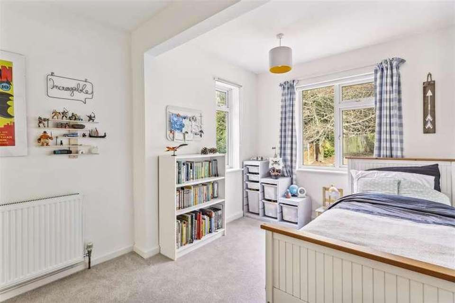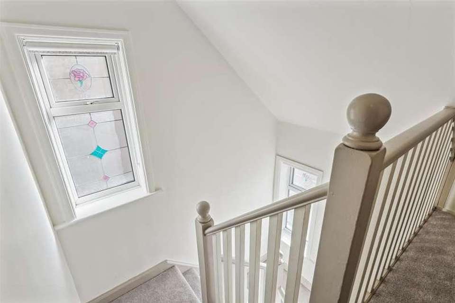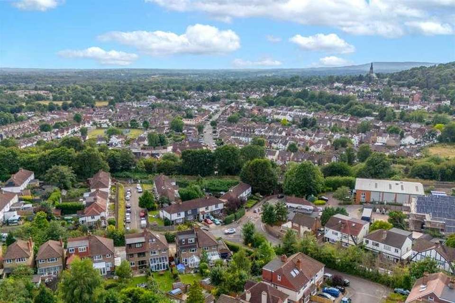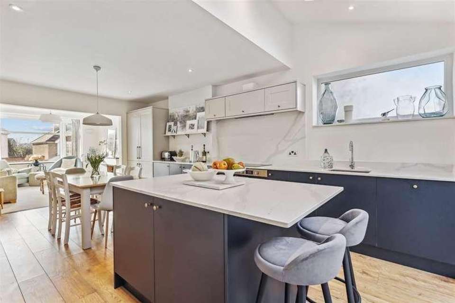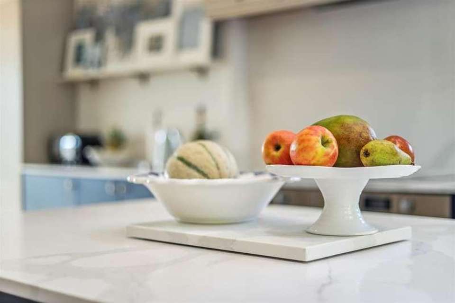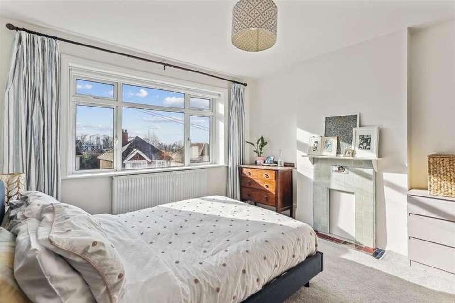3 bedroom detached house for sale
Redhill, RH1detached house
bedrooms
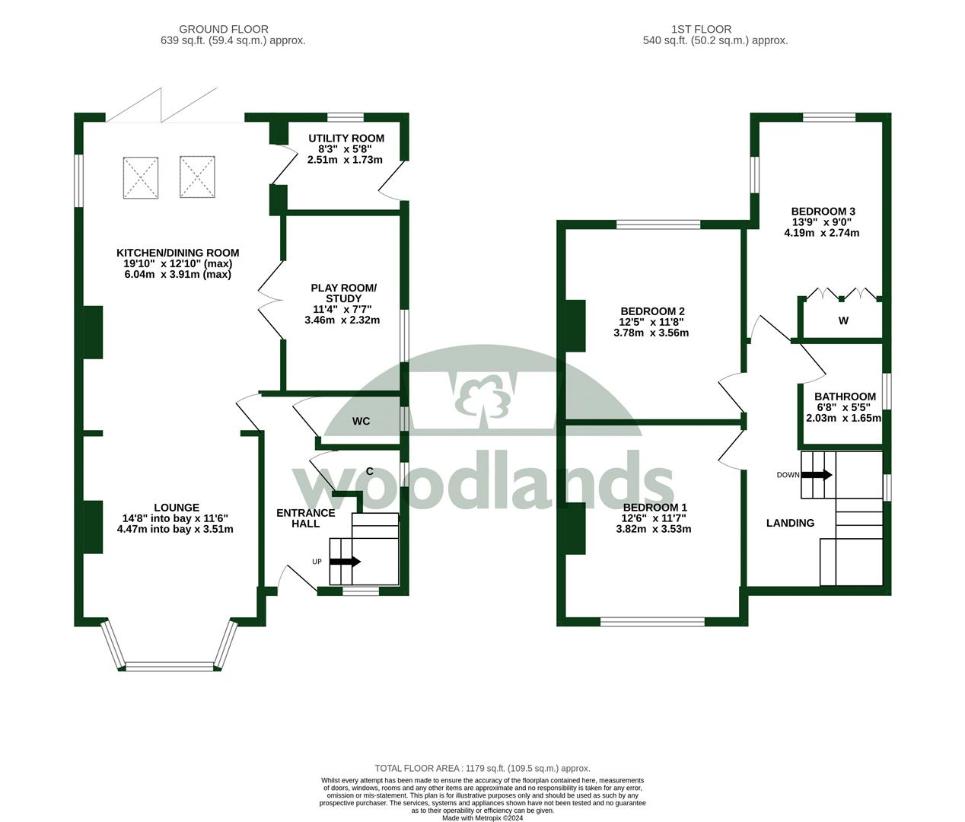
Property photos

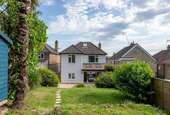
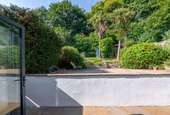
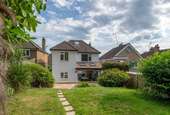
+26
Property description
*** NO CHAIN *** THREE DOUBLE BEDROOMS *** SPACIOUS DETACHED HOME, WITH A WOODLAND BACK DROP AND GREAT VIEWS *** Built in 1927, this period home has had the benefit of being extended, and refurbished in 2022, making for a characterful, yet modern blend.Through the front door you have an entrance hall with windows front and side, as well as an ample storage area under the stairs, and a cloakroom. The main part of the ground floor is a bright, open plan space, which features a large bay window to the front, a luxurious kitchen with an island, Quartz work surfaces, skylight windows and full width, bi-folding doors to the rear garden. You also have a good size study/playroom, which has double doors separating it from the main living space, and there is a utility room that has a side door for garden access.On the first floor there is a good size landing, with a double glazed window to the side, you have the rare benefit of three double bedrooms, with the front bedroom being afforded some great views, and the rear bedrooms overlooking the garden and woodland to the rear. In addition there is a contemporary family bathroom that has a double glazed window to the side.To the front of the house there is a lawn garden and off road parking, with a wide side access. At the rear you have a tiered garden that gets lots of sun, and has both patio and lawn areas, superb views and a lovely woodland back drop.Nearby there are a couple of local shops for all those everyday essentials, you also have a selection of schools and access to a wealth of public green space. For those wanting transport links, you are spoilt for choice, with mainline services available from both Earlswood and Redhill train stations, either of which are around 15 minutes walk.Redhill and Reigate town centres are both easily accessible by car, and offer a great range of shops and restaurants.ROOM DIMENSIONS:ENTRANCE HALL3.78m x 1.91m (12'5 x 6'3)CLOAKROOM1.52m x 0.91m (5'0 x 3'0)LOUNGE4.47m into bay x 3.51m (14'8 into bay x 11'6)KITCHEN/DINING ROOM6.05m x 3.91m(max) (19'10 x 12'10(max))STUDY/PLAYROOM3.45m x 2.31m (11'4 x 7'7)UTILITY ROOM2.51m x 1.73m (8'3 x 5'8)FIRST FLOORLANDING4.78m(max) x 0.94m (15'8(max) x 3'1)BEDROOM ONE3.81m x 3.53m (12'6 x 11'7)BEDROOM TWO3.78m x 3.56m (12'5 x 11'8)BEDROOM THREE4.19m x 2.74m (13'9 x 9'0)BATHROOM2.03m x 1.65m (6'8 x 5'5)GAS CENTRAL HEATINGDOUBLE GLAZED WINDOWS75FT REAR GARDENOFF ROAD PARKING
Interested in this property?
Council tax
First listed
Over a month agoRedhill, RH1
Marketed by
Woodlands Estate Agents Ltd 49 Station Road,Redhill,Surrey,RH1 1QHCall agent on 01737 771777
Placebuzz mortgage repayment calculator
Monthly repayment
The Est. Mortgage is for a 25 years repayment mortgage based on a 10% deposit and a 5.5% annual interest. It is only intended as a guide. Make sure you obtain accurate figures from your lender before committing to any mortgage. Your home may be repossessed if you do not keep up repayments on a mortgage.
Redhill, RH1 - Streetview
DISCLAIMER: Property descriptions and related information displayed on this page are marketing materials provided by Woodlands Estate Agents Ltd. Placebuzz does not warrant or accept any responsibility for the accuracy or completeness of the property descriptions or related information provided here and they do not constitute property particulars. Please contact Woodlands Estate Agents Ltd for full details and further information.





