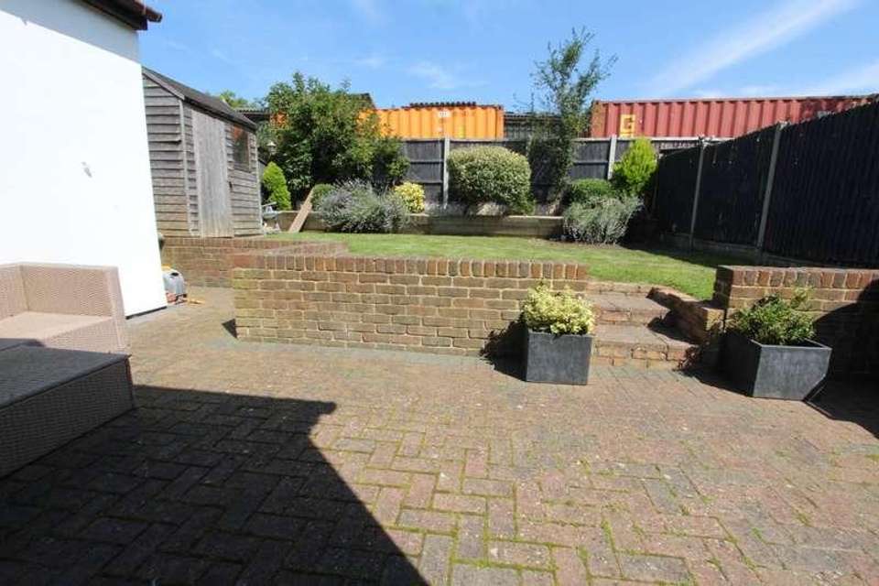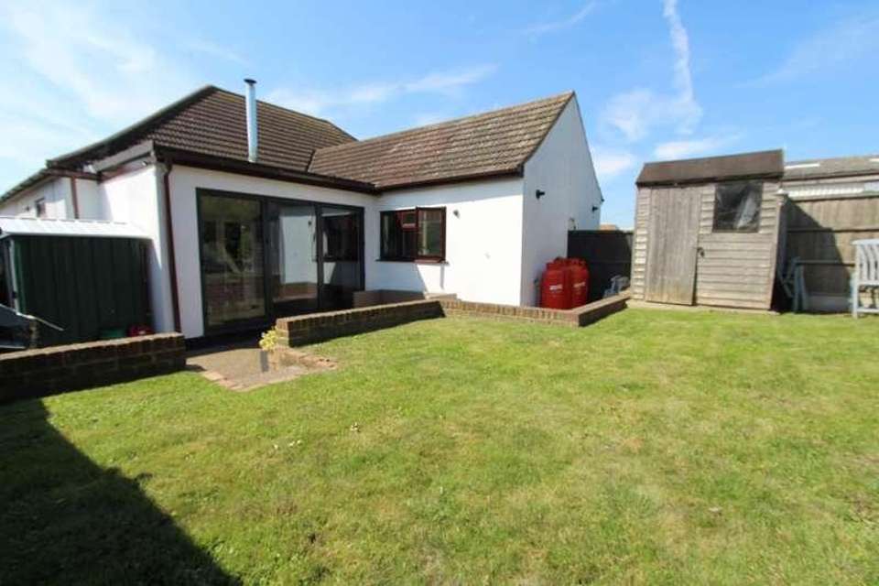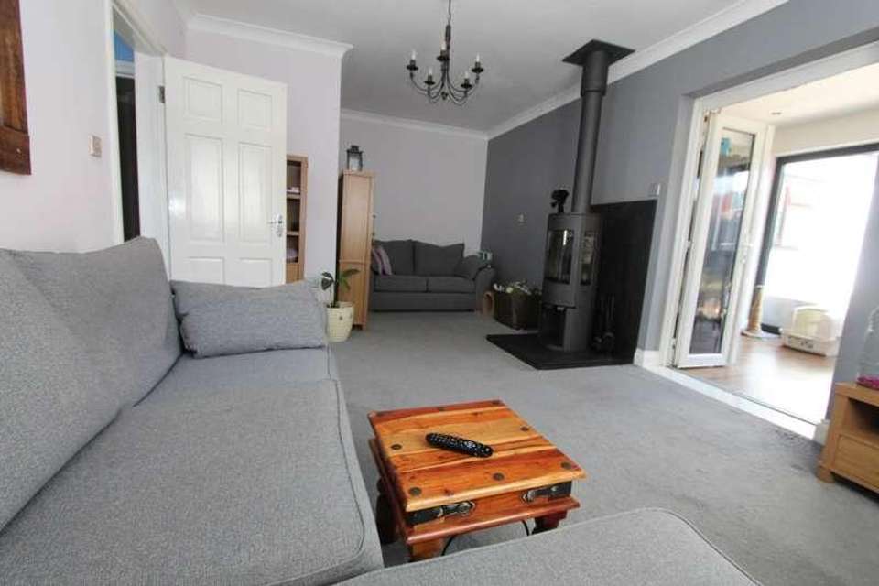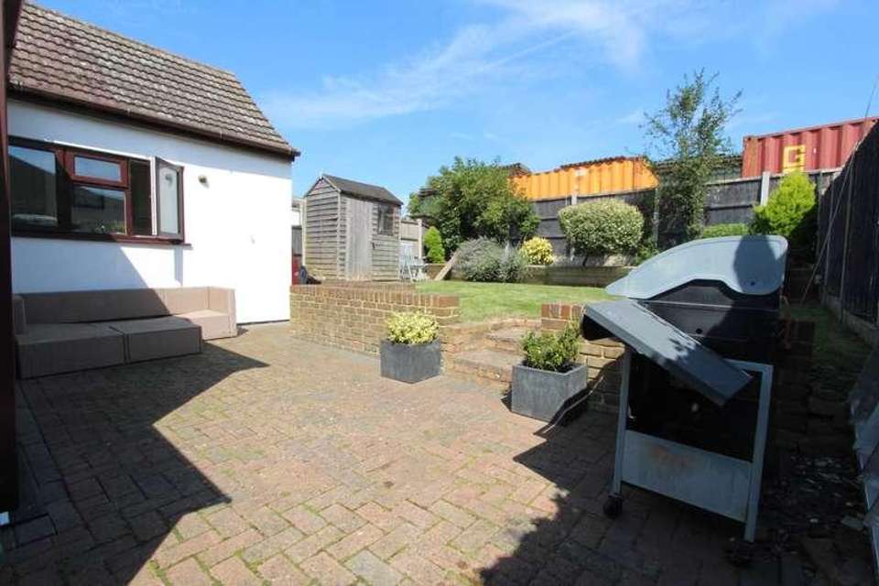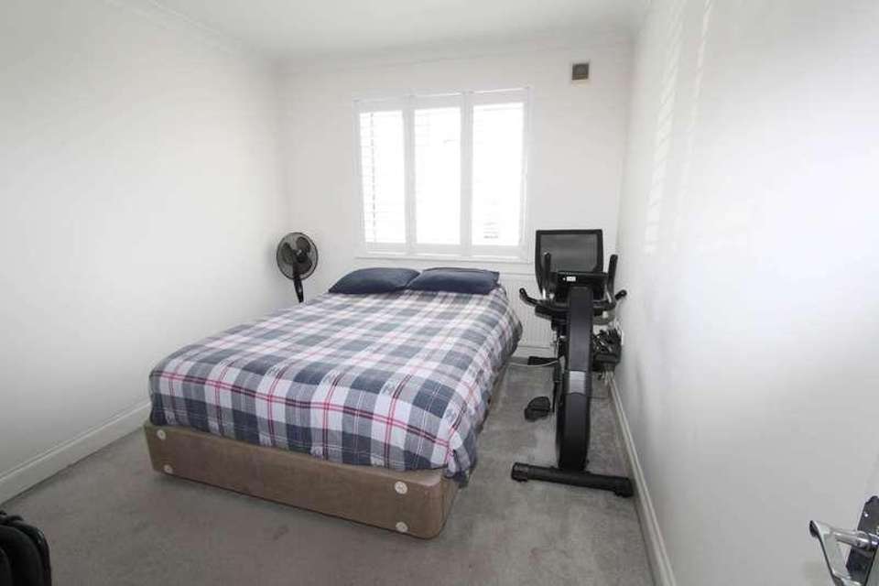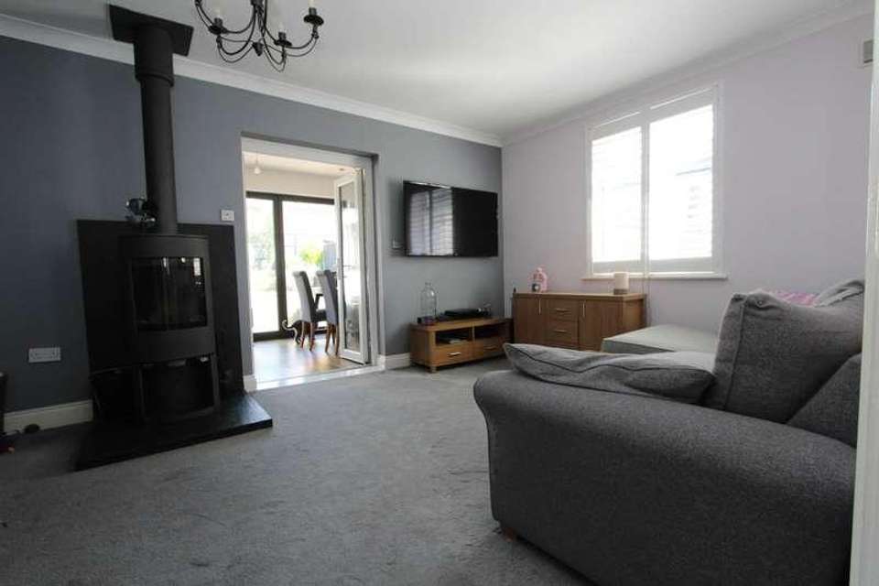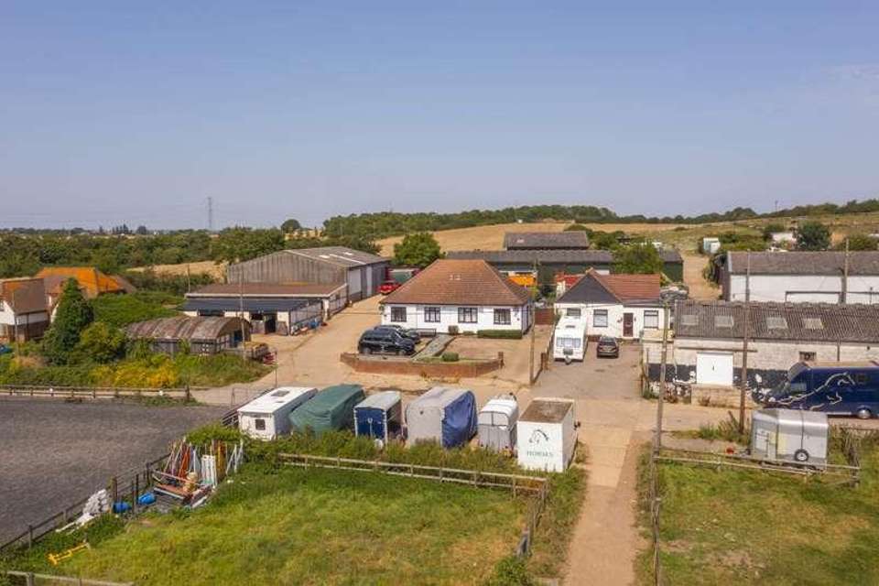2 bedroom bungalow for sale
Benfleet, SS7bungalow
bedrooms
Property photos
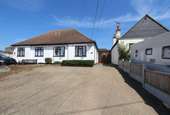



+16
Property description
Located in a semi rural setting within a farm & horse yard over looking fields but within easy access of Benfleet High Road shops and rail station this semi detached bungalow offers 2 double bedrooms, 20`2 lounge, kitchen/diner with Bi-folding doors to the garden and ample off street parking.EntranceEntrance door with pattern double glazed panels to hall, laminate flooring, coving to smooth finish ceiling, access to loftBedroom One - 10'11" (3.33m) x 10'7" (3.23m)Double glazed window with shutters to the front, radiator, coving to smooth finish ceiling.Bedroom Two - 11'9" (3.58m) x 9'4" (2.84m)Double glazed window with shutters to the front, radiator, coving to smooth finish ceiling.Bathroom/wcWhite suite comprising panelled bath with shower over, low level wc, pedestal wash hand basin, tiled walls and flooring, radiator.Lounge - 20'2" (6.15m) x 11'3" (3.43m) MaxDouble glazed window with shutters to side, double glazed French style doors to the kitchen/diner, coving to smooth finish ceiling, feature free standing log burner.Kitchen/diner - 18'8" (5.69m) Max x 17'1" (5.21m) MaxL-shaped 18`8 (5.69) >5`6 (1.68) x 17`1 (5.21) > 8`2 (2.49): Bi-folding doors leading out to the rear garden, wood flooring, smooth finish ceiling with inset spot lights, double glazed window to side, range of fitted units at base and eye level, wood block work top surfaces, butler style sink, appliance spaces, tiled splash backs, built in cupboard housing boiler.FrontHard standing provides ample parking, retaining wall with inset flower beds, double gates leading to the garden.Rear GardenCommences with block paved patio, step up to lawn area, side access.Agents NotesThe property is located within a farm & horse yard setting on a private road.The property has bottled gas, not mains.NoticePlease note we have not tested any apparatus, fixtures, fittings, or services. Interested parties must undertake their own investigation into the working order of these items. All measurements are approximate and photographs provided for guidance only.Council TaxCastle Point Borough Council, Band CUtilitiesElectric: Mains SupplyGas: UnknownWater: Mains SupplySewerage: Mains SupplyBroadband: FTTCTelephone: LandlineOther ItemsHeating: Gas Central HeatingGarden/Outside Space: YesParking: YesGarage: No
Interested in this property?
Council tax
First listed
Over a month agoBenfleet, SS7
Marketed by
Robert Michael 83 Hart Road,Thundersley,Essex,SS7 3PBPlacebuzz mortgage repayment calculator
Monthly repayment
The Est. Mortgage is for a 25 years repayment mortgage based on a 10% deposit and a 5.5% annual interest. It is only intended as a guide. Make sure you obtain accurate figures from your lender before committing to any mortgage. Your home may be repossessed if you do not keep up repayments on a mortgage.
Benfleet, SS7 - Streetview
DISCLAIMER: Property descriptions and related information displayed on this page are marketing materials provided by Robert Michael. Placebuzz does not warrant or accept any responsibility for the accuracy or completeness of the property descriptions or related information provided here and they do not constitute property particulars. Please contact Robert Michael for full details and further information.


