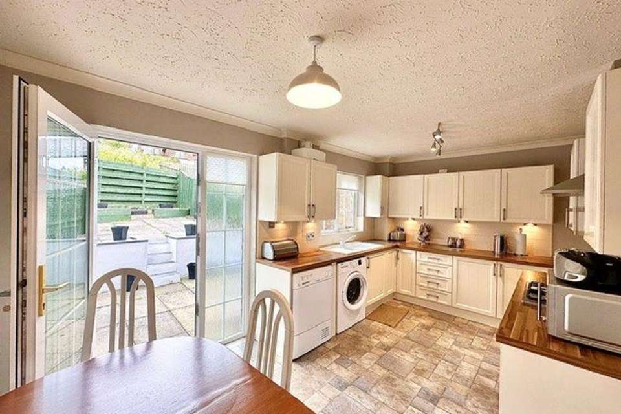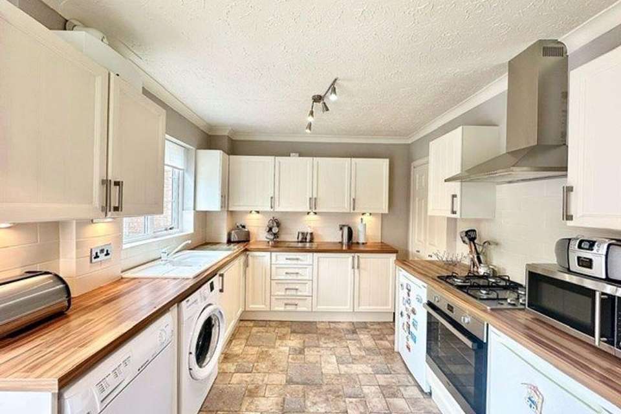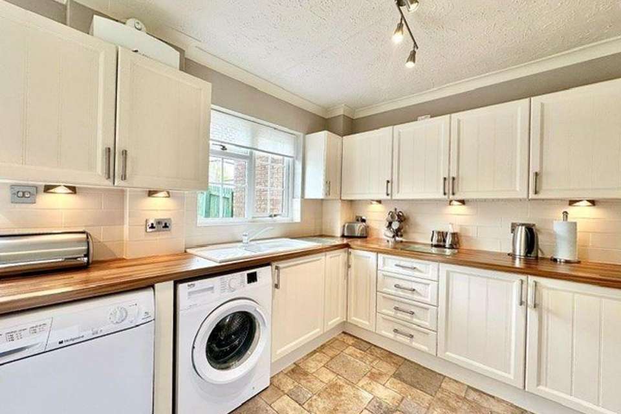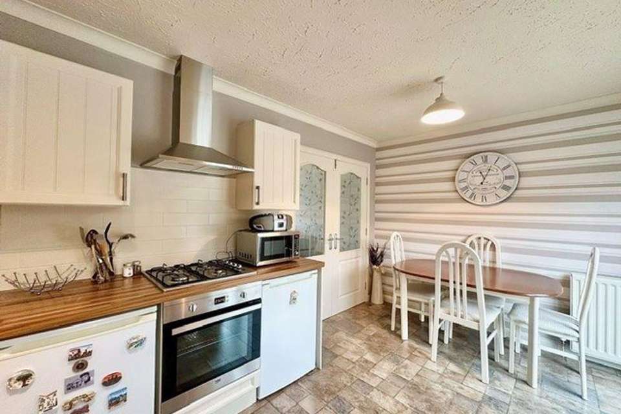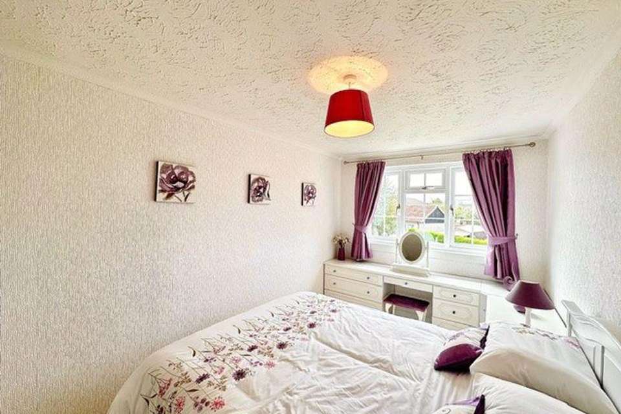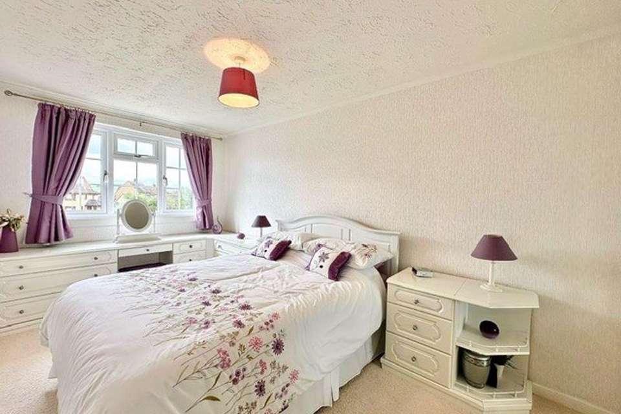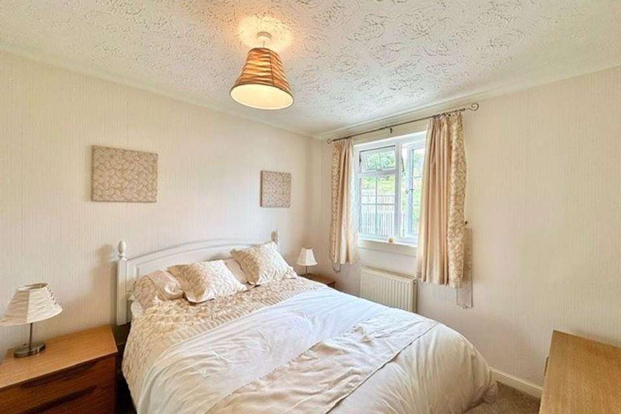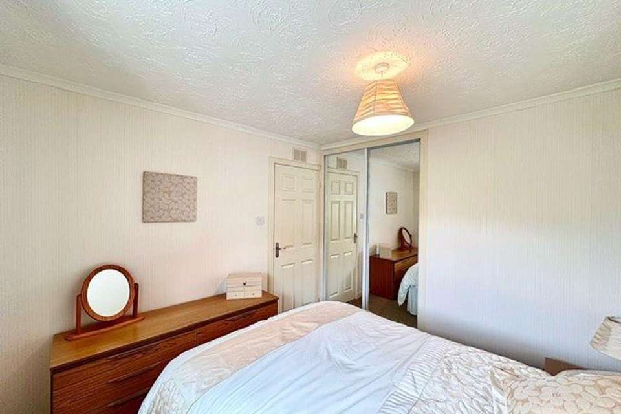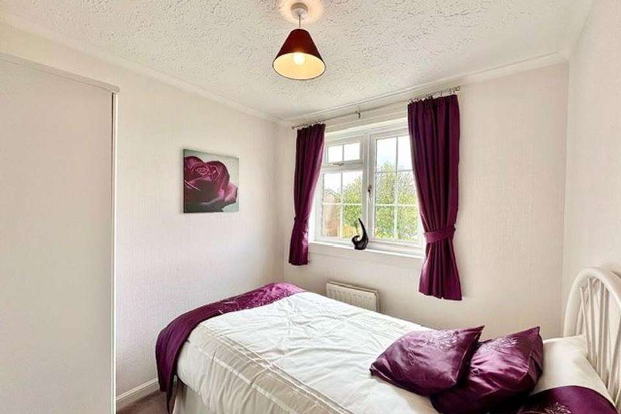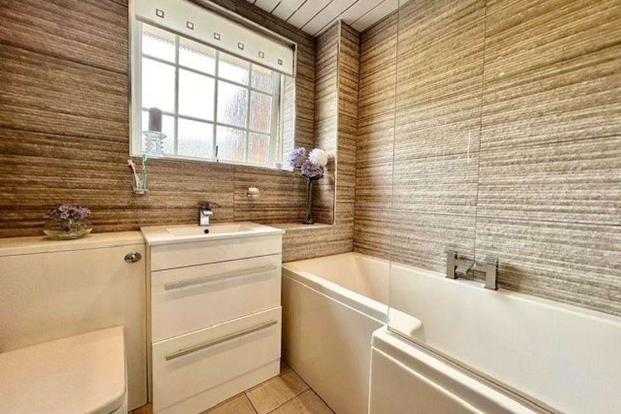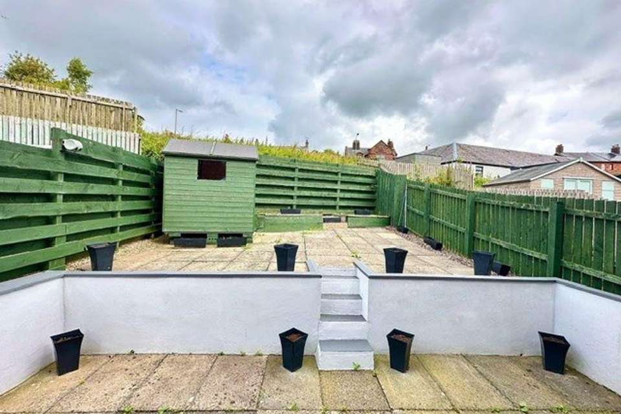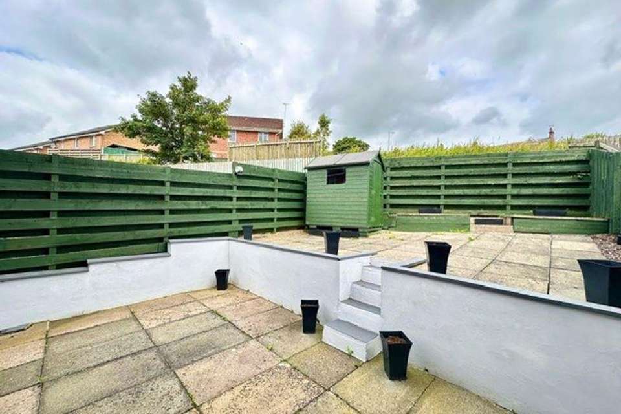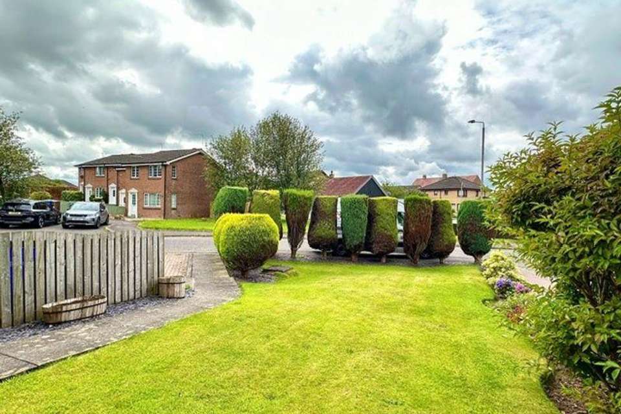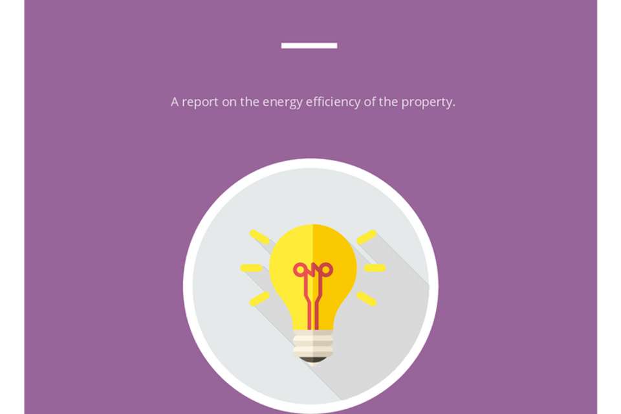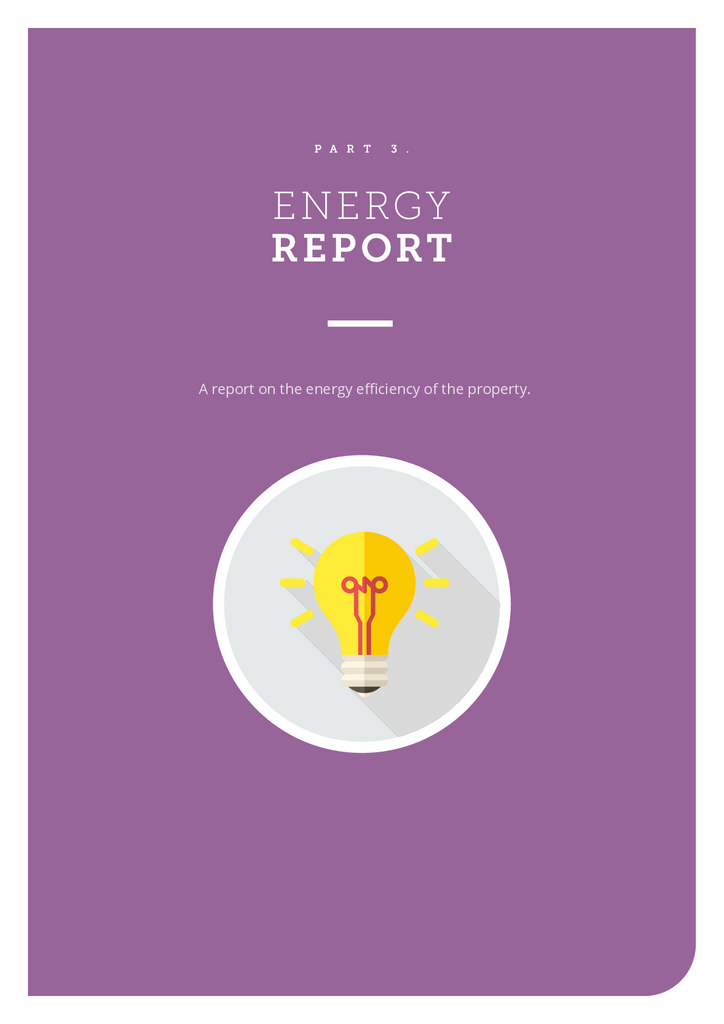3 bedroom end of terrace house for sale
terraced house
bedrooms
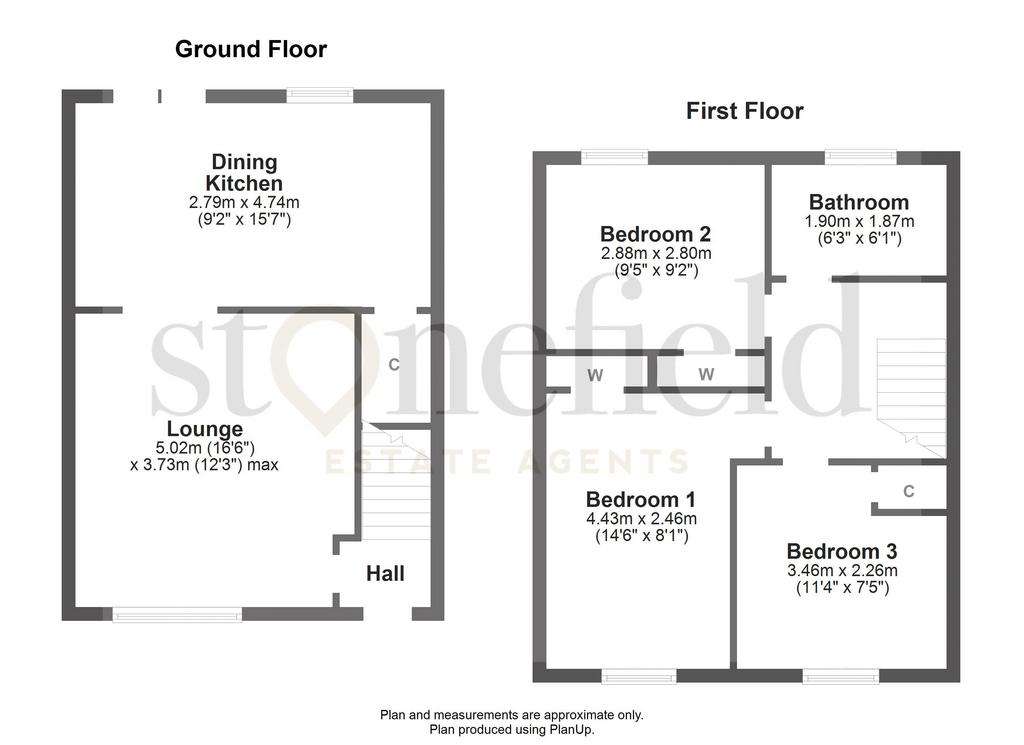
Property photos

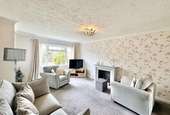
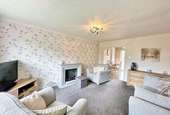
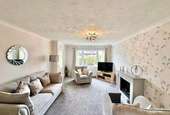
+14
Property description
Stonefield Estate Agents are delighted to showcase 15 Ladycross Place - A modern and beautifully presented three bedroom end terrace villa with private parking and impeccably maintained gardens nestled within a quiet residential cul-de-sac in the popular town of Maybole. Presented to the market in perfect move in condition and located within a short stroll of all the town's amenities, early viewing is fundamental to fully appreciate this delightful home and its popular setting.
In summary, the subjects comprise; entrance hall, bright and airy lounge with feature fireplace with double doors leading through to the superb 16ft open plan dining kitchen with ample base and wall units, dining area adjacent and patio door seamlessly connecting the interior with the exterior. Additionally, there is a fantastic walk in storage under the stairs.
Stairs ascend from the hall to the first floor which reveals three bedrooms (all benefiting from integrated wardrobes) plus a luxurious tiled family bathroom with bath and shower over. Ensuring comfort all year round, the property is equipped with gas central heating, double glazing and premium floor coverings throughout.
Externally there is private residents parking to the front and a well maintained garden laid to lawn with shrubbery border. The rear garden is low maintenance and benefits from being fully enclosed and child / pet friendly. There is a lower level and upper level patio which is perfect for outdoor entertaining and summer BBQ's plus a very useful timber garden shed.
All local amenities are within walking distance including Maybole town centre, newly constructed Maybole Community Campus with swimming pool, local shops, Health Centre and excellent transportation links including Maybole train station. For commuters, the A77 / M77 is easily accessed for a swift route to Glasgow and beyond.
Demand for family homes within Maybole remains extremely buoyant therefore early viewing is highly recommended.
Dimensions -
Lounge; 16'6 x 12'3
Dining Kitchen; 9'2 x 15'7
Bedroom 1; 14'6 x 8'1
Bedroom 2; 9'5 x 9'2
Bedroom 3; 11'4 x 7'5
Bathroom; 6'3 x 6'1
Sat Nav - KA19 8BT
Council Tax Band: C
Tenure: Freehold
In summary, the subjects comprise; entrance hall, bright and airy lounge with feature fireplace with double doors leading through to the superb 16ft open plan dining kitchen with ample base and wall units, dining area adjacent and patio door seamlessly connecting the interior with the exterior. Additionally, there is a fantastic walk in storage under the stairs.
Stairs ascend from the hall to the first floor which reveals three bedrooms (all benefiting from integrated wardrobes) plus a luxurious tiled family bathroom with bath and shower over. Ensuring comfort all year round, the property is equipped with gas central heating, double glazing and premium floor coverings throughout.
Externally there is private residents parking to the front and a well maintained garden laid to lawn with shrubbery border. The rear garden is low maintenance and benefits from being fully enclosed and child / pet friendly. There is a lower level and upper level patio which is perfect for outdoor entertaining and summer BBQ's plus a very useful timber garden shed.
All local amenities are within walking distance including Maybole town centre, newly constructed Maybole Community Campus with swimming pool, local shops, Health Centre and excellent transportation links including Maybole train station. For commuters, the A77 / M77 is easily accessed for a swift route to Glasgow and beyond.
Demand for family homes within Maybole remains extremely buoyant therefore early viewing is highly recommended.
Dimensions -
Lounge; 16'6 x 12'3
Dining Kitchen; 9'2 x 15'7
Bedroom 1; 14'6 x 8'1
Bedroom 2; 9'5 x 9'2
Bedroom 3; 11'4 x 7'5
Bathroom; 6'3 x 6'1
Sat Nav - KA19 8BT
Council Tax Band: C
Tenure: Freehold
Interested in this property?
Council tax
First listed
Over a month agoEnergy Performance Certificate
Marketed by
Stonefield Estate Agents - Ayr 16a Beresford Terrace Ayr, South Ayrshire KA7 2EGPlacebuzz mortgage repayment calculator
Monthly repayment
The Est. Mortgage is for a 25 years repayment mortgage based on a 10% deposit and a 5.5% annual interest. It is only intended as a guide. Make sure you obtain accurate figures from your lender before committing to any mortgage. Your home may be repossessed if you do not keep up repayments on a mortgage.
- Streetview
DISCLAIMER: Property descriptions and related information displayed on this page are marketing materials provided by Stonefield Estate Agents - Ayr. Placebuzz does not warrant or accept any responsibility for the accuracy or completeness of the property descriptions or related information provided here and they do not constitute property particulars. Please contact Stonefield Estate Agents - Ayr for full details and further information.





