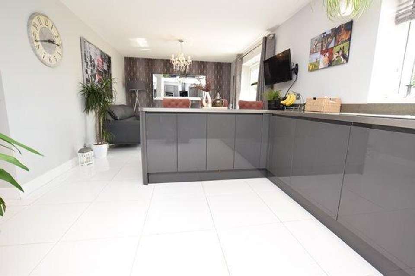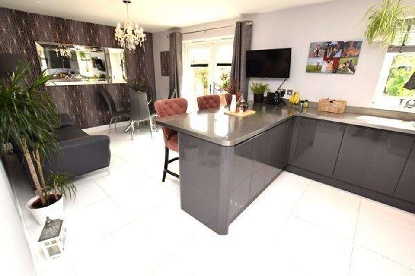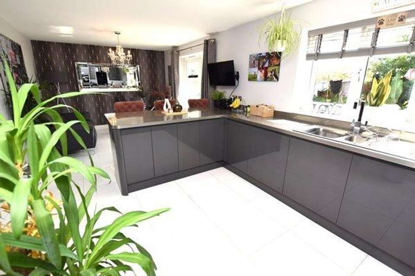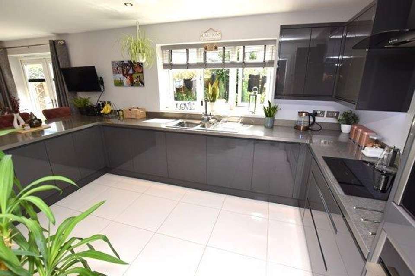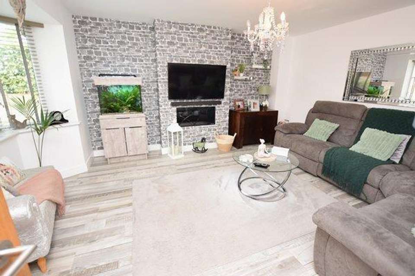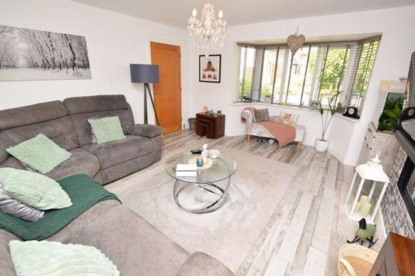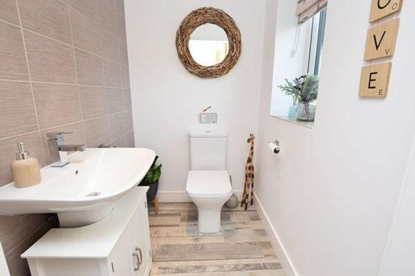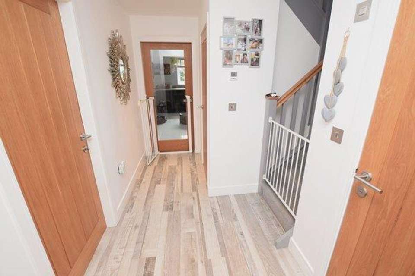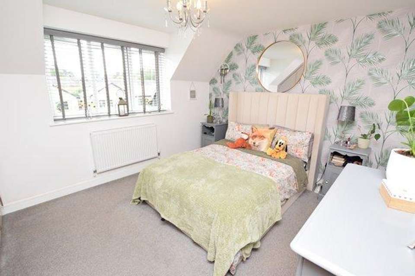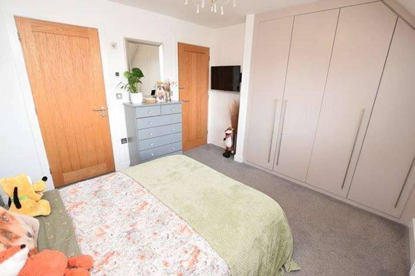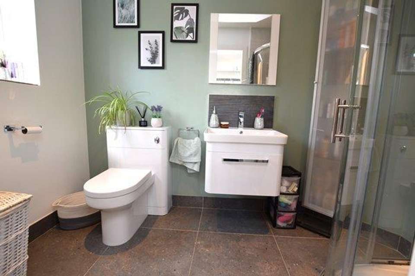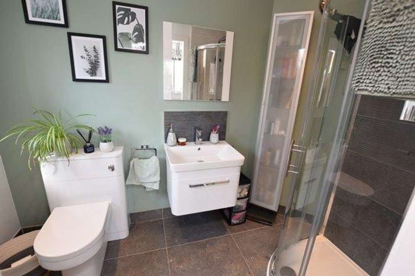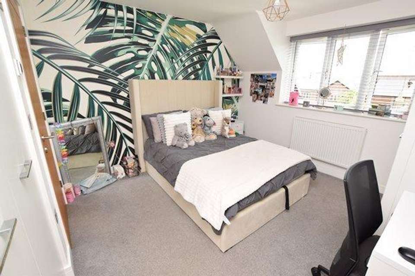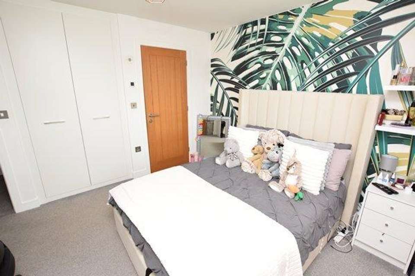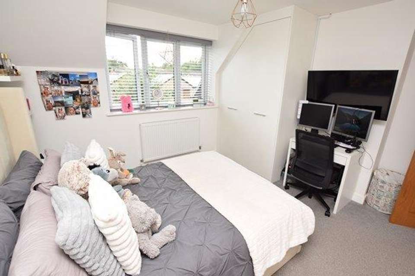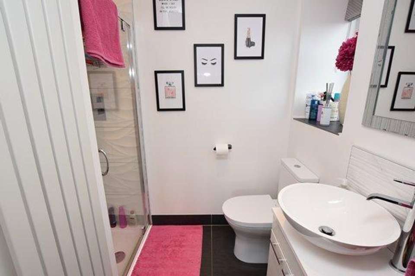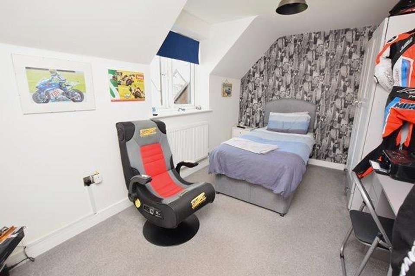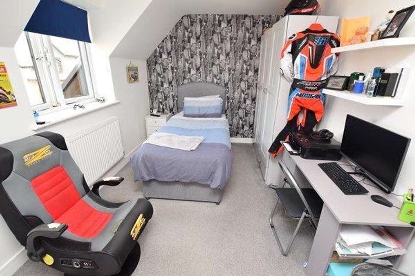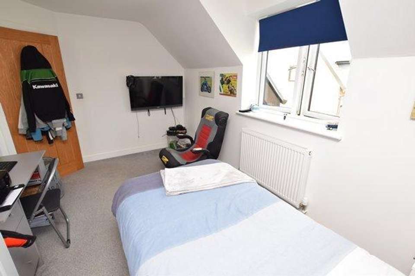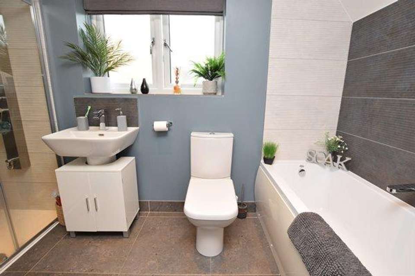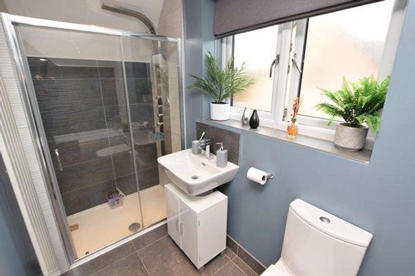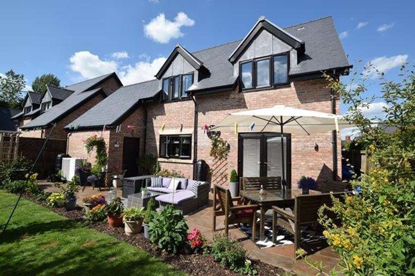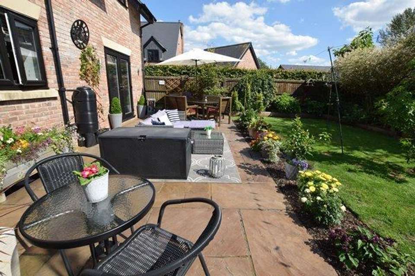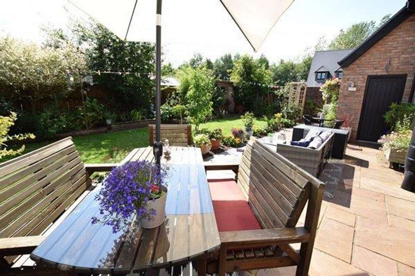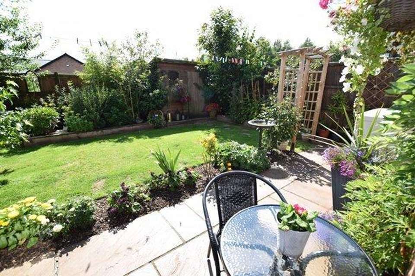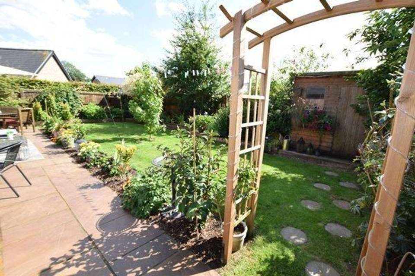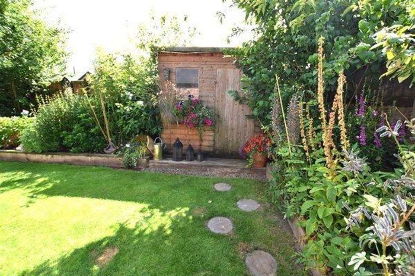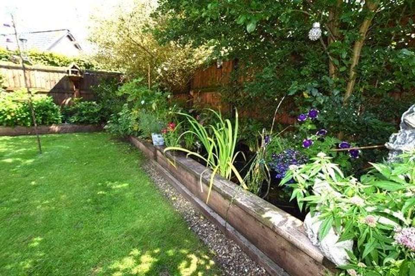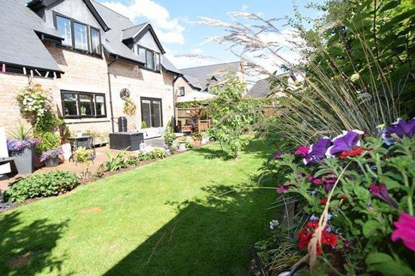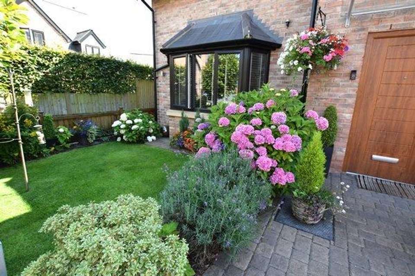3 bedroom detached house for sale
detached house
bedrooms
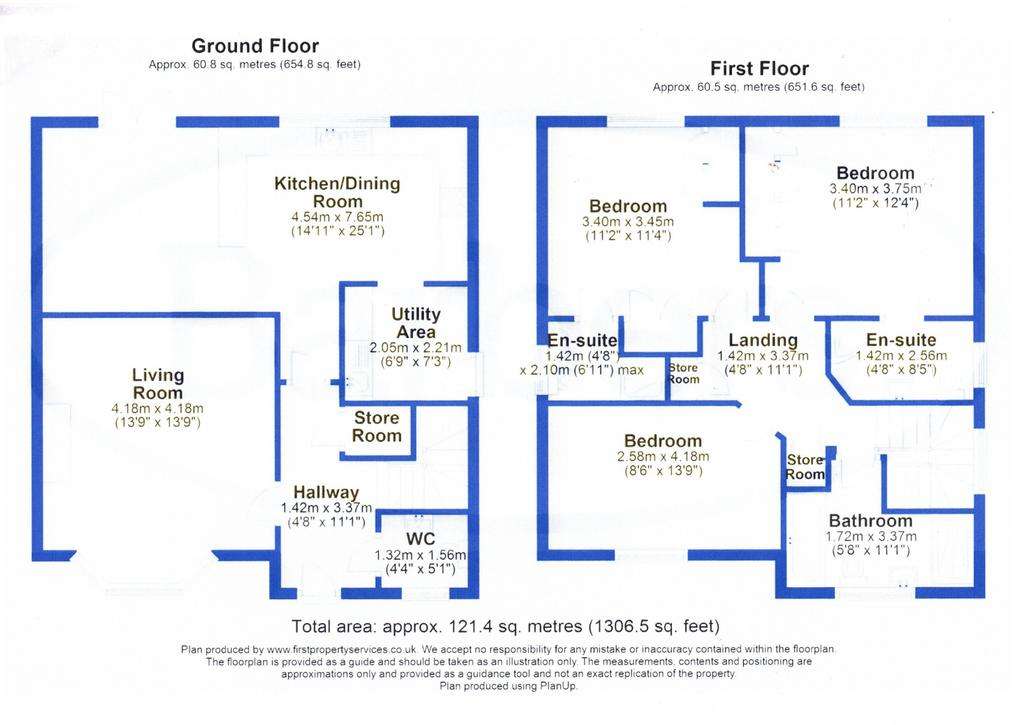
Property photos

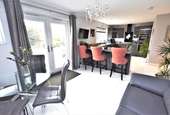
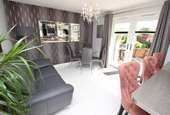
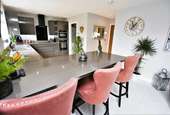
+30
Property description
Directions: From Market Drayton, head out along Maer Lane, continue over the canal bridge, through Betton and after around two miles, you will arrive in Norton-In-Hales. Continue past the Jubilee Village Hall, take the next right into Pear Tree Croft and you will locate the property for sale on the right hand side, by our distinctive for sale board.
We all know that famous saying, LOCATION – LOCATION – LOCATION and situated in the sought after Pear Tree Croft development and offering large and impressive living accommodation, is this stunning three bedroom detached house and to fully appreciate everything this property has to offer, we recommend internal and external inspections. The property has an air source heating system with under floor heating on the ground floor, the two en-suite shower rooms, family bath & shower room also have under floor heating and central heating radiators serve the other rooms as listed. There are uPVC double glazed windows throughout and outside, is a double width driveway, single garage and the gardens have been tastefully landscaped. Should you require more parking, then part of the frontage can be used for this.
The full living accommodation comprises: glazed front porch, reception hall with useful storage cupboard off, ground floor cloakroom, lounge, large open plan breakfast/kitchen & family room, utility room, landing, two built-in storage cupboards, bedroom one with en-suite shower room, bedroom two with en-suite shower room, bedroom three, family bath & shower room, uPVC double glazed windows, air source central heating, superb landscaped gardens, double width driveway and single garage.
Norton-in-Hales is a popular North Shropshire village, surrounded by beautiful countryside and within easy commuting distance of Stoke, Telford and Shrewsbury. The village offers amenities to include a primary school, public house, village hall, church and behind Church Farm are generous playing fields used for cricket, bowling and tennis. Norton-In-Hales has been a winner of Shropshire’s Best Kept Village award and also enjoyed historic success with the Britain in Bloom competition.
The local towns of Market Drayton, Newport, and Nantwich offer further facilities for shopping and leisure activities together with the larger centres of Shrewsbury, Stafford and Newcastle-Under-Lyme offering well reputed schools in both state and private sectors. Stoke and Crewe stations offer a direct service to London Euston.
Reception Hall: 11’11” ( 3.63m ) x 5’7” ( 1.70m )
Having a uPVC front door with an obscure uPVC double glazed side panel, wood effect flooring, useful built-in storage cupboard and the turning stairway leads up to the first floor accommodation with a tall uPVC double glazed window to the side elevation.
Cloakroom: 5’1” ( 1.55m ) x 4’ ( 1.22m )
Fitted with a modern white suite comprising: low level w.c, pedestal wash hand basin, part tiled walls, wood effect flooring and obscure uPVC double glazed window to the front elevation.
Lounge: 13’8” ( 4.17m ) x 15’11” ( 4.85m ) measured into the bay.
This lovely reception room has a walk-in uPVC double glazed bay window to the front elevation, wood effect flooring and a feature to the room, is the inset contemporary style electric fire.
Open Plan Breakfast/Kitchen & Family Room: 24’11” ( 7.59m ) x 14’10” ( 4.52m )
This large and impressive room houses and range of modern fitted wall and base storage units, work surfaces, breakfast bar, one and a half bowl stainless steel sink with mixer tap over, fitted glass and stainless steel electric oven with microwave above, four ring electric hob with splash-back and cooker hood over, integrated dishwasher, tiled floor, inset lighting, uPVC double glazed window to the rear elevation and from the family room, uPVC double glazed double doors open to the rear garden.
Utility Room: 7’11” ( 2.41m ) x 6’8” ( 2.03m)
Housing a range of modern fitted wall and base storage units matching the kitchen, work surface, splash-back, stainless steel sink with mixer tap over, space for fridge/freezer, space and plumbing for washing machine, space for dryer, tiled floor and a uPVC double glazed door opens to the side elevation.
First Floor Accommodation
Landing
With access to the roof space, two built-in storage cupboards and doors open to the three bedrooms, family bath & shower room.
Bedroom One: 12’2” ( 3.71m ) x 10’10” ( 3.30m )
Having a uPVC double glazed window to the rear elevation, central heating radiator, built-in wardrobes to one wall and a door opens to the:
En-Suite Shower Room: 8’8” ( 2.64m ) x 4’11” ( 1.50m )
Fitted with a modern white suite comprising: shower cubicle with a glazed screen, inset vanity wash hand basin with drawer under, low level w.c, tiled floor, part tiled walls and obscure uPVC double glazed window to the side elevation.
Bedroom Two: 17’5” ( 5.31m ) x 10’9” ( 3.28m )
Having a uPVC double glazed window to the rear elevation, there are built-in wardrobes and central heating radiator.
En-Suite Shower Room: 6’8” ( 2.03m ) x 4’7” 1.40m )
Fitted with a modern white suite comprising: shower cubicle with a glazed screen, feature wash hand basin with cupboard below, low level w.c, part tiled walls, tiled floor, feature central heating radiator and obscure uPVC double glazed window to the side elevation.
Bedroom Three: 13’9” ( 4.19m ) x 8’9” ( 2.67m )
Having a uPVC double glazed window to the front elevation and central heating radiator.
Family Bath & Shower Room: 10’9” ( 3.28m ) x 7’5” ( 2.26m )
Fitted with a modern white suite comprising: panelled bath, pedestal wash hand basin with tiled splash-back, low level w.c, good sized shower cubicle with a shower unit having multiple jets, large rainfall shower head and sliding glazed screen. Feature central heating radiator, part tiled walls, tiled floor and obscure uPVC double glazed window to the front elevation.
Outside
The front elevation to the property has a shaped lawn with rope fencing to the front boundary, planted borders, brick paved area, exterior wall lights and the double width tarmac driveway leads alongside the property to the:
Single Garage: 18’2” ( 5.54m ) x 10’2” ( 3.10m )
With up and over door, power, lighting and roof storage space.
A wooden gate opens from alongside the property to the rear garden and this has been tastefully landscaped with a good sized Indian sandstone patio area, shaped lawn, raised planted borders with a variety of planted shrubbery, wooden shed, raised pond and fencing to the boundary.
General Information
Services Mains water, electricity and drainage.
Central Air source heating system, under floor heating on the ground floor, radiators to the 1st
Heating floor and there is under floor heating in both en-suites, family bath & shower room.
Council Band (E) please confirm before exchange of contracts takes place.
Tax
Tenure Understood to be freehold, subject to confirmation from vendor’s solicitor.
Viewing Strictly by appointment via S & J Property Centres, 75 Cheshire Street, Market Drayton, Shropshire, TF9 1PN.
Market "Thinking of Selling"? S & J Property Centres have the experience and local
Appraisal knowledge to offer you a free marketing appraisal of your own property without obligation. Budgeting your move is probably the first step in the moving process. It is worth remembering that we may already have a purchaser waiting to buy your home.
The photographs taken are with a wide-angle lens.
AML Regulations: To ensure compliance with the Anti Money Laundering regs: all intending purchasers
will be asked to provide us with identification prior to the paper work being issued.
Subject to contract. Vacant possession on completion.
We have not tested, where mentioned, the appliances, central heating or other services. Interested parties are advised to make their own enquiries and investigations before finalising their offer to purchase. Room sizes shown are to be used as a guide only and not to be taken as accurate and also should not be relied upon for carpets and furnishings.
We all know that famous saying, LOCATION – LOCATION – LOCATION and situated in the sought after Pear Tree Croft development and offering large and impressive living accommodation, is this stunning three bedroom detached house and to fully appreciate everything this property has to offer, we recommend internal and external inspections. The property has an air source heating system with under floor heating on the ground floor, the two en-suite shower rooms, family bath & shower room also have under floor heating and central heating radiators serve the other rooms as listed. There are uPVC double glazed windows throughout and outside, is a double width driveway, single garage and the gardens have been tastefully landscaped. Should you require more parking, then part of the frontage can be used for this.
The full living accommodation comprises: glazed front porch, reception hall with useful storage cupboard off, ground floor cloakroom, lounge, large open plan breakfast/kitchen & family room, utility room, landing, two built-in storage cupboards, bedroom one with en-suite shower room, bedroom two with en-suite shower room, bedroom three, family bath & shower room, uPVC double glazed windows, air source central heating, superb landscaped gardens, double width driveway and single garage.
Norton-in-Hales is a popular North Shropshire village, surrounded by beautiful countryside and within easy commuting distance of Stoke, Telford and Shrewsbury. The village offers amenities to include a primary school, public house, village hall, church and behind Church Farm are generous playing fields used for cricket, bowling and tennis. Norton-In-Hales has been a winner of Shropshire’s Best Kept Village award and also enjoyed historic success with the Britain in Bloom competition.
The local towns of Market Drayton, Newport, and Nantwich offer further facilities for shopping and leisure activities together with the larger centres of Shrewsbury, Stafford and Newcastle-Under-Lyme offering well reputed schools in both state and private sectors. Stoke and Crewe stations offer a direct service to London Euston.
Reception Hall: 11’11” ( 3.63m ) x 5’7” ( 1.70m )
Having a uPVC front door with an obscure uPVC double glazed side panel, wood effect flooring, useful built-in storage cupboard and the turning stairway leads up to the first floor accommodation with a tall uPVC double glazed window to the side elevation.
Cloakroom: 5’1” ( 1.55m ) x 4’ ( 1.22m )
Fitted with a modern white suite comprising: low level w.c, pedestal wash hand basin, part tiled walls, wood effect flooring and obscure uPVC double glazed window to the front elevation.
Lounge: 13’8” ( 4.17m ) x 15’11” ( 4.85m ) measured into the bay.
This lovely reception room has a walk-in uPVC double glazed bay window to the front elevation, wood effect flooring and a feature to the room, is the inset contemporary style electric fire.
Open Plan Breakfast/Kitchen & Family Room: 24’11” ( 7.59m ) x 14’10” ( 4.52m )
This large and impressive room houses and range of modern fitted wall and base storage units, work surfaces, breakfast bar, one and a half bowl stainless steel sink with mixer tap over, fitted glass and stainless steel electric oven with microwave above, four ring electric hob with splash-back and cooker hood over, integrated dishwasher, tiled floor, inset lighting, uPVC double glazed window to the rear elevation and from the family room, uPVC double glazed double doors open to the rear garden.
Utility Room: 7’11” ( 2.41m ) x 6’8” ( 2.03m)
Housing a range of modern fitted wall and base storage units matching the kitchen, work surface, splash-back, stainless steel sink with mixer tap over, space for fridge/freezer, space and plumbing for washing machine, space for dryer, tiled floor and a uPVC double glazed door opens to the side elevation.
First Floor Accommodation
Landing
With access to the roof space, two built-in storage cupboards and doors open to the three bedrooms, family bath & shower room.
Bedroom One: 12’2” ( 3.71m ) x 10’10” ( 3.30m )
Having a uPVC double glazed window to the rear elevation, central heating radiator, built-in wardrobes to one wall and a door opens to the:
En-Suite Shower Room: 8’8” ( 2.64m ) x 4’11” ( 1.50m )
Fitted with a modern white suite comprising: shower cubicle with a glazed screen, inset vanity wash hand basin with drawer under, low level w.c, tiled floor, part tiled walls and obscure uPVC double glazed window to the side elevation.
Bedroom Two: 17’5” ( 5.31m ) x 10’9” ( 3.28m )
Having a uPVC double glazed window to the rear elevation, there are built-in wardrobes and central heating radiator.
En-Suite Shower Room: 6’8” ( 2.03m ) x 4’7” 1.40m )
Fitted with a modern white suite comprising: shower cubicle with a glazed screen, feature wash hand basin with cupboard below, low level w.c, part tiled walls, tiled floor, feature central heating radiator and obscure uPVC double glazed window to the side elevation.
Bedroom Three: 13’9” ( 4.19m ) x 8’9” ( 2.67m )
Having a uPVC double glazed window to the front elevation and central heating radiator.
Family Bath & Shower Room: 10’9” ( 3.28m ) x 7’5” ( 2.26m )
Fitted with a modern white suite comprising: panelled bath, pedestal wash hand basin with tiled splash-back, low level w.c, good sized shower cubicle with a shower unit having multiple jets, large rainfall shower head and sliding glazed screen. Feature central heating radiator, part tiled walls, tiled floor and obscure uPVC double glazed window to the front elevation.
Outside
The front elevation to the property has a shaped lawn with rope fencing to the front boundary, planted borders, brick paved area, exterior wall lights and the double width tarmac driveway leads alongside the property to the:
Single Garage: 18’2” ( 5.54m ) x 10’2” ( 3.10m )
With up and over door, power, lighting and roof storage space.
A wooden gate opens from alongside the property to the rear garden and this has been tastefully landscaped with a good sized Indian sandstone patio area, shaped lawn, raised planted borders with a variety of planted shrubbery, wooden shed, raised pond and fencing to the boundary.
General Information
Services Mains water, electricity and drainage.
Central Air source heating system, under floor heating on the ground floor, radiators to the 1st
Heating floor and there is under floor heating in both en-suites, family bath & shower room.
Council Band (E) please confirm before exchange of contracts takes place.
Tax
Tenure Understood to be freehold, subject to confirmation from vendor’s solicitor.
Viewing Strictly by appointment via S & J Property Centres, 75 Cheshire Street, Market Drayton, Shropshire, TF9 1PN.
Market "Thinking of Selling"? S & J Property Centres have the experience and local
Appraisal knowledge to offer you a free marketing appraisal of your own property without obligation. Budgeting your move is probably the first step in the moving process. It is worth remembering that we may already have a purchaser waiting to buy your home.
The photographs taken are with a wide-angle lens.
AML Regulations: To ensure compliance with the Anti Money Laundering regs: all intending purchasers
will be asked to provide us with identification prior to the paper work being issued.
Subject to contract. Vacant possession on completion.
We have not tested, where mentioned, the appliances, central heating or other services. Interested parties are advised to make their own enquiries and investigations before finalising their offer to purchase. Room sizes shown are to be used as a guide only and not to be taken as accurate and also should not be relied upon for carpets and furnishings.
Interested in this property?
Council tax
First listed
Over a month agoMarketed by
S & J Property Centres - Market Drayton 75 Cheshire Street Market Drayton, Shropshire TF9 1PNPlacebuzz mortgage repayment calculator
Monthly repayment
The Est. Mortgage is for a 25 years repayment mortgage based on a 10% deposit and a 5.5% annual interest. It is only intended as a guide. Make sure you obtain accurate figures from your lender before committing to any mortgage. Your home may be repossessed if you do not keep up repayments on a mortgage.
- Streetview
DISCLAIMER: Property descriptions and related information displayed on this page are marketing materials provided by S & J Property Centres - Market Drayton. Placebuzz does not warrant or accept any responsibility for the accuracy or completeness of the property descriptions or related information provided here and they do not constitute property particulars. Please contact S & J Property Centres - Market Drayton for full details and further information.





