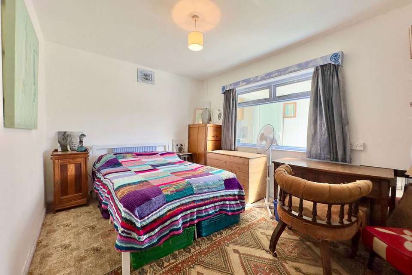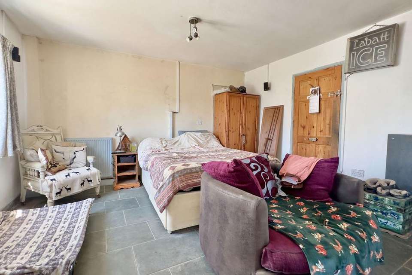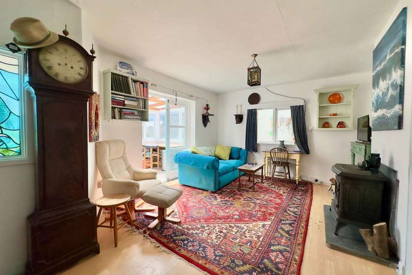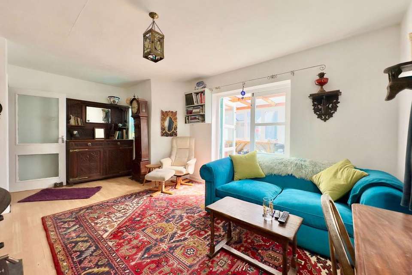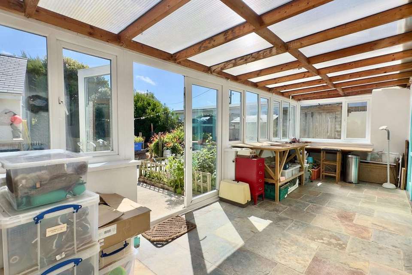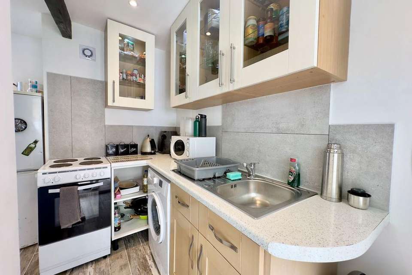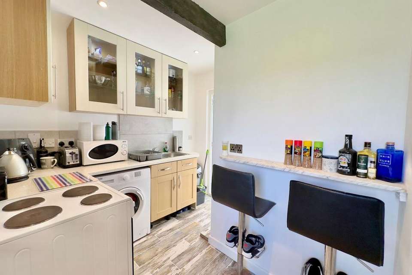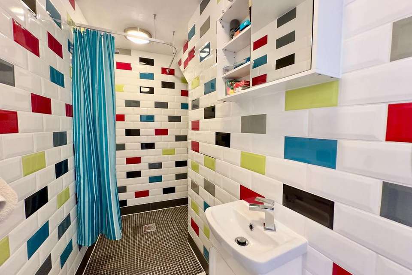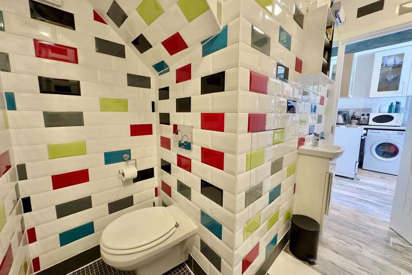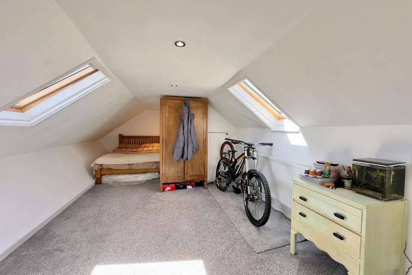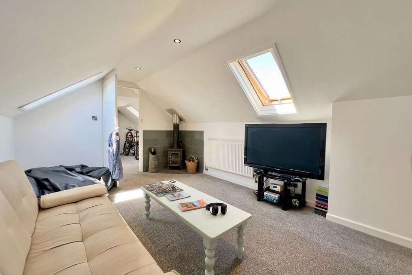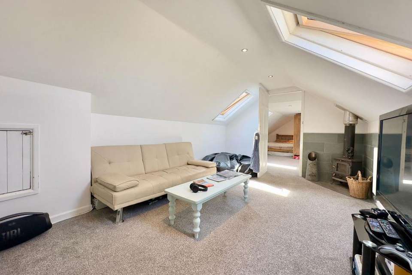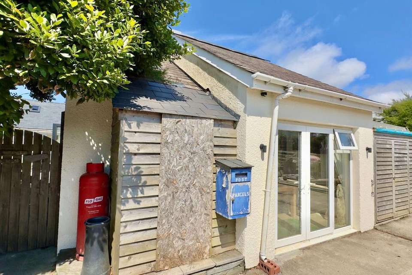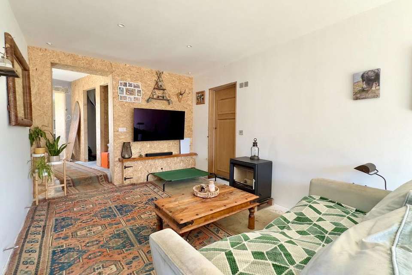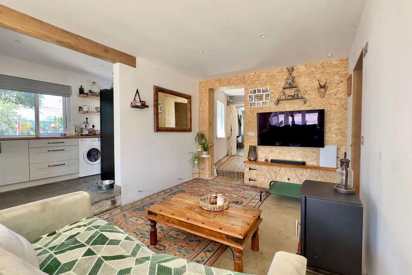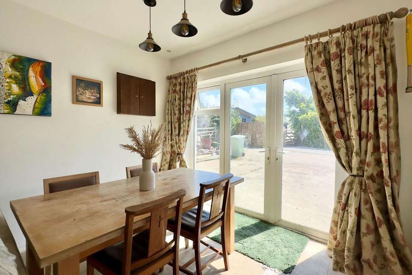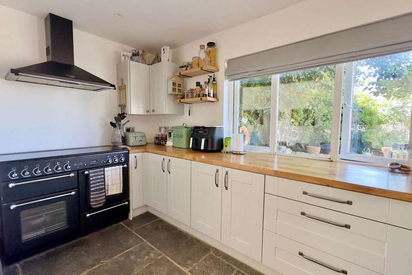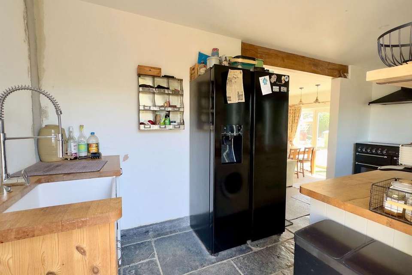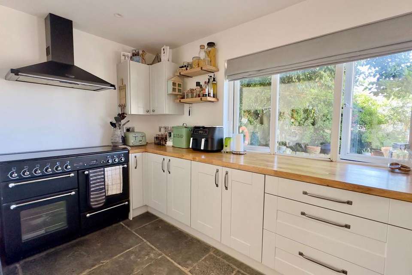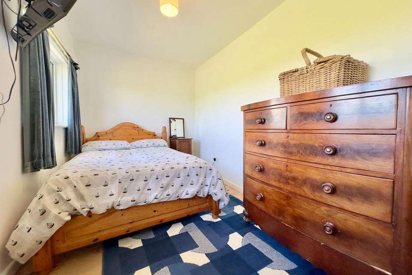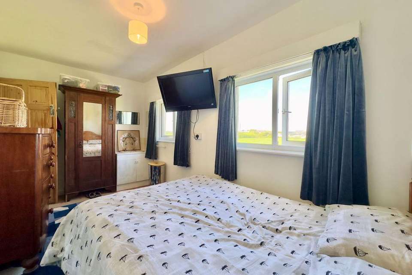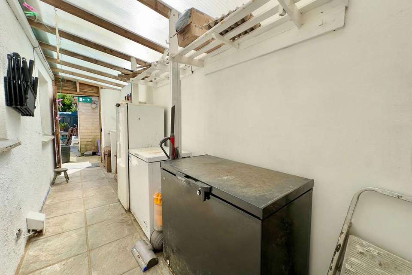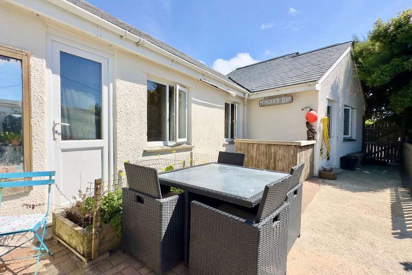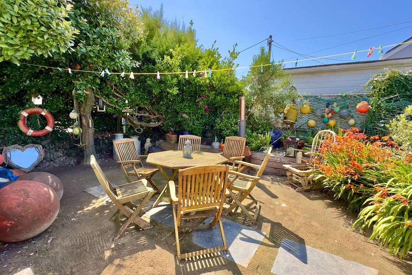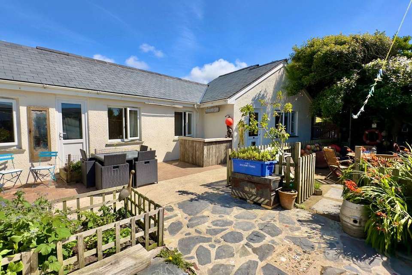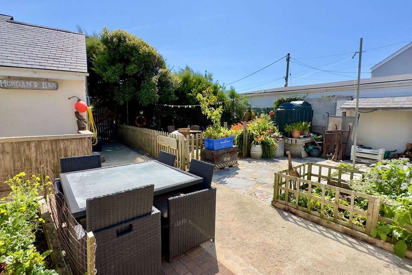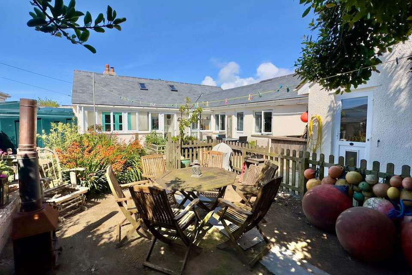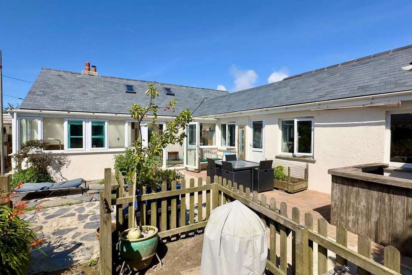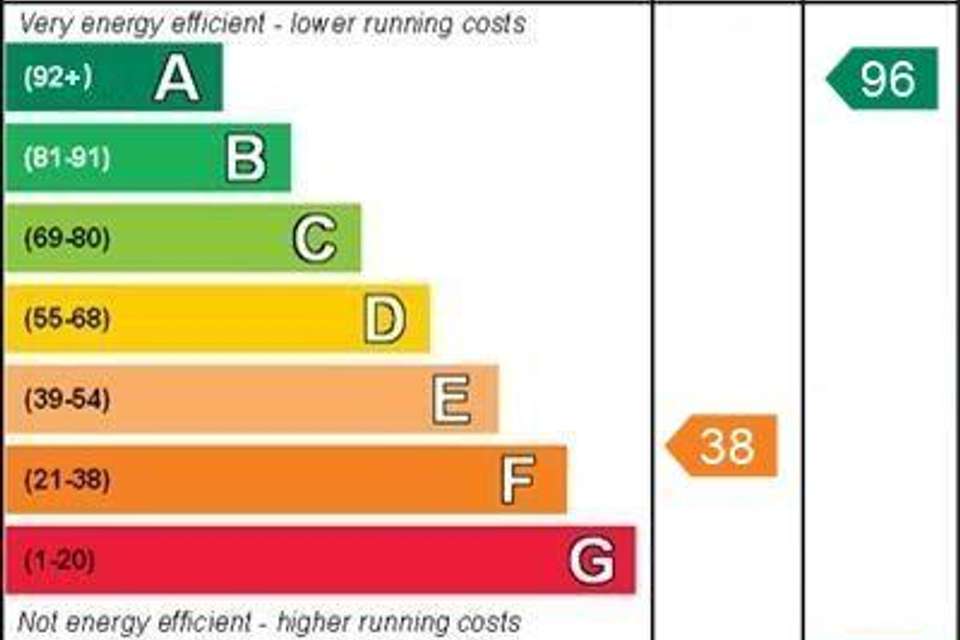4 bedroom detached house for sale
detached house
bedrooms
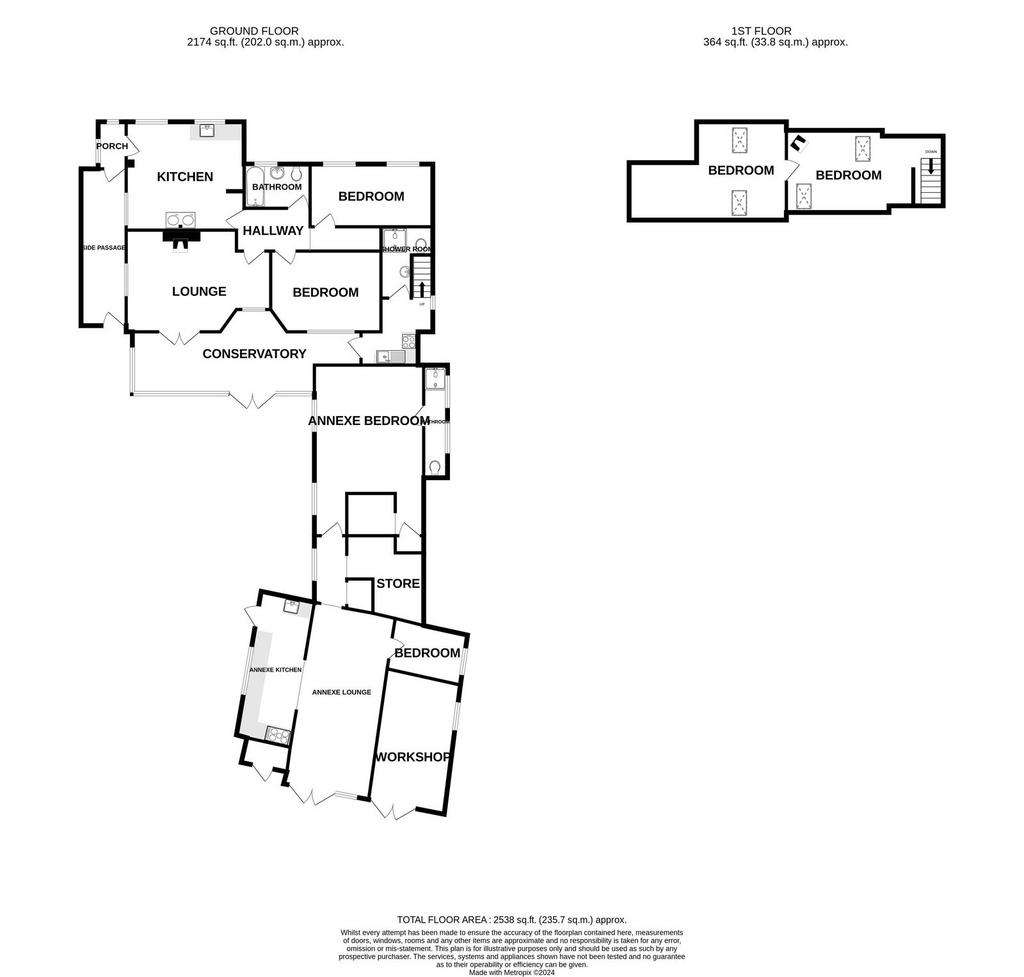
Property photos

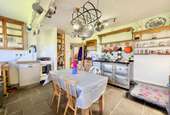
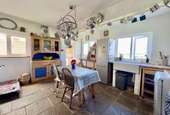
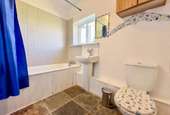
+29
Property description
Pibboli Cottage is a spacious detached family residence which has been extended to provide versatile living accommodation which is currently arranged in a flexible format, with two bedroom living accommodation and two adjoining annexes. The property is built of block construction and the cottage has benefitted from a replacement natural slate roof installed in 2022/23. Located in the kitchen is a heritage oil-fired Range which also provides heating via radiators. Pibboli Cottage is approached via private lane, which the adjoining properties enjoy a right of access to the front of the property is a private enclosed cottage garden. To the rear of the property overlooks the Carnevas Campsite. Porthcothan Bay offers a village shop and is located within approximately 1 and a half miles of the village of St Merryn and approximately 2 miles from the Trevose Golf and Country Club. The historic harbour town of Padstow is within 4 miles offering a further range of facilities being renowned for Rick Stein's famous Seafood Restaurant.ACCOMMODATION WITH ALL MEASUREMENTS BEING APPROXMINATE:- SIDE ENTRANCEWith personal door into:UTILITY AREA - 5.6m x 1.55m (18'4" x 5'1")Surmounted by a polycarbonate roof. REAR PORCH - Dual aspect with space and plumbing for washing machine, inner door to: KITCHEN/BREAKFAST ROOM - 4.46m x 4m (14'7" x 13'1")Dual aspect room with one internal window and window to rear overlooking the Carnevas Caravan Park. Electricity consumer unit, heritage four oven range fuelling central heating radiators and providing cooking facility, butler sink, space and plumbing for dishwasher, space for electric oven with cooker point and power point to side. Space and plumbing for dishwasher, space for tall fridge freezer, tiled floor, two ceiling spotlight tracks. INNER HALLWAYBATHROOMSingle aspect room, panel bath with shower over, wash hand basin, low level WC, inner store. BEDROOM ONE - 4.43m x 2.35m (14'6" x 7'8")Single aspect room overlooking Carnevas. BEDROOM TWO - 4.11m x 3.02m (13'5" x 9'10")Single aspect room with internal window overlooking CONSERVATORY/STUDIO (see later), central heating radiator, power point, centre ceiling light. RECEPTION ROOM - 5.4m x 3.77m (17'8" x 12'4")Internal window and French Doors into CONSERVATORY, feature wood burning stove set into slate hearth with recess to either side. CONSERVATORY/STUDIO - 8.37m maximum x 2.49m (27'5" x 8'2")Two glazed elevations, natural slate floor, surmounted by a polycarbonate roof. Accessed via the CONSERVATORY/STUDIO internal door to:ANNEXE ONEKITCHEN - 2.63m x 2.6m maximum (8'7" x 8'6")Single aspect room, stainless steel single drainer sink, space and plumbing for washing machine, space for cooker and fridge freezer, electricity consumer unit.SHOWER ROOMShower, low level WC, wash hand basin, heated towel rail, two ceiling lights, contemporary tiled walls. STAIRCASE PROVIDES ACCESS TO:RECEPTION ROOM - 4.76m x 3.06m maximum (15'7" x 10'0")With two Velux windows, central heating radiator, power point, TV point, recessed ceiling lights, wood burning stove sat on slate hearth. BEDROOM - 5.86m x 3.5m maximum (19'2" x 11'5")With two Velux windows, under eaves storage, reduced ceiling height. ANNEXE TWOThe annexe is accessed from the front of the property. FRENCH DOORS with glazed panel to side providing access into: OPEN PLAN LIVING ROOM/DINING ROOM - 6.54m x 3.15m (21'5" x 10'4")With two ceiling lights, recessed ceiling lights, power point, TV point. Arch with step up to:KITCHEN - 5.46m x 2m (17'10" x 6'6")Single aspect room with personal door providing access to COURTYARD GARDEN (see later) range of base units with natural wood work surface over, space and plumbing for washing machine, butler sink, slate floor, recessed lights. RETURNING TO THE LIVING ROOM step up provides access to:STORE ROOM - 2.4m x 1.86m (7'10" x 6'1")Single aspect room. Access from the LIVING ROOM: INNER HALLWAYProvides access to storage cupboard. OFFICE - 2.76m x 1.85m plus 1.88m x 1.20m (9'0" x 6'0")The INNER HALLWAY extends to: BEDROOM - 6.23m x 4.07m maximum (20'5" x 13'4")Dual aspect room with personal door to front elevation accessing the COURTYARD GARDEN (see later), central heating radiator, centre ceiling light partition walling with tiled floor. ENSUITE SHOWERSingle aspect room, electric shower, low level WC, wash hand basin, tiled floor. OUTSIDELocated to the front of the property there is: PARKINGFor upto 6 vehicles. Garden Gate provides access to:PATIO/COTTAGE GARDENWhich is located to the front of the property with a range of flower and shrub boarders. OIL TANKLocated to the side of the property: WORKSHOP - 4.95m x 2.65m (16'2" x 8'8")Built of block construction, Velux roof light, wall light point. TENUREFreeholdCOUNCIL TAX BAND EDIRECTIONSProceed out of Padstow on the A389 proceed through the village of St Merryn in the direction of Porthcothan. Turn right opposite the former Tredrea public house and proceed past Berryfields Strawberry Farm on your right. Take the next right turn. Pibboli Cottage is the 2nd property on your left hand side.
Interested in this property?
Council tax
First listed
Over a month agoEnergy Performance Certificate
Marketed by
Cole Rayment & White - Padstow 3 Duke Street Padstow, Cornwall PL28 8ABCall agent on 01841 533386
Placebuzz mortgage repayment calculator
Monthly repayment
The Est. Mortgage is for a 25 years repayment mortgage based on a 10% deposit and a 5.5% annual interest. It is only intended as a guide. Make sure you obtain accurate figures from your lender before committing to any mortgage. Your home may be repossessed if you do not keep up repayments on a mortgage.
- Streetview
DISCLAIMER: Property descriptions and related information displayed on this page are marketing materials provided by Cole Rayment & White - Padstow. Placebuzz does not warrant or accept any responsibility for the accuracy or completeness of the property descriptions or related information provided here and they do not constitute property particulars. Please contact Cole Rayment & White - Padstow for full details and further information.





