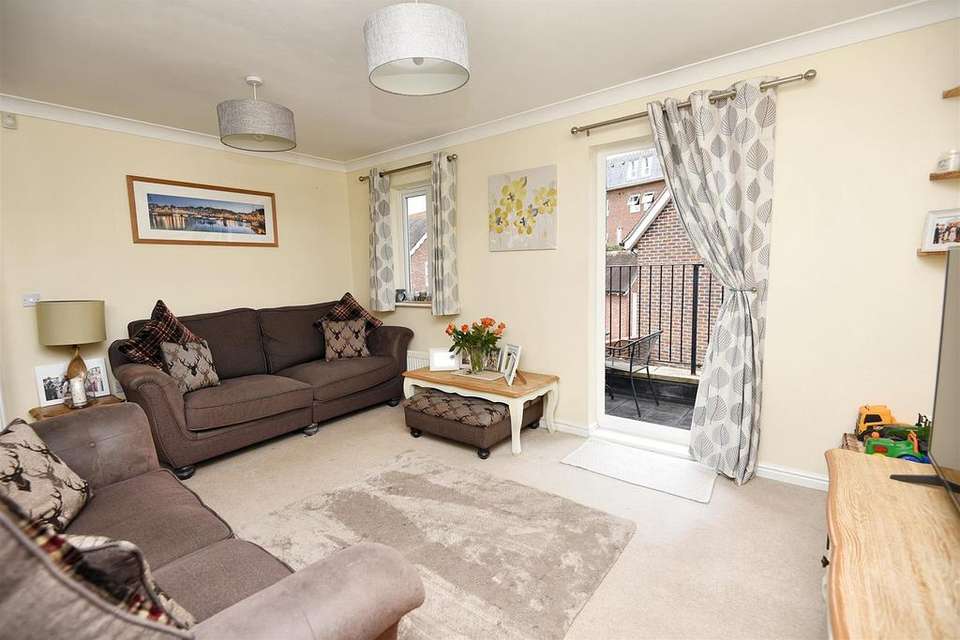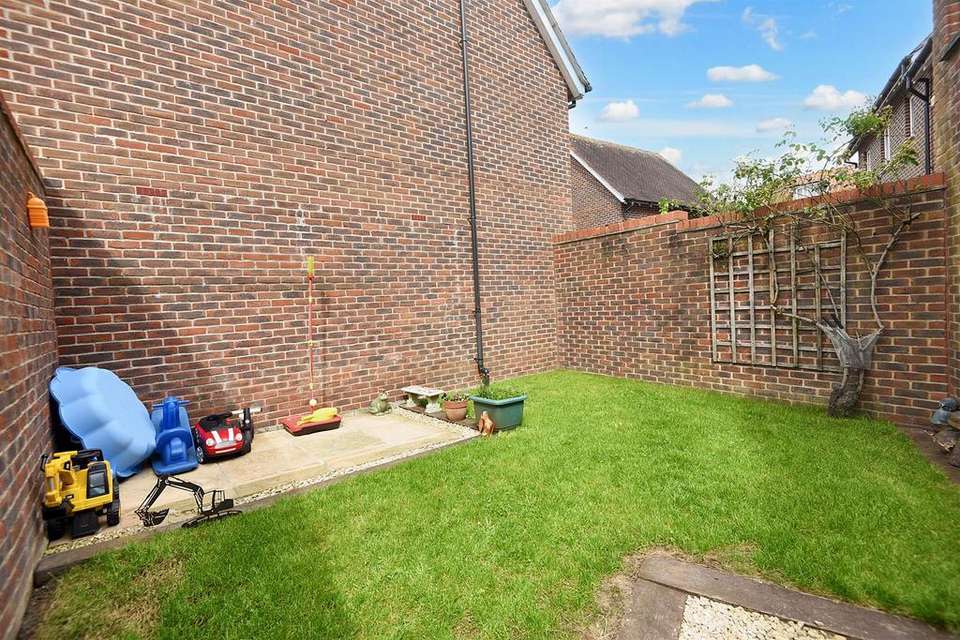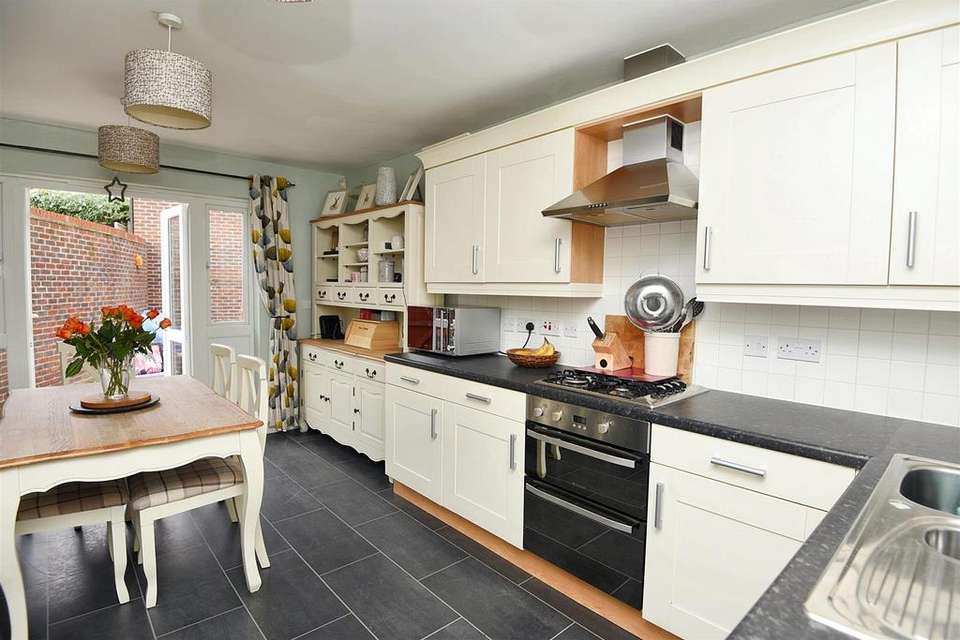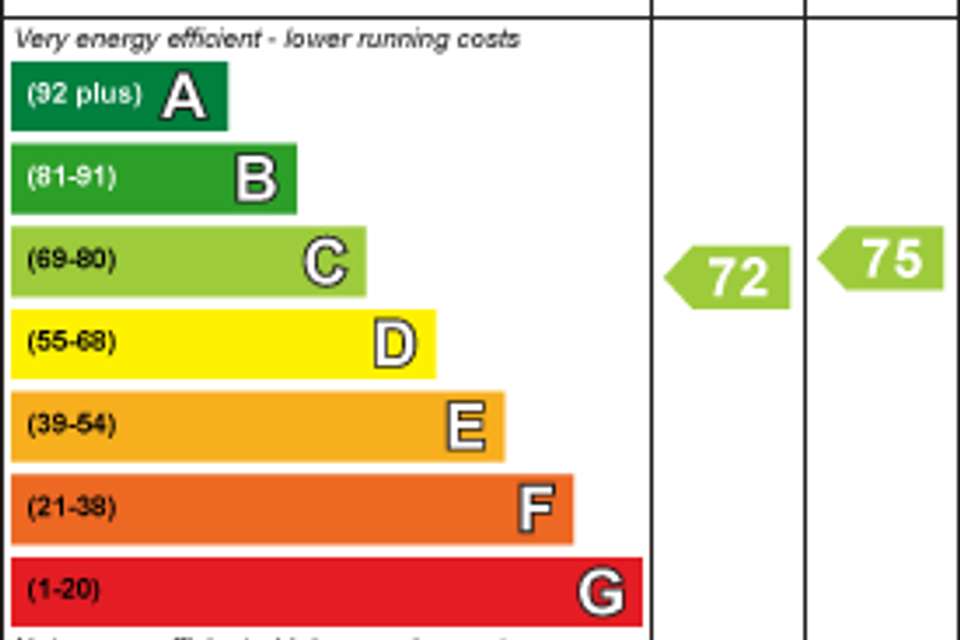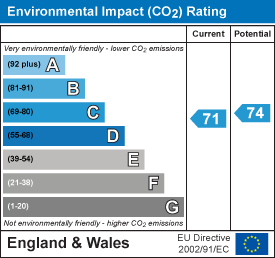3 bedroom semi-detached house for sale
semi-detached house
bedrooms
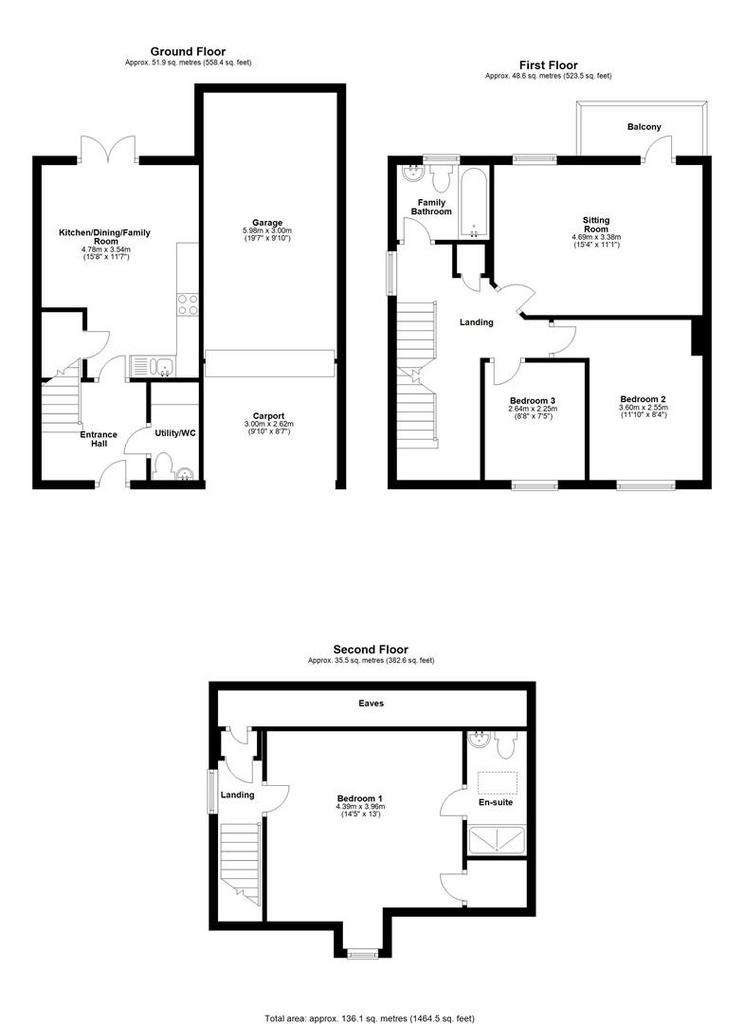
Property photos




+7
Property description
A fabulous chance to purchase a well proportioned and well maintained end of terrace house with the accommodation arranged over three floors. There are three generously sized bedrooms, all enjoying some degree of countryside views in the distance and the town centre is on the doorstep. Sturminster Newton provides an excellent range of shops catering for everyday needs as well as schooling for all ages, doctor and dentist surgeries and a variety of entertainment venues. For nature enthusiasts, there are many picturesque countryside and riverside walks close by, including the popular Trailway.
The property was built in 2004 and has been the much loved and enjoyed family home of our sellers for the last eight years. The house offers a well laid out interior that provides ample space for comfortable living with a good sized first floor sitting room with access to the balcony - perfect for a morning coffee or something stronger at the end of a busy day. There is also a generously sized kitchen/dining room with plenty of room for family meals or entertaining friends. The second floor is assigned to the principal bedroom, which has its own shower room and provides a private sanctuary within your own home.
Outside, the easy-to-maintain garden is ideal for enjoying the outdoors without the hassle of extensive upkeep and has enough room for alfresco dining and entertaining as well as for children's toys. There is also a garage and parking space.
This is a great home, in a prime location and will definitely tick the boxes for many potential buyers. A viewing is essential to truly appreciate all that this home has to offer.
The Property -
Accommodation -
Inside - Ground Floor
A panelled front door with inset glass panel opens into a welcoming and good sized entrance hall with stairs rising to the first floor and white panelled doors to the kitchen/dining room and to utility/cloakroom. The floor is laid to slate effect vinyl flooring. From the dining/kitchen double doors lead out to the rear garden. The kitchen area is fitted with a range of floor cupboards with drawers and eye level cupboards plus a useful pantry. There is a good amount of work surfaces with tiled splash back and one and half bowl stainless steel sink and drainer. There is a built in electric oven and gas hob with extractor hood over plus space and plumbing for a dishwasher and space for fridge/freezer. The floor is laid to slate effect vinyl flooring. The utility/cloakroom is fitted with a work surface with space and plumbing beneath for a washing machine. There is also a low level WC and pedestal wash hand basin. The floor is laid to wood effect vinyl.
First Floor
Stairs rise to a galleried landing with window to the side enjoying a partial view in the distance. There is the airing cupboard housing hot water cylinder, stairs rising to the second floor and white panelled doors to all rooms. The sitting room has a window that overlooks the rear garden and glazed door opening to the balcony. There is a double bedroom and good sized single bedroom., both enjoying a front aspect and rural views in the distance. Also on the first floor is the main bathroom, this is fitted with a suite consisting of pedestal wash hand basin, low level WC with economy flush facility and bath with shower over and full height tiling to surrounding walls. The floor is laid to tile effect vinyl flooring.
Second Floor
Stairs rise to a small landing with window to the side aspect with view in the distance, access to the eaves storage and white panelled door to the main bedroom. This has a window to the front with view in the distance., access to the loft space and large storage cupboard. There is also an en-suite shower room.
Outside - Garage and Parking
There is a larger than average single garage with up and over door plus parking for an additional car in front under the carport.
Garden
The rear garden is mostly laid to lawn with paved seating area outside of the kitchen/dining room. The garden is fully enclosed and has a timber gate to the side.
Useful Information -
Energy Efficiency Rating C
Council Tax Band D
uPVC Double Glazing
Gas Fired Central Heating - the boiler was replaced two years ago.
Mains Drainage
Freehold
Directions -
From The Sturminster Newton Office - Turn right out of the office and proceed to the traffic lights turning right towards Shaftesbury. Take the next turning left into Drovers and turn left into The Gavel. Follow the road up to the left and the property will be found on the left hand side just before the right hand bend. Postcode DT10 1QX
The property was built in 2004 and has been the much loved and enjoyed family home of our sellers for the last eight years. The house offers a well laid out interior that provides ample space for comfortable living with a good sized first floor sitting room with access to the balcony - perfect for a morning coffee or something stronger at the end of a busy day. There is also a generously sized kitchen/dining room with plenty of room for family meals or entertaining friends. The second floor is assigned to the principal bedroom, which has its own shower room and provides a private sanctuary within your own home.
Outside, the easy-to-maintain garden is ideal for enjoying the outdoors without the hassle of extensive upkeep and has enough room for alfresco dining and entertaining as well as for children's toys. There is also a garage and parking space.
This is a great home, in a prime location and will definitely tick the boxes for many potential buyers. A viewing is essential to truly appreciate all that this home has to offer.
The Property -
Accommodation -
Inside - Ground Floor
A panelled front door with inset glass panel opens into a welcoming and good sized entrance hall with stairs rising to the first floor and white panelled doors to the kitchen/dining room and to utility/cloakroom. The floor is laid to slate effect vinyl flooring. From the dining/kitchen double doors lead out to the rear garden. The kitchen area is fitted with a range of floor cupboards with drawers and eye level cupboards plus a useful pantry. There is a good amount of work surfaces with tiled splash back and one and half bowl stainless steel sink and drainer. There is a built in electric oven and gas hob with extractor hood over plus space and plumbing for a dishwasher and space for fridge/freezer. The floor is laid to slate effect vinyl flooring. The utility/cloakroom is fitted with a work surface with space and plumbing beneath for a washing machine. There is also a low level WC and pedestal wash hand basin. The floor is laid to wood effect vinyl.
First Floor
Stairs rise to a galleried landing with window to the side enjoying a partial view in the distance. There is the airing cupboard housing hot water cylinder, stairs rising to the second floor and white panelled doors to all rooms. The sitting room has a window that overlooks the rear garden and glazed door opening to the balcony. There is a double bedroom and good sized single bedroom., both enjoying a front aspect and rural views in the distance. Also on the first floor is the main bathroom, this is fitted with a suite consisting of pedestal wash hand basin, low level WC with economy flush facility and bath with shower over and full height tiling to surrounding walls. The floor is laid to tile effect vinyl flooring.
Second Floor
Stairs rise to a small landing with window to the side aspect with view in the distance, access to the eaves storage and white panelled door to the main bedroom. This has a window to the front with view in the distance., access to the loft space and large storage cupboard. There is also an en-suite shower room.
Outside - Garage and Parking
There is a larger than average single garage with up and over door plus parking for an additional car in front under the carport.
Garden
The rear garden is mostly laid to lawn with paved seating area outside of the kitchen/dining room. The garden is fully enclosed and has a timber gate to the side.
Useful Information -
Energy Efficiency Rating C
Council Tax Band D
uPVC Double Glazing
Gas Fired Central Heating - the boiler was replaced two years ago.
Mains Drainage
Freehold
Directions -
From The Sturminster Newton Office - Turn right out of the office and proceed to the traffic lights turning right towards Shaftesbury. Take the next turning left into Drovers and turn left into The Gavel. Follow the road up to the left and the property will be found on the left hand side just before the right hand bend. Postcode DT10 1QX
Interested in this property?
Council tax
First listed
Over a month agoEnergy Performance Certificate
Marketed by
Morton New - Sturminster 1 Market Place, Market Place Sturminster Newton, Dorset DT10 1ASPlacebuzz mortgage repayment calculator
Monthly repayment
The Est. Mortgage is for a 25 years repayment mortgage based on a 10% deposit and a 5.5% annual interest. It is only intended as a guide. Make sure you obtain accurate figures from your lender before committing to any mortgage. Your home may be repossessed if you do not keep up repayments on a mortgage.
- Streetview
DISCLAIMER: Property descriptions and related information displayed on this page are marketing materials provided by Morton New - Sturminster. Placebuzz does not warrant or accept any responsibility for the accuracy or completeness of the property descriptions or related information provided here and they do not constitute property particulars. Please contact Morton New - Sturminster for full details and further information.


