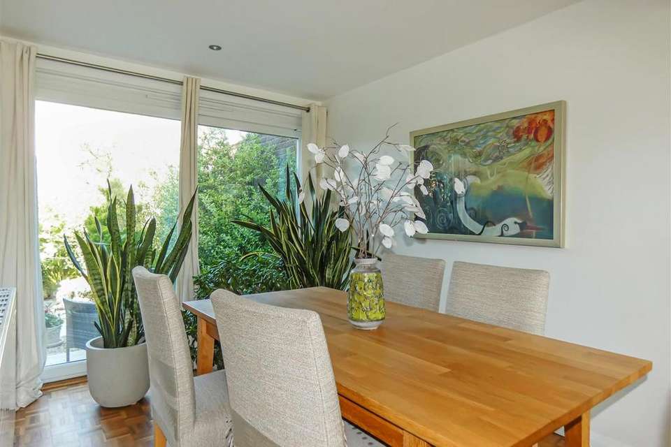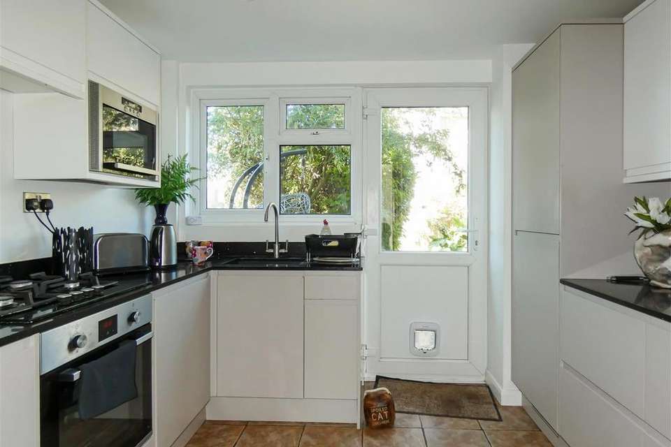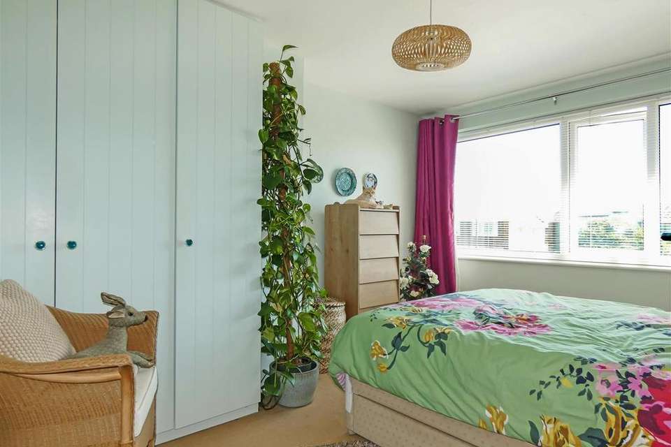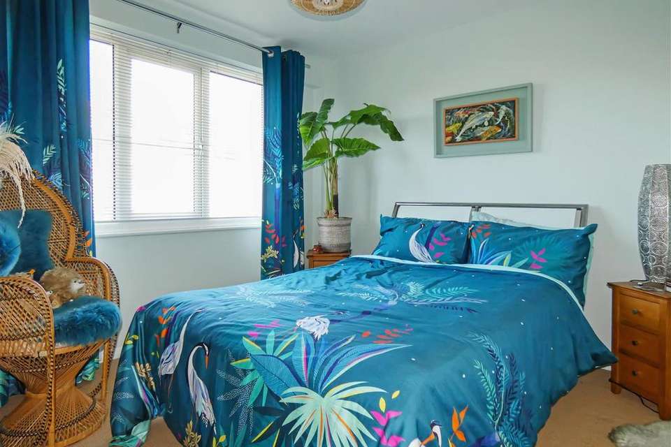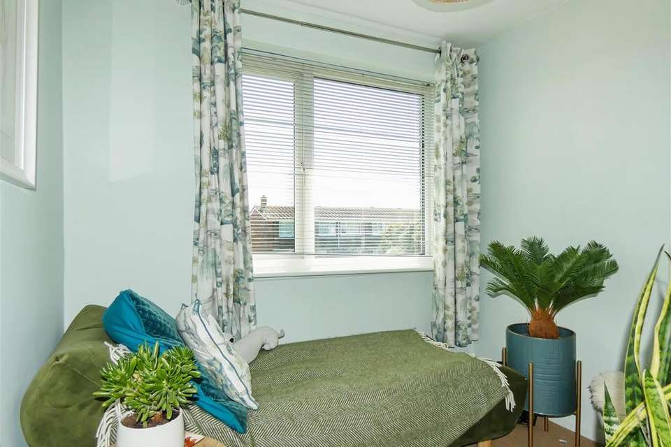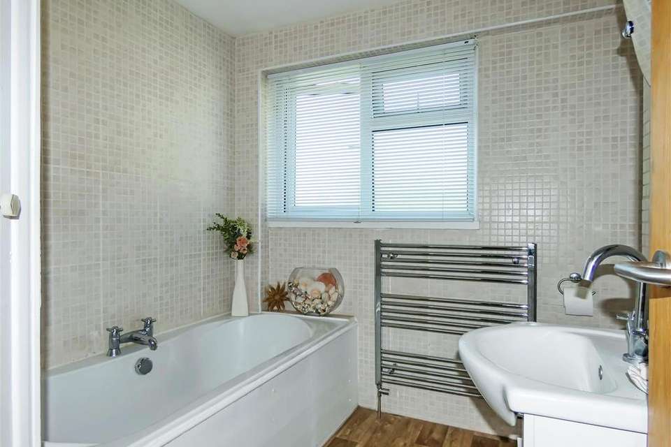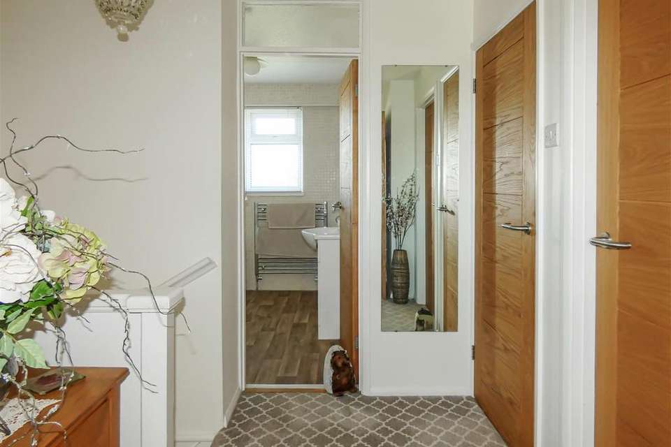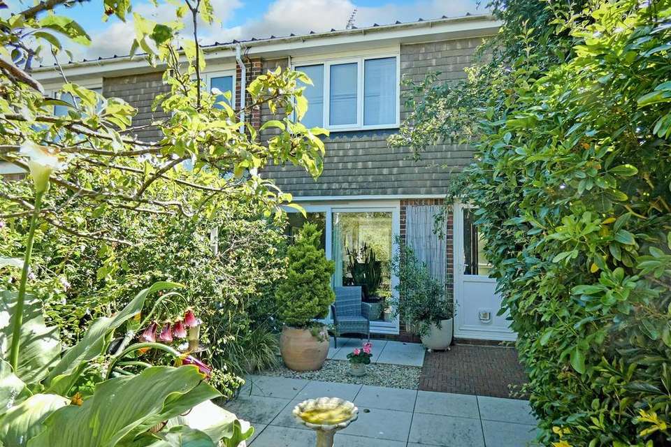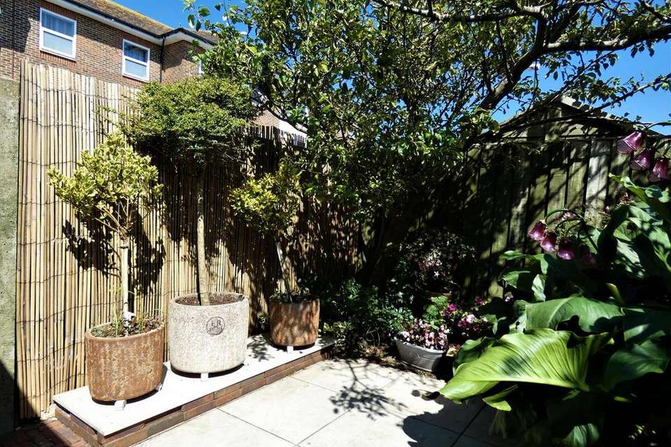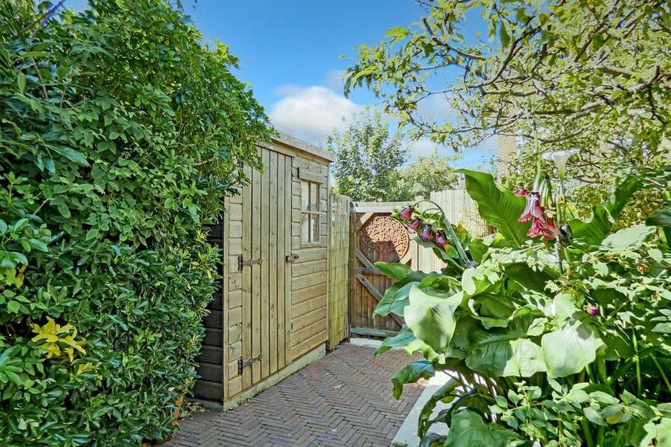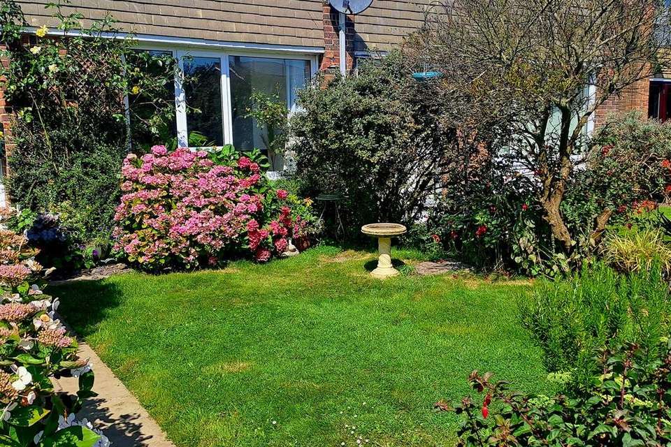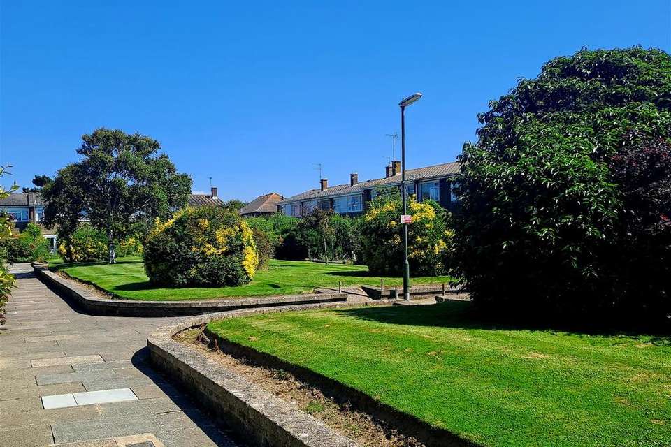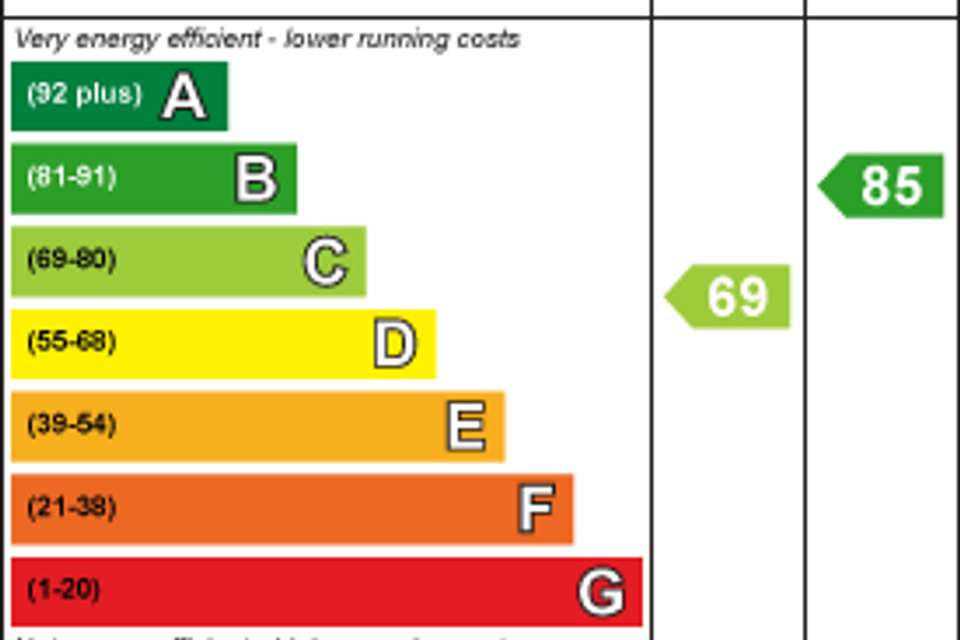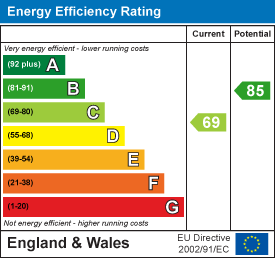3 bedroom terraced house for sale
terraced house
bedrooms
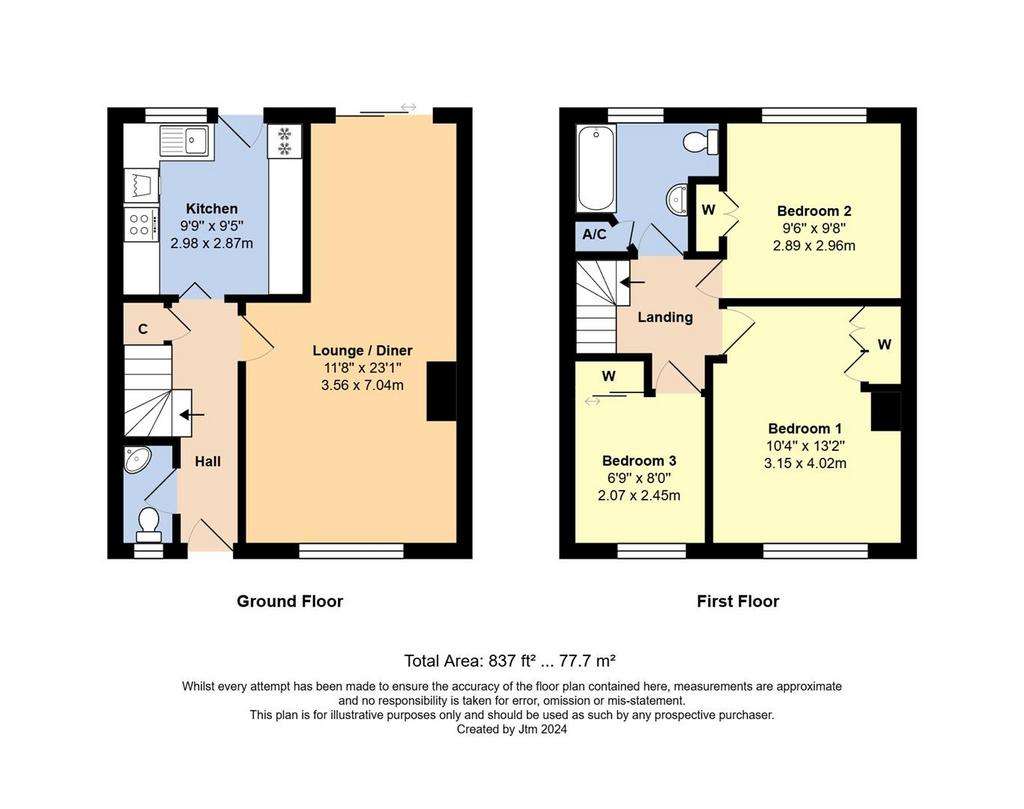
Property photos

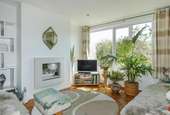
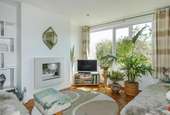
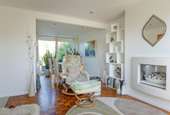
+13
Property description
Stunning Terraced House | Three Bedrooms with Built-in Wardrobes | 23ft Lounge/Diner | Modern Fitted Kitchen with Integral Appliances | Ground Floor Cloakroom | Fully Tiled Bathroom | Gas Fired Central Heating | Double Glazing | Parquet Flooring | Modernised Throughout | West Facing Rear Garden | Delightful Greens to the Front | Viewing Strongly Advised | EER -
Glyn-Jones and Company are delighted to offer for sale this beautifully presented terraced house situated within the ever popular Norfolk Gardens.
The accommodation to the ground floor comprises; an entrance hall with stairs to the first floor and cupboard beneath, a 23ft dual aspect lounge/diner with feature fireplace, a stunning fitted kitchen with a range of base and eye level units as well as soft close drawers, granite work surfaces with splash backs and integral appliances, of which include an oven, gas hob, fridge/freezer and washing machine. To the first flooring there is a landing area providing access to three good sized bedrooms, all benefitting from built-in wardrobes and a modern fully tiled bathroom.
Externally there is a well tended West facing rear garden, which has well stocked flower beds, a good sized timber shed, a water tap and is laid to block paving with an attractive porcelain tile centre piece. The rear garden is fully enclosed by timber panelled fencing with a pedestrian gate. To the front, there is a further garden which is laid to lawn, with well stocked flower beds, a water tap and a footpath leading to the front door,.
In our opinion, the property is presented in immaculate condition throughout and has been completely modernised over the past few years to include the restoration of the ground floor parquet flooring and neutral décor. Attributes to note include gas fired central heating with a recently replaced boiler and double glazing.
Norfolk Gardens is a unique development built around beautifully maintained residents communal gardens. The property is situated within a few hundred metres from Littlehampton's seafront and Greensward. Littlehampton seafront is home to the famous East Beach Café and Windmill Cinema, which offers the latest blockbusters, as well as a variety of talented amateur dramatics and dance groups from the local area.
Estate Charge £50.00 Every Six Months -
Entrance Hall -
Cloakroom - 1.63m x 0.84m (5'4 x 2'9) -
Lounge/Diner - 7.04m x 3.56m narrowing to 2.54m (23'1 x 11'8 narr -
Kitchen - 2.97m x 2.87m (9'9 x 9'5) -
First Floor Landing -
Bedroom - 4.01m x 3.15m (13'2 x 10'4) -
Bedroom - 2.95m x 2.90m (9'8 x 9'6) -
Bedroom - 2.44m x 2.06m (8'0 x 6'9) -
Bathroom - 2.44m x 2.13m (8'0 x 7'0) -
Glyn-Jones and Company are delighted to offer for sale this beautifully presented terraced house situated within the ever popular Norfolk Gardens.
The accommodation to the ground floor comprises; an entrance hall with stairs to the first floor and cupboard beneath, a 23ft dual aspect lounge/diner with feature fireplace, a stunning fitted kitchen with a range of base and eye level units as well as soft close drawers, granite work surfaces with splash backs and integral appliances, of which include an oven, gas hob, fridge/freezer and washing machine. To the first flooring there is a landing area providing access to three good sized bedrooms, all benefitting from built-in wardrobes and a modern fully tiled bathroom.
Externally there is a well tended West facing rear garden, which has well stocked flower beds, a good sized timber shed, a water tap and is laid to block paving with an attractive porcelain tile centre piece. The rear garden is fully enclosed by timber panelled fencing with a pedestrian gate. To the front, there is a further garden which is laid to lawn, with well stocked flower beds, a water tap and a footpath leading to the front door,.
In our opinion, the property is presented in immaculate condition throughout and has been completely modernised over the past few years to include the restoration of the ground floor parquet flooring and neutral décor. Attributes to note include gas fired central heating with a recently replaced boiler and double glazing.
Norfolk Gardens is a unique development built around beautifully maintained residents communal gardens. The property is situated within a few hundred metres from Littlehampton's seafront and Greensward. Littlehampton seafront is home to the famous East Beach Café and Windmill Cinema, which offers the latest blockbusters, as well as a variety of talented amateur dramatics and dance groups from the local area.
Estate Charge £50.00 Every Six Months -
Entrance Hall -
Cloakroom - 1.63m x 0.84m (5'4 x 2'9) -
Lounge/Diner - 7.04m x 3.56m narrowing to 2.54m (23'1 x 11'8 narr -
Kitchen - 2.97m x 2.87m (9'9 x 9'5) -
First Floor Landing -
Bedroom - 4.01m x 3.15m (13'2 x 10'4) -
Bedroom - 2.95m x 2.90m (9'8 x 9'6) -
Bedroom - 2.44m x 2.06m (8'0 x 6'9) -
Bathroom - 2.44m x 2.13m (8'0 x 7'0) -
Interested in this property?
Council tax
First listed
Last weekEnergy Performance Certificate
Marketed by
Glyn-Jones - Littlehampton 4 Surrey Street Littlehampton, West Sussex BN17 5BGPlacebuzz mortgage repayment calculator
Monthly repayment
The Est. Mortgage is for a 25 years repayment mortgage based on a 10% deposit and a 5.5% annual interest. It is only intended as a guide. Make sure you obtain accurate figures from your lender before committing to any mortgage. Your home may be repossessed if you do not keep up repayments on a mortgage.
- Streetview
DISCLAIMER: Property descriptions and related information displayed on this page are marketing materials provided by Glyn-Jones - Littlehampton. Placebuzz does not warrant or accept any responsibility for the accuracy or completeness of the property descriptions or related information provided here and they do not constitute property particulars. Please contact Glyn-Jones - Littlehampton for full details and further information.





