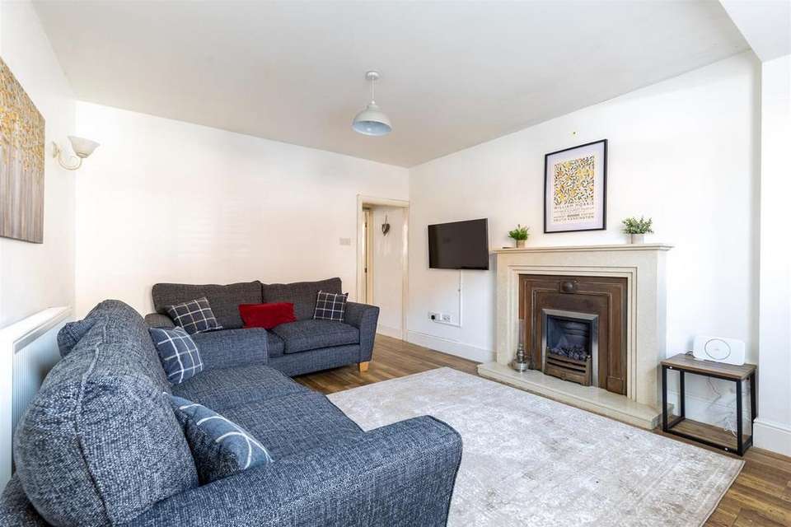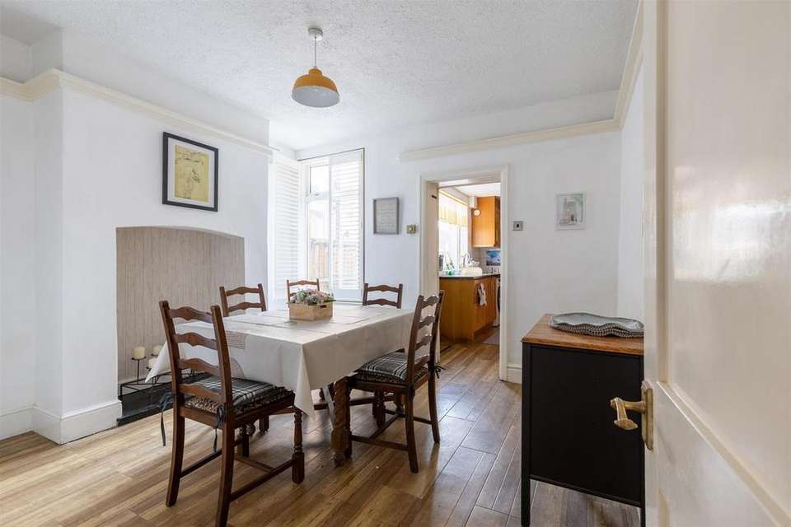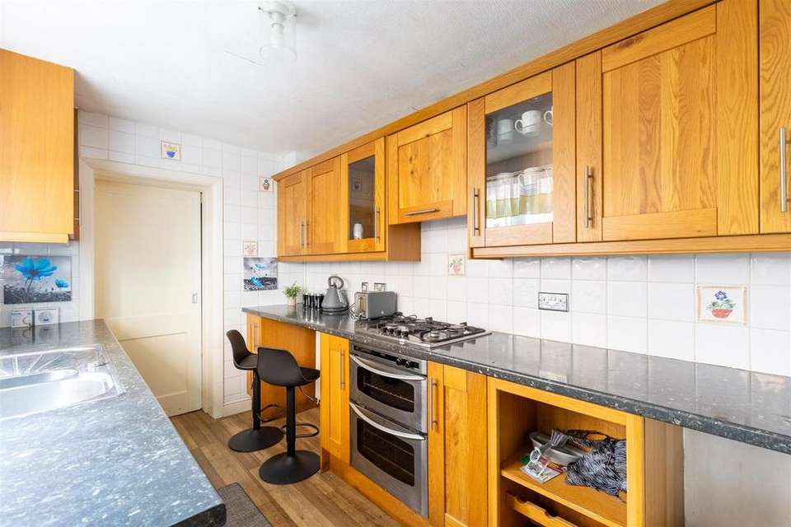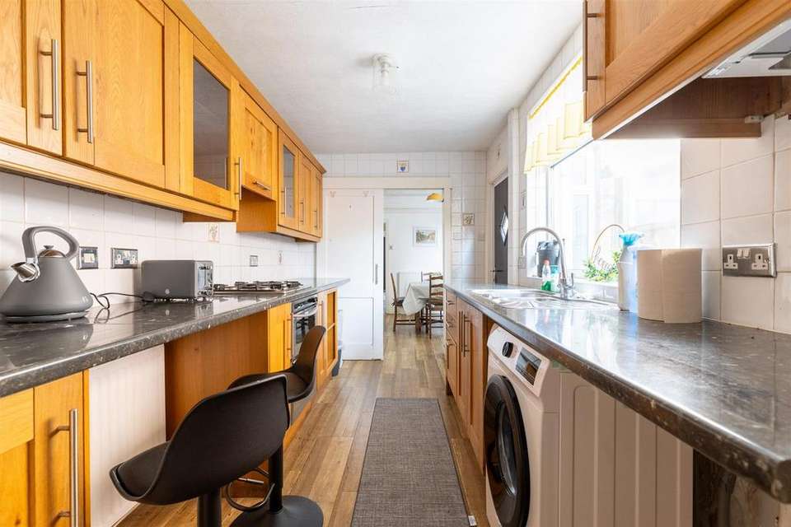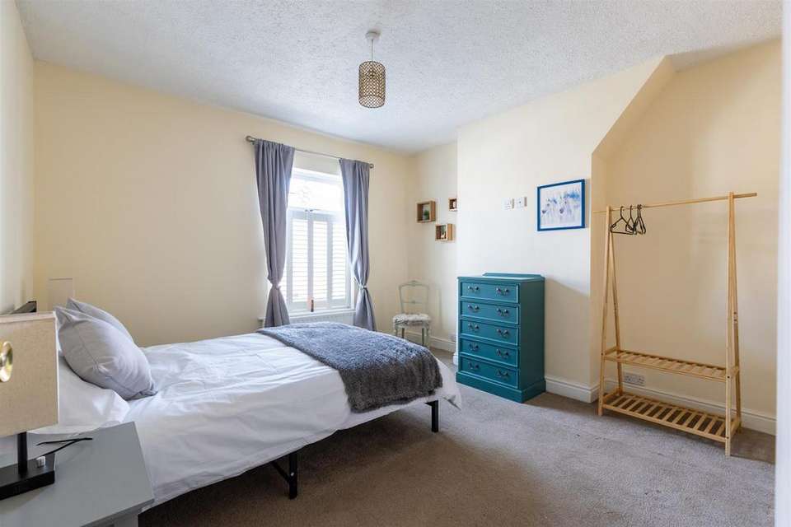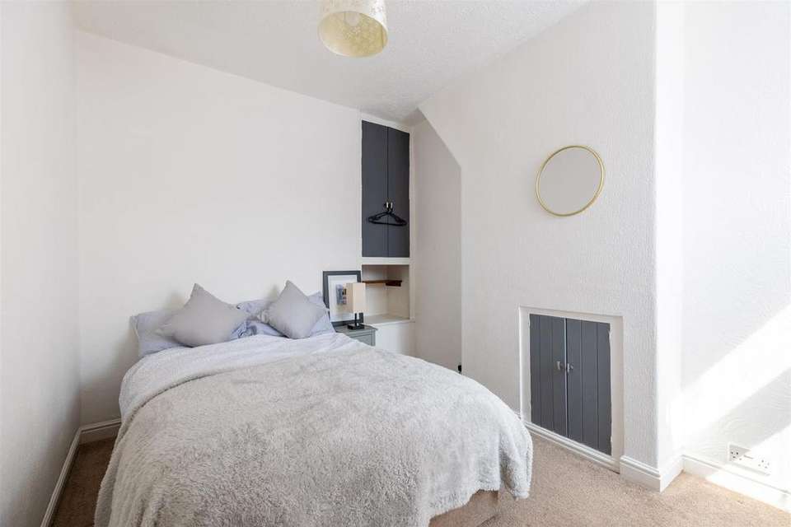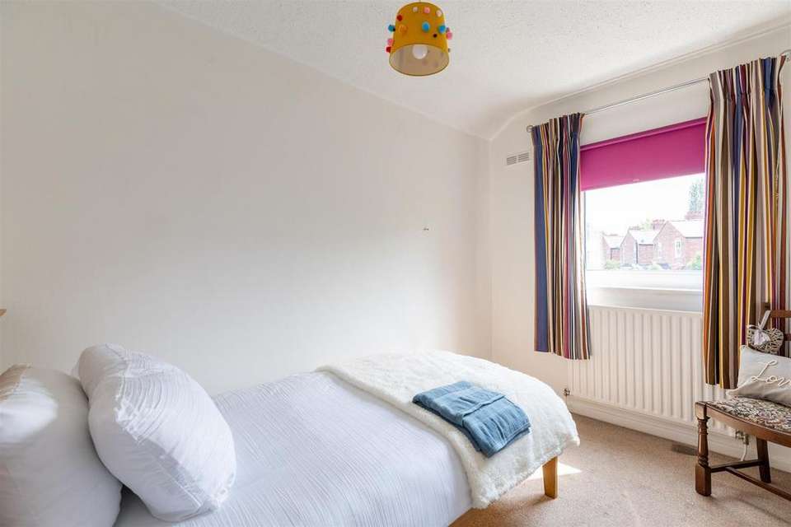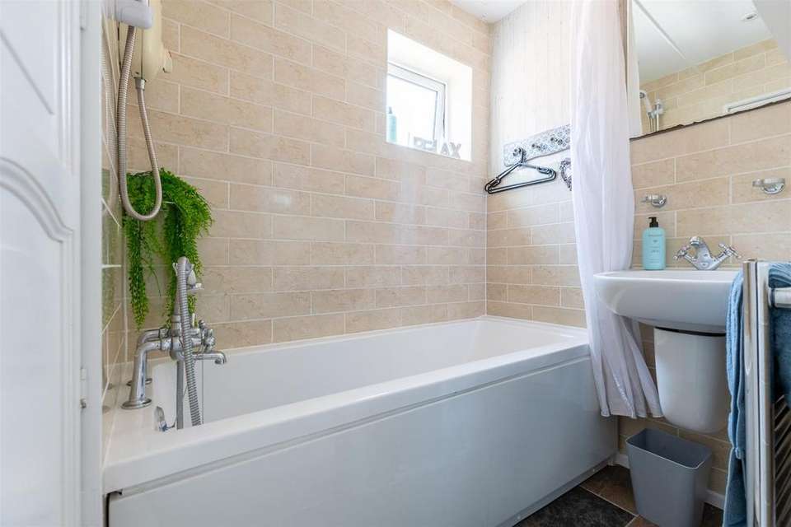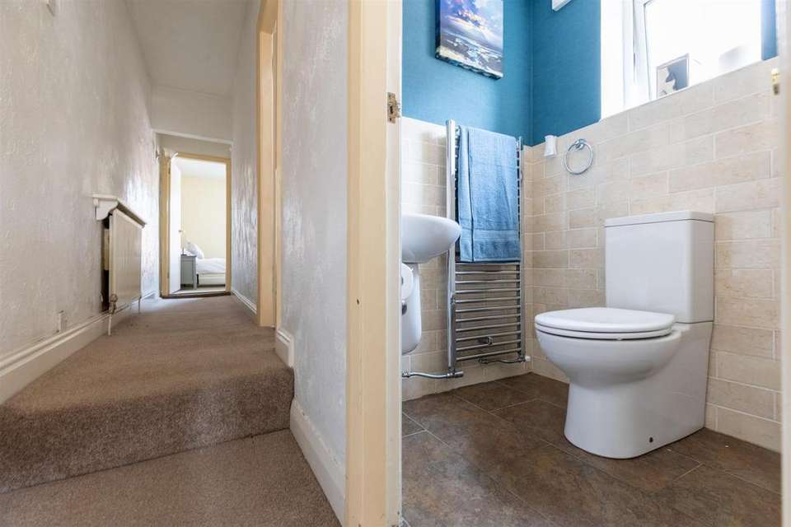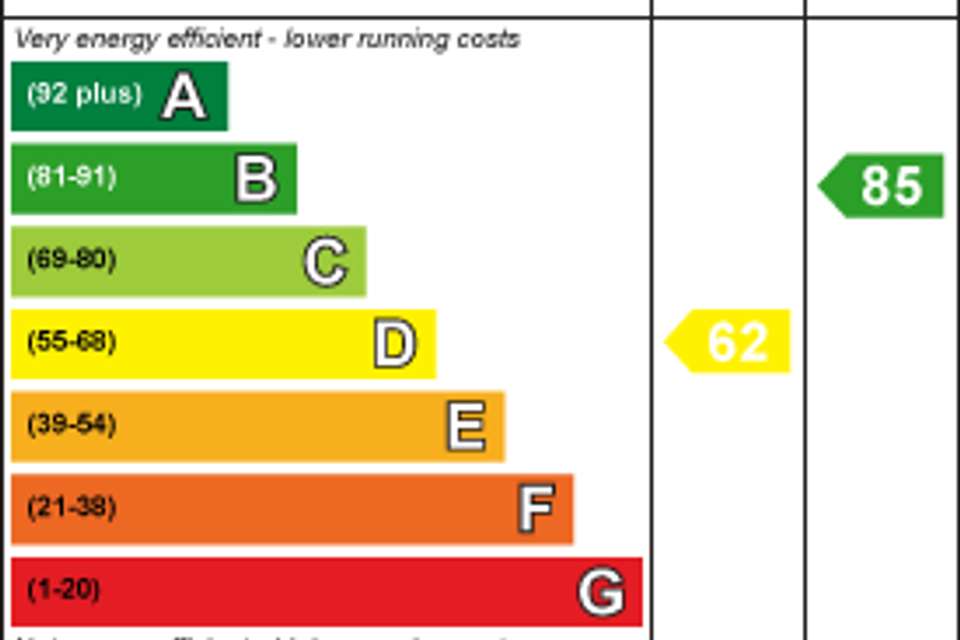3 bedroom end of terrace house for sale
terraced house
bedrooms
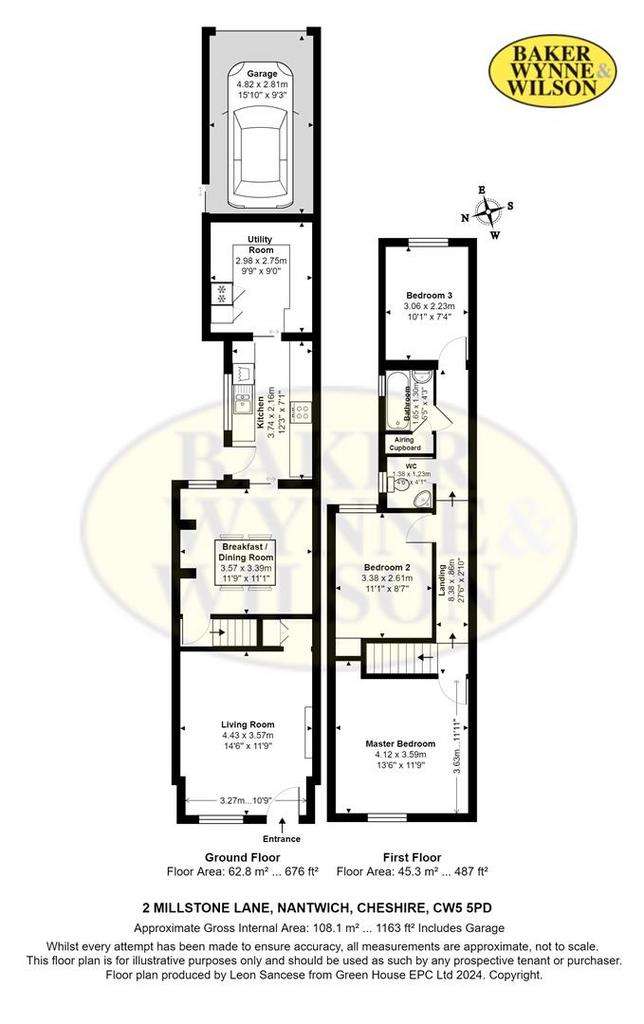
Property photos
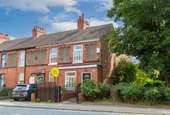
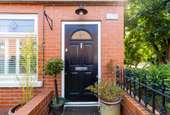
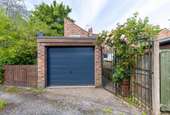
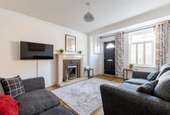
+10
Property description
AN ATTRACTIVE END OF TERRACE TOWNHOUSE IN A PLEASANT POSITION ADJACENT TO WYCHE PARK AND WITHIN WALKING DISTANCE OF NANTWICH TOWN CENTRE.
REAR VEHICLE ACCESS TO A BRICK BUILT GARAGE AND EASY ACCESS TO ADDITIONAL ON ROAD PARKING.
DOUBLE GLAZED & GAS FIRED CENTRAL HEATING
AN ATTRACTIVE END OF TERRACE TOWNHOUSE IN A PLEASANT POSITION ADJACENT TO WYCHE PARK AND WITHIN WALKING DISTANCE OF NANTWICH TOWN CENTRE.
REAR VEHICLE ACCESS TO A BRICK BUILT GARAGE AND EASY ACCESS TO ADDITIONAL ON ROAD PARKING.
DOUBLE GLAZED & GAS FIRED CENTRAL HEATING
Summary - Living Room, Dining Room, Kitchen, Utility. First Floor: Two Double Bedrooms, Single Bedroom, Bathroom. Patio area towards the front of the property.
Description - The property is constructed of traditional brick under a tiled roof with the advantage of being an end terraced house and a furthermore important factor of having vehicle access towards the rear to a brick built garage which is seldom available in these types of properties today. The property was originally a post office/corner shop until 2008 when it was sympathetically restored keeping its charm and character to became a residential property and still maintains the original safes within the rear utility area. Internally the property surprisingly spacious with two reception rooms, separate kitchen and the first floor boasts two double bedrooms, single bedroom and a bathroom and separate W/C. Altogether this is an ideal opportunity for a first time buyer or an investor to acquire this appealing property.
Directions - From our Nantwich office proceed along Beam Street, passing the library and bus station, at the traffic lights turn right into Millstone Lane and proceed along here and the property is situated on the left hand side.
Location & Amentieis - The house is situated in an enviable location, half a mile from Nantwich town centre and within a few minutes walking distance. The town contains an excellent range of urban facilities which combine with a number of interesting buildings to provide a most pleasing living and working environment. The larger business centre of Crewe is 5 miles with its fast intercity rail network (London Euston 90 minutes, Manchester 40 minutes) 4 miles.
Accommodation - With approximate measurements comprises:
Living Room - 4.52m x 3.56m (14'10" x 11'8") - Laminated floor, granite style fireplace with inset for gas coal effect fire (with Magiglo duo power gas fire), TV, telephone points and internet access, double glazed window, shutters, radiator.
Inner Hall - Store cupboard.
Dining Room - 3.58m x 3.35m (11'9" x 11'0") - Picture rail, laminated flooring, double glazed window to rear, radiator
Kitchen - 3.76m x 2.24m (12'4" x 7'4") - An attractive range of oak styled units, base units, work surface, matching wall cupboards, four burner hob unit, electric oven, recently installed Hisense washing machine (included in the sale), Baxi Ecoblue advanced heat boiler, laminated floor, part tiled walls, double glazed window, personal door to rear, opening to utility room.
Utility Room - 2.74m x 2.31m (9'0" x 7'7") - Integrated fridge/freezer, laminated floor, further oak base units and wall cupboards, part tiled walls, original safes.
Stairs Lead To First Floor Accomodation -
Bedroom (Front) - 3.61m x 3.58m (11'10" x 11'9") - Double glazed window, shutters, radiator.
Bedroom - 3.38m x 2.72m (11'1" x 8'11") - Double glazed window, two built in store cupboards, radiator.
Bedroom - 3.05m x 2.16m (10'0" x 7'1") - Double glazed window, radiator.
Separate W/C - Comprising corner wash basin, half tiled walls, double glazed window, Xpelair, tiled floor, low level W/C
Bathroom - Comprising panel bath with Mira unit over bath, pedestal wash basin, store cupboard, double glazed window, tiled floor, Xpelair, tiled floor.
Outside - The whole is approached over a block paved pathway and patio area with wrought iron railings. Towards the rear there is a cobbled set pathway leading to a brick built GARAGE 15'7" x 9'7" with roller garage door, power and light, further car parking space to the rear. Low maintenance terrace.
Services - All mains services are connected to the property.
Tenure - Freehold.
Council Tax - Band B.
Viewings - By appointment with BAKER, WYNNE & WILSON
38 Pepper Street, Nantwich. (Tel [use Contact Agent Button]).
REAR VEHICLE ACCESS TO A BRICK BUILT GARAGE AND EASY ACCESS TO ADDITIONAL ON ROAD PARKING.
DOUBLE GLAZED & GAS FIRED CENTRAL HEATING
AN ATTRACTIVE END OF TERRACE TOWNHOUSE IN A PLEASANT POSITION ADJACENT TO WYCHE PARK AND WITHIN WALKING DISTANCE OF NANTWICH TOWN CENTRE.
REAR VEHICLE ACCESS TO A BRICK BUILT GARAGE AND EASY ACCESS TO ADDITIONAL ON ROAD PARKING.
DOUBLE GLAZED & GAS FIRED CENTRAL HEATING
Summary - Living Room, Dining Room, Kitchen, Utility. First Floor: Two Double Bedrooms, Single Bedroom, Bathroom. Patio area towards the front of the property.
Description - The property is constructed of traditional brick under a tiled roof with the advantage of being an end terraced house and a furthermore important factor of having vehicle access towards the rear to a brick built garage which is seldom available in these types of properties today. The property was originally a post office/corner shop until 2008 when it was sympathetically restored keeping its charm and character to became a residential property and still maintains the original safes within the rear utility area. Internally the property surprisingly spacious with two reception rooms, separate kitchen and the first floor boasts two double bedrooms, single bedroom and a bathroom and separate W/C. Altogether this is an ideal opportunity for a first time buyer or an investor to acquire this appealing property.
Directions - From our Nantwich office proceed along Beam Street, passing the library and bus station, at the traffic lights turn right into Millstone Lane and proceed along here and the property is situated on the left hand side.
Location & Amentieis - The house is situated in an enviable location, half a mile from Nantwich town centre and within a few minutes walking distance. The town contains an excellent range of urban facilities which combine with a number of interesting buildings to provide a most pleasing living and working environment. The larger business centre of Crewe is 5 miles with its fast intercity rail network (London Euston 90 minutes, Manchester 40 minutes) 4 miles.
Accommodation - With approximate measurements comprises:
Living Room - 4.52m x 3.56m (14'10" x 11'8") - Laminated floor, granite style fireplace with inset for gas coal effect fire (with Magiglo duo power gas fire), TV, telephone points and internet access, double glazed window, shutters, radiator.
Inner Hall - Store cupboard.
Dining Room - 3.58m x 3.35m (11'9" x 11'0") - Picture rail, laminated flooring, double glazed window to rear, radiator
Kitchen - 3.76m x 2.24m (12'4" x 7'4") - An attractive range of oak styled units, base units, work surface, matching wall cupboards, four burner hob unit, electric oven, recently installed Hisense washing machine (included in the sale), Baxi Ecoblue advanced heat boiler, laminated floor, part tiled walls, double glazed window, personal door to rear, opening to utility room.
Utility Room - 2.74m x 2.31m (9'0" x 7'7") - Integrated fridge/freezer, laminated floor, further oak base units and wall cupboards, part tiled walls, original safes.
Stairs Lead To First Floor Accomodation -
Bedroom (Front) - 3.61m x 3.58m (11'10" x 11'9") - Double glazed window, shutters, radiator.
Bedroom - 3.38m x 2.72m (11'1" x 8'11") - Double glazed window, two built in store cupboards, radiator.
Bedroom - 3.05m x 2.16m (10'0" x 7'1") - Double glazed window, radiator.
Separate W/C - Comprising corner wash basin, half tiled walls, double glazed window, Xpelair, tiled floor, low level W/C
Bathroom - Comprising panel bath with Mira unit over bath, pedestal wash basin, store cupboard, double glazed window, tiled floor, Xpelair, tiled floor.
Outside - The whole is approached over a block paved pathway and patio area with wrought iron railings. Towards the rear there is a cobbled set pathway leading to a brick built GARAGE 15'7" x 9'7" with roller garage door, power and light, further car parking space to the rear. Low maintenance terrace.
Services - All mains services are connected to the property.
Tenure - Freehold.
Council Tax - Band B.
Viewings - By appointment with BAKER, WYNNE & WILSON
38 Pepper Street, Nantwich. (Tel [use Contact Agent Button]).
Interested in this property?
Council tax
First listed
Over a month agoEnergy Performance Certificate
Marketed by
Baker Wynne & Wilson - Nantwich 38 Pepper Street Nantwich CW5 5ABPlacebuzz mortgage repayment calculator
Monthly repayment
The Est. Mortgage is for a 25 years repayment mortgage based on a 10% deposit and a 5.5% annual interest. It is only intended as a guide. Make sure you obtain accurate figures from your lender before committing to any mortgage. Your home may be repossessed if you do not keep up repayments on a mortgage.
- Streetview
DISCLAIMER: Property descriptions and related information displayed on this page are marketing materials provided by Baker Wynne & Wilson - Nantwich. Placebuzz does not warrant or accept any responsibility for the accuracy or completeness of the property descriptions or related information provided here and they do not constitute property particulars. Please contact Baker Wynne & Wilson - Nantwich for full details and further information.





