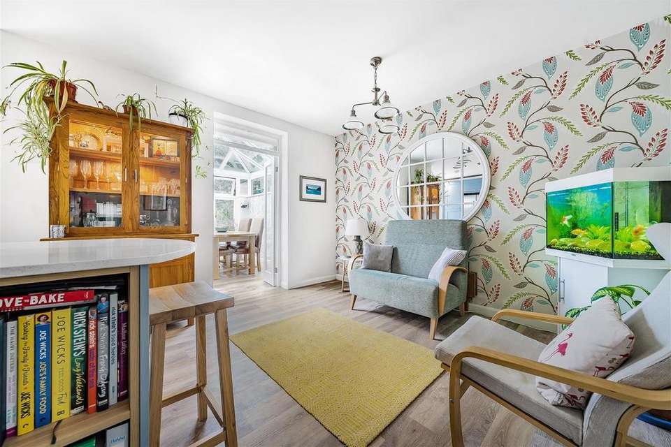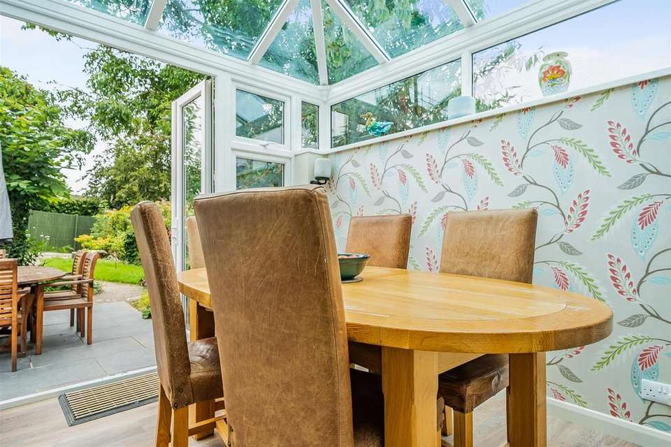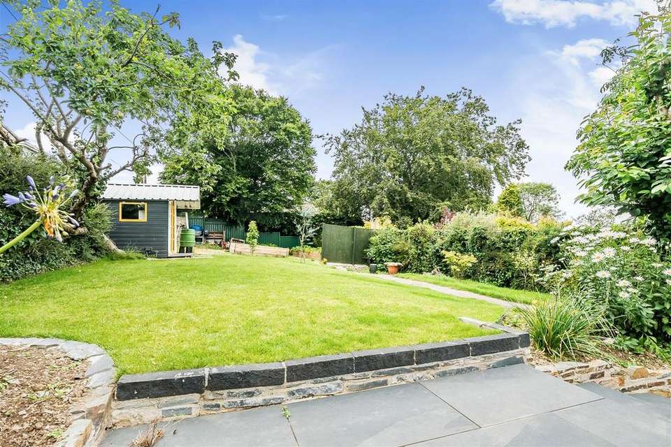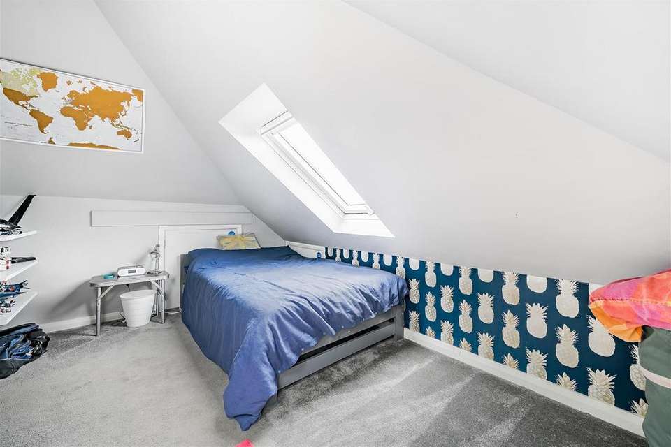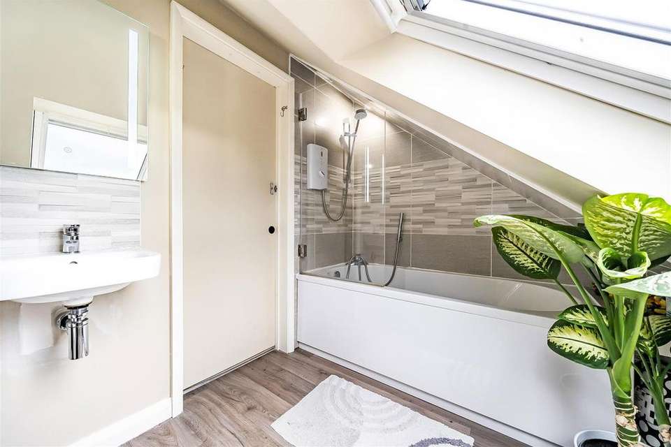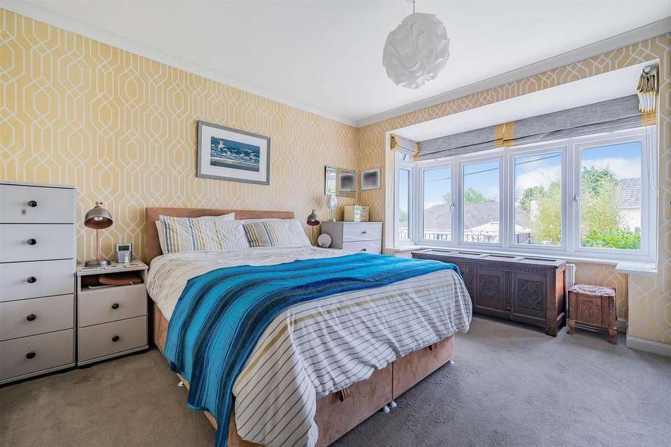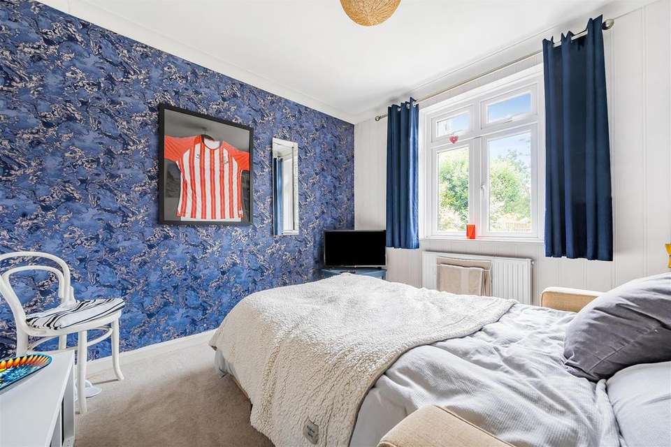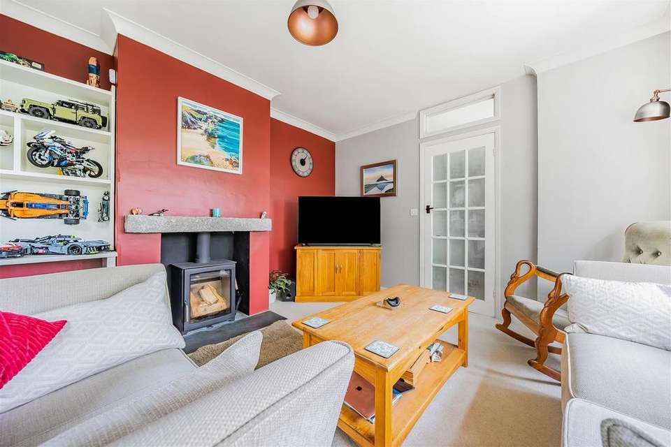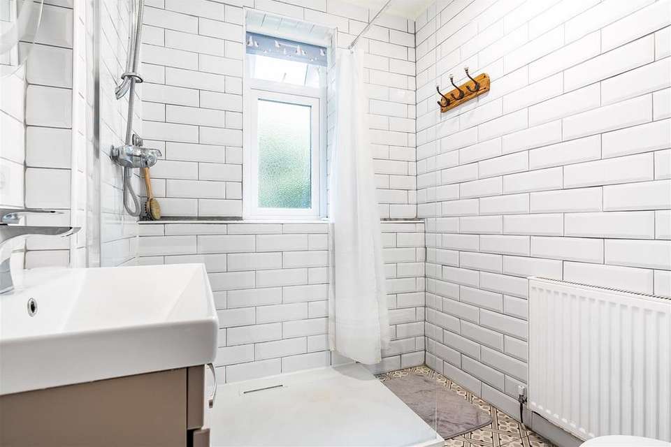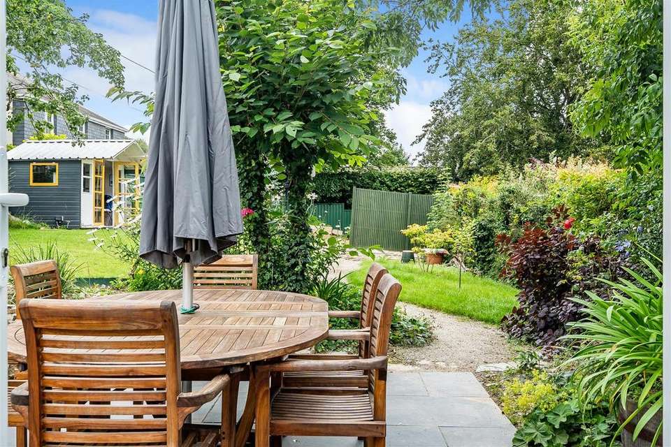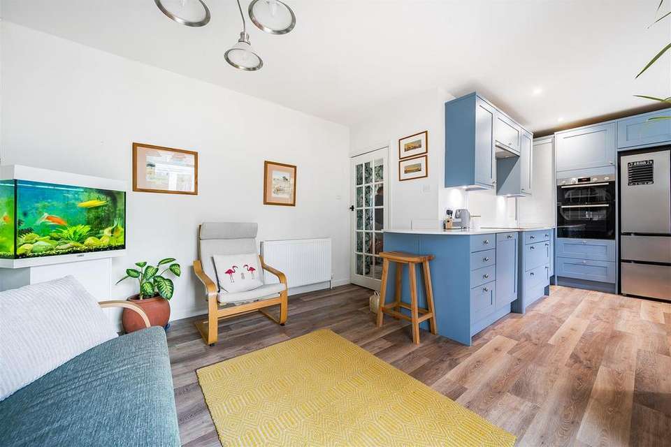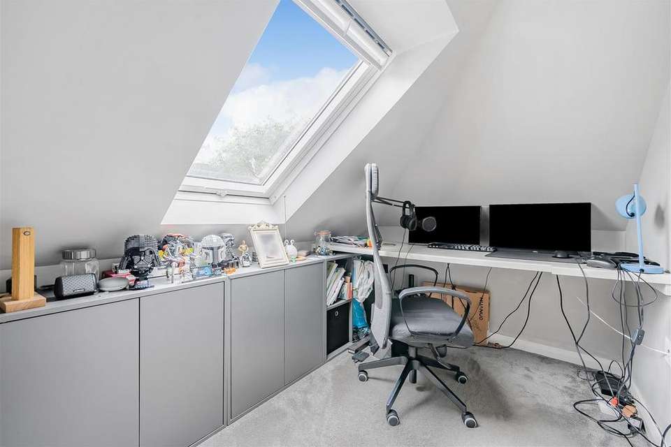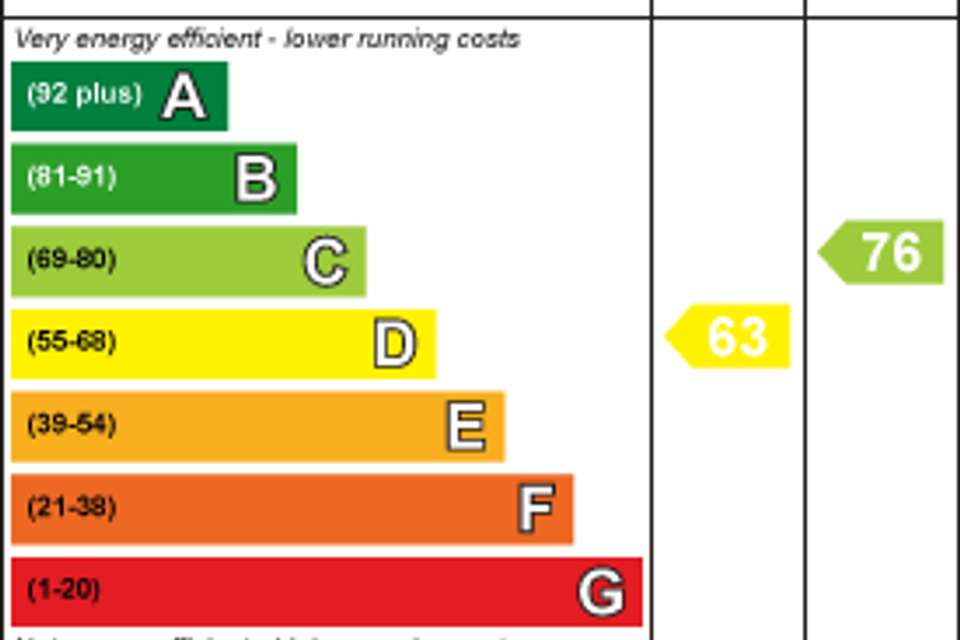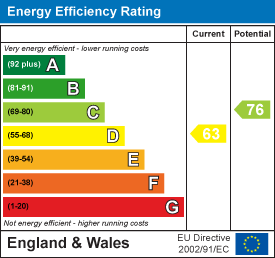4 bedroom detached house for sale
detached house
bedrooms
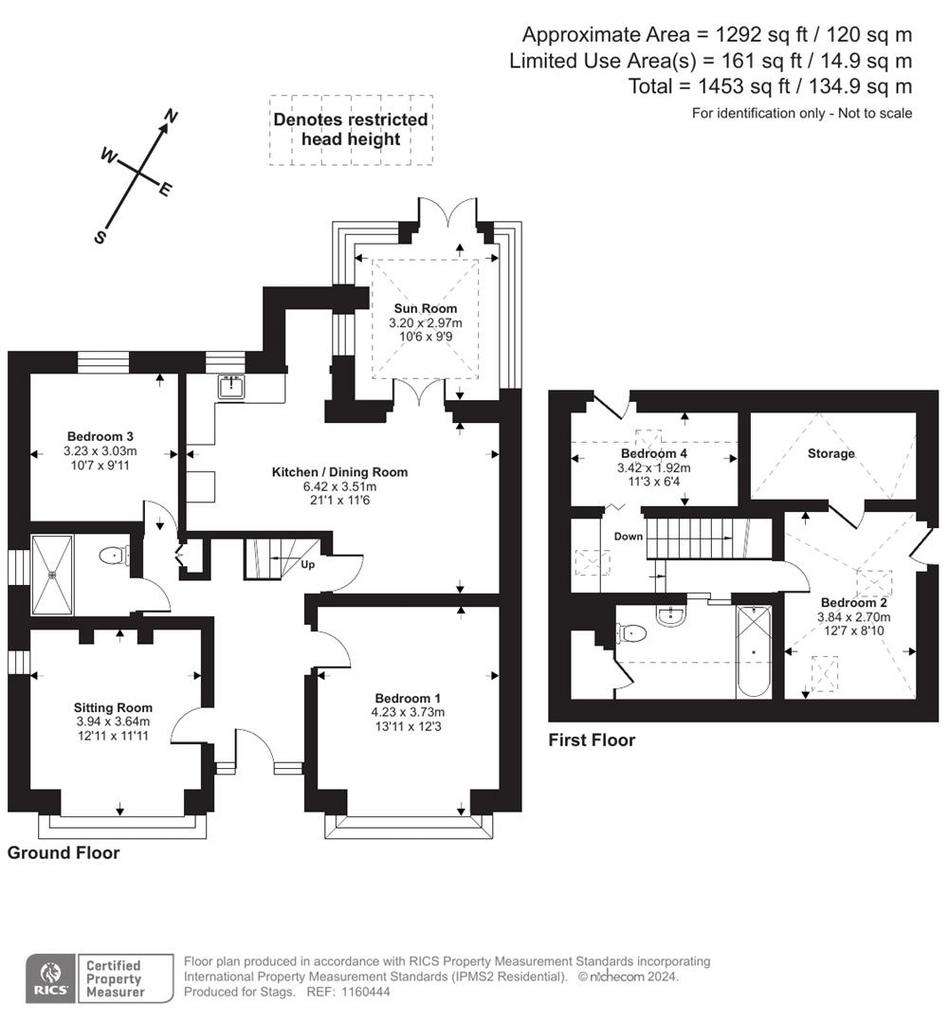
Property photos

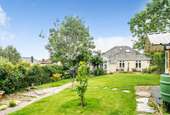

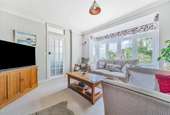
+13
Property description
A three/four bedroom, dormer bungalow situated in the heart of Wadebridge with a generous garden and off-road parking. EPC Rating: D.
Situation - The property is situated moments from Coronation Park and Wadebridge High Street providing access to a wide variety of independent shops together with primary, secondary education, cinema, numerous sports clubs, social clubs and access to the popular Camel Cycle Trail. Within eight miles of the property are the popular sandy beaches of Polzeath and Daymer Bay, whilst the water sports haven of Rock has long stretches of sandy beaches on the shores of the beautiful Camel estuary.
Nearby Padstow and Port Isaac are renowned fishing ports and to the east is the splendour of Bodmin Moor, a designated Area of Outstanding Natural Beauty. Mainline rail services are available at Bodmin Parkway connecting to London Paddington via Plymouth, whilst Newquay airport provides a number of scheduled flights to both domestic and international destinations.
Description - This three/four bedroom, detached dormer bungalow is just moments from Wadebridge town centre. It boasts a generous garden, outdoor office, off-road parking and conservatory.
Accommodation - You are greeted by a spacious entrance hall, giving access to bedrooms one and two, sitting room, kitchen, shower room and stairs to the first floor with storage cupboards below. The sitting room boasts a dual aspect, one being a box bay window, log burner with slate heart and granite lintel and built in shelving. Bedroom one also has a box bay window facing the front, space for a king size bed and storage. Whilst bedroom two has a window facing the rear and space for a double bed. The shower room has a wall-hung vanity basin with mixer tap, floor to ceiling tiles, power shower, low-level WC and privacy window facing the side. The kitchen was installed approximately two years ago by Wadebridge Kitchens. It benefits from solid wood, base and wall units, quartz composite worktops, larder drawers, eye-level double oven, induction hob, space for appliances and pantry area. French doors lead from the kitchen/living area into the conservatory which is currently used as a dining room.
The first floor landing has an alcove with plumbing and space for appliances and gives access to bedroom three, the bathroom and bedroom four/study. The bathroom has a velux window facing the front, panel bath with electric shower, wall-hung basin with mixer tap, low level WC and access to eaves storage. Bedroom three has a two velux windows, one with far reaching views of Egloshayle and the surrounding countryside, space for a double bed and eaves storage. Bedroom four/study has space for a single bed. Both bedrooms have a slight height restriction.
Outside - The parking has space for one vehicle and an EV charging point. Steps from the parking lead to the mostly laid-to-lawn front garden with raised flowerbeds, mature shrubs and trees, patio area and shingle path to the front door. In the rear garden from the conservatory, you step onto a patio space which is perfect for entertaining and al fresco dining. The garden is mostly laid-to-lawn with an array of mature shurbs and trees, raised flower beds, generous vegetable plot, space for a shed/greenhouse, outdoor office with power and WI-FI. There is also level pedestrian access to the front of the house from the lane to the side of the property.
Services - Mains electricity, gas, water and drainage. Combi gas boiler. Broadband availability: Ultrafast. Mobile phone coverage: Good voice and data. (Broadband and mobile information via Ofcom). Please note the agents have not inspected or tested these services.
Viewings - Strictly by appointment with the vendors appointed agents Stags, Wadebridge[use Contact Agent Button].
Directions - From the old bridge in Wadebridge take a right at the roundabout onto Eddystone Road. At the next roundabout take the 1st exit onto Goldsworthy Way and follow the road for 0.2 miles. Take the 1st exit onto Molesworth Street and follow the road round onto Whiterock Road for approximately 0.08 miles and the property will be on your right.
What3Words: ///purple.discloses.chipper
Agents Note - Spray foam insulation in the roof space with accompanying certification.
Situation - The property is situated moments from Coronation Park and Wadebridge High Street providing access to a wide variety of independent shops together with primary, secondary education, cinema, numerous sports clubs, social clubs and access to the popular Camel Cycle Trail. Within eight miles of the property are the popular sandy beaches of Polzeath and Daymer Bay, whilst the water sports haven of Rock has long stretches of sandy beaches on the shores of the beautiful Camel estuary.
Nearby Padstow and Port Isaac are renowned fishing ports and to the east is the splendour of Bodmin Moor, a designated Area of Outstanding Natural Beauty. Mainline rail services are available at Bodmin Parkway connecting to London Paddington via Plymouth, whilst Newquay airport provides a number of scheduled flights to both domestic and international destinations.
Description - This three/four bedroom, detached dormer bungalow is just moments from Wadebridge town centre. It boasts a generous garden, outdoor office, off-road parking and conservatory.
Accommodation - You are greeted by a spacious entrance hall, giving access to bedrooms one and two, sitting room, kitchen, shower room and stairs to the first floor with storage cupboards below. The sitting room boasts a dual aspect, one being a box bay window, log burner with slate heart and granite lintel and built in shelving. Bedroom one also has a box bay window facing the front, space for a king size bed and storage. Whilst bedroom two has a window facing the rear and space for a double bed. The shower room has a wall-hung vanity basin with mixer tap, floor to ceiling tiles, power shower, low-level WC and privacy window facing the side. The kitchen was installed approximately two years ago by Wadebridge Kitchens. It benefits from solid wood, base and wall units, quartz composite worktops, larder drawers, eye-level double oven, induction hob, space for appliances and pantry area. French doors lead from the kitchen/living area into the conservatory which is currently used as a dining room.
The first floor landing has an alcove with plumbing and space for appliances and gives access to bedroom three, the bathroom and bedroom four/study. The bathroom has a velux window facing the front, panel bath with electric shower, wall-hung basin with mixer tap, low level WC and access to eaves storage. Bedroom three has a two velux windows, one with far reaching views of Egloshayle and the surrounding countryside, space for a double bed and eaves storage. Bedroom four/study has space for a single bed. Both bedrooms have a slight height restriction.
Outside - The parking has space for one vehicle and an EV charging point. Steps from the parking lead to the mostly laid-to-lawn front garden with raised flowerbeds, mature shrubs and trees, patio area and shingle path to the front door. In the rear garden from the conservatory, you step onto a patio space which is perfect for entertaining and al fresco dining. The garden is mostly laid-to-lawn with an array of mature shurbs and trees, raised flower beds, generous vegetable plot, space for a shed/greenhouse, outdoor office with power and WI-FI. There is also level pedestrian access to the front of the house from the lane to the side of the property.
Services - Mains electricity, gas, water and drainage. Combi gas boiler. Broadband availability: Ultrafast. Mobile phone coverage: Good voice and data. (Broadband and mobile information via Ofcom). Please note the agents have not inspected or tested these services.
Viewings - Strictly by appointment with the vendors appointed agents Stags, Wadebridge[use Contact Agent Button].
Directions - From the old bridge in Wadebridge take a right at the roundabout onto Eddystone Road. At the next roundabout take the 1st exit onto Goldsworthy Way and follow the road for 0.2 miles. Take the 1st exit onto Molesworth Street and follow the road round onto Whiterock Road for approximately 0.08 miles and the property will be on your right.
What3Words: ///purple.discloses.chipper
Agents Note - Spray foam insulation in the roof space with accompanying certification.
Interested in this property?
Council tax
First listed
Over a month agoEnergy Performance Certificate
Marketed by
Stags - Wadebridge 1 Eddystone Court Wadebridge PL27 7FHPlacebuzz mortgage repayment calculator
Monthly repayment
The Est. Mortgage is for a 25 years repayment mortgage based on a 10% deposit and a 5.5% annual interest. It is only intended as a guide. Make sure you obtain accurate figures from your lender before committing to any mortgage. Your home may be repossessed if you do not keep up repayments on a mortgage.
- Streetview
DISCLAIMER: Property descriptions and related information displayed on this page are marketing materials provided by Stags - Wadebridge. Placebuzz does not warrant or accept any responsibility for the accuracy or completeness of the property descriptions or related information provided here and they do not constitute property particulars. Please contact Stags - Wadebridge for full details and further information.





