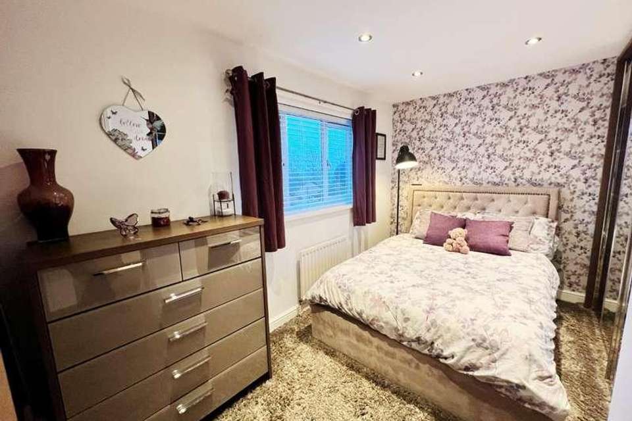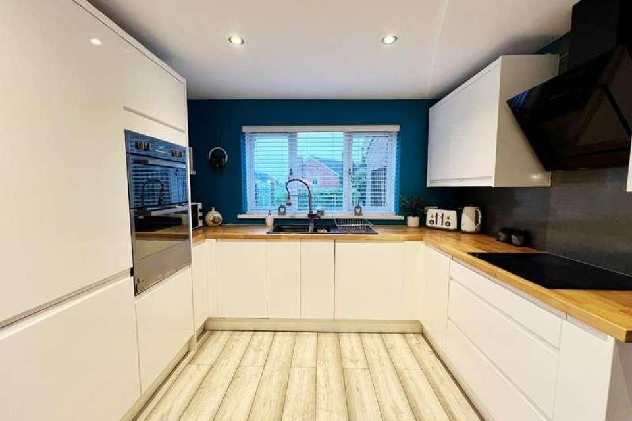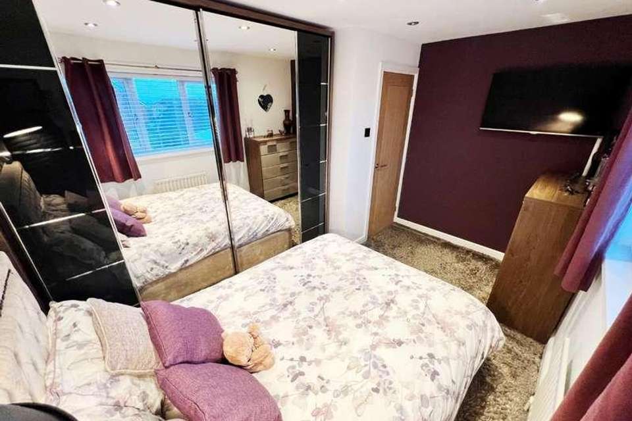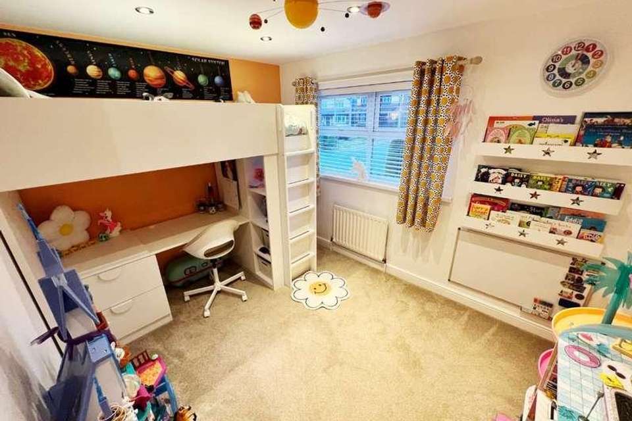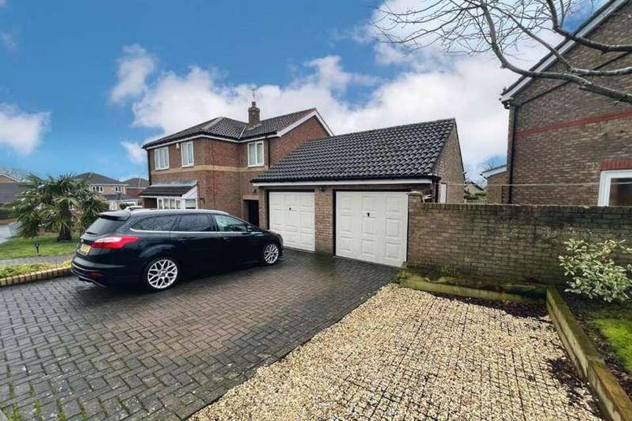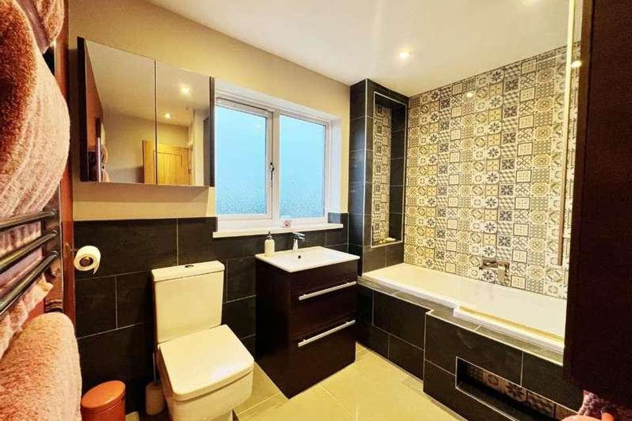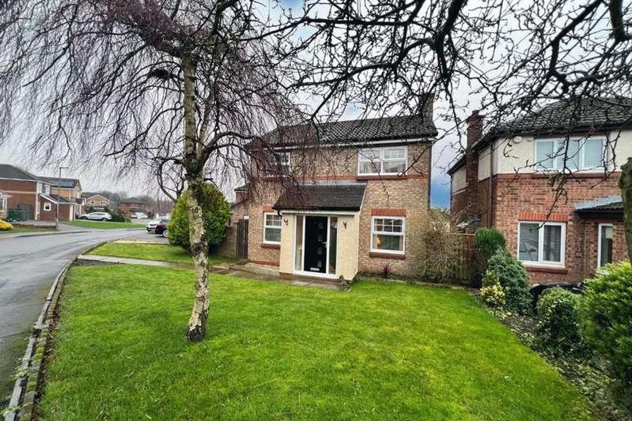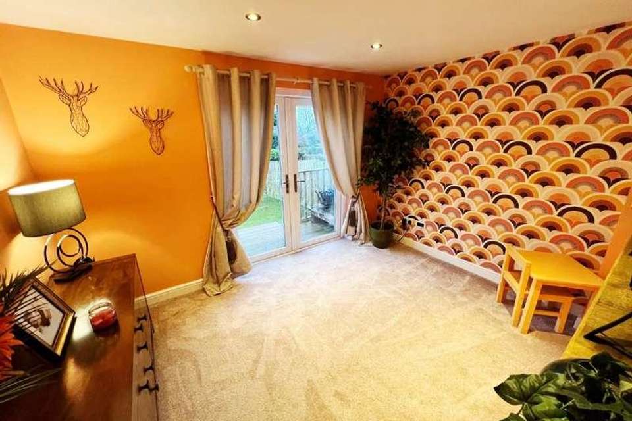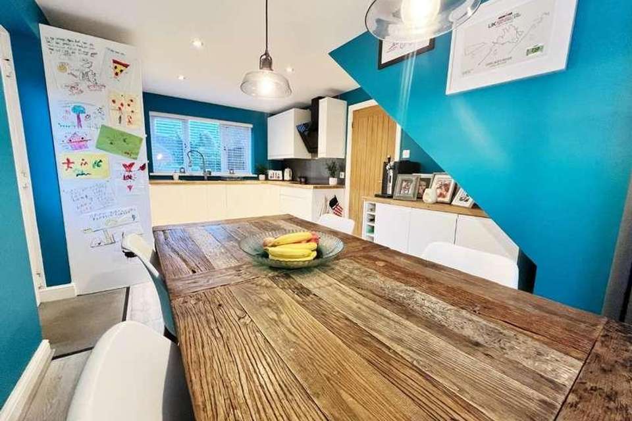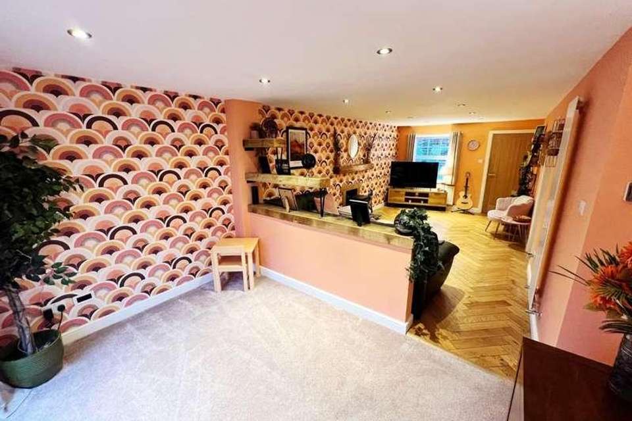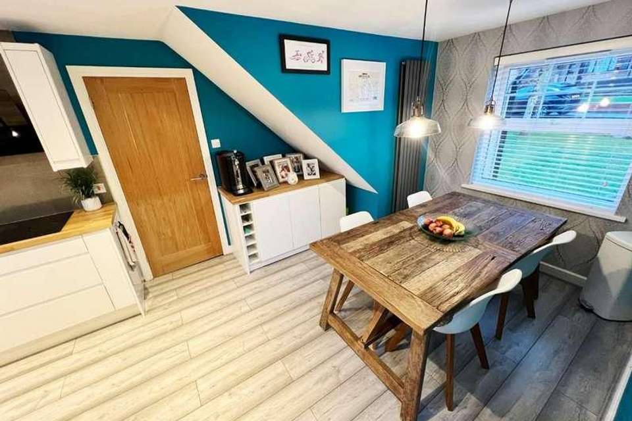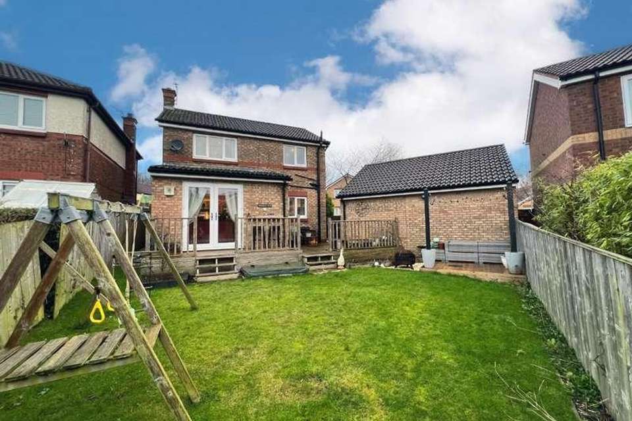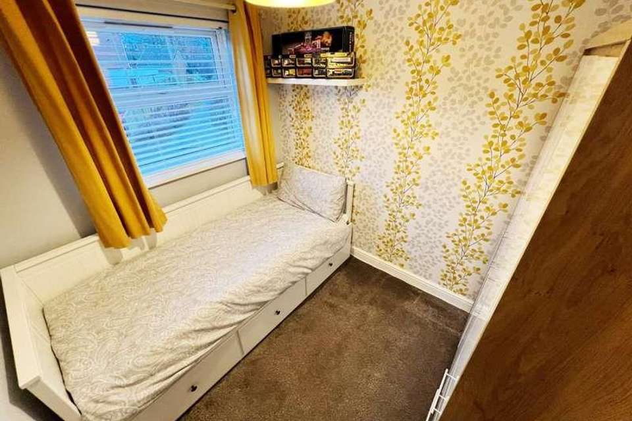3 bedroom detached house for sale
Ferryhill, DL17detached house
bedrooms
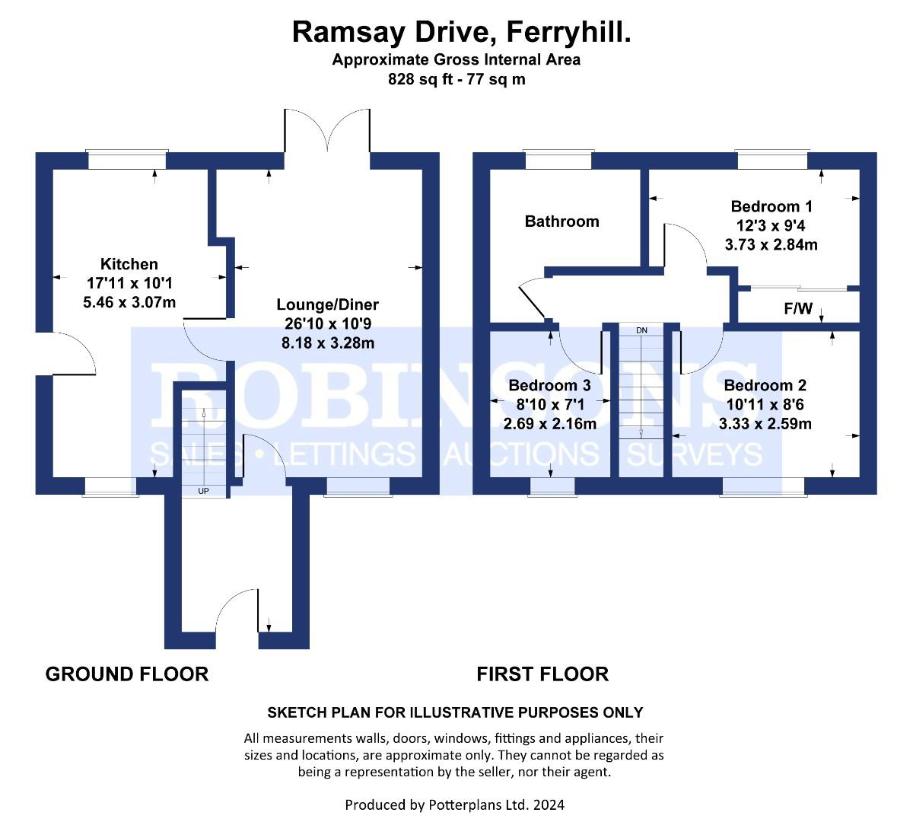
Property photos

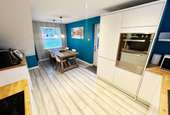
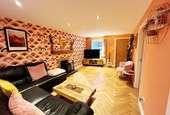
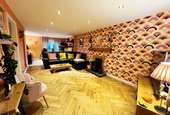
+13
Property description
Robinsons are delighted to offer to the market this STUNNING & WELL PRESENTED THREE BEDROOMED FAMILY DETACHED HOUSE. Situated on the outskirts of Ferryhill in this quiet cul-de-sac within a popular residential development, the property offers ideal family sized accommodation and internal inspection is recommended to appreciate it's size. Ideally located for near by transport links to Durham City, Darlington and Teesside, Ferryhill market place lies approximately quarter of a mile away. The property benefits from UPVC double glazing, gas central heating, beautiful kitchen, double garage, three good sized bedroom. Given all of the above early viewing is advised to avoid any disappointment. In brief the property comprises of; entrance porch, spacious lounge, beautiful open plan kitchen/dining. To the first floor is three good sized bedrooms, the modern family bathroom is also located on the first floor. Externally to the front elevation there is a large blocked paved driveway which leads to a double garage and easy to maintain garden. While to the rear elevation there is a private and well presented good sized garden and raised decked area. EPC Rating TBCCouncil Tax Band CPorchRadiator and stairs leading to first floor.Lounge8.18mx3.28m (26'10x10'9)Multi fuel stove, engineered wood flooring, uPVC window, feature radiator, spotlights and French doors leading to rear garden.Kitchen/Diner5.46mx3.07m (17'11x10'1)Fitted with a range of white modern wall and base units, stylish sink unit with mixer tap, integrated double oven, hob and extractor fan, fridge/freezer, dishwasher, washing machine, spotlights to ceiling, stylish flooring, feature radiator, uPVC windows and access to the side of the property.LandingQuality flooring and loft access.Bedroom One3.73mx2.84m (12'3x9'4)Quality flooring, uPVC window, radiator and spotlights.Bedroom Two3.33mx2.59m (10'11x8'6)Quality flooring, storage cupboard, uPVC window, radiator and spotlights.Bedroom Three2.69mx2.16m (8'10x7'1)Quality flooring, uPVC window and radiator.BathroomStylish suite, panelled bath with shower over, wash hand basin, W/C, tiled splashbacks, spotlights, tiled flooring, heated towel rail and uPVC window.ExternallyTo the front elevation is a good sized garden and double driveway leading to a double garage. To the rear there is a patio and decking area and easy access to a well maintained garden.Double GarageWith power and lighting, storage space above.Agents NotesElectricity Supply: MainsWater Supply: MainsSewerage: MainsHeating: Gas Central HeatingBroadband: Mobile Signal/Coverage: Tenure: FreeholdCouncil Tax: Durham County Council, Band C Energy Rating: TBCDisclaimer: The preceding details have been sourced from the seller and OnTheMarket.com. Verification and clarification of this information, along with any further details concerning Material Information parts A, B & C, should be sought from a legal representative or appropriate authorities. Robinsons cannot accept liability for any information provided.
Interested in this property?
Council tax
First listed
Over a month agoFerryhill, DL17
Marketed by
Robinsons 11 Cheapside,Spennymoor,DL16 6QECall agent on 01388 420444
Placebuzz mortgage repayment calculator
Monthly repayment
The Est. Mortgage is for a 25 years repayment mortgage based on a 10% deposit and a 5.5% annual interest. It is only intended as a guide. Make sure you obtain accurate figures from your lender before committing to any mortgage. Your home may be repossessed if you do not keep up repayments on a mortgage.
Ferryhill, DL17 - Streetview
DISCLAIMER: Property descriptions and related information displayed on this page are marketing materials provided by Robinsons. Placebuzz does not warrant or accept any responsibility for the accuracy or completeness of the property descriptions or related information provided here and they do not constitute property particulars. Please contact Robinsons for full details and further information.





