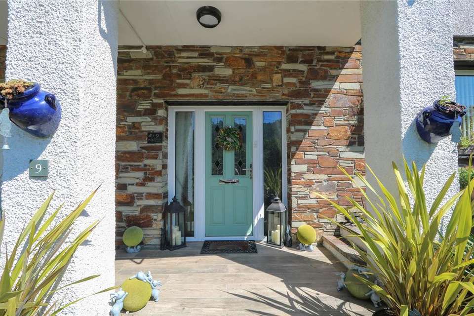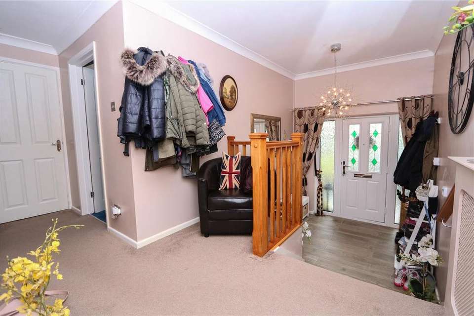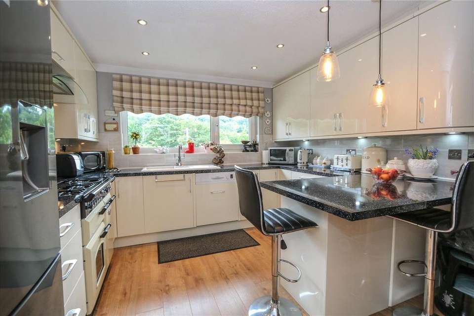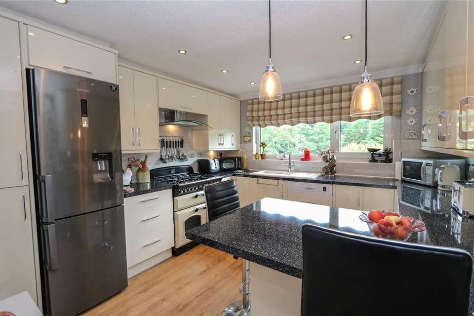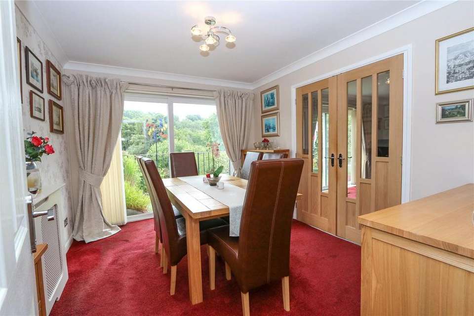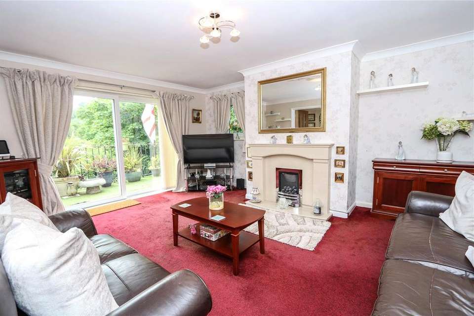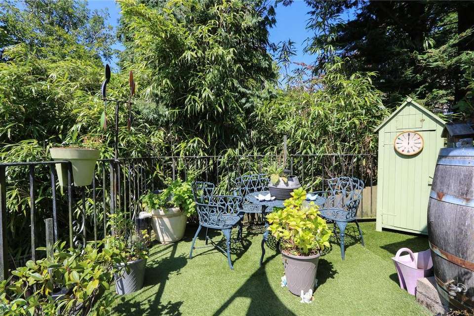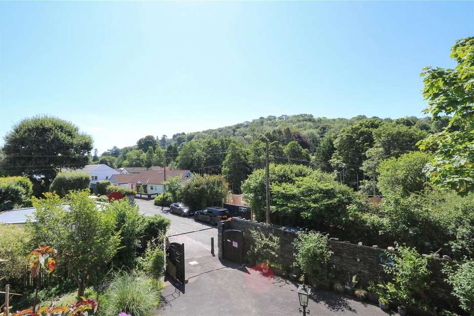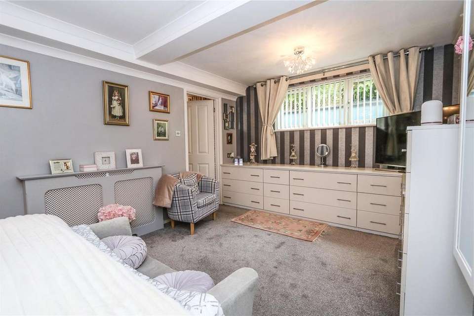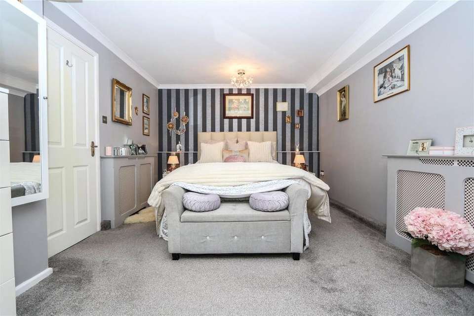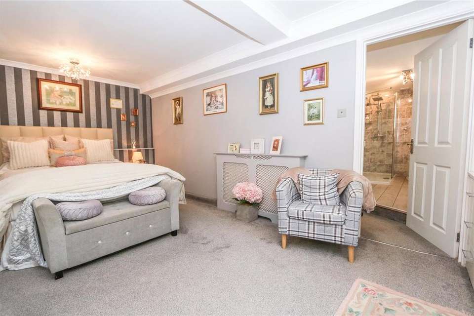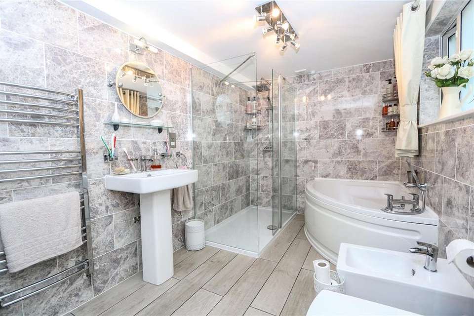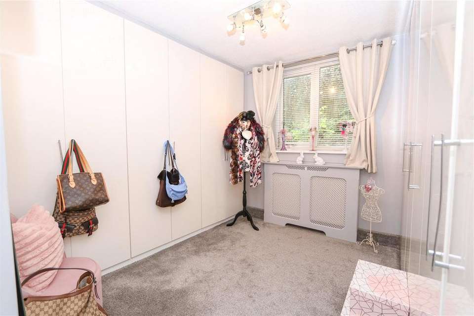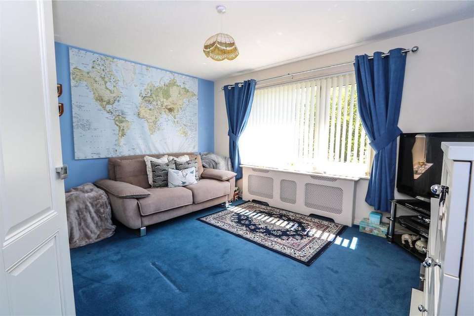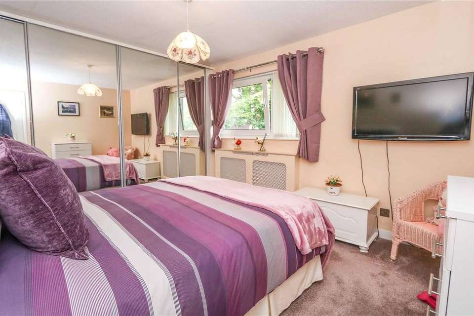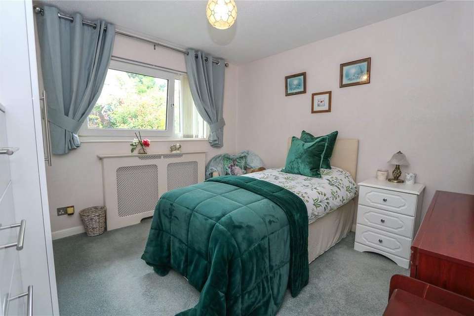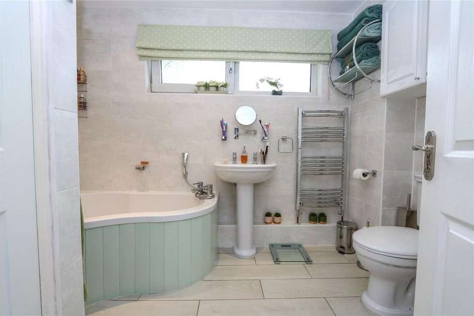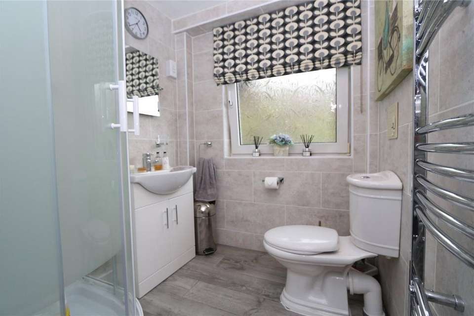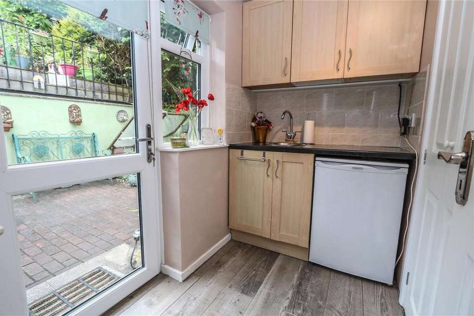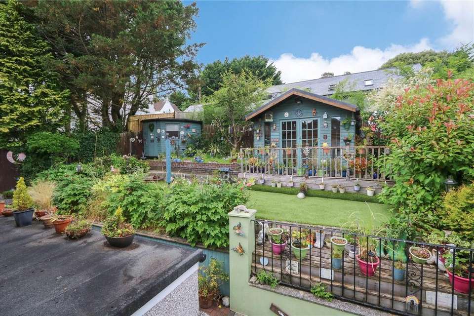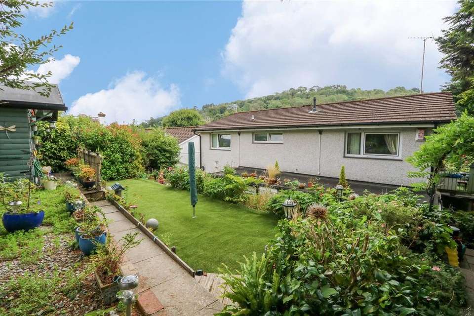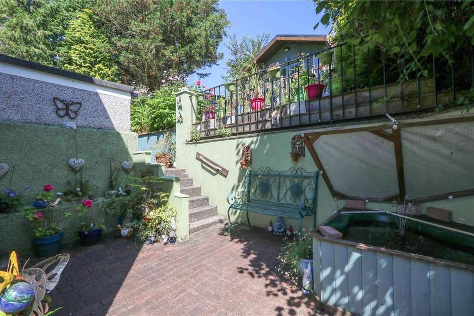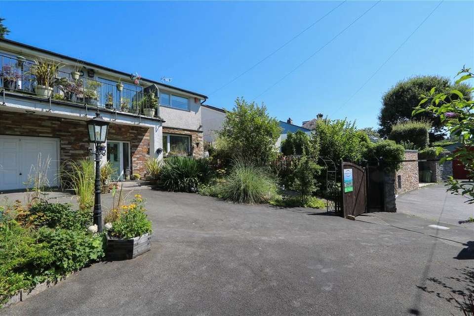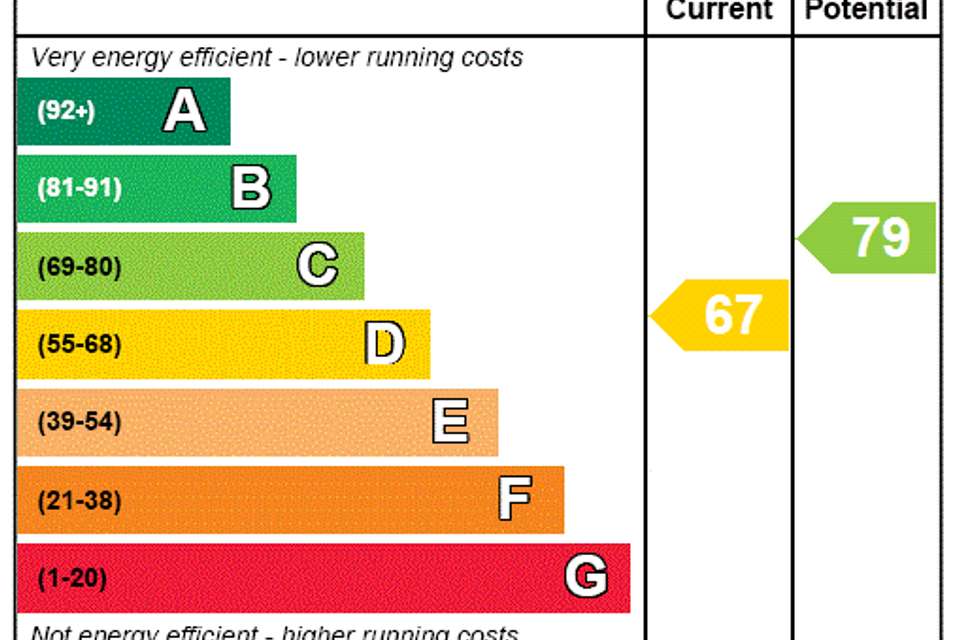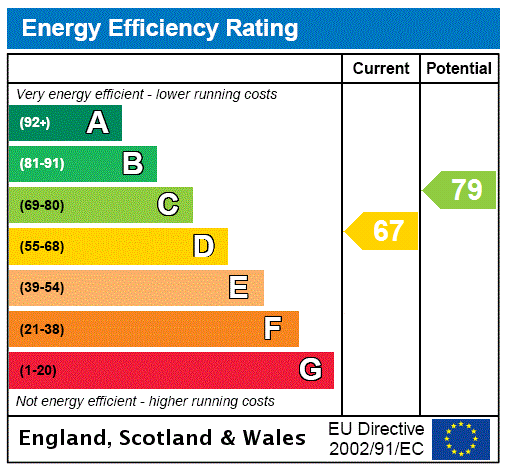4 bedroom detached house for sale
detached house
bedrooms
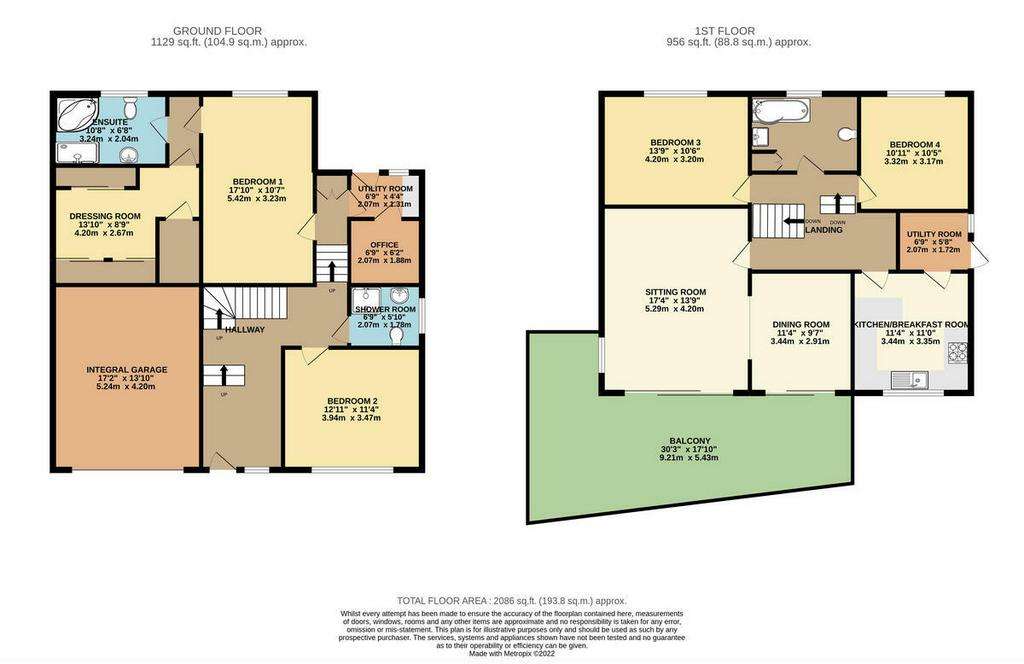
Property photos

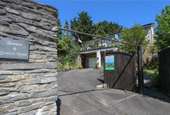
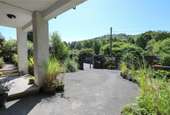
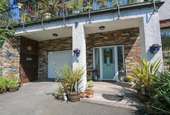
+24
Property description
A highly versatile detached house set in a PRIVATE GATED PLOT off a quiet country lane in this popular village location. Self-contained ANNEXE POTENTIAL, balcony with woodland views, generous parking, LARGE GARAGE, low maintenance gardens, IMPRESSIVE MASTER BEDROOM SUITE, four bedrooms – three bathrooms.
This generous detached property occupies a private gated plot off a country lane, a short walk to the local village amenities of Tamerton Foliot. The property offers highly versatile living accommodation having in the past been split into two separate dwellings, but currently arranged as a spacious, reverse level four bedroom family home.
Approached from the front, solid wooden gates open to a parking forecourt with turning area flanked with attractive planted beds. A storm porch with balcony over provides access to the main entrance, large single garage and a store room. The rear garden can be accessed from a path to the side or via the store room. The rear garden enjoys a good degree of privacy and benefits form low maintenance and is predominantly laid to patio, artificial turf and gravel areas with two timer built sheds/summer house to remain.
Internally, the living accommodation is highly adaptable and well proportioned throughout arranged over three mezzanine levels. A spacious entrance hall on the ground floor leads to a quite fabulous master bedrooms suite with a generous en suite bathroom and adjoining dressing room with fitted wardrobes. There is also a further double bedroom on this level, a shower room, utility room and office.
On the first floor, the kitchen/breakfast room, dining room and living room enjoy southerly views across nature reserve whilst the living room and dining room both have patio doors opening to a balcony which extend to the side of the property making this an excellent entertaining area. A utility room in also located off the kitchen with a door leading to the garden. On the final mezzanine floor there are two further double bedrooms and a principal family bathroom.
An internal viewing is highly recommend to fully appreciate the spacious and adaptable accommodation on offer with this great home. Benefits include PVCu double glazing and gas central heating.
ACCOMMODATION
Reference made to any fixture, fittings, appliances, or any of the building services does not imply that they are in working order or have been tested by us. Purchasers should establish the suitability and working condition of these items and services themselves.
The accommodation, together with approximate room sizes, is as follows:
Please see Floor Plan.
SERVICES
Mains water, gas, electric and drainage.
OUTGOINGS
We understand the property is band ‘F’ for Council Tax purposes.
VIEWINGS
By appointment with MANSBRIDGE BALMENT – PLYMOUTH
What3words:
broom.soft.yards
This generous detached property occupies a private gated plot off a country lane, a short walk to the local village amenities of Tamerton Foliot. The property offers highly versatile living accommodation having in the past been split into two separate dwellings, but currently arranged as a spacious, reverse level four bedroom family home.
Approached from the front, solid wooden gates open to a parking forecourt with turning area flanked with attractive planted beds. A storm porch with balcony over provides access to the main entrance, large single garage and a store room. The rear garden can be accessed from a path to the side or via the store room. The rear garden enjoys a good degree of privacy and benefits form low maintenance and is predominantly laid to patio, artificial turf and gravel areas with two timer built sheds/summer house to remain.
Internally, the living accommodation is highly adaptable and well proportioned throughout arranged over three mezzanine levels. A spacious entrance hall on the ground floor leads to a quite fabulous master bedrooms suite with a generous en suite bathroom and adjoining dressing room with fitted wardrobes. There is also a further double bedroom on this level, a shower room, utility room and office.
On the first floor, the kitchen/breakfast room, dining room and living room enjoy southerly views across nature reserve whilst the living room and dining room both have patio doors opening to a balcony which extend to the side of the property making this an excellent entertaining area. A utility room in also located off the kitchen with a door leading to the garden. On the final mezzanine floor there are two further double bedrooms and a principal family bathroom.
An internal viewing is highly recommend to fully appreciate the spacious and adaptable accommodation on offer with this great home. Benefits include PVCu double glazing and gas central heating.
ACCOMMODATION
Reference made to any fixture, fittings, appliances, or any of the building services does not imply that they are in working order or have been tested by us. Purchasers should establish the suitability and working condition of these items and services themselves.
The accommodation, together with approximate room sizes, is as follows:
Please see Floor Plan.
SERVICES
Mains water, gas, electric and drainage.
OUTGOINGS
We understand the property is band ‘F’ for Council Tax purposes.
VIEWINGS
By appointment with MANSBRIDGE BALMENT – PLYMOUTH
What3words:
broom.soft.yards
Interested in this property?
Council tax
First listed
Over a month agoEnergy Performance Certificate
Marketed by
Mansbridge Balment - Plymouth The Roundabout Yelverton PL20 6DTPlacebuzz mortgage repayment calculator
Monthly repayment
The Est. Mortgage is for a 25 years repayment mortgage based on a 10% deposit and a 5.5% annual interest. It is only intended as a guide. Make sure you obtain accurate figures from your lender before committing to any mortgage. Your home may be repossessed if you do not keep up repayments on a mortgage.
- Streetview
DISCLAIMER: Property descriptions and related information displayed on this page are marketing materials provided by Mansbridge Balment - Plymouth. Placebuzz does not warrant or accept any responsibility for the accuracy or completeness of the property descriptions or related information provided here and they do not constitute property particulars. Please contact Mansbridge Balment - Plymouth for full details and further information.





