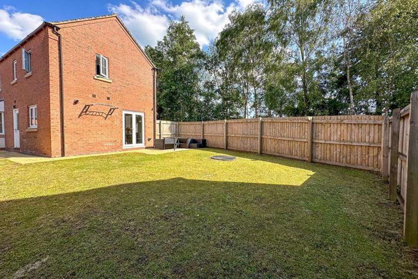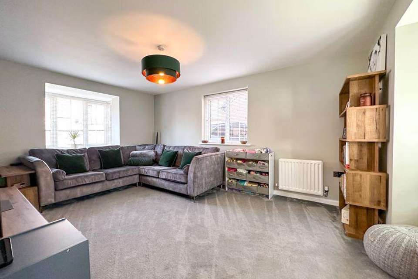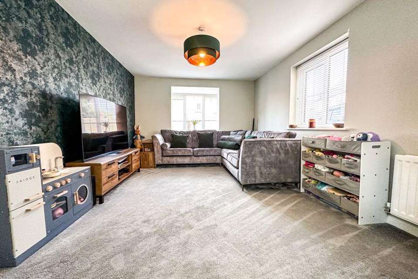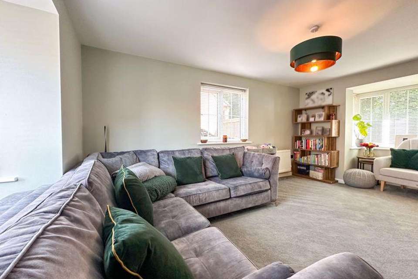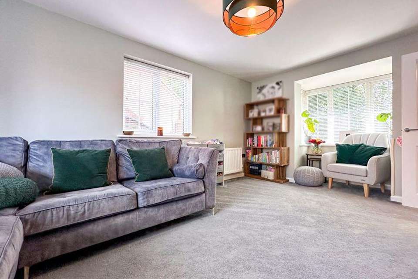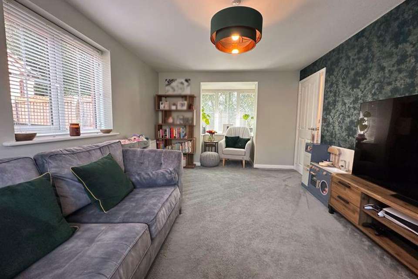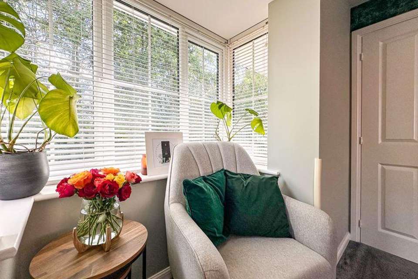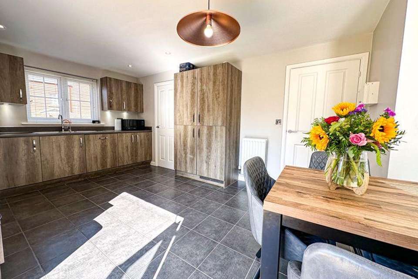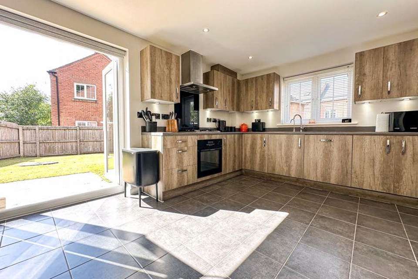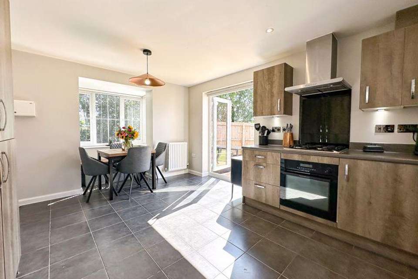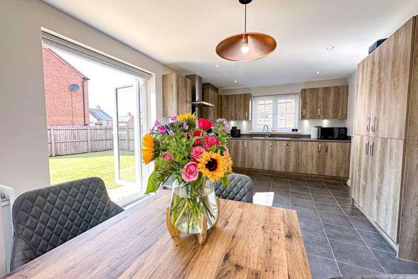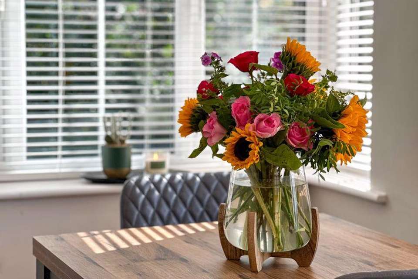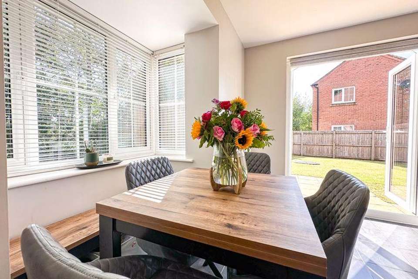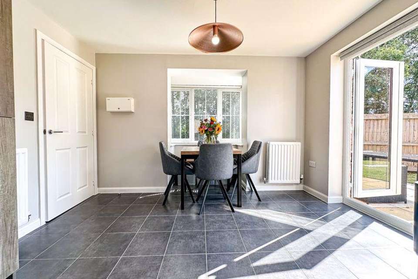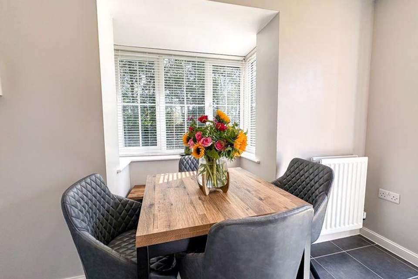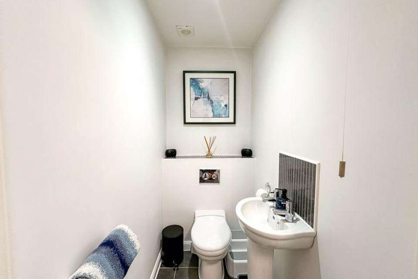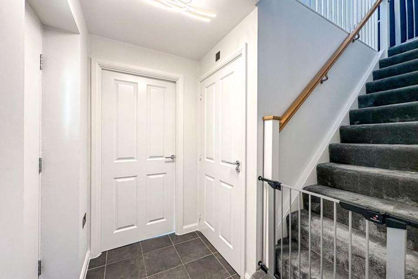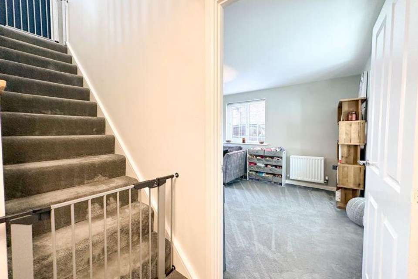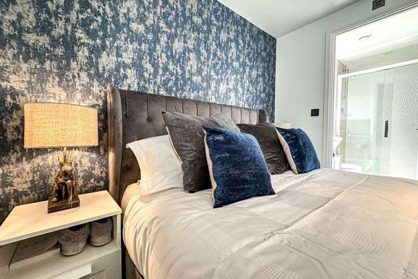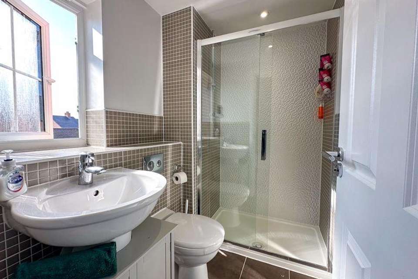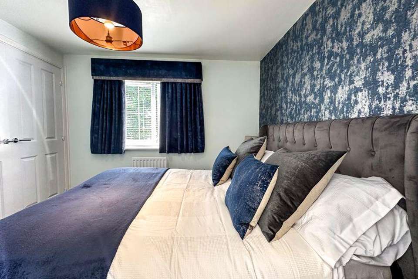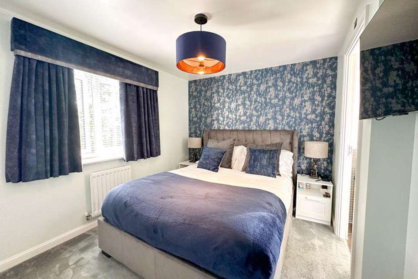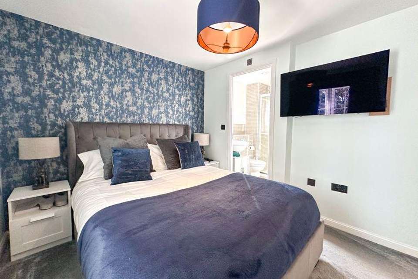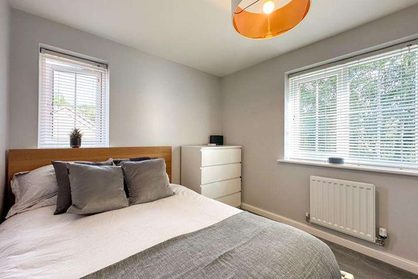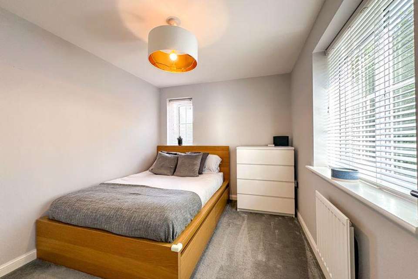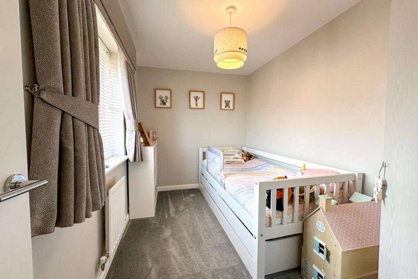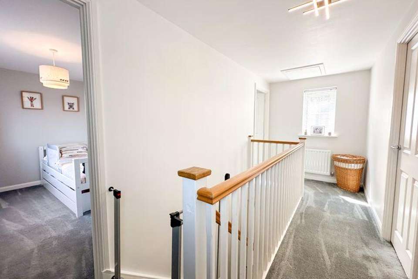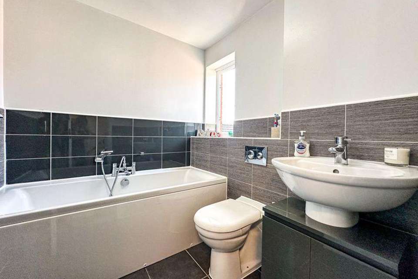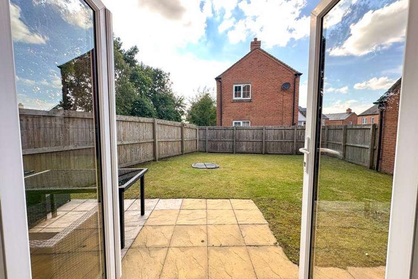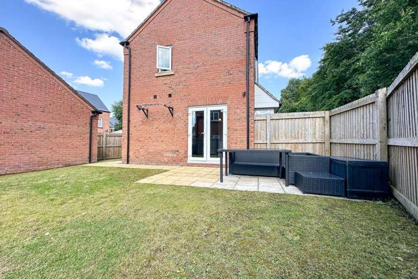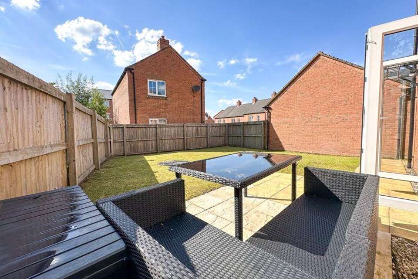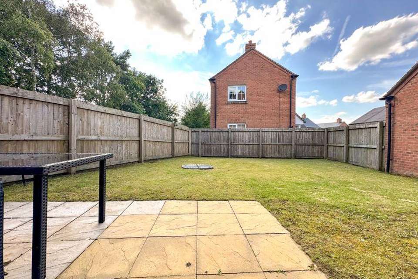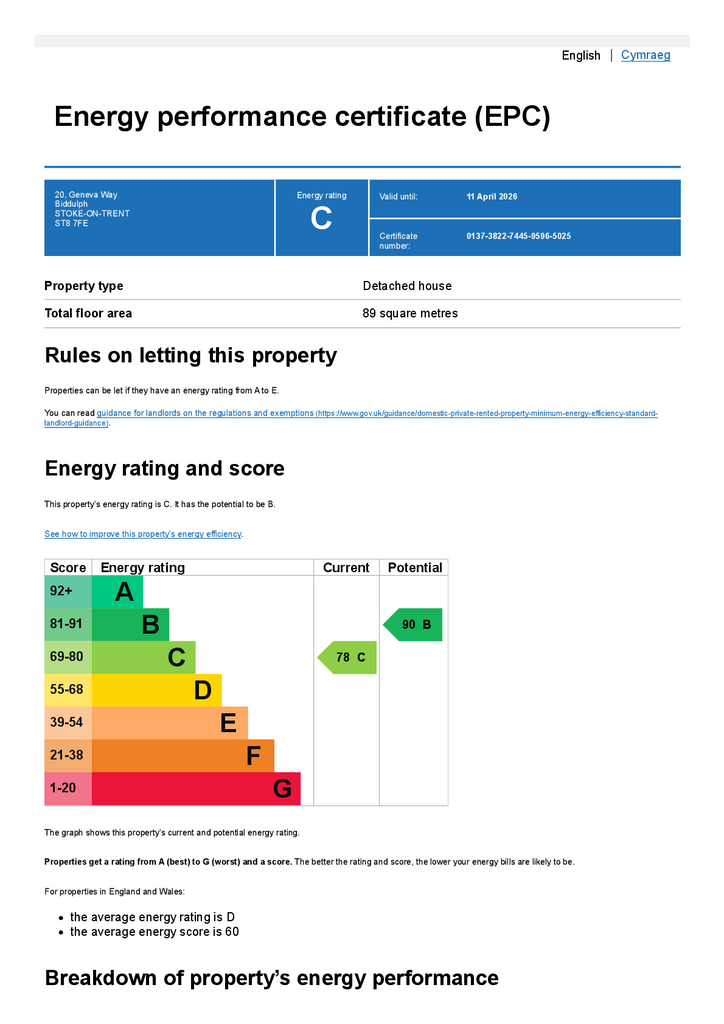3 bedroom detached house for sale
detached house
bedrooms
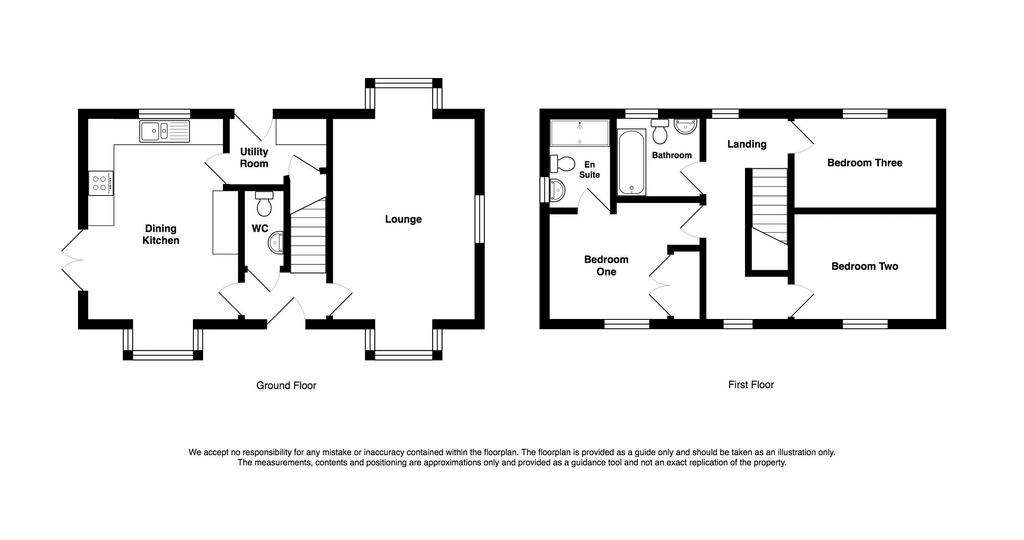
Property photos

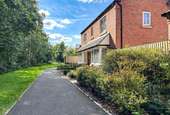

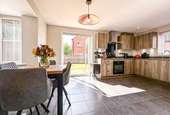
+31
Property description
NEW INSTRUCTION! Available For Viewings. (Full Details Will Follow Once Approved By Our Vendors.)This modern detached home is located within a tucked away and concealed location on the cusp of this popular Bovis Homes development. This three bedroom home enjoys an open wooded aspect, plus open greenery also close by creating a private and privileged position.The property offers modern style accommodation, as well as wrap around gardens to three sides, driveway and detached garage, which are accessible from a private track road. The accommodation includes a spacious double bay fronted lounge, ground floor cloaks for convenience and a modern style dining kitchen, with integrated appliances. The dining area has a feature bay window and French doors, allowing access to the enclosed wrap around gardens which are predominantly laid to lawn. There is also an attractive frontage to the property which complements the double fronted aspect perfectly. To the first floor galleried landing there are three good sized bedrooms, including a beautifully styled master bedroom with en-suite. The dual aspect windows provide optimum light as well as a multi aspect. There is also a family bathroom. The location of this property allows good access to neighbouring towns Congleton, Leek, The Potteries & Macclesfield. There are also nearby local schools, a family friendly pub, leisure centre, Biddulph Valley Walkway and Halls Road recreational grounds close by making this home a popular choice for a variety of purchasers.Viewing is highly recommended to appreciate the position of this property & the stylish accommodation on offer.
Entrance Hall
Having composite front entrance door. Stairs to first floor landing, radiator.
W.C
Modern w.c with wash hand basin, extractor fan, radiator.
Lounge - 15' 7'' x 10' 11'' (4.75m x 3.34m)
Having Upvc walk in bay windows to both the front & rear aspect, two radiators. Upvc window to side.
Dining Kitchen - 15' 6'' x 11' 7'' (4.72m x 3.52m)
Open plan family dining kitchen having a range of modern wall mounted cupboard & base units with fitted work surface over incorporating a 1/12 bowl single drainer stainless steel sink unit with mixer tap over. Integral electric oven with four ring gas hob having glass splash back & extractor fan over. Tiled floor, integral dish washer, Upvc French doors to the side aspect giving access to the rear garden. Recessed lighting to ceiling, radiator. Upvc window to rear aspect. Defined dining area having a Upvc bay window to the front aspect.
Utility
Having fitted units with work surface over, single drainer sink unit, Upvc door to rear aspect, plumbing for washing machine, space for dryer. Tiled floor. Under stairs store cupboard.
First Floor Landing
Having Upvc window to the front aspect, access to loft space.
Bedroom One - 9' 1'' x 12' 1'' (2.77m x 3.68m)
Having Upvc window to front aspect, radiator, built in double wardrobe.
En Suite
Having a modern suite comprising an enclosed double shower cubicle with thermostatically controlled shower, w.c & pedestal wash hand basin. Upvc obscured window to rear aspect, tiled floor, chrome heated towel radiator.
Bedroom Two - 8' 5'' x 11' 0'' (2.57m x 3.35m)
Having Upvc window to front aspect, radiator.
Bedroom Three - 6' 10'' x 11' 0'' (2.08m x 3.36m)
Having Upvc window to rear aspect, radiator.
Family Bathroom
Having a modern suite with panelled bath, low level w.c & pedestal wash hand basin. Upvc obscured window to rear aspect, extractor fan, chrome heated towel rail.
Garage - 17' 10'' x 8' 11'' (5.44m x 2.71m)
Having a metal up & over door, rear entrance door.
Externally
To the front of the property is a low maintenance garden laid to shrubs and slate with decorative wrought iron railings.To the rear of the property is a tarmacadam driveway providing off road parking and access to the detached garage. In addition to a fully enclosed rear garden, which is laid to lawn with a paved patio area and path providing access to the garage and drive.
Council Tax Band: D
Entrance Hall
Having composite front entrance door. Stairs to first floor landing, radiator.
W.C
Modern w.c with wash hand basin, extractor fan, radiator.
Lounge - 15' 7'' x 10' 11'' (4.75m x 3.34m)
Having Upvc walk in bay windows to both the front & rear aspect, two radiators. Upvc window to side.
Dining Kitchen - 15' 6'' x 11' 7'' (4.72m x 3.52m)
Open plan family dining kitchen having a range of modern wall mounted cupboard & base units with fitted work surface over incorporating a 1/12 bowl single drainer stainless steel sink unit with mixer tap over. Integral electric oven with four ring gas hob having glass splash back & extractor fan over. Tiled floor, integral dish washer, Upvc French doors to the side aspect giving access to the rear garden. Recessed lighting to ceiling, radiator. Upvc window to rear aspect. Defined dining area having a Upvc bay window to the front aspect.
Utility
Having fitted units with work surface over, single drainer sink unit, Upvc door to rear aspect, plumbing for washing machine, space for dryer. Tiled floor. Under stairs store cupboard.
First Floor Landing
Having Upvc window to the front aspect, access to loft space.
Bedroom One - 9' 1'' x 12' 1'' (2.77m x 3.68m)
Having Upvc window to front aspect, radiator, built in double wardrobe.
En Suite
Having a modern suite comprising an enclosed double shower cubicle with thermostatically controlled shower, w.c & pedestal wash hand basin. Upvc obscured window to rear aspect, tiled floor, chrome heated towel radiator.
Bedroom Two - 8' 5'' x 11' 0'' (2.57m x 3.35m)
Having Upvc window to front aspect, radiator.
Bedroom Three - 6' 10'' x 11' 0'' (2.08m x 3.36m)
Having Upvc window to rear aspect, radiator.
Family Bathroom
Having a modern suite with panelled bath, low level w.c & pedestal wash hand basin. Upvc obscured window to rear aspect, extractor fan, chrome heated towel rail.
Garage - 17' 10'' x 8' 11'' (5.44m x 2.71m)
Having a metal up & over door, rear entrance door.
Externally
To the front of the property is a low maintenance garden laid to shrubs and slate with decorative wrought iron railings.To the rear of the property is a tarmacadam driveway providing off road parking and access to the detached garage. In addition to a fully enclosed rear garden, which is laid to lawn with a paved patio area and path providing access to the garage and drive.
Council Tax Band: D
Interested in this property?
Council tax
First listed
Last weekEnergy Performance Certificate
Marketed by
Whittaker & Biggs - Biddulph 34 High Street, Biddulph Stoke-on-Trent, Staffordshire ST8 6APPlacebuzz mortgage repayment calculator
Monthly repayment
The Est. Mortgage is for a 25 years repayment mortgage based on a 10% deposit and a 5.5% annual interest. It is only intended as a guide. Make sure you obtain accurate figures from your lender before committing to any mortgage. Your home may be repossessed if you do not keep up repayments on a mortgage.
- Streetview
DISCLAIMER: Property descriptions and related information displayed on this page are marketing materials provided by Whittaker & Biggs - Biddulph. Placebuzz does not warrant or accept any responsibility for the accuracy or completeness of the property descriptions or related information provided here and they do not constitute property particulars. Please contact Whittaker & Biggs - Biddulph for full details and further information.



