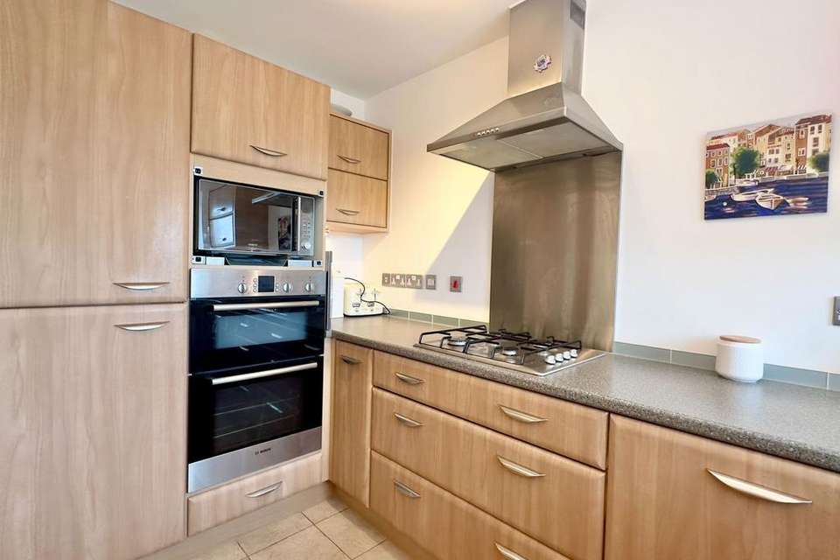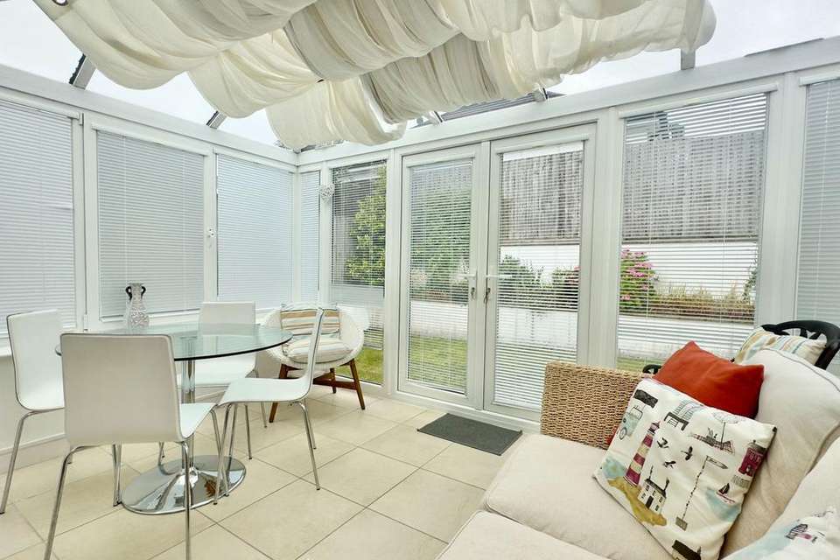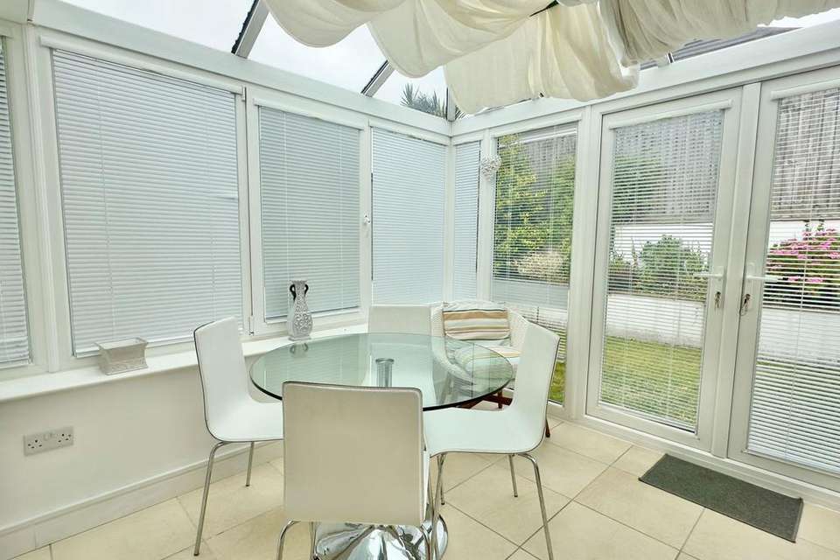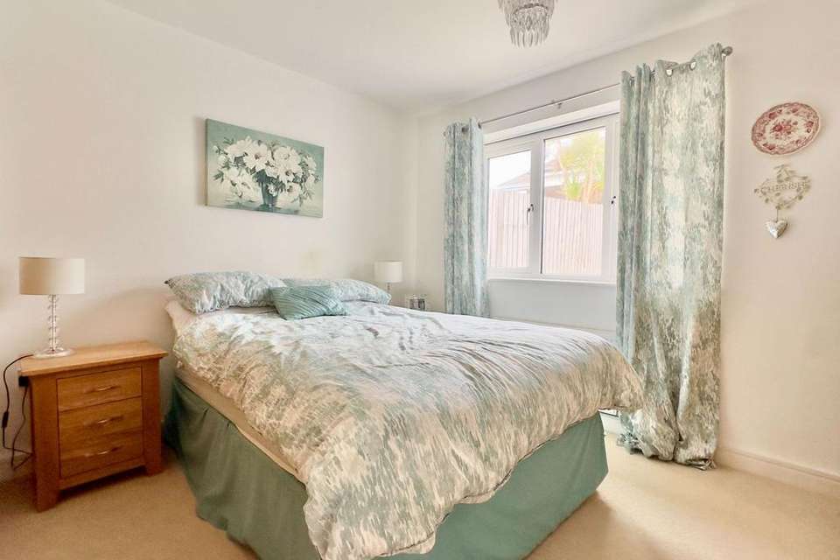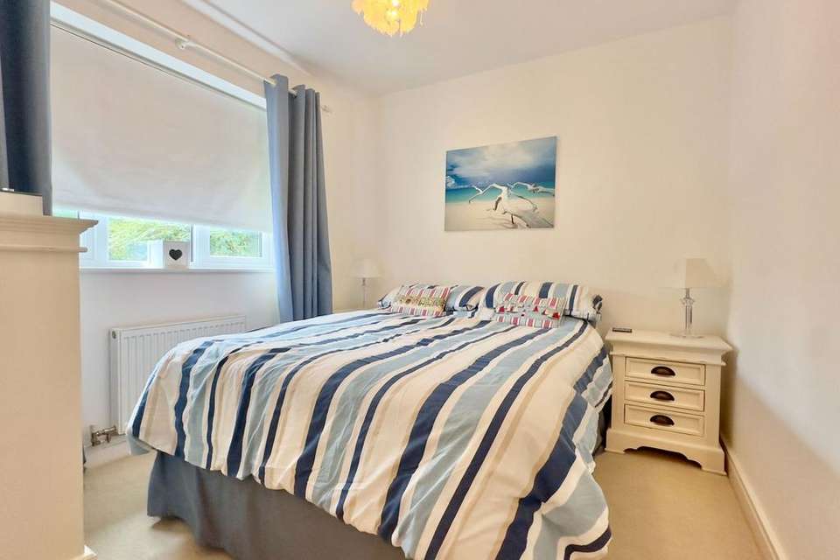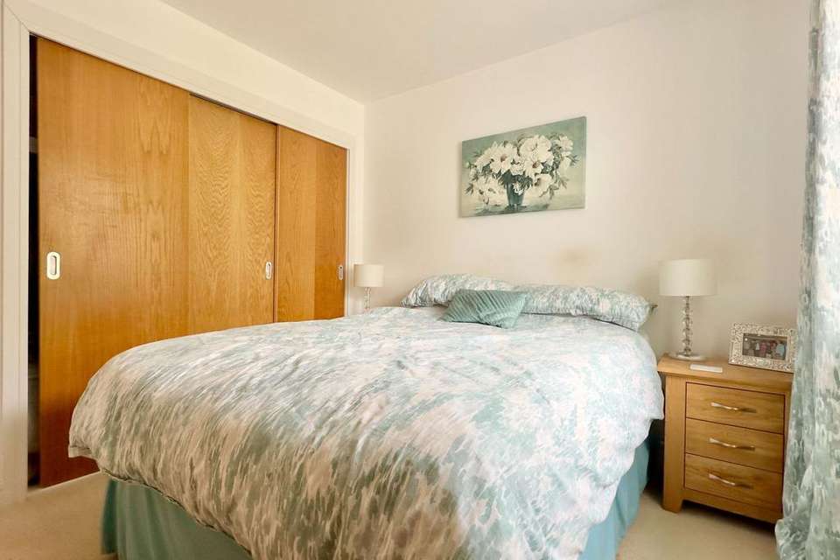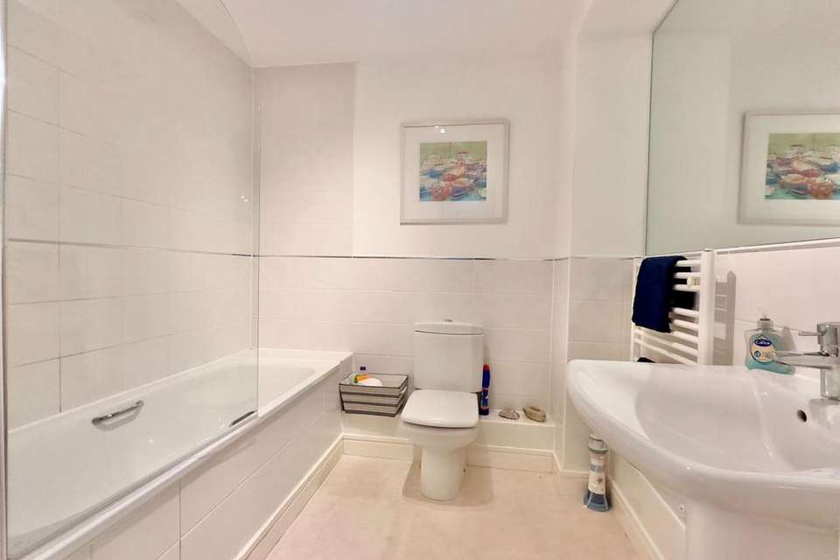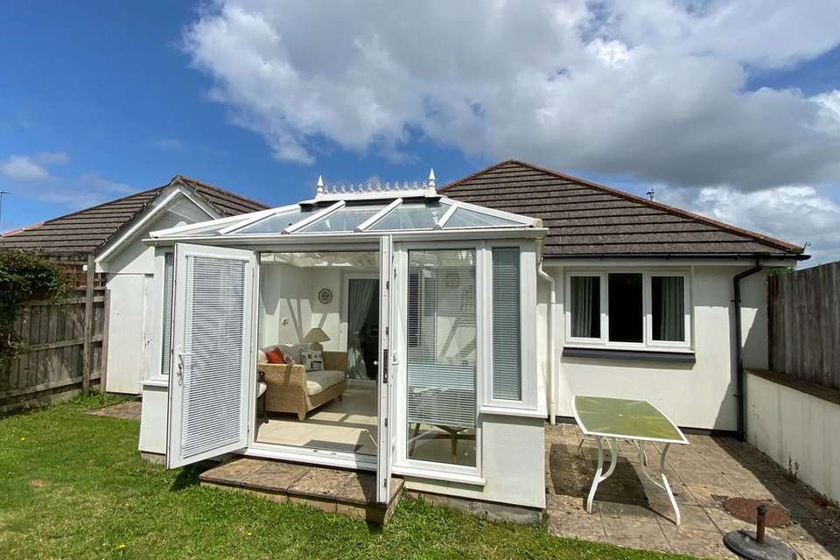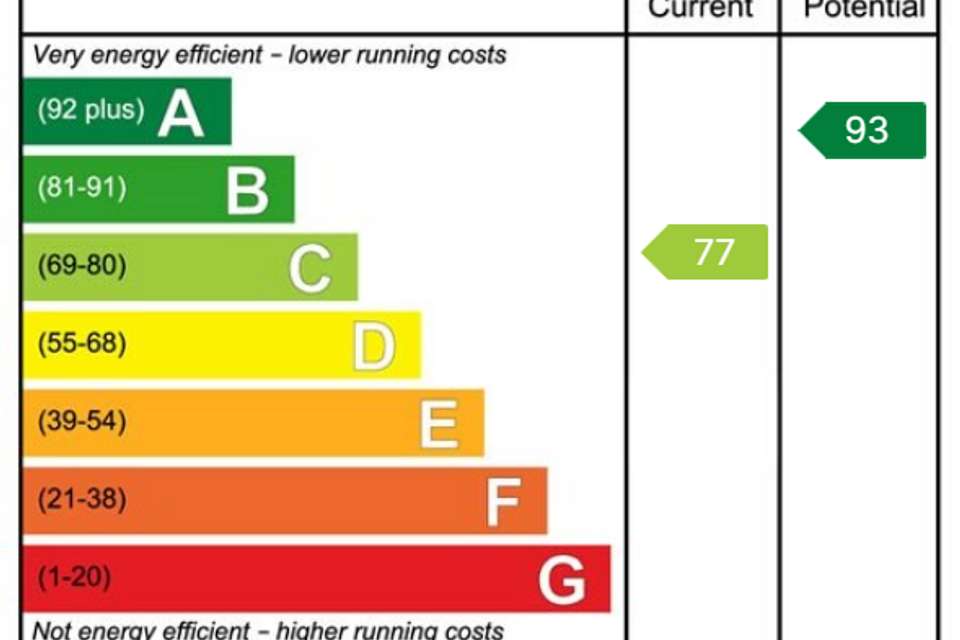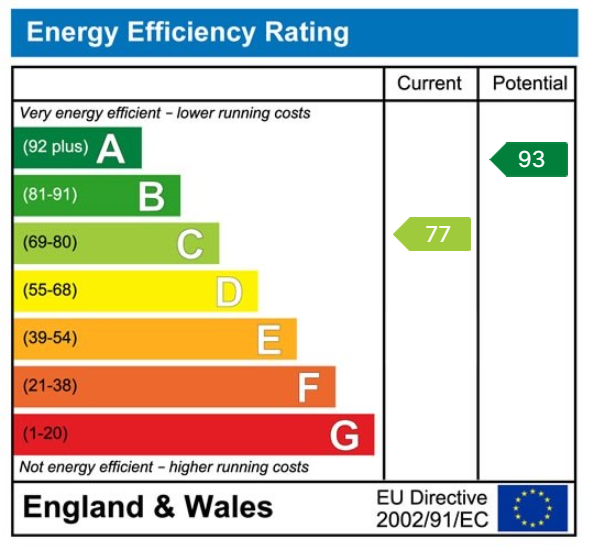2 bedroom semi-detached bungalow for sale
bungalow
bedrooms
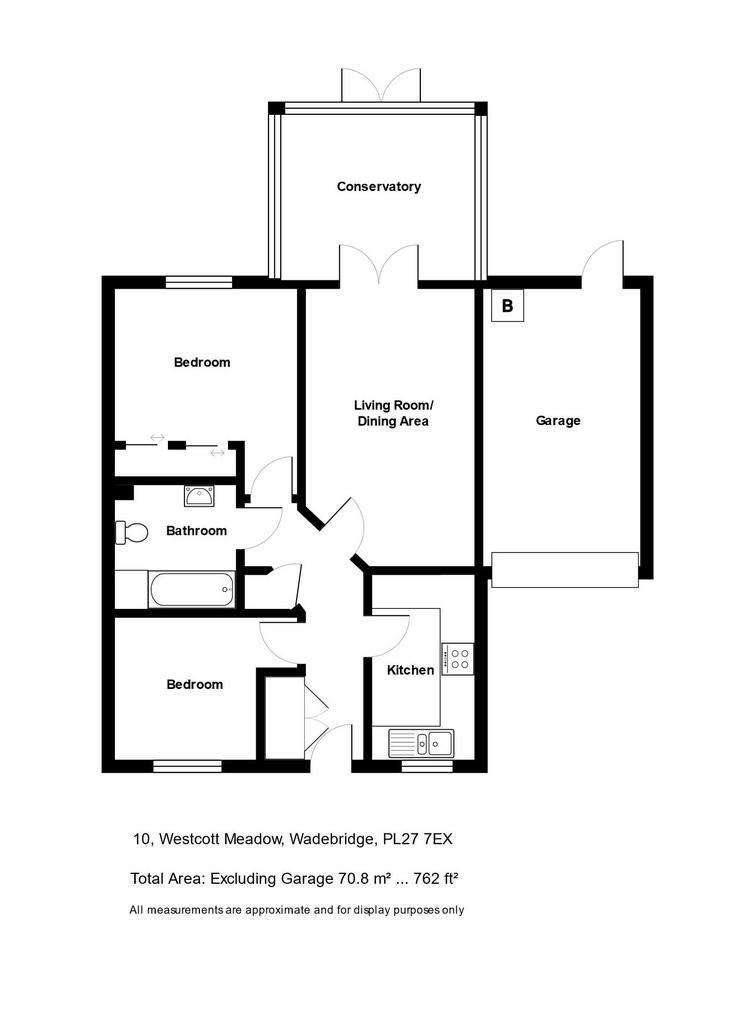
Property photos

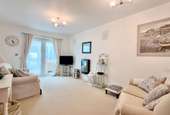
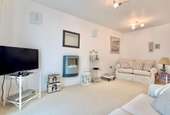
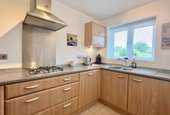
+9
Property description
A fantastic opportunity to purchase this link (by garage) detached 2 bedroom bungalow with conservatory and enclosed rear garden in this favoured residential area of the town. Freehold. Council Tax Band C. EPC rating C. Krowji, 10 Westcott Meadow is an easy to maintain modern bungalow with UPVC double glazed windows and a superb conservatory at the rear which opens on to the lovely enclosed rear gardens. The property has the advantage of a garage together with driveway parking to side and is situated on the small mixed development of Westcott Meadow. The accommodation comprises with all measurements being approximate:- Open Fronted Stone Sided Entrance PorchDouble glazed entrance door to Entrance HallRadiator. Built in double cloaks cupboard with Burglar Alarm control panel. Access to roof space. Built in airing cupboard. Kitchen - 1.875 m x 3.2 mFully fitted kitchen with Franke one and a half bowl single drainer stainless steel sink with mixer tap over. Excellent range of built in base and wall units including drawers. Integral fridge/freezer. Built in Bosch electric double oven and grill. Bosch 4 ring gas hob with stainless steel splash back and hood. Integral dishwasher. Radiator. Window to front. Roll edged worktops with glazed splashbacks. Bedroom 2 (front) - 2.66 m x 2.6 mRadiator. Double glazed window to front. Spacious BathroomWhite suite comprising panelled bath with fully tiled surround, glazed shower screen and Mira shower over. Low level w.c. Feature wash hand basin. Heated towel rail. Part tiled walls with large mirror and shaver socket. Bedroom 1 (rear) - 2.75 m to wardrobe x 3.3 m plus door recessWith built in triple wardrobe with sliding doors. Radiator. Window overlooking rear garden. Lounge - 3.0 m x 5.06 mWith remote control feature wall mounted electric fire. 2 radiators. Double glazed UPVC French doors to Conservatory - 3.5 m x 2.96 mWith electric underfloor heating. Fully double glazed including roof with various opening windows and French doors opening onto the rear garden. Fitted blinds. OutsideThe rear garden is a notable feature of the property comprising a paved patio area otherwise level and laid to lawn with raised bed to rear and outside tap. Attached Garage - 2.84 m x 5.22 mWith metal up and over door, concrete floor, pitched roof, gas fired central heating/hot water boiler, space and plumbing for washing machine. There is a small area of garden to the front which is level together with a tarmac driveway providing additional parking in front of the garage. There is also a piece of land directly opposite the bungalow on the other side of the road. ServicesMains electricity, gas, water and drainage are connected to the property. For further details please contact our Wadebridge office.
Interested in this property?
Council tax
First listed
2 weeks agoEnergy Performance Certificate
Marketed by
Cole Rayment & White - Wadebridge 20 Molesworth Street Wadebridge, Cornwall PL27 7DGCall agent on 01208 813595
Placebuzz mortgage repayment calculator
Monthly repayment
The Est. Mortgage is for a 25 years repayment mortgage based on a 10% deposit and a 5.5% annual interest. It is only intended as a guide. Make sure you obtain accurate figures from your lender before committing to any mortgage. Your home may be repossessed if you do not keep up repayments on a mortgage.
- Streetview
DISCLAIMER: Property descriptions and related information displayed on this page are marketing materials provided by Cole Rayment & White - Wadebridge. Placebuzz does not warrant or accept any responsibility for the accuracy or completeness of the property descriptions or related information provided here and they do not constitute property particulars. Please contact Cole Rayment & White - Wadebridge for full details and further information.





