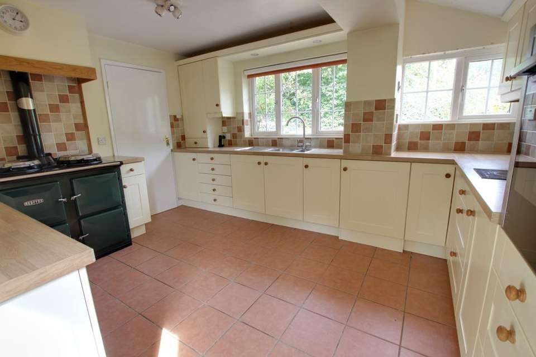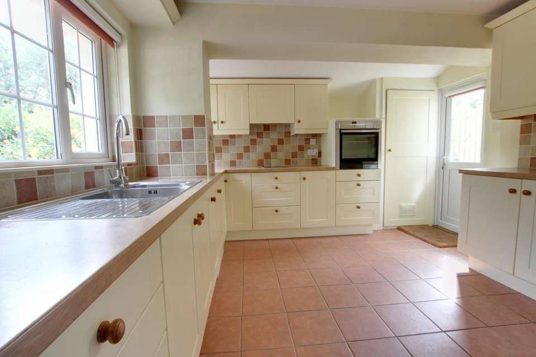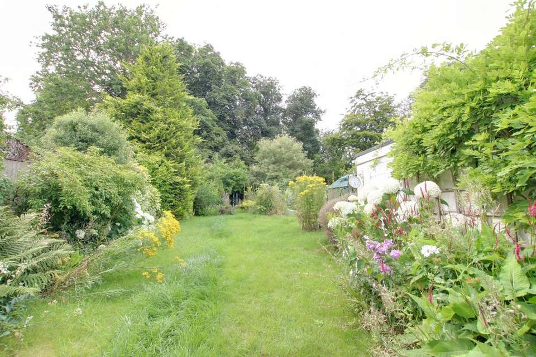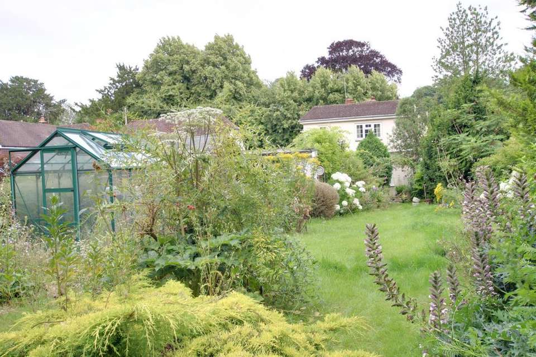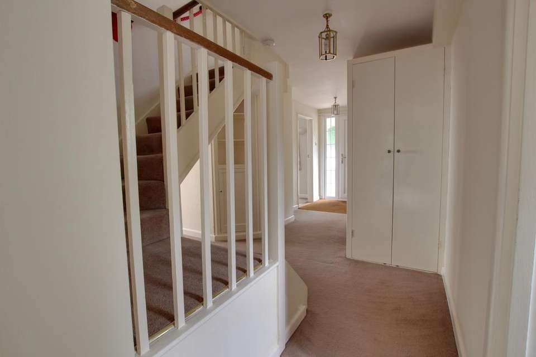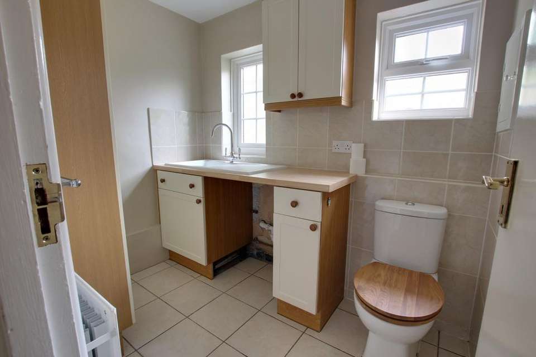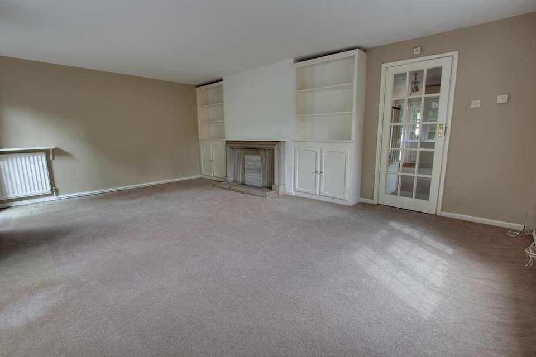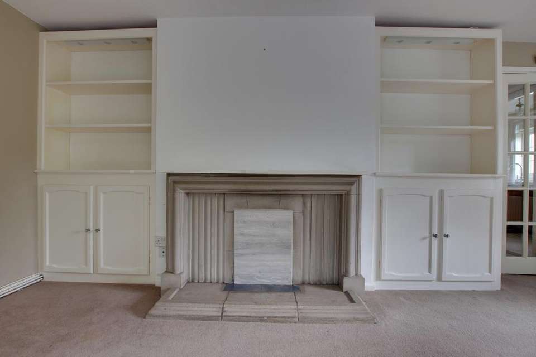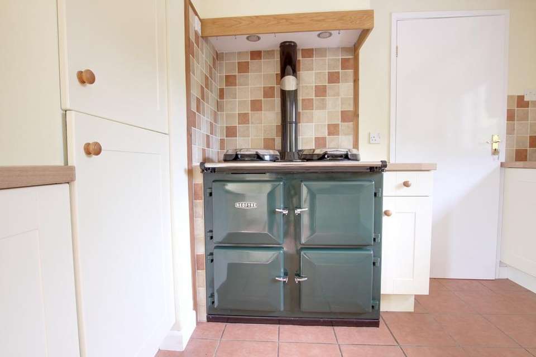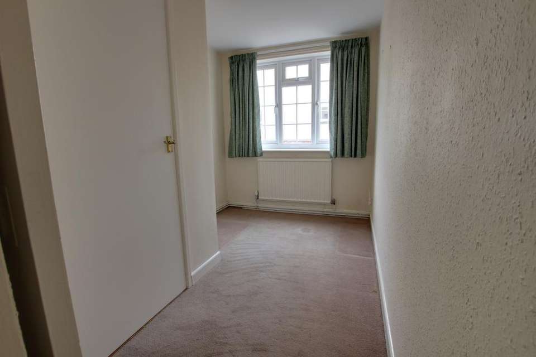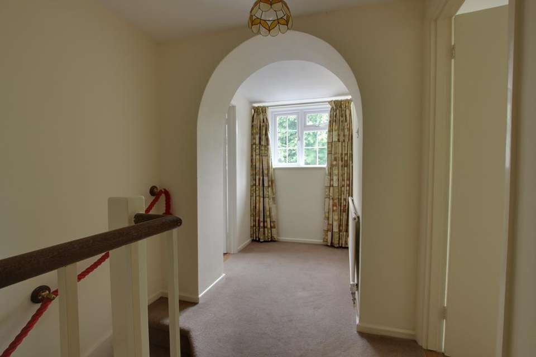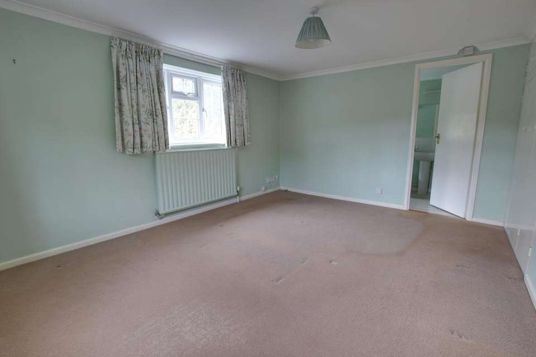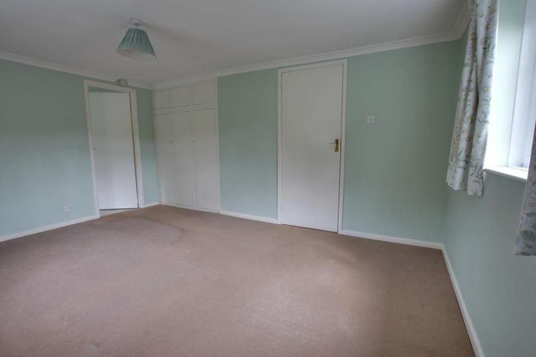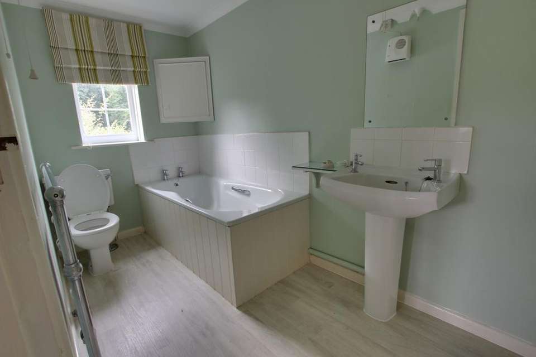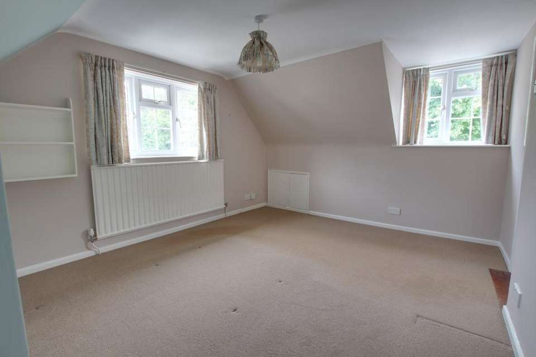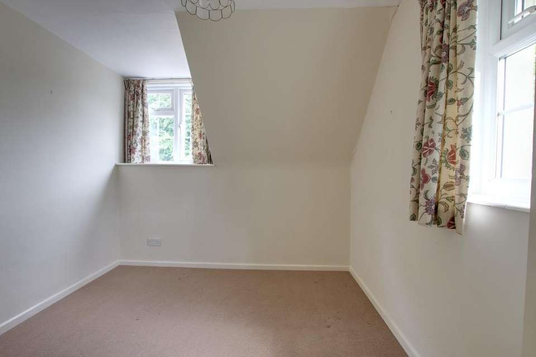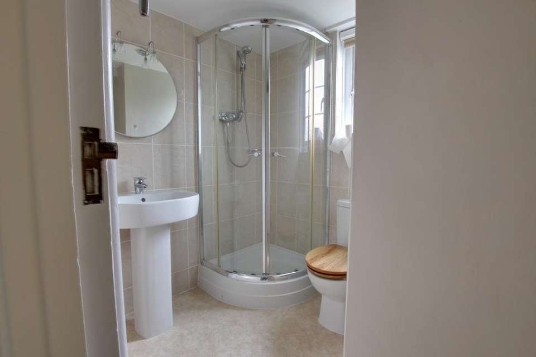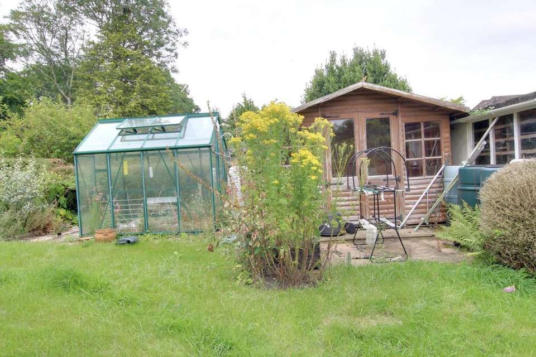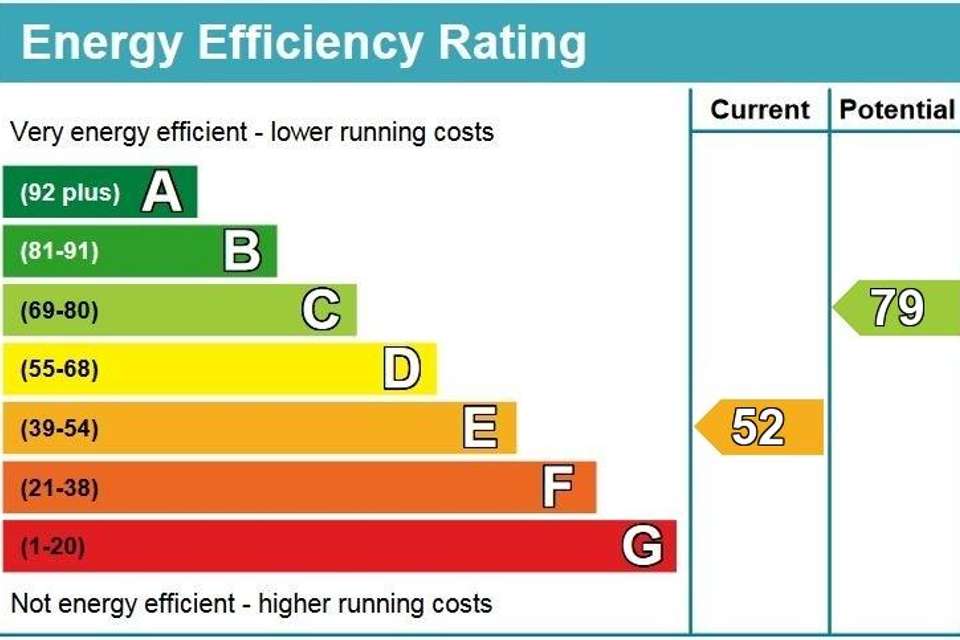4 bedroom house for sale
house
bedrooms
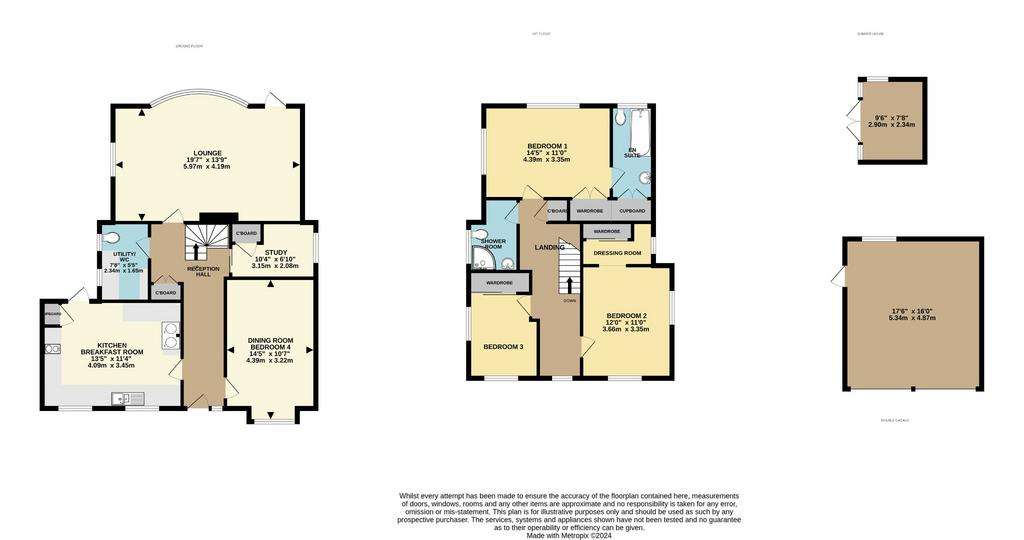
Property photos

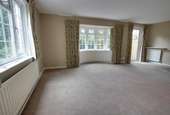
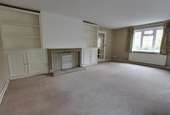
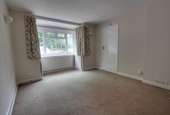
+19
Property description
Character chalet style home set within the historic village of Hambledon forming part of the South Downs National Park. Offered for sale in excellent decorative order the property offers spacious flexible accommodation suited for a variety of uses and briefly comprises:- to the ground floor Reception Hall, Utility/Cloak room, fitted Kitchen with Redfyre Aga and induction hob, Twin aspect Lounge with feature fireplace, bow window and door to rear garden, Dining Room/Bedroom four and Study. The first floor comprises Master Bedroom with En Suite Bathroom, Bedroom Two with Dressing Room, Bedroom Three and Shower Room. To the rear is an excellent size mature garden backing onto countryside with well stocked mature flower and shrub borders, Summer House, Greenhouse and Double Garage. Offered for sale with no Forward Chain an early inspection is strongly recommended.
RECEPTION HALL:
Upvc double glazed door with window to side. Radiator, Stairs to landing with storage cupboard below. Cloak cupboard. Corner display cabinet with cupboard below,
UTILITY / WC:
Low level WC. Base unit with inset stainless steel sink unit. Plumbing for automatic washing machine. Store cupboard. Part tiled walls. Tiled floor. Radiator. Two double glazed windows to side.
KITCHEN / BREAKFAST ROOM:
Excellent range of fitted floor and wall units inset one and half bowl sink unit with mixer taps. Redfyre Aga, Induction hob, eye level double oven. Integrated fridge/freezer. Tile floor. Complimentary tiling to walls. Double glazed window to front. Double glazed door to rear garden.
DINING ROOM / BEDROOM FOUR:
Double glazed square bay to front aspect. Radiator. Four wall light points.
STUDY:
Double glazed window to side. Radiator. Fitted cupboard.
LOUNGE:
Double glazed twin aspect room with bow window to rear. Feature fireplace and surround with matching display cabinets with down lights either side. Three radiators. Double glazed door to rear garden.
LANDING:
Double glazed window to front. Radiator. Airing cupboard with hot tank.
BEDROOM ONE:
Double glazed twin aspect room. Radiator. Built in wardrobes.
EN SUITE BATHROOM:
Panel bath. Low level WC. Pedestal wash basin. Heated towel rail. Wall mounted electric heater. Linen cupboard. Double glazed window to rear.
BEDROOM TWO:
Double glazed twin aspect room. Radiator. Access to eaves storage. Opening to dressing room.
Dressing Room - Double glazed window to side. Fitted double wardrobe.
BEDROOM THREE:
Double glazed window to front. Radiator. Built in double wardrobes.
SHOWER ROOM:
Corner shower cubicle. Pedestal wash basin. Low level WC. Ladder style radiator. Medicine cupboard. Part tiled walls. Obscure double glazed window to side.
FRONT:
Drive with additional parking to front set behind low level brick wall. Side drive to detached double garage.
DOUBLE GARAGE:
Twin up and over doors. Power and light. Side door to rear garden. Window to rear.
REAR GARDEN:
Being a particular feature of the property. There is a paved patio area which leads to excellent size mature rear garden with countryside to rear. Mostly laid to lawn with various mature shrubs and flower borders. Within the garden can be found Summer House, greenhouse and garden shed.
EPC: E
RECEPTION HALL:
Upvc double glazed door with window to side. Radiator, Stairs to landing with storage cupboard below. Cloak cupboard. Corner display cabinet with cupboard below,
UTILITY / WC:
Low level WC. Base unit with inset stainless steel sink unit. Plumbing for automatic washing machine. Store cupboard. Part tiled walls. Tiled floor. Radiator. Two double glazed windows to side.
KITCHEN / BREAKFAST ROOM:
Excellent range of fitted floor and wall units inset one and half bowl sink unit with mixer taps. Redfyre Aga, Induction hob, eye level double oven. Integrated fridge/freezer. Tile floor. Complimentary tiling to walls. Double glazed window to front. Double glazed door to rear garden.
DINING ROOM / BEDROOM FOUR:
Double glazed square bay to front aspect. Radiator. Four wall light points.
STUDY:
Double glazed window to side. Radiator. Fitted cupboard.
LOUNGE:
Double glazed twin aspect room with bow window to rear. Feature fireplace and surround with matching display cabinets with down lights either side. Three radiators. Double glazed door to rear garden.
LANDING:
Double glazed window to front. Radiator. Airing cupboard with hot tank.
BEDROOM ONE:
Double glazed twin aspect room. Radiator. Built in wardrobes.
EN SUITE BATHROOM:
Panel bath. Low level WC. Pedestal wash basin. Heated towel rail. Wall mounted electric heater. Linen cupboard. Double glazed window to rear.
BEDROOM TWO:
Double glazed twin aspect room. Radiator. Access to eaves storage. Opening to dressing room.
Dressing Room - Double glazed window to side. Fitted double wardrobe.
BEDROOM THREE:
Double glazed window to front. Radiator. Built in double wardrobes.
SHOWER ROOM:
Corner shower cubicle. Pedestal wash basin. Low level WC. Ladder style radiator. Medicine cupboard. Part tiled walls. Obscure double glazed window to side.
FRONT:
Drive with additional parking to front set behind low level brick wall. Side drive to detached double garage.
DOUBLE GARAGE:
Twin up and over doors. Power and light. Side door to rear garden. Window to rear.
REAR GARDEN:
Being a particular feature of the property. There is a paved patio area which leads to excellent size mature rear garden with countryside to rear. Mostly laid to lawn with various mature shrubs and flower borders. Within the garden can be found Summer House, greenhouse and garden shed.
EPC: E
Interested in this property?
Council tax
First listed
Over a month agoEnergy Performance Certificate
Marketed by
Pearsons - Denmead Hambledon Road Denmead PO7 6NUPlacebuzz mortgage repayment calculator
Monthly repayment
The Est. Mortgage is for a 25 years repayment mortgage based on a 10% deposit and a 5.5% annual interest. It is only intended as a guide. Make sure you obtain accurate figures from your lender before committing to any mortgage. Your home may be repossessed if you do not keep up repayments on a mortgage.
- Streetview
DISCLAIMER: Property descriptions and related information displayed on this page are marketing materials provided by Pearsons - Denmead. Placebuzz does not warrant or accept any responsibility for the accuracy or completeness of the property descriptions or related information provided here and they do not constitute property particulars. Please contact Pearsons - Denmead for full details and further information.





