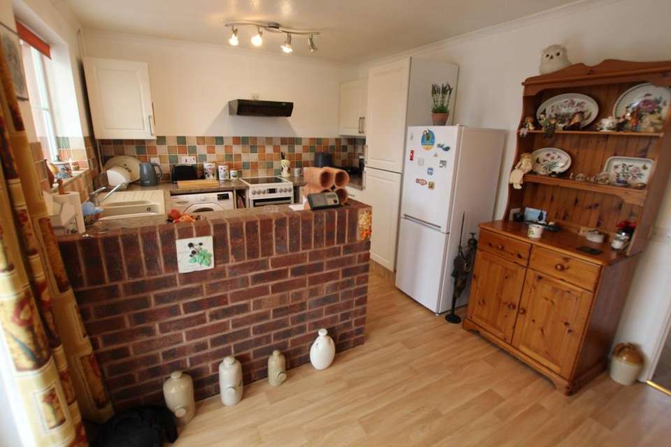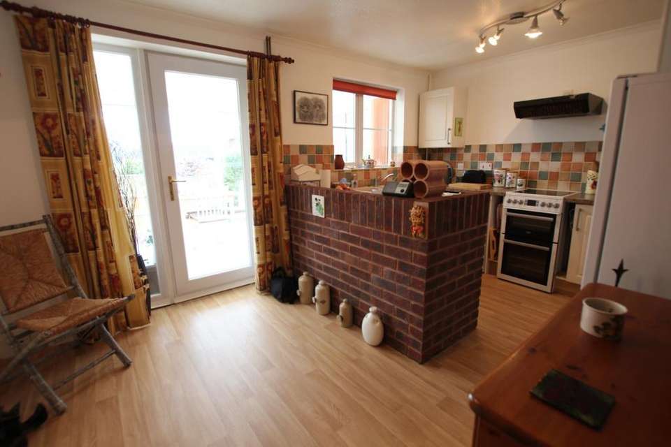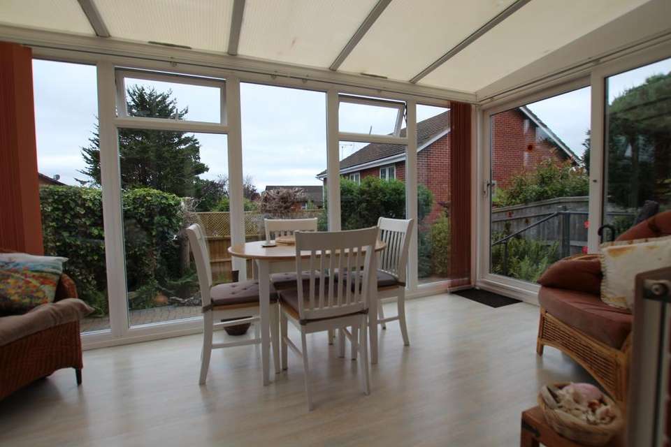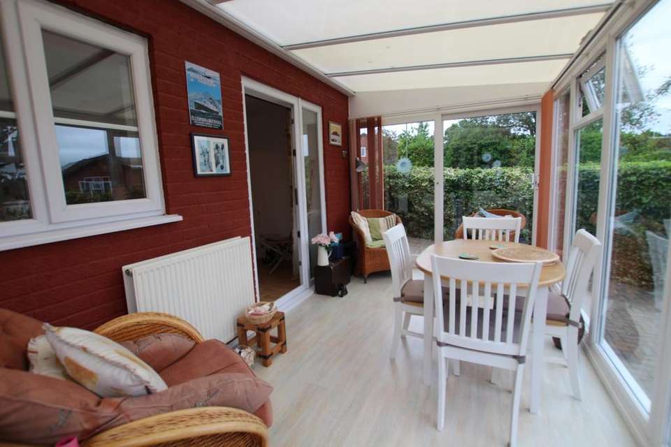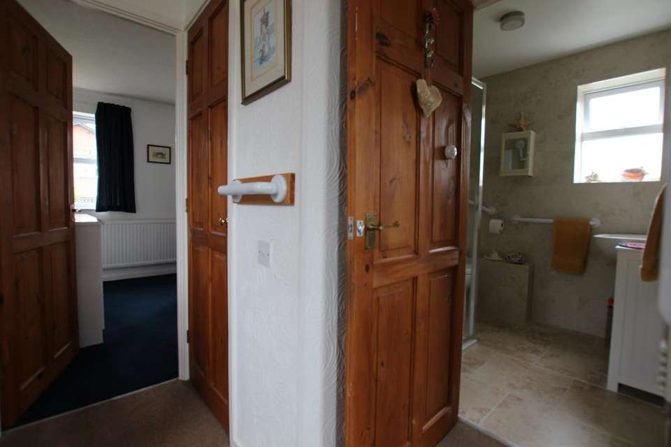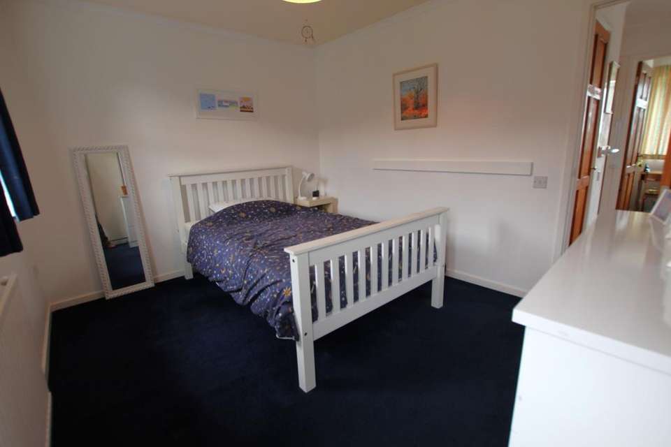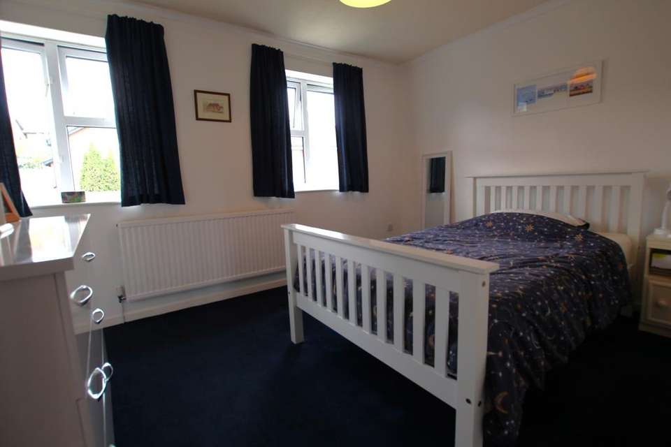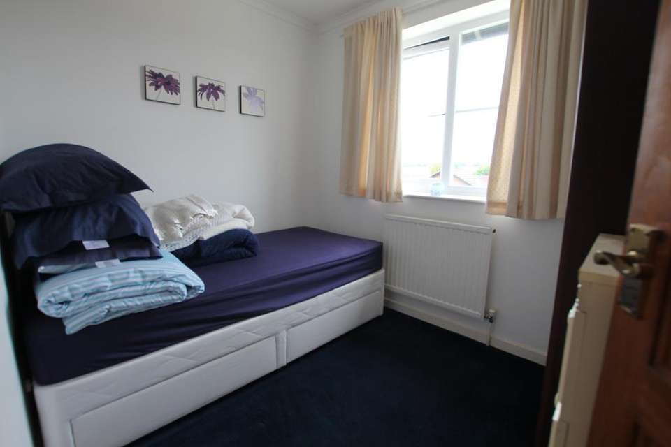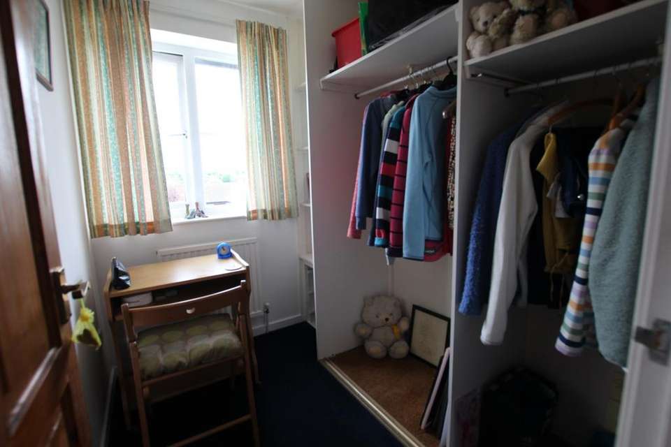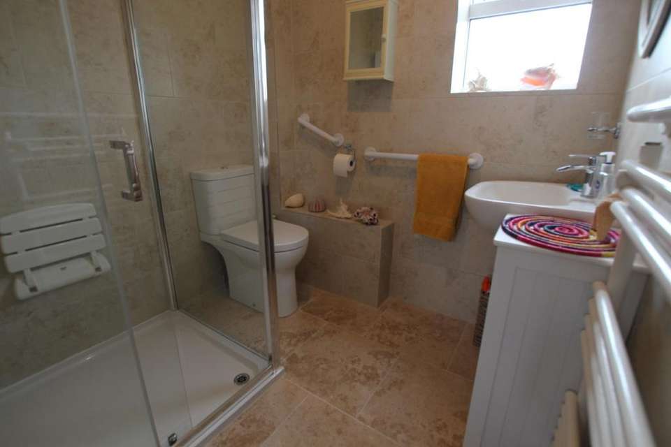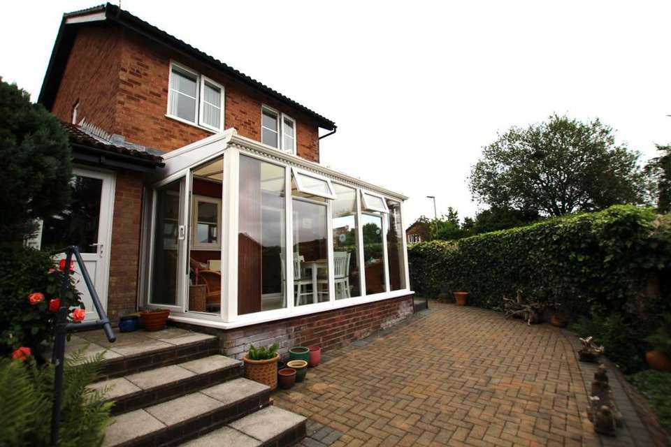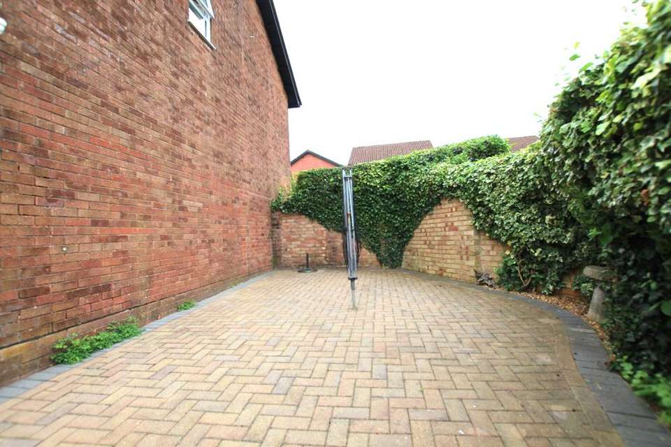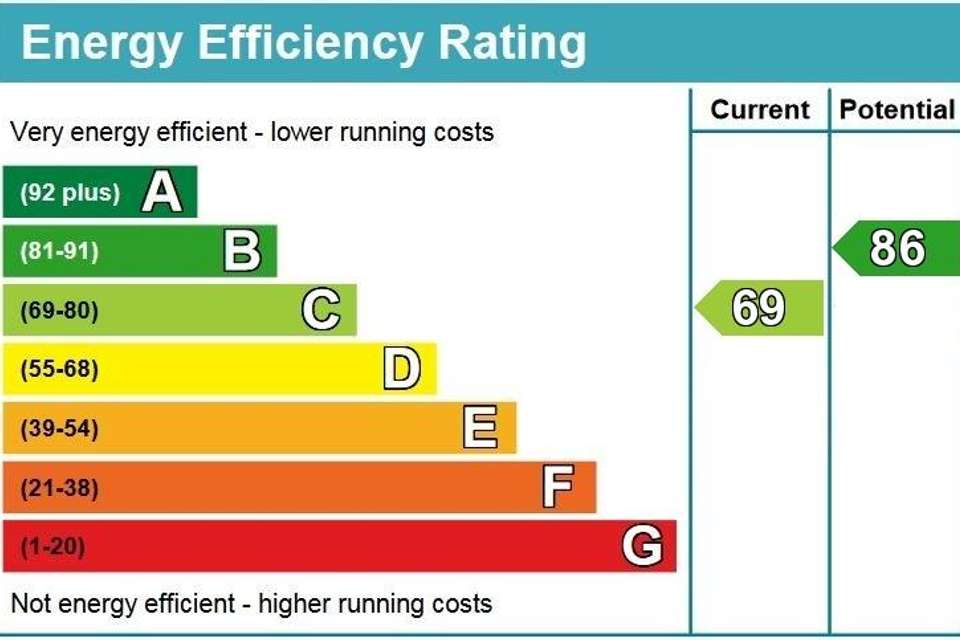3 bedroom detached house for sale
detached house
bedrooms
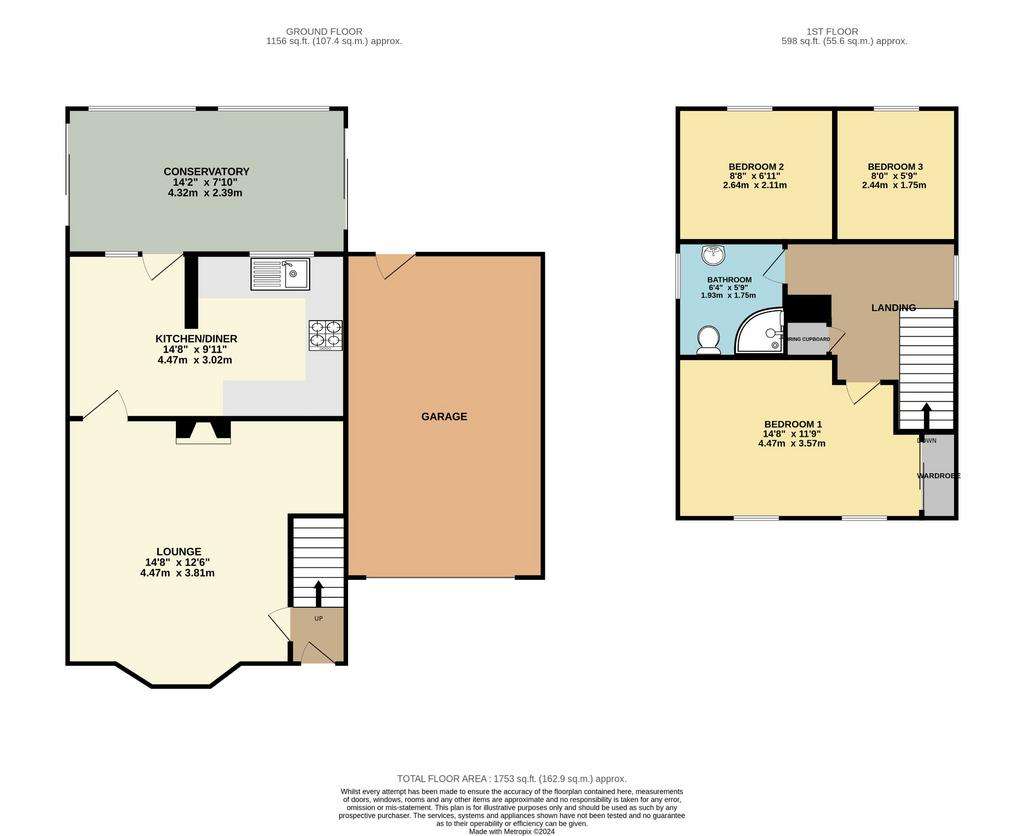
Property photos

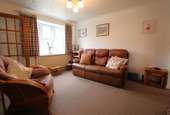
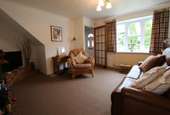
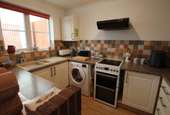
+13
Property description
On a corner plot with wrap around gardens to the side and rear, this lovely three-bedroom detached house comes with an attached garage and driveway and has partial views of the countryside from the upper floor. Presented well, the house offers a lounge with a kitchen/diner across the back leading onto a conservatory. Upstairs there are three bedrooms, with the master bedroom being larger than, other examples available and a modern fitted bathroom and, to the outside, a nice low maintenance garden that faces west and has a good degree of privacy. Within walking distance to the village and the back gate to Petersgate school, this home would suit any upsizing family or retiree's. EPC RATING:TBC
ENTRANCE Double glazed front door with obscured coloured glass inset opens to
HALLWAY Stairs to first floor, double radiator, consumer unit, door to
LOUNGE Double glazed Bow bay window to front elevation, central fireplace with electric fire inset and brick hearth, TV telephone and power points, door to
KITCHEN/DINER Twin aspect double-glazed windows and door to conservatory, fitted kitchen with wall and base units and square edged work surfaces with tiled surrounds, 1 1/4 sink and drainer with mixer taps over, space for cooker and fridge/freezer, radiator, power points, space for table and chairs, wood effect flooring.
CONSERVATORY Triple double-glazed aspects over the rear garden with twin sliding patio doors, double radiator, power points.
ON THE FIRST FLOOR
LANDING Double glazed window to side elevation with distant views of fields and farmland, access to loft space, door to airing cupboard housing hot water tank and with shelving, further doors to
BEDROOM 1 Twin aspect double-glazed windows to front elevation, radiator, power points, double sliding doors to wardrobe.
BEDROOM 2 Double glazed window to rear elevation with distant views of fields and farmland, radiator, power points.
BEDROOM 3 Double glazed window to rear elevation with distant views of fields and farmland, built in hanging and shelf unit, radiator, TV and power points.
BATHROOM Obscured double-glazed window to side elevation, modern fitted suite includes a walk-in level access double shower, dual flush WC and wash basin with modern mixer taps, towel radiator, tiled floor and wall surrounds.
ON THE OUTSIDE
REAR AND SIDE GARDEN Enclosed by walled and fenced boundaries, the garden wraps around the house from the side to the rear and is laid to block paving, making it easy and manageable. A selection of flower borders and with access via a double-glazed door into the garage.
GARAGE Up and over door to the front, power and lighting and housing the boiler with storage above to the eaves.
FRONT GARDEN Traditional lawned frontage with a path to the front door and extending to the driveway.
Council Tax East Hants Band - C Payable Amount £1,881.28 p.a 2024/2025
ENTRANCE Double glazed front door with obscured coloured glass inset opens to
HALLWAY Stairs to first floor, double radiator, consumer unit, door to
LOUNGE Double glazed Bow bay window to front elevation, central fireplace with electric fire inset and brick hearth, TV telephone and power points, door to
KITCHEN/DINER Twin aspect double-glazed windows and door to conservatory, fitted kitchen with wall and base units and square edged work surfaces with tiled surrounds, 1 1/4 sink and drainer with mixer taps over, space for cooker and fridge/freezer, radiator, power points, space for table and chairs, wood effect flooring.
CONSERVATORY Triple double-glazed aspects over the rear garden with twin sliding patio doors, double radiator, power points.
ON THE FIRST FLOOR
LANDING Double glazed window to side elevation with distant views of fields and farmland, access to loft space, door to airing cupboard housing hot water tank and with shelving, further doors to
BEDROOM 1 Twin aspect double-glazed windows to front elevation, radiator, power points, double sliding doors to wardrobe.
BEDROOM 2 Double glazed window to rear elevation with distant views of fields and farmland, radiator, power points.
BEDROOM 3 Double glazed window to rear elevation with distant views of fields and farmland, built in hanging and shelf unit, radiator, TV and power points.
BATHROOM Obscured double-glazed window to side elevation, modern fitted suite includes a walk-in level access double shower, dual flush WC and wash basin with modern mixer taps, towel radiator, tiled floor and wall surrounds.
ON THE OUTSIDE
REAR AND SIDE GARDEN Enclosed by walled and fenced boundaries, the garden wraps around the house from the side to the rear and is laid to block paving, making it easy and manageable. A selection of flower borders and with access via a double-glazed door into the garage.
GARAGE Up and over door to the front, power and lighting and housing the boiler with storage above to the eaves.
FRONT GARDEN Traditional lawned frontage with a path to the front door and extending to the driveway.
Council Tax East Hants Band - C Payable Amount £1,881.28 p.a 2024/2025
Interested in this property?
Council tax
First listed
Over a month agoEnergy Performance Certificate
Marketed by
Pearsons - Clanfield 41 Drift Road Clanfield PO8 0JSPlacebuzz mortgage repayment calculator
Monthly repayment
The Est. Mortgage is for a 25 years repayment mortgage based on a 10% deposit and a 5.5% annual interest. It is only intended as a guide. Make sure you obtain accurate figures from your lender before committing to any mortgage. Your home may be repossessed if you do not keep up repayments on a mortgage.
- Streetview
DISCLAIMER: Property descriptions and related information displayed on this page are marketing materials provided by Pearsons - Clanfield. Placebuzz does not warrant or accept any responsibility for the accuracy or completeness of the property descriptions or related information provided here and they do not constitute property particulars. Please contact Pearsons - Clanfield for full details and further information.





