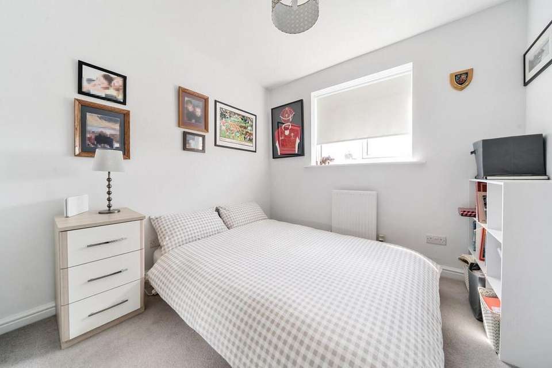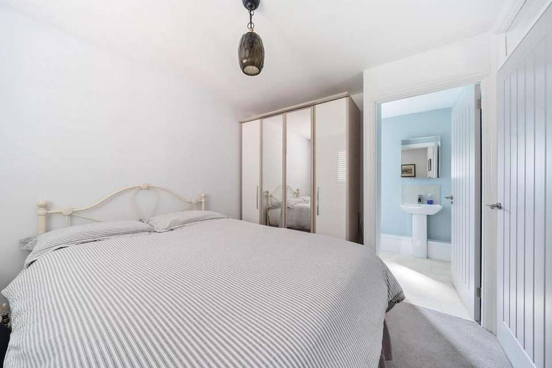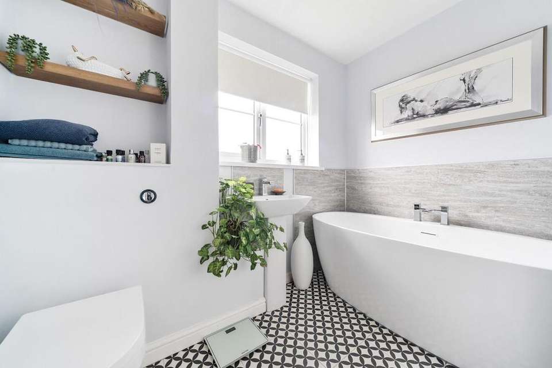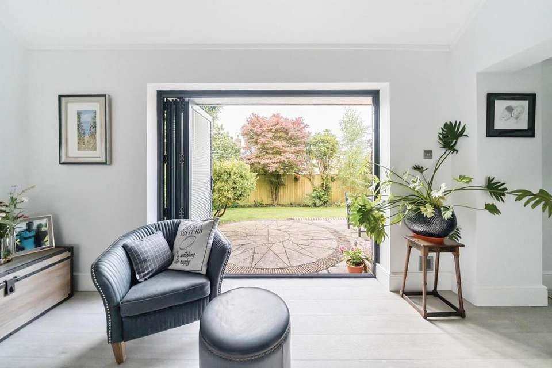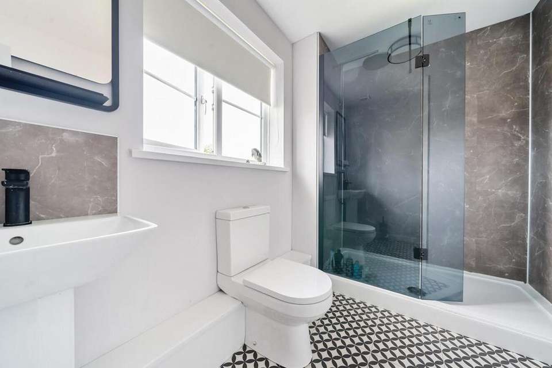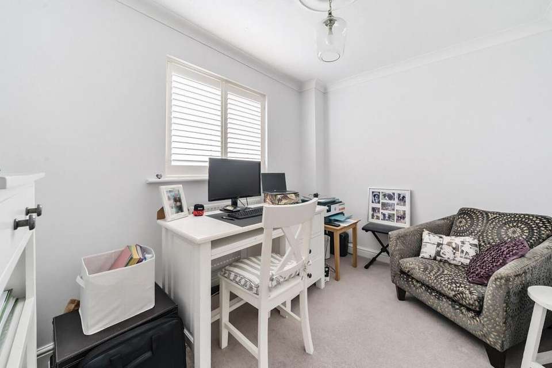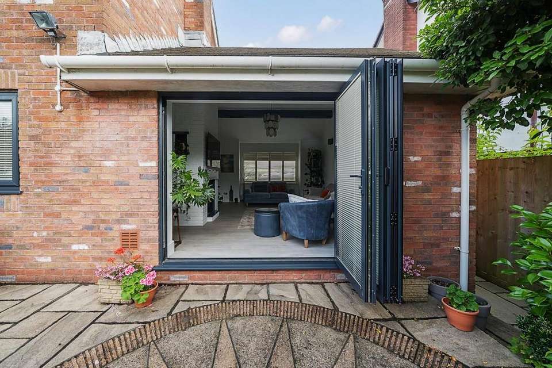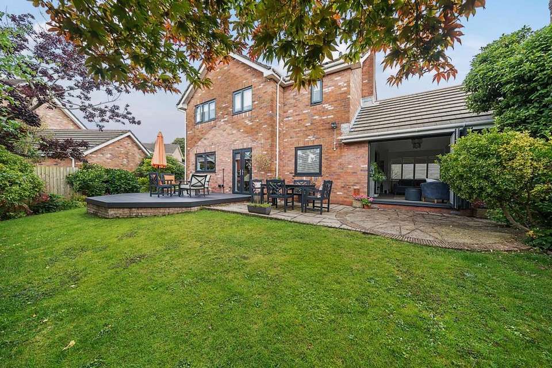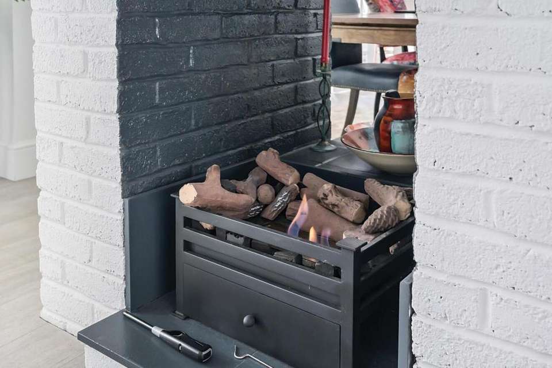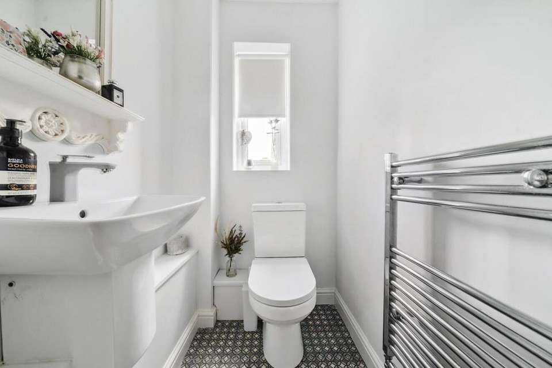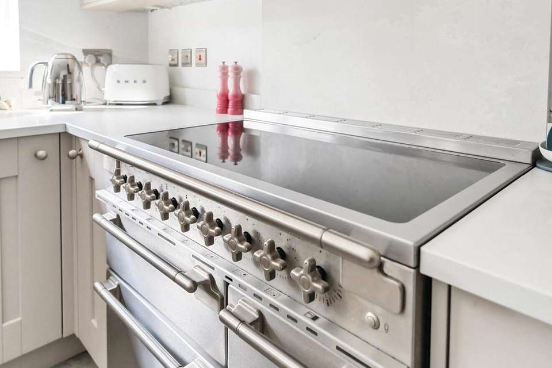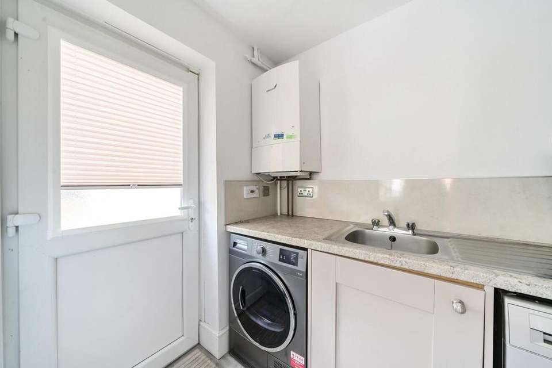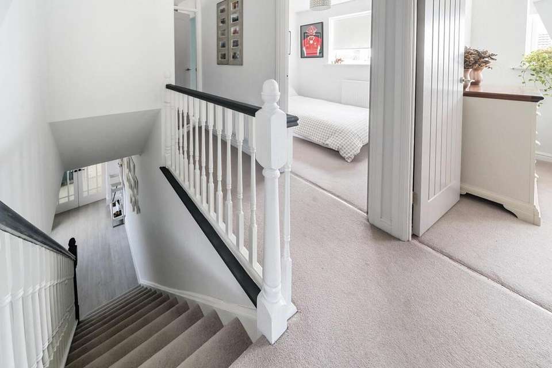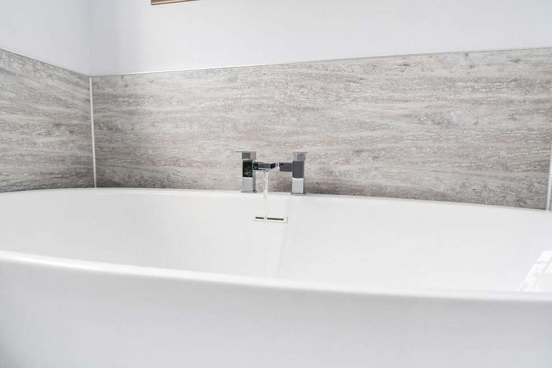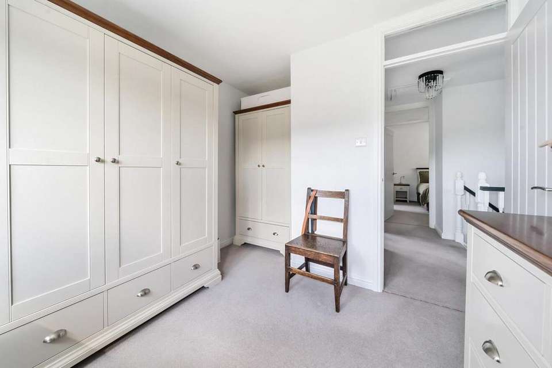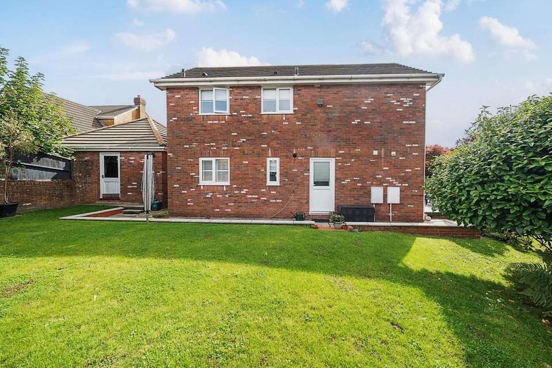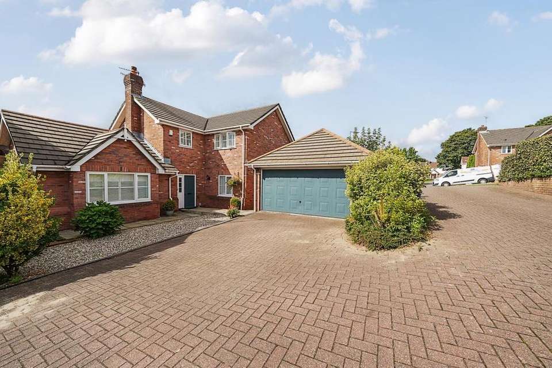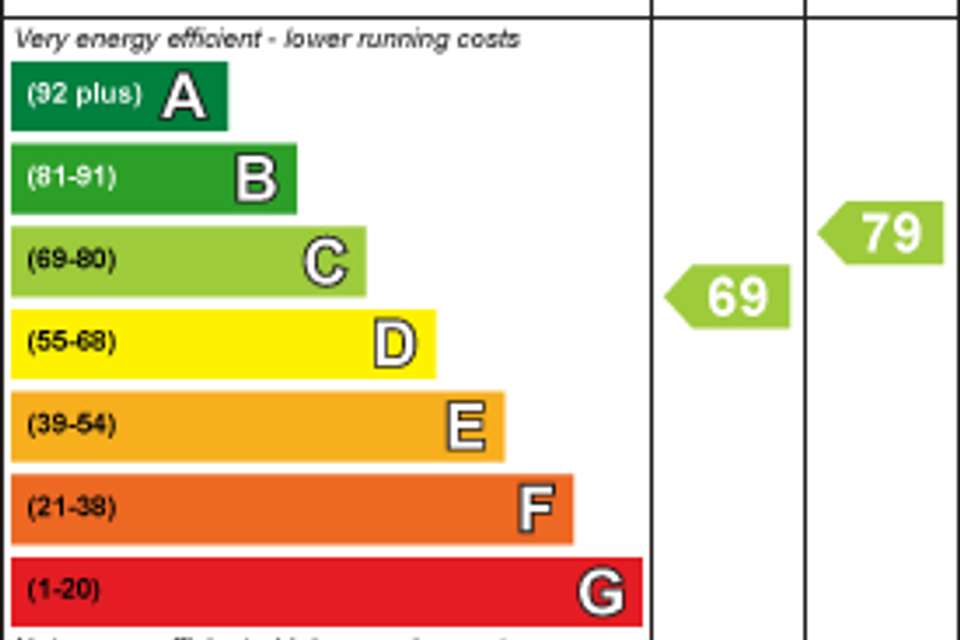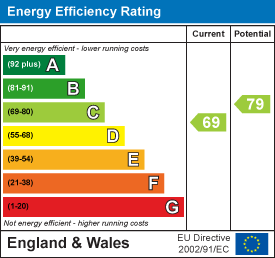4 bedroom detached house for sale
detached house
bedrooms
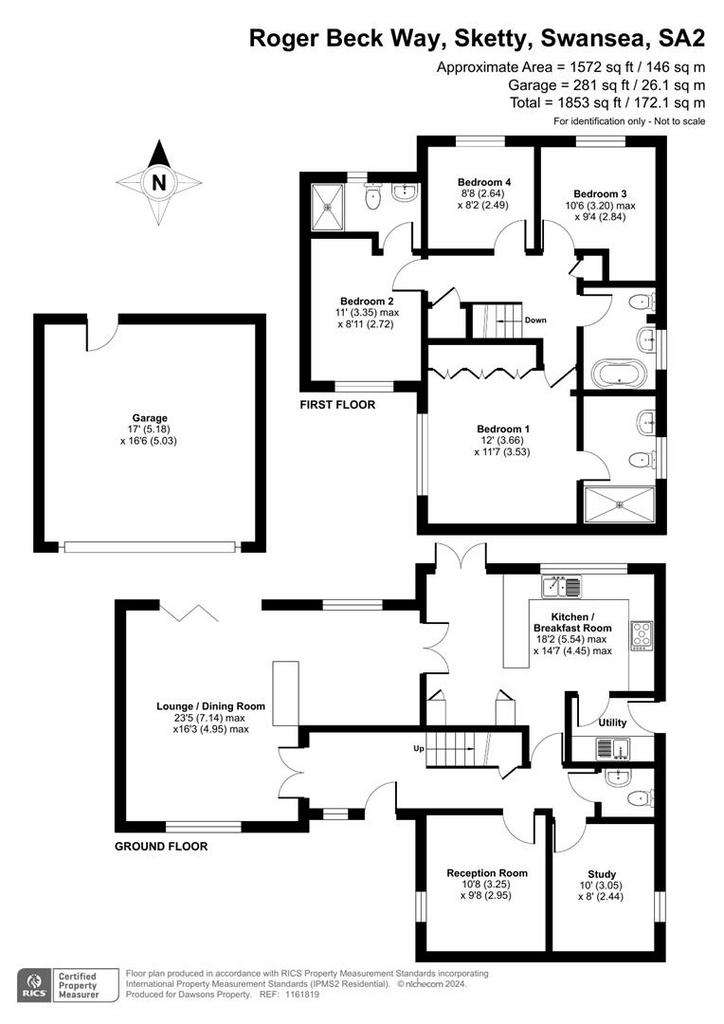
Property photos

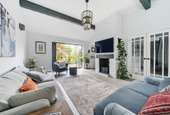
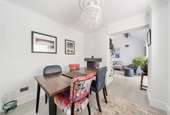
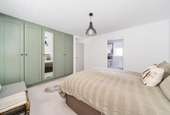
+24
Property description
Dawsons are delighted to bring to the market this truly stunning detached family home which has meticulously updated to a high standard, ensuring that every corner exudes elegance and comfort. Boasting versatile accommodation than can offer 5 bedrooms if desired. Located conveniently close to Singleton Park, Singleton Hospital, Swansea University and Swansea Bay seafront.
The ground floor accommodation comprises: Entrance hallway, stunning vaulted ceiling family lounge is a standout feature, providing a spacious and airy atmosphere for relaxation and entertainment with bi-folding doors leading out onto the rear garden and dual aspect fire place. In turn the lounge leads through to a rear facing dining room with double doors leading into a beautifully fitted kitchen/breakfast room and utility room off. Also on the ground floor two further reception rooms can be found which can be used for a multiple of needs including office, teenage gaming room/bedroom 5 or a guest bedroom. A cloakroom is positioned close to these rooms.
Off the first floor landing 4 good size bedrooms can be found with bedrooms 1 & 2 having their own private en-suite shower rooms. Stylish family bathroom.
Step outside to the manicured wrap-around garden, complete with a perfectly placed raised south facing composite decked sitting area. Imagine enjoying your morning coffee or hosting summer barbecues in this picturesque outdoor space. Driveway to detached double garage.
This property truly offers a blend of modern luxury and homely warmth, making it the perfect place to create lasting memories with your loved ones. Don't miss the opportunity to make this house your home sweet home in Swansea.
EPC - C
COUNCIL TAX - H
TENURE - FREEHOLD
Ground Floor -
Entrance Hallway -
Family Lounge -
Dining Room -
Kitchen/Breakfast Room -
Utility Room -
Sitting Room -
Office/Snug -
Cloakroom -
First Floor -
Landing -
Bedroom 1 -
En-Suite Shower Room -
Bedroom 2 -
En-Suite Shower Room -
Bedroom 3 -
Bedroom 4 -
Bathroom -
External - FRONT - Brick sett driveway. Pedestrian access leads around to both side of the property.
DETACHED DOUBLE GARAGE - With electric up and over door. Power and light. Pedestrian access to the rear.
REAR - Fully enclosed south facing garden with raised composite decked sitting area, lawn, flower beds, outside tap and power supply. Additional garden area to the side.
Services - Mains electrics. Mains sewerage. Mains water. Mobile phone and Broadband can be found via Ofcom Checker.
The ground floor accommodation comprises: Entrance hallway, stunning vaulted ceiling family lounge is a standout feature, providing a spacious and airy atmosphere for relaxation and entertainment with bi-folding doors leading out onto the rear garden and dual aspect fire place. In turn the lounge leads through to a rear facing dining room with double doors leading into a beautifully fitted kitchen/breakfast room and utility room off. Also on the ground floor two further reception rooms can be found which can be used for a multiple of needs including office, teenage gaming room/bedroom 5 or a guest bedroom. A cloakroom is positioned close to these rooms.
Off the first floor landing 4 good size bedrooms can be found with bedrooms 1 & 2 having their own private en-suite shower rooms. Stylish family bathroom.
Step outside to the manicured wrap-around garden, complete with a perfectly placed raised south facing composite decked sitting area. Imagine enjoying your morning coffee or hosting summer barbecues in this picturesque outdoor space. Driveway to detached double garage.
This property truly offers a blend of modern luxury and homely warmth, making it the perfect place to create lasting memories with your loved ones. Don't miss the opportunity to make this house your home sweet home in Swansea.
EPC - C
COUNCIL TAX - H
TENURE - FREEHOLD
Ground Floor -
Entrance Hallway -
Family Lounge -
Dining Room -
Kitchen/Breakfast Room -
Utility Room -
Sitting Room -
Office/Snug -
Cloakroom -
First Floor -
Landing -
Bedroom 1 -
En-Suite Shower Room -
Bedroom 2 -
En-Suite Shower Room -
Bedroom 3 -
Bedroom 4 -
Bathroom -
External - FRONT - Brick sett driveway. Pedestrian access leads around to both side of the property.
DETACHED DOUBLE GARAGE - With electric up and over door. Power and light. Pedestrian access to the rear.
REAR - Fully enclosed south facing garden with raised composite decked sitting area, lawn, flower beds, outside tap and power supply. Additional garden area to the side.
Services - Mains electrics. Mains sewerage. Mains water. Mobile phone and Broadband can be found via Ofcom Checker.
Interested in this property?
Council tax
First listed
Over a month agoEnergy Performance Certificate
Marketed by
Dawsons - Sketty 90 Gower Road Sketty SA2 9BZPlacebuzz mortgage repayment calculator
Monthly repayment
The Est. Mortgage is for a 25 years repayment mortgage based on a 10% deposit and a 5.5% annual interest. It is only intended as a guide. Make sure you obtain accurate figures from your lender before committing to any mortgage. Your home may be repossessed if you do not keep up repayments on a mortgage.
- Streetview
DISCLAIMER: Property descriptions and related information displayed on this page are marketing materials provided by Dawsons - Sketty. Placebuzz does not warrant or accept any responsibility for the accuracy or completeness of the property descriptions or related information provided here and they do not constitute property particulars. Please contact Dawsons - Sketty for full details and further information.






