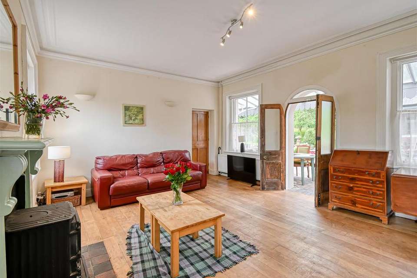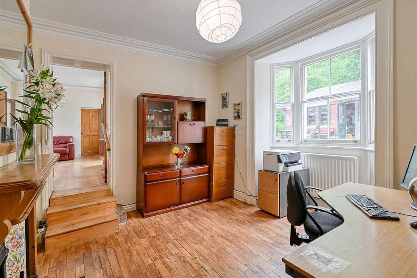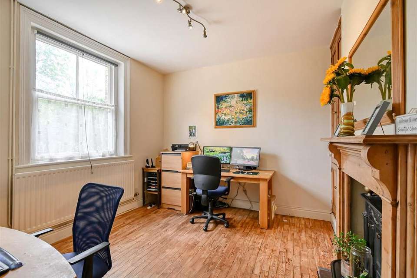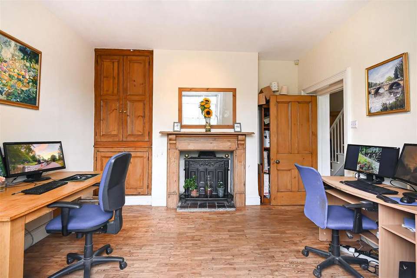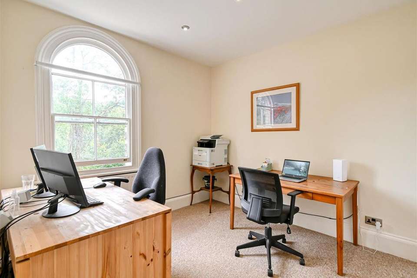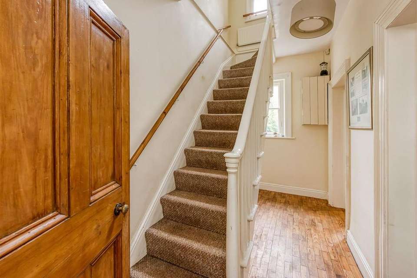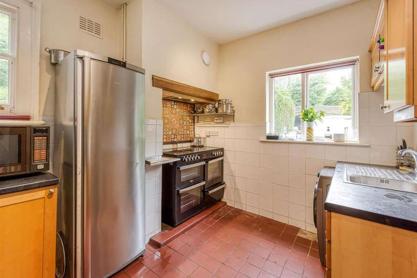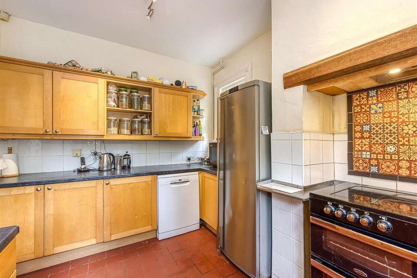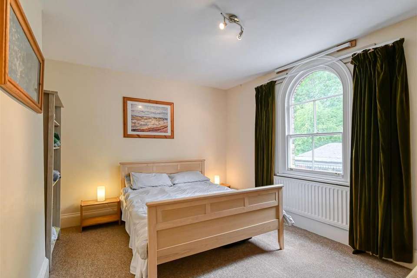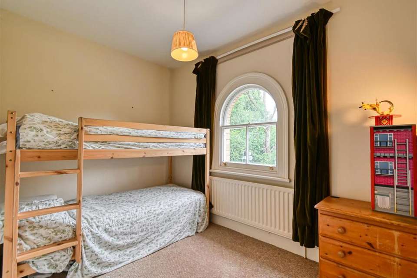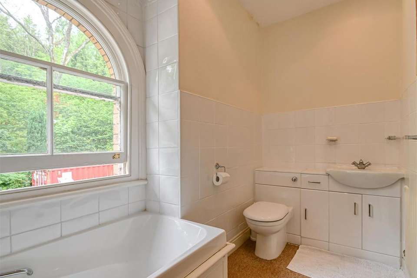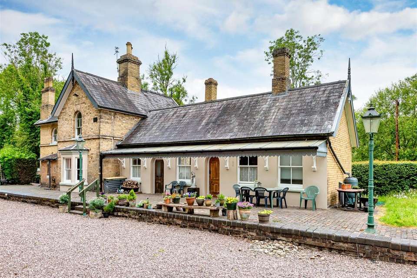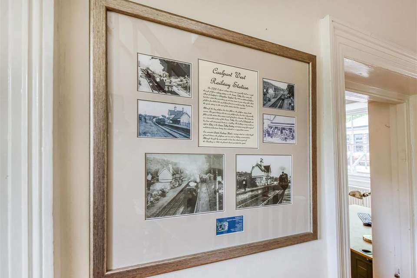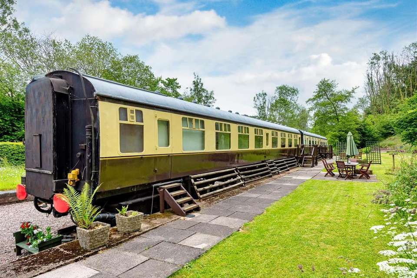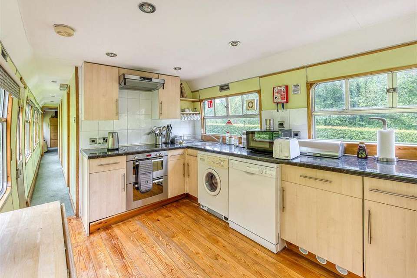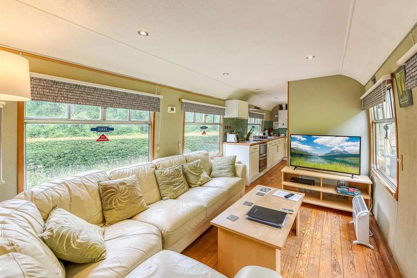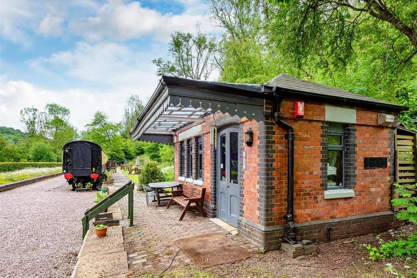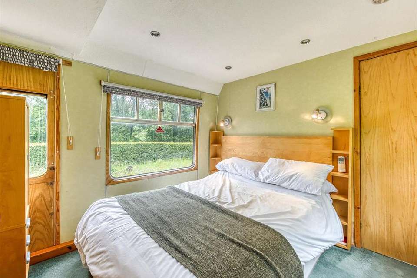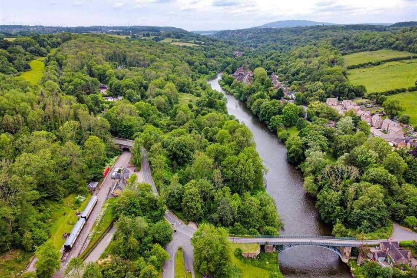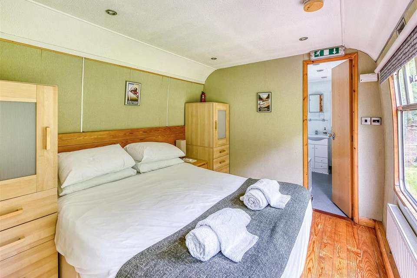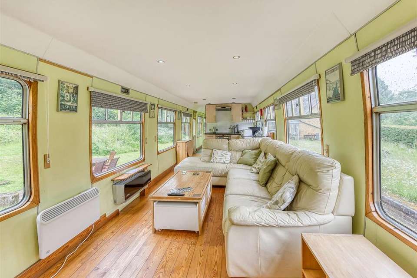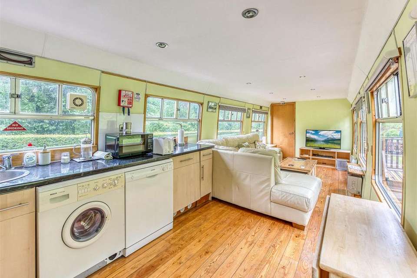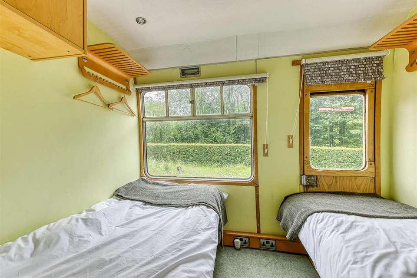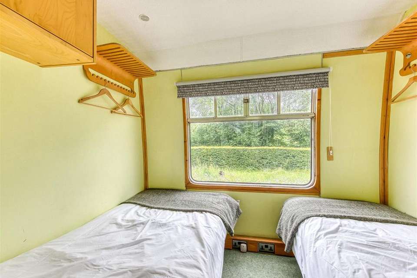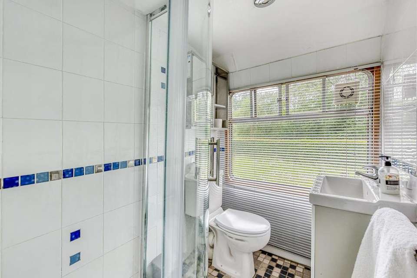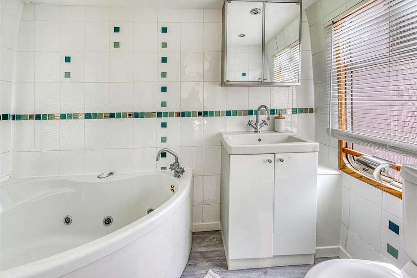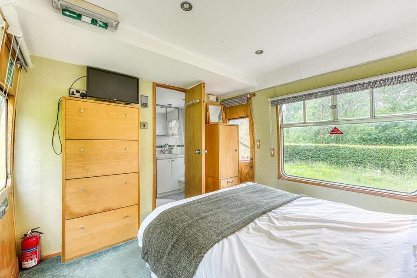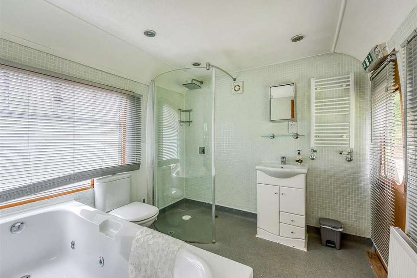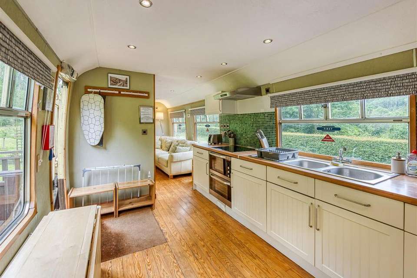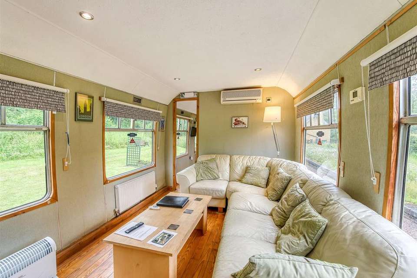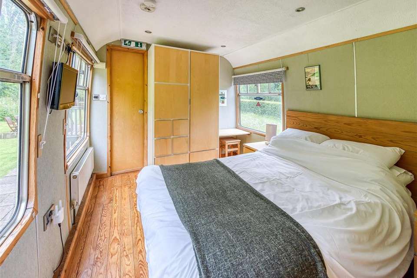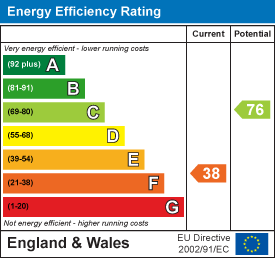4 bedroom detached house for sale
detached house
bedrooms
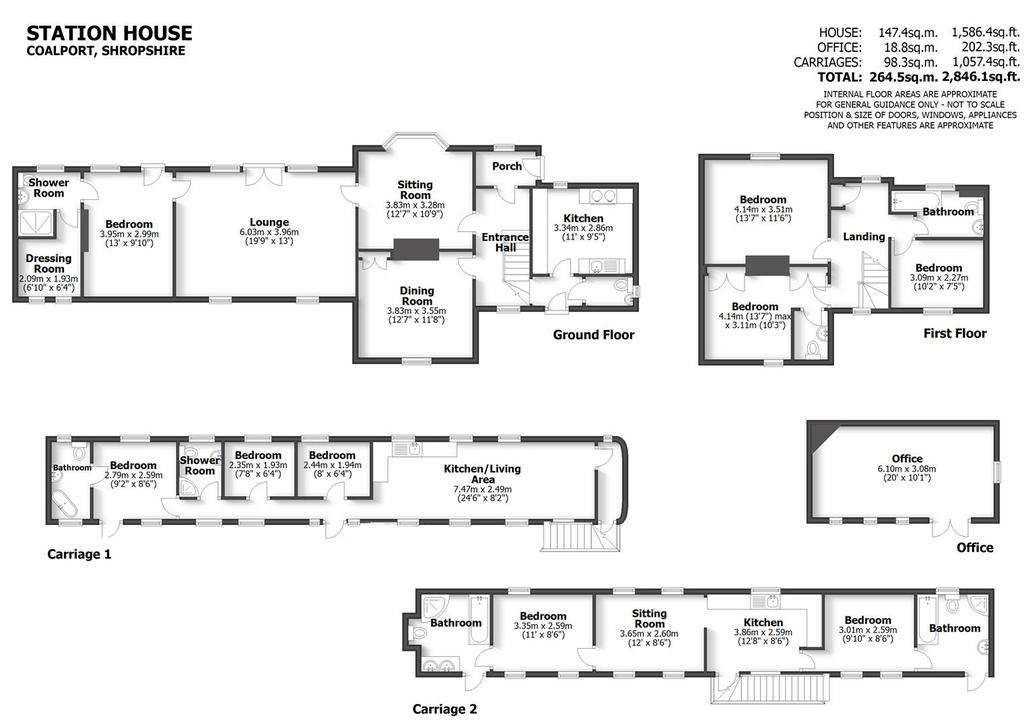
Property photos

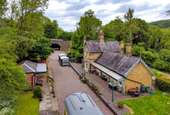
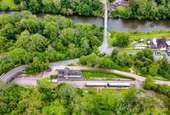
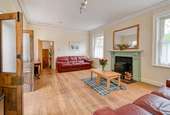
+31
Property description
An ideal HOME AND BUSINESS OPPORTUNITY in a most unique Shropshire setting. This former Victorian Train Station dating back to around 1863 set in around two acres of grounds which includes a detached four bedroom residence, detached office and two vintage railway carriages as well as two vintage goods wagons which are run as a successful holiday let business. Ironbridge - 2.5 miles, Telford M54 - 6 miles, Much Wenlock - 6 miles, Broseley - 2 miles, Bridgnorth - 8 miles, Shrewsbury - 21 miles, Ludlow - 26 miles. (All distances approximate).
Location - Coalport is situated on the banks of the River Severn within the Ironbridge Gorge, a UNESCO world heritage site, just a short distance from the town of Ironbridge itself. Coalport really offers wonderful scenic countryside, riverside walks, local museums including Blists Hill Victorian Town and the China Museum as well as many pubs and eateries. Just a short distance from the popular Woodbridge Inn, Station House is positioned above the highest flood level along the old railway line linking Bridgnorth to Ironbridge, a famous walking and cycling route. Telford town centre with its shops, excellent range of leisure facilities and transport links including the train station and the M54 motorway providing access to Birmingham, Shrewsbury and beyond. The location provides access to good schools in both state and the private sector.
Accommodation - The period house has great character and spacious, light room. On entering the property from the front, the entrance hall with solid wooden flooring that continues through the main reception areas
leads through with a rear porch giving access to the rear and also houses the oil central heating boiler. The kitchen, having a quarry tiled floor is fitted with base and wall cabinets, work tops, along with a sink unit and provision for appliances. There are three good sized receptions rooms, all of which have fireplaces, two with log burners and one open fireplace. On the ground floor to the rear is a double bedroom with an en-suite shower and adjoining dressing room.
From the hall stairs rise to the first floor landing offering three bedrooms, one with a WC and a separate family bathroom.
There is historical planning permission to substantially extend the main house, which lapsed in 2017.
Holiday Let Business & Carriages - The owners have a registered business and website: There has been an average Gross income over the last 5 years of around £65,000PA. From the two carriages only. The property has GREAT potential to be expanded into a holiday let business with additional accommodation of carriages or cabins in the grounds (subject to planning applications).
The business is for sale with the property, the two vintage carriages have a separate gated entrance and parking for guests. From the 1960's the Great Western carriages were purchased and installed on the old railway line, accessed from the original platform that is landscaped for outdoor dining to each. The carriages are both heated and have air conditioning overlooking a wooded back drop in a very quiet setting. Portuguese Leiria pine flooring is laid throughout and there are quality branded appliances. Both carriages have broadband separate from the main house.
Restored with authentic character, Carriage 1 provides three bedrooms (sleeps 6) with 2 bathrooms and fully equipped open plan living and kitchen area. Carriage 2 offers two bedrooms (sleeps 4) and two en-suite bathrooms, along with an open plan live-in area and fully equipped kitchen.
Outside Grounds - The grounds extend to around 2 acres, with a driveway for parking (there is a right of way to one
further property that is out of view). The original platforms have been restored along with the former waiting room which has been converted into an OFFICE having ample power points, lights, broadband and alarm. The woodland extends up into the hillside with meandering footpaths and much wildlife.
Services - We are advised by our clients that mains water and electricity are connected. Oil central heating and private drainage. Verification should be obtained by your surveyor.
Council Tax - Shropshire Council.
Tax Band: E.
Tenure - We are advised by our client that the property is FREEHOLD. Vacant possession will be given upon completion. Verification should be obtained from your solicitor.
Fixtures And Fittings - By separate negotiation including the furnishings in the carriages.
Viewing Arrangements - Viewing strictly by appointment only. Please contact the BRIDGNORTH OFFICE. Please be respectful when viewing to potential holiday guests.
Location - Coalport is situated on the banks of the River Severn within the Ironbridge Gorge, a UNESCO world heritage site, just a short distance from the town of Ironbridge itself. Coalport really offers wonderful scenic countryside, riverside walks, local museums including Blists Hill Victorian Town and the China Museum as well as many pubs and eateries. Just a short distance from the popular Woodbridge Inn, Station House is positioned above the highest flood level along the old railway line linking Bridgnorth to Ironbridge, a famous walking and cycling route. Telford town centre with its shops, excellent range of leisure facilities and transport links including the train station and the M54 motorway providing access to Birmingham, Shrewsbury and beyond. The location provides access to good schools in both state and the private sector.
Accommodation - The period house has great character and spacious, light room. On entering the property from the front, the entrance hall with solid wooden flooring that continues through the main reception areas
leads through with a rear porch giving access to the rear and also houses the oil central heating boiler. The kitchen, having a quarry tiled floor is fitted with base and wall cabinets, work tops, along with a sink unit and provision for appliances. There are three good sized receptions rooms, all of which have fireplaces, two with log burners and one open fireplace. On the ground floor to the rear is a double bedroom with an en-suite shower and adjoining dressing room.
From the hall stairs rise to the first floor landing offering three bedrooms, one with a WC and a separate family bathroom.
There is historical planning permission to substantially extend the main house, which lapsed in 2017.
Holiday Let Business & Carriages - The owners have a registered business and website: There has been an average Gross income over the last 5 years of around £65,000PA. From the two carriages only. The property has GREAT potential to be expanded into a holiday let business with additional accommodation of carriages or cabins in the grounds (subject to planning applications).
The business is for sale with the property, the two vintage carriages have a separate gated entrance and parking for guests. From the 1960's the Great Western carriages were purchased and installed on the old railway line, accessed from the original platform that is landscaped for outdoor dining to each. The carriages are both heated and have air conditioning overlooking a wooded back drop in a very quiet setting. Portuguese Leiria pine flooring is laid throughout and there are quality branded appliances. Both carriages have broadband separate from the main house.
Restored with authentic character, Carriage 1 provides three bedrooms (sleeps 6) with 2 bathrooms and fully equipped open plan living and kitchen area. Carriage 2 offers two bedrooms (sleeps 4) and two en-suite bathrooms, along with an open plan live-in area and fully equipped kitchen.
Outside Grounds - The grounds extend to around 2 acres, with a driveway for parking (there is a right of way to one
further property that is out of view). The original platforms have been restored along with the former waiting room which has been converted into an OFFICE having ample power points, lights, broadband and alarm. The woodland extends up into the hillside with meandering footpaths and much wildlife.
Services - We are advised by our clients that mains water and electricity are connected. Oil central heating and private drainage. Verification should be obtained by your surveyor.
Council Tax - Shropshire Council.
Tax Band: E.
Tenure - We are advised by our client that the property is FREEHOLD. Vacant possession will be given upon completion. Verification should be obtained from your solicitor.
Fixtures And Fittings - By separate negotiation including the furnishings in the carriages.
Viewing Arrangements - Viewing strictly by appointment only. Please contact the BRIDGNORTH OFFICE. Please be respectful when viewing to potential holiday guests.
Interested in this property?
Council tax
First listed
Over a month agoEnergy Performance Certificate
Marketed by
Berriman Eaton - Bridgnorth 22-23 Whitburn Street Bridgnorth WV16 4QNPlacebuzz mortgage repayment calculator
Monthly repayment
The Est. Mortgage is for a 25 years repayment mortgage based on a 10% deposit and a 5.5% annual interest. It is only intended as a guide. Make sure you obtain accurate figures from your lender before committing to any mortgage. Your home may be repossessed if you do not keep up repayments on a mortgage.
- Streetview
DISCLAIMER: Property descriptions and related information displayed on this page are marketing materials provided by Berriman Eaton - Bridgnorth. Placebuzz does not warrant or accept any responsibility for the accuracy or completeness of the property descriptions or related information provided here and they do not constitute property particulars. Please contact Berriman Eaton - Bridgnorth for full details and further information.





