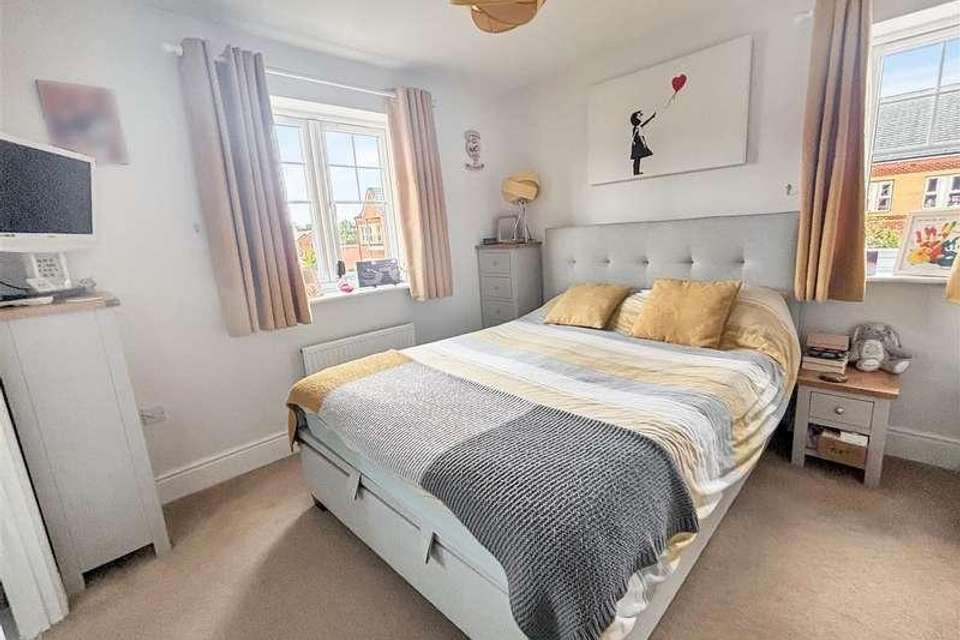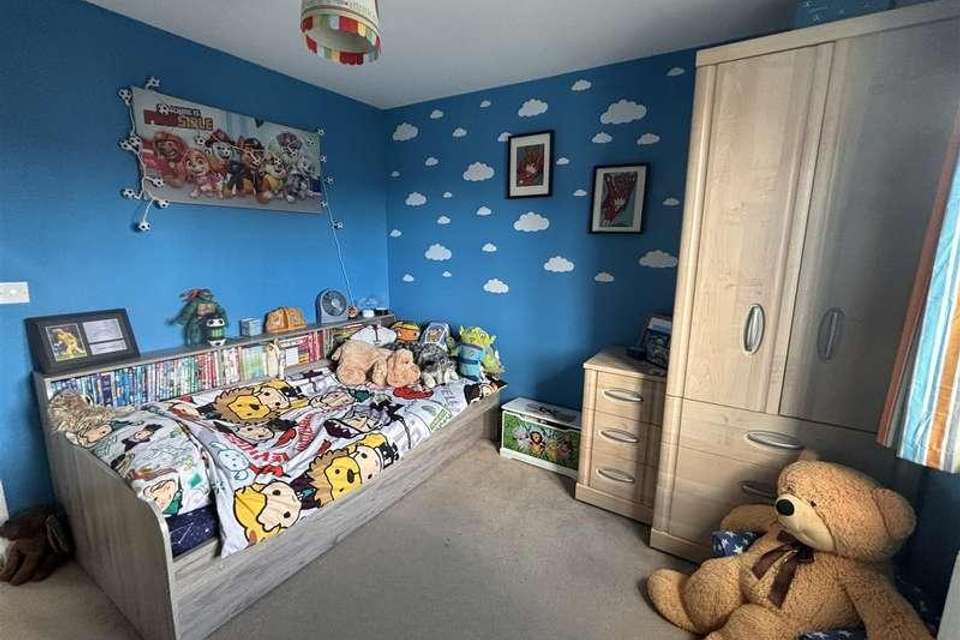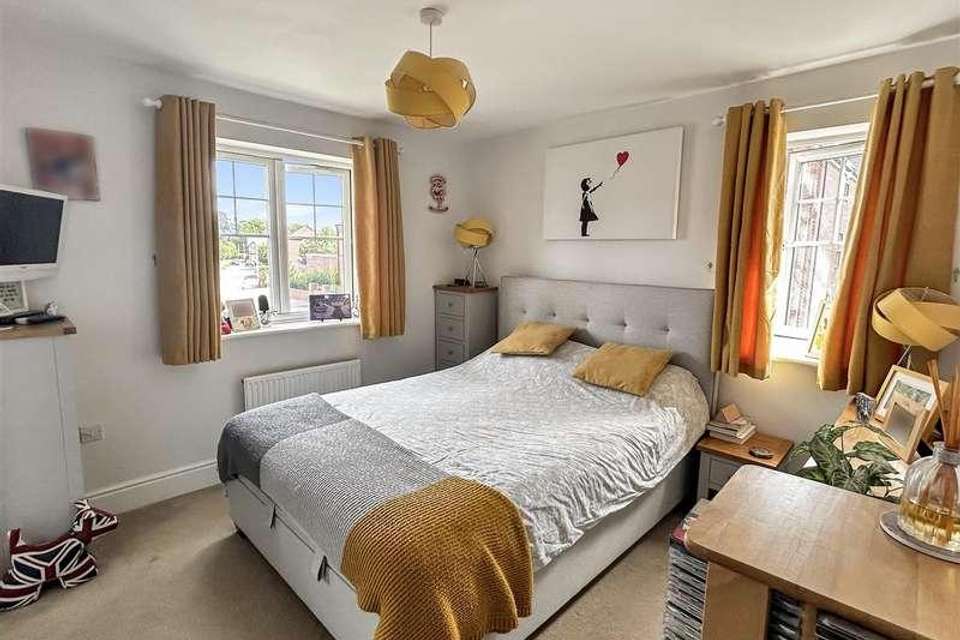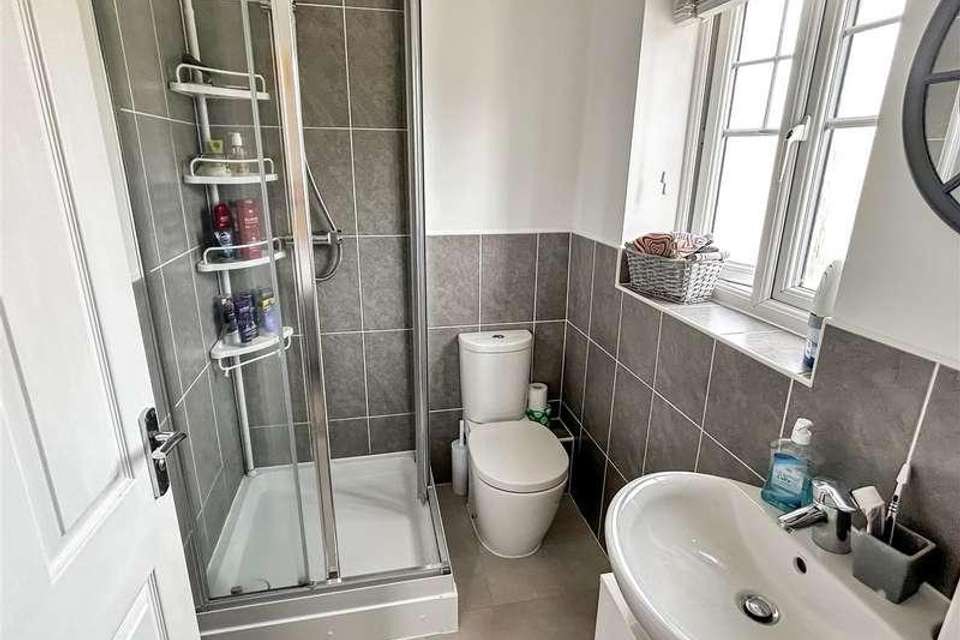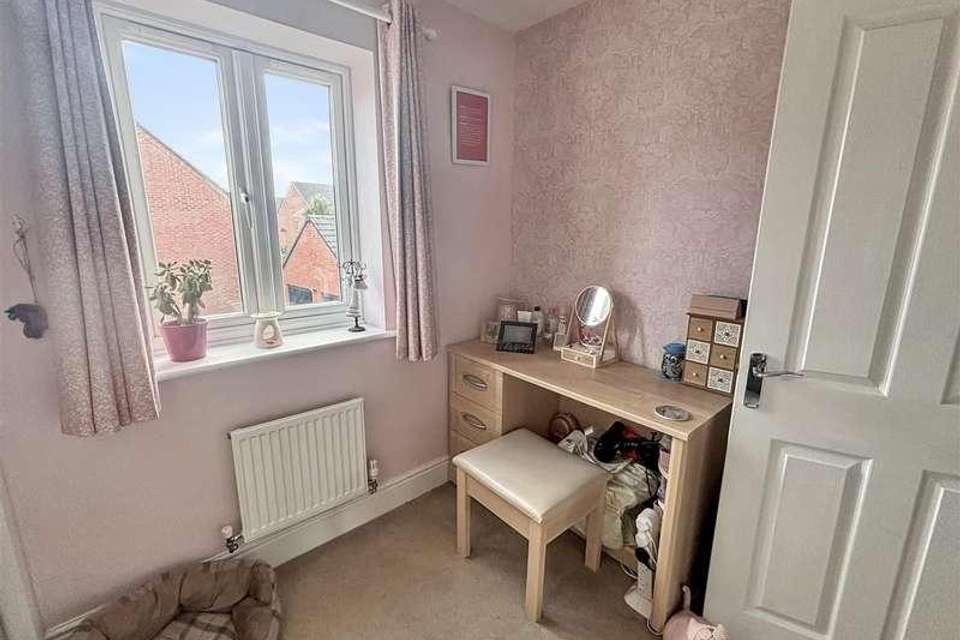4 bedroom detached house for sale
Warwick, CV35detached house
bedrooms
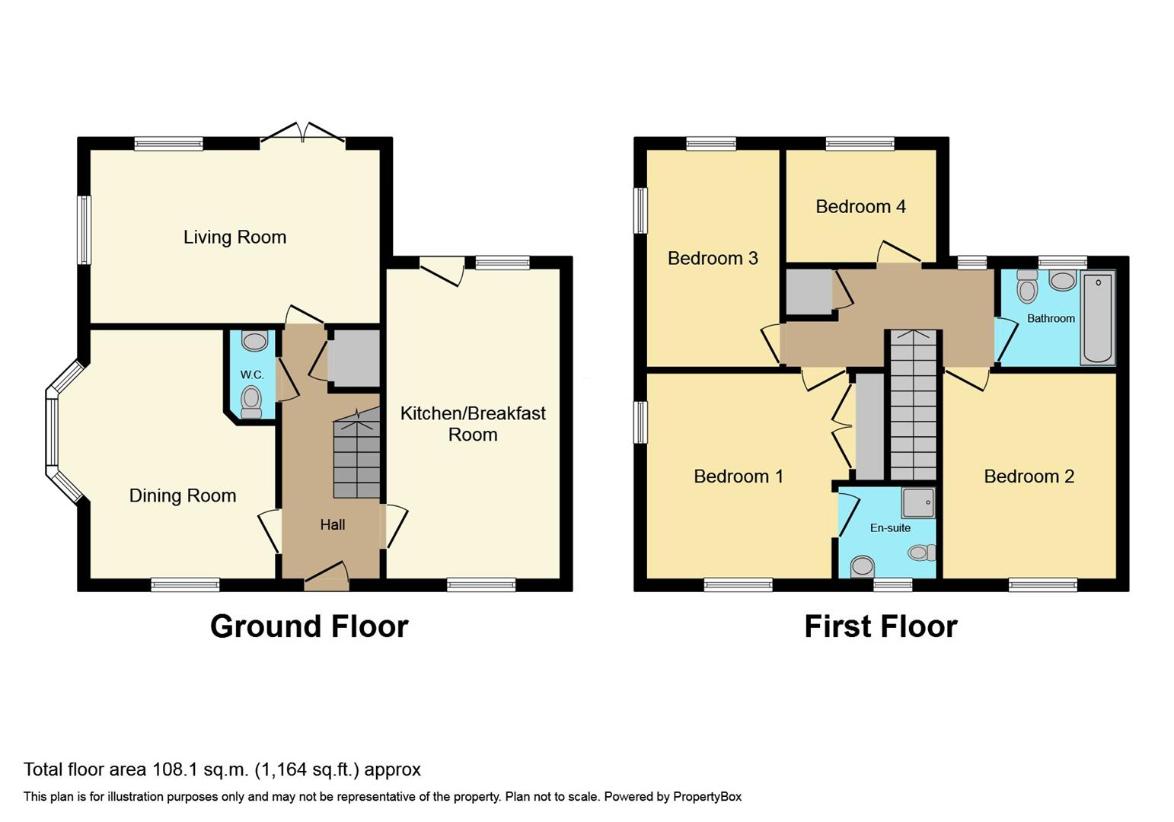
Property photos




+9
Property description
A well presented four bedroom detached home conveniently located to the village of Wellesbourne along with motorway networks and the Fosse Way. The accommodation comprises of living room, dining room, kitchen-diner, downstairs cloakroom. Upstairs there are four bedrooms, master ensuite and family bathroom. Outside there is an enclosed rear garden, garage and tandem driveway.ACCOMMODATIONThe front door opens into a spacious hallway having Karndean flooring and stairs raising to the first floor with understairs storage cupboard. Cloakroom with downstairs wc, wash hand basin, wall mounted radiator and extractor fan. Into the dining room which offers bay window to side aspect along with window to front aspect. Wall mounted radiator. The kitchen is fitted with a range of wall and base units with worktop over with inset sink and drainer. Integrated cooker and hob extractor over, space for washing machine, dishwasher and fridge-freezer. The kitchen features a breakfast bar and space for a kitchen table. Personnel door leading out into rear garden, window to front and rear aspects and wall mounted radiator. The living room boasts windows to side and rear aspect with patio doors immediately leading out to the rear garden. Electric feature fireplace with decorative surround. Wall mounted radiator. Upstairs the first floor landing wraps around allowing access to all bedrooms along with door to airing cupboard housing water tank. Window to rear aspect and access to loft space which is fully boarded with shelving, along with light and ladder. Bedroom one offers window to front and side aspect. Built in wardrobes and wall mounted radiator. Door into ensuite with shower cubicle having rainfall shower, wc and wash hand basin. Heated towel rail, extractor fan and obscure window to front. Bedroom two offers window to front aspect and wall mounted radiator. Bedroom three has window to side and rear aspect. Wall mounted radiator. Bedroom four which is currently used as a dressing area boasts fitted wardrobes, window to rear aspect and wall mounted radiator. The bathroom is fitted with a white suite comprising of bath with shower over, wc and wash hand basin. Heated towel rail, extractor fan and obscure window to rear.OUTSIDEAn enclosed rear garden with brick wall boundary, decking area with pergola, planted borders with flowers, shrubs and trees with the remainder laid to lawn. Rear gate access leading to tandem driveway infront of the garage. The garage having up and over door, power and light and personnel door from garden.GENERAL INFORMATIONTENURE: The property is understood to be freehold. This should be checked by your solicitor before exchange of contracts. CHARGES: We have been advised that there is an annual maintenance charge for any communal areas of ?268.00. This should checked with solicitors before exchange of contracts. SERVICES: We have been advised by the vendor that mains gas, electricity, water and drainage are connected to the property. However this should be checked by your solicitor before exchange of contracts. Gas central heating to radiators. RIGHTS OF WAY: The property is sold subject to and with the benefit of any rights of way, easements, wayleaves, covenants or restrictions etc. as may exist over same whether mentioned herein or not.COUNCIL TAX: Council Tax is levied by the Local Authority and is understood to lie in Band E.CURRENT ENERGY PERFORMANCE CERTIFICATE RATING: C. A full copy of the EPC is available at the office if required.VIEWING: By Prior Appointment with the selling agent.
Interested in this property?
Council tax
First listed
Over a month agoWarwick, CV35
Marketed by
Peter Clarke & Co Warwick House,Warwick Road,Wellesbourne, Warwickshire,CV35 9NDCall agent on 01789 841 114
Placebuzz mortgage repayment calculator
Monthly repayment
The Est. Mortgage is for a 25 years repayment mortgage based on a 10% deposit and a 5.5% annual interest. It is only intended as a guide. Make sure you obtain accurate figures from your lender before committing to any mortgage. Your home may be repossessed if you do not keep up repayments on a mortgage.
Warwick, CV35 - Streetview
DISCLAIMER: Property descriptions and related information displayed on this page are marketing materials provided by Peter Clarke & Co. Placebuzz does not warrant or accept any responsibility for the accuracy or completeness of the property descriptions or related information provided here and they do not constitute property particulars. Please contact Peter Clarke & Co for full details and further information.


