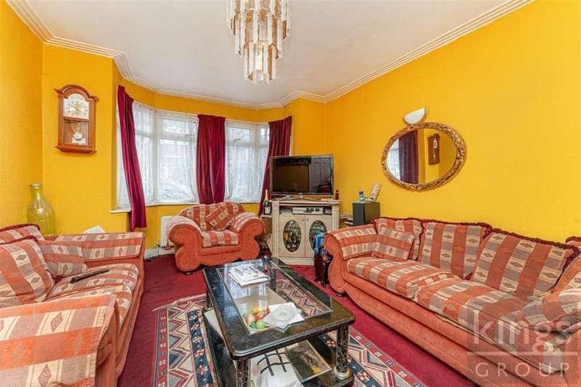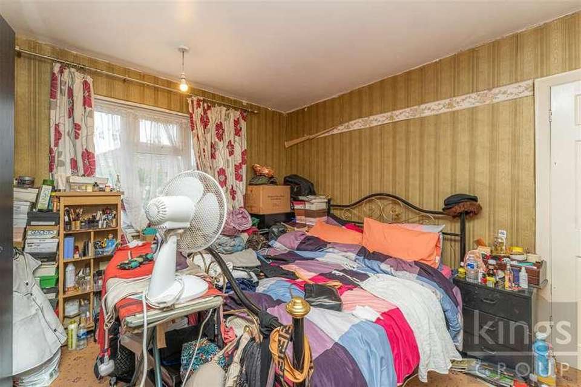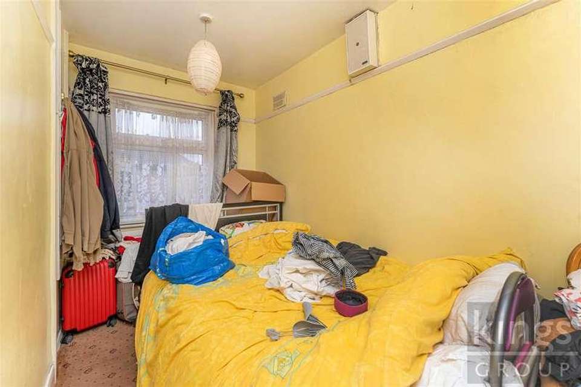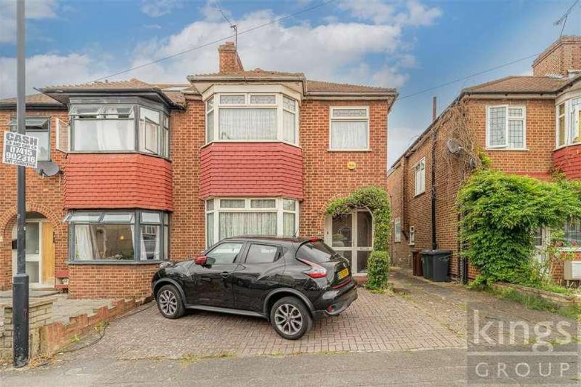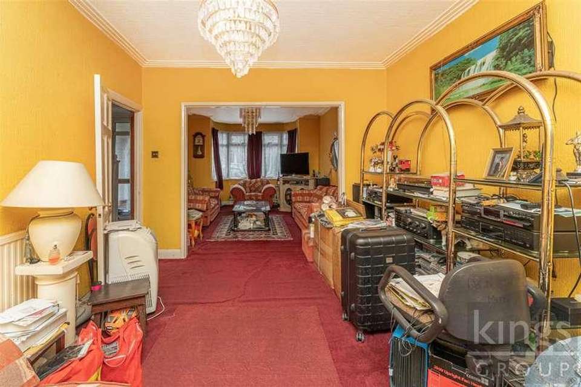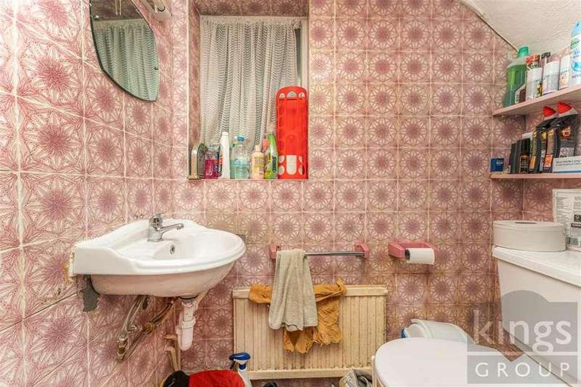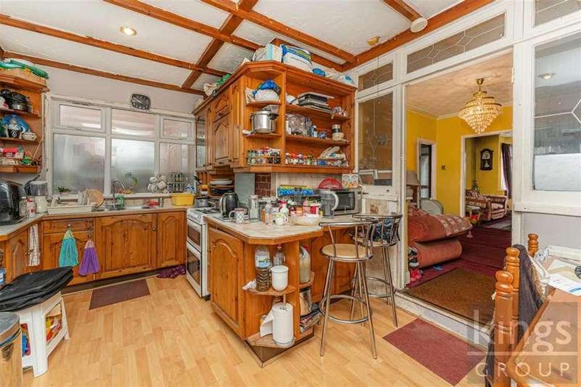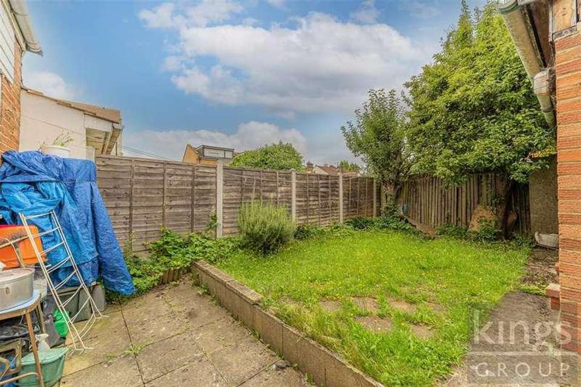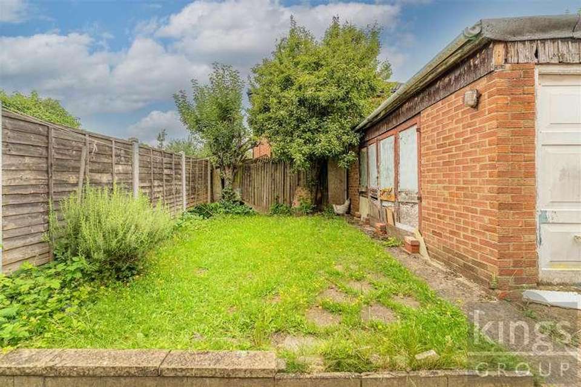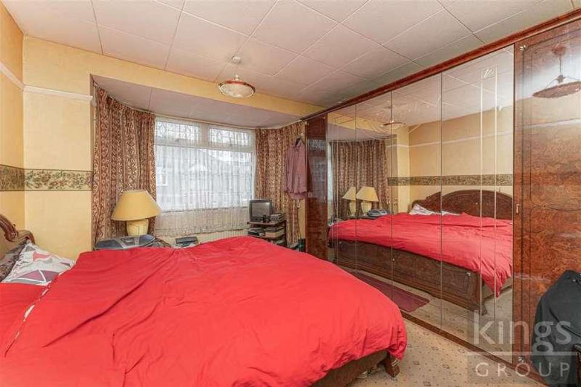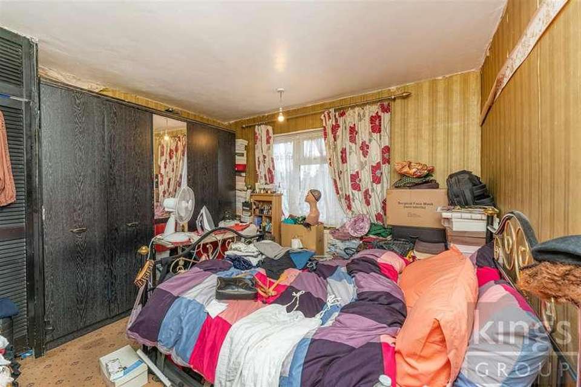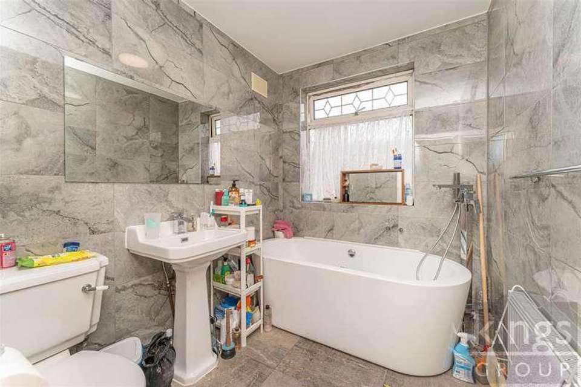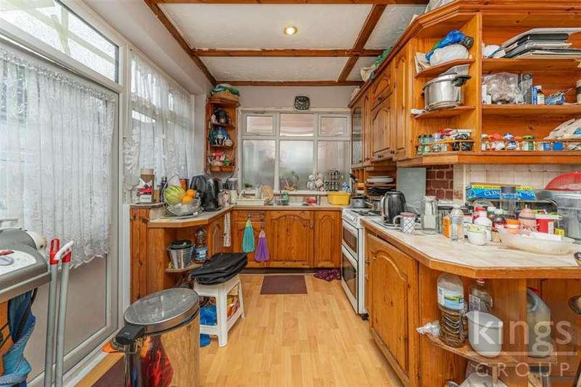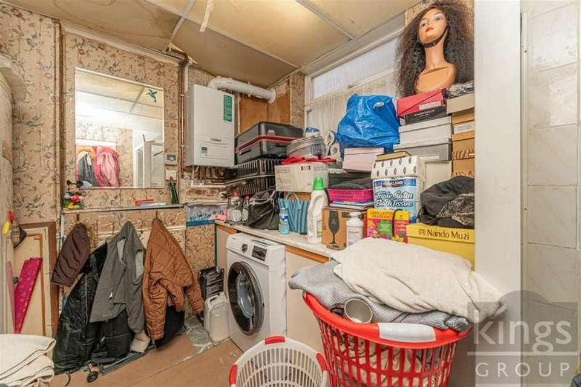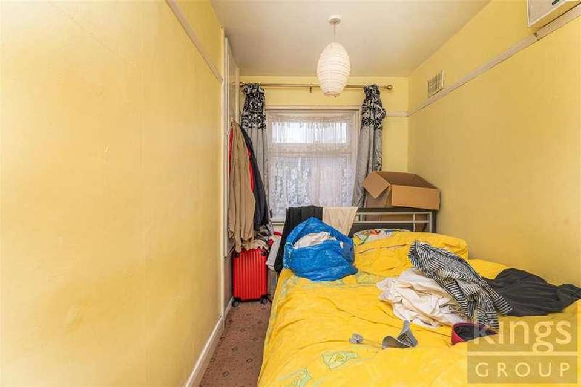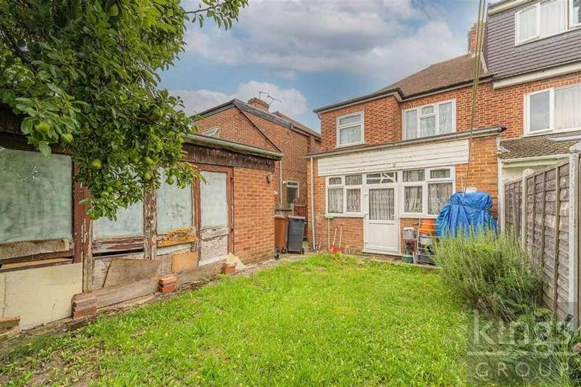3 bedroom semi-detached house for sale
London, E17semi-detached house
bedrooms
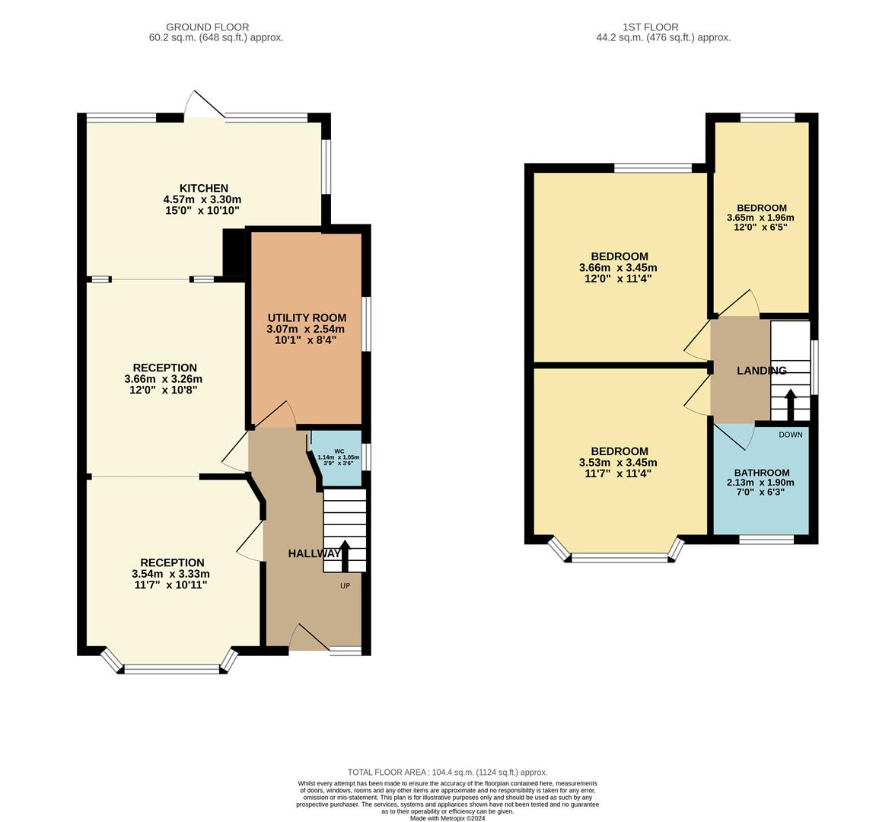
Property photos


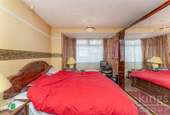
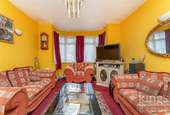
+16
Property description
Kings Group are delighted to Welcome you to Longacre Road, Walthamstow - a charming semi-detached house that could be your next dream home! This property boasts a spacious reception room, perfect for entertaining guests or relaxing with your family. With three cozy bedrooms, there's plenty of space for everyone to enjoy. The house features a well-maintained bathroom for your convenience, ensuring a comfortable living experience. Additionally, the property includes a utility room, adding practicality to your daily routine. One of the standout features of this home is the potential to extend, subject to obtaining the necessary planning permissions. Imagine customizing this already lovely property to suit your unique style and needs - the possibilities are endless!Convenience is key with a driveway and garage included, providing ample parking space and storage options. Located in a desirable area, this property offers both comfort and potential for the discerning buyer. Don't miss out on the opportunity to make this house your own - book a viewing today and start envisioning the life you could create in this wonderful home on Longacre Road.LocationNestled along the enchanting Longacre Road, your new residence boasts access to a plethora of advantageous surroundings. Ideally positioned, the property is a leisurely stroll away from both Hollow Ponds and Snaresbrook underground stations. Hollow Ponds, a picturesque section of Epping Forest, invites you to explore its wonders by renting a boat, revealing the treasures of wildlife, the adjacent shores, and the ancient woodlands of Epping Forest. After immersing yourself in the natural beauty of Epping Forest, a brief ten-minute walk leads you to the Wood Street shopping parade, featuring a variety of vibrant independent businesses to fulfil all your desires. A mere sixteen-minute walk or a quick six-minute bike ride transports you to Walthamstow Village, one of London's oldest and most charming villages, with roots dating back to 1086. Offering a taste of country life in the heart of London, Walthamstow Village is renowned for its local produce shops and historic buildings concentrated around Orford Road an ideal destination for an afternoon stroll complemented by delectable treats and beverages. From tempting delis to savoury tapas and breweries serving beer at the origin, Walthamstow Village is a gastronomic haven of exquisite delights. Abundant transportation options are at your disposal, with five bus stops within 0.11 miles of your doorstep, connecting you to a diverse range of destinations. Walthamstow Central and Snaresbrook stations, located at 1.1 miles and 1.4 miles from the property respectively, provide convenient access to both underground and over ground transportation. Finally, within a 0.54-mile radius, an array of nursery, primary, and secondary schools await, all boasting favourable Ofsted ratings ranging from good to outstandingTenure & Council TaxTenure: FreeholdCouncil Tax Band: DAnnual Council Tax Estimate: ?2,174 paHallwayDouble glazed door to front aspect.Reception One3.33 x 3.54 (10'11 x 11'7 )Double glazed bay window to front aspect, textured and coved ceiling, carpeted flooring and power points.Reception Two3.25 x 3.65 (10'7 x 11'11 )Double glazed window to back aspect, textured and coved ceiling, carpeted flooring and power points.WC1.05 x 1.14 (3'5 x 3'8 )Window to rear aspect, tiled walls and flooring, sink with mixer tap, low flush w/c.Kitchen3.30 x 4.57 (10'9 x 14'11 )Double glazed door and windows to side and rear aspect, laminate flooring, sink with drainer unit, cooker with electric oven and gas hob, space for washing machine and fridge freezer, power points.Utility Room2.54 x 3.07 (8'3 x 10'0 )First Floor LandingFirst Floor Bathroom1.90 x 2.13 (6'2 x 6'11 )Double glazed window to side aspect, tiled walls and flooring, hand wash basin with mixer tap, bath with shower attachment and low level flush w/c.Bedroom One3.45 x 3.65 (11'3 x 11'11 )Double glazed window to side aspect, carpeted flooring, build in wardrobe and power points.Bedroom Two3.45 x 3.53 (11'3 x 11'6 )Double glazed bay window to front aspect, carpeted flooring, fitted wardrobe and power points.Bedroom Three1.96 x 3.65 (6'5 x 11'11 )Double glazed window to side aspect, carpeted flooring and power points.
Interested in this property?
Council tax
First listed
Over a month agoLondon, E17
Marketed by
Kings Group 248 Hoe Street,Walthamstow,London,E17 3AXCall agent on 020 8521 1122
Placebuzz mortgage repayment calculator
Monthly repayment
The Est. Mortgage is for a 25 years repayment mortgage based on a 10% deposit and a 5.5% annual interest. It is only intended as a guide. Make sure you obtain accurate figures from your lender before committing to any mortgage. Your home may be repossessed if you do not keep up repayments on a mortgage.
London, E17 - Streetview
DISCLAIMER: Property descriptions and related information displayed on this page are marketing materials provided by Kings Group. Placebuzz does not warrant or accept any responsibility for the accuracy or completeness of the property descriptions or related information provided here and they do not constitute property particulars. Please contact Kings Group for full details and further information.





