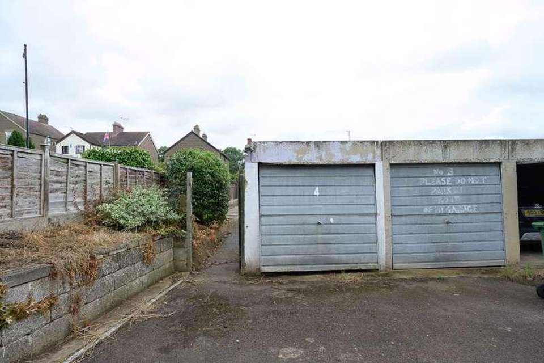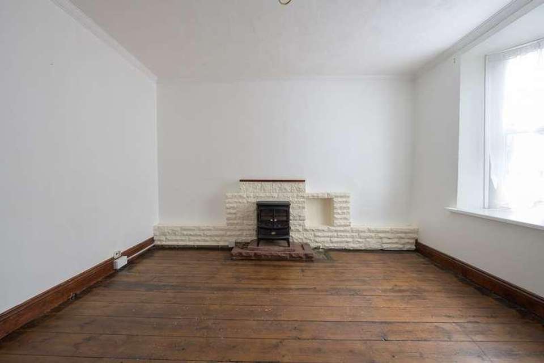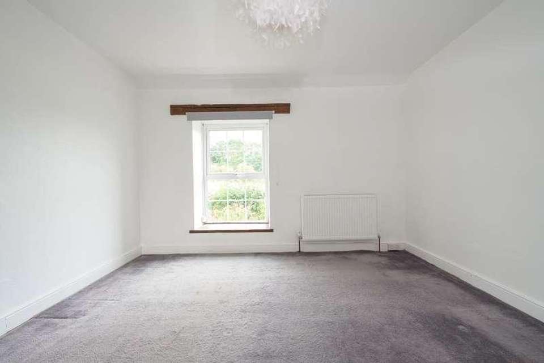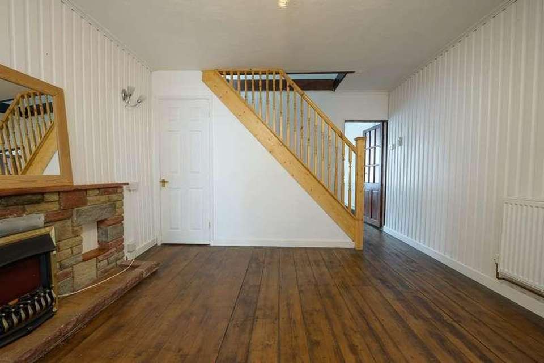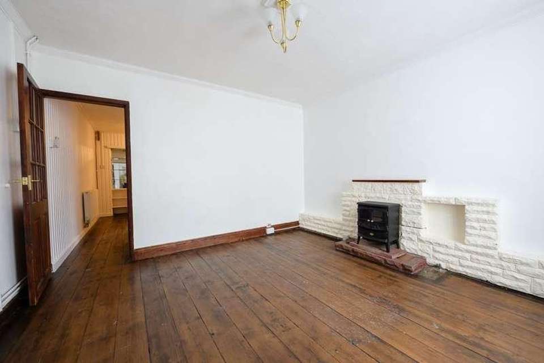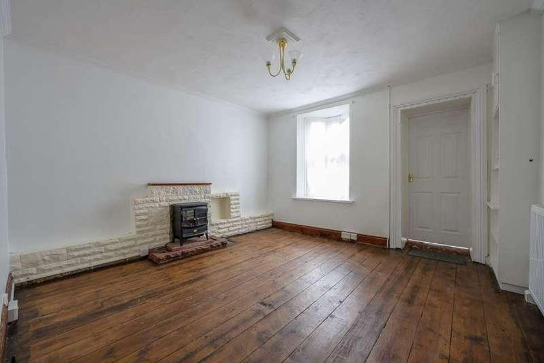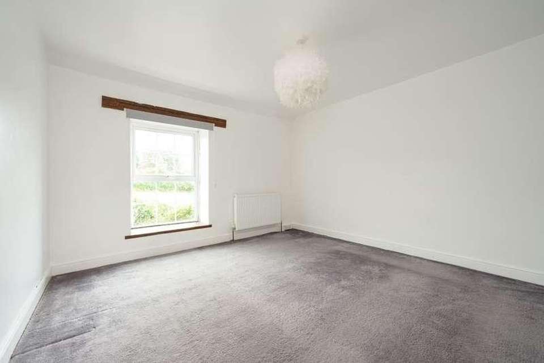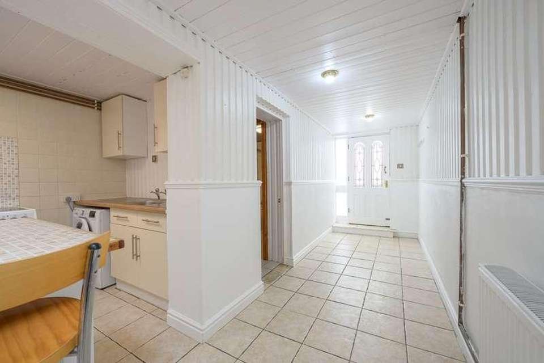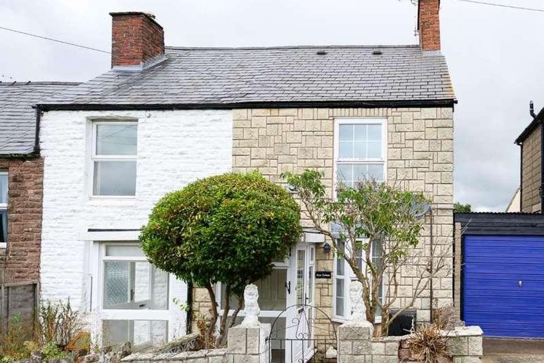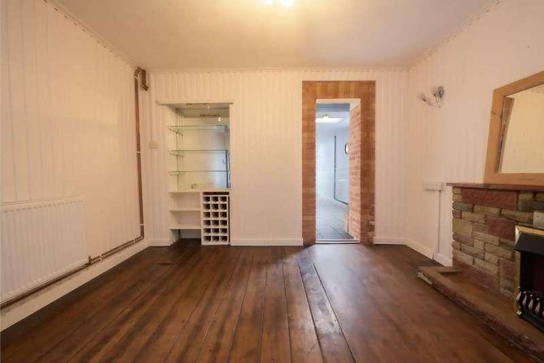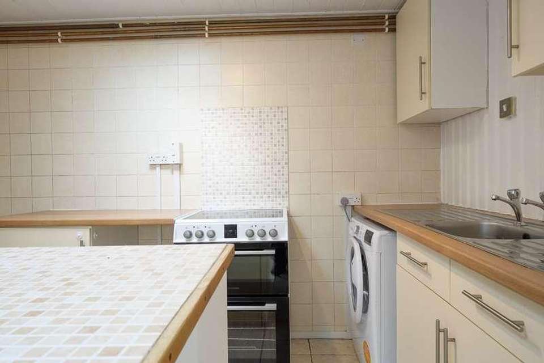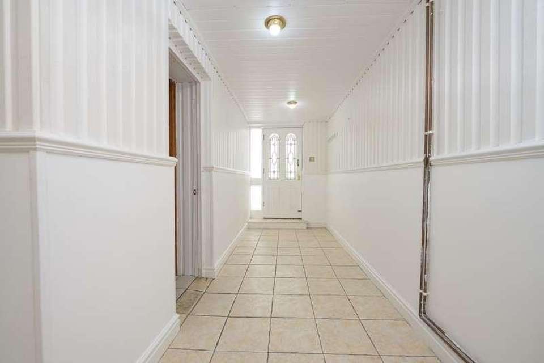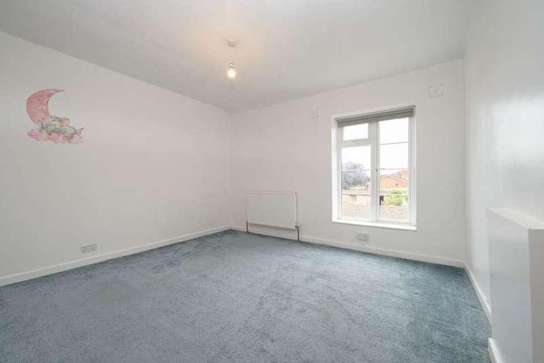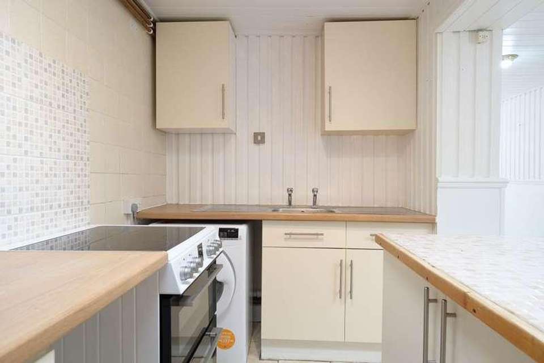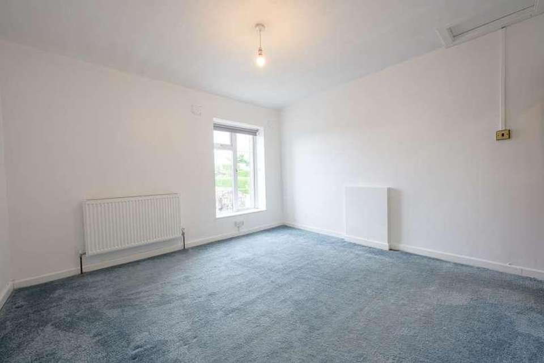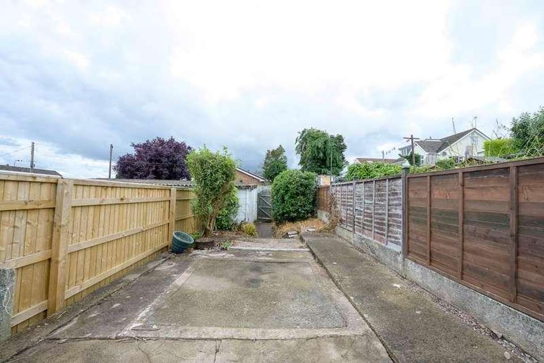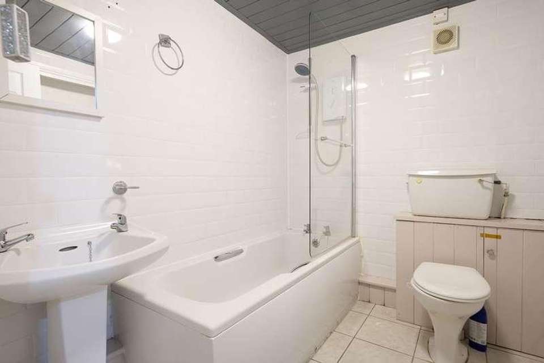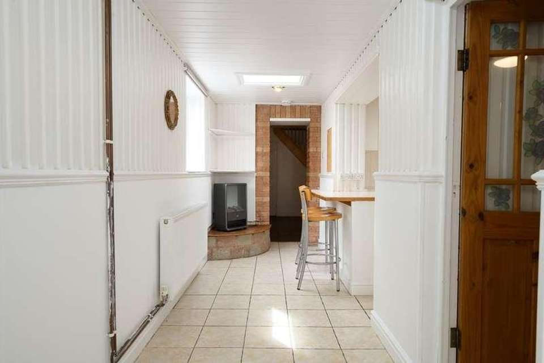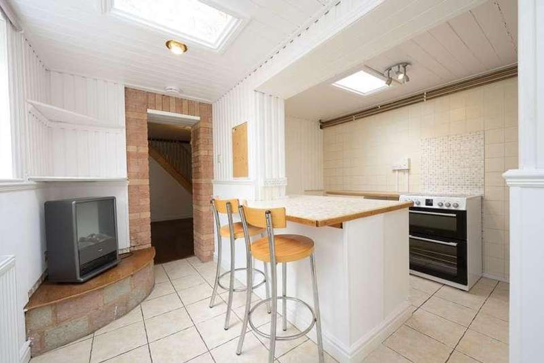2 bedroom property for sale
Ross-on-wye, HR9property
bedrooms
Property photos
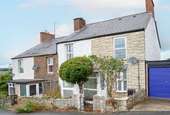
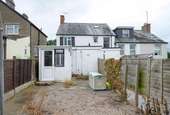
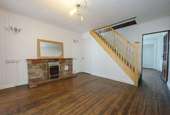
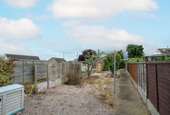
+19
Property description
The Property Hub is delighted to present this generously sized, character-filled Victorian cottage, a perfect blend of charm and modern convenience. As you approach the property, the journey begins with a quaint garden gate and a small, well-maintained front garden that leads you to an inviting porch door. This porch provides a convenient and practical space to store shoes and coats, ensuring the main living areas remain tidy and clutter-free.Stepping inside, you are immediately struck by the cottage's character. The first reception room greets you with its warm wooden floors and a beautiful bay window that floods the space with natural light. This room, versatile in its function, could serve as a cozy lounge, a snug retreat, or a stylish study/office, perfect for those who work from home or need a quiet space to relax.Moving through a door at the rear, you enter the second reception room, also with original wooden flooring. This space continues the theme of versatility and charm, offering a welcoming area ideal for a lounge or dining room. The lovely staircase in this room leads up to the first floor, adding to the cottage's quaint appeal. Underneath the stairs, you'll find a handy storage cupboard, perfect for keeping household essentials out of sight. A unique feature of this property is the pull-up hatch that reveals stairs leading down to a spacious basement, which is fully tanked, lined and plastered offering ample storage or potential for further development.To the rear of the second reception room is a large and bright space that is ideal for extending the kitchen. Currently, the kitchen is located on the left side and features a large breakfast bar, ample units, and space for a fridge freezer and washing machine. This area is not only functional but also inviting, making it the heart of the home. Adjacent to the kitchen, the well-equipped bathroom includes a toilet, sink, and bath with an overhead shower, combining modern convenience with the cottage's traditional charm.Upstairs, the character continues with two double bedrooms that offer comfort and space. The smaller of the two bedrooms benefits from a built-in wardrobe, minimising the need for additional furniture and keeping the room uncluttered. Both bedrooms are bright and welcoming, providing peaceful retreats at the end of the day. There is also a loft hatch to the attic which is accessed via the built in wardrobe.Outside, the garden extends back to the garage located at the rear of the property. The garden itself is designed for low maintenance with a mix of paving and gravel areas, but it could easily be transformed into a lush lawn if preferred. From here you can enjoy the stunning countryside views that this property has to offer. In front of the garage, a parking area provides space for two to three cars, adding to the convenience of this delightful cottage.In summary, this cottage offered by The Property Hub combines the best of both worlds: character and charm with practical features and potential for further customization. It is an ideal home for those who appreciate the warmth and history of a traditional cottage while enjoying modern amenities and ample space.Council Tax Band: C (Herefordshire Council)Tenure: FreeholdKitchen w: 1.52m x l: 3.05m (w: 5' x l: 10' )Tiled floor with two lightwells. Plumbing for washing machine and space for large fridge freezer. Fitted sink with draining board.Dining Area w: 3.66m x l: 4.27m (w: 12' x l: 14' )Wood floors with light pendant. Wall mounted radiator and stairs to first floor. Understairs cupboard with access hatch to stairs to the basement.Lounge w: 3.66m x l: 3.66m (w: 12' x l: 12' )Wood floors with light pendant. Wall mounted radiator and UPVC bay window.Bathroom w: 1.83m x l: 2.13m (w: 6' x l: 7' )Tiled flooring and tiled walls. Fitted toilet, sink and bath with overhead shower.Bedroom 1 w: 3.66m x l: 3.66m (w: 12' x l: 12' )Carpet floor with pendant light. Wall mounted radiator with UPVC window to front.Bedroom 2 w: 3.66m x l: 3.35m (w: 12' x l: 11' )Carpet floor with pendant light. Wall mounted radiator with UPVC window to rear garden. Built in wardrobe.Garden Garden is concrete and gravel in various sections. Rear gate to garage and parking.Garage w: 2.13m x l: 4.57m (w: 7' x l: 15' )Single garage to the rear of the property with up and over door. Parking Parking at the rear of the property for upto three cars.Electric Supply Mains electricWater Supply Mains waterSewerage Mains sewerageHeating Gas central heating and electric heatersBroadband Ultrafast broadband available.Please verify via Ofcom.Network Signal EE, Three and O2 all "limited"Please verify via Ofcom.
Interested in this property?
Council tax
First listed
Over a month agoRoss-on-wye, HR9
Marketed by
The Property Hub 11a Gloucester Road,Ross-on-Wye,HR9 5BUCall agent on 01989 569400
Placebuzz mortgage repayment calculator
Monthly repayment
The Est. Mortgage is for a 25 years repayment mortgage based on a 10% deposit and a 5.5% annual interest. It is only intended as a guide. Make sure you obtain accurate figures from your lender before committing to any mortgage. Your home may be repossessed if you do not keep up repayments on a mortgage.
Ross-on-wye, HR9 - Streetview
DISCLAIMER: Property descriptions and related information displayed on this page are marketing materials provided by The Property Hub. Placebuzz does not warrant or accept any responsibility for the accuracy or completeness of the property descriptions or related information provided here and they do not constitute property particulars. Please contact The Property Hub for full details and further information.





